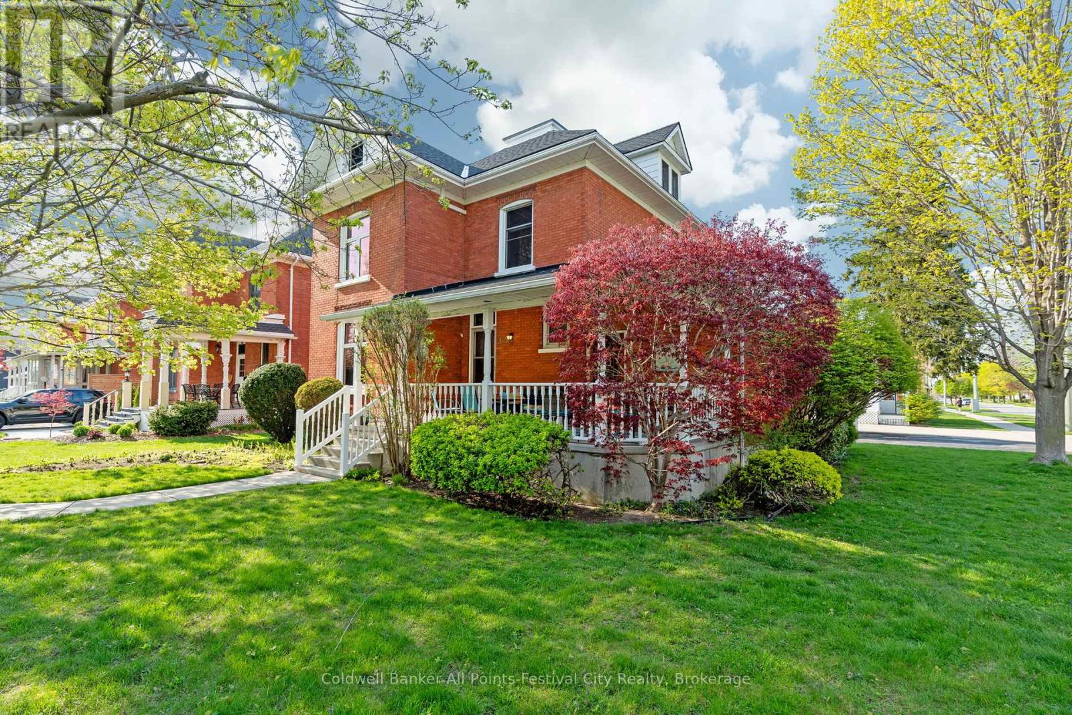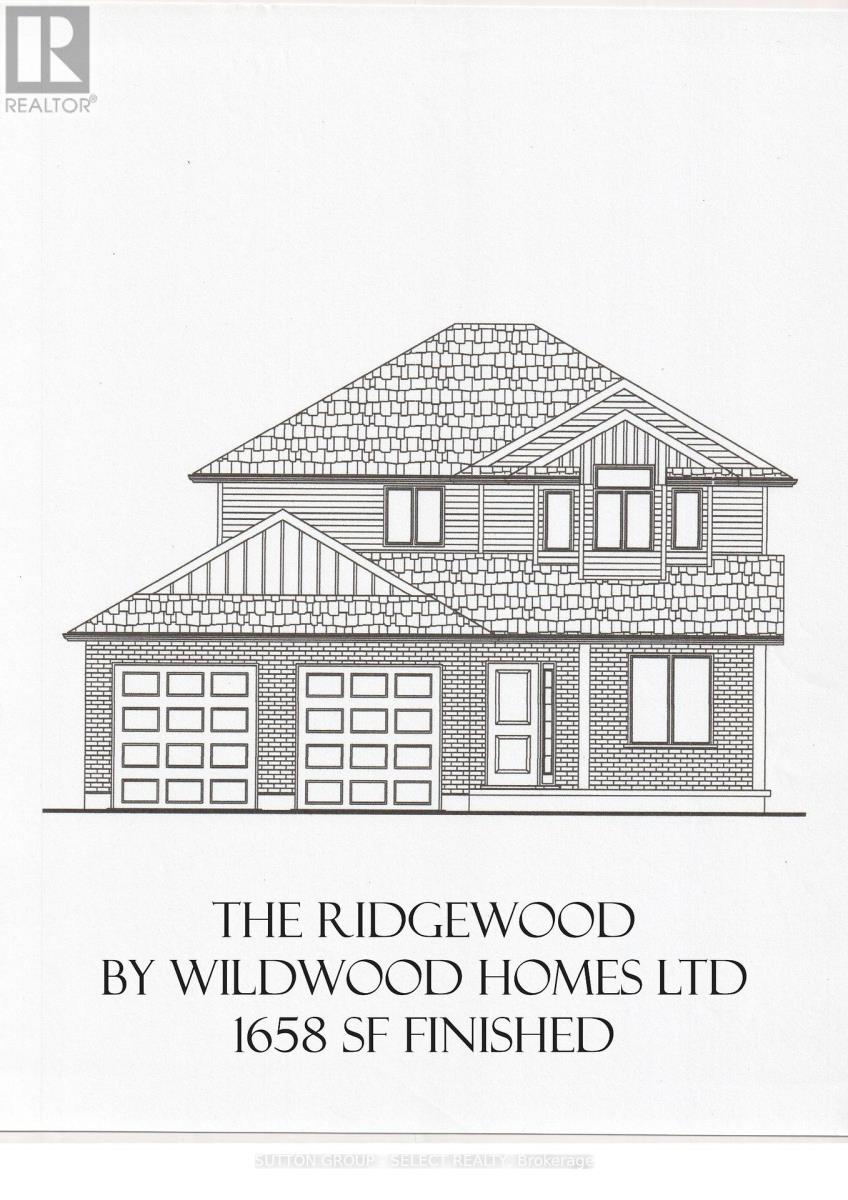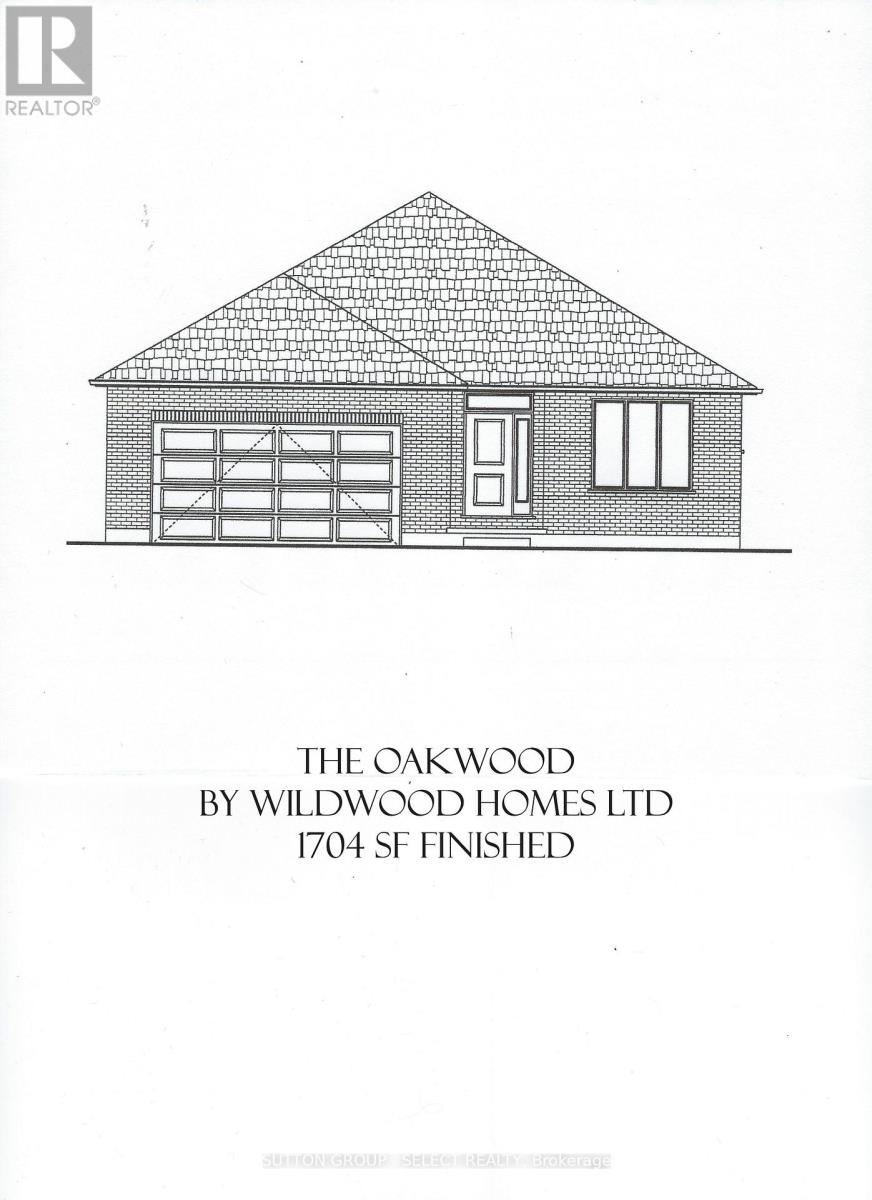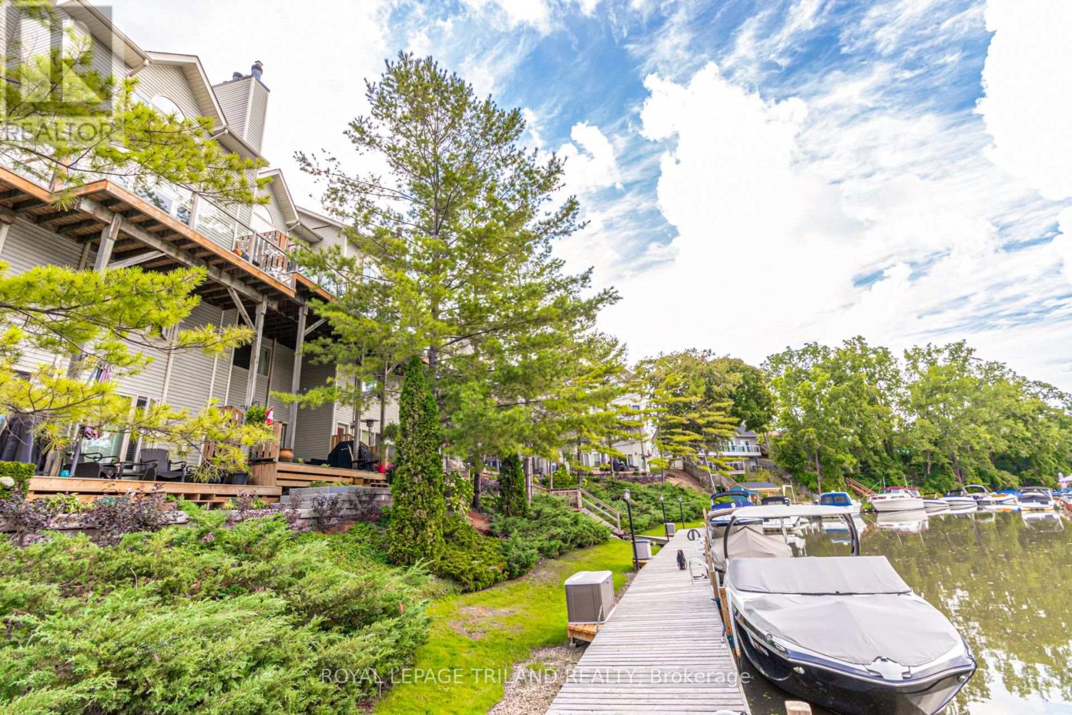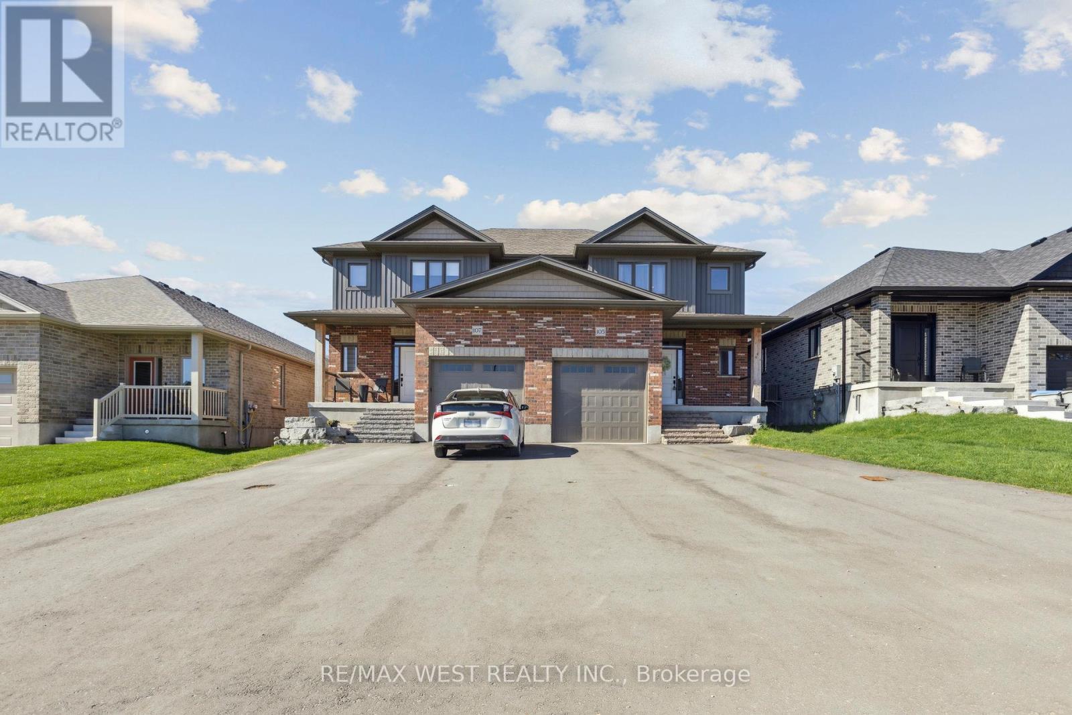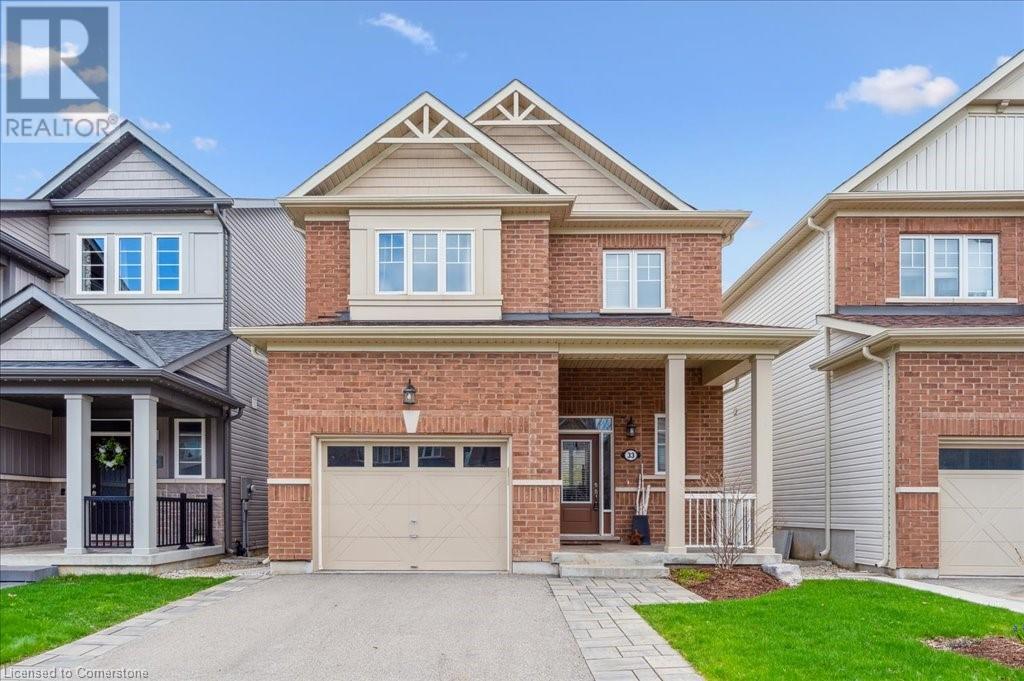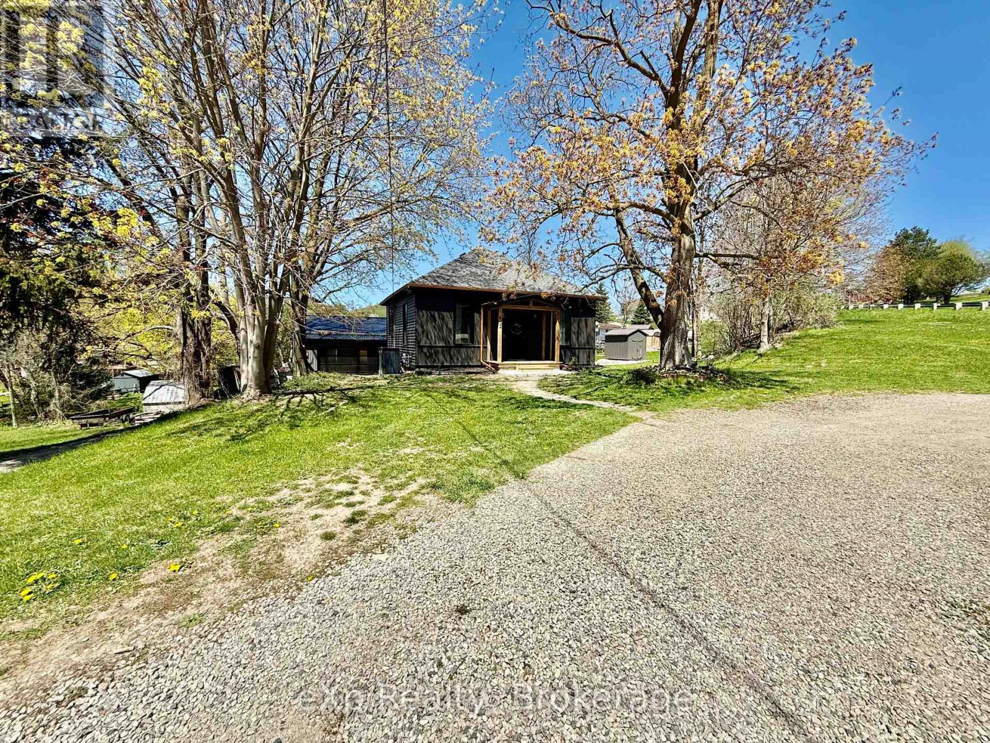Listings
24 Wilson Crescent
Southgate, Ontario
This meticulously maintained brick bungalow offers peaceful living on a quiet crescent with no rear neighbours. Enjoy bright, sun-filled windows throughout, a spacious primary bedroom with ensuite, and the convenience of main floor laundry. The attached garage provides direct access to the home. Step out to a private back deck overlooking greenspace, complete with a storage shed. The fully finished basement features a large family room with a brand new gas fireplace, bright windows, and plenty of storage. A rare find in a serene setting. (id:51300)
RE/MAX Real Estate Centre Inc.
133 Nelson Street E
Goderich, Ontario
This stunning red brick home commands attention on a desirable corner lot, blending timeless architecture with modern updates and everyday comfort. Attractive curb appeal and a welcoming front porch set the tone, while inside, generous light-filled rooms are filled with rich woodwork, intricate detailing that speak to the homes craftsmanship, and all the charm you'd expect from a home that was clearly built to last. Inside, the home offers a welcoming foyer, beautifully updated kitchen with breakfast area and stainless steel appliances, dining room, large living room with a charming fireplace, sunroom with access onto the front porch, 3 bedrooms, 2 full bathrooms, and plenty of storage throughout. And if you're craving even more space, the unfinished attic offers exciting potential - studio, office, yoga loft, secret library? Your call. The fenced yard offers privacy for relaxing and a bit of gardening, and the detached garage provides for parking and extra room for seasonal gear or backyard essentials. You'll enjoy the ease of living in a lakeside town with amenities close at hand - downtown shops, restaurants, a cidery (yes, really), fitness facilities, parks, medical clinic and hospital. And if the city ever calls, you're about 1.5 hours from Kitchener and under 3 from Toronto - close enough for a visit, far enough to leave the traffic behind. This turnkey property is ready to welcome you home! (id:51300)
Coldwell Banker All Points-Festival City Realty
83440 Lucknow Line
Ashfield-Colborne-Wawanosh, Ontario
101 acre farm with 92 acres workable more or less. Approx 67 acres are tiled systematically and soil consists of Huron Silt Loam and Listowel Silt loam. Buildings include a 3 bedroom bungalow farm house with country kitchen. Outbuildings consist of 60'X140' former dairy barn with 30'X24' milk house, a 50'X50' bank barn and 96'X68' machine shed. 2 additional parcels for sale for 238 package available. (id:51300)
Culligan Real Estate Limited
168 Foxborough Place
Thames Centre, Ontario
To be built just for you. The Ridgewood plan offers approx 1658 sf of finished space on 2 levels leaving lots of space in the back yard for all your family's needs; future pool or deck. The main floor offers a front flex room perfect for formal dining, office or main floor bedroom. The foyer off-shoots to the powder rm, laundry/ mud rm and entrance to the 2 car garage plus a front closet offering ample space for daily use. You'll love the brightly lit open concept living space comprising of the kitchen, dinette and great room. The upper bedroom level includes a sprawling owner's suite with vaulted ceiling, walk-in closet and private ensuite with walk-in shower. 2 other bedrooms and the common bathroom round off this to keep your family happy and comfortable. The unfinished lower level offers potential for future development should you need the extra space and incl a rough in for a bathroom. Perhaps more bedroom space or a theatre room? If you are not familiar with Thorndale, here's the short list of amenities: modern community centre, ball diamonds, soccer, tennis, pickle ball, splash pad, bike park, pharmacy, public school, library, hardware store, lcbo/beer store, variety stores, bakery, restaurant...other lots to choose from and we have a model home at 148 Foxborough pl for viewing. Call your agent to get you all the info you need to start planning your forever home now. NOTE...NEW HOME WARRANTY, SURVEY, HARDWOOD, QUARTZ PRODUCTS ALL INCL. ALSO BUYER AGENT COMMISSION REDUCED IF YOUI ARRANGE A PRIVATE SHOWING THROUGH THE LIST AGENT AND THEN OFFER THROUGH ANOTHER. (id:51300)
Sutton Group - Select Realty
46 Hill Street
South Huron, Ontario
Nestled in one of Exeters most desirable neighbourhoods, this charming Cape Cod style home backs directly onto parkland, offering peaceful views and a sense of privacy rarely found in town. Full of character and natural light, this home provides versatile living space and could easily be configured as a four-bedroom residence.Inside, the bright main floor features a welcoming living room with a gas fireplace and large windows overlooking the backyard. The crisp white kitchen is beautifully updated with quartz countertops and built-in appliances. Two additional rooms on the main floor currently used as an office and dining room could easily serve as bedrooms for added flexibility.Upstairs, the spacious primary suite impresses with a five-piece ensuite bath and generous closet space. The finished lower level includes a large family room, a workshop area, and convenient walkout access to the attached double garage. Additional highlights include a side sunroom leading to the backyard patio, a fully interlocked driveway with room for 5-6 vehicles, and direct access to Exeter's scenic Morrison Trail, with schools and recreation nearby.This is a well-maintained, move-in-ready home in a truly prime location perfect for families or anyone looking for comfort and charm close to nature. (id:51300)
Coldwell Banker Dawnflight Realty Brokerage
172 Foxborough Place
Thames Centre, Ontario
TO BE BUILT JUST FOR YOU... One floor living provides convenience and longevity and this Oakwood plan offers 3 bedrooms, 2 bathrooms and open concept living with room to spread out. With approx 1704 sf finished, the whole family will be comfy. The front bedroom can sub in as an office if needed, the 14x14 ft owner's suite incl a private ensuite and walk-in closet, and the common 4 pc bathroom is deliberately located between bedrooms 2&3. Lots of natural light will flood into the south facing open concept living space. The Great room has a high coffered ceiling for a dramatic look, and the kitchen is arranged with an island and pantry giving the family's cook lots of space. The dinette has a walk-out to the covered back of the home for future grilling deck. And if you need to expand your living space there is plenty of room on the lower level to add extra bedrooms, a family room, and another bathroom. A wonderful home in a wonderful community. If you are not familiar with Thorndale, here's the short list of amenities: modern community centre, ball diamonds, soccer, tennis, pickle ball, splash pad, bike park, pharmacy, public school, library, hardware store, lcbo/beer store, variety stores, bakery, restaurant...other lots to choose from and we have a model home at 148 Foxborough pl for viewing. Call your agent to get you all the info you need to start planning your forever home now. NOTE...NEW HOME WARRANTY, SURVEY, HARDWOOD, QUARTZ PRODUCTS ALL INCL. ALSO BUYER AGENT COMMISSION REDUCED IF YOUI ARRANGE A PRIVATE SHOWING THROUGH THE LIST AGENT AND THEN OFFER THROUGH ANOTHER. (id:51300)
Sutton Group - Select Realty
16 - 40 Ontario Street S
Lambton Shores, Ontario
BEST PRICE FOR GRAND BEND WATERFRONT LIVING | LIVE THE RIVERFRONT CONDO LIFE | GROUND LEVEL WALK-OUT UNIT LOADED W/ UPDATES | STEPS TO PRIVATE SALTWATER POOL & SOUTH BEACH | BOAT DOCK AVAILABLE NOW! Get ready for true serenity with this 3 bed/2 bath walk-out riverfront condo in a quiet / smaller complex just a short walk to all of those convenient downtown amenities. These ground level units are typically the most desirable as you can literally walk right onto your riverfront deck with no steps thereby minimizing your stroll down to the riverfront boardwalk, your boat (boat dock available NOW, no waiting list!), pool, firepit gazebo, etc. by NOT having to walk out to the parking lot and around the building. This is a great townhome condo in a great location within the complex, & just wait until you get inside! This sparkling unit has undergone a plethora of renovations over in recent years including a new kitchen cabinets, granite counters, & appliances w/ gas stove, updated bathrooms including the upper level 5 piece bath, new washer/dryer in '23, attractive shiplap features, a brand new stone fireplace, OWNED hot water heater, flooring, & of course, fresh paint throughout. The ground floor offers a an airy open-concept kitchen/dining/living area with gas fireplace walking out to your riverfront deck + a powder room & laundry. Upstairs, you get 3 generous bedrooms including a large riverfront master w/ wall to wall closets + the updated 5 piece bathroom. This place doesn't need a thing! Even the windows were all just done by the condo corp. This forced-air gas heated / central air-conditioned 4 season home or cottage is a spectacular option for retirees looking to downsize or younger couples looking for waterfront living at an affordable price. With those fantastic amenities & some of the best landscaping in town, come out & see why Grand Bend's Village on the Ausable has consistently been the most desirable riverfront complex for years! (id:51300)
Royal LePage Triland Realty
105 Pugh Street
Perth East, Ontario
Wow, what an OFFERing! This one year new Stroh Homes built semi-detached beauty in the quaint community of Milverton is calling your name. Located 30 minutes from Kitchener-Waterloo & in between Listowel and Stratford, friendly neighbours live here. Widened driveway for extra parking & no sidewalk to shovel! Garage with home access can be opened with your phone. The upgraded stone walkway invites you in. Notice the wide plank engineered hardwood flooring, LED pot lights & 9 foot ceilings throughout the main. Bright open concept floor plan features a gorgeous kitchen with premium quartz counters, under cabinet lighting, white soft-close cabinetry, kitchen aid appliances (including induction range & air fryer), island with sink and breakfast bar, all overlooking the living room and dining room. There is also a convenient 2 piece powder room on the main floor. The upstairs has broadloom throughout with a large primary bedroom, spacious closet, private en-suite and 2 more bedrooms that share a 4 piece bath. All bathrooms with quartz counters.The basement is unfinished with large egress windows & a rough-in for another bathroom. Include front load washer/dryer with pedestals, water softener & reverse osmosis all on wifi! Walk out to the deck with gazebo from the dining room and enjoy the sounds of nature with no neighbours behind. Garden shed included for storage. Value added bonus - the water heater is owned! Tarion Warranty transferable to you. Everything included is only a year old or less. Lots of value here; book your showing today! (id:51300)
RE/MAX West Realty Inc.
734591 West Back Line
Grey Highlands, Ontario
Located on a tranquil 2.61-acre property just 10 minutes from Markdale, this custom-built bungalow is move-in ready and perfectly combines modern convenience, stylish design, and country charm. A treed boundary provides privacy in the yard, while a patterned concrete walkway leads to the entrance of the home. The open-concept layout features vaulted ceilings, hardwood floors, and a cozy gas fireplace in the living area. The kitchen is equipped with an oversized island, high-quality cabinetry, and premium fixtures, making it ideal for both everyday living and entertaining.The home includes four spacious bedrooms, two of which have walk-in closets, and three well-appointed bathrooms, ensuring ample space for family and guests. The impressive outdoor space boasts a large back deck with an Arctic Spas Klondike Spa, perfect for relaxation and hosting gatherings. The property also features a pond with a fountain, a 10'x12' gazebo, and two 8'x10' garden sheds, providing plenty of opportunities for hobbies or additional storage.Modern innovations enhance the home's functionality, including a 2024 sump pump with battery backup, an Ecobee Smart Thermostat, smart switch outdoor lighting, and high-speed Eastlink internet. Additionally, a Generac 22 kW whole-home generator with a 100-amp transfer switch offers added security and peace of mind.Situated close to Markdale's essential amenities, such as shopping, restaurants, a hospital, a library, and parks, this property is a gateway to year-round outdoor activities. Located just 10 minutes from Beaver Valley and 25 minutes from Blue Mountain, outdoor enthusiasts will appreciate easy access to skiing, hiking, fishing, and snowmobiling. Meticulously maintained and thoughtfully designed, this home offers a comfortable and well-equipped lifestyle in a serene setting. Schedule your showing today! (id:51300)
Century 21 In-Studio Realty Inc.
33 Mcfarlane Crescent
Centre Wellington, Ontario
Better than new! Welcome to 33 McFarlane Crescent, located in the sought after Summerfields Community, built with quality craftmanship and meticulously adored. Over 2500 sq.ft. of finished living space, 3 bedroom, 4 bathroom loving home with soaring ceilings and doors and an abundance of natural light throughout. Exquisite kitchen with stainless appliances, centre island and breakfast bar. Open-concept dining area, leads out to the ultimate backyard for entertaining. Post and beam, 2 tier covered deck with ceiling fan, is the perfect outdoor space for family and friends to gather day or night. Set the ambiance with outdoor lighting, fire table, patio furniture, BBQ and more. Back inside, the main floor also provides a seamless transition to living room, guest bathroom and sunken laundry/mud room off garage. The upstairs boasts 3 spacious bedrooms, oversized closets and shared 4 pc. bath. Luxury master bedroom with his and hers walk-in closets and 5 pc. ensuite bath with walk-in shower. Professionally finished basement with large rec room, cozy gas fireplace with stone mantle, 2 pc. bath and storage galore. This home is conveniently located, steps to the Cataract Trail and parks. Come see for yourself and explore the expansive amenities Fergus has to offer, including new Groves Hospital, recreation Sportsplex, many great restaurants and patios overlooking the banks of the Grand River, all the amenities you need in one small town ! Easy commute to 401 & GTA, Orangeville, KW and surrounding. Once you're here, you'll never want to leave! (id:51300)
Keller Williams Home Group Realty
33 Mcfarlane Crescent
Fergus, Ontario
Better than new! Welcome to 33 McFarlane Crescent, located in the sought after Summerfields Community, built with quality craftmanship and meticulously adored. Over 2500 sq.ft. of finished living space, 3 bedroom, 4 bathroom loving home with soaring ceilings and doors and an abundance of natural light throughout. Exquisite kitchen with stainless appliances, centre island and breakfast bar. Open-concept dining area, leads out to the ultimate backyard for entertaining. Post and beam, 2 tier covered deck with ceiling fan, is the perfect outdoor space for family and friends to gather day or night. Set the ambiance with outdoor lighting, fire table, patio furniture, BBQ and more. Back inside, the main floor also provides a seamless transition to living room, guest bathroom and sunken laundry/mud room off garage. The upstairs boasts 3 spacious bedrooms, oversized closets and shared 4 pc. bath. Luxury master bedroom with his and hers walk-in closets and 5 pc. ensuite bath with glass shower. Professionally finished basement with large rec room, cozy gas fireplace with stone mantle, 2 pc. bath and storage galore. This home is conveniently located, steps to the Cataract Trail and parks. Come see for yourself and explore the expansive amenities Fergus has to offer, including new Groves Hospital, recreation Sportsplex, many great restaurants and patios overlooking the banks of the Grand River, all the amenities you need in one small town ! Easy commute to 401 & GTA, Orangeville, KW and surrounding. Once you're here, you'll never want to leave! (id:51300)
Keller Williams Home Group Realty
802 Durham Street E
Brockton, Ontario
Welcome to 802 Durham Street East, Walkerton. Once inside, you will realize just how spacious this home, sitting on an oversized lot, a large a custom detached shop. The interior shows 10/10 with 10 ft. high ceilings, amazing finishes, a bright updated kitchen with quartz countertops, and upgraded flooring throughout and a huge storage loft. Enjoy the large master bedroom with an elegant en-suite, a second bedroom on the main level, open concept kitchen/dining with large living to round off the main level. Head downstairs to the fully finished lower level with large windows allowing for lots of natural light, additional bedrooms, rec room and bathroom. Walk out to a private patio for outdoor relaxation and enjoyment. (id:51300)
Exp Realty


