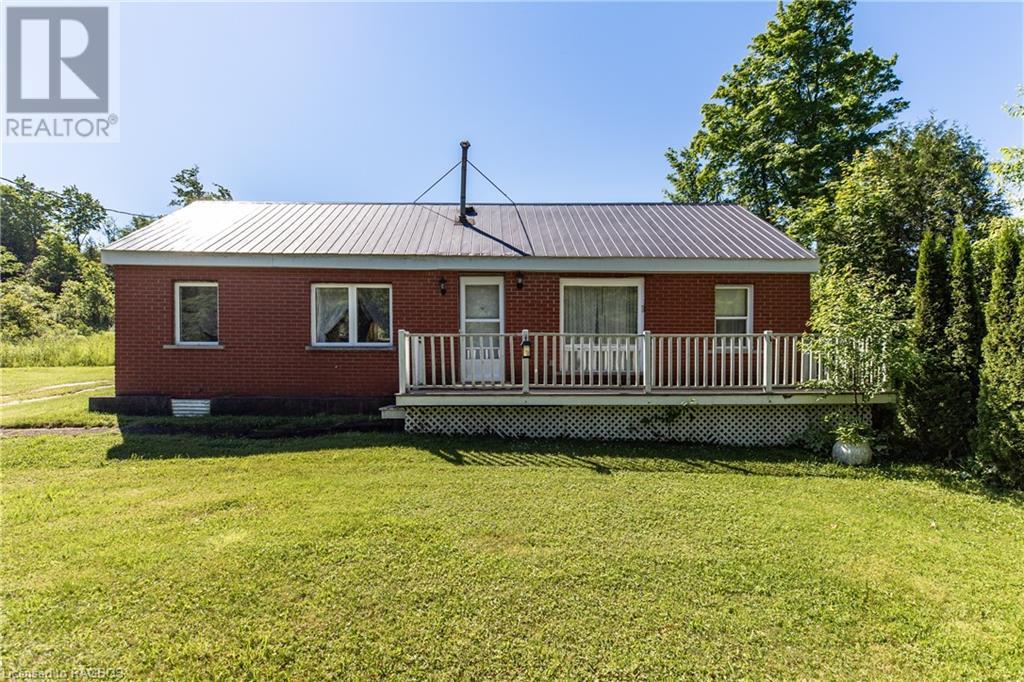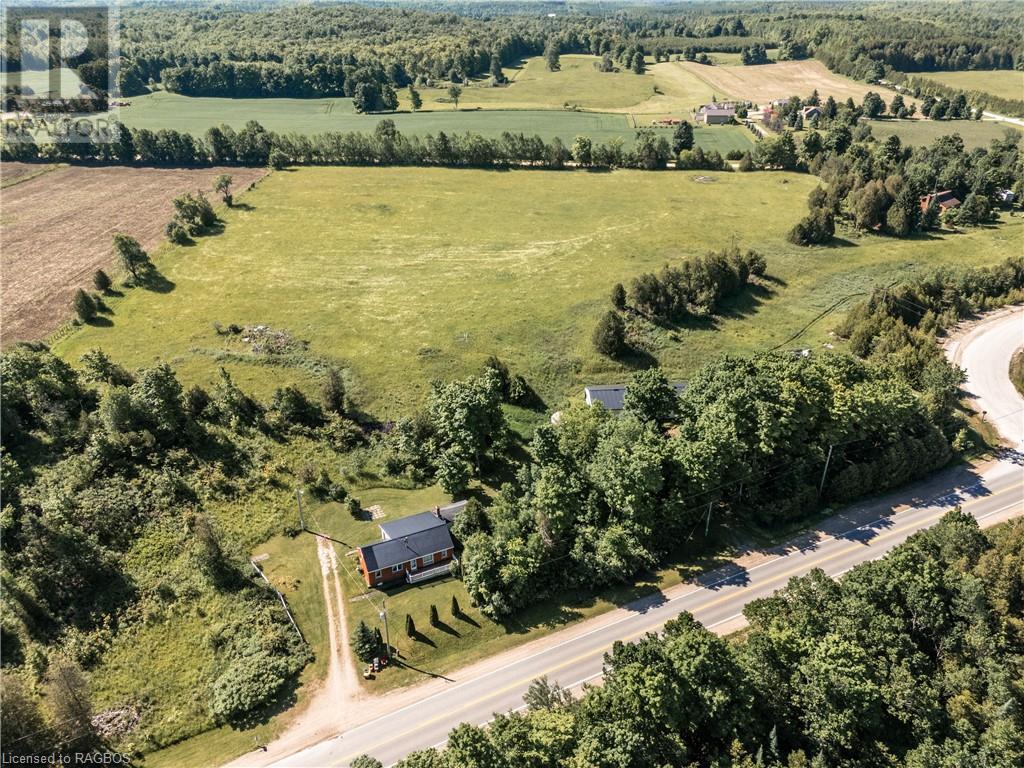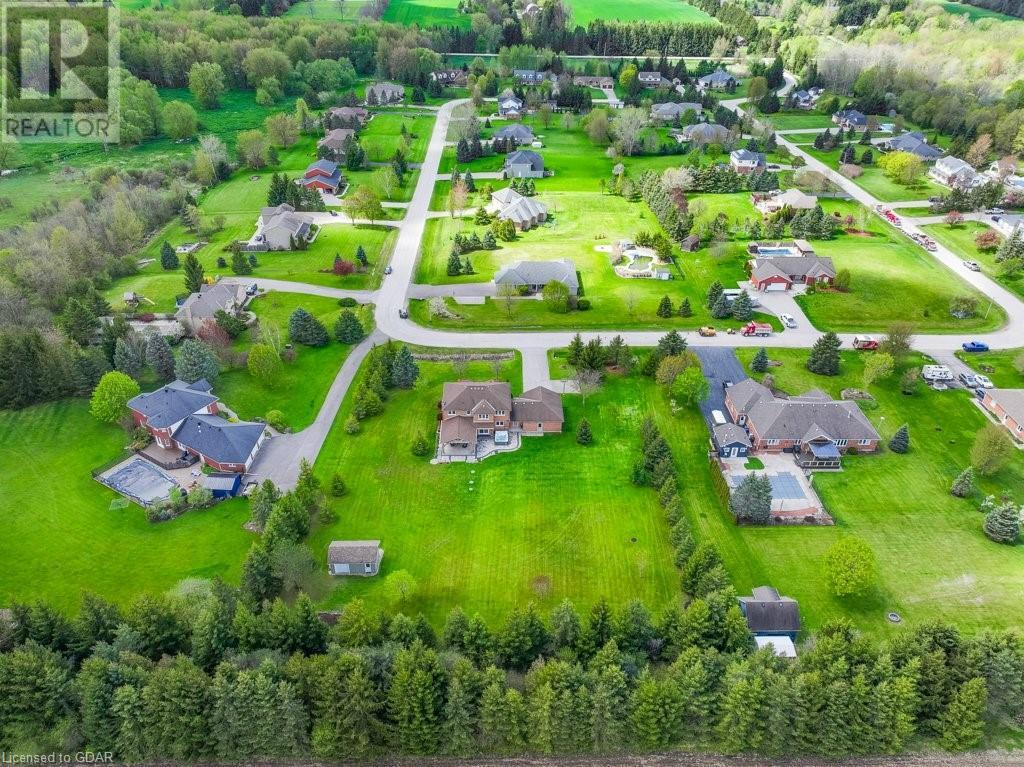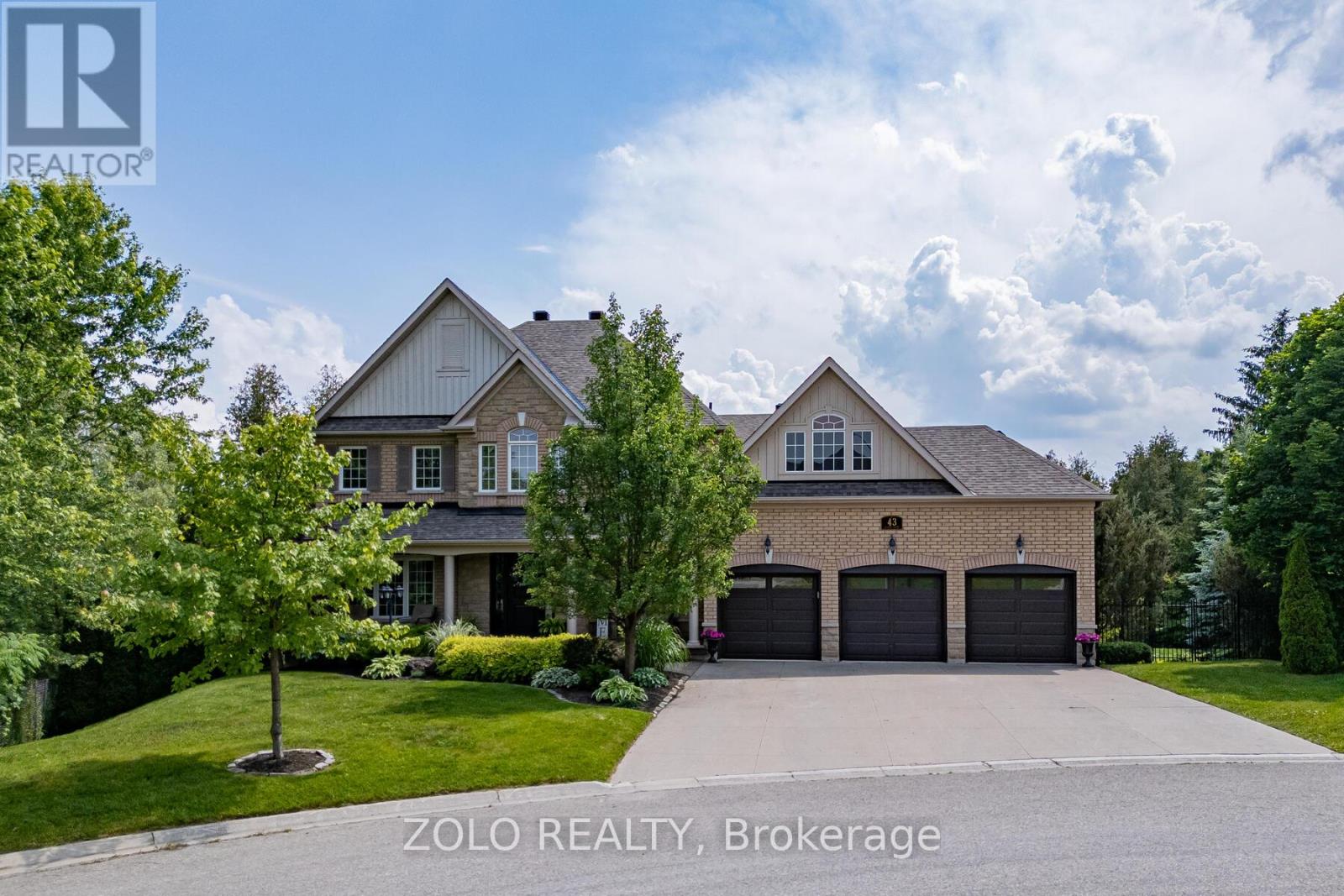Listings
504452 Grey Road 12
West Grey, Ontario
Take a look at this lovely family home set on a beautiful 12+ acre farm near Markdale! This bungalow with two additions offers 4 spacious bedrooms and a 4-piece bathroom, providing plenty of space and comfort for your family. This home features a durable metal roof with asphalt shingles on one section, an updated electrical panel, and a natural gas wall heater installed in 2022 for efficient heating. There's great potential for you to make this home your own! Outside, the property boasts 12.45 acres, with 8-9 acres dedicated to hay farming. There's also a large 32' x 72' Shop/Barn with water and hydro, a concrete floor, office space, 2 stalls, a loose housing area, and an additional garden shed for outdoor storage. This property's location is fantastic—just a quick 5-minute drive to Markdale, offering a variety of town amenities such as shopping, dining, a community center, and an arena. Plus, Owen Sound is just a scenic 35-minute drive away for even more urban conveniences. But wait, there's more! This property is in a prime recreational area, with Irish Lake and Bells Lake just 10 minutes away. Whether you love hiking, biking, or simply being in nature, this location has it all, making every day feel like a holiday. Don't miss out on this amazing opportunity to create your own piece of paradise. Schedule a viewing today and start envisioning the endless possibilities this property offers! (id:51300)
Century 21 In-Studio Realty Inc.
504452 Grey Road 12
West Grey, Ontario
Take a look at this quaint family home set on a beautiful 12+ acre farm near Markdale! This bungalow with two additions offers 4 spacious bedrooms and a 4-piece bathroom, providing plenty of space and comfort for your family. This home features a durable metal roof with asphalt shingles on one section, an updated electrical panel, and a natural gas wall heater installed in 2022 for efficient heating. There's great potential for you to make this home your own! Outside, the property boasts 12+acres, with 8-9 acres dedicated in a hay crop. There's also a large 32' x 72' Shop/Barn with water and hydro, a concrete floor, office space, 2 stalls, a loose housing area, and an additional garden shed for outdoor storage. This property's location is fantastic—just a quick 5-minute drive to Markdale, offering a variety of town amenities such as shopping, dining, a community center, and an arena. Plus, Owen Sound is just a scenic 35-minute drive away for even more urban conveniences. But wait, there's more! This property is in a prime recreational area, with Irish Lake and Bells Lake just 10 minutes away. Whether you love hiking, biking, or simply being in nature, this location has it all, making every day feel like a holiday. Don't miss out on this amazing opportunity to create your own piece of paradise. Schedule a viewing today and start envisioning the endless possibilities this property offers! (id:51300)
Century 21 In-Studio Realty Inc.
51 Highland Road
Minto, Ontario
Welcome to 51 Highland Road in the Executive Country Estates minutes from the community of Clifford, Harriston & Mount Forest. This 2 Year New Bungalow is nestled amongst one of the most desirable country neighbourhoods in Minto where you can enjoy peaceful country living while having the security of neighbours nearby for social engagements and peace of mind. The timber frames, porch and stunning stone accentuate the true and charming beauty of this 3+2 bedroom, 2+ bath home. Vaulted ceilings, luxury flooring, stunning stone fireplace, massive island, quartz countertops and custom kitchen cabinetry all flooded with natural light are just a few of the finishes that will be sure to impress you from the moment you step inside. The remainder of the main floor of this open concept home is finished with a large primary bedroom featuring walk-in closet and luxurious ensuite with double sinks, walk in shower & soaker tub; laundry, 2 additional bedrooms, 5 pc bath and endless storage. Add in some flooring and trim to the basement and double your living space. With access and mud rooms from your MASSIVE attached garage to the lower level and main level of the home you can easily use this home for multigenerational living. Let's not forget about the sprawling almost 2 acres of land including a secluded wooded section, covered back trex deck & concrete patio and the handy-person or toy collectors dream: The Garage - with 12' ceilings, trusscore interior, in-floor heat, bathroom, wiring for your welder AND travel trailers and 11'x16' & 10'10 OverHead Doors, what more could you ask for?! A Home Like This Doesn't Come Along Often, Call Your REALTOR® Today To View What Could Be Your New Country Estate Home, 51 Highland Road, Minto. (id:51300)
Royal LePage Heartland Realty (Wingham) Brokerage
35 Dawson Street
Stratford, Ontario
This property offers the perfect location when it comes to Stratford living! Situated just minutes from Stratford's Avon River, you'll be able to enjoy all the beauty the city has to offer, right at your doorstep. Located on a large 130 X 70 lot, appreciate the tranquility, privacy and spaciousness this property provides. This brick bungalow offers one floor living with a finished basement providing additional living space. This home has a lovely kitchen with granite countertops, 3 bedrooms, 2 bathrooms as well as a large rec room, workshop/storage room and office. Enjoy both a private back deck as well as side patio to expand your living space. This home also features an attached garage and 12 X 12 shed with both man door and side doors to drive your riding mower or bikes right in. Everything is walkable including to downtown, the Festival Theatre, or take a stroll around the river. This property is a pleasure to show. (id:51300)
Royal LePage Hiller Realty Brokerage
280117 Artemesia Southgate Line
Grey Highlands, Ontario
Welcome to this delightful 2-bedroom, 1-bathroom farmhouse nestled on 0.62 acres in the heart of Proton Station. Featuring a durable steel roof and tasteful interior renovations, including the kitchen and living room, this home combines rustic charm with modern comfort.Step inside to discover a beautifully renovated interior, where classic farmhouse aesthetics meet contemporary design. The kitchen is a standout, boasting modern appliances and ample storage, perfect for culinary enthusiasts. The living room offers a cozy retreat with its warm ambiance, ideal for relaxation or entertaining guests. Enjoy the tranquility of your own side deck, offering privacy and a perfect spot for morning coffee or evening gatherings. The expansive backyard features a versatile garage/shop, a welcoming fire pit area, and plenty of open space for gardening or outdoor activities. This property is an excellent opportunity for first-time home buyers seeking a blend of charm and practicality. The ""wow factor"" is undeniable, making it a unique find in today's market. Don't miss out on this rare gem! (id:51300)
Mccarthy Realty
7206 Twelfth Line
Alma, Ontario
Welcome to 7206 12th Line, Alma! This lovely farmhouse is nestled on a sprawling 28-acre country property, just 10 minutes west of Elora, this home perfectly blends family living with commercial potential. Imagine waking up in a beautiful brick-exterior home, surrounded by landscaped gardens and the beautiful countryside.This home features geothermal heating and cooling, ensuring year-round comfort. With 6 bedrooms and 3 bathrooms, there is plenty of space for a growing family. Enjoy morning coffee on the spacious deck, overlooking the beautiful property. You will find stamped concrete patio and driveway for added appeal and durability. The classic charm of the kitchen creates an inviting and efficient space for cooking and gathering, while the cozy living room's large window brings in an abundance of natural light. The main floor also includes a private living room, two bathrooms, a bedroom, and a laundry room. The basement offers a versatile family room and abundant storage space. Upstairs, five spacious bedrooms, a four-piece bathroom, and a balcony provide comfort and privacy for the whole family.Outside, explore over 28 acres of countryside with vibrant flower gardens, and a pond. The farmland is systematically tiled and well-drained, with 21 acres tillable. In addition to the residential features, this property includes a commercial space with a spacious 40x80 coverall storage and a shop with an oil furnace. With commercial zoning Bylaw 98-46, this property offers opportunities to grow or establish your business. Whether you envision a home-based enterprise or a workshop, there are so many opportunities! Explore the opportunities and serene beauty of 7206 12th Line, Alma—your dream home and business venture await! Reach out to your realtor to schedule your private showing. (id:51300)
Real Broker Ontario Ltd.
125 Wolfe Street
Goderich, Ontario
MULTI-UNIT property with NO TENANTS has been lovingly restored to enhance its former glory as a relevant piece of history circa 1880. Use as a triplex; or, as a multi-generational home where everyone has their own private space; or, as a single-family residence with income potential. You choose!This has been a labour-of-love for the current owners who have spent the past 5 years updating each of the 3 self-contained units: TWO, 1-bedroom units on the ground floor - and ONE, 2-bedroom unit upstairs - each unit has its own separate hydro meter.Located less than 2kms from the spectacular 3-beach waterfront, historic downtown Square, golf courses, hiking/biking trails/G2G - and less than a block away from the hospital. **** EXTRAS **** Updates include: Metal Roof, 200amp Service, Furnace/AC, plumbing, new floors (with SONOPAD soundproofing upstairs), windows, decking, front and back porch. *For Additional Property Details Click The Brochure Icon Below* (id:51300)
Ici Source Real Asset Services Inc.
97 Ellenville Crescent
Guelph/eramosa, Ontario
Tucked away in an executive neighbourhood, rests this captivating four bedroom home, where outdoor living is a delight! The stunning, tree-lined ~1 acre property offers privacy and tranquility, complemented by views backing onto farmer's fields. Enjoy the rare benefits of rural living with natural gas, fibre optic internet, and close proximity to all of Guelph, Elora, and Fergus major amenities. Step inside to an inviting two-storey foyer, where the heart of the home unfolds with an open concept eat-in kitchen seamlessly flowing into a sunken family room adorned by a decorative feature fireplace- perfect for hosting gatherings and fostering relaxation. A formal living room and a versatile office, which can also serve as a formal dining room, offer flexible spaces for various lifestyles. Adjacent to the kitchen, convenience meets functionality featuring a well-appointed laundry room and powder room. Upstairs, retreat to four spacious bedrooms, including the primary suite highlighted by a walk-in closet and a 4 piece ensuite complete with a free-standing tub and separate shower. An additional 4 piece main bathroom and an open reading nook/work area enhance the upper level's charm and practicality. The potential for personalization awaits in the unfinished basement, boasting walk-up access to the attached two-car garage- ideal for expansion and customization to suit individual needs. Retreat to the backyard oasis complete with a stamped concrete and timber-framed covered patio and a relaxing hot tub area- perfect for unwinding and entertaining. A vegetable garden and garden shed add further convenience and appeal to this expansive outdoor space. Seize the opportunity to own a stunning haven where sophisticated living meets natural beauty. (Some updates include: newer windows on the main and upper level (2022-2023), freshly painted interior, new septic tanks and pump chamber (2020), new water softener (2024), new iron filter (2024).) (id:51300)
Royal LePage Royal City Realty Ltd.
97 Ellenville Crescent
Ariss, Ontario
Tucked away in an executive neighbourhood, rests this captivating four bedroom home, where outdoor living is a delight! The stunning, tree-lined ~1 acre property offers privacy and tranquility, complemented by views backing onto farmer's fields. Enjoy the rare benefits of rural living with natural gas, fibre optic internet, and close proximity to all of Guelph, Elora, and Fergus’ major amenities. Step inside to an inviting two-storey foyer, where the heart of the home unfolds with an open concept eat-in kitchen seamlessly flowing into a sunken family room adorned by a decorative feature fireplace- perfect for hosting gatherings and fostering relaxation. A formal living room and a versatile office, which can also serve as a formal dining room, offer flexible spaces for various lifestyles. Adjacent to the kitchen, convenience meets functionality featuring a well-appointed laundry room and powder room. Upstairs, retreat to four spacious bedrooms, including the primary suite highlighted by a walk-in closet and a 4 piece ensuite complete with a free-standing tub and separate shower. An additional 4 piece main bathroom and an open reading nook/work area enhance the upper level's charm and practicality. The potential for personalization awaits in the unfinished basement, boasting walk-up access to the attached two-car garage- ideal for expansion and customization to suit individual needs. Retreat to the backyard oasis complete with a stamped concrete and timber-framed covered patio and a relaxing hot tub area- perfect for unwinding and entertaining. A vegetable garden and garden shed add further convenience and appeal to this expansive outdoor space. Seize the opportunity to own a stunning haven where sophisticated living meets natural beauty. (Some updates include: newer windows on the main and upper level (2022-2023), freshly painted interior, new septic tanks and pump chamber (2020), new water softener (2024), new iron filter (2024).) (id:51300)
Royal LePage Royal City Realty Brokerage
52 Dietrich Road
Tavistock, Ontario
Welcome to 52 Dietrich road, the home you have been waiting for for! This nicely appointed 3 bedroom raised bungalow located the end of a quiet neighborhood in Tavistock features many updates and is perfect for anyone who has outgrown their current home is looking for more space! This custom built home is located on a large 72 x 120' lot offering plenty of yard space perfect for entertainment. Step inside to the beautifully renovated main level featuring new flooring throughout, updated windows, an open concept kitchen/ dining area, updated kitchen with new hard surface counter tops, and an updated bathroom with a cheater ensuite to the primary bedroom. Downstairs features a large great room perfect for family gathering or a kids hangout room, a 3 piece bathroom and a workshop perfect for all the handy people out there. Out back has a large partially covered deck with beautiful views overlooking the farmlands and mature trees in the backyard. Don't miss your chance to view this home, book your private viewing today! (id:51300)
RE/MAX A-B Realty Ltd (Stfd) Brokerage
43 Leader Court
Erin, Ontario
Its Hot! Hot! Hot!.Pools Open!..Welcome Home! to prestigious 43 Leader Court! 5871 square feet of finished interior perfection! Nestled with fine tuned landscaping submerged over a whopping 4.18 ACRES of mystic and treed creek!!.Beautifully appointed property situated on a Cul-De-Sac In a quiet enclave of executive homes. Premium patterned concrete front walkway & covered porch with your own private resort back yard!. Spacious Foyer & Open main Level W/9 Foot Ceilings, Hardwoods, Xtra wide baseboards through out*Gourmet kitchen with breakfast bar, Centre island, Huge breakfast area + walkout to upper deck, Over looks family room with gas fire place,Roomy main floor laundry with custom built in cubbies + Access To 3 Car Garage. Main floor office for the quiet work get a way! See virtual tour for all the fine details more rooms and all their potential options!! $450k in upgrades inside and out! Heated salt water pool with massive concrete entertainment, patio sitting and lounging surround! Generous size bedrooms, 2 of which have full ensuites! Finished basement with walk out/separate entrance, full 3 Pc bath, 5th & 6th bedrooms with a 3rd ensuite if desired for that extra large family! **** EXTRAS **** Basement offers above grade windows,Den,Play Area, Entertainment Space & W/O To Patterned Concrete Patio See virtual for rooms sizes!* Backyard trail Leads to creek and offers plenty of future opportunity*Close To Elora-Cataract Trail* (id:51300)
Zolo Realty
411317 Southgate Sideroad 41
Southgate, Ontario
As you drive up this tree lined driveway, you will instantly be impressed by this custom-built bungalow and property. This home is located on 2.5 acres of picturesque land with landscaped gardens, country views, and a creek flowing through the back of the property. The bungalow was built in 2003 and has been elegantly finished with ash hardwood floors, cathedral ceilings, an abundance of windows, and a well thought out floorplan to suit your families needs. The custom oak kitchen is perfect for entertaining with a large island for extra seating, walk-out to the outdoor patio, and open-concept floor plan to the dining and living areas. The main floor features a mud room with a walk-in closet, convenient access from the 22 x 24 attached garage, and laundry room with 2-piece bathroom. The primary bedroom is large in size with tons of natural light, a walk-in closet, and a 3-piece bathroom across the hall. The finished basement has 9ft ceilings, in-floor heating, and walk-out to the backyard with an above ground pool. The large rec room has a cozy wood fireplace and a separate room built for wood storage with a wood shoot. There is a large 4-piece bathroom, and both bedrooms in the basement have their own walk-in closet. This home is also wired with a generator hookup. Outside you will enjoy summers on the patio overlooking the country views. There is a stone staircase leading you to the pool area and additional patio. Lots of space here for your cars, toys, and tools with the 23 x 25 heated detached garage with an upstairs loft. Your family will be spoiled living here with cost efficient natural gas heating, fiber internet, and quiet country living, all within 5 minutes of Mount Forest. (id:51300)
Coldwell Banker Win Realty Brokerage












