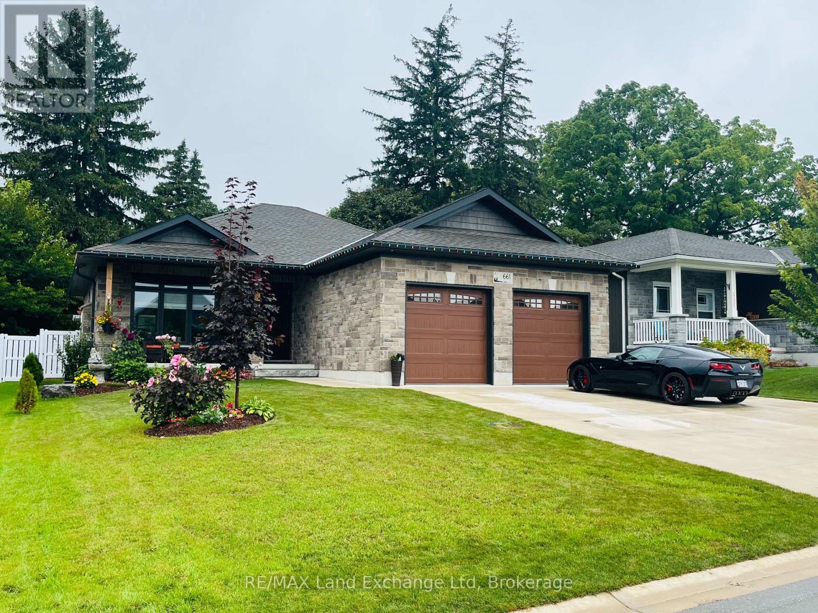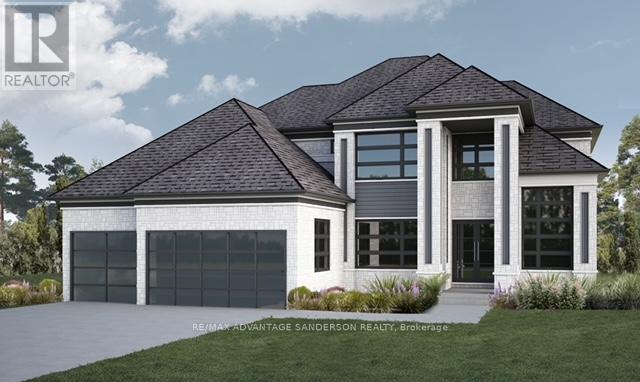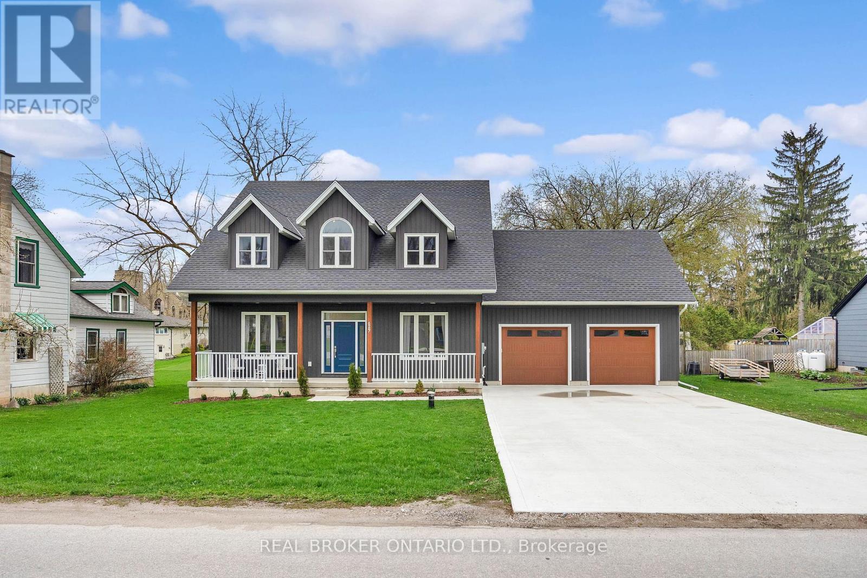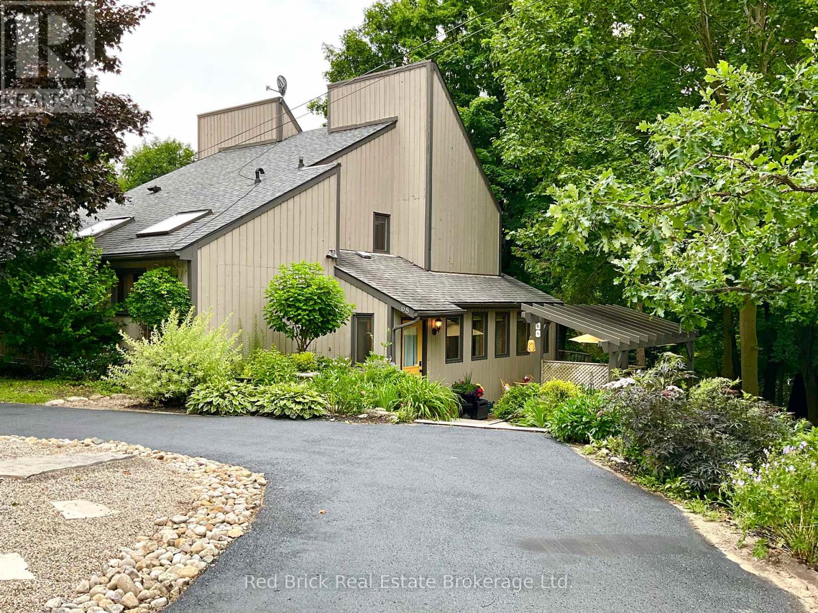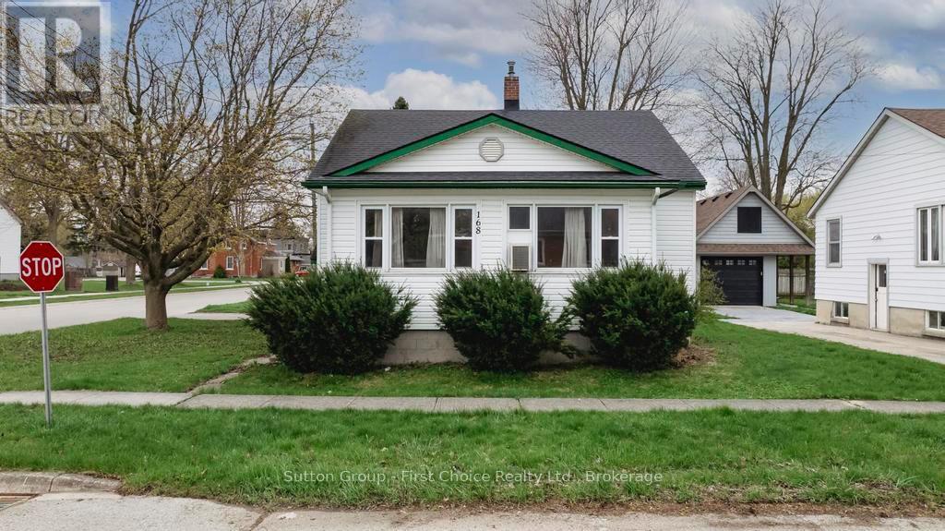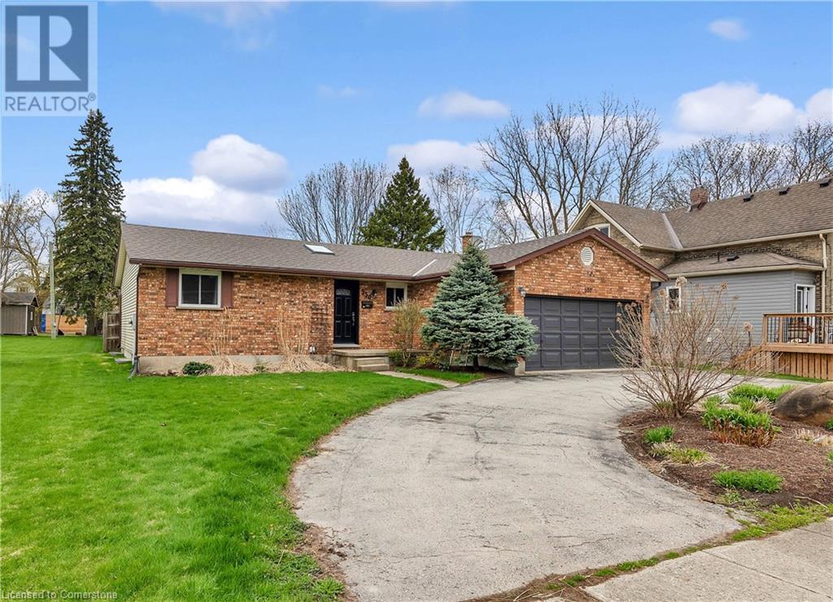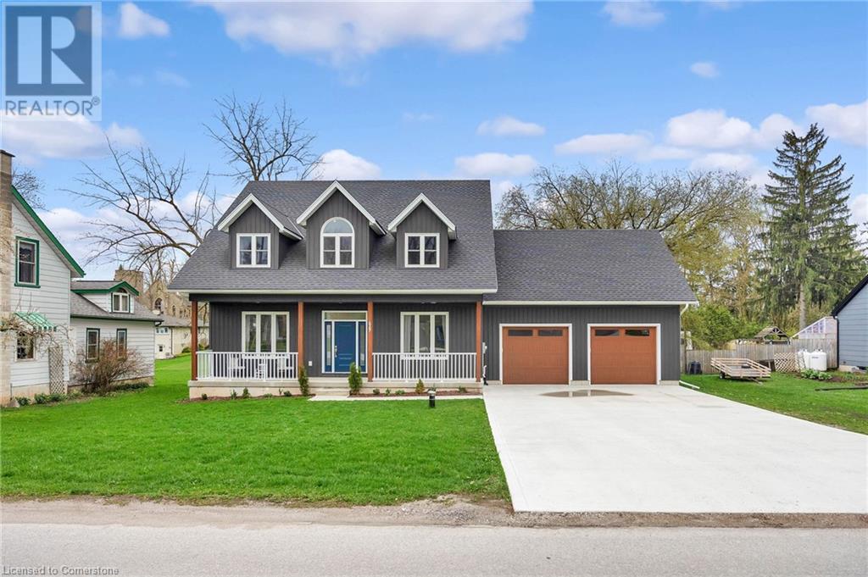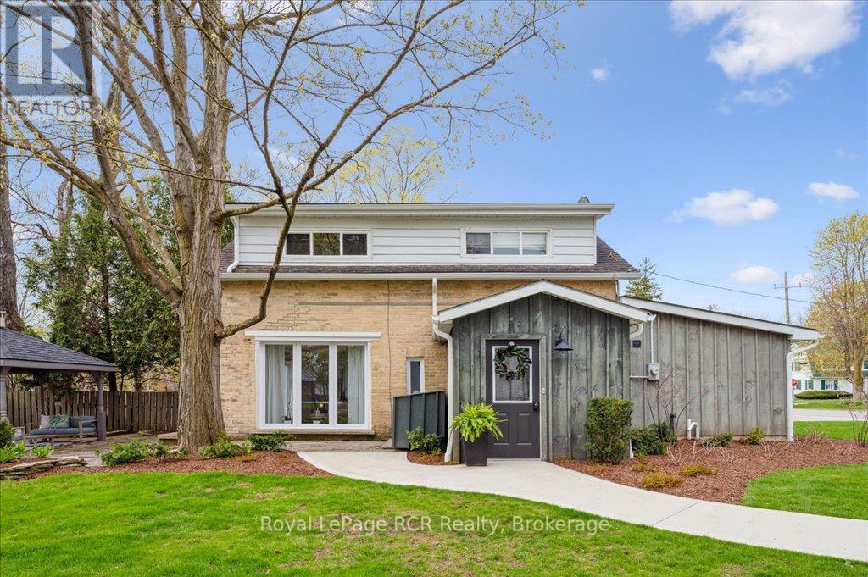Listings
89 Milligan Street
Centre Wellington, Ontario
Bright and spacious 2-storey home in a highly sought-after South End Fergus neighbourhood. Close to schools, shopping, rec centre, and offers an easy commute to Guelph, KW, and the 401. Main floor features a large living room open to the dining area with tile and laminate floors. Convenient walkout to wood deck and private fenced yard provides a perfect for relaxing or outdoor entertaining. The kitchen boasts plenty of cupboard and counter space, ideal for the gourmet chef. Great main floor access to attached single-car garage provides that much needed storage space. Venture to the upper level and find 3 generous bedrooms. The primary bedroom is bright and spacious with a walk-in closet. Finished lower level includes a rec room, laundry area, and 3-piece bath, providing the perfect space to watch a playoff hockey game. A great opportunity for first-time buyers or downsizers looking for a well-maintained home in a family-friendly neighbourhood! (id:51300)
Keller Williams Home Group Realty
661 Gloria Street
North Huron, Ontario
For Sale: Exquisite Custom-Built Home Perfect for Main Floor Living Welcome to this stunning three-bedroom, two-bathroom custom-built home, thoughtfully designed for comfortable main floor living. This property features high-end finishes throughout, showcasing quality craftsmanship and attention to detail. Key Features: Spacious Design: Enjoy an open and airy layout that maximizes space and functionality, perfect for modern living. Large Two-Car Garage: Conveniently store your vehicles and gear in the expansive two-car garage, providing easy access and additional storage. Full Basement Potential: The full basement includes a bathroom rough-in, offering the opportunity to create additional living space or entertainment areas to suit your needs. Outdoor Appeal: The fenced backyard provides privacy and security, ideal for family gatherings, pets, or simply enjoying the outdoors. Immaculate Curb Appeal: The concrete driveway and picturesque surroundings enhance the home's exterior, making it a true standout in the neighborhood. This move-in ready home combines luxury and practicality, making it the perfect choice for families or anyone seeking a serene living environment. Don't miss the chance to make this beautiful property your own schedule a showing today! (id:51300)
RE/MAX Land Exchange Ltd
72 Arrowwood Path
Middlesex Centre, Ontario
243 Songbird Lane model home is now open Saturdays and Sundays 1-4pm or by appointment. (This is Lot # 50) Ildertons premiere home builder Marquis Developments is awaiting your custom home build request. We have several new building lots that have just been released in Timberwalk and other communities. Timberwalks final phase is sure to please and situated just minutes north of London in sought after Ilderton close to schools, shopping and all amenities. A country feel surrounded by nature! This home design is approx 3499 sf and featuring 4 bedrooms and 3.5 bathrooms and loaded with beautiful Marquis finishings! Bring us your custom plan or choose one of ours! Prices subject to change. THIS HOME IS AVAILABLE FOR VIEWING AT 588 CREEKVIEW CHASE IN LONDON. (id:51300)
RE/MAX Advantage Sanderson Realty
56 Arrowwood Path
Middlesex Centre, Ontario
243 Songbird Lane model home is now open Saturdays and Sundays 1-4pm or by appointment. (This is Lot# 46) Ildertons premiere home builder Marquis Developments is awaiting your custom home build request. We have several new building lots that have just been released in Timberwalk and other communities. Timberwalks final phase is sure to please and situated just minutes north of London in sought after Ilderton close to schools, shopping and all amenities. A country feel surrounded by nature! This home design is approx 2138 sf and featuring 2 bedrooms and 2 bathrooms and loaded with beautiful Marquis finishings! Bring us your custom plan or choose one of ours! Prices subject to change. (id:51300)
RE/MAX Advantage Sanderson Realty
28 Basil Crescent
Middlesex Centre, Ontario
Welcome to your new home! This beautiful 2,550sqft. model home by Richfield Custom Homes is an absolute dream. Coming through the front door you will find engineered hardwood floors leading to your home office space, perfect for anyone needing a space to work from home! The main floor then opens up to the spacious living room, kitchen and dinette. Through the kitchen you will find a walk-in pantry and quartz countertops with a beautiful large island. Upstairs the primary bedroom is a dream! Coming in to your very spacious bedroom you will find a walk-in his and hers closets as well as a 5 piece ensuite bath with a beautiful glass tiled shower, free standing bathtub and quartz countertops with double sinks. Continuing through the upper floor you will find two more bedrooms connected by a jack and jill bathroom as well as one more bedroom with its own ensuite! Located in desirable Clear Skies Ilderton, this is one you won't want to miss! (id:51300)
Nu-Vista Premiere Realty Inc.
550 Raglan Street
Minto, Ontario
This charming brick bungalow blends character with modern comfort. Inside, natural light pours in through the entryway skylight. The main floor features two spacious bedrooms, a large three-piece bathroom, and a bright kitchen with white cabinetry and ample storage. The cozy dining area with patio doors leads to a private patio, ideal for morning coffees or summer barbecues. The living rooms white fireplace creates a comfortable focal point. The fully finished basement offers one additional bedroom, a full bathroom, and versatile space for an office, playroom, or guest suite. Outside, enjoy a landscaped yard with mature trees, green space at the back, and a small shed with hydro. Conveniently located near schools and amenities, this home is perfect for first-time buyers, growing families, or those looking to downsize. (id:51300)
Real Broker Ontario Ltd.
6987 Millbank Main Street
Perth East, Ontario
Welcome to this stunning 5-bedroom, 3-bathroom family home in the heart of Millbank, Ontario a charming, tight-knit community. Built in 2021, this home is filled with natural light, thanks to large windows throughout. The open-concept main floor features a spacious living room with a beautiful feature window, a custom Chervin kitchen with deep soft-close drawers, quartz countertops, and stainless steel appliances, plus an adjacent dining area and a versatile toy room or fifth bedroom. The main floor laundry is spacious and convenient, and the main floor bathroom boasts custom cabinetry and quartz countertops. Upstairs, the primary suite offers a walk-in closet and a spa-like ensuite with a large glass-tiled walk-in shower, while all bedrooms feature large closets and ample natural light. The spacious basement provides endless possibilities for a rec room, home gym, or extra storage. Outside, the backyard is complete with garden beds and a shed. Move-in ready and perfect for family living. Don't miss this opportunity! Book a private showing today! (id:51300)
Real Broker Ontario Ltd.
68 Mcnab Street E
Centre Wellington, Ontario
Fabulous Elora Retreat! Who says you can't have it all? 68 McNab St. Elora has it all, and has something for everyone. A clever and unique design providing so much space and yet so much privacy. Three generations in one house? No problem. A cottage like wooded oasis yet just a five minute walk to the shops of vibrant downtown Elora, and literally steps from hiking trails, the Grand River and a sweet park. 3 floors of spacious rooms, and in addition a full walkout basement to the ravine lot. Three generously sized bedrooms, all with treetop views, an imaginative mind could easily picture their room as a treehouse. Vaulted ceilings, hardwood floors, 3 fireplaces, skylights, a glorious amount of storage. Fully secluded A-frame bunkie with sleeping loft in the private backyard complete with a fire pit and sitting area. Just an hour to the GTA, why fight Muskoka traffic when you can have a home in Elora?? Host friends and family in the large common areas, or in the enormous yard. Gardens are lush with perennials and trees include Cedar, Maple, Oak, Hydrangea, Lilac and Kentucky Coffee. Well cared for and many updates including: air conditioning 2024, furnace 2024, water softener 2022, exterior paint 2020, complete interior paint 2023, living room picture windows 2024. Truly a gem and must be seen! (id:51300)
Red Brick Real Estate Brokerage Ltd.
168 Trafalgar Street
West Perth, Ontario
Welcome to this delightful 2-bedroom home, perfect for first-time buyers or those looking to downsize. Step inside to find a spacious living room ideal for relaxing or entertaining, a bright sunroom filled with natural light, and a dedicated dining room for family meals. The well-appointed kitchen offers plenty of workspace, and the newly renovated 4-piece bathroom adds a touch of modern comfort.Downstairs, the partially finished basement provides extra space for a rec room, home office, or storage. Outside, enjoy a good-sized lot with room to garden or play, plus the convenience of an attached single-car garage.Located in a family-friendly neighborhood close to parks, schools, and local amenities, this home has everything you need to start your next chapter. Dont miss out, schedule your private viewing today! (id:51300)
Sutton Group - First Choice Realty Ltd.
550 Raglan Street Street
Palmerston, Ontario
This charming brick bungalow is the perfect blend of character and modern comfort. From the moment you step inside, you’ll be welcomed by an entryway skylight that floods the room with natural light. The main floor boasts an inviting layout, featuring three spacious bedrooms and a large three-piece bathroom.The bright and airy kitchen is complete with white cabinetry, ample storage, and a cozy dining area with patio doors leading to a private patio—ideal for morning coffees or summer barbecues. The living room exudes charm and comfort, highlighted by a beautiful white fireplace that serves as a focal point for the space, perfect for cozy evenings. The neutral tones and tasteful finishes throughout make this home move-in ready and easy to personalize.The finished basement provides endless possibilities, offering one additional bedroom, a full bathroom, and a lot of space to suit your needs. Whether you’re looking for a home office, a playroom, or a guest suite, this lower level has the flexibility to adapt to your lifestyle.Outside, the landscaped yard features mature trees for added privacy, creating a peaceful outdoor retreat, while the expansive green space at the back offers even more room to relax and enjoy. There’s also a small shed with hydro, perfect for extra storage or a workshop. This bungalow is move-in ready and conveniently located close to schools and amenities, making it a perfect choice for first-time buyers, growing families, or anyone looking to downsize! (id:51300)
Real Broker Ontario Ltd.
6987 Main Street
Millbank, Ontario
Welcome to this beautiful 5-bedroom, 3-bathroom family home in the heart of Millbank, Ontario, a community where neighbors know your name and kids still ride their bikes until the streetlights come on. Built in 2021, this home blends modern comfort with that small-town warmth. Sunlight pours into the spacious living room, creating the perfect spot for family gatherings and quiet Sunday mornings. The custom Chervin kitchen features deep soft-close drawers, quartz countertops, and stainless steel appliances, designed for both everyday meals and special occasions. The main floor laundry room—a homeowner favourite—keeps life running smoothly, while the versatile toy room or fifth bedroom adapts as your family grows. Upstairs, the primary suite offers a walk-in closet and a spa-like ensuite with a large glass-tiled walk-in shower, and every bedroom is designed with large closets and windows that fill the space with golden morning light. The spacious basement provides endless possibilities for a rec room, home gym, or extra storage. Step outside to the backyard, where garden beds and a shed wait to be filled with springtime projects. This is more than just a house—it’s the kind of home where life slows down, memories are made, and your next chapter begins. Don’t miss this opportunity! Book a private showing today! (id:51300)
Real Broker Ontario Ltd.
204 Durham Street E
Wellington North, Ontario
Move Right In. This 3 bedroom, 2 bath including ensuite shows Pride of Ownership Throughout. New windows, new doors, new bathroom, air conditioner, water heater, concrete driveway & sidewalk, landscaped back yard are some of the upgrades to this home. New roof as well. No updates required. You will especially enjoy the living room with the big windows looking onto the gazebo in the back yard. (id:51300)
Royal LePage Rcr Realty


