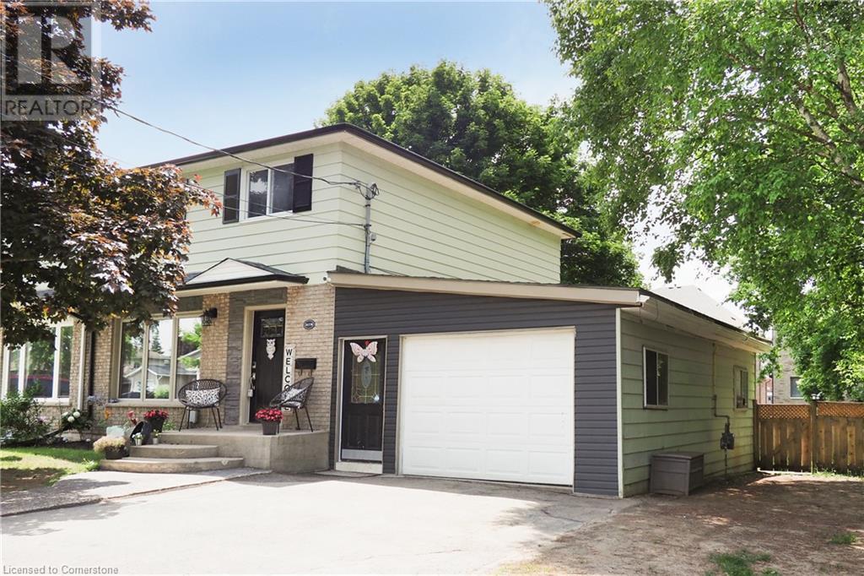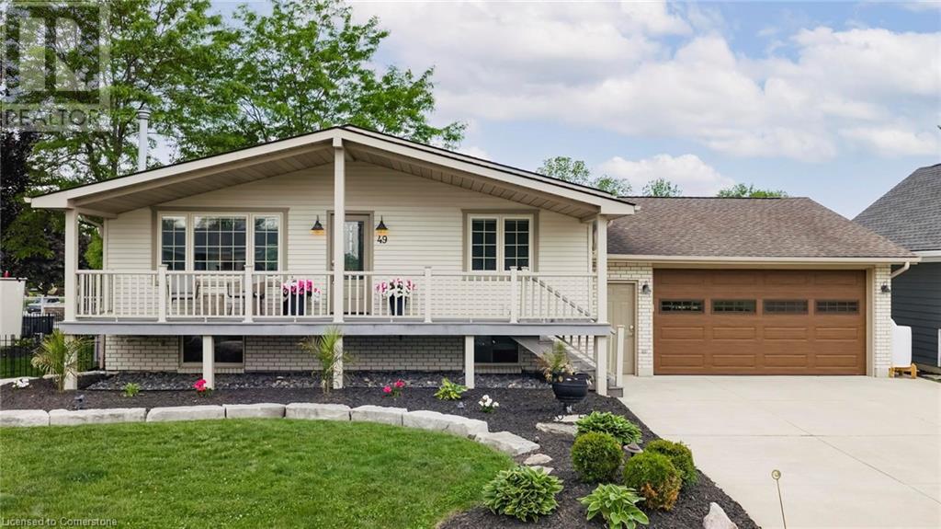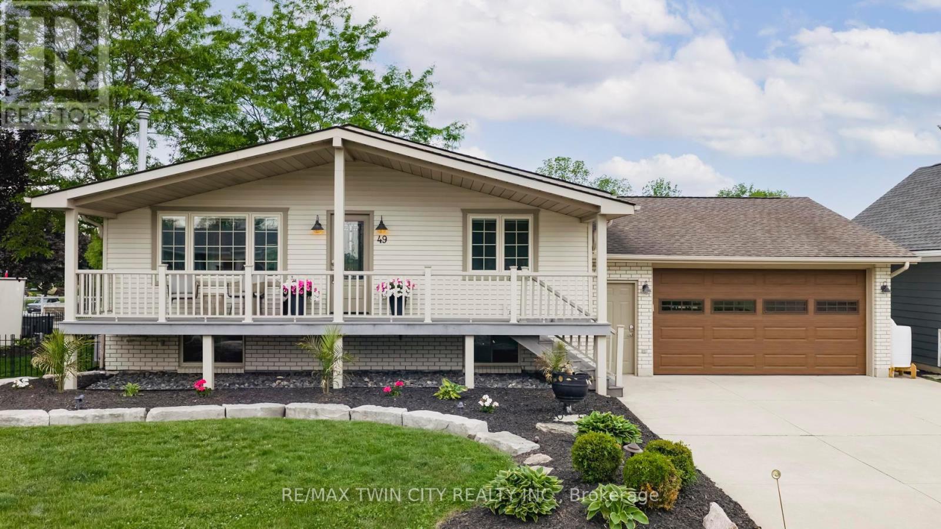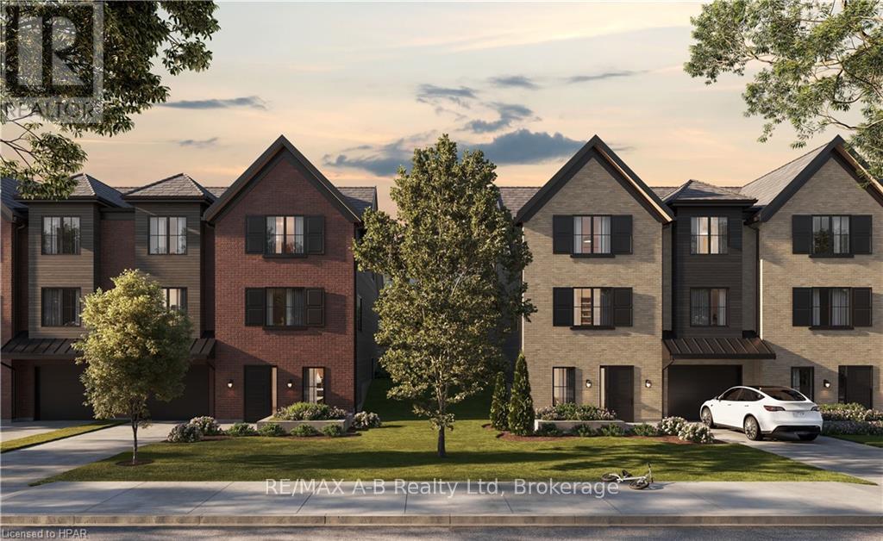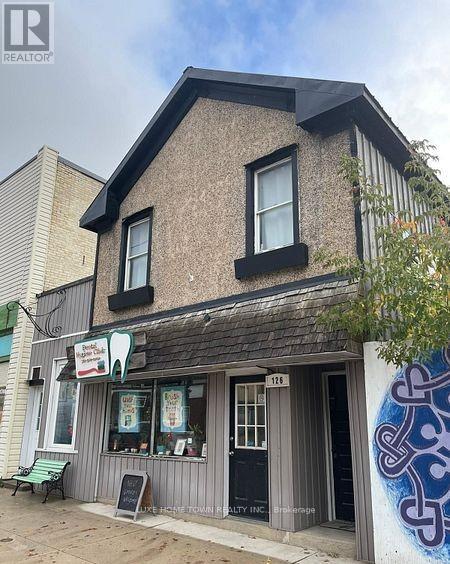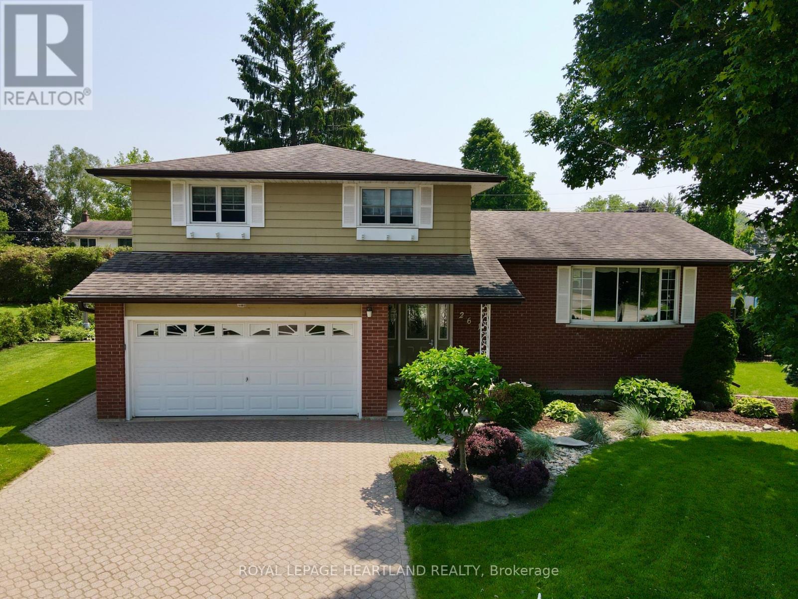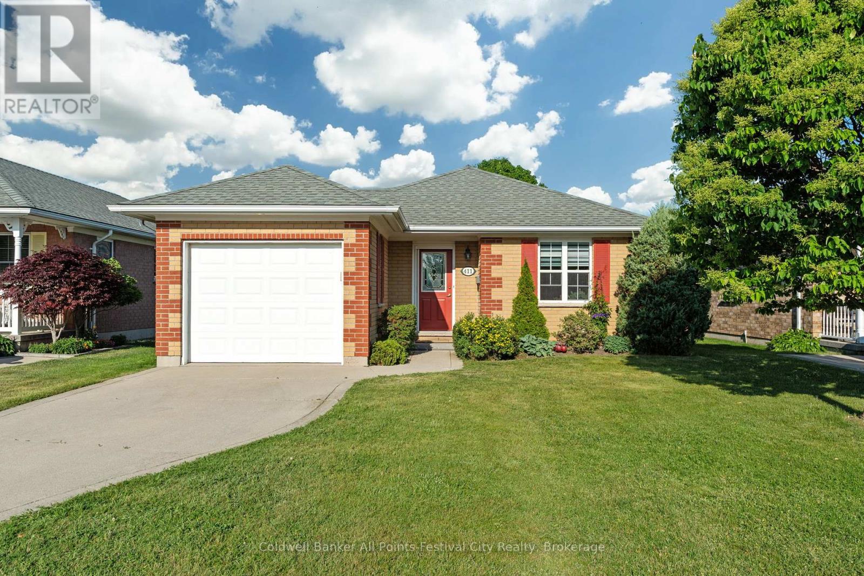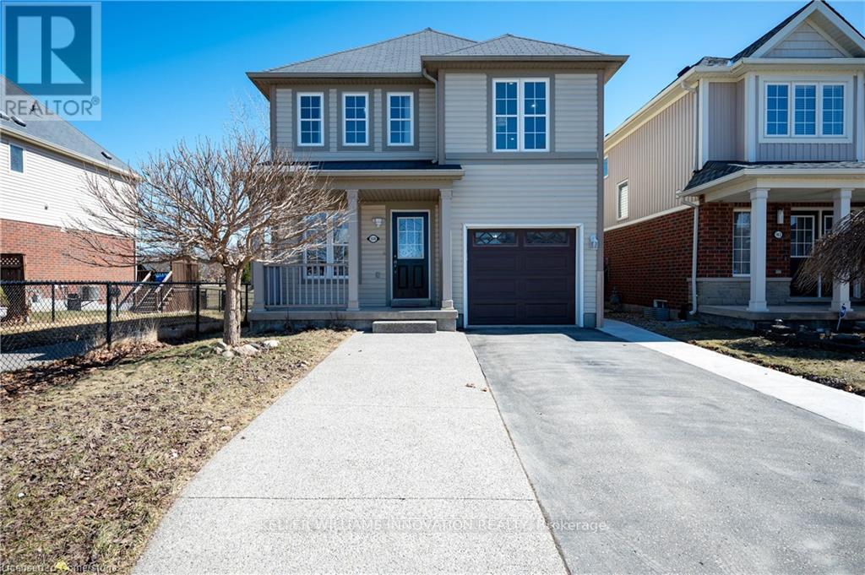Listings
20 Southwinds Drive
Halton Hills, Ontario
Rare offering! Breathtaking 1-acre building lot suitable for walkout basement bungalow! Located in a small exclusive enclave in the quaint hamlet of Ballinafad this picturesque lot is just waiting for someone to build the home of their dreams! Why not be the new kid on the block in an area of quality built and well-established executive homes surrounded by nature and all the peace and privacy that comes with country living close to town.! Great location. Close to Acton, Erin, Georgetown and Mississauga for all your necessities. Walking distance to convenience store, park and local Community Centre and just a short drive to Scottsdale Farm with its acres of scenic trails and gorgeous views! Country living close to town doesn't get much better than this. Potential building envelope. Standard Broadband internet available. Drilled well in place. Please do not walk the property without an appointment (id:51300)
Your Home Today Realty Inc.
3111 Perth Rd 163
Fullarton, Ontario
At this time, NO residential dwellings or trailers are allowed on the property. The property is readily accessible and strategically situated in close proximity to the communities of Mitchell, St. Marys, and Stratford. It offers a peaceful rural setting while remaining only a short drive from essential amenities, agricultural suppliers, equipment services, and local markets. Furthermore, the Thames River is located behind the property, enhancing its appeal. At this time, NO residential dwellings or trailers are allowed on the property. (id:51300)
Real Broker Ontario Ltd.
317 Domville Street Unit# B
Arthur, Ontario
Welcome to this charming family home, complete with an attached drive through garage for your convenience. This property features a spacious fenced yard that provides ample room for outdoor activities, complete with a roll-up door in the back of the garage that conveniently grants access to a bar area-perfect for entertaining or relaxing after a long day. Upstairs, you will find three comfortable bedrooms designed for restful nights and a 4 piece freshly refinished (down to drywall) bathroom with heated mirror. Located in a close-knit community with the arena, pool and playground right down the street! This home is ideal for families, offering plenty of space for children to run and play while still providing a cozy retreat for everyone to gather. Don't miss out on the opportunity to make this lovely property your new family haven! (id:51300)
RE/MAX Solid Gold Realty (Ii) Ltd.
49 Gill Rd Road
Grand Bend, Ontario
ATTENTION BOATERS!! This stunning 4-bedroom, 2-bathroom riverfront property in Grand Bend features a 76 ft. composite dock—perfect for your boat, jet skis, and water toys. Enjoy morning coffee and beautiful sunrises from the spacious front porch, or unwind on the large covered composite deck overlooking the river. Inside, the open-concept main floor offers modern comfort with in-floor heating, luxury kitchen appliances, Napoleon Torch gas fireplaces, and a built-in Sonos speaker system. The walk-out from the kitchen makes indoor-outdoor living seamless and ideal for entertaining. The fully updated basement boasts 3 bright bedrooms, a 3-piece bath, and a versatile rec room—ideal for yoga, a home gym, or casual relaxation. Additional features include a huge insulated attached garage, landscape lighting, irrigation system, and a hot tub with pergola for ultimate outdoor enjoyment. Located within walking distance to restaurants, grocery stores, and Grand Bend’s famous Main Beach, this home is the perfect blend of luxury, location, and lifestyle. Whether you're boating, relaxing, or entertaining—this property has it all! (id:51300)
RE/MAX Twin City Realty Inc.
49 Gill Road
Lambton Shores, Ontario
ATTENTION BOATERS!! This stunning 4-bedroom, 2-bathroom riverfront property in Grand Bend features a 76 ft. composite dock - perfect for your boat, jet skis, and water toys. Enjoy morning coffee and beautiful sunrises from the spacious front porch, or unwind on the large covered composite deck overlooking the river. Inside, the open-concept main floor offers modern comfort with in-floor heating, luxury kitchen appliances, Napoleon Torch gas fireplaces, and a built-in Sonos speaker system. The walk-out from the kitchen makes indoor-outdoor living seamless and ideal for entertaining. The fully updated basement boasts 3 bright bedrooms, a 3-piece bath, and a versatile rec room - ideal for yoga, a home gym, or casual relaxation. Additional features include a huge insulated attached garage, landscape lighting, irrigation system, and a hot tub with pergola for ultimate outdoor enjoyment. Located within walking distance to restaurants, grocery stores, and Grand Bends famous Main Beach, this home is the perfect blend of luxury, location, and lifestyle. Whether you're boating, relaxing, or entertaining - this property has it all! (id:51300)
RE/MAX Twin City Realty Inc.
5632 Sixth Line
Erin, Ontario
4 Bedroom Plus 3 washroom, separate main floor laundry. Fully renovated with a new kitchen, new vinyl flooring and new washrooms. Nestled on a Sprawling 57.82-Acre Estate, This 4 Bedroom Bungalow with multiple walkouts, Presents a rare Piece Of History. While it boasts Stunning Views of The Surrounding Landscape that are sure to Inspire and Captivate Your Attention. That Perfect blends Old-World charm with modern conveniences. Approx 30 Acres Of Workable Land. Enjoy picturesque views of the Pond and Field from the dining. Taxes may reflect Farm Tax Rebate. Plenty Of Parking. (id:51300)
Royal LePage Flower City Realty
6523 Wellington 7 Road Unit# 506
Elora, Ontario
Introducing The Terrace Penthouse — the premier residence at The Elora Mill Residences, offering an unmatched blend of indoor elegance and outdoor Luxury. This one-of-a-kind home features an expansive 2,400 sq.ft. wraparound terrace, complete with open-air and covered spaces, anchored by a striking double-sided stone fireplace — perfect for year-round entertaining and relaxation. Inside, you will find 2289 sq.ft of living space and over $400,000 in premium upgrades which elevate every detail. Soaring 10-ft custom ceilings, softly curved architectural walls, and a dramatic two-sided fireplace set a sophisticated tone throughout the open-concept living space. Designed with the entertainer in mind, this home includes a wet bar, butler’s pantry, and a chef’s kitchen equipped with top-tier Miele appliances, extra-tall custom cabinetry, and an oversized island with bar seating. The open dining space is perfect for both casual dining or entertaining. The layout offers exceptional flexibility, with a spacious bonus room ideal for a home office, formal dining room or additional bedroom. The primary bedroom suite is thoughtfully positioned for privacy, featuring a walk-in closet and spa-inspired ensuite with a soaker tub, oversized glass shower, dual vanities, and private water closet. A second bedroom is located in its own wing with its own ensuite and sitting area providing comfort for guests or family members. Additional highlights include a grand entry with 2 closets, powder room, full laundry room, two parking spaces, and storage locker. Residents of The Elora Mill Residences enjoy resort-style amenities, including concierge service, a lobby coffee bar, gym and yoga studio, furnished terrace with river views, and an outdoor pool with spectacular views of the river. Located just steps from Elora’s top restaurants, cafés, galleries, and shops — this penthouse offers an unparalleled lifestyle in one of Ontario’s most charming communities. (id:51300)
Corcoran Horizon Realty
2b - 67 Worsley Street
Stratford, Ontario
Welcome to Hillside Homes by The BMI Group. This is your opportunity to own the last unit available in this premium floor plan! This luxury 3 bed, 3 bath semi-detached home offers 1,800 sq ft of thoughtfully designed living space, featuring elegant hardwood flooring throughout and high ceilings that enhance the airy feel. Enjoy top-of-the-line finishes, including marble countertops, premium millwork, and sophisticated cabinetry.Relax in your spa-inspired bathrooms with soaker tubs and walk-in glass showers. The inviting fireplace adds warmth and ambiance, while energy-efficient features ensure comfort and savings. The spacious walk-in closet provides plenty of storage, and the open-concept layout is perfect for entertaining.Families will appreciate being in the catchment for highly rated schools, and the convenient walking distance to downtown means restaurants, shops, and amenities are always close by. Scheduled for December 2025 occupancy. Do not miss your chance to call this highly sought-after home yours! Photos are from a stage model suite but accurately represent the finishes and design of this home. (id:51300)
RE/MAX A-B Realty Ltd
126 Garafraxa Street N
West Grey, Ontario
Commercial mixed use-unit Centrally Located In The Town Of Durham, West Grey. 2 commercial unit At Ground floor And 2 Residential Uses On The Second Floor. Amazing opportunity for commercial & mixed use investors, with approx. 10% of cap rate (potential to maximize), Rental Income coming Approx $5000.00Features approximately 600 sq. ft. and 240 sq. ft. store fronts. 2nd floor 3 bedroom apartment approx.1000 sq. ft. and 1 bedroom 400 sqft. Walk out basement is finished and generating Income. R.O.W. road access behind building. Property and building selling 'As Is'. Heat approximately $142 per month and hydro approximately $146 per month. Vacant possession of residential units is possible. Perfect opportunity for investors for positive cash flow...New Metal Roof, Boiler Heat. (id:51300)
Luxe Home Town Realty Inc.
261 Churchill Drive
South Huron, Ontario
Excellent family home close to schools, parks, and the Morrison Trail. Built by the present owners and being offered for the first time. A quiet street in Exeter's sought after Dow subdivision. Generous foyer entrance with a large family room down the hall, overlooking the private "Shangrila" backyard with attractive landscaping and natural perennial beds. Lovely deck for entertaining and catching the afternoon sun. Most windows have been replaced with "Centennial" windows. Three generous bedrooms with a master ensuite and a 5 piece common bath on the upper floor. The main floor includes a lovely kitchen with loads of storage. The main floor boasts a large front living room and good sized dining room. A few steps down to the family room, featuring a newer hardwood floor. From there you'll find a convenient 2 piece powder room beside your access to the large double garage. The lower level has a spacious rec room with endless possibilities, as well as a laundry room with ample storage, a separate bar room, and lots of space for storage or a workshop. Outside you'll find a picture perfect shed (almost 200 sq ft) equipped with hydro and a storage loft. (id:51300)
Royal LePage Heartland Realty
411 Warren Street
Goderich, Ontario
Steps to Lake Huron - Retirement Living in Beautiful Goderich. Welcome to effortless living at South Cove, just steps from the shores of Lake Huron! This charming 2-bedroom, 2-bathroom bungalow offers the perfect blend of comfort and convenience all on one floor. Located in one of Goderich's most desirable retirement communities, enjoy a lifestyle designed for ease and enjoyment. The home features an attached garage, open-concept living space, and low-maintenance living with grass cutting and snow removal taken care of for you. Spend your days relaxing or entertaining at the community clubhouse, ideal for family gatherings and social events. Take a short stroll to the world-famous sunsets and scenic boardwalk, or head into downtown Goderich to enjoy vibrant farmers markets and lively summer festivals. This is your opportunity to enjoy peaceful, coastal living with all the amenities close at hand. Don't miss out, homes in this sought-after area don't last long! (id:51300)
Coldwell Banker All Points-Festival City Realty
159 Norwich Road
Woolwich, Ontario
Welcome to this newly updated home that includes an ADDITIONAL DWELLING UNIT & over 2000 sqft of living space!! The main floor features a recently updated kitchen - countertop, backsplash & dishwasher (2025), stainless steel appliances, and plenty of natural light with a walk-out to the private backyard. Upstairs, you'll find 4 bedrooms, including a primary suite with a 3-piece ensuite bathroom and a walk-in closet. The extra-large fourth bedroom could also serve as a second living space if needed. Another bonus on this level is the laundry! The second unit in the basement was just finished in 2025! This one-bedroom unit is a perfect MORTGAGE HELPER and features stainless steel appliances and in-suite laundry! Outside, there's plenty of parking and a new concrete path leading to the separate entrance for the basement. In the backyard you'll find a new concrete patio (2024) and loads of privacy - backing onto Breslau Memorial park makes this home feel like the backyard is endless! This home is conveniently located close to schools, parks, playground and just a short drive to Kitchener, Cambridge & Guelph! (id:51300)
Keller Williams Innovation Realty



