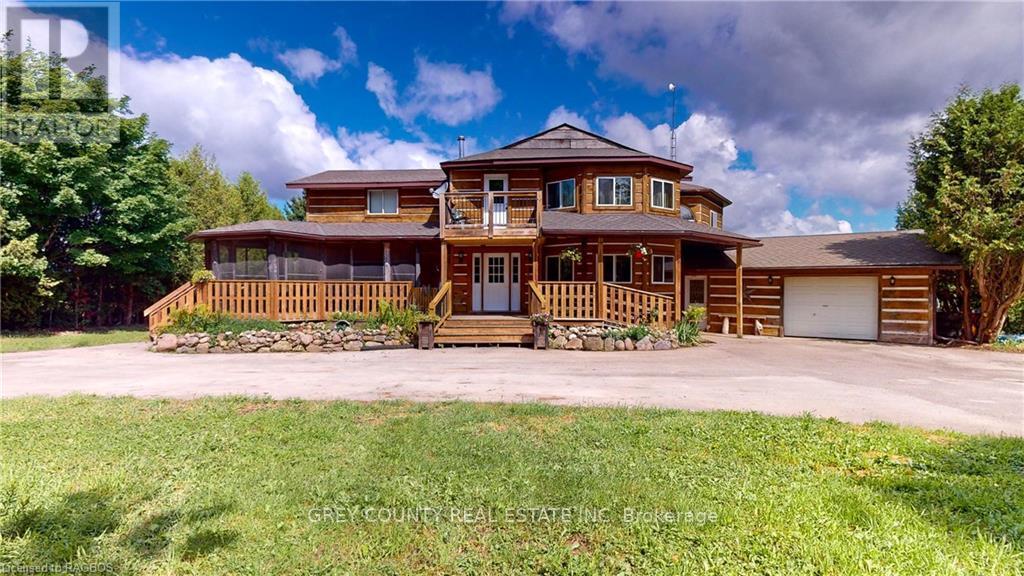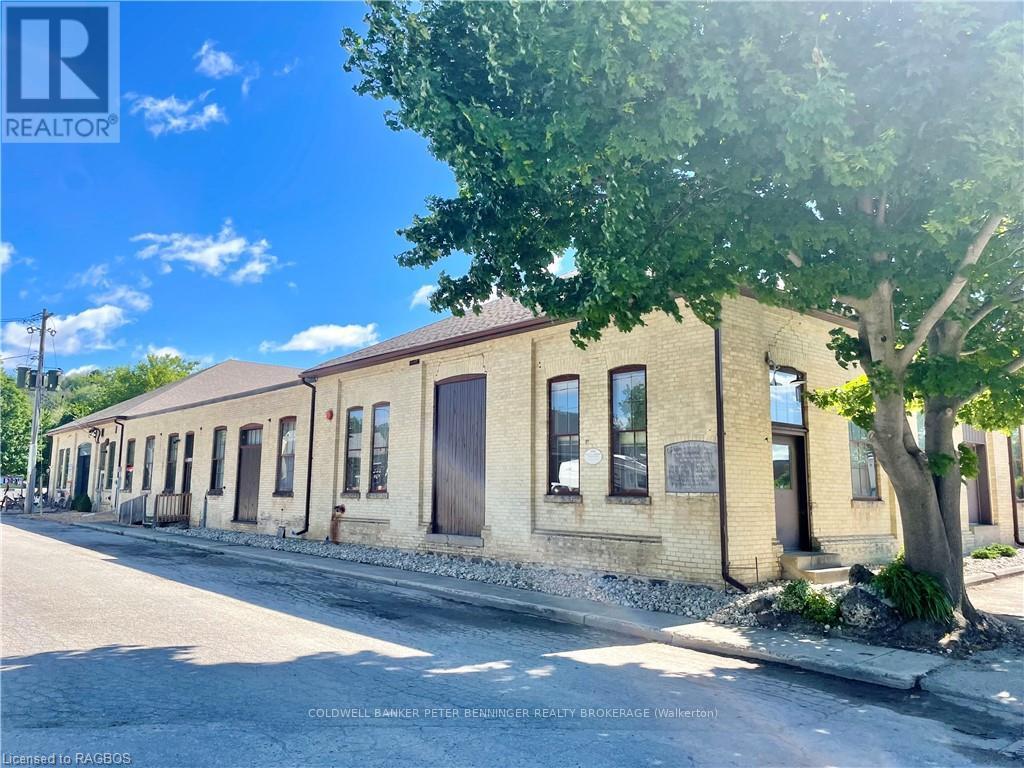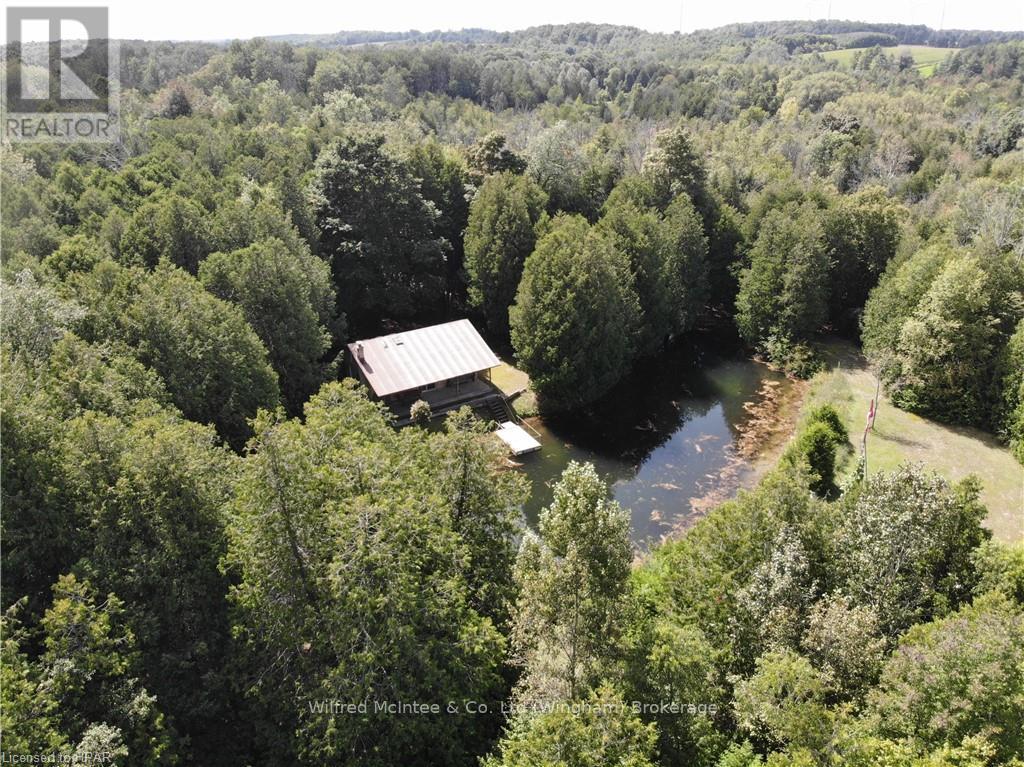Listings
60 Cedar Crescent
New Dundee, Ontario
Charming 2 bed, 1 bath home on a quiet crescent in New Dundee. Double wide lot which backs onto GRCA protected land. Just minutes to Kitchener and the 401. Minutes to groceries, restaurants, coffee shops and family-friendly parks. Updates include new paint, new flooring, new washer and dryer and a new septic system. Perfect for a retiring couple or first time home buyers. Brand new basement waterproofing January 2025. Lifetime warranty is transferable to new Buyers. (id:51300)
Real Broker Ontario Ltd.
305771 South Line A Road
Grey Highlands, Ontario
Welcome to 47 acres of unspoiled natural beauty, where the charm of country living meets comfort. This exceptional property offers a harmonious blend of open meadows, forested wetlands, and a tranquil pond with a charming bridge leading to your own private island—an idyllic spot for picnics, fishing, or simply soaking in the peaceful surroundings. The heart of this homestead is a spacious 4,135 sq ft log home with large addition that exudes warmth and hospitality. Foyer with a convenient powder room for guests. The country-style eat-in kitchen featuring sliding doors that open onto a screened-in, covered wrap-around porch. This outdoor living space is perfect for sipping morning coffee, watching the sunset, or hosting family gatherings, all while enjoying panoramic views. The enormous living room, bathed in natural light, is anchored by a cozy woodstove—ideal for chilly evenings spent with loved ones. The main floor also includes a private office, perfect for managing affairs, and an attached double garage that offers plenty of space for vehicles and storage. The second floor is designed for restful retreats. The primary bedroom is a sanctuary of comfort, with room to create a sitting area or reading nook. Two additional spacious bedrooms provide plenty of room for family or guests, and a four-piece bath ensures convenience for all. The family room on this level is a perfect spot for gathering, with a balcony that offers views of the front yard. The basement is a versatile space, with semi-finished family room with direct outdoor access, mudroom and laundry room, with the remaining basement space used as storage. Outside, you'll find an outdoor wood furnace that efficiently heats the home. The property also includes an enormous, detached shop, perfect for storing equipment, working on projects, or pursuing hobbies. Whether you're dreaming of growing your own food, or simply enjoying the tranquility of rural life, this homestead offers endless possibilities. (id:51300)
Grey County Real Estate Inc.
106 Colborne Street N
Brockton, Ontario
Attention Investors!! Fully rented commercial building that is in a great state of repair. Over 22,000 square feet of space and 6 existing Tenants. Property zoned M1 - retail, allowing for warehousing, retail space and many more options. Present Tenants vary from retail warehousing, appliance repair and office workers. The large portion of the flat roof had new tar and gravel applied in Dec 2023, the other flat section approx 8-10 years old is a membrane flat roof, main roof shingles were replaced in 2018. Buildings sit on over 1 acre property allowing plenty of parking spaced for the Tenants. The return on investment is 8% now and growing every year. Property is for sale due to the owner's health. (id:51300)
Coldwell Banker Peter Benninger Realty
267 Front Street
Stratford, Ontario
Attention Investors! This 3 bedroom detached home is located in the heart of Stratford, nestled in a quiet family friendly neighbourhood. This exceptional real estate opportunity presents excellent investment potential. Whether you're looking to rent, renovate or create your dream home, this property offers endless possibilities. Brand new shingles (2024). Beyond its property lines, this home is conveniently located within walking distance of shops, restaurants, great schools and beautiful parks, all while having close proximity to major transportation routes and public transit. Opportunity awaits! Property has suffered substantial water damage throughout. Access letter required for all showings due to interior and exterior condition of property. Taxes estimated as per city's website. Property is being sold under Power of Sale, sold as is, where is/ Seller does not warranty any aspects of property, including to and not limited to: sizes, taxes or condition/structure (id:51300)
RE/MAX Escarpment Realty Inc.
502265 Concession 10 Ndr
West Grey, Ontario
Welcome to Crawford! This expansive 30-acre property boasts a picturesque river and breathtaking views. Ideal for constructing your dream home, the property features a captivating hilltop setting that overlooks the surrounding countryside. With a variety of trails, wooded areas, and over 1,200 feet of river frontage, outdoor enthusiasts will find ample opportunities for recreation. Additionally, approximately 14 acres of the land are suitable for cultivation. This property offers essential amenities such as a 1,200' gravel driveway, underground hydro (200amp), a dug well (35 feet), 50-amp hookup for trailers and open field of 9,000 seedlings planted in Spring of 2024. The sale includes a pump house and a shed, while the trailer seen on the property is excluded from the listing. This property presents a unique and enticing opportunity worth exploring! (id:51300)
Royal LePage Exchange Realty Co.
267 Front Street
Stratford, Ontario
Attention Investors! This 3 bedroom detached home is located in the heart of Stratford, nestled in a quiet family friendly neighbourhood. This exceptional real estate opportunity presents excellent investment potential. Whether you’re looking to rent, renovate or create your dream home, this property offers endless possibilities. Brand new shingles (2024). Beyond it’s property lines, this home is conveniently located within walking distance of shops, restaurants, great schools and beautiful parks, all while having close proximity to major transportation routes and public transit. Opportunity awaits! Property has suffered substantial water damage throughout. Access letter required for all showings due to interior and exterior condition of property. Taxes estimated as per city’s website. Property is being sold under Power of Sale, sold as is, where is/ Seller does not warranty any aspects of property, including to and not limited to: sizes, taxes or condition/structure (id:51300)
RE/MAX Escarpment Realty Inc.
470 Grand Trunk Street S
Minto, Ontario
Custom Built open concept spacious Bungalow nestled on the Quaint Town of Palmerston. Very beautiful unique property with many modern touches! Wonderful Flooring throughout. Walkout to deck. Chef inspired kitchen.Two additional bedrooms and full washroom in basement + walk-up through garage creates many possibilities. Massive driveway. Landscaped property. No neighbors behind....Heated and insulated garage!amazing Shed for additional enjoyment. A must see! **** EXTRAS **** Large 16'X20' Fully Insulated and Sound Proof Workshop/Mancave Professionally Built By The Builder With 2 Piece Washroom (id:51300)
One Percent Realty Ltd.
117 Hawthorn Lane
Grey Highlands, Ontario
Welcome to Shasta, an affordable lakeside sanctuary on the serene shores of Lake Eugenia. This meticulously designed, custom-built home, completed in 2023, perfectly combines modern luxury with the tranquility of nature, creating an ideal setting for both relaxation and entertaining. Tucked away at the end of a quiet lane, Shasta offers a private, fenced-in yard that provides a safe and spacious area for children and pets to play. The expansive outdoor living space is truly the heart of this property. The large deck, equipped with a private hot tub, invites you to unwind under the stars or soak in the sun during the day. Adjacent to the deck is a screened-in Muskoka-style room, perfect for enjoying extended evenings outdoors, allowing you to immerse yourself in the natural surroundings in comfort. Inside, Shasta features 4 bedrooms and 2 1/2 bathrooms, offering ample space for family and friends. Multiple seating areas provide plenty of room for gatherings, whether you're hosting a dinner party, a cozy movie night, or a casual barbecue. For those who love the warmth of a campfire, the separate firepit area is ideal for gathering, making s’mores, or simply enjoying a quiet evening by the fire. The property boasts private lake access, with a brand-new dock installed in August 2024, offering endless opportunities for water activities or enjoying a casual drink watching the stars. Located just a short drive from Beaver Valley, Kimberly, and Collingwood, Shasta is perfectly situated for enjoying all the outdoor adventures these areas have to offer. With a 9.8 VRBO rating and a current Short-Term Accommodation (STA) license, this property generates an annual rental income of approximately $50,000, making it an excellent investment opportunity. Shasta is not just a home; it's a lifestyle. Whether you’re seeking a permanent residence, a seasonal retreat, or a savvy investment, Shasta offers the ideal outdoor space to create lasting memories and generate impressive returns. (id:51300)
Forest Hill Real Estate Inc.
74397 Cardinal Court
Bluewater, Ontario
Welcome to your dream lakefront retreat! This beautiful 3-bedroom, 2-bathroom home offers the perfect blend of luxury and tranquility. Nestled on a quiet court, this property provides a back yard with seclusion and privacy from neighbours, making it your own personal sanctuary. Step inside to be greeted by breathtaking lake views from the principal rooms, offering a daily dose of serenity right from your living space. The spacious living room, dining area, and kitchen all boast sunset views, allowing you to enjoy the beauty of the lake from the comfort of your home. The primary bedroom is a true retreat, complete with lakeview balcony, a dressing room/walk-in closet, offering ample storage and a touch of extra. The outdoor spaces are just as impressive, featuring a relaxing lakefront deck perfect for entertaining or simply relaxing. Enjoy your own private staircase leads directly to the shoreline, protected by a steel wall. For those who love the outdoors without the bugs, a screened-in porch provides the ideal spot for morning coffee or evening relaxation. Additional features include central air and central vacuum. The property also boasts three sheds, providing plenty of storage for all your lakeside necessities. Whether you’re looking for a cozy year-round home or a seasonal escape, this property offers the best of lakeside living with unmatched privacy and comfort. Don’t miss the chance to own this lakeside gem! (id:51300)
Royal LePage Heartland Realty
Lt40 Highland Drive
West Grey, Ontario
Great 1 acre building lot near the end of a quiet dead-end road in the sought-after country estate subdivision! This lot has a nice blend of hardwood trees and is located around the corner from Irish Lake, popular with locals for paddling, swimming and fishing. Conveniently located near the towns of Flesherton, Markdale and Durham so you're just minutes from shopping, schools, banks, medical care, cafes, rec facilities and other amenities. And just 15 minutes from Beaver Valley Ski Club, hiking on the Bruce Trail and countless other outdoor attractions Grey County is known for. Roughly 1 hour from Guelph/Orangeville, 1.5 hours from Brampton, K-W & Barrie, under 2 hours from the GTA. (id:51300)
Forest Hill Real Estate Inc.
36823 Belfast Road Road
Ashfield-Colborne-Wawanosh, Ontario
Welcome to ""The Wild 100,"" a stunning nearly 100-acre property located on Belfast Road, just outside the charming town of Lucknow, Ontario. This expansive property offers a peaceful and idyllic setting, perfect for those seeking tranquility and a connection to nature. The property features a cozy, rustic cabin, ideal for quiet retreats, adjacent to a picturesque pond that adds to the serene atmosphere. Approximately 9 acres of the land are workable, providing space for hobby farming or gardening, while the rest of the property is rich with a mix of softwood and hardwood timber (approx 30 acres hardwood), offering both beauty and potential value.\r\n\r\nA key highlight of The Wild 100 is the spacious 60x34 shed, equipped with hydro, water, and septic, making it perfect for storage, or a workshop. Nestled on a quiet road, this property is surrounded by great neighbors and offers an unparalleled sense of privacy and community.\r\n\r\nThe Wild 100 is conveniently located near Lucknow, a town known for its friendly atmosphere, local shops, and annual events like the Lucknow Music in the Fields. The property is also just a short drive from the stunning shores of Lake Huron, where you can enjoy beautiful beaches, boating, and fishing. The surrounding area, including Huron County, is celebrated for its scenic landscapes, rich history, and vibrant arts community. Despite its rural charm, The Wild 100 offers less than a 90 minute commute to centers such as London, Kitchener-Waterloo, and Owen Sound, providing a perfect blend of country living with urban conveniences. This unique property is an exceptional opportunity for those looking to create their dream property, hobby farm, or private retreat. (id:51300)
Wilfred Mcintee & Co. Limited
32 & 34 Creighton Road
Brockton, Ontario
Built to Suit! Available for lease in Walkerton is a new state-of-the-art industrial space offering up to 8,000 square feet. This premium building is fully customizable, designed to meet your specific needs. Whether you require a workshop, office space, industrial or a warehouse with 14 feet of clear ceiling height and 12ft shipping doors, this property will be tailored just for you. With flexibility in construction, the building can be adapted to fit your vision. Zoning allows for multiple uses, and you’ll be in great company with neighboring properties like the regional soccer park, future residential developments, Best Western, Luxury Woodworking, Balaklava Audio, and more. (id:51300)
Exp Realty












