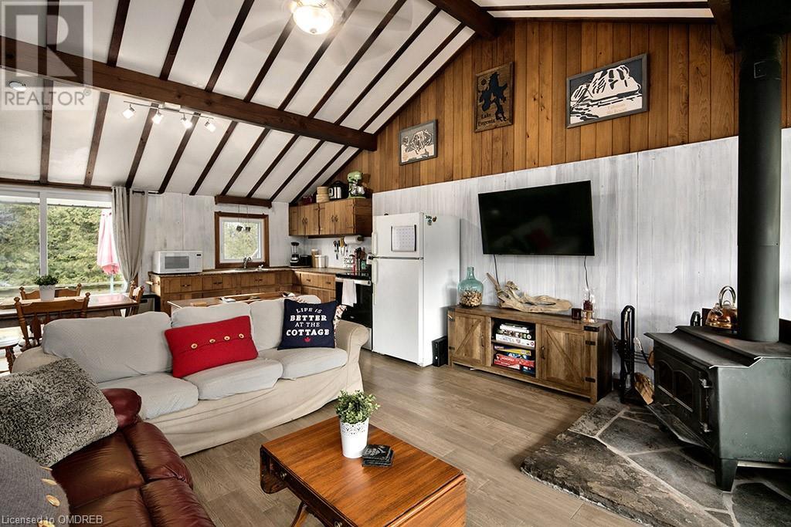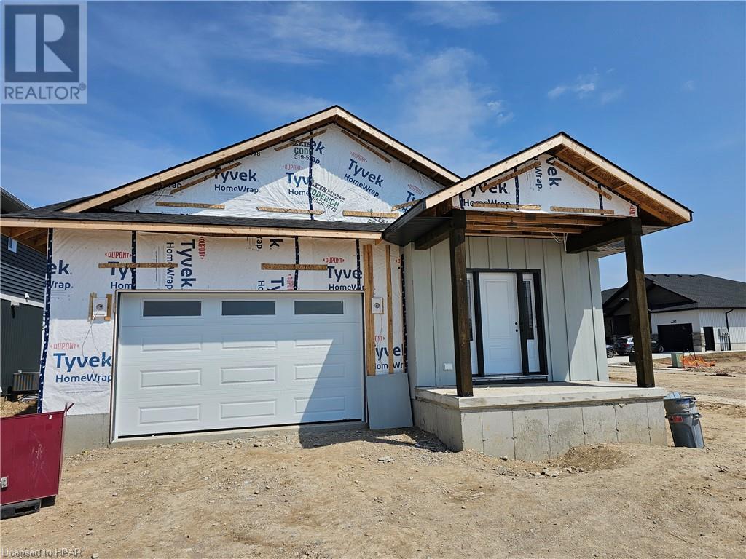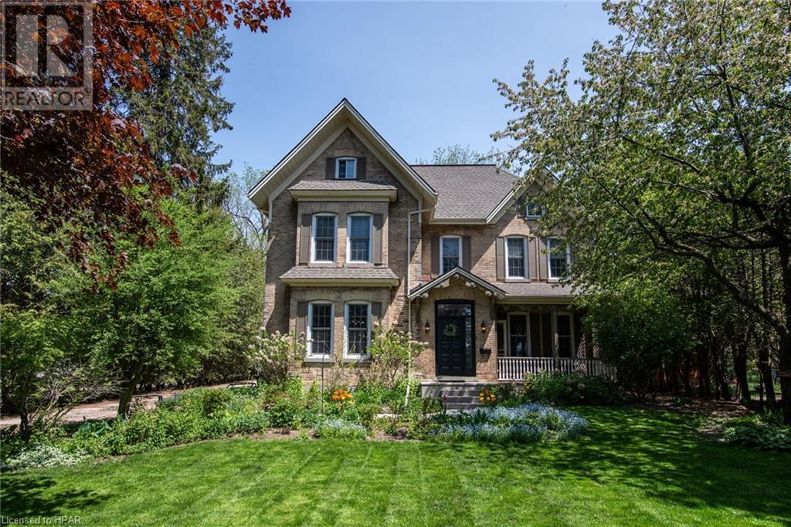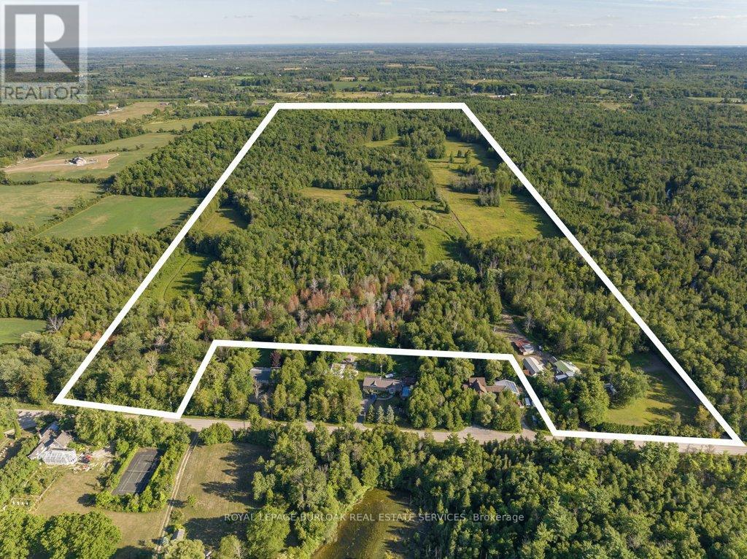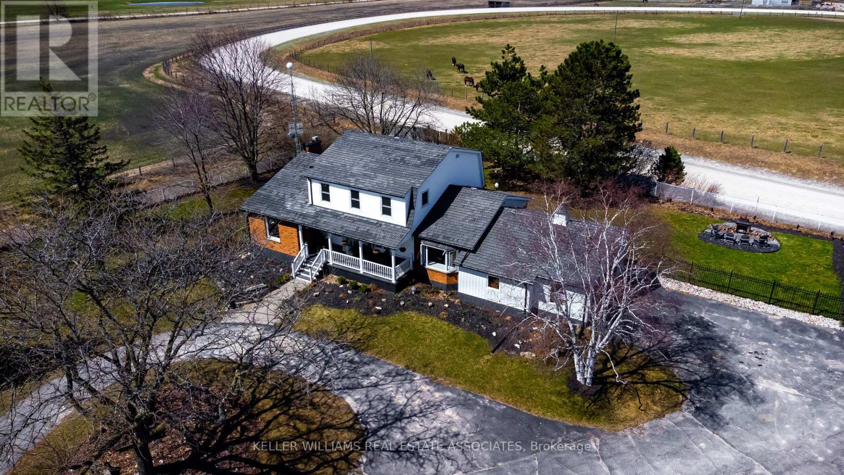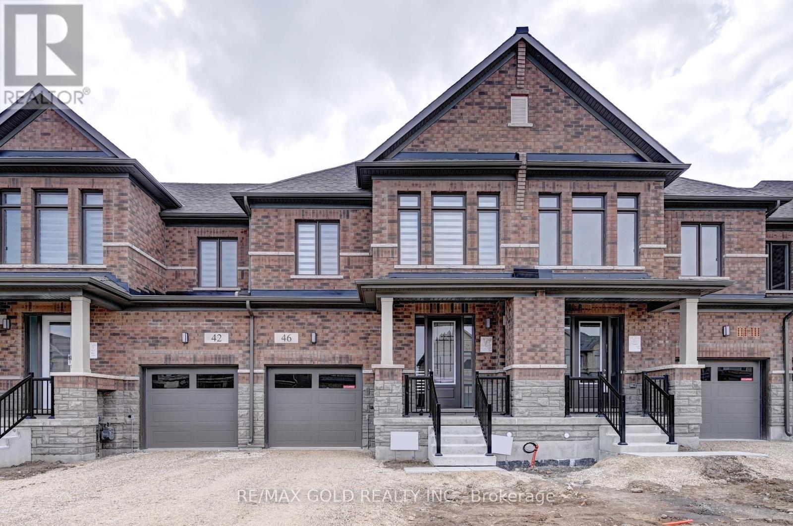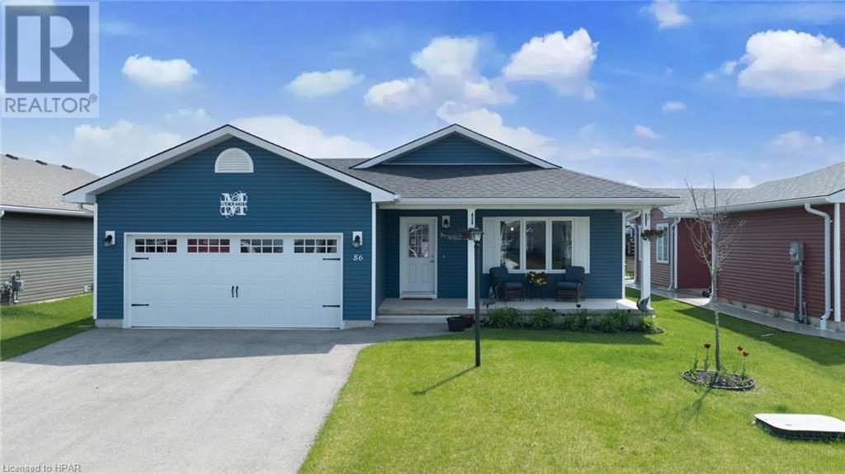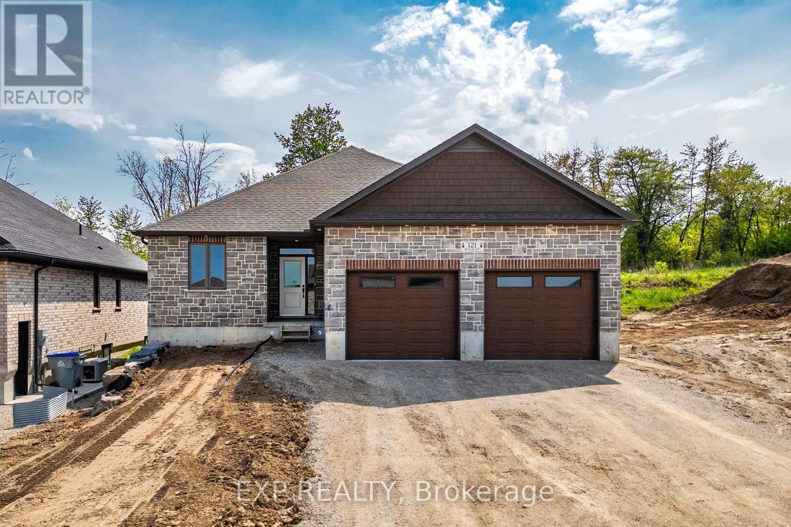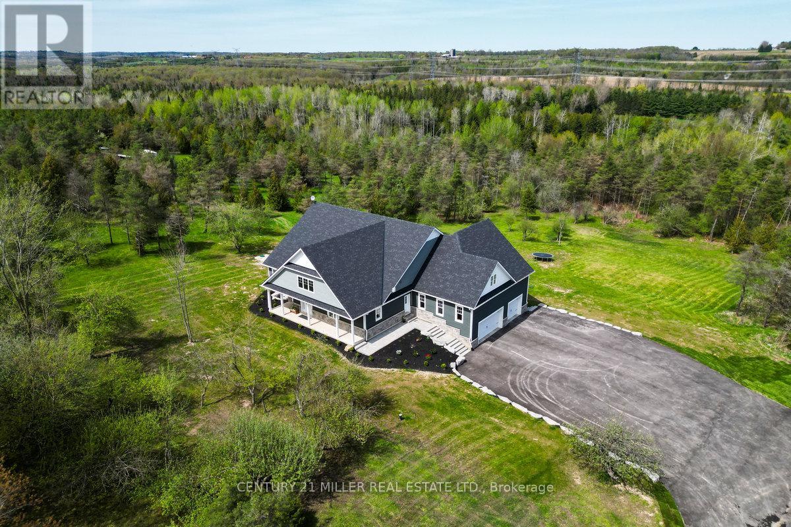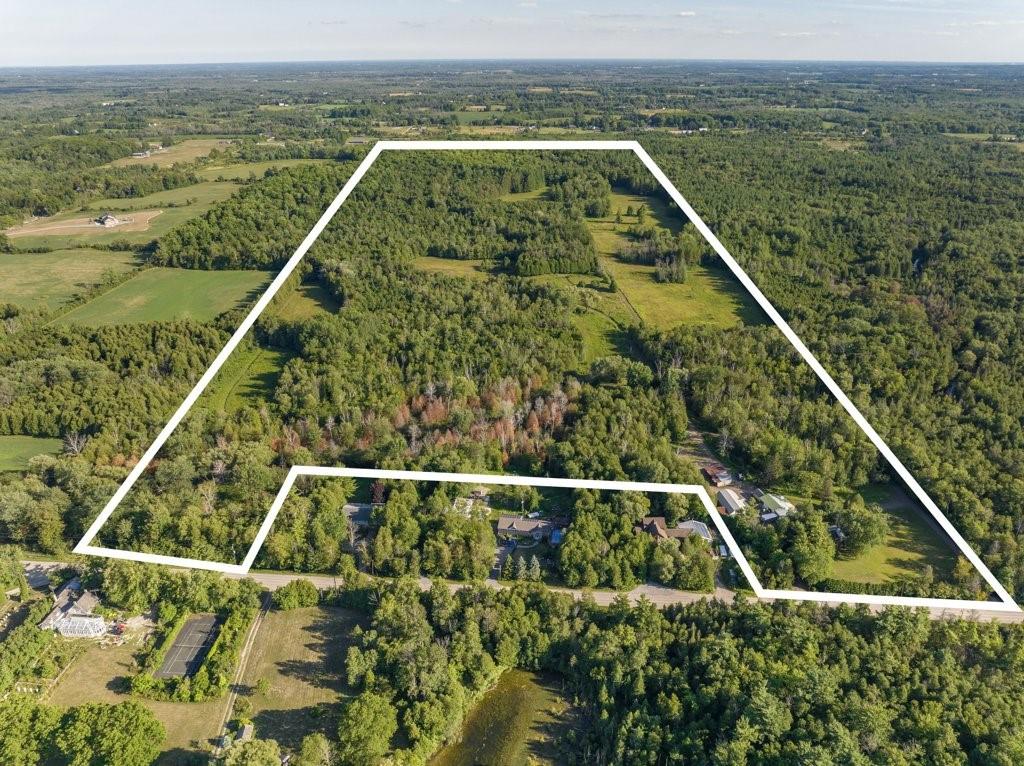Listings
566237 Sideroad 7a Sideroad Unit# 3
Kimberley, Ontario
Great opportunity to own in the Beaver Valley! Fabulous 3 Bedroom, 1 bath, and a large upper levelopen plan living - kitchen - dining room with high ceilings and lots of natural light. Great woodstove for cold winter ski nights, large south facing deck to enjoy the sun. Perfect as a turn key base from which to enjoy this beautiful area, whether hiking, biking, or skiing at the Beaver ValleySki Club. Just at the base of 7a near the former Talisman, this property is walking distance toKimberley shops and restaurants, 5 mins to BVSC, and surrounded by nature, the gorgeous BeaverValley, and the Bruce Trail. This property will not last long. The condo fee covers snow clearance, lawn care, and exterior maintenance of 2 acre grounds, and includes municipal water! (id:51300)
Royal LePage Real Estate Services Ltd.
467 Woodridge Drive
Goderich, Ontario
This beautiful home is just one of a number of stunning styles of homes built by local company Heykoop Construction. Finished to the highest standard, this perfect property is located in the new upscale subdivision of Coast Goderich. Luxury finishes come as standard including sleek quartz countertops, vinyl plank flooring, Gentek windows, Hardie Board and Batten siding, potlights, and more. This home is going to be Move in ready in mid August and includes a variety of upgrades including but not limited to lighting, additional windows, tile shower and the beautiful coffee bar in the kitchen. Coast Goderich is perfectly situated along Lake Huron with lakeside access, plenty of outdoor space, and hiking trails. Extra amenities in the area include bars, breweries, and fine dining with plenty of events and festivals for the family fun. Price includes HST. Call today to learn more about your new home in Coast Goderich. (id:51300)
Royal LePage Heartland Realty (God) Brokerage
Royal LePage Heartland Realty (Clinton) Brokerage
104 Goderich Street E
Seaforth, Ontario
Welcome to 104 Goderich Street East! This solid 2.5 storey yellow brick home offers so much character with modern decorating touches. The central hall plan offers the welcoming stunning home with a beautiful winding staircase, a huge entertaining living room with a gas fireplace, a large separate dining room for the perfect family meals, modern white kitchen cabinetry plus an eat-in kitchen area with lots of natural lighting, and patio doors leading out to large interlock patio area. Plus a 2-piece bathroom on main floor to finish off the main level. As you walk up the amazing staircase it leads you to a great landing, ideal for quiet time or a little desk area. There are four bedrooms or three plus an office. The primary bedroom is a great size for king-sized furniture and there's a full four-piece bathroom. The bonus is a pull down staircase to an open unspoiled attic space. The open front porch offers lots of quiet time to read a book or enjoy your mornings or evenings. The rear yard offers a large concrete pad for the gazebo or a future garage. The large trees are like being in your own quiet place. The lot is 82 feet x 224 feet with lots of parking and a great little storage shed. (id:51300)
Coldwell Banker Dawnflight Realty (Seaforth) Brokerage
6693 Concession 1 Road
Puslinch, Ontario
Beautiful rural property 88+ acres. Very private and secluded large parcel of land with almost 2000 ft of Mill Creek running through it. Enjoyabundant wildlife, Deer, Turkeys, and Foxes great fishing (brown trout) . Two entrance driveways and a secluded laneway give access to theback of the property, as well as large pastures, trails, and woodlots. Multiple outbuildings, including 860 Sqft Residence (Needs Repair) with3500 sqft heated workshop located at the front of the property. The shop has forced air heat, a washroom, an oversized bay that fitsmotorhomes/ 8 Cars, a 9000 lb hoist, 200 amp service and built-in compressors. Ample exterior parking. 401 access Minutes to Cambridge,Guelph, Puslinch Lake and multiple conservation areas. Potential to Harvest lumber in woodlots. **** EXTRAS **** Rectangular Property- Lot irregular- 275.98 ft x 301.07 ft x 682.42 ft x 301.07 ft x 419.21 ft x 3,005.14 ft x 1,336.63 ft x 3,000.25ft (id:51300)
Royal LePage Burloak Real Estate Services
8486 Side Road 10 Sideroad
Guelph/eramosa, Ontario
Step into a remarkable country property perfect for contractors and business owners! This 5-bedroom, 4-bathroom home greets you with exquisite hardwood floors that lead to a chef-inspired kitchen featuring granite countertops, cherrywood cabinets, and top-of-the-line GE Cafe appliances. The adjacent deck provides a perfect setting to unwind and soak in the panoramic views. Entertain guests in the sunken living room and dining area, complete with a cozy fireplace for gatherings. The fully finished basement, with its separate walkout entrance, expands the living space and offers endless possibilities. What truly sets this property apart is its practicality for professionals. The attached 2-car garage, heated and insulated, provides a comfortable environment for your projects. Additionally, the detached 1500 sq ft. workshop, also heated and insulated with a 100 amp panel, is a dream space for hobbyists, mechanics, woodworkers, and business owners. **** EXTRAS **** Nestled in a peaceful setting with $175,000 in upgrades, this property offers a serene escape from city life while catering to your professional needs. Embrace the tranquility of country living without sacrificing convenience. (id:51300)
Keller Williams Real Estate Associates
46 Robert Wyllie Street
North Dumfries, Ontario
A Great Opportunity To Lease Brand New Townhouse In A Family Oriented Village Of Ayr. This Home Features Beautiful Brick and Stone Elevation, Single Car Garage And Covered Front Porch. The Main Floor Features 9Ft Ceiling, Hardwood Floors, Open Concept Great Room That Leads Into The Spacious Kitchen With Stainless Steel Appliances. The Primary Room On The Second Floor Offers Large Walk-In Closet, 4Pc Ensuite, 2 Additional Generous Sized Bedrooms With Large Closets. Second Floor Laundry. The Lower Floor Is Unfinished. Close To All Amenities, Including Shopping, Restaurants, Schools, Parks, And The Luxury Of Quick And Easy Access To Hwy 401. (id:51300)
RE/MAX Gold Realty Inc.
86 Huron Heights Drive N
Ashfield-Colborne-Wawanosh, Ontario
Welcome to the Bluffs at Huron, where charm meets comfort in an inviting adult lifestyle community. Nestled near one of Canada's prettiest towns, Goderich, ON, this community offers a serene retreat with breathtaking views of Lake Huron. We're excited to showcase the most popular floor plan, the Cliffeside B, complete with a sunroom and all the features to elevate your living experience.Boasting 2 large bedrooms and 2 full bathrooms, this residence is designed to accommodate modern living while maintaining a sense of tranquility. The spacious kitchen serves as the heart of the home, featuring an extended island, pots and pan drawers, a pantry, and a lazy suzan for added convenience. With all appliances included. Off the Kitchen is a large living room with completed with cozy fireplace. Dining Room feature tray ceilings and leads to lovely sunroom boasting vaulted ceiling and lots of natural light. Large maintenance fee composite Deck has recently been built and it the perfect spot to sit back and relax while BBQ you're favourite meal. Beyond the comforts of home, residents of The Bluffs at Huron have access to a vibrant community clubhouse overlooking Lake Huron. From social gatherings to fitness classes, there's always something happening to connect with neighbours and make lasting memories. Don't miss your chance to experience the lifestyle you deserve at The Bluffs at Huron. Schedule a viewing today and discover why this home & community is the perfect place to call home. (id:51300)
Royal LePage Heartland Realty (Exeter) Brokerage
77683 Bluewater Highway Unit# Lot 8
Central Huron, Ontario
Welcome to your lakeside home or retreat! Nestled within a peaceful land lease community, this new Northlander home offers the perfect blend of quality and affordability, making it an ideal year-round retreat. Upon entering, you're greeted by an inviting open-concept layout, accentuated by 2x6 wall construction and flooded with natural light streaming through oversized patio doors, plenty of windows, including transoms. The spacious living area seamlessly flows into a modern kitchen with accent cabinetry colors, stylish backsplash, and impressive coffee bar. Equipped with appliances, this kitchen is a chef's delight. Step outside onto the covered back porch, complete with a gas outlet for your barbecue, perfect for private, al fresco dining overlooking the creek. This home features two bedrooms, each boasting built-in cabinetry for ample storage, and two bathrooms for added convenience. The primary suite offers a peaceful retreat, while the second bedroom provides flexibility for guests or a home office. Enjoy the community's array of amenities, from beach access and pickleball courts to an outdoor pool and clubhouse, all just steps away. With a landscaped yard, paved driveway, and a quiet location, this lakeside haven offers the ultimate in relaxation and recreation. Don't miss your chance to embrace lakeside living at its finest in this meticulously designed home. Schedule your viewing today and start making memories by the water's edge! (id:51300)
Royal LePage Heartland Realty (God) Brokerage
10161 Andrea Street
Lambton Shores, Ontario
Welcome to 10161 Andrea Street in Port Franks...A quiet wooded retreat on a dead-end street in a picturesque enclave of residential homes. This renovated raised ranch has 4 bedrooms (2 up, 2 down), and 2 full bathrooms. The main level boasts a vaulted ceiling, open concept kitchen with new quartz countertops, large island and stainless steel appliances. The living room has a cozy gas fireplace and the dining area is spacious with patio doors to the deck overlooking your private woods. This home is bright and spacious. The 2 upper bedrooms are a good size and the main floor bath has been renovated with a jetted tub. Downstairs, benefit from 2 more bedrooms, renovated 3 piece bathroom and family room with wood fireplace. From here walkout to your back yard......Perfect as an in law suite or cottage guests. Enjoy being minutes from the beaches of Lake Huron and Pinery Provincial Park. There is a private community beach about 5 kilometres away and the Ausable River is 0.5 kilometres away. There are 5 public golf courses within a 15 minute drive. Grand Bend is 14 kilometres to the east and Sarnia and the border is 68 kilometres to the west. Updates include: Metal roof (2009), Main bathroom (?), Flooring throughout (2024), 4th bedroom (2024), washer & dryer relocate (2024) (id:51300)
RE/MAX Centre City Realty Inc.
117 Pugh Street
Perth East, Ontario
**Now offering for a limited time only, $5,000 towards appliances for your new home.** Design your dream bungalow in Milverton! This plan features 2 spacious bedrooms and 2 bathrooms, it offers approximately 1,814 sq ft of living space for your family. Experience the luxury of the primary bedroom, featuring an en-suite bathroom, a walk-in closet, and a private walk-out to the backyard. The second bedroom offers a cheater en-suite and a large double-door closet. Step into the main living space, where youll find vaulted ceilings, a cozy fireplace, and an upscale kitchen perfect for your day-to-day life and hosting family and friends. Abundant windows and a walkout provide stunning views of the surrounding trees and farm fields, bringing nature indoors. Convenience is at hand with a designated laundry/mudroom off the garage. The basement has been carefully planned, featuring a rough-in for a 3-piece bathroom and wet bar, direct access from the garage, and a cold cellar. Should you choose to finish the basement, you can add additional living space, 2 bedrooms, and a full bathroom. Cedar Rose Homes Inc. brings over 30 years of experience with this remarkable project, evident in their commitment to exceptional customer service and thoughtful design. Select your high-quality finishes as standard, eliminating the need for costly upgrades. From fair deposit structures to tall ceilings and oversized windows in the basement, every detail has been carefully considered. Make this extraordinary home your own and experience the renowned craftsmanship and attention to detail that Cedar Rose Homes Inc. is known for. Embrace the opportunity to call this exceptional property yours, and start creating cherished memories in a home designed to exceed your expectations. (id:51300)
Exp Realty
5583 Third Line
Erin, Ontario
Nestled in the countryside, this custom-built masterpiece epitomizes luxury, durability, and thoughtful design. Crafted with precision using Insulated Concrete Form construction from footing to peak, this home is not just a dwelling but a legacy that will endure for generations. Renowned as a 1000-year home, it boasts unparalleled strength and resilience. Inside you're greeted by the epitome of culinary excellence in the gourmet kitchen. The expansive, sunlit living area is adorned with tasteful built-ins, escape to the covered deck and immerse yourself in breathtaking panoramic vistas. The primary bedroom is a sanctuary of indulgence, a spa-like ensuite, a spacious dressing room, and direct access to the deck for moments of tranquil relaxation. A bright guest room, accompanied by a 4-pc bathroom and a mudroom, completes the main level. Descend to the lower level, where fitness meets entertainment in a state-of-the-art gym and a captivating theatre that caters to the most discerning cinephile. The 2nd level offers a loft, with a luxurious 4-pc bathroom, walk-in closet, and a generous living area. The lower level has an in-law suite with its own walkout to a covered porch, two bedrooms, one with a versatile office setup and built-in Murphy bed. Natural light floods the home through expansive windows, ensuring that every room is bathed in warmth and serenity. Outside, the landscape unfolds like a painting, with a covered front porch overlooking lush apple trees, the covered deck and patio offer the ideal vantage point to savor the majestic views, reminiscent of a picturesque orchard. For the car enthusiast, ample parking options abound, choose between the attached 37x37 garage with 16 ceiling or the detached 40x65 garage with 12 ceiling and an enclosed 20x40 loft. Located just minutes from Erin, and within easy reach of Guelph, Georgetown, and Hwy 401, this extraordinary residence offers the perfect blend of rural tranquility and urban accessibility. (id:51300)
Century 21 Miller Real Estate Ltd.
6693 Concession 1 Road
Puslinch, Ontario
Beautiful rural property 88+ acres. Very private and secluded large parcel of land with almost 2000 ft of Mill Creek running through it. Enjoy abundant wildlife, Deer, Turkeys, and Fox's great fishing (brown trout). Two entrance driveways and a secluded laneway give access to the back of the property, as well as large pastures, trails, and woodlots. Multiple outbuildings, including 860 Sqft Residence (Needs Repair) with 3500 sqft heated workshop located at the front of the property. The shop has forced air heat, a washroom, an oversized bay that fits motorhomes/ 8 Cars, a 9000 lb hoist, 200 amp service and built-in compressors. Additional 1750 Sqft Two Storey Barn, ideal for storage. Ample exterior parking. 401 access Minutes to Cambridge, Guelph, Puslinch Lake and multiple conservation areas. Potential to Harvest lumber in woodlots. (id:51300)
Royal LePage Burloak Real Estate Services

