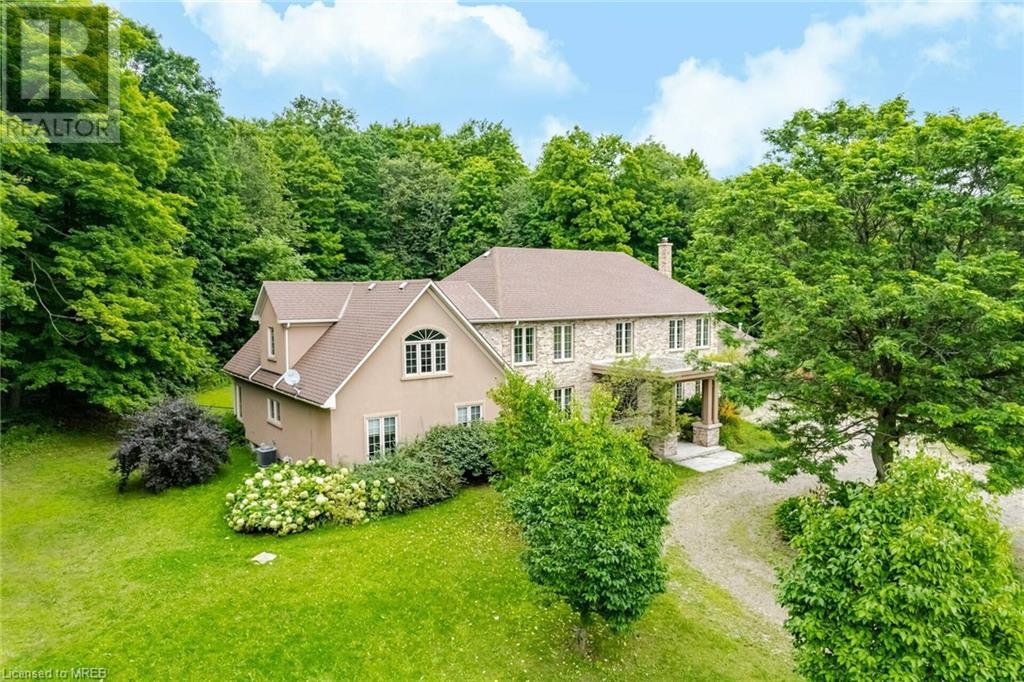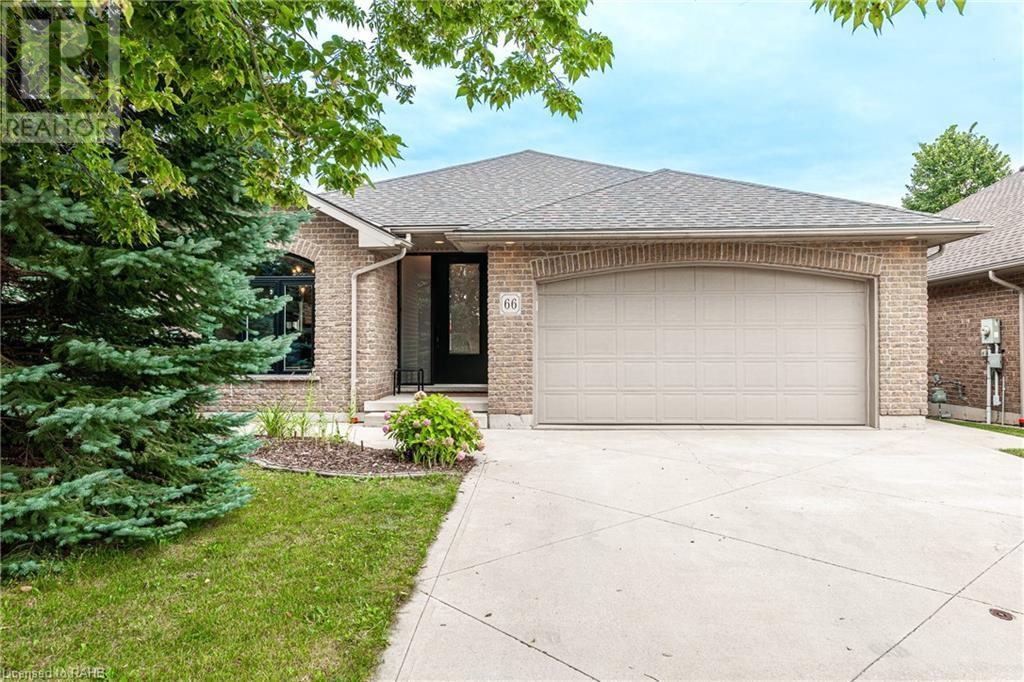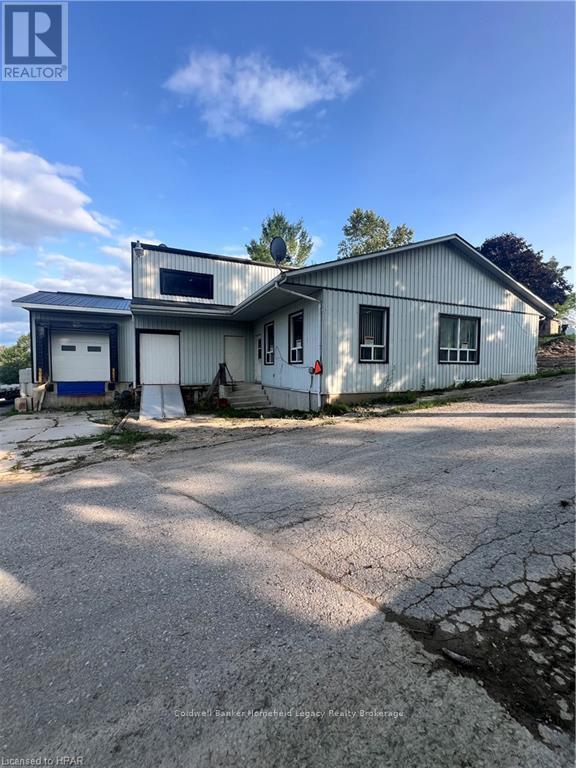Listings
229 Bowman Drive
Middlesex Centre, Ontario
Brand new project and release (units 1-6). PRE-CONSTRUCTION PRICING! The Breeze is a freehold townhome development by Marquis Developments situated in Clear Skies phase III in sought after Ilderton and just a short drive from Londons Hyde Park, Masonville shopping centres, Western and University Hospital. Clear Skies promises more for you and your family. Escape from the hustle and bustle of the city with nearby ponds, parks and nature trails. The Breeze interior units are $584,900 and end units $599,900 and feature 3 spacious bedrooms and 2.5 bathrooms. These units are very well appointed with beautiful finishings in and out. These are freehold units without condo fees. Optional second front entrance for lower level one bedroom suite! Call quickly to obtain introductory pricing! Note these units are currently under construction with June 2025 closings. Note: There is approx 1635sf finished above grade and is an optional upgrade to finish the lower level 640sf which would bring the total finished square footage to 2275sf. Model home will be located this spring at 229 Bowman Drive. You may request a detailed builder package by email from the LA. TEMPORARY SALES CENTRE BY APPT AT 123 - 93 STONEFIELD LANE. CURRENT INCENTIVE: FREE SECOND ENTRY TO LOWER LEVEL FOR UNITS 1, 2 AND 3. (id:51300)
RE/MAX Advantage Sanderson Realty
225 Bowman Drive
Middlesex Centre, Ontario
Brand new project and release (units 1-6). PRE-CONSTRUCTION PRICING! The Breeze is a freehold townhome development by Marquis Developments situated in Clear Skies phase III in sought after Ilderton and just a short drive from Londons Hyde Park, Masonville shopping centres, Western and University Hospital. Clear Skies promises more for you and your family. Escape from the hustle and bustle of the city with nearby ponds, parks and nature trails. The Breeze interior units are $584,900 and end units $599,900 and feature 3 spacious bedrooms and 2.5 bathrooms. These units are very well appointed with beautiful finishings in and out. These are freehold units without condo fees. Optional second front entrance for lower level one bedroom suite! Call quickly to obtain introductory pricing! Note these units are currently under construction with June 2025 closings. Note: There is approx 1635sf finished above grade and is an optional upgrade to finish the lower level 640sf which would bring the total finished square footage to 2275sf. Model home will be located this spring at 229 Bowman Drive. You may request a detailed builder package by email from the LA. TEMPORARY SALES CENTRE BY APPT AT 123 - 93 STONEFIELD LANE. (id:51300)
RE/MAX Advantage Sanderson Realty
134 King Street
Lambton Shores, Ontario
COMPLETED NEWLY BUILT RAISED RANCH IN THEDFORD, WITH DOUBLE CAR GARAGE AND CONCRETE DRIVEWAY. THE DOUBLE CAR GARAGE IS ALSO COMPLETED INSULATED. THIS 1504 SF. RAISED RANCH PLUS AN ADDITIONAL 1300 SF IN THE LOWER LEVEL HAS 3+2 BEDROOMS; 2.5 BATHS; AND 2 ELECTRIC LINEAR FIREPLACES, (MAIN AND LOWER FLOORS). MAIN FLOOR IS ENTIRELY ENGINEERED HARDWOOD FLOORS, KITCHEN BOASTS QUARTZ COUNTERTOPS WITH ISLAND. THE LOWER LEVEL HAS AN IMPRESSIVE 9FT 3 INCH CEILING HEIGHT, WITH LARGE BASEMENT WINDOW TO LET IN THE SUNLIGHT. LUXURY VINYL LAMINATE FLOORING IN BASEMENT. THIS HOME IS SITUATED ON A LARGE LOT, ENJOY YOUR EVENINGS IN THE REAR COVERED DECK. TOO MANY EXTRAS TO LIST , DON'T WAIT TO BOOK YOUR OWN PRIVATE SHOWING TODAY. (id:51300)
Century 21 First Canadian Corp
363 Inkerman Street E
Listowel, Ontario
Prime Investment Opportunity in Listowel! Welcome to 363 Inkerman Street East, a fantastic multi-residential building offering endless possibilities. This 3-storey property boasts 6 spacious units within a 7,155 square foot structure, providing ample space for tenants. Zoned R5, this building presents a unique chance to expand your real estate portfolio or develop further. Situated just steps from downtown Listowel, this property is in a prime location with grocery stores and gas stations right around the corner. Perfect for investors looking to capitalize on the growing demand for multi-family housing. For more details and to explore the potential of this incredible investment, reach out to your realtor today! (id:51300)
Real Broker Ontario Ltd.
76988 London Road
Central Huron, Ontario
Free Standing Corner Lot Restaurant Nestled On 1.6 Acres Of Prime Land In Southwestern Ontario. This 3,000 sq ft. Restaurant Is A Local Staple In The Community With An Amazing Reputation Of Food Quality And Service. Profitable, High Margin Business With Lots Of Drive Through Traffic On Busy Intersection. All Chattels And Goodwill Included With The Sale. Over 140 Seats With Tables, Fridges/ Walk In Cooler, All Restaurant Cooking Equipment, Accessories And More. The Land & Building Can Be Repurposed Or Further Developed As Desired. Potential For Any Gas/Service Station, Coffee Establishment, Fast Food Chain, Storage, Truck/Trailer Parking, Or Continued Legacy As A Dine In Family Restaurant. Perfect Opportunity For Work And Live Nearby. This Gem Will Not Last And Is Awaiting Your Vision. **** EXTRAS **** 140 Seats In Restaurant. Storage Unit In Back. 50 Car Parking. Trailer Parking Available. (id:51300)
Right At Home Realty
5917 Sixth Line
Erin, Ontario
Welcome to your dream home - an exquisite 3.75-acre oasis nestled in nature, offering the perfect blend of seclusion and accessibility. This stunning property features a heated saltwater pool, a charming cabana, and beautifully designed outdoor spaces for ultimate relaxation. Just minutes from the picturesque Elora-Cataract Trail, the expansive residence is adorned with luxurious touches such as heated bathroom floors and a chefs dream kitchen. This is not just a house; its a serene escape that promises to be a must-see! **** EXTRAS **** Boiler, Hwt, Water Softener, Central Vac & Attachments, Pool, Pool Cabana, Garage Door Openers & Remotes, Wood Stove, Pool Table and Accessories. (id:51300)
RE/MAX Realty Services Inc.
9936 Ontario Street
Lambton Shores, Ontario
Seize this opportunity to own a piece of history in beautiful Port Franks! This picturesque log cabin is nestled on a mature treed lot and features all the conveniences of modern day living. The generous main floor boasts a cozy dining/sitting room with exposed beams, hardwood flooring and gas fireplace; double height family room with log interior walls, vaulted ceilings, sky lights, grand wooden open riser staircase, and gas fireplace; eat in kitchen with updated appliances (2019) and island with breakfast bar; updated bathroom and large foyer. The upper level boasts full views of the family room with updated main bathroom including tiled shower with glass enclosure, double sinks and stand alone soaker tub and 3 generous bedrooms including primary with vaulted ceilings, double closets and sky light. The entire home is surrounded by wrap around porches and decks with stunning landscaping and hot tub all with privacy from the mature trees. The expansive treed lot spans 198 ft front by 247ft depth. Large triple car detached garage is perfect for parking or hobbiest. Outdoor features include generous driveway with room for RV/boat parking, fire pit, irrigation system (2020), and 2 sand points which provide water for the lawn and gardens. Luxury vinyl flooring (2022), painted (2022), electrical for hot tub, and electrical for generator. Wonderful location being walking distance to 3 marinas, community centre, playground, trails and library and in close proximity to private Port Franks beach, golf coarse and restaurants. (id:51300)
Royal LePage Triland Premier Brokerage
5917 Sixth Line
Erin, Ontario
Welcome to your dream home - an exquisite 3.75-acre oasis nestled in nature, offering the perfect blend of seclusion and accessibility. This stunning property features a heated saltwater pool, a charming cabana, and beautifully designed outdoor spaces for ultimate relaxation. Just minutes from the picturesque Elora-Cataract Trail, the expansive residence is adorned with luxurious touches such as heated bathroom floors and a chefs dream kitchen. This is not just a house; its a serene escape that promises to be a must-see! (id:51300)
RE/MAX Realty Services Inc M
66 Abraham Drive
Stratford, Ontario
Welcome to 66 Abraham Drive. Located in the north end of Stratford this wonderful bungalow is sure to impress! The main floor features an excellent family friendly layout with hardwood floors, a gas fireplace, main floor laundry, dining area and large open kitchen. Large primary bedroom with a 3 piece ensuite, a walk-in closet and separate entrance to the backyard. Turn on the gas fireplace and get cozy with family and friends while relaxing in the rec room found in the basement. You can also find 2 additional bedrooms, 3 piece bath, an office, cold room, and large utility room with ample space for storage. Fully fenced in back yard for privacy, with a hot tub, and a large deck is great for entertaining. Recent upgrades include 200 amp services (21), Water softener (22), Hot tub, garage rough-in for EV, exterior windows, doors, heat pump, furnace, attic insulation upgrade (23). (id:51300)
Royal LePage NRC Realty
5145 Fifth Line
Erin, Ontario
Are you wanting to build your dream home but just haven't found the perfect location? Once you see this peaceful 2-acre building lot located in the South end of Rural Erin your search may be over. The lot itself is just half a km north of the paved road, Wellington 50. The quite hamlet of Ballinafad is just minuets away. The gravel entrance way for the lot has been installed. This is a dry lot surrounded by farm fields on all three sides and is well treed at the front offering a very private location for your dreams to begin. Across the road from the entrance is a forested area of conservation. Once you build your dream home you wont see another home from this location. It's really that private. The 100 acre lot with a bungalow, ponds and farm fields that this 2 acre lot has been severed from, is also for sale. See MLS X9389127. The 2 acre severance application process has been completed and the lot is ready for a home. This vacant lot is situated on a gravel road just a short drive to paved roads that will take you anywhere. It is a 10 minute drive to downtown Erin, Acton and Rockwood and 20 minutes to Guelph University. Garabe and recycling pickup is available. This lot is on a school bus route providing your JK to grade 12 children pick up and dropp off each day at the entrance make this a convenient spot. Hydro is available at the road. This lot will require a well and septic. Award winning horse farms, golf courses, great restaurants, snow trails and summer farmer markets make this a truly year-round recreational environment for family activities or private relaxation. 25 min to the 401. Occasionally you will hear and see a farm tractor, turkeys, deer, fox, bald eagles, ducks, geese and tundra swans. This is county at its finest. Property is staked and marked with orange ties and surrounded by corn fields. Please do not walk the lot without an appointment. **** EXTRAS **** So many amenities in the area. Hydro at the road. Property will require well and septic. Half load road restriction in March and April due to winter thaw of gravel road. (id:51300)
Royal LePage Meadowtowne Realty
154 Blake Street E
Goderich, Ontario
Attractive and lovingly cared for brick bungalow with detached oversized garage/workshop. 1099 sq ft above grade living space plus finished lower level. Home offers 3 bedrooms and 2 full bathrooms. Eat-in kitchen, spacious living room. Lower level consists of expansive family room, laundry, storage and utility. Replacement windows on main level. Replacement shingles 2024. New eavestrough with leaf guard protection in 2024. Forced air gas furnace. Central air. Central vac. Generator hook up. Hot tub hook up. Irrigation system. Wired for security. Well manicured grounds partially fenced yard, stamped concrete patio area and double concrete driveway and potential second driveway off of Hincks St. Central location, within close proximity to Goderich's downtown core, schools, YMCA and amenities. (id:51300)
K.j. Talbot Realty Incorporated
4073 Perth Line 13 Line
Perth South, Ontario
Excellent opportunity to lease this private Office and Warehouse space in a rural setting just on the outskirts of St. Marys. The Office has lots of natural light, a separate entrance with access to the Warehouse areas, a 2pc bathroom, an office area, a meeting room, storage room, and a staff room. The Warehouse consists of 2 bays and lots of storage space with access to the upper level for additional storage use. (id:51300)
Coldwell Banker Homefield Legacy Realty












