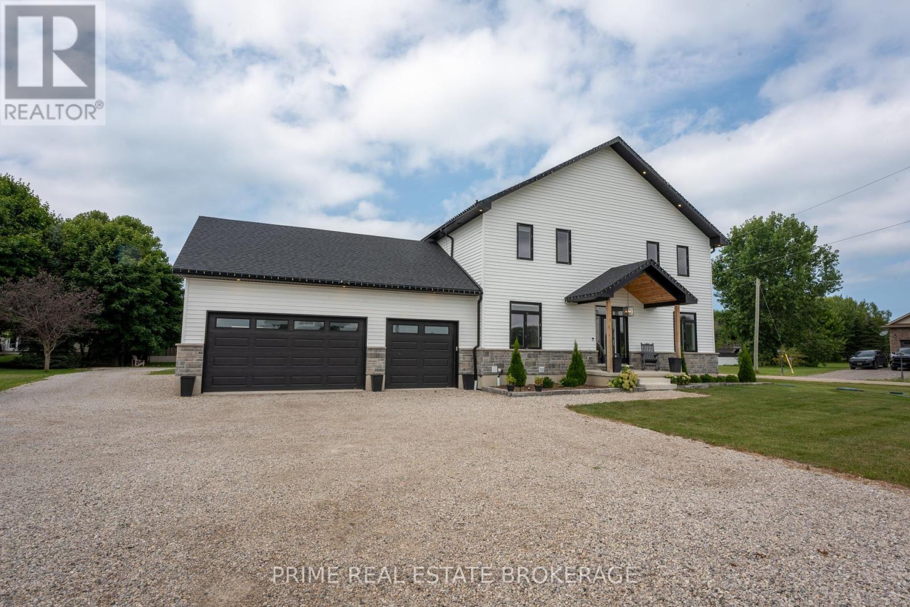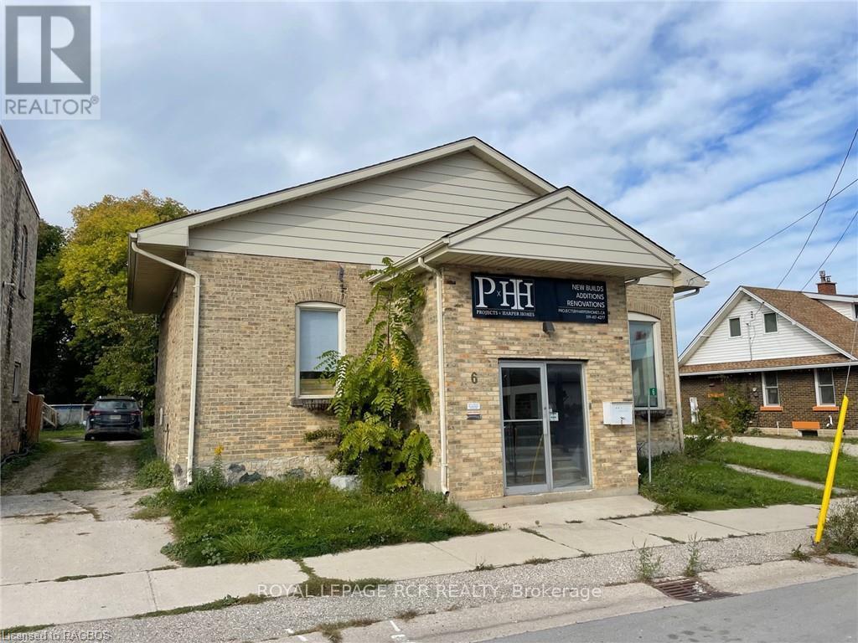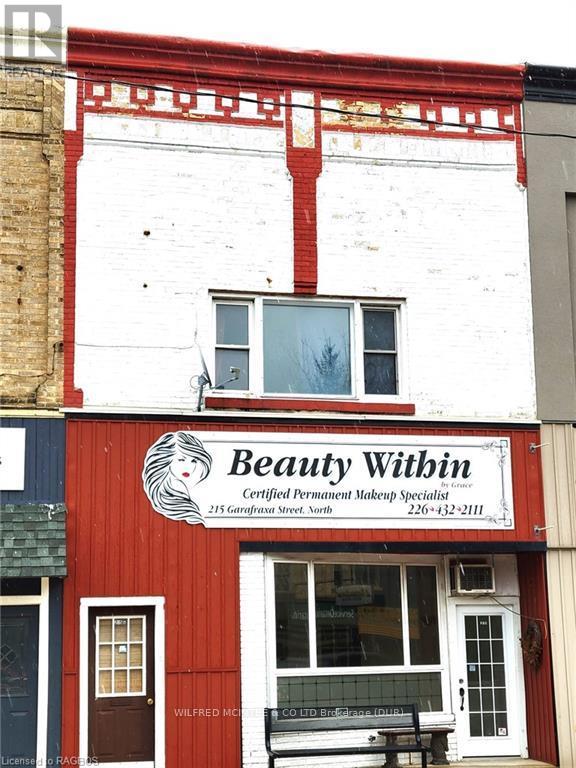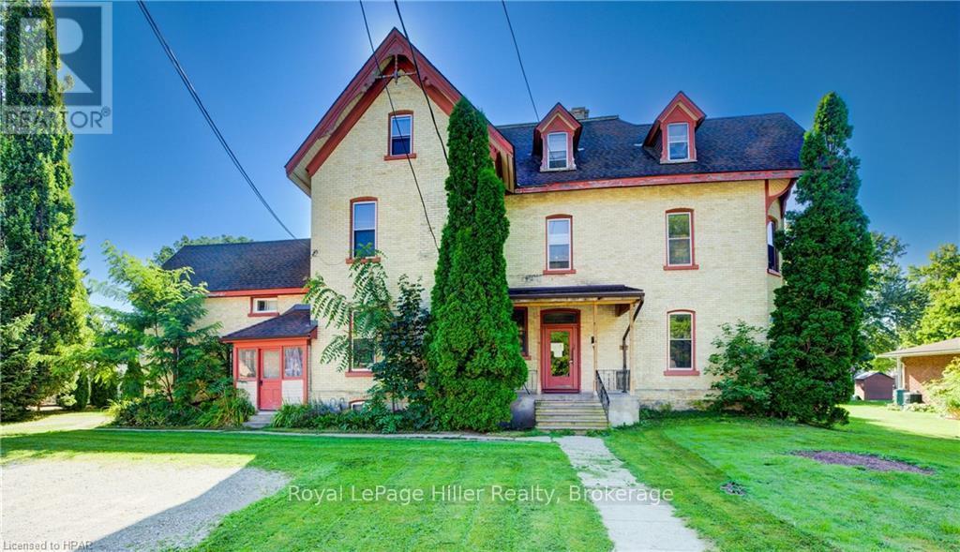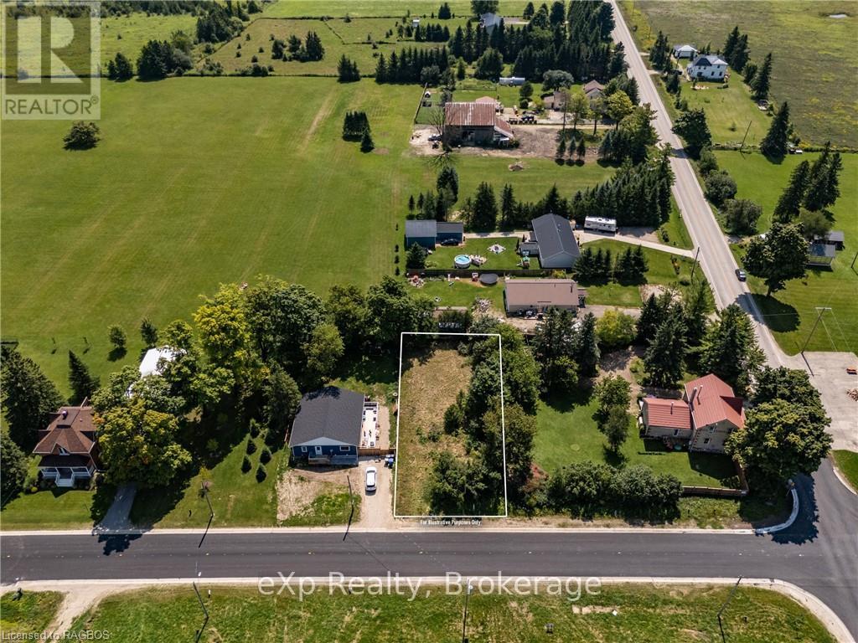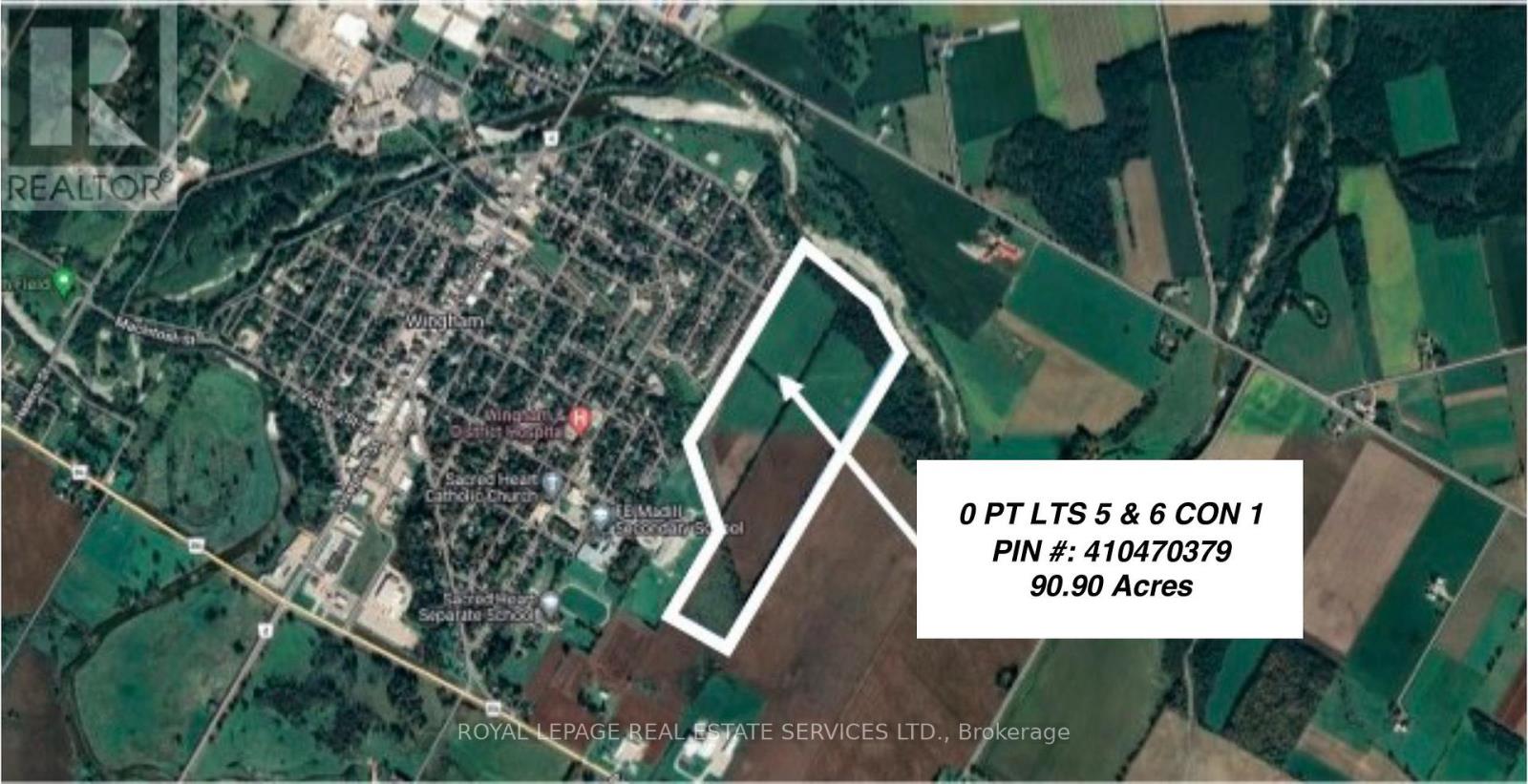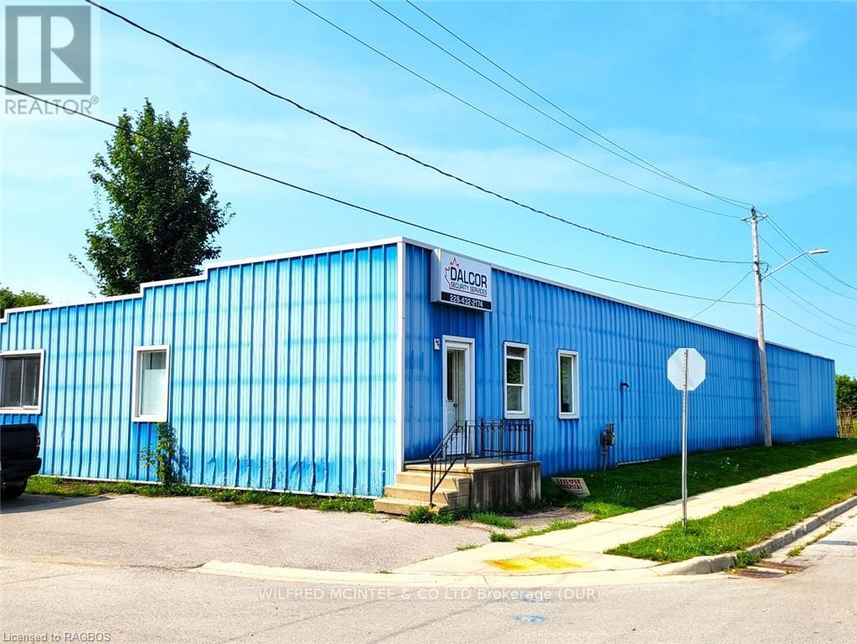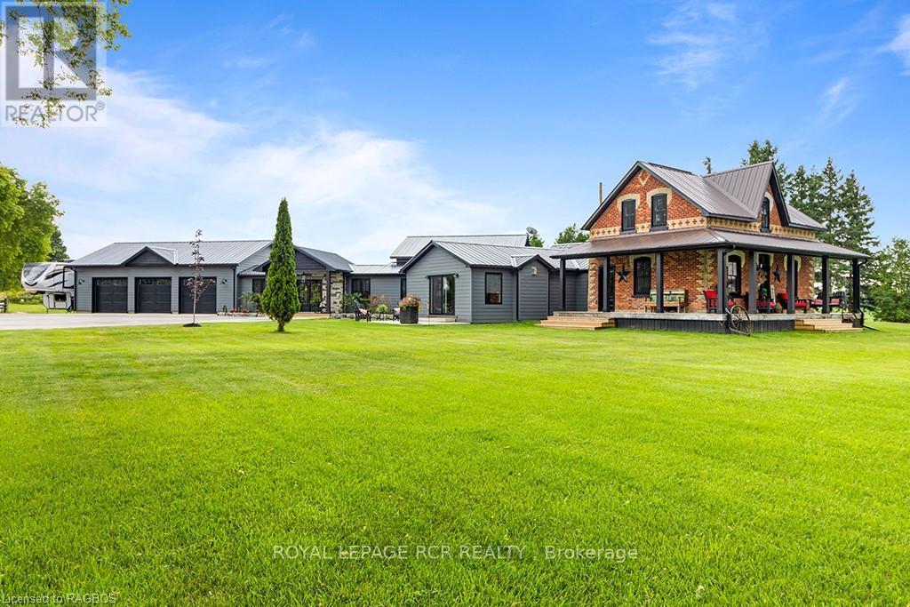Listings
33977 Kildeer Drive
Bluewater, Ontario
Experience lakeside living at its finest in this two year old custom-built home with endless upgrades. Enjoy stunning sunset views and private beach access to Lake Huron. With a modern exterior, featuring two expansive rear decks that offer covered outdoor living space and upper level lake views.Perfect as a vacation getaway or a year-round residence. The open layout effortlessly connects the living, dining, and kitchen spaces, creating a perfect environment for everyday living. A unique second level features an additional living room, 2 bedrooms, and an upper level laundry room providing the simplest convenience. A stunning Primary Bedroom with lake views, vaulted ceilings and a walk in closet all leading to a modern 4piece bathroom. The spacious basement offers a fantastic opportunity to create a personalized in-law suite, with a layout that provides a strong foundation for any buyer to finish and enhance, featuring key elements that have already been thoughtfully designed. **** EXTRAS **** Tarion-licensed home. Private beach access for subdivision. (id:51300)
Prime Real Estate Brokerage
103 Albert Street N
Goderich, Ontario
This affordable and functional 1 bedroom, 1 bath bungalow offers a unique opportunity to own a low maintenance home or cottage, just minutes from the stunning Lake Huron. The upgraded kitchen with modern finishes flows effortlessly into the open concept living area, where high ceilings fill the space with natural light and warmth. Nestled in a peaceful area just a 20 minute walk from the beach, this property is perfect for those seeking a simple, relaxed lifestyle. Enjoy easy access to beaches, parks and trails, while living in a Town that combines small town charm with all the conveniences you need. Whether you're downsizing, embracing minimalistic living, or looking for a weekend retreat, this is the perfect place to call home. (id:51300)
Exp Realty
6 Main Street S
Brockton, Ontario
Very good renovated commercial building with 2 units. This former Credit Union has a spacious entry into a large room-good for meetings or show room plus a kitchenette, 3 piece bathroom and another room. Kitchen, bathroom and flooring all updated. The back half contains a unit with a large room with kitchenette, bathroom, another room while the lower level has 2 rooms plus the utility room. Well cared for building with C2 zoning. Parking is on the north side. (id:51300)
Royal LePage Rcr Realty
215 Garafraxa Street N
West Grey, Ontario
3300sq.ft two storey building has 1 street front retail/office/salon unit, 2 residential apartments, a basement for storage and laundry, and a right-of-way alley at the rear with 2 dedicated parking spots and a small yard space with rear deck and balcony. The second floor is a 2 bedroom residential apartment with kitchen, living room, laundry, balcony/deck and 2 entrances. The main floor consists of a commercial space with a 2pc bathroom and storefront entrance with display window and signband. The rear of the main floor has a 1 bedroom apartment with living room, kitchen, 3pc bathroom, and walkout to deck. There is a full basement, 200 amp hydro breakers, natural gas heat and natural gas water heater (owned and new in 2019), and a new membrane roof (2019). (id:51300)
Wilfred Mcintee & Co Limited
28 Wilson St Street
Huron East, Ontario
Expand your investment portfolio with this rare opportunity to own a large multi-residential property in the charming Town of Seaforth, ON. Currently operating as a group home, this property offers more than 5000 sq ft of livable space that is split into six (6) units. Features include multiple kitchens, en suite bathrooms, large living spaces, original oak floors and mouldings, and a beautiful winding staircase. Detached garage / shed and large empty back lot. Fantastic opportunity to shift towards an income generating multi with vacant possession available - set your own rents! Call today for your private showing. (id:51300)
Royal LePage Hiller Realty
Plan 321 Lot 3 Main E Grey Road 9
Southgate, Ontario
Discover the perfect canvas for your dream home with this spacious 66 x 132 ft building lot in the hamlet of Hopeville. Offering a level and clear landscape, this lot is ready for you to bring your vision to life. The area combines the best of both worlds with an out-of-town setting while benefiting from the close-knit community feel of nearby neighbours. Whether you’re looking to build your first home or your last home, this lot provides ample space and a wonderful location to suit your desires. All information in the listing is based on current use of the property and is being provided for information purposes only. (id:51300)
Century 21 In-Studio Realty Inc.
410 Macewan Street
Goderich, Ontario
Landlord would consider altering configuration and space to suite qualified Tenant. Contact Listing Office for details. (id:51300)
K.j. Talbot Realty Incorporated
171 Greene Street
South Huron, Ontario
Welcome to the Buckingham Estates subdivision in the town of Exeter where we have The ""Kendall"" which is a 1,294 sq ft bungalow. The main floor consists of an open concept kitchen, dining and great room. There are two bedrooms including a large primary bedroom with a walk in closet and four piece ensuite bathroom. You can also enjoy the conveniences of main floor laundry and another four piece bathroom. There are plenty of other floor plans available including options of adding a secondary suite to help with the mortgage or for multi-generational living. Exeter is located just over 30 minutes to North London, 20 minutes to Grand Bend, and over an hour to Kitchener/Waterloo. Exeter is home to multiple grocery stores, restaurants, arena, hospital, walking trails, golf courses and more. Don't miss your chance to get into this brand new build! Note- ""To be Built-pictures provided are of a unit already built"" (id:51300)
Coldwell Banker Dawnflight Realty Brokerage
00 Highland Drive
North Huron, Ontario
The current owner has undertaken significant planning in support of Draft Plan of Subdivision Application for a residential development. Huron Council has granted Draft Approval (2014)of the Wingham Creek development proposed to provide 454 single detached, semi-detached and townhouse units, two parks, open spaces, walking trails and storm water management ponds. Plan of Subdivision application#40T12001.Various extensions were granted. Subject to certain criteria there is an opportunity for the County of Huron to have deemed the Draft Approval not to have lapsed under the Planning Act. The subject property has frontage on Charles Street and Highland Drive. Surrounding land uses include a built-up residential subdivision abutting to the west, commercial uses and public schools. Seller will consider financing or JV for a qualified buyer at Seller's sole discretion. **** EXTRAS **** Current Planning Opinion Letter (2023) & other reports are available for review via NDA. The Buyer May Wish To Finalize Application For This Development Or Pursue Other Development Opportunities. (id:51300)
Royal LePage Real Estate Services Ltd.
Royal LePage Commercial Westhaven
122 Kent Street
Lucan Biddulph, Ontario
Welcome to your future home at 122 Kent Street in the charming town of Lucan, Ontario where small-town serenity meets the conveniences of modern living. This isn't just a house; its an opportunity to build your forever home with Wasko Developments, a trusted name in custom homes. Set to be completed by mid-2025, the Oakwood model promises to deliver a lifestyle of comfort, community, and convenience, all wrapped in one gorgeous package.Imagine pulling into your driveway, greeted by the sleek, contemporary design of your brand-new home. Every corner of this custom-built beauty is thoughtfully planned to give you the space and functionality you crave. Whether it's the open-concept living areas perfect for cozy nights in or the spacious kitchen thats calling out for weekend brunches and family gatherings, the Oakwood is designed to make life easy, enjoyable, and uniquely yours.Living in Lucan is like having the best of both worlds. You'll enjoy the slower pace of a tight-knit community where neighbours wave hello and life feels just a little more laid-back. Yet, you're only a short drive from the city of London, where all the big-city amenities like shopping, entertainment, and dining are at your fingertips.The town of Lucan itself is packed with local gems. Think scenic trails for your morning walks, golf courses for your weekend swings, and parks where you can unwind with the family. Plus, you've got access to excellent schools, recreational facilities, and plenty of dining spots where you can grab a delicious bite.If you've ever dreamed of building a home that perfectly suits your lifestyle in a location that offers both peace and practicality, nows your chance. Reserve your spot today and start the journey toward making 122 Kent Street your new address. It's more than a home it's a community, a lifestyle, and the next chapter of your story. Contact us now to learn more! **** EXTRAS **** Identified as 'Single Detached Home' at time of signing. Lot TBD. See document section for additional information. (id:51300)
Prime Real Estate Brokerage
409 Saddler Street W
West Grey, Ontario
5000sq.ft Commercial Building with office and warehouse space on a secure perimeter fenced 0.79 acre corner lot. Ample parking and storage space in gravel yard and additional curb side parking for customers on dead end street. The building features a 10ft rear loading door, new insulation and poly membrane roof installed in 2018 (with 25yr warranty), new hot water tank (owned) in 2023, and is heated with Natural Gas. The property is located close to Durham Community Centre (arena, sports field, community garden, play grounds, and dog park) with easy access to Hwy 6 and Grey Rd 4. The warehouse building and yard are currently being used for tenant storage leases, the office spaces are available (not leased). (id:51300)
Wilfred Mcintee & Co Limited
408082 Grey 4 Road
Grey Highlands, Ontario
Experience the best of both worlds where this masterpiece creates a country charm that blends perfectly with new, modern and luxurious. Set on 2 acres of peaceful, pastoral views this recently renovated home offers exactly that. Upon entering through classic side porch you're greeted by a warm & inviting interior with exquisite finishes to behold. Approx 2800 sq ft of tasteful, elegant yet practical features like wide plank wood flooring, exposed ceiling beams, rustic barn door enhancements to closets and windows, hi end fixtures and finishes are found throughout. Open concept layout where the extraordinary rustic gourmet kitchen lays central in the floor plan. Here it boasts the vaulted ceiling with exposed wood beams, custom maple cabinetry, granite countertops, 9' chefs island, butlers pantry and a coffee and wine bar. Kitchen flows to both the dining room big enough to host the entire family and a wonderfully large family room with fireplace and walkout to side patio. The primary bedroom is a bright, sunny retreat complete with a 5 pc ensuite, a walk in closet & its own access to relax on the back yard patio with pergola. A 2nd bedroom, laundry room, office area, some flex space and a powder room finish the main floor. Original refinished pine flooring on the second floor where an ample sized guest bedroom with its own 4 pc bath is found. Attached 1200 sq ft heated & insulated garage has inside entry to home. Seamless indoor outdoor flow to several patios where they're placed to enjoy the quiet serenity of the countryside. This property offers upscale living in a quiet rural village. Come see to appreciate the 10+ craftsmanship and elegant style this true gem has to offer. Close to Lake Eugenia, the Beaver Valley and only 25 minutes to Collingwood. (id:51300)
Royal LePage Rcr Realty

