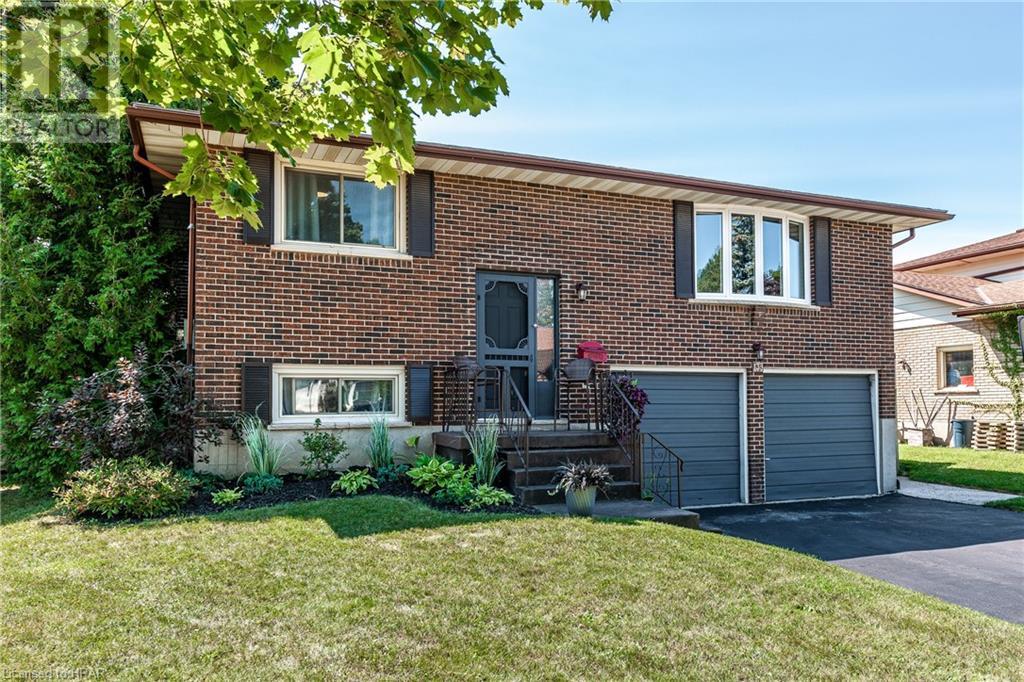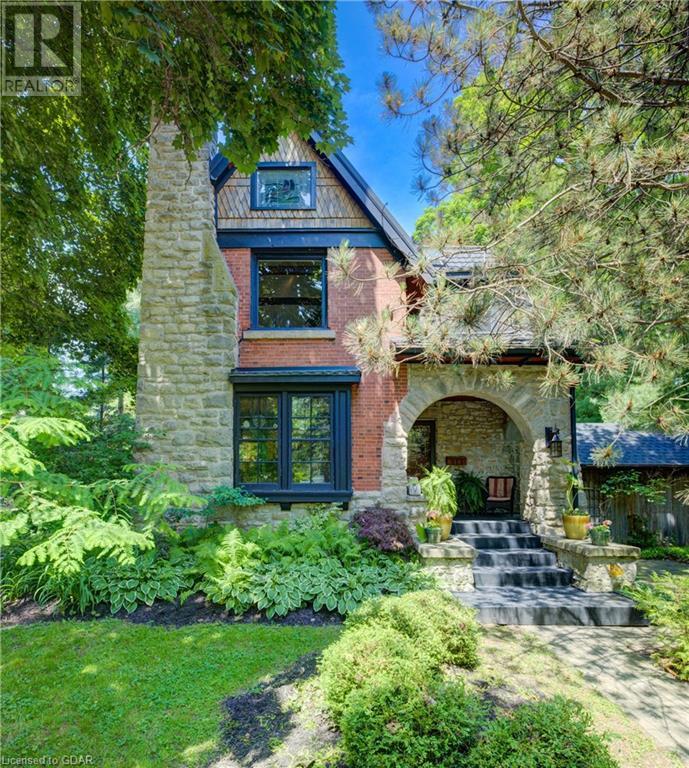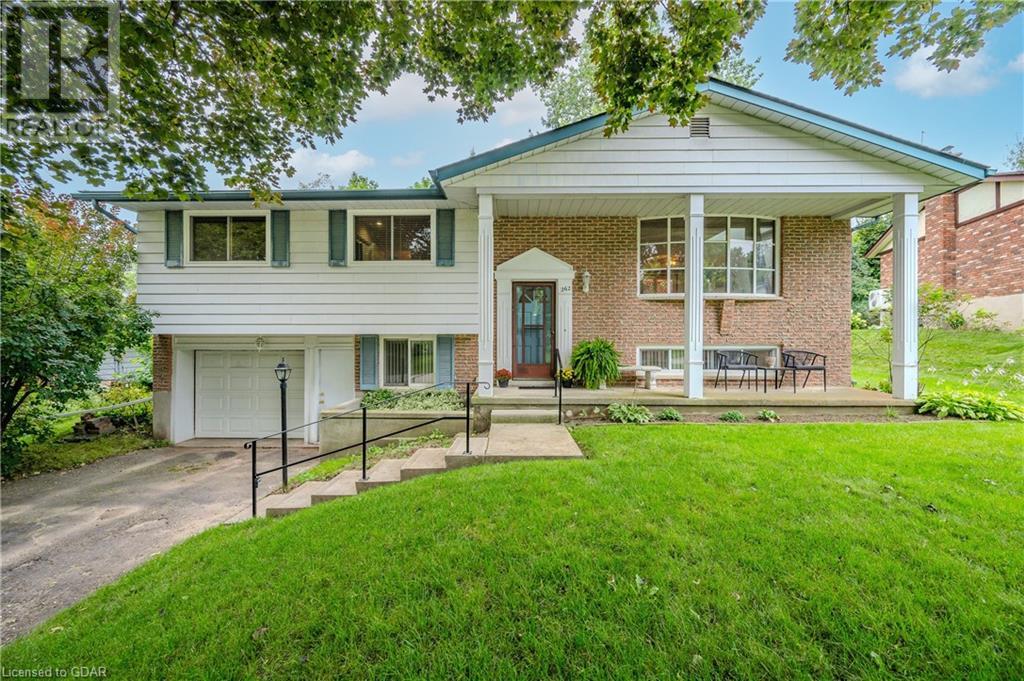Listings
139 Braemar Crescent
Stratford, Ontario
Rare opportunity in A+ Stratford location. Have a look at this 4 bed, 2 bath raised bungalow on family friendly crescent in Stratford's highly desirable Avon Ward. 3 bedrooms on upper level w/ permitted accessory 1 bedroom, 1 bath apartment on lower level w/ dedicated entrance. Big family? Not looking for an income generating accessory suite? Then this lower level can function perfectly as a family/media room, with a 4th bedroom. With over 1900 square feet this home offers plenty of space and storage. Nicely updated open concept kitchen w/ quartz counters, big island/breakfast bar overlooking living room w/ hardwood floors. Dining room w/ walkout to tiered deck to a large fully fenced rear yard w/ storage shed & lean-to shed for more storage. Double garage & double driveway makes this a nice option for families requiring legal parking for more than 2 vehicles. Call for more information or to schedule a private showing. (id:51300)
Streetcity Realty Inc.
216 Schmidt Drive
Arthur, Ontario
Beautiful NEW 1930 sq.ft. family ready TOWNHOUSE, looking onto greenspace. Pinestone is offering this stunning home that show cases multiple upgrades including 3/4 hardwood throughout the main floor, wooden deck and rail off the back of the house, granite in the kitchen/powder room, and many more! This home includes 3 bedrooms and 2.5 bathrooms. Look out basement with larger windows to admire the view and allow lots of natural light into the basement. Full Tarion New Home Warranty and backed by a well respected local builder. Come see all that 216 Schmidt Drive has to offer! (id:51300)
Royal LePage Rcr Realty Brokerage
227 Schmidt Drive
Arthur, Ontario
Beautiful Brand New Legal Duplex in Arthur. This stunning home offers in total 3200 sq.ft. of living space split between a spacious main living area of 2330 sq.ft. and an 870 sq.ft. legal basement apartment. The main living space is 2 storeys with 4 bedrooms and 2.5 baths. The fully separate, legal apartment features 2 bedrooms, 1 bath and private laundry. This home includes two sets of stainless steel appliances, and $ 100,000 in builder upgrades. Full Tarion New Home Warranty and backed by a well respected local Builder. Come see all that 227 Schmidt Drive Arthur has to offer. (id:51300)
Royal LePage Rcr Realty Brokerage
84490 Marnoch Line
Belgrave, Ontario
Approx. 122 acre, (subject to change upon survey completion) 'L' shaped farm, situated central to Goderich and Wingham, close to MVCA Nature Centre. The Belgrave Creek flows through the north east corner of the property. The land base is comprised of approx. 36 acre pasture/workable land around the 10 acre building site, approx 59 acres bush (6 hardwood) and two fields in 'rear' parcel 'comprised of approx 16 acres of rough ground formerly pastured. Panoramic views from every direction in the two story 28'x48' 'Amish built dwelling which has a walk out basement and covered porch. The interior is a a 'blank canvas' for the buyer to finish to your tastes. There is an open building permit. Buyer will be required to obtain hydro and septic permit at their expense. There is a drilled well which currently supplies water via a gravity fed under ground storage tank using a gas motor. Outbuildings include a steel clad 32'x60' insulated workshop/shed with lower level storage, steel clad 70'x40' bank barn with box stalls and a steel clad 40'x200' (40'x150' formerly used for veal and 40'x50' storage area. There are also older barns 30'x40', 20'x30' and an older pole shed 24'x36' in the 'rear' parcel. All buildings being sold in 'as is' condition. Total acreage is subject to change. Bring your 4 wheeler or horse to properly view this property. The old silo is not part of the property. Severance in process of being completed and a boundary survey will be provided. (id:51300)
Wilfred Mcintee & Co. Ltd (Lucknow)
9 John Street
Milverton, Ontario
Welcome to 9 John St in Milverton—a charming 3-bedroom, 1.5-bathroom home that perfectly balances character and convenience. Nestled on an expansive, beautifully landscaped lot, this property offers ample space for outdoor activities, gardening, or simply enjoying the fresh air. Step inside to discover a spacious main floor featuring a remodeled country-style kitchen and a large living room with an inviting open-concept layout. The home boasts new flooring throughout, adding a modern touch to its classic appeal. The generous primary bedroom includes double French doors leading to a large wooden deck, perfect for relaxation. Two additional sizable bedrooms are also located on the main floor, along with a stylishly remodeled bathroom. The basement offers excellent potential as an in-law suite, with a separate entrance and flexible layout options. The second level has the potential to accommodate two more bedrooms with some additional work. Recent upgrades include new basement windows, updated light fixtures, a new fence, and more, ensuring comfort and convenience in every corner of the home. Experience the perfect blend of old-world charm and modern amenities at 9 John St. Don't miss your chance to make this delightful house your new home! (id:51300)
Kindred Homes Realty Inc.
3095 Old Mill Street
Fordwich, Ontario
CHARMING HOME WITH MODERN UPGRADES ON A SPACIOUS LOT IN FORDWICH This delightful property offers the perfect blend of comfort and potential, nestled on a generous 0.58-acre lot in the charming community of Fordwich. This home is ideal for families or those looking to put down roots in a vibrant, welcoming area. The home includes 3 bedrooms and 3 baths, providing ample space and privacy for everyone. Significant updates have been made throughout the property, including a 200 Amp service with updated wiring, as well as modern plumbing with PEX water lines. Additionally, the home has been reinsulated with a combination of batten and spray foam, ensuring energy efficiency and comfort year-round. The basement features a convenient walkout to the street, offering easy access and additional potential for development or use. A standout feature of this property is the large, 2-storey detached garage, measuring 24' x 24', built in 2016. This space offers endless possibilities for use, whether as a workshop, storage, or even a small business. The 0.58-acre lot has a variety of fruit trees and bushes, wildflowers, and perennials, creating a picturesque setting. The large yard also provides plenty of space for gardening, outdoor activities, or future expansion. Being zoned VC1 (Village Commercial), this property offers a wealth of possibilities beyond residential use. This zoning flexibility makes it an excellent investment opportunity for entrepreneurial buyers. Situated in Fordwich, this home is just an hour from Lake Huron—Ontario's West Coast. It is also centrally located to three secondary schools and close to a public elementary school, making it a convenient location for families. This property is brimming with potential and is perfect for those looking to add their finishing touches to a home with great bones and a fantastic location. Don't miss out on this unique opportunity to own a versatile property in a lovely community (id:51300)
Coldwell Banker Peter Benninger Realty
513 St Andrew Street W
Fergus, Ontario
Anchored at the top of the hill of St. Andrew Street West, with iconic views of the historic stretch of limestone properties that define Fergus’ high street, stands this impressive and handsome century home. Its Arts and Crafts inspired architecture showcases brick and cut stone detail, an imposing stone chimney, steel-clad gabled roof and a front entry shielded by a gentle archway to a covered porch. Step inside and be enveloped in warm and eclectic spaces, offering a haven that is a reminder of a bygone era. Enjoy a good book by the wood-burning fireplace in the library, entertain in the generous living/dining room or music room. Retreat to the newer addition, housing the kitchen and in-law suite, complete with family room, gas fireplace, 3-piece bath with oversized walk-in shower and a bedroom (or main floor primary) with an outlook to the garden and pond, framed by an arbour covered in wisteria. Upstairs, the original primary bedroom was vaulted through attic space, creating a stunning retreat with soaker tub and sleeping loft, skylights offering views above and large picture windows bringing in ambient light and elevated views through the trees. Second and third bedrooms are cozy, all sharing a main, 4-piece bath. Serene, professionally landscaped gardens with meandering pathways amid lush perennials and mature trees are anchored by a generous covered porch and Al Fresco dining area. Through the back garden gate is ample parking and street access down a less travelled laneway. It’s brimming with character, inside and out. A private heritage property, on an oversized lot, steps to downtown shops, pubs, the Grand River, Elora-Cataract trail and Groves Hospital. Now yours to discover, a once in a lifetime opportunity to call home. (id:51300)
Royal LePage Royal City Realty Brokerage
133889 Allan Park Road
West Grey, Ontario
Experience the perfect blend of nature and comfort with this exceptional 49 acre riverfront property. Nestled along the scenic riverbank of the Saugeen River, this is a true sanctuary for nature lovers and outdoor enthusiasts. Offering over 2km of walking trails and 2000 feet of river frontage, 3 ponds and a small horse paddock. The large 3 bedroom, 3 bathroom home boasts approximately 2650 sq ft of living space. The charming country kitchen is designed for both functionality and warmth, and is complimented with 2 skylights, formal living room with propane fireplace and a wood and beam vaulted ceiling , formal dining room with wood burning fireplace, wait...there's more, the large enclosed sunroom offers a breath taking view of the river, providing the perfect spot to unwind and connect with the outdoors or enjoy your morning coffee. Lush perennial gardens grace the landscape around the home. These gardens are a true labour of love, filled with vibrant flowers, shrubs and greenery that blooms year after year. Looking for a place to keep a horse? There is a 10' X 20' barn, coral area plus an extra outbuilding and 2 coveralls for hay/straw storage. Don't miss this chance to own a slice of paradise and embrace a lifestyle where everyday feels like a vacation. (id:51300)
Coldwell Banker Peter Benninger Realty Brokerage (Walkerton)
51 Basil Crescent
Middlesex Centre, Ontario
Welcome to your dream home! This stunning new 2,560-square-foot residence offers the perfect blend of elegance, comfort, and spaciousness, making it an ideal place to create lasting memories. As you step inside, you'll be greeted by an expansive and open floor plan. The living room has lots of natural light from large windows, creating a warm and inviting atmosphere. It's the perfect space to relax and entertain guests. The heart of this home is undoubtedly the gourmet kitchen. It boasts quartz countertops, ample cabinet space, and a convenient large island for meal preparation and casual dining. The home offers five generously-sized bedrooms, including a primary suite that's a true retreat. With its walk-in closet and en-suite bathroom, it provides the perfect sanctuary after a long day. The finished walkout basement adds an additional 874sqft of versatile living space. Whether you envision it as an entertainment hub, a home gym, or a guest suite, this space is yours to customize. Complete with a bedroom and full bath, this basement makes the perfect place for your guests to stay. Step outside to your private oasis. The walkout backyard is perfect for outdoor gatherings, gardening, or simply unwinding on a sunny day. Imagine enjoying your morning coffee from your deck overlooking your yard or evening BBQs in this serene space. For those who work from home or need a dedicated workspace, there's a spacious home office that can accommodate all your needs. Conveniently situated in Clear Skies, Ilderton just steps away from London, you can enjoy all the convenience of city living while living in this quiet neighbourhood just outside of the city. (id:51300)
Nu-Vista Premiere Realty Inc.
4988 Highway 9
Kincardine Twp, Ontario
This charming property presents a fantastic opportunity for those looking to put their own touch on a home. Situated in the quaint village of Bervie, this is perfect for a winter renovation project, with the potential to be ready to enjoy by spring. Boasting a spacious double - surrounded by apple, pear, cherry, and walnut tree with established gardens - this property also includes a large outbuilding ideal for small livestock or a horse stall. This property is not only a great project for homeowners but also an excellent investment opportunity for those looking to rent out a charming cottage - just 10 minutes from popular beach spots in Kincardine (Boiler's Beach) and 30 minutes from Goderich - this is an idea location for those looking to escape city life. Possible 2 bedrooms on the main floor and 1 bedroom on second floor. (id:51300)
Real Broker Ontario Ltd.
448 Main Street E
Southgate, Ontario
Duplex! Awesome Lot! Great Value For the Whole Family, Investment, Or Helping with Your Mortgage While you Live on one Side of the House. This Practical and Functional Duplex Has a Huge Premium Lot Providing Privacy And Great Outdoor Space for the Whole Family or Extended Family. Inside The Main Unit Has 3 Bedrooms And 2 Baths. Comfortable Living For the Seller and His Family. Nice and Spacious. The Second Unit Completely Separate & Self Contained. The 1 Bedroom 1 Bath Totally Above Ground Unit is Enjoyed by the Seller's Mom. This Home Is Located Right In Town, Very Convenient. Walking Distance To Shops, Restaurants And More! This Is Perfect For Multi-Generational Families Who Still Desire Their Own Space Or Rent The Apartment To Off Set Expenses. This Home is Clean & Has Been Maintained Throughout The Years, All While Preserving The 1.5 Foot Original Wood Baseboards, Original Door Trim And So Much More. The Outdoor Space Is a Real Bonus. Even Has A Stone Waterfall! The Backyard Includes Separate Areas For Cooking, Dining and Lounging Around A Warm Fire & a Large Fire Pit Area. **** EXTRAS **** Updated Forced Air Duct System, Resurfaced Crush Stone Driveway Provides Ample Parking, Updated Electrical, Updated Plumbing, Metal Roof, Freshly Painted Throughout. (id:51300)
RE/MAX West Realty Inc.
262 John Street
Elora, Ontario
Welcome to this charming raised bungalow with an attached garage, situated on a peaceful, low-traffic street. This property boasts a generous 75' frontage, lined with mature trees and surrounded by friendly neighbours, offering a serene and welcoming atmosphere. Conveniently located just a short walk from picturesque downtown Elora, you'll enjoy easy access to shopping, restaurants, and the scenic Grand River. The local park, playground, and excellent schools are only a block away, making this home ideal for families. Inside, this well-maintained 3-bedroom home features over 1,800 sq ft of finished living space. Natural light floods the well-designed main floor, creating a bright and inviting environment. The basement holds endless possibilities, offering a rec room with gas fireplace, the potential for a fourth bedroom or even a full in-law suite, complete with a walkout and separate entrance. This home has been lovingly cared for and thoughtfully upgraded with numerous functional improvements, including a new 50-year GAF roof, a modern HVAC system, enhanced insulation, water treatment solutions, and much more. Don't miss your chance to make this delightful bungalow your next home and experience the best of Elora living. With its prime location and family-friendly features, this home is ready to welcome you! (id:51300)
Royal LePage Royal City Realty
Royal LePage Royal City Realty Brokerage












