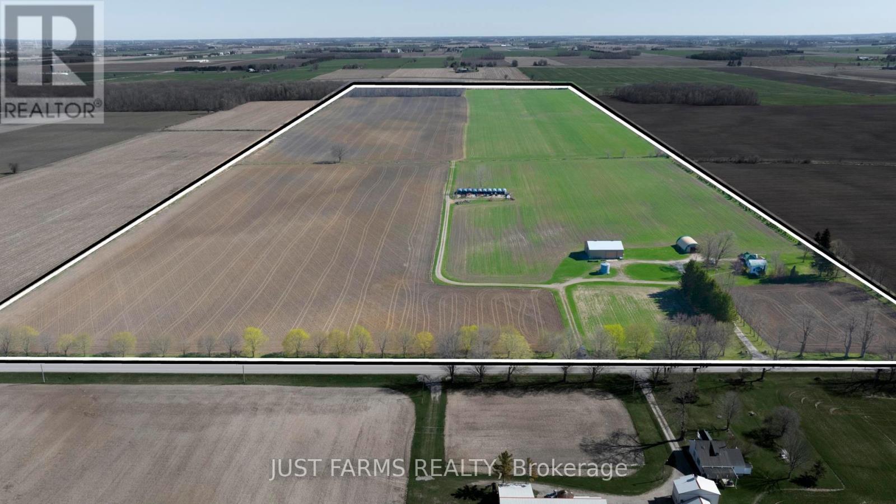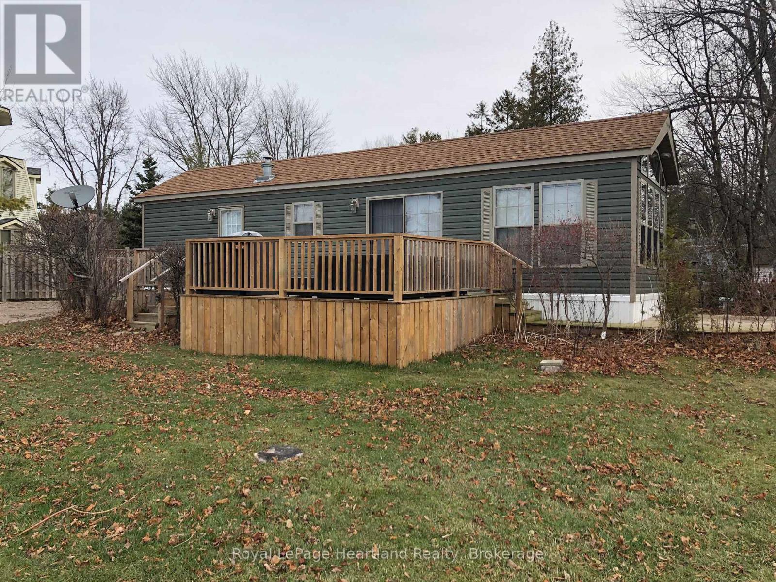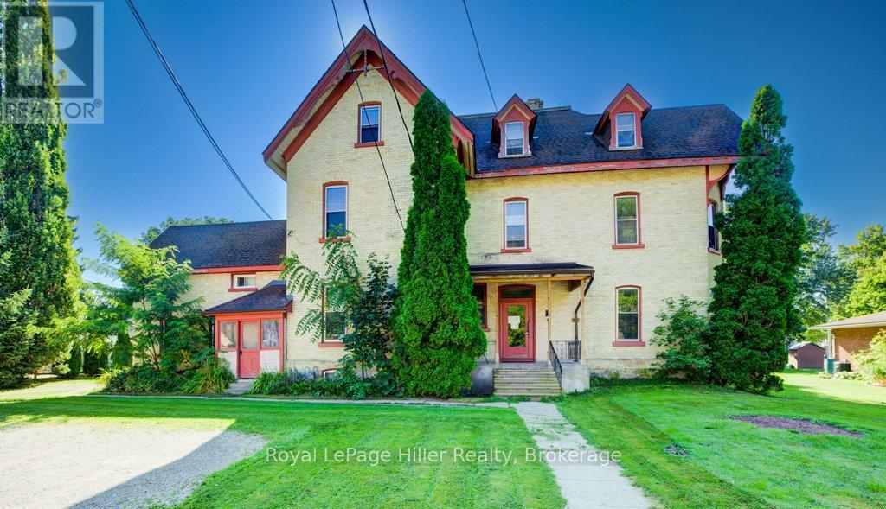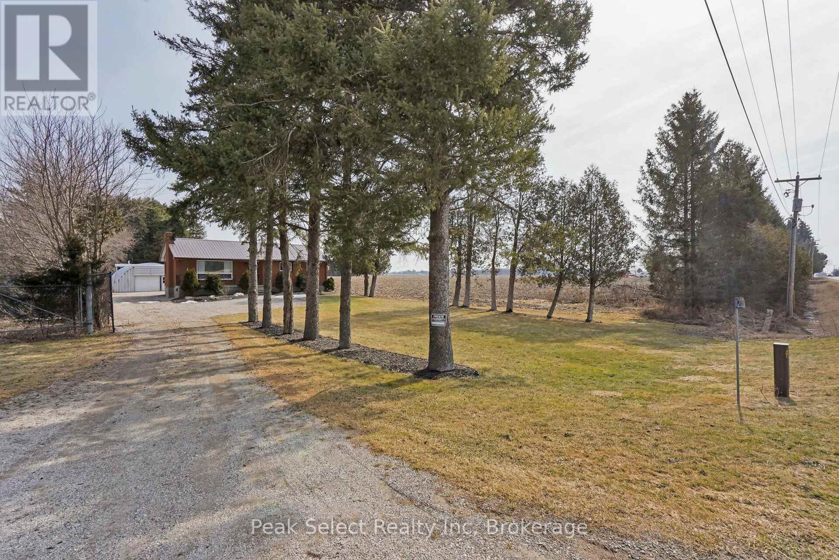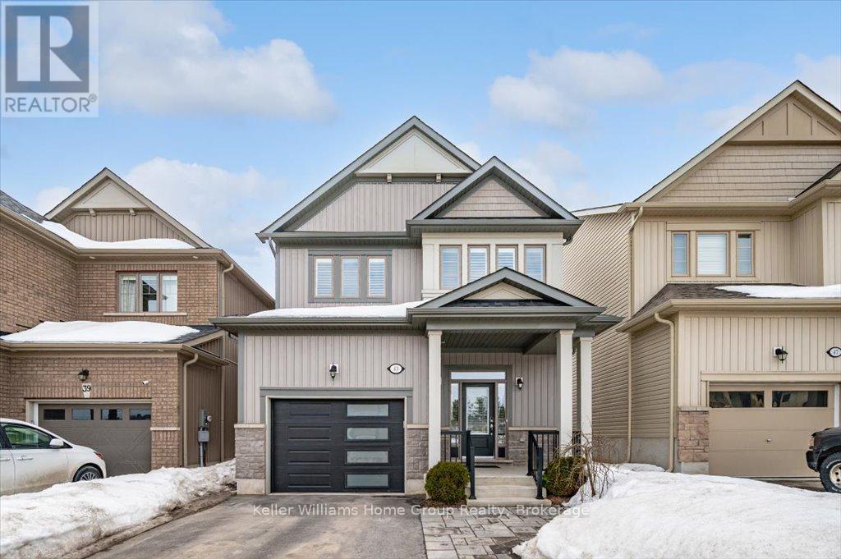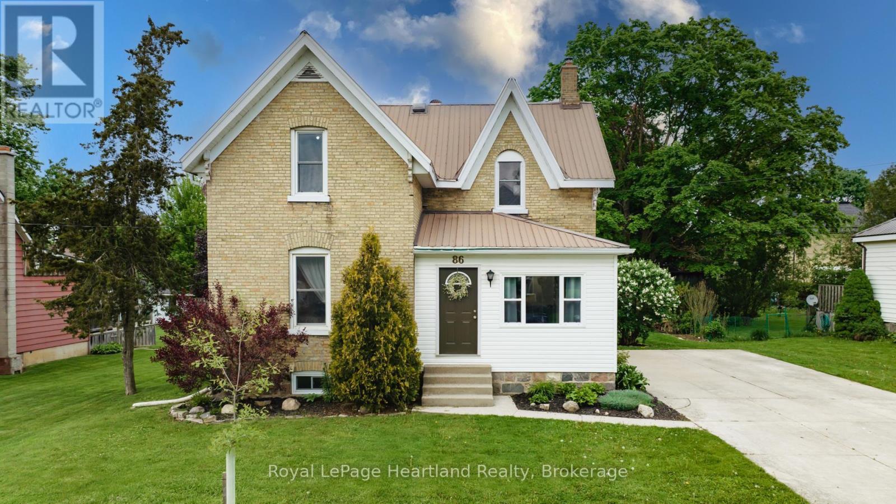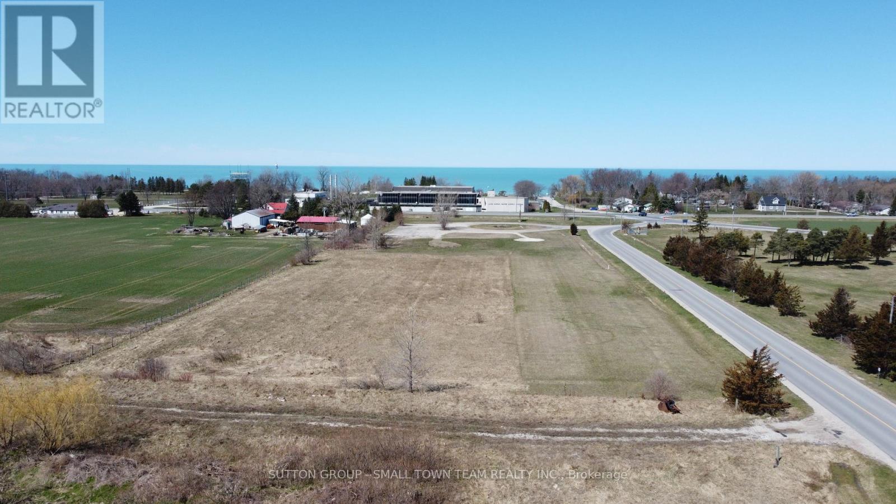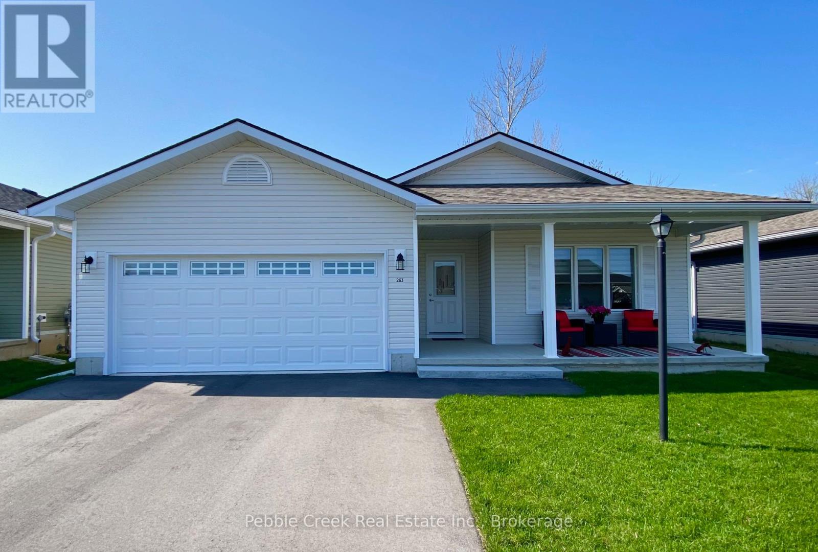Listings
6688 26 Line W
West Perth, Ontario
Just outside Staffa in West Perth, lies this productive 102 acre farm consisting of Perth Clay Loam soils all systematic tiled @ 40'. This farm has been operating as a certified organic farm on 92 workable acres since 2016 and has grown winter wheat, winter barley and soybean crops. There are 2 fields of 60 acres and 40 acres, separated by open ditch with substantial culvert providing easy access. Small bush of approximately 3 acres last logged 15+ yrs ago. The house is over 150 years old and is 1 storey with 3 bedroom, 2 baths. 2018 new furnace wood/oil combo heat. 2023 new oil tank. 1999 190 drilled well. Buildings on the farm include; 1996 Coverall 30'x50'; 2009 Shop 47'x57.; 1996 10 econo shelters (had 500 hogs at one time, now used for storage). Water runs to shelters from well at house. Has power; Small grain bin; Small garden shed. (id:51300)
Just Farms Realty
77719 Bluewater Hwy, 4 Lighthouse Cove Road
Bluewater, Ontario
Beautiful lakefront lot in adult community park. Best lot in the park with sunset views from your own deck. Newer park model trailer features one bedroom, open concept kitchen/dining with patio doors to a spacious deck. Living room with fireplace completes the property. Just move in and enjoy the gorgeous lake views. (id:51300)
Royal LePage Heartland Realty
28 Wilson Street
Huron East, Ontario
Unlock the potential of this expansive multi-residential property in the heart of Seaforth, ON! Spanning over 5,000 sq. ft. and situated on a generous large lot that is undeveloped and offers possibility for expansion of existing structure on excess land. This rare opportunity is ideal for investors, developers, or those looking to create a high-income rental property. Currently operating as a group home, the building is divided into six (6) units, featuring multiple kitchens, en suite bathrooms, spacious living areas, original oak flooring, intricate mouldings, and a stunning winding staircase. A detached garage/shed adds further utility to the space. With vacant possession available at closing, you have the freedom to set market rents or explore redevelopment possibilities. Don't miss this chance to secure a substantial property with endless potential call today for your private tour! Property is being sold as is, where is. The seller is open to selling both the business and property or offering vacant possession upon closing. The Upper unit in the listing is a separate in-law suite with two levels see attached iGuide for details.This property is also listed under a separate Commercial Investment MLS #X12076741 . A successful agreement of purchase and sale under either listing will render the other listing null and void. (id:51300)
Royal LePage Hiller Realty
105 Gilmour Drive
Lucan Biddulph, Ontario
Located in the town of LUCAN just 20 mins north of London in RIDGE CROSSING subdivision. Walking distance to Wilberforce pubic school , parks and local shopping. This Raised RANCH style home was quality built by Vander Molen Homes and features 1240 sq ft on the main floor and 680 sq ft of builder finished area in the lower. Full sized double garage 20'x 20'. Open concept main floor with cathedral ceiling and skylight in the kitchen . The kitchen opens to a large private sun deck and features a 7 foot centre island and included stainless steel appliances. Two good sized bedrooms on the main floor with walk in closet and cheater ensuite. The lower level has 9 foot ceilings, extra large windows and features a family room, a 3rd bedroom, 4 pc bathroom, laundry room and a roughed in area for a 4th bedroom. Extra special features included a full sized double garage with auto opener, a beautiful concrete driveway and walkway, custom blinds throughout and 5 included appliances. Don't miss this rare and beautiful home! (id:51300)
Nu-Vista Premiere Realty Inc.
Nu-Vista Primeline Realty Inc.
20328 Fairview Road
Thames Centre, Ontario
Great expensive updates or newer: drilled well, windows, kitchen, bathroom, metal roof, exterior doors, water heater, some flooring. The little country, cozy brick, home with big garage/shop on not too big of lot, private and short drive to City/Shopping. ...and to boot - Updated! The garage is about 25 x 40 ft estimate with concrete floor, hydro and single garage door, rough in for wood stove- plus might fit two cars in tandem! Tons of parking on property for the RV, Boat, trailer or truck. The home has the covered front porch to welcoming update flooring in living room with brick fireplace (as-is); open to dining area then updated kitchen with cabinets & appliances and off the kitchen is convenient door to rear yard. There are 3 carpeted bedrooms on the main. Full updated bathroom with glass shower doors. The lower level has family room with bar & fridge; plus 2 piece bathroom that is off unfinished room with 2 windows - could be a den/4th bedroom. Utility area with storage plus large cold cellar finishes off the lower level. Great updates (approx dates): 2023 New Drilled well; Well equipment 2019; 2024 Living room flooring; 2022 most new windows on main; 2022 renovated kitchen; 2021 updated main bathroom including Bathfitter tub/shower; and in previous years - metal roof; front & rear door; 2020 rental water heater. Spring is coming and can enjoy the Lilac, pear and other trees in spacious lawns with views of neighbours -farmland to one side; commercial to other side; farm across the road, and backing onto treed area behind. Measurements per virtual tour. Appliances are sold as-is. Dates are approximate. (id:51300)
Peak Select Realty Inc
43 Robinson Road
Centre Wellington, Ontario
OPEN HOUSE Sat. April 26th 12-1:30pm. Better than a NEW Build! Just Move In & Enjoy this Immaculate 3 bed 4 bath home in Central Fergus with FULLY FINISHED BASEMENT with bathroom. This modern home features a white gourmet kitchen with large island, quartz counter tops, 9ft ceilings, gas fireplace and so much open concept space on the main floor! Enjoy sliders from eat in kitchen out to large two tier deck looking over fully fenced yard. Large bedrooms with Primary Private Ensuite plus two walk in closets! Great Location - easy for commuters! Built in 2019 with eveything done including window furnishings, landscaping and more! Bell Fibe Internet to house. End of June closing ideal. View Virtual Tour and Floor Plans linked to listing. (id:51300)
Keller Williams Home Group Realty
86 Oxford Street
Bluewater, Ontario
Welcome to 86 Oxford Street a charming two-story yellow brick century home nestled in the quaint village of Hensall, Ontario. Offering 3 bedrooms, 2 baths, and 1,726 sqft of inviting space, this historic property welcomes you the moment you step inside. Over the years, this classic home has seen thoughtful updates while maintaining its original character. The cozy family room features a wood fireplace with a custom mantle crafted from a local barn beam, beautifully complemented by cedar ceilings. The eat-in kitchen boasts updated countertops and patio doors leading to an oversized deck, perfect for entertaining. Recent updates include an updated main bathroom and fresh paint throughout, adding to the homes warm and inviting atmosphere. Outside, a detached shed sits at the end of a private double-wide concrete driveway, offering ample parking. Families will appreciate the walking distance to local schools, while little ones will love the custom-built pirate ship outdoor play centera backyard adventure waiting to happen! Don't miss your chance to own this character-filled home in a welcoming community! (id:51300)
Royal LePage Heartland Realty
34055 Gore Road
Lambton Shores, Ontario
CALLING ALL INVESTORS! Rare opportunity 4.5- acre C3 zoned land north of Grand Bend in a high traffic area. This property is on the corner of Hwy 21 (Bluewater Highway) and Hwy 83, right across from the Lake Huron Water Supply System and receives all the traffic flow from the Lake Huron Shore Line and cities such as Kitchener, Waterloo and Toronto. Surrounded by some great tourist attractions such as Port Blake Day Park in walking distance, Huron County Playhouse, Dark Horse Estate Winery, and White Squirrel Golf Club and Restaurant all within a 5 minute drive. This 4.5 acres property has benefits, such as, flexibility, convenience and growth potential. This C3 zoning gives this property a long list of possibilities such as building an Automotive/RV/Marine Sales and Service, Hotel, Restaurant/Fast Food, and many many more options. With Grand Bend being a growing town, this is your chance to grow your portfolio with this great investment property. (id:51300)
Sutton Group - Small Town Team Realty Inc.
34 Main Street W
Lambton Shores, Ontario
Seize a rare opportunity to own a remarkable renovated property centrally situated on Main St. This expansive quarter-acre lot features a spacious 5+1 bedroom, 2-bathroom main house, complemented by a separate 1-bedroom, 1-bathroom auxiliary residence. The property, zoned for both commercial (C10) and residential (R4) use, offers immense potential for future development, including the possibility of adding a row of units. The main house, with its charming front porch, boasts excellent visibility and high foot traffic, particularly during Grand Bend's bustling tourist season. Inside, you'll find a beautifully renovated open-concept living room and eat-in kitchen. The main floor includes two bedrooms and a full bathroom, while the upper level features three additional bedrooms and another full bathroom. The basement provides an extra bedroom, enhancing the versatility of this home. This property offers a unique blend of residential comfort and commercial opportunity in a prime location. **EXTRAS** Multiple ARN - ARN 384552001035500 & ARN 384552001037500Dual zoning - R4 and C10. Irregular Lot dimensions - 193.03ft x 33.34ft x 62.87ft x 31.38ft x 129.86ft x 66.87ft. May be purchased with 35 Morenz Lane MLS X12018727) (id:51300)
Streetcity Realty Inc.
35 Morenz Lane
Lambton Shores, Ontario
Incredible investment opportunity just 2 minutes from Grand Bend beach on a peaceful downtown street! This charming yet modernized, turn-key 5-bedroom cottage sleeps 10+ and includes 2 full bathrooms and a cute shed that could be converted into a Bunkie for extra sleeping space. With its beachy-blue board and batten siding, beautifully landscaped outdoor area for BBQs and relaxation, and 2 driveways for parking, this property is perfect for any gathering. The main floor features an eat-in kitchen, living room, sunroom, and 2 bedrooms, while the upper floor offers 2 more bedrooms with hardwood floors and vaulted ceilings. The lower level includes the largest bedroom, a second bathroom, laundry, and storage. Check out the iGuide tour link for a virtual tour and floor plan. Can be purchased with 34 Main Street (MLS X12018728) (id:51300)
Streetcity Realty Inc.
34 Main Street W
Lambton Shores, Ontario
Seize a rare opportunity to own a remarkable renovated property centrally situated on Main St. This expansive quarter-acre lot features a spacious 5+1 bedroom, 2-bathroom main house, complemented by a separate 1-bedroom, 1-bathroom auxiliary residence. The property, zoned for both commercial (C10) and residential (R4) use, offers immense potential for future development, including the possibility of adding a row of units. The main house, with its charming front porch, boasts excellent visibility and high foot traffic, particularly during Grand Bend's bustling tourist season. Inside, you'll find a beautifully renovated open-concept living room and eat-in kitchen. The main floor includes two bedrooms and a full bathroom, while the upper level features three additional bedrooms and another full bathroom. The basement provides an extra bedroom, enhancing the versatility of this home. This property offers a unique blend of residential comfort and commercial opportunity in a prime location. **EXTRAS** Multiple ARN - ARN 384552001035500 & ARN 384552001037500Dual zoning - R4 and C10. Irregular Lot dimensions - 193.03ft x 33.34ft x 62.87ft x 31.38ft x 129.86ft x 66.87ft. May be purchased with 35 Morenz Lane MLS X12018727) (id:51300)
Streetcity Realty Inc.
263 Lake Breeze Drive
Ashfield-Colborne-Wawanosh, Ontario
Prime location backing onto open fields! Impressive nearly-new home situated on a premium perimeter lot in the very desirable Bluffs at Huron! This immaculate bungalow features 1276 sq feet of living space and lots of upgrades! Step inside and you will be very impressed with the bright and spacious open concept and quality construction! The upgraded kitchen features crown moulding, an abundance of cabinets, pantry and center island. The open concept dining/living room has patio doors leading to a spacious private patio overlooking the countryside. There is a large primary bedroom with walk-in closet and 3 pc bath, spacious second bedroom, full 4 pc bath and laundry room. Additional features include radiant in-floor heating, central A/C, on-demand water heater, water softener, inviting covered front porch and attached 2 car garage. This very attractive home is located along the shores of Lake Huron in an upscale adult land lease community, with private recreation center, indoor pool and beach access, close to shopping, restaurants and several golf courses. Bonus fridge, stove, OTR microwave and custom window coverings included! (id:51300)
Pebble Creek Real Estate Inc.

