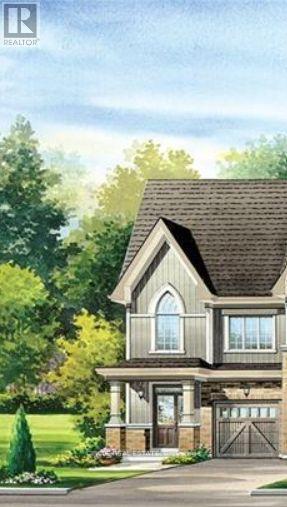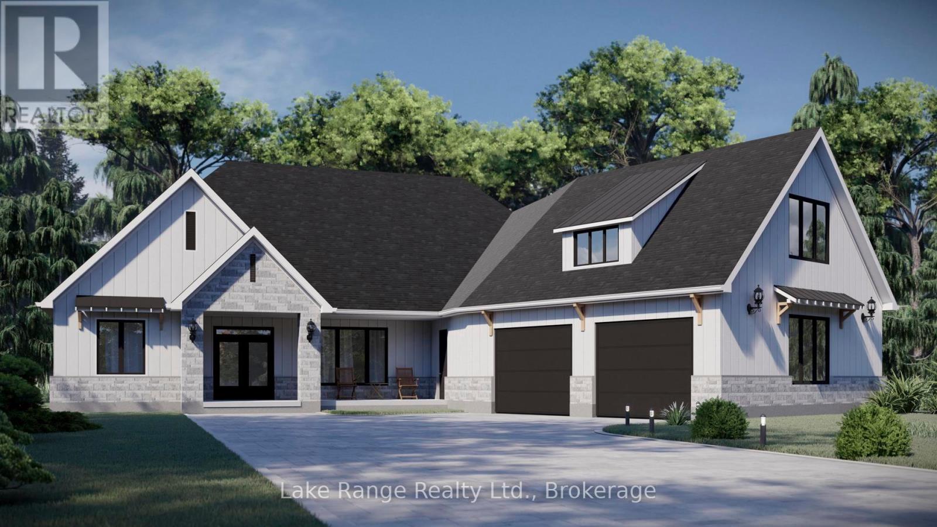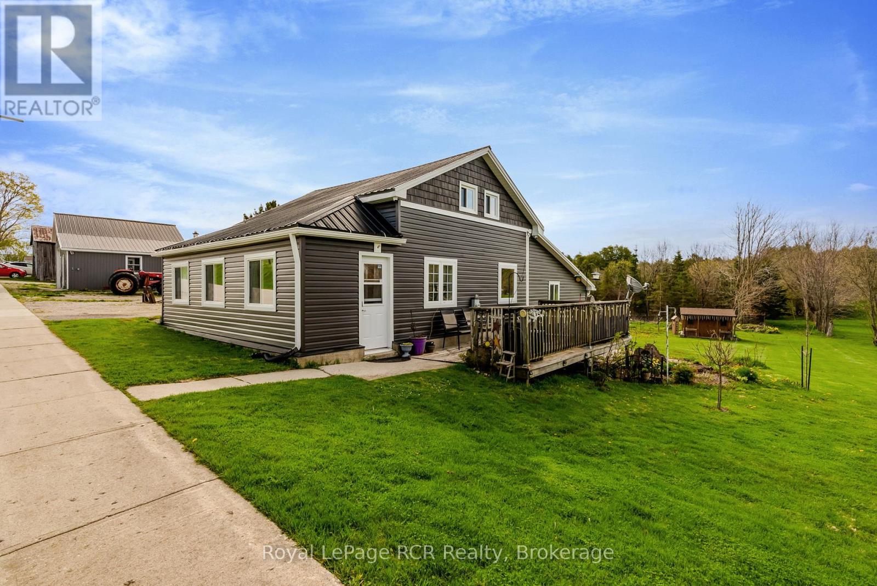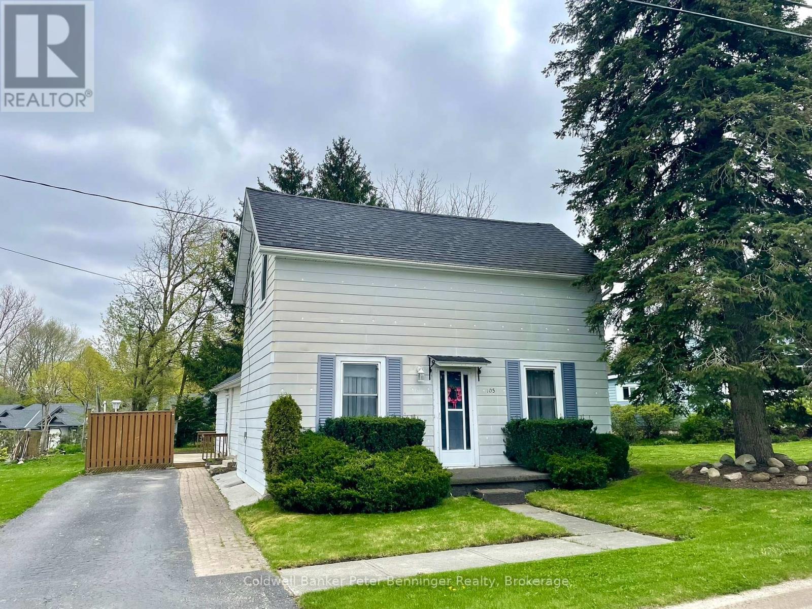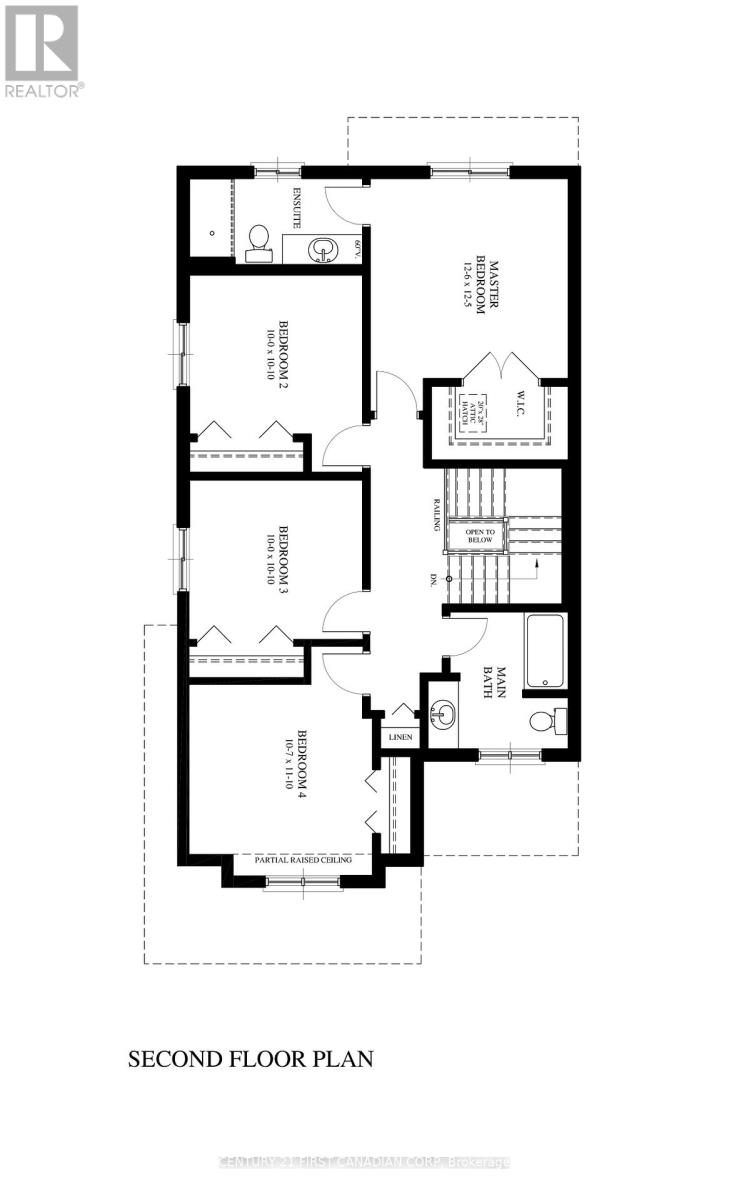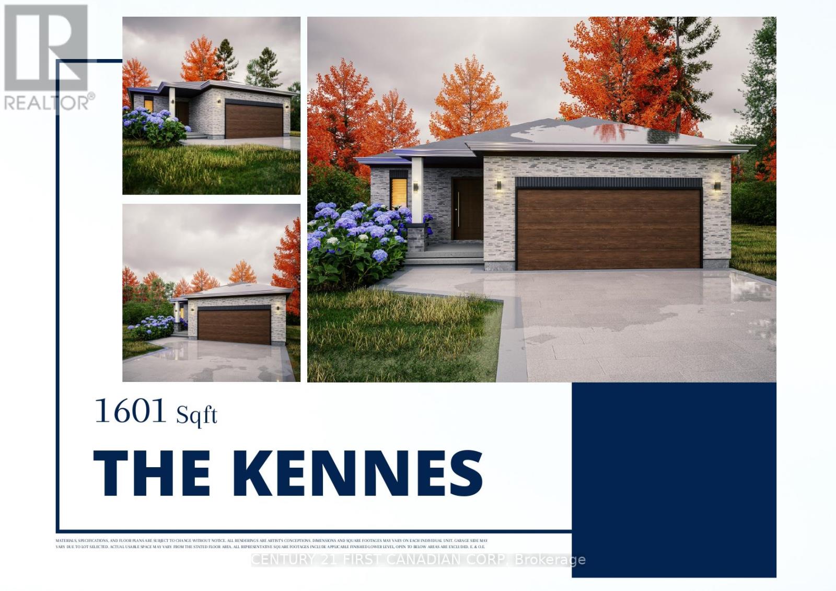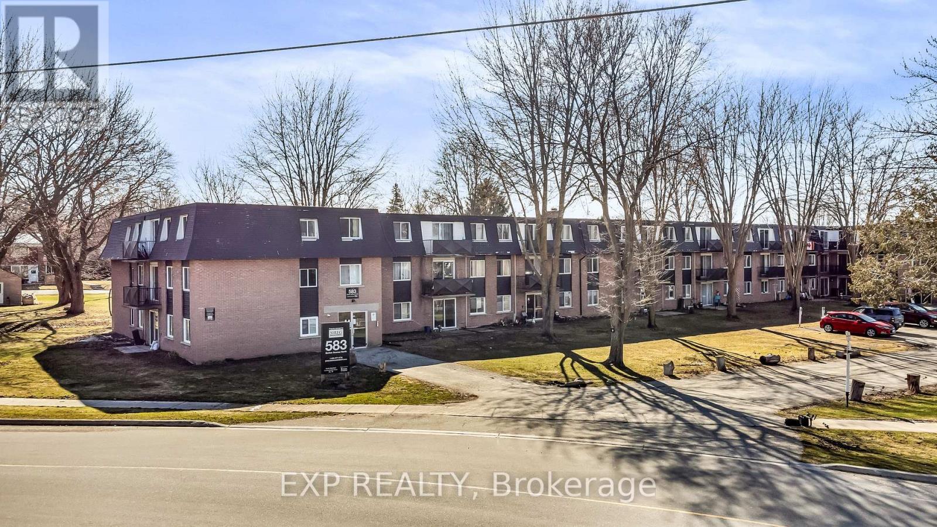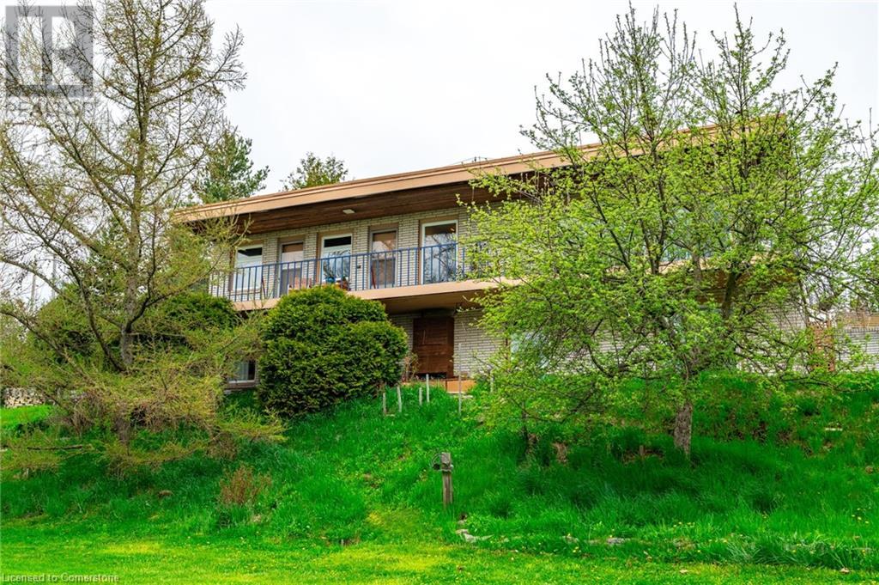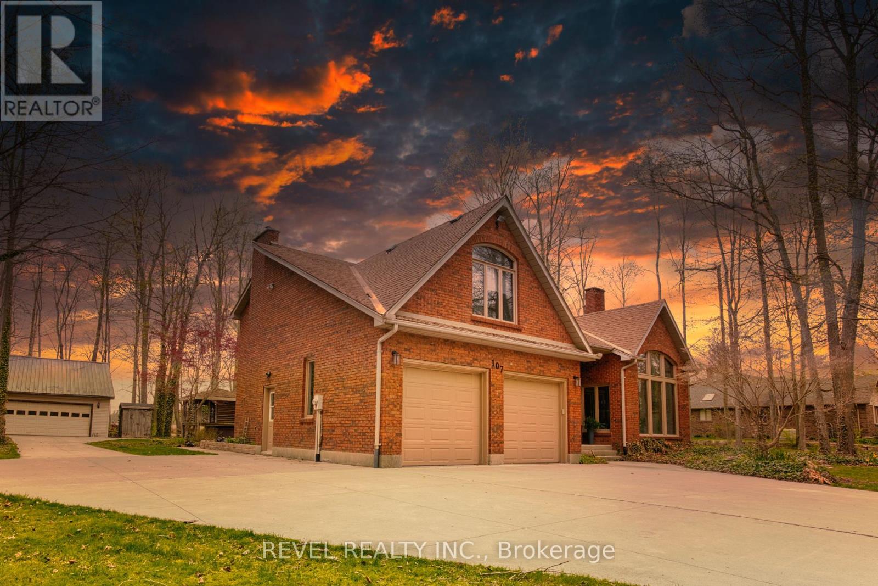Listings
572 Louisa Street
West Grey, Ontario
Situated in a small community just a short drive from larger towns, this raised bungalow offers both comfort and convenience. With an attached double garage and a detached insulated shop measuring 30 x 40 feet, complete with hydro, cement floor, and plumbing for a bathroom, this property is perfect for those seeking ample space and functionality. Situated on a half-acre lot, the home benefits from having an elementary school next door, making it an ideal location for young families. The bungalow has seen several recent improvements, enhancing both its aesthetics and practicality. Updated features include a new sun deck for outdoor leisure, updated gutters and eaves for improved water management, new interior doors on the main floor for a fresh look, new lighting fixtures adding a modern touch, new toilet, flooring, and tub in the main bathroom, new trim and kitchen flooring for a contemporary feel, new kitchen countertop coming soon, new flooring in the main floor bedrooms, most of interior freshly painted for a clean and bright environment, and electrical panel inspected by a certified electrician for safety. The bright and open concept main living area is perfect for family gatherings and entertaining guests. The spacious primary bedroom includes a walkout to the deck, providing a serene spot for morning coffee or evening relaxation. Two additional good-sized bedrooms and a conveniently located laundry in the main floor bathroom complete the upper level. Downstairs, the generous-sized rec room features a cozy pellet stove, creating a warm and inviting atmosphere. The fourth bedroom, 3 pc. bath and ample storage space ensure that this home can accommodate all your needs. This raised bungalow, with its numerous upgrades and thoughtful design, provides a wonderful opportunity for families looking to settle in a welcoming community. (id:51300)
Exp Realty
450 Adelaide Street
Wellington North, Ontario
Available from July 1 Stylish Modern Townhome in Arthur, Ontario!Experience luxurious living in this nearly new 2-storey townhouse by Cachet Homes, featuring the sought-after Waldon End Unit. Located in the charming town of Arthur, this beautifully designed home offers comfort, space, and modern elegance.Step inside to an open-concept main floor with 9 ft ceilings, a spacious family room, and a combined living/dining area perfect for entertaining or relaxing with family. The large primary bedroom features a private ensuite and walk-in closets, creating the perfect retreat. With three additional bedrooms, there's ample room for everyone.Ideally situated just 1 hour from Brampton, Mississauga, Milton, and Kitchener, and only 20 minutes from Guelph and Orangeville you'll enjoy the perfect balance of tranquility and convenience. (id:51300)
Circle Real Estate
6 Sunset Place
Huron-Kinloss, Ontario
Discover the perfect canvas for your dream home in the picturesque Sunset Place subdivision! This exceptional 2,637sq ft brand new home will be nestled on nearly half an acre, this lot offers a stunning blend of natural beauty & modern living. W/partially wooded terrain, this property combines clarity & tranquility, setting the stage for your ideal getaway. Just a short stroll from the sunsets of Lake Huron, this lot provides access to two beach entry points, perfect for indulging in lakeside leisure & adventures. Located near the Point Clark Marina, enjoy seamless access to boating & fishing activities, all within a welcoming community just 20 km from Kincardine & 40 km from Bruce Power. The interior of this home offers a variety of high-end features that can be tailored to your preferences; Choice of granite or quartz countertops, luxury vinyl plank flooring & tasteful tile in bathrooms, tiled walk-in ensuite shower, custom kitchen & cabinetry, all stainless steel appliances included, beautiful stone surround natural-gas fireplace for cozy evenings, In-floor heating on main level paired w/natural gas forced air for year-round comfort, air exchanger & central air for optimal climate control, buyer's choice of slab on grade or crawl space, maple-stained stairs, 200 amp electrical panel & choice of boiler or on-demand water heater. The exterior showcases; a spacious covered front & back porch w/concrete patio, perfect for outdoor gatherings & relaxation, LP (maintenance-free) smartside siding, Douglas fir timbers & a charming man-made stone exterior. A shingled roof, sodded yard & an attached two-car garage complete this stunning package. Enjoy the convenience of municipal water & septic. Whether you choose this home listed (w/a model to view) or opt for a custom build, you have the flexibility to select finishes, colours, & changes that reflect your personal style. Seize this opportunity to create your ideal living space in this beautiful setting. (id:51300)
Lake Range Realty Ltd.
113 Walsh Street
Wellington North, Ontario
Welcome to this beautifully crafted 3+1 bedroom, 3-bathroom bungalow, custom-built in 2022 by a trusted local builder. Nestled in a friendly and vibrant neighborhood, this home exemplifies superior craftsmanship, thoughtful design, and is still covered under the Tarion structural warranty. Step inside to find an open-concept layout filled with natural light. The spacious living room features a cozy fireplace and large windows, creating a warm and inviting atmosphere ideal for both relaxing and entertaining. The chef-inspired kitchen showcases locally made white cabinetry, quartz countertops, stainless steel appliances, and a large island with bar seating perfect for gatherings. From here, step out to a covered deck, a great spot for morning coffee or evening wind-downs. The primary suite is a serene retreat, offering tranquil backyard views, a generous walk-in closet, and a sleek ensuite with a glass shower. Two additional bedrooms, a stylish 3-piece bathroom, and a convenient laundry room complete the main level. The partially finished basement offers even more living space with a large recreation room, a fourth bedroom, a 3-piecebathroom, and a second full kitchen and laundry area with a separate entrance ideal for an in-law suite or potential rental income. A large unfinished area provides room for a home gym, workshop, or future customization. The heated garage is perfect for the hobbyist or DIY enthusiast, offering comfort and versatility year-round. Ideally located near the Arthur Community Centre and outdoor pool, and just a short stroll to downtown Arthur, you'll enjoy easy access to shops, restaurants, and local amenities. Don't miss this rare opportunity to own a home where modern luxury meets small-town charm this one truly has it all! (id:51300)
Keller Williams Home Group Realty
181 Council Road
South Bruce, Ontario
Endless Possibilities on 0.7 Acres! Nestled in the charming town of Formosa, just steps from the main street, this expansive 181.5' x 165' property offers a unique opportunity. The land itself is great, but the multiple outbuildings truly set it apart. Imagine the possibilities with a fully equipped front garage (25'2 x 21'4) with concrete floors, insulated, gas f/a heat, a hoist, and 60 amp service ideal for mechanics or hobbyists. Go down the separate lane to a newer shop (22'11 x 28'11) with concrete floors and ample power awaits your projects, while a back shed (15'4x19'3) plus a lean-to provides additional storage.The comfortable home features two upper level bedrooms and a 4pc. bath. The main floor offers flexibility with a potential area at the back for a third bedroom near the convenient mudroom entrance. Enjoy an updated eat-in kitchen with hardwood floors, a spacious living room, and a bright sunporch with a walk-in storage closet. The main floor laundry room even holds the potential for a future 2pc. bath. Benefit from modern comforts including a f/a gas furnace 2012, 90' drilled well 2013 a metal roof 2017, vinyl siding 2024, central A/C, updated vinyl windows, a hard-wired security system, and a practical walk-up basement. Negotiable: fridge, stove, washer, dryer. This property is a rare find! (id:51300)
Royal LePage Rcr Realty
105 Mcgivern Street W
Brockton, Ontario
This home has been treasured by the same family for over 63 years. It's available now and awaits a new family. Pull in the asphalt driveway and enter the homes side door and you will be greeted with a large mudroom and laundry room combined which leads to the kitchen, or the second door from the drive also allows you to enter into a spacious eat in kitchen that has an ample amount of cabinets, 3 piece bathroom, formal living room, primary bedroom and entertaining size family room complete the main level. Three bedrooms can be found on the upper level. The family has recently given some rooms a fresh coat of paint as well as replaced the bath and family room flooring with luxury vinyl flooring. Roof shingles are good, forced air, gas heat as well as central air conditioning. Don't miss this one! (id:51300)
Coldwell Banker Peter Benninger Realty
109 Holloway Trail
Middlesex Centre, Ontario
TO BE BUILT - Welcome to the HILLCREST model by Vranic Homes - the same layout as our model home at 133 Basil Cr. This 2 storey 4 bedroom home in beautiful Clear Skies is available with closing in late 2024/ early 2025. It's still possible to select your own finishing's, and don't wait - this home has a joint builder/developer incentive worth $50,000 (already reflected in the price). Promo is for a limited time only. Quality finishes throughout. See documents for a list of standard features. The attached video is from one of our completed homes and is intended as an illustration only. Visit our model at 133 Basil Cr in Ilderton - we are open weekends 2-4 and by appointment. Other models and lots are available, ask for the complete builder's package. (id:51300)
Century 21 First Canadian Corp
18 Woodmere Path
Middlesex Centre, Ontario
TO BE BUILT. Welcome to the KENNES model by Vranic Homes. This one storey, 2 bedroom home in beautiful Clear Skies is available with closing in late 2024 or early 2025. It's still possible to select your own finishings, and don't wait - this home may qualify for a joint builder/developer incentive worth $50,000. Promo is for a limited time only, and already reflected in the price - contact listing agent for details. See documents for a list of standard features. The attached pictures and video is from one of our completed homes and is intended as an illustration only. Visit our model at 133 Basil Cr in Ilderton, open Saturdays and Sundays 2-4 or by appointment. Other models and lots are available, ask for the complete builder's package. (id:51300)
Century 21 First Canadian Corp
3 - 583 Barber Avenue N
North Perth, Ontario
Investors,First Time Home Buyers!!Or Is It Time To Downsize? This Well Maintained Beauty Could Be Yours!It Will Go Fast So Hurry!!!Great Area Surrounded By Nature. This Beauty Is Nestled In A Quiet Area Surounded By Established Detatched Homes As Well As New Homes.The Rent For This Type Of Unit Is Projected At $1425.00/Month (id:51300)
Exp Realty
754 8th Concession Road W
Hamilton, Ontario
Welcome to your hilltop sanctuary! This charming 3+2 bedroom, 2-bathroom ranch bungalow is nestled on a serene 3/4 acre lot, offering peace, privacy and spectacular views. Perched above it all, this home features a wraparound deck perfect for morning coffee or sunset entertaining. The main level boasts a bright, open-concept layout with spacious living and dining areas and three bedrooms, two with walkouts. The finished lower level includes two additional bedrooms, a full bath and walkouts to the lush backyard Ideal for guests, in-laws or extra living space. Surrounded by nature and flooded with natural light, this home is a rare retreat just minutes from town. Originally constructed with passive solar options in mind, the expansion opportunities are endless. This is your chance to own this perfect blend of comfort, function and breathtaking scenery. RSA. (id:51300)
RE/MAX Escarpment Realty Inc.
754 8th Concession Road W
Flamborough, Ontario
Welcome to your hilltop sanctuary! This charming 3+2 bedroom, 2 bathroom ranch bungalow is nestled on a serene 3/4 acre lot, offering peace, privacy and spectacular views. Perched above it all, this home features a wraparound deck perfect for morning coffee or sunset entertaining. The main level boasts a bright, open-concept layout with spacious living and dining areas and three bedrooms, two with walkouts. The finished lower level includes two additional bedrooms, a full bath and walkouts to the lush backyard – Ideal for guests, in-laws or extra living space. Surrounded by nature and flooded with natural light, this home is a rare retreat just minutes from town. Originally constructed with passive solar options in mind, the expansion opportunities are endless. This is your chance to own this perfect blend of comfort, function and breathtaking scenery. Don’t be TOO LATE*! *REG TM. RSA. (id:51300)
RE/MAX Escarpment Realty Inc.
107 Lewis Drive
Middlesex Centre, Ontario
Tucked away from the hustle and noise, surrounded by mature trees and backing onto peaceful farmland, this exceptional property offers the serenity of country living with every modern comfort. With a thoughtfully designed layout and expansive living spaces, this home provides plenty of room for everyone to spread out yet its' warm, inviting entertaining areas are perfect for bringing loved ones together. The heart of the home is the spacious kitchen, featuring stainless steel appliances, granite countertops, ample cabinetry, and a generous island that's perfect for gathering around a charcuterie board with friends. Just steps away, the formal dining room invites cozy, memorable meals by the ambient glow of the fireplace. A unique outdoor room opens on multiple sides to let gentle breezes drift through -ideal for summer evenings or lazy weekend afternoons. Inside, custom millwork and built-in cabinetry add beauty and exceptional functionality. There's room for a grand dining table, and a charming sitting area perfect for board games, reading by the fire, or simply soaking in the peaceful twilight hours. The finished basement offers even more space to relax or entertain -whether you're hosting game day or movie night. Upstairs, a loft-style den presents flexible possibilities: an inspiring home office, an imaginative playroom, or a tranquil studio space. The detached garage is a dream for hobbyists or those who need a dedicated workshop, and the loft above offers even more room to create, play, or retreat. Located close to the vibrant communities of Poplar Hill and Coldstream, you'll enjoy small-town charm with the convenience of nearby amenities and easy highway access for commuters. This is more than a home -its a place to live fully, breathe deeply, and enjoy the best of rural luxury. (id:51300)
Revel Realty Inc.


