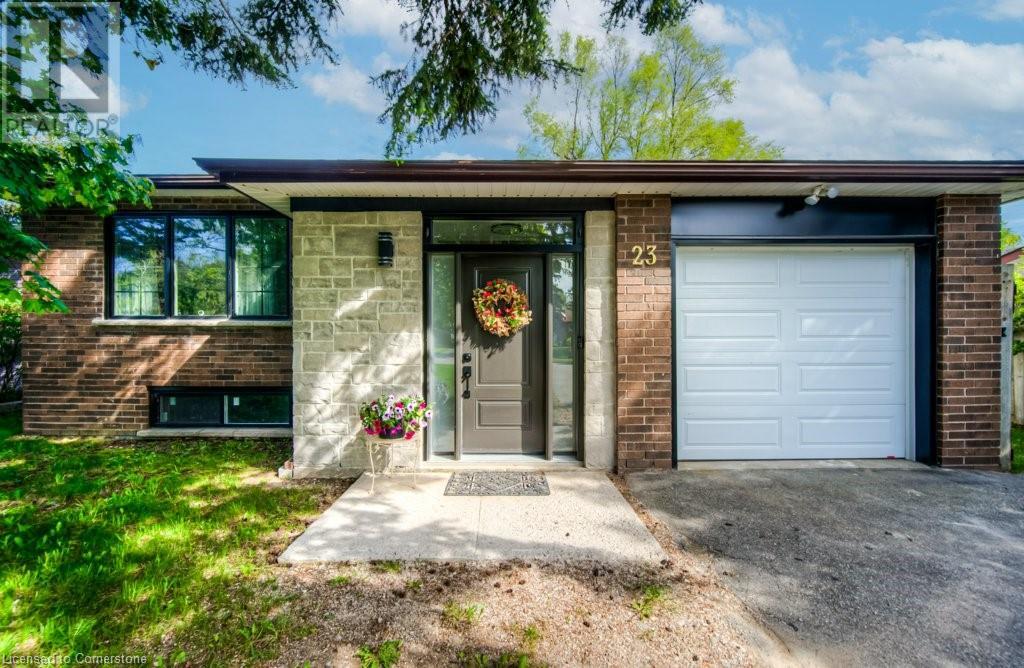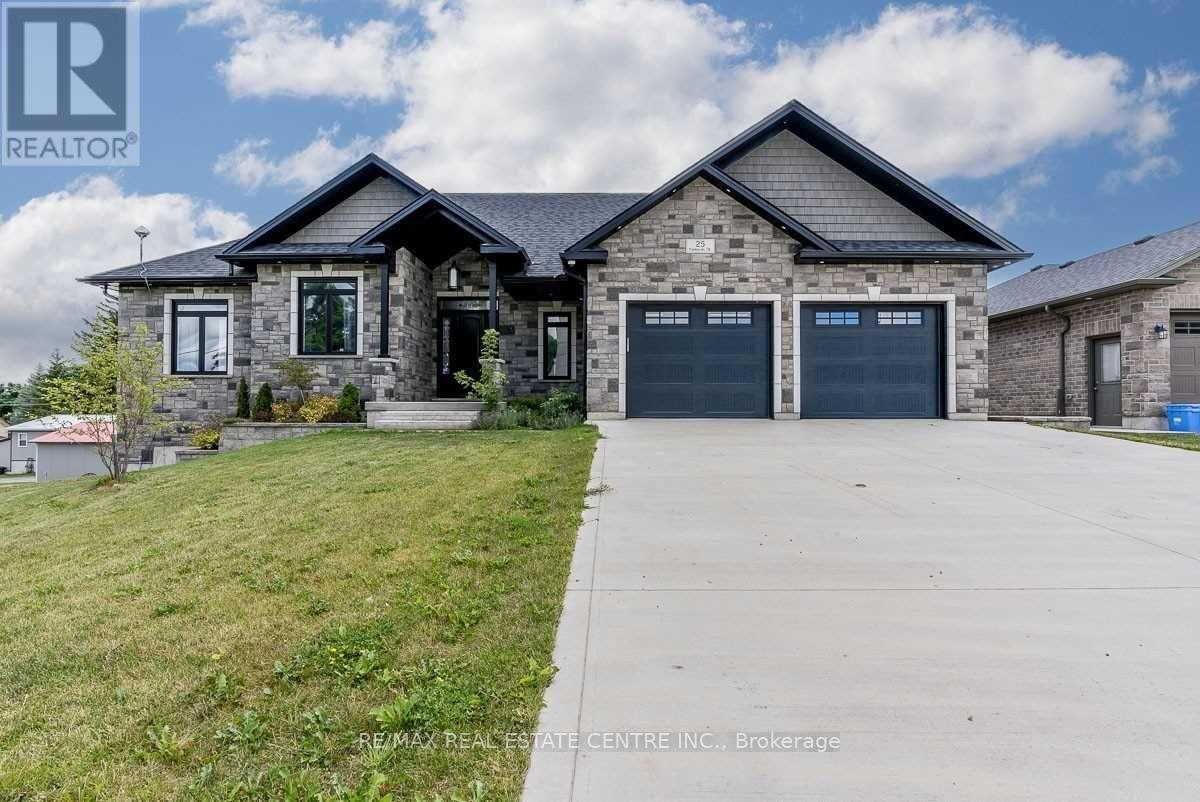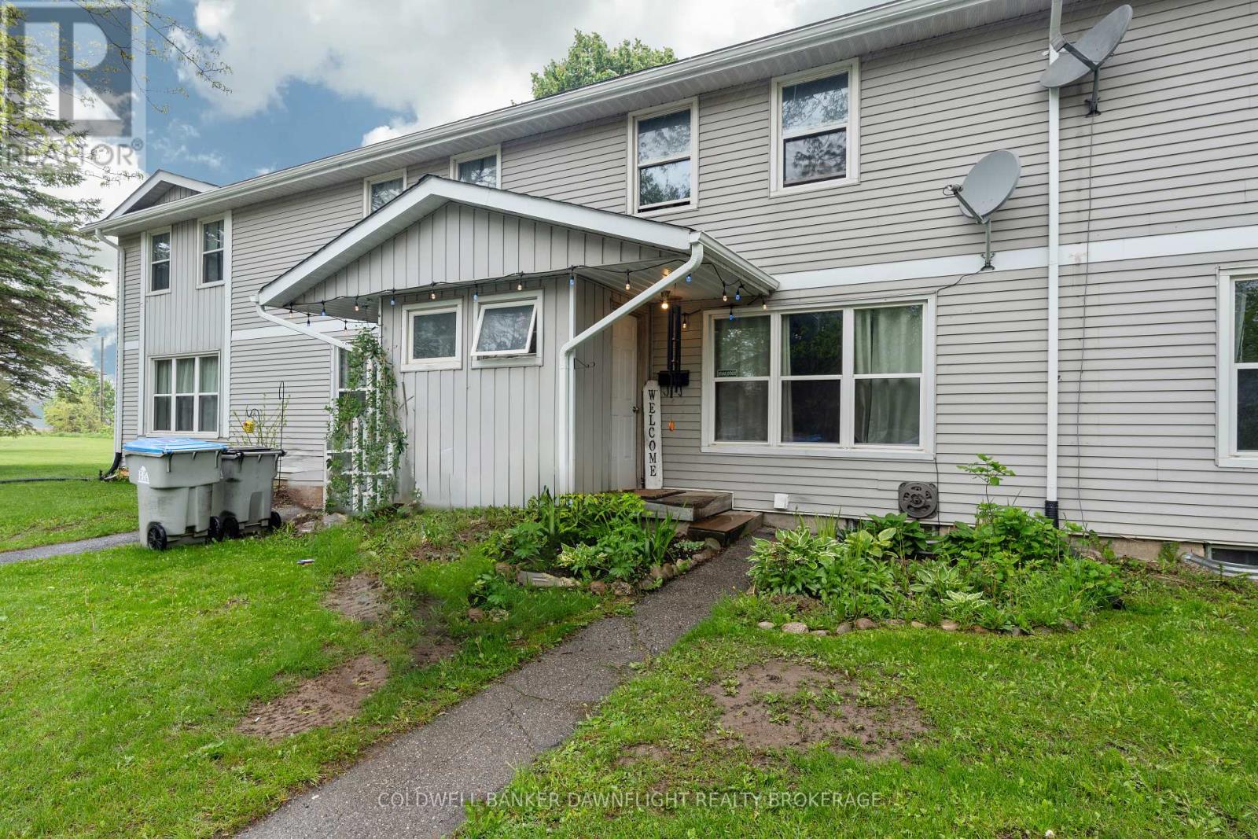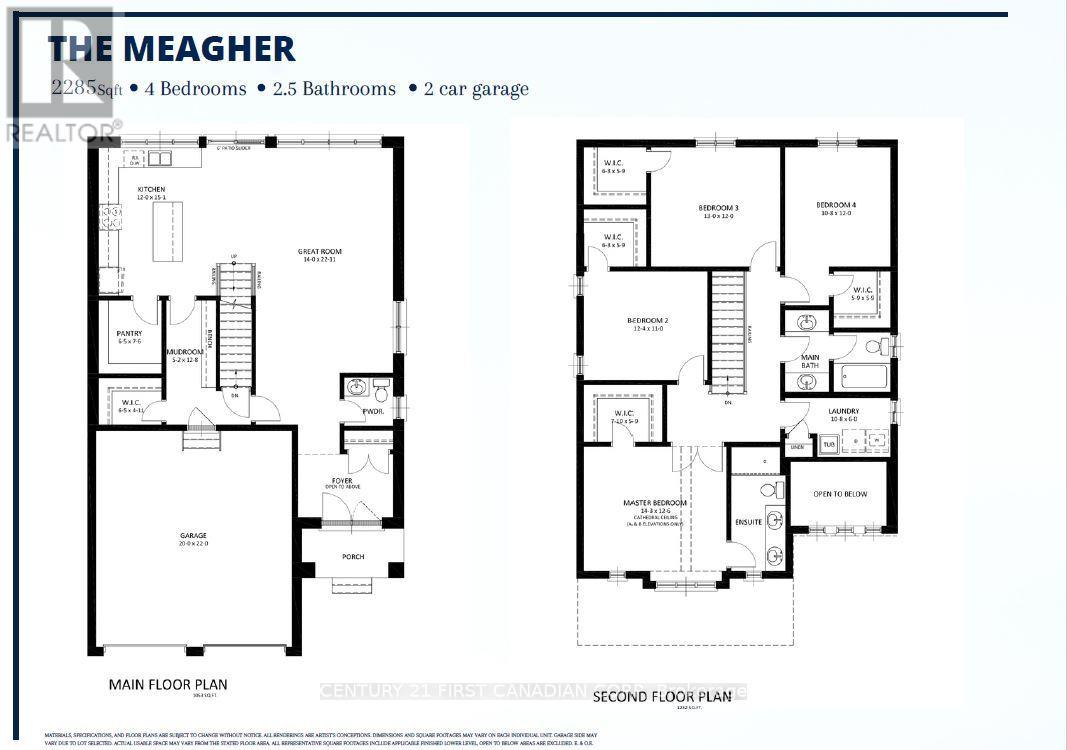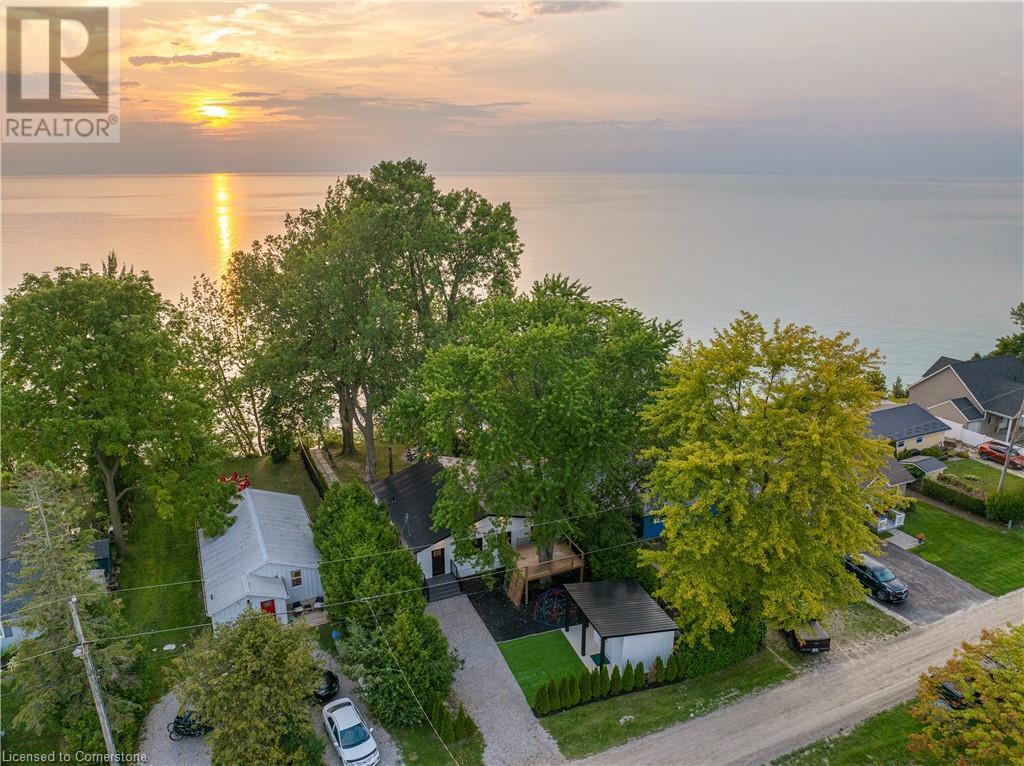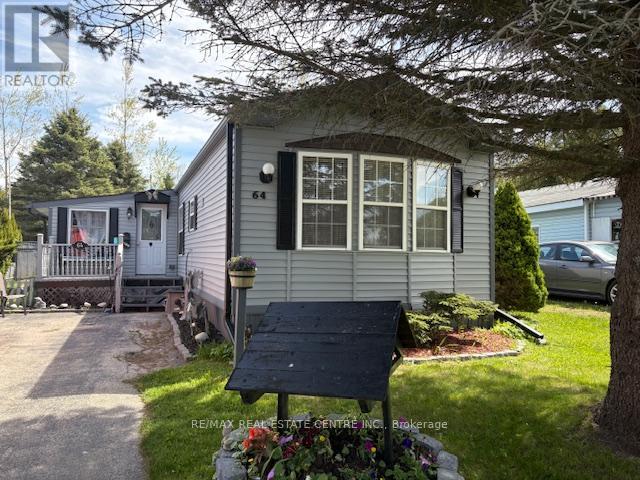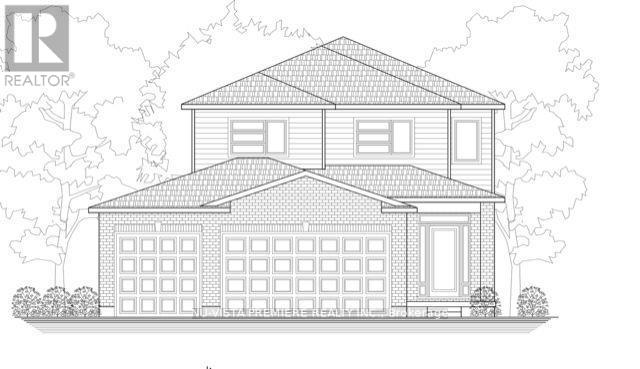Listings
23 Carberry Road
Erin, Ontario
Welcome to 23 Carberry Road, a beautifully appointed raised bungalow nestled on an oversized lot in one of Erin’s most peaceful and sought-after cul-de-sacs. This elegant 3-bedroom, 2-bathroom home boasts over 2,400 sqft of total living space and is the perfect setting for families seeking room to grow or for those looking to downsize without compromising on quality, comfort, or style. As you enter, you're greeted by a bright and airy open-concept layout that showcases high-end finishes throughout. New Oak stairs, engineered hardwood flooring flows seamlessly through the main living areas, while large, newly installed windows bathe the space in natural light. The living and dining areas offer a warm and inviting space to entertain or unwind, with sightlines extending into the heart of the home — a custom chef’s dream kitchen. The kitchen is designed for culinary creativity. It features ample prep space, a gas range, and a large refrigerator, all surrounded by sleek cabinetry and elegant finishes. The backyard is perfect for hosting a summer barbecue or enjoying a quiet morning coffee. Each of the three bedrooms and two full bathrooms has been tastefully updated with modern fixtures and finishes. The partially finished basement adds even more versatility, offering development potential for a recreation room, home office, gym, or additional living quarters—the choice is yours. The expansive lot allows for endless possibilities, from gardening and outdoor entertaining to a space for a future swimming pool. Located in a quiet, family-friendly neighbourhood with mature trees, park and a welcoming community, this home is just minutes from historic downtown for shopping, restaurants and local amenities. Don’t miss this rare opportunity to own a turnkey home with space, style, and potential in charming Erin. (id:51300)
Real Broker Ontario Ltd.
109 Raftis Street
Wellington North, Ontario
Welcome to This Beautifully Designed Detached Home With 2849 Sq Ft Above Grade in the Growing Community of Arthur! Situated on a 40 X 100 Ft Lot, This Home Offers Modern Upgrades and Spacious Living. The Double-Door Entrance Opens Into a Separate Living and Dining Area, Creating a Warm and Inviting Atmosphere. The Family Room, Located off the Custom Kitchen, Features a Cozy Fireplace, Making It the Perfect Space for Gatherings. The Kitchen Is Equipped With Brand-New Stainless Steel Appliances, Offering Both Style and Functionality. Upstairs, You'll Find 4 Generously Sized Bedrooms, Including 3 With Walk-in Closets, and 3 Full Bathrooms for Ultimate Convenience. The Primary Suite Boasts a Luxurious Ensuite and Walk-in Closet, While the Second-Floor Laundry Adds to the Home's Practicality. A Walk-in Closet on the Main Floor Provides Extra Storage. With a Double-Car Garage and a Prime Location in a Growing Neighborhood. (id:51300)
Homelife/miracle Realty Ltd
25 Nelson Street
Minto, Ontario
This stunning custom built Detached 6-bedroom, 5-bath home in the charming town of Clifford has everything youre looking forand more! The modern kitchen flows into a cozy sunken living room with a gas fireplace, perfect for relaxing nights in. The spacious primary suite features a large walk-in closet and a spa-like ensuite with a freestanding tub and separate shower. Walk out from the dining room to a covered deckgreat for entertaining or just enjoying your morning coffee.Downstairs, youll find a bright, open rec room with a handy kitchenette (mini bar fridge & sink), a large media room, and a generous office with its own walk-in closet. The double garage offers direct access to the house through the laundry room, plus a separate entrance to the basement.Bonus features include in-floor heating in the basement, garage, and ensuite, a hot water circulation loop, video doorbell with passcode, 8 security cameras with hard drive, a fully fenced yard, and extra covered storage under the deck. This home truly has it all! (id:51300)
RE/MAX Real Estate Centre Inc.
160 Drexler Avenue
Guelph/eramosa, Ontario
Stunning 4-Bedroom, 3-Bathroom Home in a Desirable Neighborhood! This beautiful home is located in a great area backing onto a Catholic elementary school. It features a 2-car garage with direct access to the main floor for added convenience. The open-concept main floor includes hardwood floors throughout, modern stairs, and smooth ceilings. The kitchen is highlight with sleek quartz countertops, a waterfall island, and bright pot lighting. Large window provides plenty of natural light, and all windows are equipped with roller shades for privacy and comfort. Upstairs, the master suite has his and hers walk-in closets, plus a luxurious ensuite with a freestanding tub. A mudroom on the main floor adds practicality, and laundry is conveniently located on the upper level. This home offers both style and functionality, perfect for family living and entertaining. Don't miss out on this gem! ** This is a linked property.** (id:51300)
Royal LePage Real Estate Services Ltd.
31 - 31 St Charles Place
Huron East, Ontario
Whether you're an investor or a first-time buyer, finding the right property at the right price can be a challenge but St. Charles Place in Vanastra might have exactly what you're looking for. This well-cared-for 3-bedroom, 1-bathroom unit offers a comfortable and practical layout. The main floor features a spacious living room, a dedicated dining area, and a functional kitchen ideal for everyday living. Upstairs, you'll find all three bedrooms along with a 4-piece bathroom conveniently located just off the primary bedroom. Step outside and enjoy a generously sized backyard, perfect for entertaining or simply relaxing outdoors. Plus, the basement provides plenty of room for all your storage needs. Dont miss this opportunity to get into the market with a home that offers both value and potential! Updates include new flooring and new paint all completed in 2021. (id:51300)
Coldwell Banker Dawnflight Realty Brokerage
121 Holloway Trail
Middlesex Centre, Ontario
TO BE BUILT. This custom designed and built two storey by former Home Lottery Builder Vranic Homes encompasses all the features you want in your new build: spacious, open concept, on a lovely private lot, double garage, 4 bedroom, 2.5 baths finished to our standard specs. There's still time to make alterations and choose your finishes! Visit the Vranic Model in Clear Skies! (id:51300)
Century 21 First Canadian Corp
71865 Sunview Avenue
Dashwood, Ontario
STUNNING LAKEFRONT COTTAGE COMPLETELY REBUILT IN 2023, CONVENIENTLY NESTLED BETWEEN GRAND BEND AND BAYFIELD, TURN-KEY PARADISE AWAITS! Backing directly onto Lake Huron between Grand Bend and Bayfield, this breathtaking 4 season cottage is the epitome of luxury and easy living. Vacation time is made simple here where EVERYTHING in the cottage is brand new. Designed for the ultimate experience combined with low-maintenance ownership, this 3-bedroom retreat features jaw-dropping sunsets and endless activities. There’s even a 12x10 foot fully insulated Bunkie (also built in 2023) perfect for the kids or weekend visitors along with a tree house play area and custom climbing centre. Back inside there’s 2 bathrooms, laundry and a luxurious kitchen featuring Cambria countertops, black stainless steel appliances, breakfast counter and beautiful white cabinetry with pot drawers and built in organization. The entire interior of this home is cladded in beautiful white-washed tongue and groove pine and every inch of the space exudes elegance and comfort. The stunning cathedral ceilings lead your eyes to mind-blowing lake-views. Outside, you’ll enjoy a large deck, fire pit, outdoor shower and steps down to your private beach with new double seawall, there’s lookout areas for endless relaxation and the best beach & water recreation you could imagine. Furniture is negotiable, making this a true turn-key opportunity. (id:51300)
Your Home Sold Guaranteed Realty Elite
25 Gibson Drive
Erin, Ontario
This brand-new, never-lived-in detached home offers the perfect blend of modern design and small-town charm. Located just minutes from Caledon and Brampton, it boasts 4 spacious bedrooms, 3.5 sleek bathrooms, and bright, open interiors bathed in natural light. Designed with comfort and style in mind, this home provides ample space for both relaxation and everyday living. Nestled in the peaceful, scenic town of Erin,you'll enjoy the serenity of the countryside while staying close to all the amenities you need. Don't miss out on this rare opportunity to own a stunning, move-in-ready home in an ideal location! (id:51300)
RE/MAX Gold Realty Inc.
161 Hayward Court
Guelph/eramosa, Ontario
161 Hayward Court is in the city of Rockwood, Ontario. Other cities close by are Erin, Guelph/Eramosa and Milton. Impressive 1881 square feet with 3 bedrooms and one full ensuite in the master bedroom and a full 3-piece bathroom on main level situated on a quiet court located in a sought after affluent Rockwood neighbourhood. This exceptional home has many upgrades which includes new wood flooring and carpeting, new Samsung fridge and dishwasher, all new blinds on main floor, a convenient fire pit to be used and enjoyed with your loved ones and friends in the backyard. The basement has three bedrooms with wood flooring, a cold room and loads of storage. Beautiful backyard with luscious greenery and flowers. Easy access to highway 401, banks, high schools, cafes and coffee shops, grocery stores, parks, river, lake, conservatory area, and in near proximity to Guelph University. Outdoor enthusiasts will appreciate nearby trails and green spaces for leisurely walks or bike rides with its blend of comfort and luxury. (id:51300)
Royal LePage Triland Realty
64 Maple Grove Village Road
Southgate, Ontario
Are you looking for that AFFORDABLE First home? Are you looking at downsizing? Don't look at a rental apartment!! At just under 1100 sq ft this mobile home is the best and most Affordable option!! Situated in a True Year round park approx. 12 minutes west of Shelburne and just 30 minutes to Orangeville. With 2 bedrooms and a large 5 pc semi ensuite washroom, a full kitchen and a nice bright dining area with plenty of storage for all of those kitchen needs and gadgets. There is also a rare attached family room for that extra private space you may need. The back yard is like an oasis with trees ,gardens and patio areas all set for your private summer enjoyment. There is also a nice little deck out front to relax on while you watch what's happening in the neighborhood . You have a large paved driveway suitable for 3-4 cars and a nice large tree out front to give you some privacy from the street. This is a land lease park, however this unit does qualify for a mortgage with either the TD or RBC Bank. The current owner pays approx. $250.00 per month for hydro so this type of lifestyle is very affordable compared to homes and condos in town. This home has been well maintained with the shingles done professionally in 2021 with ice and weather shield. Outside of the home has been all repainted and some of the doors and windows have ben replaced. This truly is a GREAT Option!! (id:51300)
RE/MAX Real Estate Centre Inc.
154 Watts Drive
Lucan Biddulph, Ontario
OLDE CLOVER VILLAGE PHASE 5 IN Lucan: Just open! Executive sized lots situated on a quiet crescent! The HAZEL model offers 1950 sq ft with 4 bedrooms and 3.5 bathrooms. Special features include large 3 car garage, hardwood flooring, spacious kitchen design with large centre island, quartz or granite countertops, 9 ft ceilings, luxury 3 pc ensuite with shower, electric fireplace and a second floor laundry room. Lots of opportunity for customization. Enjoy a covered front porch and the peace and quiet of small town living but just a short drive to the big city. Full package of plans and lot options available. Model home in the area for viewing. (id:51300)
Nu-Vista Premiere Realty Inc.
2274 34 Line
Perth East, Ontario
This fully renovated legal duplex on a sprawling 1.66-acre lot, is ideally located just a short drive from both Kitchener-Waterloo and Stratford. This exceptional property was COMPLETELY RENOVATED AND UPDATED in 2024, with brand-new electrical, plumbing, furnace, roof, siding, windows, flooring, kitchens, and modern finishes throughout making it truly move-in ready. The upper unit features three spacious bedrooms, including a primary suite with a private ensuite, a second full bathroom, and a walkout balcony. The lower unit offers two bright bedrooms and a full bath, perfect for generating rental income or housing extended family. The home is serviced by a deep, over 200-foot well drilled in 2016, providing reliable and abundant water. With everything updated from top to bottom, this property offers peace of mind and low-maintenance living. With almost 2 acres of land, theres plenty of space for outdoor enjoyment, future expansion, or possible development. Whether you're an investor, homeowner, or multigenerational family, this property delivers flexibility, quality, and potential in equal measure. Don't miss your chance to own a beautifully renovated duplex with room to grow, all within minutes of major city amenities. (id:51300)
RE/MAX A-B Realty Ltd

