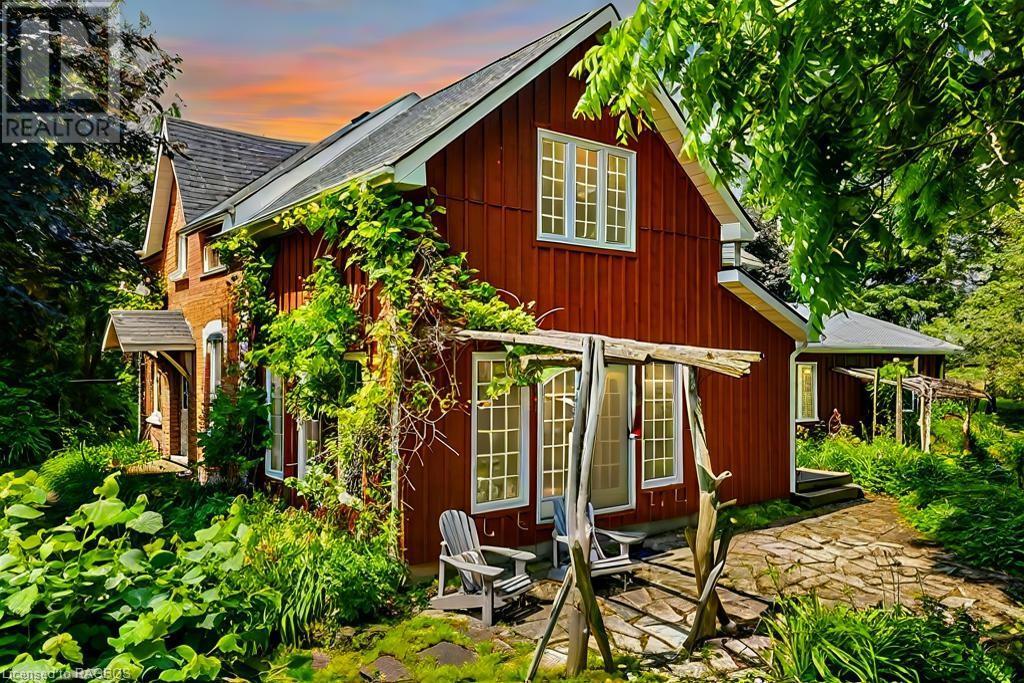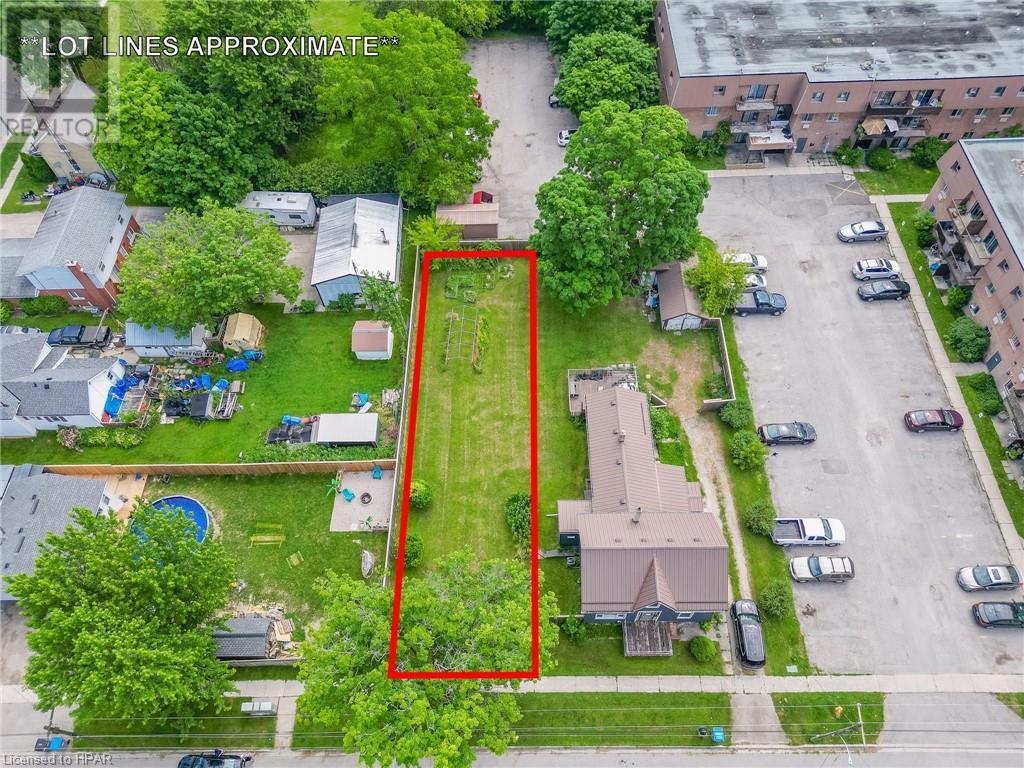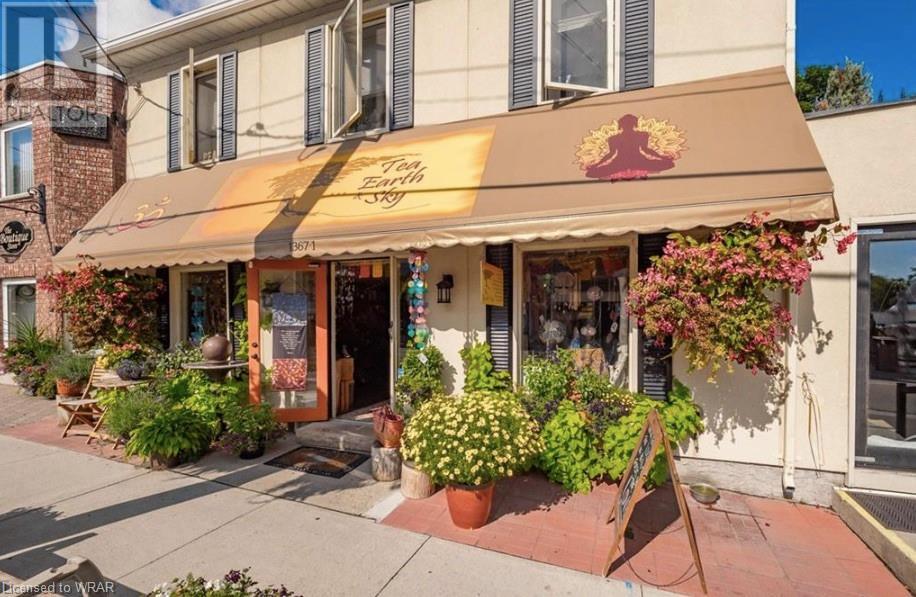Listings
274 Alma Street
Rockwood, Ontario
ZONED C2 - with many permitted uses, this property is a great investment and offers you work from home opportunities. Welcome to this charming Victorian-style home nestled on a spacious, mature lot, offering tranquility and modern comforts in one. Boasting three bedrooms, this residence exudes classic elegance with contemporary updates throughout. The heart of the home lies in its updated kitchen, featuring sleek granite counters and ample cabinetry, complemented by hardwood flooring that graces the main level. Convenience meets functionality with a main floor mudroom and laundry room, alongside a convenient 2-piece powder room. The expansive living and dining rooms impress with their 9-foot ceilings, high baseboards, and illuminating pot lights. Upstairs, three generously sized bedrooms await, adorned with high-end broadloom, while a luxurious 4-piece bathroom showcases quartz counters and porcelain tiles. Step outside through the kitchen's walk-out onto a spacious 18' x 14' deck, perfect for entertaining or simply enjoying the serene surroundings. Located within walking distance to Rockwood Conservation Area, as well as nearby shops, restaurants, and schools, this home offers both convenience and the allure of nature's beauty. Certain images have undergone virtual renovations and will be noted as such in the photo gallery. (id:51300)
RE/MAX Escarpment Realty Inc
274 Alma Street
Rockwood, Ontario
Welcome to this charming Victorian-style home nestled on a spacious, mature lot, offering tranquility and modern comforts in one. Boasting three bedrooms, this residence exudes classic elegance with contemporary updates throughout. The heart of the home lies in its updated kitchen, featuring sleek granite counters and ample cabinetry, complemented by hardwood flooring that graces the main level. Convenience meets functionality with a main floor mudroom and laundry room, alongside a convenient 2-piece powder room. The expansive living and dining rooms impress with their 9-foot ceilings, high baseboards, and illuminating pot lights. Upstairs, three generously sized bedrooms await, adorned with high-end broadloom, while a luxurious 4-piece bathroom showcases quartz counters and porcelain tiles. Step outside through the kitchen's walk-out onto a spacious 18' x 14' deck, perfect for entertaining or simply enjoying the serene surroundings. Located within walking distance to Rockwood Conservation Area, as well as nearby shops, restaurants, and schools, this home offers both convenience and the allure of nature's beauty. Certain images have undergone virtual renovations and will be noted as such in the photo gallery. (id:51300)
RE/MAX Escarpment Realty Inc
172 Frederick Street
Stratford, Ontario
This lot is being offered in conjunction with 169 Frederick Street. Great site for a new commercial/industrial building with additional space for parking or storage across the street at 169 Fredrick. The door is open to a unique design opportunity and option to build a shop with accessory dwelling pending city approval. Call today for more information. (id:51300)
RE/MAX A-B Realty Ltd (Stfd) Brokerage
330 Mill Bridge Road
Grey Highlands, Ontario
This home offers plenty of space for everyone and a large yard perfect for play. Situated on just over half an acre in the quaint village of Feversham, this lovingly maintained 3-bedroom side split home awaits its next family. Cared for by its original owners, the house features a semi-open concept main floor that is both spacious and inviting. The large kitchen and dining area flow seamlessly to a back deck overlooking a generous backyard, perfect for family gatherings and outdoor activities. The front living room, with its large window, is bright and airy, offering a wonderful space to entertain or relax. The upper level includes three bedrooms and a 3-piece bathroom, which can be easily converted back into a 4-piece bath if desired. The lower level, accessible directly from the attached 1.5 car garage, boasts a wonderful family room that opens onto a private rear patio. This space, with its propane fireplace, is sure to be the hub of the home, perfect for kids and teenagers to enjoy. An additional 2-piece bath is conveniently located on this level. The unfinished basement, also accessible from the garage, offers a large room that could be transformed into a rec room, a laundry room, and an extra space that could be converted into a fourth bedroom. The exterior of the property has been meticulously maintained, enhancing its curb appeal. Located in the core of Feversham, this home is within walking distance to a park with a playground and river for fishing, local churches, the Feversham Gorge with its scenic hiking trails, and the nearby arena and community center. Come and experience the charm and comfort of this beautiful family home in Feversham. **** EXTRAS **** All showings must be booked via Broker Bay MLS# 40607057 (id:51300)
RE/MAX Summit Group Realty
202 Birchwood Avenue
Kincardine Twp, Ontario
Welcome to 202 Birchwood Ave! This beautiful y/round cottage/home is truly one of a kind! This entire 1585 sqft home has been completely renovated in the past 4 yrs w/high end finishes. This incredibly private property is nestled in mature trees on over 1/2 an acre of land w/spacious entertaining areas everywhere you look! This unique property can be a great luxury cottage or a lovely recreational home. Just across the street from Lake Huron's famous sunsets w/your own lake view from the balcony! Enjoy a morning coffee overlooking the lake, pool deck or treed in lot...so many options to choose; a covered patio, large wrap around balcony, spacious lot & fire pit or the pool deck! Exterior features; A circular drive w/tons of parking, portable garage, large garden shed, attached work shop w/electrical, above ground pool (27 ft around & 4 ft deep), w/new solar blanket, a fenced in vinyl pool deck & attached pool house w/extra fridge & change room, leaf guard w/life time warranty & so much more! Interior is fully renovated w/high end vinyl flooring & quartz countertops throughout, a stunning new Kitchen w/new 'Frigidaire Professional' appliances, pull out spice rack, pull out recycling cabinet, a pantry w/pull out shelves as well as a natural gas stove w/pot filler. 2nd floor features; an open concept living room, dining room & kitchen w/a Lakeview, a tongue & groove wood ceiling, a two piece bath & a cozy propane fireplace. Main floor features; 3 bedrooms, laundry closet, primary bedroom w/a private patio & impressive 5 piece 'cheater' ensuite. Last but not least you'll find a bonus finished family room on the lower level as well as a large utility room w/work bench & sump pump. Additional features include; municipal water, vinyl windows throughout, new natural gas furnace & A/C (in 2022), Natural gas water heater (rental) & the entire interior is freshly painted. Don't miss out on this cottage/home oasis. Check out the link attached for video. (id:51300)
Lake Range Realty Ltd. Brokerage (Kincardine)
124 Greene Street
South Huron, Ontario
Welcome to this exquisite two-storey home that backs on to a ravine, boasting approximately 2,400 sqft of beautifully finished living space. This home combines modern exterior finishes with a well-designed interior, perfect for contemporary living. The main floor features impressive 9-foot ceilings, enhancing the spacious and airy feel. The open-concept layout seamlessly connects the kitchen, dinette, and great room, creating an ideal space for both family gatherings and entertaining. The kitchen is a chef's delight, complete with a great-sized island, a butler's pantry with ample cabinetry, and elegant quartz countertops. A spacious mudroom adds convenience, while a 2-piece bathroom on this level ensures guest's comfort. The main floor laundry room adds a layer of practicality, making daily chores more manageable and keeping the upstairs living areas serene and clutter-free. Upstairs, you'll find four generously sized bedrooms, providing ample space for a growing family. The primary bedroom is a true retreat, featuring a luxurious 5-piece ensuite with a glass-enclosed curb-less tiled shower, a relaxing soaker tub, and a walk-in closet. An additional 3 comfortable size bedrooms, a full 5-piece bathroom on the second floor offers convenience and style for the rest of the family. The walk-out basement, though unfinished, presents a fantastic opportunity to customize additional living space to suit your needs. Whether you envision a recreation room, home gym, or guest suite, the possibilities are endless.This exceptional property is designed for modern living with its elegant finishes and thoughtful layout. Don't miss your chance to make this stunning house your forever home. The main floor laundry room adds a layer of practicality, making daily chores more manageable and keeping the upstairs living areas serene and clutter-free. (id:51300)
Century 21 First Canadian Corp.
795099 East Back Line
Grey Highlands, Ontario
Discover this exquisite red brick Victorian home with charming additions, situated on a stunning 2.7 acres. This home is perfect for creating cherished memories, whether you choose to live here full-time or use it as an escape from busy city life. Featuring 4 bedrooms and 2 full baths, this home boasts an updated kitchen with a breakfast nook that opens to the private side yard. The kitchen is warmed by a charming woodstove and complemented by a forced air propane furnace for efficient heating. The separate dining room is perfect for holiday gatherings, and the living room offers a great space for the kids to hang out. A magnificent 2-storey timber frame addition houses a great room that overlooks beautiful gardens and the upper primary bedroom. The serene courtyard with a decorative pond will surely be where you'll spend your spare time, taking in the beauty that surrounds you. The main floor includes a convenient laundry room and a spacious office directly off the foyer, which also leads to the attached garage. For the handy person or outdoor enthusiast, the detached garage with a workshop provides ample space for projects and storage, freeing up the attached garage for parking. The property also features a well-maintained barn, perfect for various uses limited only by your imagination. Gardeners will appreciate the greenhouse, an ideal starter setup for someone with a green thumb. Additionally, the extensive raspberry crop currently grown and sold by the owners offers a great opportunity for anyone looking to operate a small agricultural venture. Situated on a hard surface road, this home's location is unbeatable, just minutes from Markdale and a short 5-minute drive to the top of BVSC. Experience the perfect blend of historic charm and modern convenience, making this home a place youll love to live both inside and out. This property truly captures the essence of beauty and functionality, inviting you to explore all it has to offer. **** EXTRAS **** All showings must be booked via Broker Bay MLS# 40607002 (id:51300)
RE/MAX Summit Group Realty
795099 East Back Line
Grey Highlands, Ontario
Discover this exquisite red brick Victorian home with charming additions, situated on a stunning 2.7 acres. This home is perfect for creating cherished memories, whether you choose to live here full-time or use it as an escape from busy city life. Featuring 4 bedrooms and 2 full baths, this home boasts an updated kitchen with a breakfast nook that opens to the private side yard. The kitchen is warmed by a charming woodstove and complemented by a forced air propane furnace for efficient heating. The separate dining room is perfect for holiday gatherings, and the living room offers a great space for the kids to hang out. A magnificent 2-storey timber frame addition houses a great room that overlooks beautiful gardens and the upper primary bedroom. The serene courtyard with a decorative pond will surely be where you'll spend your spare time, taking in the beauty that surrounds you. The main floor includes a convenient laundry room and a spacious office directly off the foyer, which also leads to the attached garage. For the handy person or outdoor enthusiast, the detached garage with a workshop provides ample space for projects and storage, freeing up the attached garage for parking. The property also features a well-maintained barn, perfect for various uses limited only by your imagination. Gardeners will appreciate the greenhouse, an ideal starter setup for someone with a green thumb. Additionally, the extensive raspberry crop currently grown and sold by the owners offers a great opportunity for anyone looking to operate a small agricultural venture. Situated on a hard surface road, this home's location is unbeatable, just minutes from Markdale and a short 5-minute drive to the top of BVSC. Experience the perfect blend of historic charm and modern convenience, making this home a place you’ll love to live both inside and out. This property truly captures the essence of beauty and functionality, inviting you to explore all it has to offer. (id:51300)
RE/MAX Summit Group Realty Brokerage
296 Carling Street
Exeter, Ontario
Welcome to an exceptional opportunity to build your dream home in the heart of Exeter. This vacant building lot, soon to be severed is conveniently situated close to downtown, schools, and within a rapidly growing community. It offers the perfect canvas for your new residence. All essential services required for hook up (water, sewer, electricity) will be fully installed before the closing date, ensuring a hassle-free start to your construction project. Exeter is known for its welcoming community atmosphere and steady growth, making it a desirable place to live and invest in property. This property presents an excellent opportunity to build a custom home tailored to your preferences in a family oriented town. Contact your agent today to schedule a viewing and take the first step towards making this lot your own. (id:51300)
Coldwell Banker Dawnflight Realty (Exeter) Brokerage
330 Mill Bridge Road
Feversham, Ontario
This home offers plenty of space for everyone and a large yard perfect for play. Situated on just over half an acre in the quaint village of Feversham, this lovingly maintained 3-bedroom side split home awaits its next family. Cared for by its original owners, the house features a semi-open concept main floor that is both spacious and inviting. The large kitchen and dining area flow seamlessly to a back deck overlooking a generous backyard, perfect for family gatherings and outdoor activities. The front living room, with its large window, is bright and airy, offering a wonderful space to entertain or relax. The upper level includes three bedrooms and a 3-piece bathroom, which can be easily converted back into a 4-piece bath if desired. The lower level, accessible directly from the attached 1.5 car garage, boasts a wonderful family room that opens onto a private rear patio. This space, with its propane fireplace, is sure to be the hub of the home, perfect for kids and teenagers to enjoy. An additional 2-piece bath is conveniently located on this level. The unfinished basement, also accessible from the garage, offers a large room that could be transformed into a rec room, a laundry room, and an extra space that could be converted into a fourth bedroom. The exterior of the property has been meticulously maintained, enhancing its curb appeal. Located in the core of Feversham, this home is within walking distance to a park with a playground and river for fishing, local churches, the Feversham Gorge with its scenic hiking trails, and the nearby arena and community center. Come and experience the charm and comfort of this beautiful family home in Feversham. (id:51300)
RE/MAX Summit Group Realty Brokerage
1367 King Street N Unit# 1
St. Jacobs, Ontario
Welcome to TEA, Earth & Sky – Waterloo Region's go-to spot for all things tea and spirituality! This profitable store has been a labor of love for the current Owners, who have built a thriving small business on hard work and strong customer connections. They are ready to pass their torch and offer their full support, product knowledge, a list of trusted suppliers, and a store website equipped with e-commerce to you to ensure that this beloved business continues to be a success! Situated on the strip of the charming Village of St. Jacobs, the store location also sets you up to succeed as this popular tourist destination attracts visitors all year round. 1 MILLION TOURISTS VISIT YEARLY! With bus tours bringing traffic directly to the Village, it's quaint shops and the St. Jacob's Farmer's Market. What's more is that the rent is affordably low and the local community is great as the Business Improvement Area (BIA) is dedicated to helping stores like this one thrive. Interested in learning more about this promising venture? Reach out today! (id:51300)
Royal LePage Wolle Realty
186 George Street
Wellington North, Ontario
This well maintained building is located within the downtown core business area of Arthur and provides monthly income and the opportunity for additional investment improvement. The ground floor commercial space has not been utilized and provides a flexible footprint to accommodate a multitude of retail or office solutions. The second floor has a large one bedroom apartment and a large two bedroom unit with private patio. Both units are currently leased.The rear residential unit on the main floor is currently owner occupied and offers a good sized living space, 2 bedrooms and bathrooms.To the rear of the building you will find a serviced garage/shop as well as two parking spaces. So much potential for the next investor. Located under 30 minutes from Orangeville, and under 60 minutes from Guelph, and Kitchener/Waterloo. (id:51300)
Keller Williams Realty Centres












