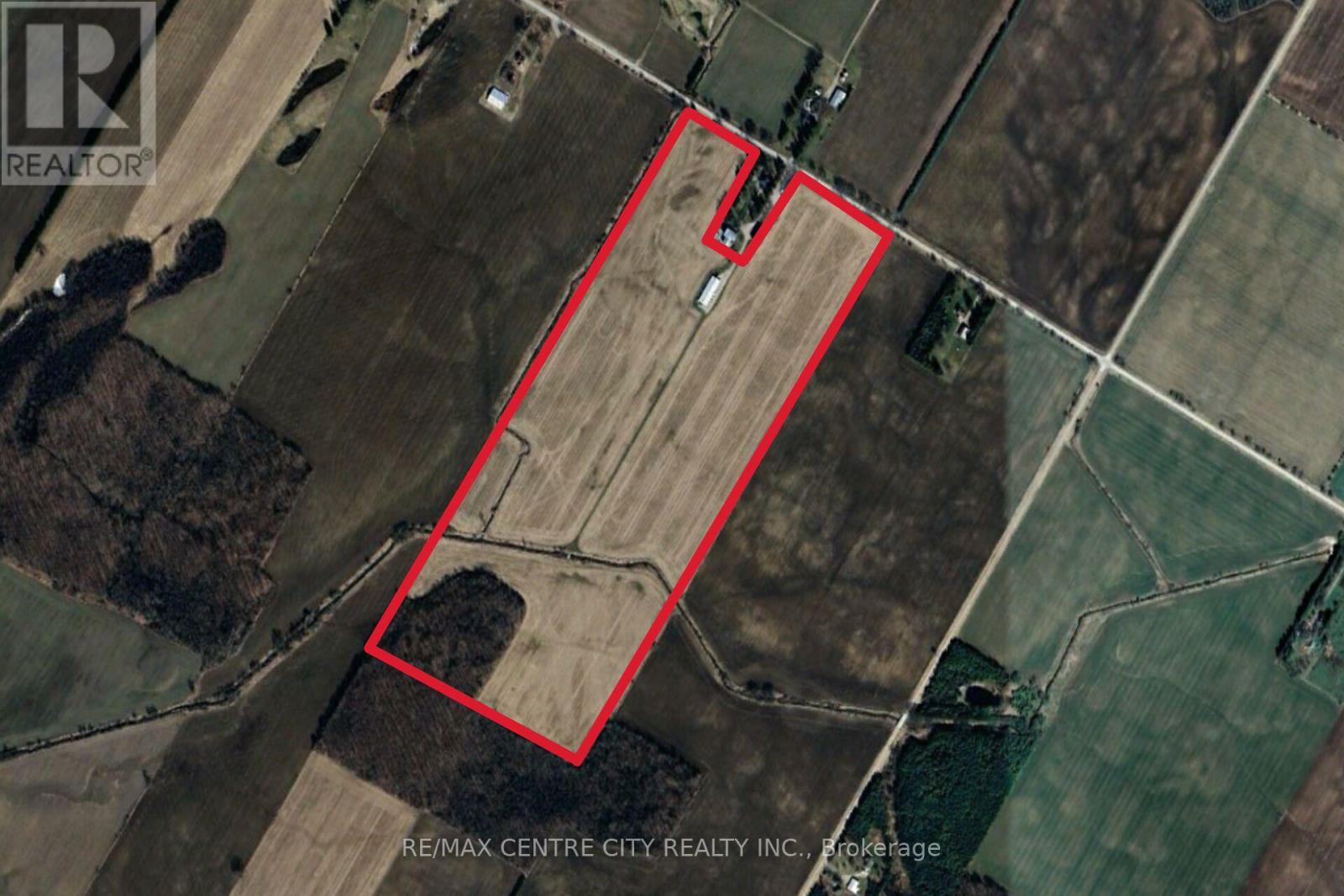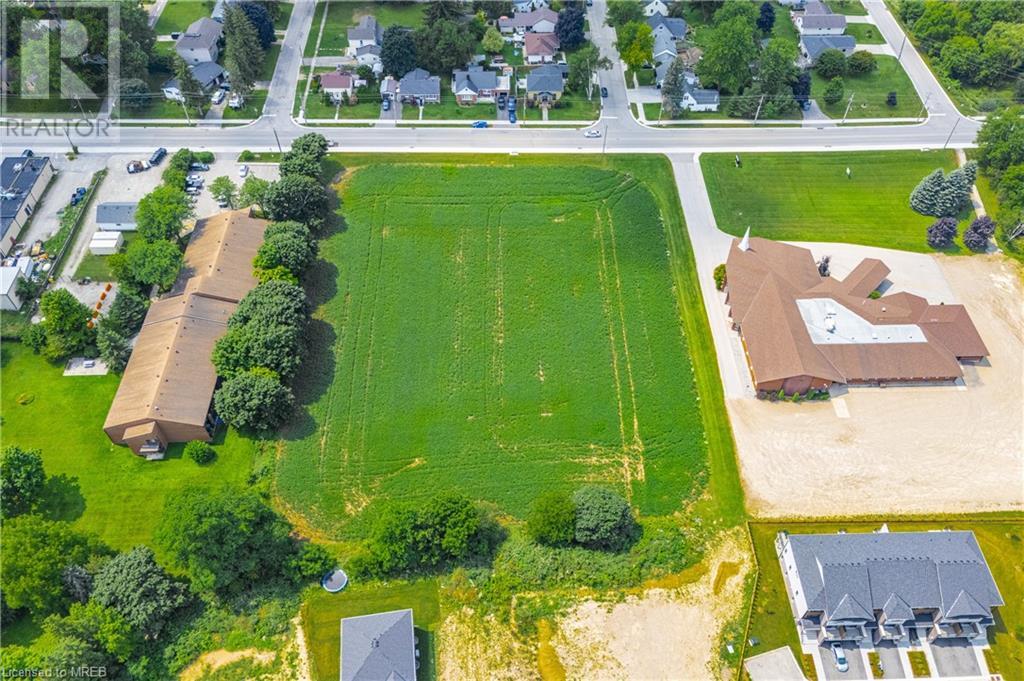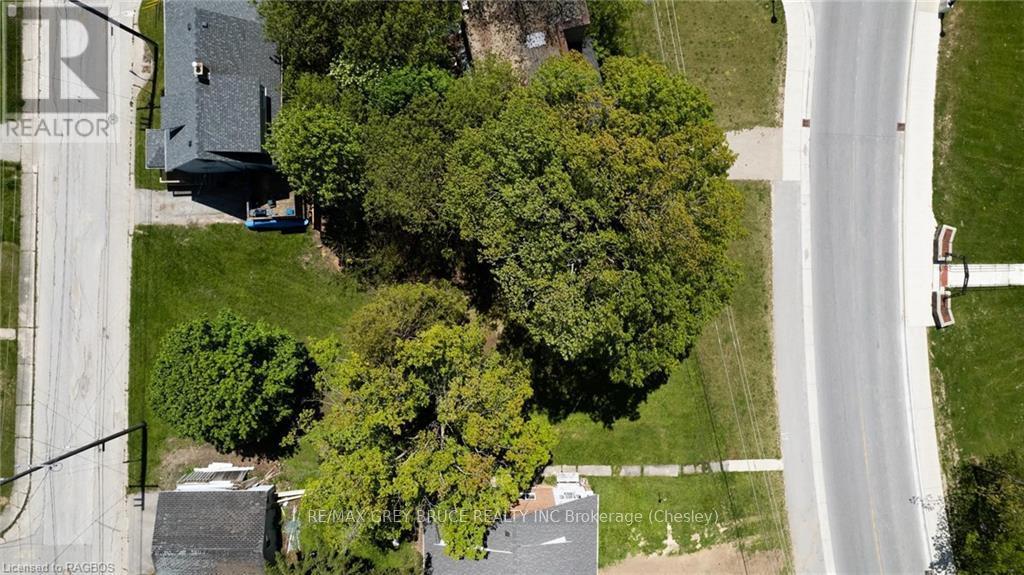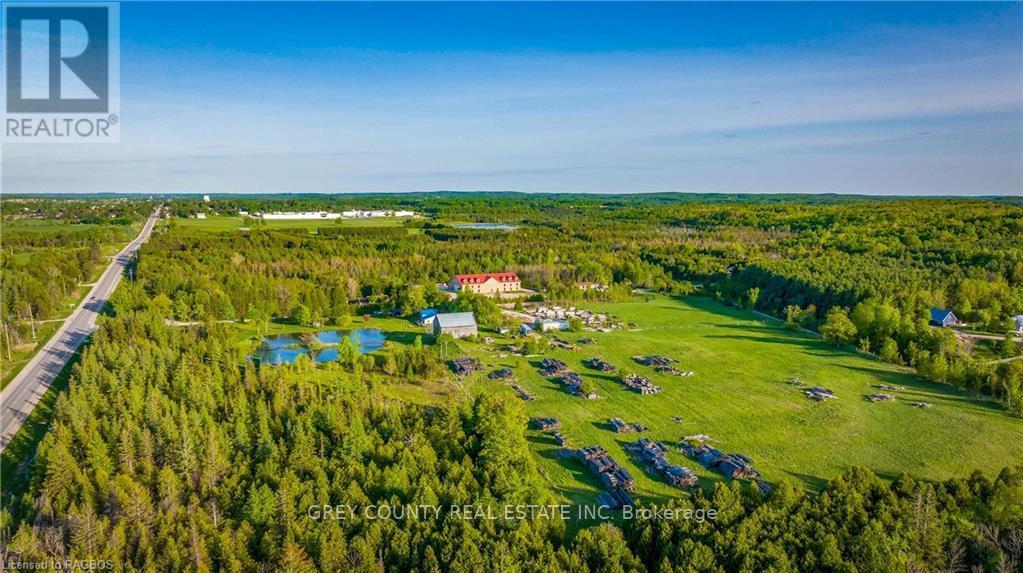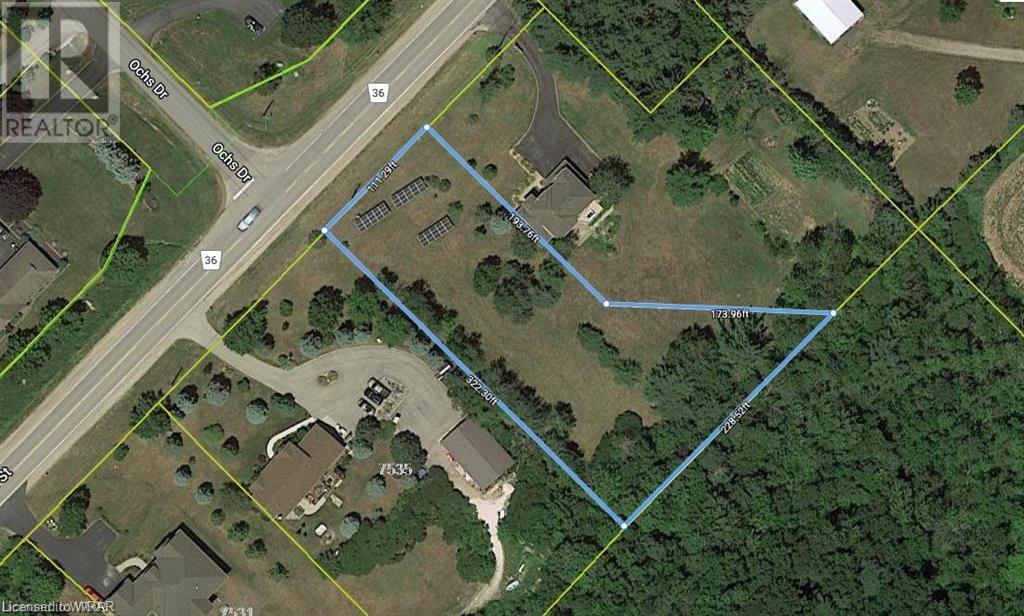Listings
585 Orangeville Road
Centre Wellington, Ontario
Discover the perfect blend of luxury and tranquility in this beautifully renovated 4 bedroom, 3 bathroom bungalow. Nestled on 1.55 acres backing onto the picturesque Grand River, this home offers an exquisite living experience both inside and out.As you arrive, you'll be greeted by a wrap-around driveway leading to a double car garage and an additional workshop, providing ample space for vehicles and hobbies. The exterior is enhanced by a durable metal roof w/ solar panels, beautifully manicured gardens, and a landscaped walkway and patio, creating an inviting and relaxing atmosphere.Step inside to a modern entryway that opens up to vaulted ceilings adorned with charming wood beams. The family room and kitchenette overlook the expansive backyard, offering a peaceful and scenic view. Adjacent is the large dining room, which features a walkout to the upper deck, perfect for dining al fresco while soaking in the beauty of nature.The heart of the home is the spacious eat-in kitchen, complete with a large island, quartz countertops, a wall oven, abundant cupboard space, and pot lights throughout, making it a chefs delight. The fully finished walkout basement is an entertainer's dream, featuring a home theatre, a large recreational area ideal for playing pool or ping pong, a cozy living room, two additional bedrooms, a 3pc bath, and a wet bar. This bungalow has been meticulously renovated from top to bottom offering a modern luxurious lifestyle in a serene natural setting. It's more than just a home; it's a retreat. Don't miss the chance to make this exceptional home your own. (More photos/video coming soon.) **** EXTRAS **** In-floor heating throughout the house + Air source heat pump - hybrid system. EV charging in garage. Solar panels on roof. (id:51300)
Royal LePage Rcr Realty
20 Part Lot Con 1
Minto, Ontario
Build your own dream home in beautiful Palmerston! Just under 3 acres is waiting for your amazing ideas. Zoned residential with multi-residential capabilities. Amazing location just off of Main St. Electricity, municipal water, natural gas, telephone, internet, storm water sewers, and sanitary sewers available, but not yet hooked up. The possibilities are endless with this patch of land! (id:51300)
Right At Home Realty
43079 Hull Mckillop Road
Huron East, Ontario
96 Acres after severance with 86 workable. An excellent farm with a mixture of Perth, Huron and Brookston Clay Loam soil with regular manure applications and a small hardwood bush. Good random tile. Buyer must meet Huron East and Huron County's criteria of excess farm dwelling to complete the severance of the buildings from the land. The severance will be directly behind the old barn straight across. The newer hog barn to be removed prior to closing. (id:51300)
RE/MAX Centre City Realty Inc.
20 Lot Concession Unit# 1
Palmerston, Ontario
Build your own dream home in beautiful Palmerston! Just under 3 acres is waiting for your amazing ideas. Zoned residential with multi-residential capabilities. Electricity, municipal water, natural gas, telephone, internet, storm water sewers, and sanitary sewers available, but not yet hooked up. Amazing location just off of Main St. The possibilities are endless with this patch of land! (id:51300)
Right At Home Realty Brokerage
37 1st Ave N
Arran-Elderslie, Ontario
Ideally located, just steps from the downtown core of Chesley, sits this fantastic building lot. Fronting onto the main corridor road, but going all the way back to 2nd ave NE, allowing entrances from either side. Plenty of room to build a home and a detached shop, or possibly a secondary accessory dwelling. Chesley offers all the amenities of the larger urban centres, but retains the small town charm. Fibre optic internet, Natural Gas, and one of the areas best tax rates, this needs to be considered as the perfect spot to build you next home or investment property (id:51300)
RE/MAX Grey Bruce Realty Inc.
520299 Thistlewood Road
West Grey, Ontario
This 28-acre property located on the corner of Highway 10 & Thistlewood Rd just north of Markdale boasts 17 acres zoned M1 Industrial, making it an excellent opportunity for industrial development. The property provides easy access and a private location, ensuring a perfect environment for businesses to thrive. The property's permitted uses include a wide range of industrial activities such as manufacturing, auto body repair shop, bakery, brewery and retail outlet, builder or contractor’s yard, building supply outlet, bulk fuel depot, bulk sales establishment, business or professional office, cold storage business, custom workshop, dry cleaning plant, farm machinery sales and service, feed mill, seed plant, grain elevator, heavy equipment sales and rental, mini-storage facility, rental outlet, service or repair shop, transport establishment, warehouse, and wholesale outlet. Moreover, the property includes the original 1890 log cabin with an addition done in the 90s. Set among mature trees overlooking a massive pond, bridges leading to the island, a dock for swimming, fire pit, veggie garden, and an old bank barn, the property offers an idyllic and picture-perfect setting. The abundance of wildlife adds to the charm of this unique property, making it an excellent investment opportunity for businesses looking to relocate or expand. The property is conveniently located just 10 minutes from Beaver Valley, 30 minutes from Owen Sound, and two hours from downtown Toronto. It offers the perfect balance of seclusion and convenience. In conclusion, this 28-acre property is a unique opportunity for industrial development, with its 17 acres zoned M1 Industrial and its range of permitted uses. Additionally, its charming original 1890 log cabin, mature trees, massive pond, bridges, dock, fire pit, veggie garden, and old bank barn make it an excellent investment opportunity. Don't miss out on the chance to own this one-of-a-kind property! (id:51300)
Grey County Real Estate Inc.
41401 Amberley Road
Huron, Ontario
HUGE FRONTAGE ON HWY 86, 5 minutes south east of Wingham. 399ft of frontage on Highway , 2 acres with Few trees and flat, approx 5000 sq ft Building. Building has 6 Roll-up doors and 1/3 asphalt with ample parking.Current use includes Auto sales and car repair. Has Flexible zoning that also permits ample options for the land, request zoning bylaw. Serviced with Natural Gas. Same ownership since 1983 and years of built in good will, offer opportunity for a new operator to assume any returning business under their own brand. This building and land to be sold vacant and as is. Seller will consider offering vendor financing. Extras: Also permits: Boat, snowmobile, motor home; other permitted uses: car wash, Bed & Breakfast, Restaurant, Hotel/Motel, commercial Warehouse, contractors' yard, Dwelling units, Funeral Home/Garden Centre/Gas StationMedical, Vet, & many more. (id:51300)
Century 21 Millennium Inc
7 - 75049 Hensall Road
Huron East, Ontario
This excellent mobile home boasts an open-concept kitchen and living room with abundant windows providing plenty of natural light. The kitchen features ample storage and countertop space, along with a generous eating area. The large primary bedroom includes a walk-in closet and a three-piece ensuite. Additionally, there is a second four-piece bathroom. With neutral colours throughout, this 2010 Skyline home feels warm and welcoming. The covered deck is perfect for enjoying the weather, whether sunny or rainy. Property taxes are included in the land rent. This mobile home is in great condition and move in ready, and offers an affordable country-like setting just minutes from Seaforth. (id:51300)
Wilfred Mcintee & Co. Limited
360537 160 Road
Grey Highlands, Ontario
4.6 acres on a paved road just outside of Flesherton. The 1250 square foot raised bungalow has a steel roof, air to air heat pump, central air, a new deck (2023) and FREE* internet. Beautiful lot with treed and open areas, storage shed and raised gardens. Inside you will find the kitchen and dining area with lots of cabinetry and a walk-out to the back deck. The living room features a double-burner woodstove for maximum efficiency and minimum mess. Main floor bedroom with walk-in closet (7’6”x13’3) including the laundry. Lower level family room with lots of natural light and a fireplace, as well as 2 more bedrooms and a powder room. Good storage room with additional laundry hook-ups and a workshop space. Great location only 40 minutes to Collingwood, 30 minutes to Shelburne and 10 minutes to Markdale. (id:51300)
Royal LePage Rcr Realty
Pt Lot 19 Of 6975 Concession 1 Road
Puslinch, Ontario
A rare opportunity to build your dream home on a beautiful 1.2 acre lot with 65m frontage in Puslinch! The lot is a unique opportunity with rolling hills, surrounded by mature trees, and currently located on existing farm land. The property will provide an abundance of southern exposure for your future home, and allow for you to build situated back from the road thanks to natures natural privacy fence at the front of the property. Bring your plans, walk the lot, fall in love, and let's make your dream home a reality. (id:51300)
Coldwell Banker Neumann Real Estate
7537 Wellington 36 Road
Puslinch, Ontario
Discover the perfect commuter residence with this 1-acre building lot in Morriston, conveniently located just minutes from Highway 401. This prime property offers excellent access to the Greater Toronto Area, Guelph, Kitchener/Waterloo, and Cambridge. Imagine your dream home on this beautiful, treed rural lot, offering the privacy of a spacious site coupled with numerous modern amenities. Enjoy the convenience of natural gas access, high-speed Bell internet, and the use of an existing well for your new home. Additionally, the property includes solar panels that generate a lucrative monthly income for the next seven years, providing a financial boost to offset the carrying costs until you begin construction. For prospective buyers, the current owners have prepared an up-to-date survey, a topographical sketch, and a proposed plan for a walk-out bungalow, all available upon request. All the details you need to turn your dream home into a reality are just a call away. (id:51300)
Royal LePage Crown Realty Services Inc. - Brokerage 2
41401 Amberley Road
Morris-Turnberry, Ontario
HUGE FRONTAGE ON HWY 86, 5 minutes south east of Wingham. 399ft of frontage on Highway , 2 acres with Few trees and flat, approx 5000 sq ft Building. Building has 6 Roll-up doors and 1/3 asphalt with ample parking.Current use includes Auto sales and car repair. Has Flexible zoning that also permits ample options for the land, request zoning bylaw. Serviced with Natural Gas. Same ownership since 1983 and years of built in good will, offer opportunity for a new operator to assume any returning business under their own brand. This building and land to be sold vacant and as is. Seller will consider offering vendor financing. **** EXTRAS **** Many permitted uses. Extremely Versatile, for an end user or for investor, developer, can add residential dwelling(s). Ample parking, New roof (2023) (id:51300)
Century 21 Millennium Inc.



