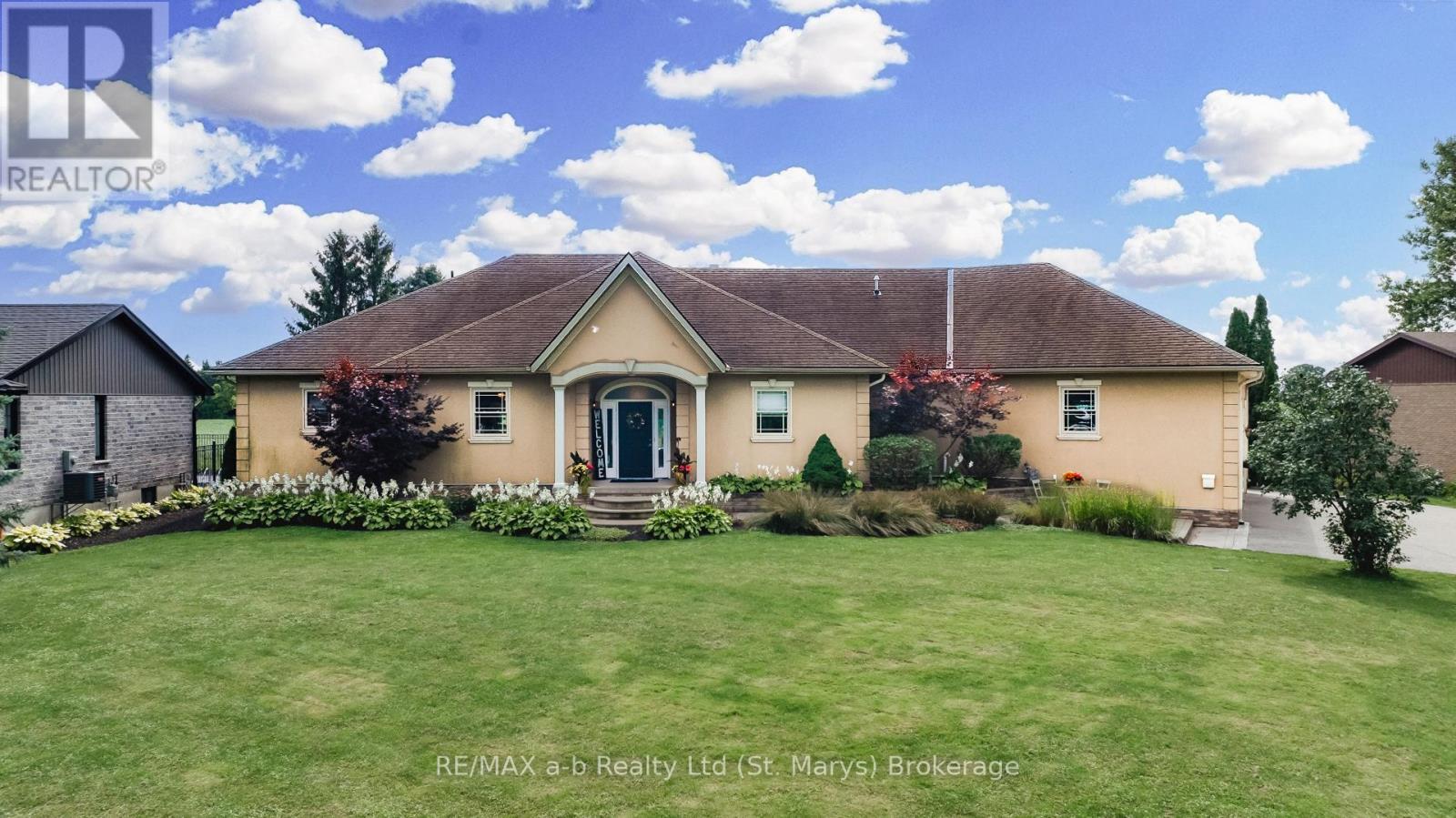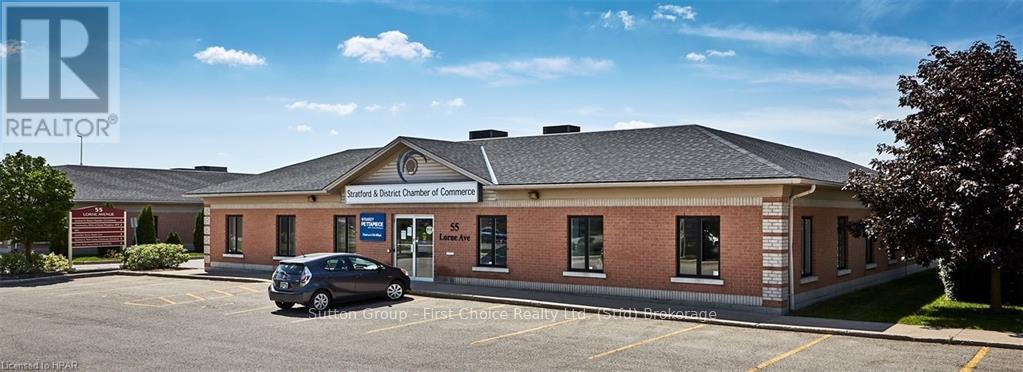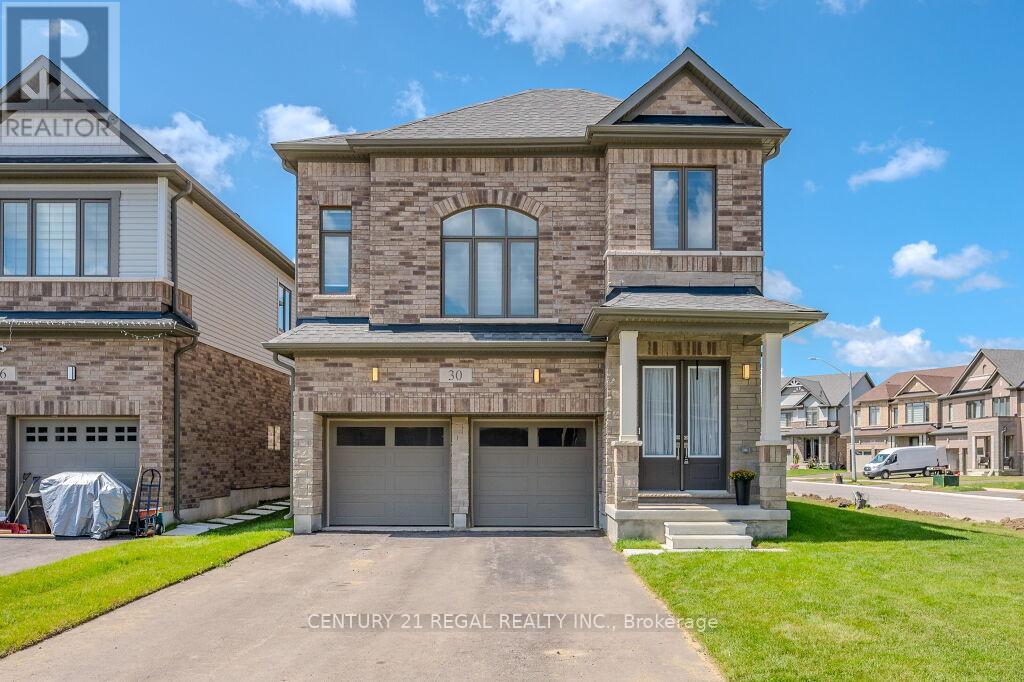Listings
000 Highland Drive
West Grey, Ontario
Great 1 acre building lot near the end of a quiet dead-end road in the sought-after country estate subdivision! This lot has a nice blend of hardwood trees and is located around the corner from Irish Lake, popular with locals for paddling, swimming and fishing. Conveniently located near the towns of Flesherton, Markdale and Durham so you're just minutes from shopping, schools, banks, medical care, cafes, rec facilities and other amenities. And just 15 minutes from Beaver Valley Ski Club, hiking on the Bruce Trail and countless other outdoor attractions Grey County is known for. Roughly 1 hour from Guelph/Orangeville, 1.5 hours from Brampton, K-W & Barrie, under 2 hours from the GTA. (id:51300)
Forest Hill Real Estate Inc.
21948 Adelaide Street
Middlesex Centre, Ontario
Hard to believe this exists so close to the City! 1.57 acres backing onto creek with beautiful views from the oversized sundeck. Large family home features country sized kitchen with loads of cabinets. Open concept living room with view of the backyard. Large main floor office is ideal for those that work from home. Three generously sized bedrooms on upper level including huge primary bedroom with walk-in closet. Basement is partially finished with a family room with electric fireplace and additional hobby/games room plus still lots of room for laundry and storage. Make sure you check out the recently built treehouse! It's a great spot for a kids' hangout, extra overnight guests or maybe even have it be a cool home office. There's also a 16' x 24' garage/shop for the handyman. Tons of parking with two driveways. This is a lifestyle property as much as it is a great home. **** EXTRAS **** Side door being replaced September 5th. (id:51300)
Blue Forest Realty Inc.
6055 Fischer Road
West Perth, Ontario
Welcome to the serene town of Mitchell, Ontario, where sophistication meets comfort in this exquisite 4,000 square-foot executive bungalow. Nestled in a tranquil setting backing onto picturesque farmland, this property offers the perfect blend of luxury and modern convenience. As you step inside, you’ll be captivated by the finishes that define every inch of this home. The spacious, open-concept layout is designed for both entertaining and everyday living, with freshly painted interiors that exude warmth and style. The kitchen features stunning granite countertops, gas cooktop, large island, and an exquisite kitchen faucet which provides you with the perfect space for culinary creativity. This home is equipped with a newer central air and ventilation system, in-floor heating, heated front walkway, porch, garage, on demand hot water heater and more. This elegant bungalow offers three generously sized bedrooms and three beautifully appointed bathrooms, ensuring ample space for family and guests. The attached two-car garage, additional 24 ft x 24 ft shop, RV hook up and cleanout provide convenience and versatility, perfect for hobbyists or those needing extra storage. Outside, the property boasts plenty of parking, making it ideal for hosting gatherings or accommodating multiple vehicles. Don’t miss this rare opportunity to own a piece of luxury in Mitchell. Experience the best of both worlds—executive living with a touch of country charm. (id:51300)
RE/MAX A-B Realty Ltd
614506 Hamilton Lane
West Grey, Ontario
Welcome to Hamilton Lane—a serene retreat nestled just outside the charming town of Markdale, right in the heart of Grey County. This stunning 5-bedroom, 2-bathroom home offers the perfect blend of peaceful living and convenient access to local amenities.\r\nPrime Location\r\nSituated in a quiet area, this home is just minutes from Main Street shopping, the local library, arena, public school, hospital, and parks. Whether you're a family looking for a forever home, a weekender seeking a countryside escape, or a retiree wanting close proximity to necessities, Hamilton Lane has it all.\r\nSpacious & Welcoming\r\nThe open-concept living space in this home is designed for comfort and hospitality. With plenty of room to entertain or unwind, the living area sets a warm and inviting tone. The bonus family room offers extra space, ideal for gatherings or a quiet retreat.\r\nOutdoor Living\r\nStep outside onto your private back deck, the perfect spot for a meal, a drink, or simply soaking in the country atmosphere. The backyard bonfire pit is ready for those cozy evenings under the stars. Plus, the large detached garage provides ample space for your vehicles, recreational toys, storage, and even a workshop.\r\nAdventure Awaits\r\nFor outdoor enthusiasts, the location is unbeatable. Nearby trails, ski hills, the Beaver River, and inland lakes offer year-round activities. If you prefer a more relaxed pace, Markdale’s quaint Main Street shopping area and the Markdale Golf & Curling Club are just a short stroll away.\r\nEasy Access\r\nCommuters will appreciate the quick access to major routes, with Collingwood and Owen Sound just 30 minutes away, and Kitchener-Waterloo or the GTA only 90 minutes down the road.\r\nDon't miss out on the chance to own this beautiful home (id:51300)
Sea And Ski Realty Limited
5 - 55 Lorne Avenue E
Stratford, Ontario
889 square foot office in an established professional building with shared washrooms, board room and kitchenette. This space consists of three areas including a private office and meeting room with built-in cabinetry and meeting table with storage. Plenty of parking throughout the professionally managed complex. Join a group of successful offices in this building with great exposure and easy access. (id:51300)
Sutton Group - First Choice Realty Ltd.
30 Rustic Oak Trail
North Dumfries, Ontario
Welcome To 30 Rustic Oak Trail! A brand new rarely offered premium detached home nestled in the township of Ayr. Built by Cachet Homes, this stunning home features 4 bedrooms and 4 bathrooms and boasts a unique multilevel layout of 2317 SQFT (above grade) creating a spacious and functional living environment for growing families. Open concept living and dining room with engineered hardwood floors. Large windows flow natural light throughout the home. Contemporary style kitchen with plenty of cabinet space, LG Smart stainless steel appliances, quartz countertops and textured stone backsplash overlooking the backyard w/ walk-out to deck. This home also features a media room loft with soaring 13FT ceilings. Laundry room with sink and large double closet w/ organizers & upgraded Electrolux washer & dryer. Primary bedroom features stunning 5PC ensuite w/ large separate stand up shower and walk-in closet. THREE(3) full bathrooms on upper level. Mud room w/ large double closet & access to garage. Double car garage FOUR(4) driveway spaces. This turnkey family home awaits it's new owners! (id:51300)
Century 21 Regal Realty Inc.
72 Nelson Street
Bluewater, Ontario
Welcome To Hensall village A Quiet Town Of Bluewater! Just 11 Minutes From Exeter And Almost 19 Minutes To Grand Bend. There are two lots in this price. Lot 219 can be severed and could be sold or built separately while other lot 220 having an renovated/Updated Three Bedroom Detached Home. It has Two Fully Renovated Baths Plus One Unfinished bathroom In The Basement. This Home Is Featuring Coffered Ceilings, Wainscoting, Original Tall Baseboards, And A Wood Fireplace. Plenty Of Windows Throughout For Flooding Of Sun lights. Freshly Painted With Neutral Color. New Floors, New Modern Interior Doors, New Insulation, New Drywall, Newly Tiled Kitchen With A Pot Filler And Refurbished Cabinets, New Steps To Go Out To Patio, New Furnace Motor, And New Sump Pump In The Basement! This Home Sits On A Corner Lot With A Huge Yard And Plenty Of Space In The Freshly Drywalled And Painted Garage. Great Opportunity for Investment or Generating Rental Income. There Is Separate Entrance For Basement to rent it as separate unit. (id:51300)
Homelife Superstars Real Estate Limited
353912 Osprey-Artemesia
Grey Highlands, Ontario
Build The Home Of Your Dream On This Quiet, 6-Acre Building Lot. This Peaceful Setting Has Nature At Your Doorstep. Located Close To Recreational Activities And Amenities In Nearby Flesherton, Durham And Markdale Such As: Schools, Shopping, Dining, Healthcare and More. Snowmobile Or Cross-Country Ski in the Winter; Hiking, Biking & Fishing In The Summer- Year-round Possibilities. Hour Drive From Airport. **Must Have Permission To Access Lot. Proceed With Caution When On Premises. Sellers & LA Assume No Responsibility If Prospective Buyer(s) Injured While Visiting Property** Seller Willing To Do A Vendor Take Back Mortgage (VTB) For Qualified Buyers (id:51300)
Right At Home Realty
33915 Ridgeway Road
Bluewater, Ontario
Adorable 3 bedroom, 2 bathroom rental available north of Grand Bend near the shores of Lake Huron. This home is perfect for someone needing a furnished home for winter and spring. Heat and hydro is included in the monthly rent. The kitchen is fully equipped, including fridge, stove, microwave, dishwasher, coffee maker and toaster oven. There is a bar height island with stools, as well as a dining room table. The living room has comfortable seating including a recliner, love seat and couch. The primary bedroom has a king sized bed and ensuite. Bedroom 2 has a queen bed and the 3rd bedroom has 2 twin beds. Outside the patio door is a deck with BBQ, leading to a large yard. Parking for 2 cars. The home is in a residential neighbourhood, great for evening strolls. Enjoy the beautiful Lake Huron sunsets every night. **** EXTRAS **** Fully furnished, utilities included. Hay internet and Hay Extreme TV package included. (id:51300)
Sutton Group - Small Town Team Realty Inc.
2 - 12 Janet Street S
South Bruce, Ontario
Presenting The Harlow in Teeswater. Each unit at The Harlow features three spacious bedrooms and three bathrooms, providing ample room with a fully finished basement, a private garage and covered porches. The thoughtfully designed interior offers comfort and simplicity, with the opportunity to collaborate with a dedicated design team in customizing your finishes. The Harlow offers not just a house, but a place to truly call home. Start the new year in a home that’s as beautiful as it is functional. The Harlow is more than just a place to live—it’s a lifestyle choice, designed with you in mind. Estimated Move in Date: January 2025. Checkout the Brochure for more details. (id:51300)
Exp Realty
1 - 12 Janet Street S
South Bruce, Ontario
Presenting The Harlow in Teeswater. Each unit at The Harlow features three spacious bedrooms and three bathrooms, providing ample room with a fully finished basement, a private garage and covered porches. The thoughtfully designed interior offers comfort and simplicity, with the opportunity to collaborate with a dedicated design team in customizing your finishes. The Harlow offers not just a house, but a place to truly call home. Start the new year in a home that’s as beautiful as it is functional. The Harlow is more than just a place to live—it’s a lifestyle choice, designed with you in mind. Estimated Move in Date: January 2025. Check out the Brochure for more details. (id:51300)
Exp Realty
227 Bowman Drive
Middlesex Centre, Ontario
Brand new project and release (units 1-6). PRE-CONSTRUCTION PRICING! The Breeze is a freehold townhome development by Marquis Developments situated in Clear Skies phase III in sought after Ilderton and just a short drive from Londons Hyde Park, Masonville shopping centres, Western and University Hospital. Clear Skies promises more for you and your family. Escape from the hustle and bustle of the city with nearby ponds, parks and nature trails. The Breeze interior units are $584,900 and end units $599,900 and feature 3 spacious bedrooms and 2.5 bathrooms. These units are very well appointed with beautiful finishings in and out. These are freehold units without condo fees. Optional second front entrance for lower level one bedroom suite! Call quickly to obtain introductory pricing! Note these units are currently under construction with June 2025 closings. Note: There is approx 1635sf finished above grade and is an optional upgrade to finish the lower level 640sf which would bring the total finished square footage to 2275sf. Model home will be located this spring at 229 Bowman Drive. You may request a detailed builder package by email from the LA. TEMPORARY SALES CENTRE BY APPT AT 123 - 93 STONEFIELD LANE. CURRENT INCENTIVE: FREE SECOND ENTRY TO LOWER LEVEL FOR UNITS 1, 2 AND 3. (id:51300)
RE/MAX Advantage Sanderson Realty












