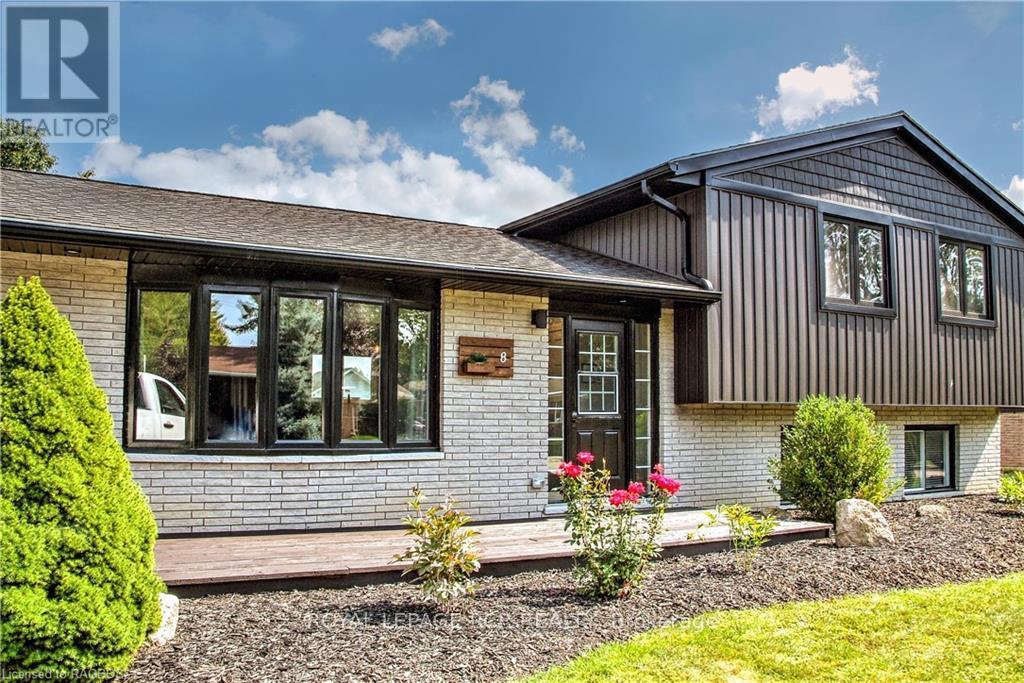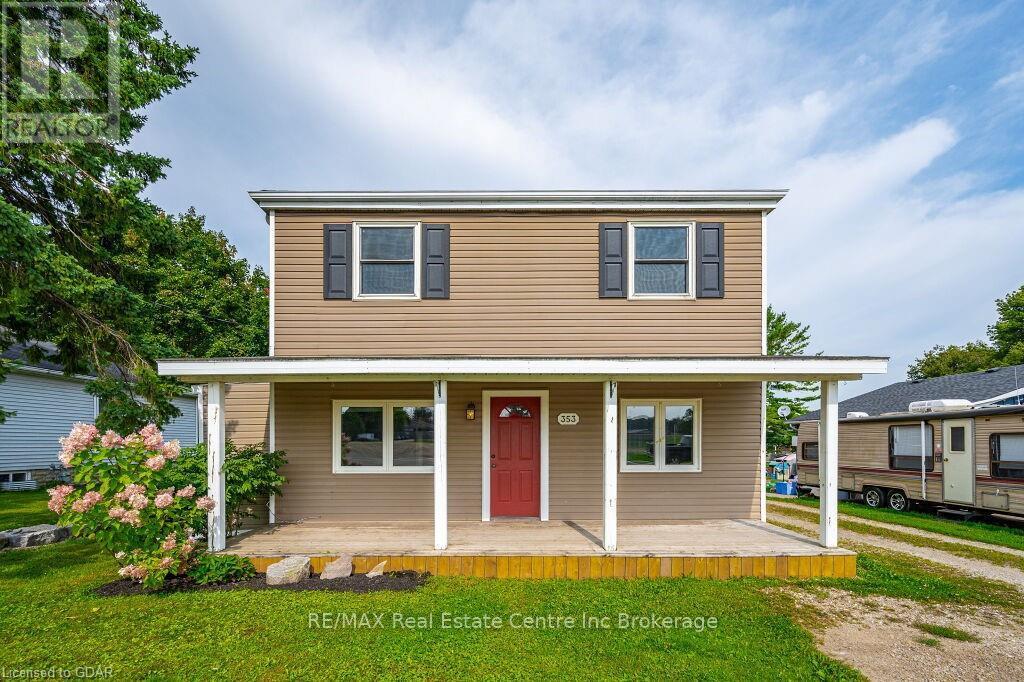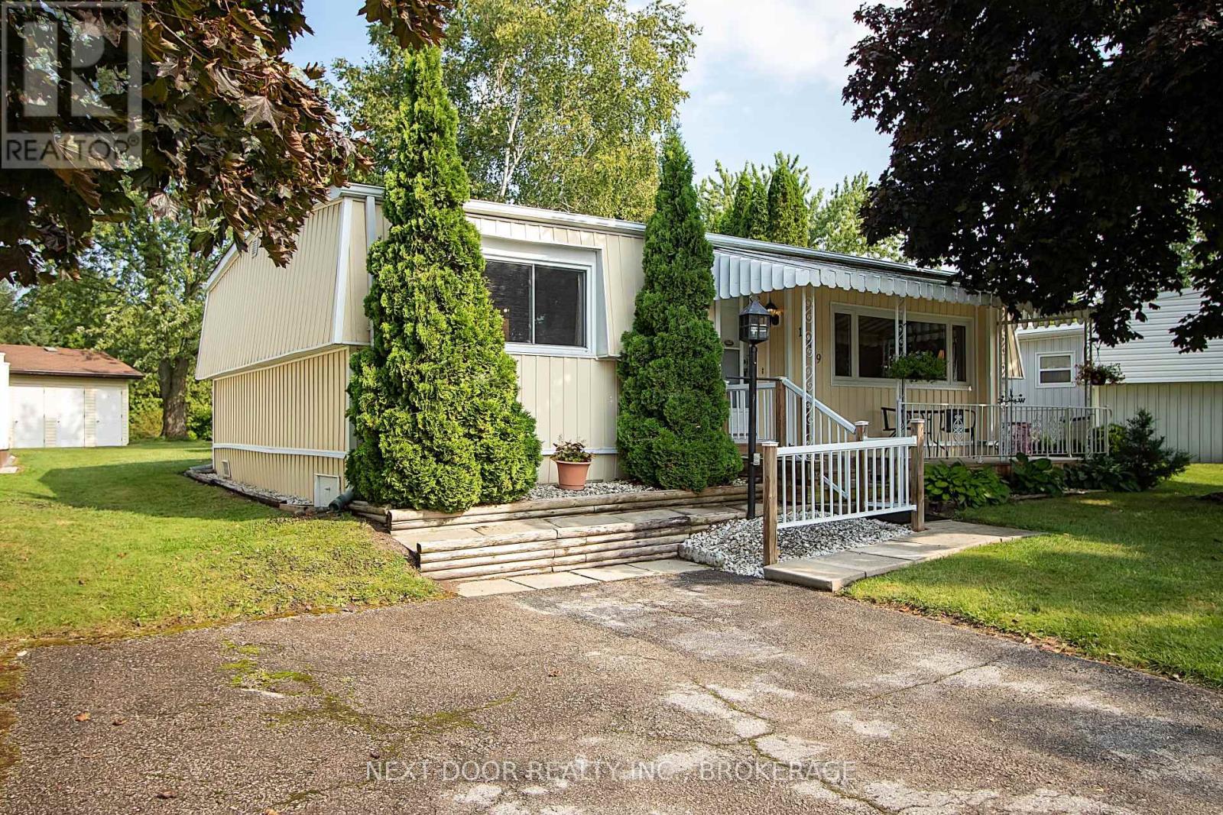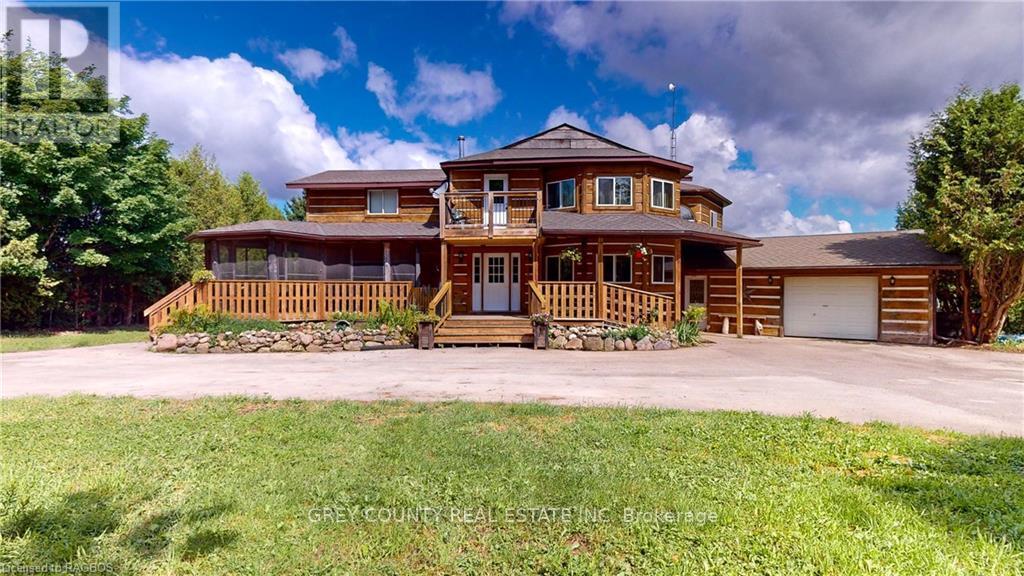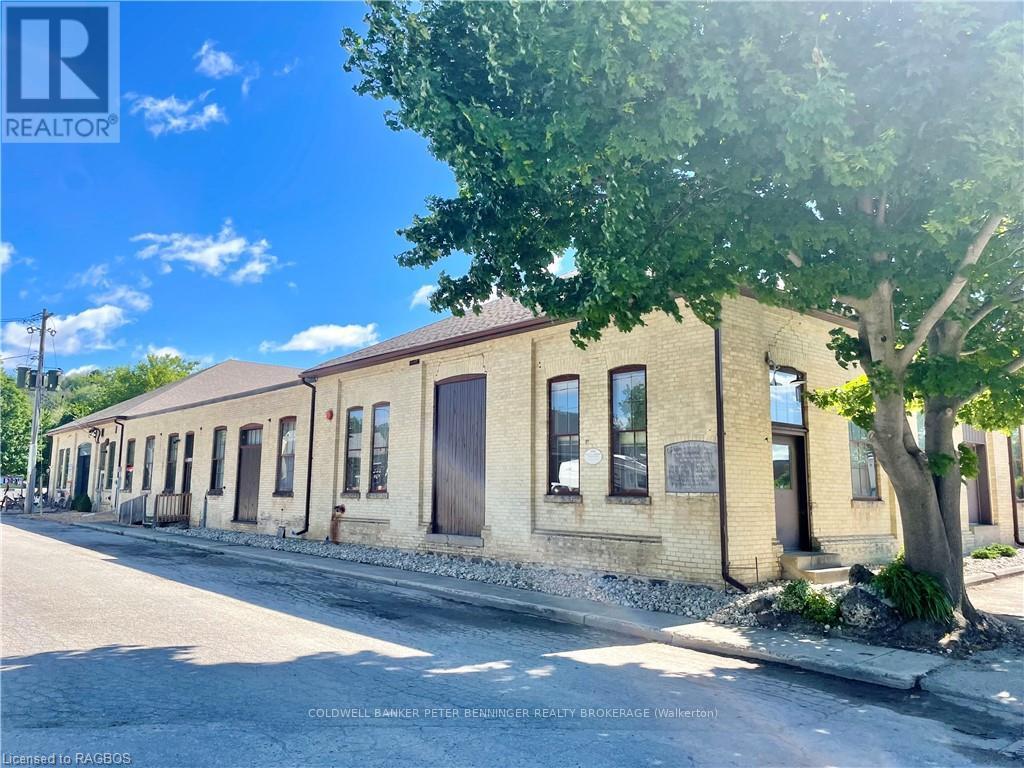Listings
207 Merritt Court
North Middlesex, Ontario
Welcome to 207 Merritt Court, where the Xhale floor plan offers 2,466 sq. ft. of stunning living space, thoughtfully designed with four bedrooms and 2.5 bathrooms. From the moment you step inside, you'll be greeted by an open-concept main floor that seamlessly blends comfort and convenience, perfect for both everyday living and entertaining. The kitchen features a spacious walk-in pantry, providing ample storage and adding to the home's charm.Upstairs, you'll find four generously sized bedrooms, including a luxurious primary suite with an ensuite bathrooma perfect retreat at the end of the day. Every room is crafted to maximize comfort and privacy, ensuring a welcoming environment for everyone in the household.At XO Homes, we believe your home should be as unique as you are. Thats why we offer a range of customizable floor plans to suit your specific needs and preferences. Whether you choose the Xhale or another model, each home can be tailored to reflect your personal style. Plus, for the remainder of 2024, enjoy 50% off the lot premiums on all remaining lotsa fantastic opportunity to start building your dream home!Contact us today to explore our lot and model options and receive a full builder package. Come see why Merritt Estates could be the perfect place to call home, and let us help you bring your dream to life! **** EXTRAS **** To Be Built. Photos are of the model home. (id:51300)
Exp Realty
14 - 7966 Fallon Drive
Lucan Biddulph, Ontario
Welcome to Granton Estates by Rand Developments, a premier vacant land condo site designed exclusively for single-family homes. This exceptional community features a total of 25 thoughtfully designed homes, each offering a perfect blend of modern luxury and comfort. Located just 15 minutes from Masonville in London and a mere 5 minutes from Lucan, Granton Estates provides an ideal balance of serene living and urban convenience. Nestled just north of London, this neighborhood boasts high ceilings that enhance the spacious feel of each home, along with elegant glass showers in the ensuite for a touch of sophistication. The interiors are adorned with beautiful, engineered hardwood and tile flooring, complemented by stunning quartz countertops that elevate the kitchen experience. Each custom kitchen is crafted to meet the needs of todays homeowners, perfect for both entertaining and everyday family life. Granton Estates enjoys a peaceful location that allows residents to save hundreds of thousands of dollars compared to neighboring communities, including London. With a short drive to all essential amenities, you can enjoy the tranquility of suburban living while remaining connected to the vibrant city life. The homes feature striking stone and brick facades, adding to the overall appeal of this charming community. Embrace a new lifestyle at Granton Estates, where your dream home awaits! *** FEATURES Ranch home 2 bedrooms, 2 baths 1277 sq.ft with 10 ft. ceilings. Wow (id:51300)
Sutton Group - Select Realty
8 William Street N
Huron-Kinloss, Ontario
Wonderful family home on a quiet street in the village of Ripley. The home impresses with an array of updates performed over the recent years including a brand-new high-quality gas furnace with heat pump and some new flooring in the last couple of months. There are 3 spacious bedrooms upstairs, plus an office or 4th bedroom on the lower level. Open concept living, kitchen and dining room on the main level and two well appointed bathrooms (4-piece and 2-piece). The bright and airy lower-level rec. room has access to the insulated crawl space which hosts the utilities and plenty of storage. The fenced yard features an 18’ x 40’ insulated garage/workshop with 60 Amp service. Further there is a 11’ x 17’ shed on a concrete pad with hydro plus a lean-to for additional storage. The concrete patio behind the home provides a great outdoor entertainment space and the firepit area makes for some memorable nights. (id:51300)
Royal LePage Rcr Realty
353 Wellington Street E
Wellington North, Ontario
AWESOME NEW PRICE!!!! Beautifully updated 4 bedroom 2 bath two storey on one of the biggest properties in the entire town. The massive country style kitchen featuring deep toned cabinets and enough counter space for everyone to help out at the Thanksgiving Dinner. This space is only beat by the size of the open concept dining room that would easily seat 20 for every occasion. Cozy den with living room welcomes the whole family to movie night and yet not too big to miss cuddle time. The three big bedrooms all feature great space and plenty of closets but the primary bedroom not only fits all the furniture but still leaves room for a reading nook all to yourself not far from the walk-in closet and private entrance to the space like main bathroom. The party time covered deck extends your summer way into fall and still do your barbecuing all the way through winter with ease. Two plus car garage is big enough to fit the boat on the trailer and still have room for the winter project to take shape. We even have room for the kids to stretch their legs on the incredible 66X279 lots and another three acres across the street to the park complete with splash pads, walking track and ball diamonds. Ready to move in right away and at $729,900.00 and two more interest rate changes on the horizon, the time has never been better to buy. Let's negotiate today! (id:51300)
RE/MAX Real Estate Centre Inc
1 Kenneth Avenue
Erin, Ontario
Welcome to your dream home in the heart of Erin! This stunning 3-bedroom, 1.5-bathroom home features a fully finished basement and is situated in a highly sought-after neighborhood known for its excellent schools and community amenities. The open-concept Family room boasts large windows, providing ample natural light and a cozy fireplace for those chilly evenings. The kitchen is a chef's delight with modern appliances and plenty of cabinet space. The luxurious master bedroom includes a walk-in closet and additional 2 good size bed rooms. The fully finished basement offers additional living space perfect for a family room, home office, or guest suite. It includes a half bath and plenty of storage. Enjoy the beautifully landscaped backyard with a spacious deck, perfect for entertaining or relaxing. Attached 1-car garage with additional driveway parking. Located in a family-friendly neighborhood with parks, school, day care, and community events. Lots of new developments are going on the region new highway coming soon as well. Do not get deceive by the outside look The house has Ton Of Space inside. Come and show with pride you won't be disappointed. **** EXTRAS **** Large Garden Shed With Hydro. Beautifull Well Manicured Gardens & Landscaping. Excellent 'Road Hockey Safe' Location! (id:51300)
Right At Home Realty
199 Pebble Beach Parkway
South Huron, Ontario
This home is packed with personality! Enjoy relaxing on the sun filled elongated front covered porch or the very private rear deck with gazebo and patio amongst the mature trees overlooking the largest greenspace. Step inside into this sparkling clean and filled with pride of ownership home with added family room. So many updates! Windows, vinyl siding, appliances, white kitchen with extra cupboards including pantry all appliances, walk-in shower with seat, interior doors, laminate flooring throughout, furnace, & roof. Grand Cove is a gated land lease adult community. Walking distance to downtown & the great beaches of Lake Huron. So many amenities to enjoy in the community. Heated saline pool, lawn bowling, pickle ball/tennis, nature trails and wood working shop. Clubhouse equipped with exercise room, computer room, billiards, library with fireplace, kitchen, dance floor and many social events. Come for a visit and stay for a lifetime! (id:51300)
Next Door Realty Inc.
267 Front Street
Stratford, Ontario
Attention Investors! This 3 bedroom detached home is located in the heart of Stratford, nestled in a quiet family friendly neighbourhood. This exceptional real estate opportunity presents excellent investment potential. Whether you're looking to rent, renovate or create your dream home, this property offers endless possibilities. Brand new shingles (2024). Beyond its property lines, this home is conveniently located within walking distance of shops, restaurants, great schools and beautiful parks, all while having close proximity to major transportation routes and public transit. Opportunity awaits! Property has suffered substantial water damage throughout. Access letter required for all showings due to interior and exterior condition of property. Taxes estimated as per city's website. Property is being sold under Power of Sale, sold as is, where is/ Seller does not warranty any aspects of property, including to and not limited to: sizes, taxes or condition/structure (id:51300)
RE/MAX Escarpment Realty Inc.
502265 Concession 10 Ndr
West Grey, Ontario
Welcome to Crawford! This expansive 30-acre property boasts a picturesque river and breathtaking views. Ideal for constructing your dream home, the property features a captivating hilltop setting that overlooks the surrounding countryside. With a variety of trails, wooded areas, and over 1,200 feet of river frontage, outdoor enthusiasts will find ample opportunities for recreation. Additionally, approximately 14 acres of the land are suitable for cultivation. This property offers essential amenities such as a 1,200' gravel driveway, underground hydro (200amp), a dug well (35 feet), 50-amp hookup for trailers and open field of 9,000 seedlings planted in Spring of 2024. The sale includes a pump house and a shed, while the trailer seen on the property is excluded from the listing. This property presents a unique and enticing opportunity worth exploring! (id:51300)
Royal LePage Exchange Realty Co.
305771 South Line A Road
Grey Highlands, Ontario
Welcome to 47 acres of unspoiled natural beauty, where the charm of country living meets comfort. This exceptional property offers a harmonious blend of open meadows, forested wetlands, and a tranquil pond with a charming bridge leading to your own private island—an idyllic spot for picnics, fishing, or simply soaking in the peaceful surroundings. The heart of this homestead is a spacious 4,135 sq ft log home with large addition that exudes warmth and hospitality. Foyer with a convenient powder room for guests. The country-style eat-in kitchen featuring sliding doors that open onto a screened-in, covered wrap-around porch. This outdoor living space is perfect for sipping morning coffee, watching the sunset, or hosting family gatherings, all while enjoying panoramic views. The enormous living room, bathed in natural light, is anchored by a cozy woodstove—ideal for chilly evenings spent with loved ones. The main floor also includes a private office, perfect for managing affairs, and an attached double garage that offers plenty of space for vehicles and storage. The second floor is designed for restful retreats. The primary bedroom is a sanctuary of comfort, with room to create a sitting area or reading nook. Two additional spacious bedrooms provide plenty of room for family or guests, and a four-piece bath ensures convenience for all. The family room on this level is a perfect spot for gathering, with a balcony that offers views of the front yard. The basement is a versatile space, with semi-finished family room with direct outdoor access, mudroom and laundry room, with the remaining basement space used as storage. Outside, you'll find an outdoor wood furnace that efficiently heats the home. The property also includes an enormous, detached shop, perfect for storing equipment, working on projects, or pursuing hobbies. Whether you're dreaming of growing your own food, or simply enjoying the tranquility of rural life, this homestead offers endless possibilities. (id:51300)
Grey County Real Estate Inc.
106 Colborne Street N
Brockton, Ontario
Attention Investors!! Fully rented commercial building that is in a great state of repair. Over 22,000 square feet of space and 6 existing Tenants. Property zoned M1 - retail, allowing for warehousing, retail space and many more options. Present Tenants vary from retail warehousing, appliance repair and office workers. The large portion of the flat roof had new tar and gravel applied in Dec 2023, the other flat section approx 8-10 years old is a membrane flat roof, main roof shingles were replaced in 2018. Buildings sit on over 1 acre property allowing plenty of parking spaced for the Tenants. The return on investment is 8% now and growing every year. Property is for sale due to the owner's health. (id:51300)
Coldwell Banker Peter Benninger Realty
209 Merritt Court
North Middlesex, Ontario
Welcome to Merritt Estates in Parkhill, where luxury meets nature! This stunning 3,115 sq ft, two-story home on a 68 x 116 corner lot offers an exceptional living experience with high-end finishes and a thoughtful layout. Enter through the grand 8 front door to soaring 10 ceilings and an elegant red oak staircase with metal pickets and railing. The open-concept main floor is perfect for entertaining and everyday living. The gourmet kitchen features Silestone Halcyon countertops, a Bristol farmhouse sink, a custom matte black hood range, chic veneer floating shelves, a walk-through butlers pantry, and a spacious walk-in pantry. The dining area is ideal for hosting, while the great room, with its cozy gas fireplace, serves as a perfect gathering spot. Large 8 x 16 patio doors lead to a 16 x 12 covered back patio, offering a tranquil outdoor space. Additional main floor features include a private office or living area, an elegant powder room, and a well-appointed mudroom. Upstairs, 9 ceilings and four spacious bedrooms await, including a luxurious primary suite with a spa-like ensuite and a charming barn door entry. Each bedroom has its own ensuite or semi-ensuite, providing comfort and privacy. A conveniently located laundry room adds to the home's functionality. The unfinished basement, with an 84 ceiling height, is ready for your customization. Its roughed in for a full bathroom and can accommodate two additional bedrooms, a large recreation room, or even a granny suite. The exterior features insulated 16 x 8 garage doors, a two-car garage, and a paver stone double driveway. Just 30 minutes from London and close to the shores of Grand Bend, this home offers the perfect blend of luxury and convenience. Dont miss your chance to be the first owner! XO Homes offers additional floor plans and customizable models to suit your needs. Your dream home awaits at Merritt Estates! (id:51300)
Exp Realty
267 Front Street
Stratford, Ontario
Attention Investors! This 3 bedroom detached home is located in the heart of Stratford, nestled in a quiet family friendly neighbourhood. This exceptional real estate opportunity presents excellent investment potential. Whether you’re looking to rent, renovate or create your dream home, this property offers endless possibilities. Brand new shingles (2024). Beyond it’s property lines, this home is conveniently located within walking distance of shops, restaurants, great schools and beautiful parks, all while having close proximity to major transportation routes and public transit. Opportunity awaits! Property has suffered substantial water damage throughout. Access letter required for all showings due to interior and exterior condition of property. Taxes estimated as per city’s website. Property is being sold under Power of Sale, sold as is, where is/ Seller does not warranty any aspects of property, including to and not limited to: sizes, taxes or condition/structure (id:51300)
RE/MAX Escarpment Realty Inc.



