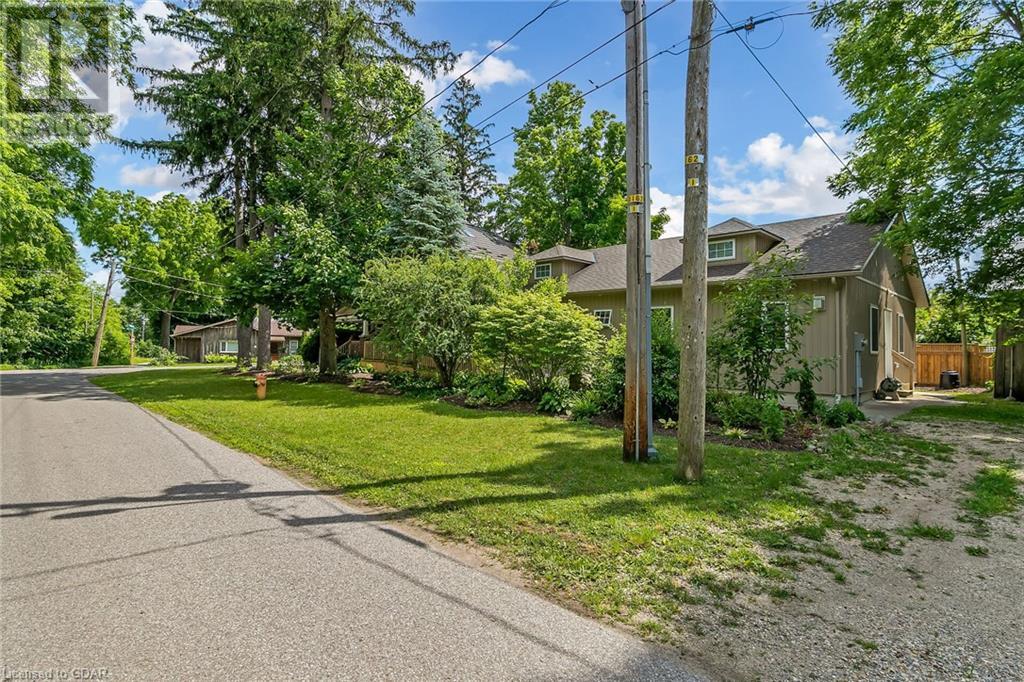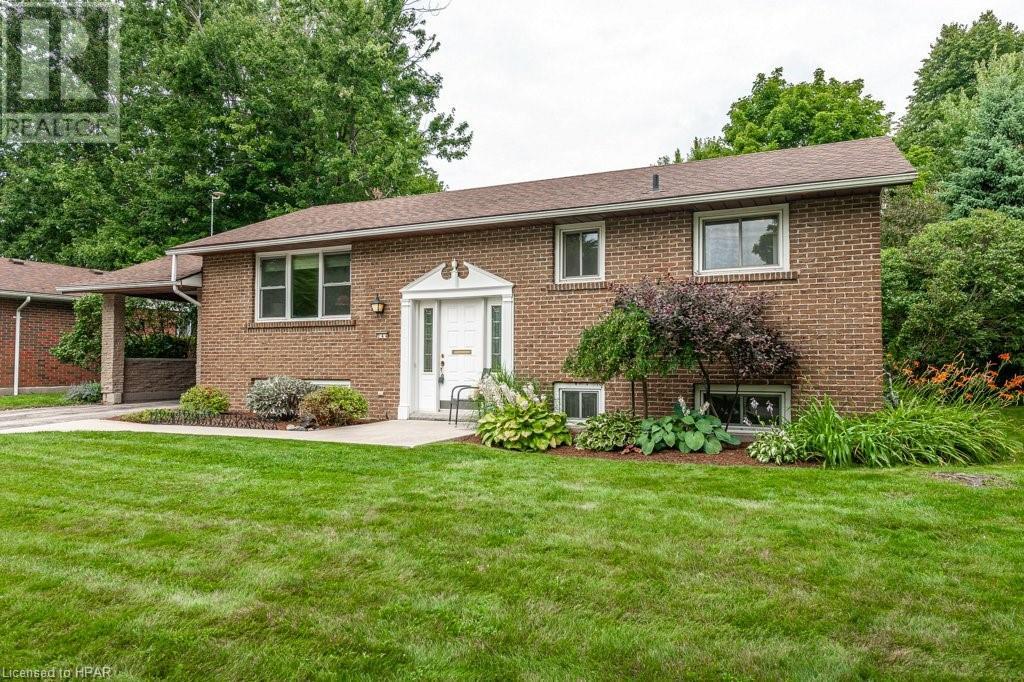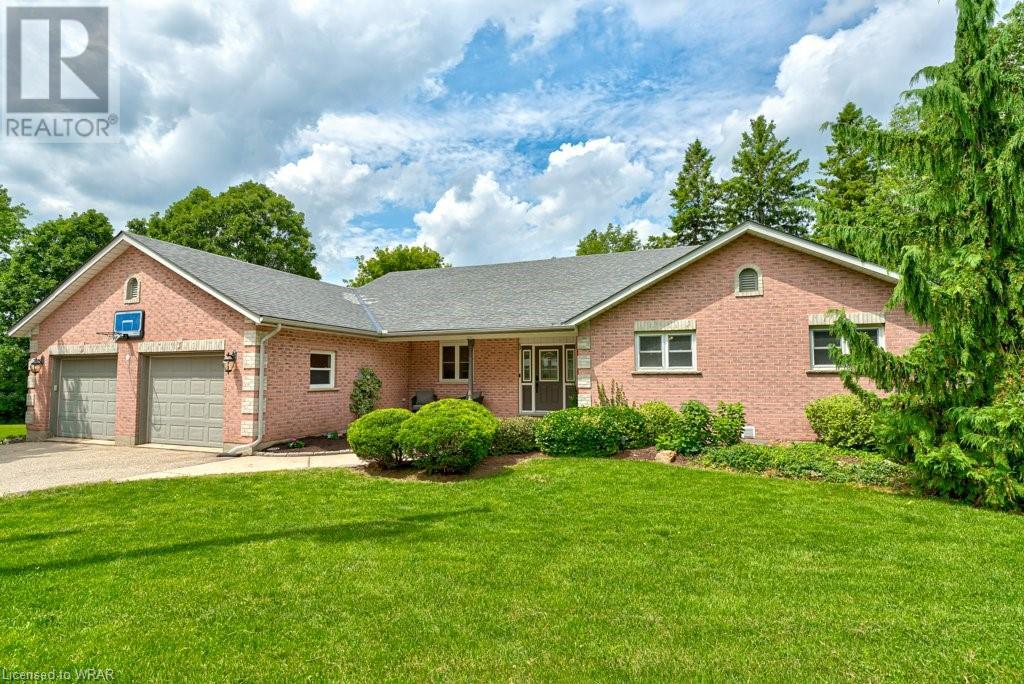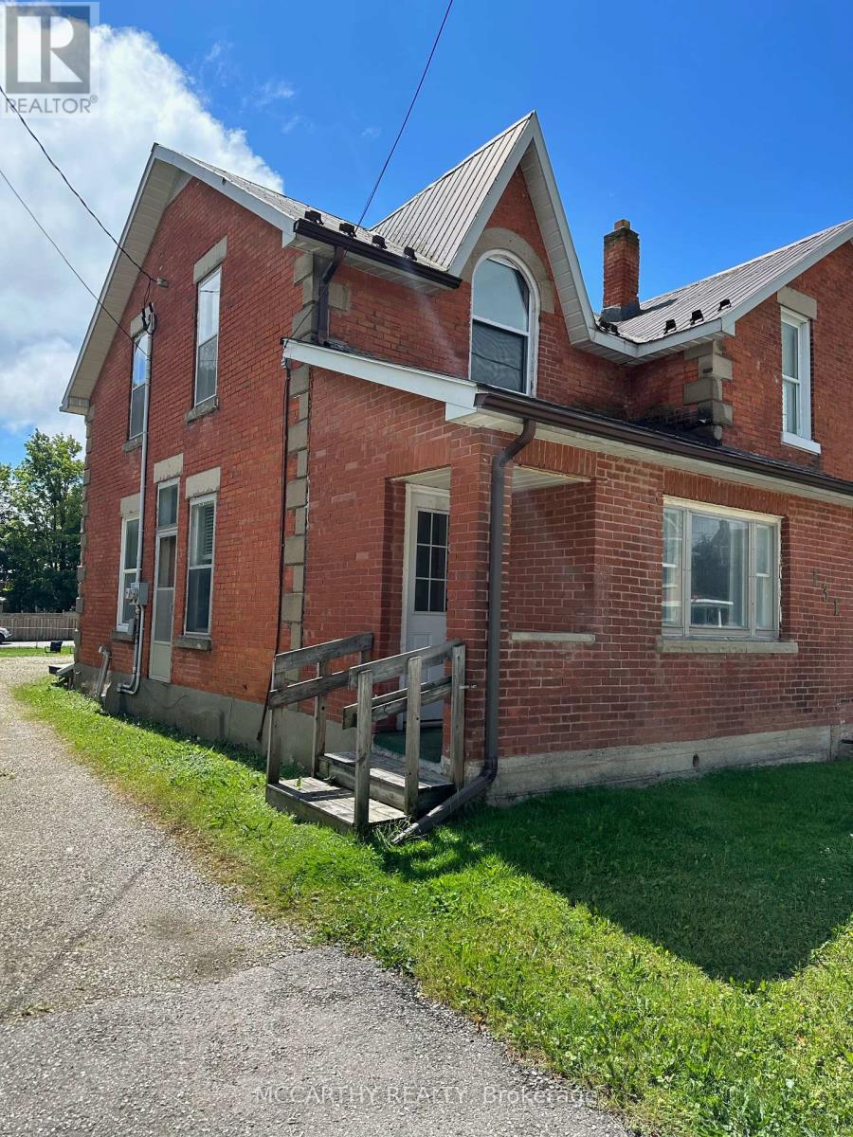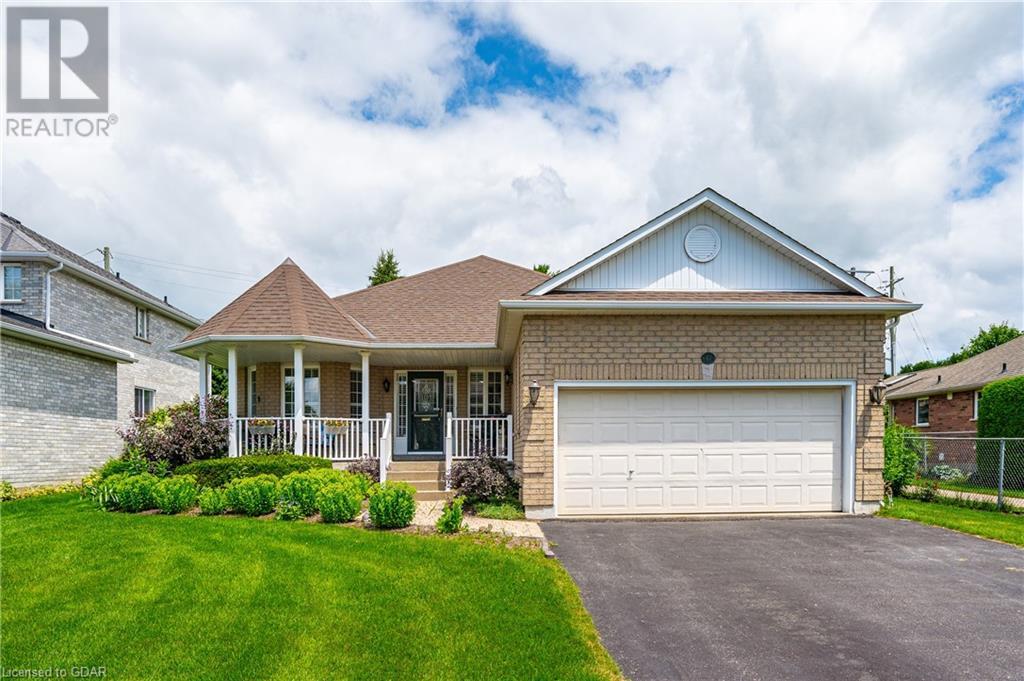Listings
116 Eva Drive
Woolwich, Ontario
Modern Fully Upgraded Detached Home for Sale in Brand New Empire Home Community, Ravine Premium Size Lot, Upgraded Kitchen Cabinet With Extended Cabinet, Built in Appliances, Backsplash, Specious 4 Bedroom Each With Walking Closet, Three Full Bathrooms, With a Jack and Jill Bath Connecting The Third and Fourth Bedrooms, Master Bedroom With En-suite, While The Second Bedroom Also Has Its Own En-suite, Providing Convenience and Privacy. Carpet Free House, Main Floor Hardwood and Second Floor Laminate With an Oak Staircase. 8 Ft Upgraded Glass Sliding Doors That Lead Out To The Rear Deck, Walk Out Basement With Upgraded Windows, The Layout is Exceptionally Spacious and Functional, Offering Plenty of Room for Comfortable Living. 200 Amps Wiring, 3 Camera Rough-in, EV Charging Rough-In, Beautiful Pot Light Throughout Home. 2nd Floor Laundry Room. (id:51300)
Exp Realty
Homelife/miracle Realty Ltd
116 Eva Drive
Breslau, Ontario
Modern Fully Upgraded Detached Home for Sale in Brand New Empire Home Community, Ravine Premium Size Lot, Upgraded Kitchen Cabinet With Extended Cabinet, Built in Appliances, Backsplash, Specious 4 Bedroom Each With Walking Closet, Three Full Bathrooms, With a Jack and Jill Bath Connecting The Third and Fourth Bedrooms, Master Bedroom With En-suite, While The Second Bedroom Also Has Its Own En-suite, Providing Convenience and Privacy. Carpet Free House, Main Floor Hardwood and Second Floor Laminate With an Oak Staircase. 8 Ft Upgraded Glass Sliding Doors That Lead Out To The Rear Deck, Walk Out Basement With Upgraded Windows, The Layout is Exceptionally Spacious and Functional, Offering Plenty of Room for Comfortable Living. 200 Amps Wiring, 3 Camera Rough-in, EV Charging Rough-In, Beautiful Pot Light Throughout Home. 2nd Floor Laundry Room. (id:51300)
Homelife Miracle Realty Ltd
105 Eva Drive
Waterloo, Ontario
Introducing A Stunning Brand New 3 Bedroom Home Situated At 105 Eva Drive In Breslau. The HouseFeatures A Grand Foyer, An Open Concept Layout, 9-Foot Ceilings at Main Floor, Hardwood And Ceramic Floors, And AModern Kitchen With An Island. The Second Floor Boasts A Luxurious Master Bedroom With A Walk-InCloset And En-Suite Bathroom, As Well As 2 Additional Bedrooms With Large Windows. This GorgeousHome Is Located In A Highly Sought-After Location, With No More Developments On The Adjacent Land,Ensuring Privacy For The New Homeowners. Furthermore, A Park Is Slated To Be Built On The AdjacentLand, Adding To The Already Abundant Green Spaces And Parks In The Area. Conveniently Located CloseTo The Highway, Waterloo Airport, Schools, Parks, And Trails, This Home Is Ideal For Families OrAnyone Looking For A Comfortable And Luxurious Living Space. (id:51300)
RE/MAX President Realty
125b Richardson Street
Rockwood, Ontario
This newly renovated addition in 2018, awaiting severance approval, offers over 2900 square feet of beautifully updated living space. This space that would be perfect for multi family or generation living, co-living, group home, communal offices, professional offices such as doctors’ office, law offices, physiotherapists, or wellness centre. This property offers the potential to tap into the lucrative Airbnb market. The main floor features four extra-large (over 250sqft) rooms, each with a gas fireplace, 3 piece accessible ensuite bathroom with walk-in showers and large closets. It features a lovely sitting room with sliding glass doors leading to a private covered porch. On the lower level, you'll find a massive family living room, dining room, and kitchenette with egress windows and a 4-piece bathroom with a tub. The house includes an air exchanger and spray foam insulation for energy savings and comfort. Everything from the inside out is new, providing a modern and comfortable living environment. The home’s versatile layout and charming front porch make it ideal for family living and a variety of other uses. Located in the town of Rockwood, this duplex is close to Rockwood Conservation Park with its many trails, and shopping, with easy access to Guelph. (id:51300)
Keller Williams Home Group Realty
125a Richardson Street
Rockwood, Ontario
Experience a unique investment opportunity in Rockwood with this 1970 square foot duplex, a century brick home awaiting severance approval. This versatile property features three large bedrooms, 3 with an ensuite bathroom and 2 with Gas fireplace with just over 200 square feet in each room, large closets for all your storage needs. Newly updated in 2018, the home is carpet-free and boasts a large living area and a modern chef's kitchen with an island and sleek stainless-steel appliances including two dishwashers and two sinks. The main floor with its large foyer also includes a 2-piece powder room, laundry room with a separate entrance. Located in the town of Rockwood, this duplex is close to Rockwood Conservation Park with its many trails, and shopping, with easy access to Guelph. The spacious layout is ideal for family living. The unspoiled basement includes an air exchanger and spray foam insulation for energy savings and comfort. Enjoy relaxing on the charming front porch, adding to the appeal of this beautifully updated property. (id:51300)
Keller Williams Home Group Realty
99 Challenger Ave Avenue
Ayr, Ontario
Stunning 5 Bedroom Home in the Heart of Ayr, Ontario. Nestled in the picturesque Village of Ayr, Ontario, this gorgeous home offers a blend of modern luxury and serene countryside living. Boasting five spacious bedrooms and three full bathrooms, this property is perfect for families seeking comfort, convenience, and a strong sense of community. Five generous bedrooms provide ample space for family and guests, while three full bathrooms ensure convenience and privacy. The heart of this home is its stunning custom kitchen, featuring quartz countertops, high-end appliances, and a functional layout ideal for both everyday meals and entertaining. The spacious combined laundry room and mud room offers practical and stylish utility, making everyday chores a breeze and providing a functional entryway through the garage for all residents. The home includes a gas hookup for BBQs, an EV charger hookup in the garage with a 8ft door, and central vacuum with a convenient kick plate dustpan in the kitchen for easy clean-up. Step outside to a heated salt water pool with a beautiful waterfall, perfect for relaxation and fun. The covered stone patio is ideal for outdoor dining and gatherings, regardless of the weather. Enjoy proximity to parks, green spaces, and schools, ensuring that all your family’s needs are met within a short distance from home. This home in Ayr, Ontario, combines modern amenities, thoughtful upgrades, and a prime location in a welcoming community. Whether you’re looking to entertain guests, enjoy family time, or simply relax in a beautiful setting, this property offers everything you need and more. Don’t miss the opportunity to make this dream home yours. (id:51300)
Howie Schmidt Realty Inc.
244 Glendon Road
Stratford, Ontario
Gravitate to Glendon Rd. & you’ll find a family home for everyone to enjoy! Solid & meticulously maintained, this 3 + 1 bedroom raised bungalow offers a bright & sunny living space. There’s a south-facing living room, a spacious U-shaped kitchen with an eat-in area & a cosy sunroom overlooking the yard. Rounding out the main floor & tucked away at the other end of the house, are the bedrooms & bathroom.The lower level features a rambling rec room with a fireplace, a office nook, another spacious bedroom & a 2-piece bath. Outside, the lovely yard has room to throw, kick & bump a ball. The location is in that sweet spot - Just around the corner from Bedford School, a short stroll to the Avon River & park system & a quick walk to the Stratford Country Club. Make your move this summer & make some new family memories at 244 Glendon Rd. (id:51300)
Home And Company Real Estate Corp Brokerage
215 Jane Street
Walkerton, Ontario
Welcome to 215 Jane Street in Walkerton. This Historic Armoury building is located in a great part of Town, close to schools, churches and the vibrant downtown. This building offers approximately 3000 sq. ft between the first and second floors, as well as another 1000 in the basement. Used as a daycare for many years, the options are just about endless with this property - whether looking to turn it into a magnificent single family home, a mix of residential and commercial or perhaps a 4-6 unit multi residential investment property. Great bones and endless possibilities paired up with your plans & imagination could make this an amazingly unique property, so make sure to set up your private viewing today! (id:51300)
Exp Realty
386 Gordon Street
Centre Wellington, Ontario
Quaint porch before entering bright & airy living space flooded w/ natural light from lg windows. Seamless ow between living rm w/ gas replace & w/o to fully fenced backyard, dining area, & kitchen = ideal for entertaining guests & everyday living. Kitchen boasts modern appliances, sleek cabinetry, & pantry. Breakfast bar opens additional seating & casual dining option. Upper lvl has spacious family rm providing additional space for relaxation or entertainment. Primary suite fts w/i closet & 5 pc ensuite bath. 2 additional beds serviced by 4 pc bath. Laundry rm conveniently situated upstairs. Attach 1 car garage accessed just o main lvl. Basement unfinished but includes r/i for 3 pc bath. Backyard provides private retreat, perfect for summer bbq or relaxing evenings around the re pit. Located in Fergus, you'll enjoy the town's vibrant community spirit. Proximity to nature trails, Grand River, schools, shopping & parks make it a desirable place to call home. **** EXTRAS **** Nestled along the banks of the Grand River, historic Fergus proudly showcases natural limestone buildings, charming parks/public gardens, a trail network, various one-of-a-kind shops & exceptional dining spots (id:51300)
Royal LePage Rcr Realty
Lot 50 74 O.j. Gaffney Drive
Stratford, Ontario
Sales Office Hours SAT & SUN 1-5PM Or By Appointment At 70 O.J. Gaffney Dr. Stratford. Experience The Epitome Of Opulence. Welcome To Ridgeview's Exclusive Galahad, A NEW BUILD Move-In Ready SPEC Home, With 3-Bedrooms, 2.5-Bathrooms Located In The Vibrant City Of Stratford (30 Minutes From Kitchener / Waterloo). As You Step Into This Masterpiece, Be Greeted By Impressive 9Ft Ceilings And 8Ft Tall Interior Doors On The Main Floor. Seamless Indoor-Outdoor Living Beckons Through An 8Ft Patio Slider Door. Inside, The Living Room Welcomes You With A Cozy Gas Fireplace. Step Into The Custom Kitchen And Be Greeted By Exquisitely Finished Quartz Countertops And Upgraded Cabinets. The Stunning Dinning Room With Floor To Ceiling Windows, And Raised Ceiling Height Is Absolutely Gorgeous. The Second-Floor Houses Three Comfortably Sized Bedrooms, With The Primary Bedroom Featuring A Glass Balcony. The Ensuite Is A Luxurious Retreat, Featuring A Tiled WALK-In Shower. (id:51300)
Psr
10 John Street S
Zurich, Ontario
This stately 5 bedroom 3 bath home offers a combination of tasteful updates, and original charm. Lots of exposed brick, original high wood trim and solid wood winding stair to second floor. Main floor boasts sprawling entry room, bright updated living room area, kitchen with island and main floor laundry area. Upper level has 5 bedrooms including 4 on second floor with own closets and the stunning Primary retreat on third level. Second level bath (4pc) is nicely updated with tiled tub/shower. Primary bed is huge with own reading knook, gas fireplace, walk-in closet and 3 pc ensuite with standalone bathtub! Beautiful hardwood floors, black iron railings and detailed wood ceilings complete this recently added space. Basement offers lots of storage area, a hobby/work area and finished family room / partially finished work out room space. Tranquility awaits in your private back yard surrounded by cedars; 16'x32' inground pool; deck with built in hot tub and rear pool house / shop with indoor sauna! Lots of storage in rear pool house upper level along with second shed in yard. Call your REALTOR® today to set up a private tour of this majestic family home! (id:51300)
Sutton Group - First Choice Realty Ltd. (Stfd) Brokerage
6 Dashwood Road
South Huron, Ontario
Looking to build a new home close to the shores of Lake Huron? Located just 1km away from the Port Blake Day Use area beach, 4 km to Grand Bend main beach and a short drive to Bayfield here you will find access to many beaches, shopping, golf, restaurants and more! The lot is ready to build on with Gas, Hydro and Municipal Water available at the lot line. Be sure to call today and get building this Summer! (id:51300)
Sutton Group - First Choice Realty Ltd. (Stfd) Brokerage
1349 Queen Street
New Dundee, Ontario
Discover the perfect blend of historic charm and modern comfort in this beautifully renovated century home set on a sprawling 12-acre lot. This stunning property boasts original features alongside contemporary upgrades for luxurious living. Enjoy spacious, light-filled rooms, a gourmet kitchen with top-of-the-line appliances, and elegant finishes throughout. The home offers three spacious bedrooms (and potential for a 4th on main level), an inviting family room with wood-burning fireplace, and a finished walk-out basement, with in-law potential. The expansive grounds offer privacy, trails with lake access, and ample space for outdoor activities and gardening, making it an ideal retreat for nature lovers. The property also offers a heated 23x35 workshop and a 20x23 drive shed, perfect for the hobbyist or a home-based business. Additional features worth noting include: XL wood-burning cookstove, new soffit & fascia, 60Amp service to the heated workshop, and Generlink generator for the house and workshop. Don't miss the opportunity to own a piece of history with all the comforts of modern living. (id:51300)
The Agency
296 Pebble Beach Parkway
South Huron, Ontario
Updated home in the gated leased land community of Grand Cove. Close to all the amenities of Grand Bend and the beaches of Lake Huron. Great location close to the clubhouse, pool and park entrance while enjoying a quiet backyard. Inside, the home has been recently updated giving you a bright living space flowing with natural light featuring modern light fixtures and vinyl plank flooring throughout. Walk in and the living room has a large picture window overlooking the front yard with a gas fireplace on a white brick feature wall to give warmth to the room. Spacious eating area off the kitchen with built in cabinetry hutch to match the kitchen. Large galley style kitchen with modern counter tops, white cabinetry and bright working space with main floor laundry nicely positioned off to the side near the side entrance. Additional living space at the back of the home with the added-on den with patio doors to your private outdoor space. Primary bedroom with walk in closet that leads to a two-piece ensuite bathroom. The main floor bathroom has been nicely updated featuring a new shower tub surround and updated counter tops. There's even room for guests in the second bedroom. Outside the home has great curb appeal with white and grey vinyl siding, covered front porch, landscaped gardens, vinyl windows, wrap around side yard patio and steel roof. The backyard includes a spacious deck with awning for shade, privacy fence and great views of the central green space at the back of the home plus 2 garden sheds for storage. Grand Cove has activities for everybody from the heated salt water pool, tennis courts, wood working shop, garden plots, lawn bowling, nature trails and so much more. All this and your only a short walk to downtown Grand Bend and the sandy beaches of Lake Huron with the world famous sunsets. Come view this home today and enjoy life in Grand Bend! **** EXTRAS **** Hot Water heater owned. (id:51300)
RE/MAX Bluewater Realty Inc.
296 Pebble Beach Parkway
Grand Bend, Ontario
Updated home in the gated leased land community of Grand Cove. Close to all the amenities of Grand Bend and the beaches of Lake Huron. Great location close to the clubhouse, pool and park entrance while enjoying a quiet backyard. Inside, the home has been recently updated giving you a bright living space flowing with natural light featuring modern light fixtures and vinyl plank flooring throughout. Walk in and the living room has a large picture window overlooking the front yard with a gas fireplace on a white brick feature wall to give warmth to the room. Spacious eating area off the kitchen with built in cabinetry hutch to match the kitchen. Large galley style kitchen with modern counter tops, white cabinetry and bright working space with main floor laundry nicely positioned off to the side near the side entrance. Additional living space at the back of the home with the added-on den with patio doors to your private outdoor space. Primary bedroom with walk in closet that leads to a two-piece ensuite bathroom. The main floor bathroom has been nicely updated featuring a new shower tub surround and updated counter tops. There's even room for guests in the second bedroom. Outside the home has great curb appeal with white and grey vinyl siding, covered front porch, landscaped gardens, vinyl windows, wrap around side yard patio and steel roof. The backyard includes a spacious deck with awning for shade, privacy fence and great views of the central green space at the back of the home plus 2 garden sheds for storage. Grand Cove has activities for everybody from the heated salt water pool, tennis courts, wood working shop, garden plots, lawn bowling, nature trails and so much more. All this and your only a short walk to downtown Grand Bend and the sandy beaches of Lake Huron with the world famous sunsets. Come view this home today and enjoy life in Grand Bend! (id:51300)
RE/MAX Bluewater Realty
RE/MAX Bluewater Realty Inc.
Lot 53 Pugh Street
Milverton, Ontario
LETS BUILD YOUR DREAM HOME!!! With three decades of home-building expertise, Cedar Rose Homes is renowned for its commitment to quality, attention to detail, and customer satisfaction. Each custom home is meticulously crafted to meet your highest standards ensuring a living space that is both beautiful and enduring. Our experienced Realtor and the Accredited Builder walk you thru the step by step process of building your dream home! No surprises here!....Just guidance to make your build an enjoyable experience! Currently building in the picturesque town of Milverton your building lot with custom home is nestled just a 30-minute, traffic-free drive from Kitchener-Waterloo, Guelph, Listowel, and Stratford. Lot 53 Pugh St. offers an open concept plan for a 4 Bedroom, 3 Bath, 2 storey stunning home with a spacious backyard and has many standard features not offered elsewhere! Thoughtfully Designed Floor Plans with High-Quality Materials and Finishes ready for your customization in every home! Gourmet Kitchen with granite countertops and 4 Kitchen appliances! Energy-Efficient home with High-Efficiency Heating/Cooling Systems and upgraded insulation throughout the home. Premium Flooring and pick your own Fixtures! Full Basement with Potential for Additional Living Space. Want to make some changes? No problem.... meet with the Builder to thoughtfully work on your design and customize your home! This serene up & coming location offers the perfect blend of small-town charm and convenient access to vibrant urban centers. Building a new home is one of the fastest and secure ways to develop equity immediately in one of the biggest investments of your life! All ready in approx. 120 days! Lets get started! Experience the perfect blend of rural serenity and urban convenience in your new Cedar Rose Home in Milverton. Your dream home awaits! Reach out for more information or to tour our model home located at 121 Pugh St Milverton! (id:51300)
Coldwell Banker Peter Benninger Realty
141 St Andrew Street
Mitchell, Ontario
IDEAL 3 BEDROOM, 2 BATH (INCLUDING WHIRLPOOL TUB), BRICK BUNGALOW WITHIN WALKING DISTANCE TO DOWNTOWN. 50 YEAR STEEL ROOF IN 2000, MAIN FLOOR LAUNDRY, NEW KITCHEN CABINETS AND FLOORING IN 2016. 1.5 CAR ATTACHED HEATED GARAGE, STORAGE SHED 12 X 8, FINISHED FAMILY ROOM WITH GAS FIREPLACE, NEW FLOORING IN FAMILY ROOM (2021-22), BAR, BAR STOOLS. NEW GAS FURNACE AND CENTRAL AIR IN 2015. ALL APPLIANCES AND MUCH MORE INCLUDED (id:51300)
Culligan Real Estate Ltd.
974 Lisbon Road
Wellesley, Ontario
Your Ideal Retreat in Wellesley, Ontario Awaits! Nestled just outside Wellesley, this charming 3-bedroom ranch-style bungalow is situated on a spacious 1.8-acre lot, enveloped by lush trees and abundant nature. Imagine waking up to the soothing sounds of the nearby Nith River and enjoying the serene beauty that surrounds this picturesque property. The kitchen is complete with an island, lots of cupboard space, pantry and walk out to a peaceful covered deck. The exceptionally large living and dining rooms are bathed in natural light from large windows, creating a bright and inviting atmosphere perfect for relaxation and entertaining. A 3-piece ensuite bathroom off the primary bedroom ensures comfort and convenience.Two generous sized bedrooms and a well-appointed 4-piece and a convenient 2-piece bathroom cater to both family and guests. In the versatile basement you will discover additional living space. There is a bedroom featuring a walk in closet, a 3-piece bathroom, a den, and a spacious family room with a walk out. A dedicated laundry room and plenty of storage, including a large cold room, cater to practical needs.The double car garage is heated with a bonus, self contained storage room as well. Enhancing the property's appeal, the shed/workshop offers additional storage or workspace, ideal for hobbies, projects, or extra equipment. This property offers a unique opportunity to embrace a peaceful lifestyle with abundant outdoor space and proximity to Wellesley's amenities. Whether you're looking to unwind amidst nature or entertain guests in spacious living areas, this home provides the perfect blend of comfort and natural beauty. Don't miss out on this unique opportunity—schedule your private viewing today to experience the tranquility and charm of living by the Nith River! Your peaceful retreat awaits! (id:51300)
Davenport Realty Brokerage
2 - 131 Main Street E
Southgate, Ontario
Great opportunity to rent a two bedroom, two bathroom home in the heart of Dundalk at a great price! This 2-Storey Duplex offers a beautiful sunroom with pocket french doors that will lead you into the main floor living room. The kitchen has a walkout to a shared deck and backyard. The upstairs boasts one 4 piece washroom and two bedrooms with large windows providing plenty of natural light. Laundry in basement/unfinished. **** EXTRAS **** Please Submit Rental Application, Agreement To Lease, Government ID, Full Credit Report, References, And Job Letter/Paystubs. Please send all offers to [email protected] (id:51300)
Mccarthy Realty
660 Reid Crescent
North Perth, Ontario
Welcome to 660 Reid Cres in Listowel Ontario! This fabulous home features 3 bedrooms and 3 bathrooms offering ample space for comfortable living. This home is in a family-oriented neighborhood close to North Perth West Elementary School, Steve Kerr Memorial Complex, Listowel Golf Course and walking trails. Step into this impressive home to find well-maintained hardwood flooring upstairs and vinyl flooring downstairs. The main floor showcases a primary bedroom with an ensuite and walk-in closet complete with custom-made organizers. A beautifully executed kitchen with quartz countertops, stainless steel appliances and a gas range, perfect for cooking and entertaining in style. The living room/dining room combination features a walk out to a composite deck and private hot tub oasis. As you enter the lower level, you will be impressed by the large rec room, generous size bedroom and 3 pc bathroom, this level has the potential to become an in-law suite. That's not all, the lower level includes 10 ft ceilings, large windows, and under-stairs storage. Enjoy the conveniently located garage between the main and lower level with 15 ft ceilings and a loft for storage. The charming curb appeal includes beautifully landscaped gardens and a concrete driveway. This is a home you don't want to miss, call your realtor today to book your showing! (id:51300)
Sutton Group - Small Town Team Realty Inc.
4 Lowrie Lane
Guelph/eramosa, Ontario
4 Lowrie Lane is an exquisite 4+1 bdrm bungaloft elegantly renovated & tucked away on secluded 1-acre property in charming town of Eden Mills! Follow the long winding driveway to the sprawling 1931sqft home enveloped by mature trees! Step inside to be greeted by inviting living/dining area W/gleaming hardwood & flooded W/natural light streaming through 2 expansive windows. Cozy wood stove casts a warm glow setting the stage for relaxation! The heart of the home lies in breathtaking kitchen W/white cabinetry, quartz countertops & top-of-the-line S/S appliances. Breakfast bar invites casual dining & entertaining while sliding doors lead to patio, creating indoor & outdoor living experience. Seamlessly flowing into the family room W/solid hardwood, pot lighting & massive window providing scenic views of the property. There are 3 spacious bdrms W/large windows & ample closet space. Completing this level is luxurious 5pc bathroom W/oversized vanity, dbl sinks & tiled shower/tub. Follow the solid wood staircase up to discover the loft offering versatile space W/dbl closet, skylight & 3pc ensuite W/oversized glass shower & sleek vanity. This space would make an excellent primary suite, office, hobby room, etc. Finished bsmt extends living space W/rec room featuring pot lighting & modern electric fireplace. B/I bar & beverage fridge ensures effortless entertaining while sleek 3pc bathroom adds convenience. Attached 1 car garage plus plenty of driveway parking spaces for large vehicles. Charming finished outbuilding offers serene escape for reading, artistry or yoga! Outside, revel in serenity of lush surroundings basking in beauty of mature trees & peaceful vistas. Plenty of trails along the river & creek nearby! Perfect place for dog owners & nature lovers! Less than 5-min drive to amenities & beautiful conservation Rockwood offers. 10-min drive to Guelph & 15-min to 401 for an easy commute! If you seek a stunning turnkey home on a serene property, your search ends here! (id:51300)
RE/MAX Real Estate Centre Inc.
4 Lowrie Lane
Guelph/eramosa, Ontario
4 Lowrie Lane is an exquisite 4+1 bdrm bungaloft elegantly renovated & tucked away on secluded 1-acre property in charming town of Eden Mills! Follow the long winding driveway to the sprawling 1931sqft home enveloped by mature trees! Step inside to be greeted by inviting living/dining area W/gleaming hardwood & flooded W/natural light streaming through 2 expansive windows. Cozy wood stove casts a warm glow setting the stage for relaxation! The heart of the home lies in breathtaking kitchen W/white cabinetry, quartz countertops & top-of-the-line S/S appliances. Breakfast bar invites casual dining & entertaining while sliding doors lead to patio, creating indoor & outdoor living experience. Seamlessly flowing into the family room W/solid hardwood, pot lighting & massive window providing scenic views of the property. There are 3 spacious bdrms W/large windows & ample closet space. Completing this level is luxurious 5pc bathroom W/oversized vanity, dbl sinks & tiled shower/tub. Follow the solid wood staircase up to discover the loft offering versatile space W/dbl closet, skylight & 3pc ensuite W/oversized glass shower & sleek vanity. This space would make an excellent primary suite, office, hobby room, etc. Finished bsmt extends living space W/rec room featuring pot lighting & modern electric fireplace. B/I bar & beverage fridge ensures effortless entertaining while sleek 3pc bathroom adds convenience. Attached 1 car garage plus plenty of driveway parking spaces for large vehicles. Charming finished outbuilding offers serene escape for reading, artistry or yoga! Outside, revel in serenity of lush surroundings basking in beauty of mature trees & peaceful vistas. Plenty of trails along the river & creek nearby! Perfect place for dog owners & nature lovers! Less than 5-min drive to amenities & beautiful conservation Rockwood offers. 10-min drive to Guelph & 15-min to 401 for an easy commute! If you seek a stunning turnkey home on a serene property, your search ends here! (id:51300)
RE/MAX Real Estate Centre Inc Brokerage
31 Henry Maracle Street
Ayr, Ontario
Welcome home to this CHARMING neighborhood of AYR in Region of Waterloo. This 2023 built DETCHAED home features around 2200 square feet of living space plus untouched basement that could be easily added to another 1000 sq. ft. of livable space. This home has been well taken care of and comes with around $30,000 of extra UPGRADES from builder which include Floor, Tiles, Larger Windows, Kitchen cabinets & counter. & much more! It has great natural light and open concept living, dining and upstairs there are 3 great sized bedrooms 2 full great sized bathrooms PLUS **family room** which could be easily converted to a 4th bedroom if required. (id:51300)
RE/MAX Real Estate Centre Inc.
41 Braeside Road
Fergus, Ontario
Welcome to this inviting 3-bedroom, 2-bath bungalow nestled in the heart of Fergus. This beautifully maintained home boasts a spacious double attached garage and the convenience of main floor laundry. Step inside to find a large open foyer that welcomes you. The family room features a cozy gas fireplace, perfect for relaxing evenings. The formal living room offers a large space for entertaining guests. The yard is delightful with stunning perennials that bloom throughout the seasons, creating a picturesque outdoor retreat. Enjoy your morning coffee or evening sunsets from the charming front porch, a perfect spot for relaxation. This bungalow combines comfort, style, and practicality in a desirable location. Don’t miss the opportunity to make this your new home in Fergus! (id:51300)
Keller Williams Home Group Realty




