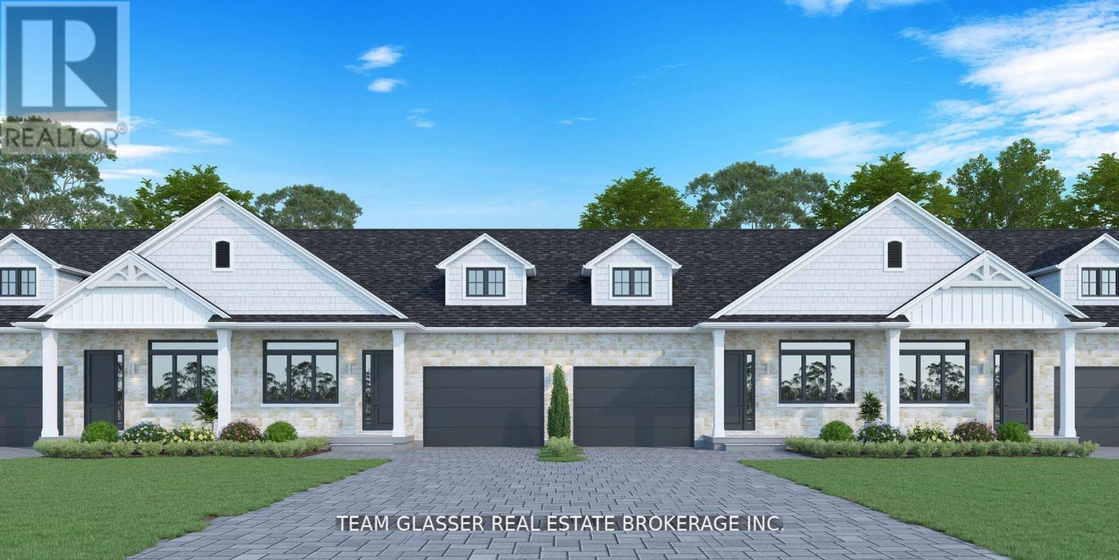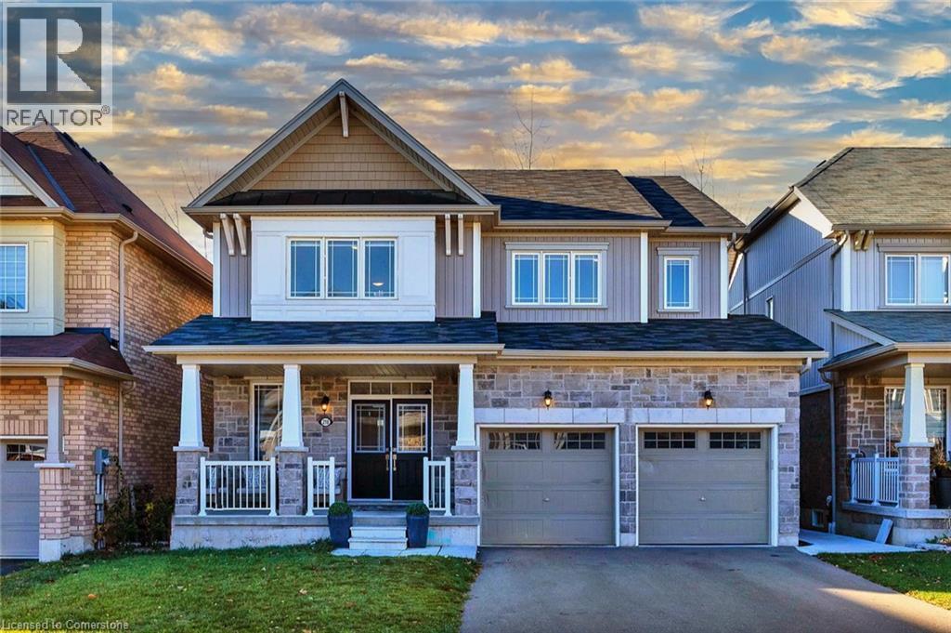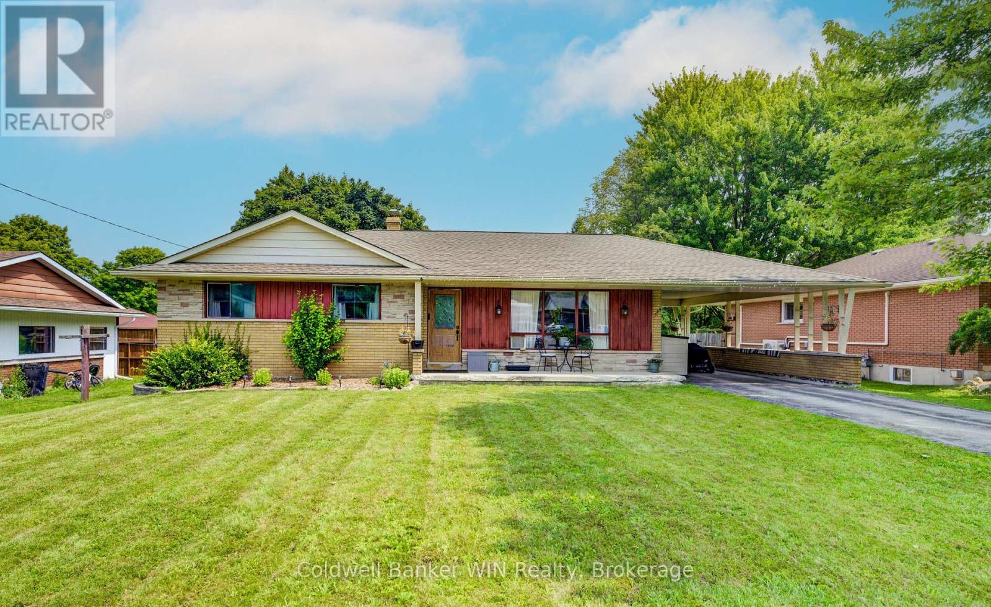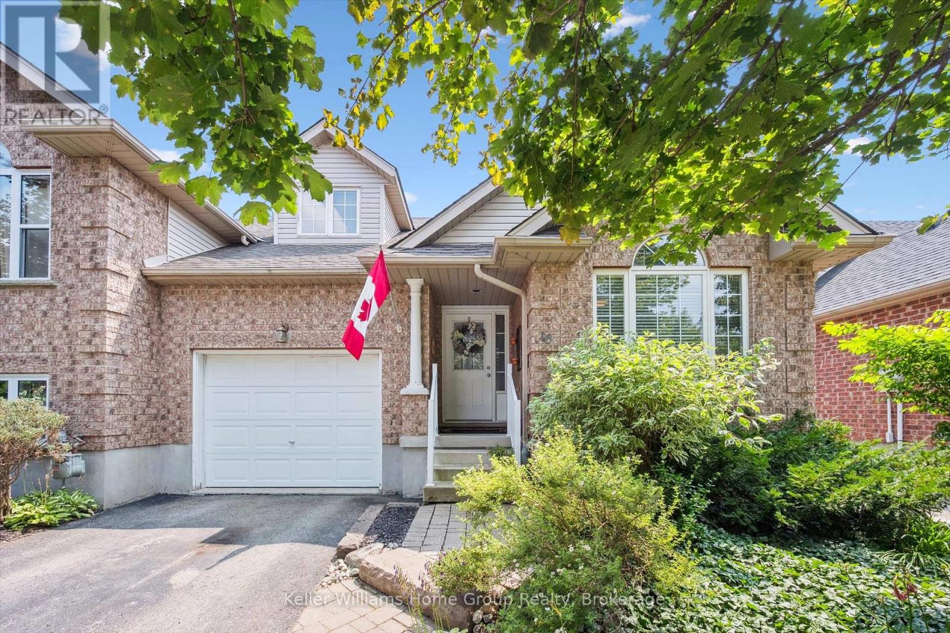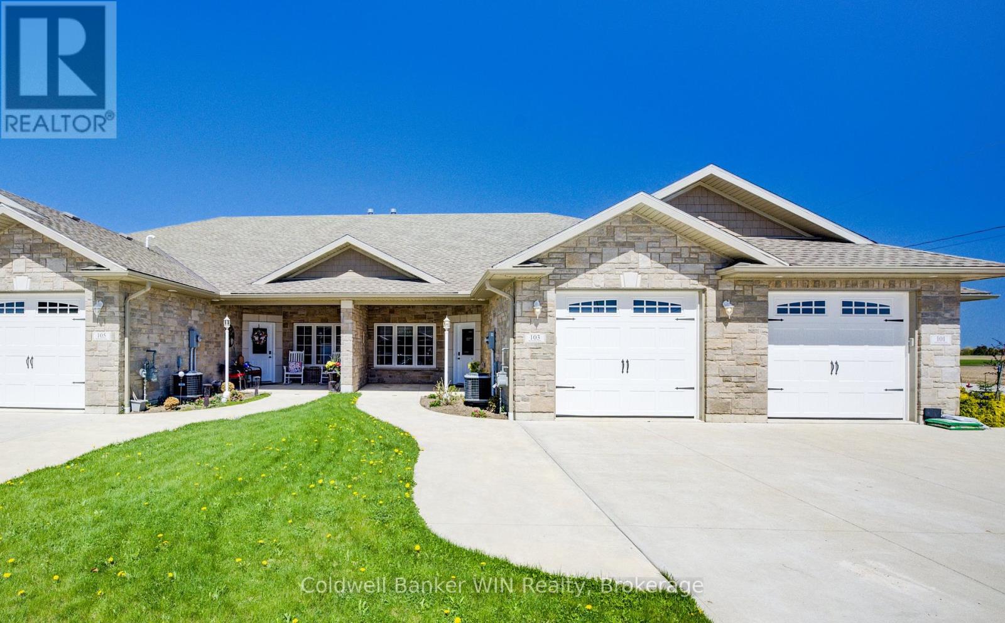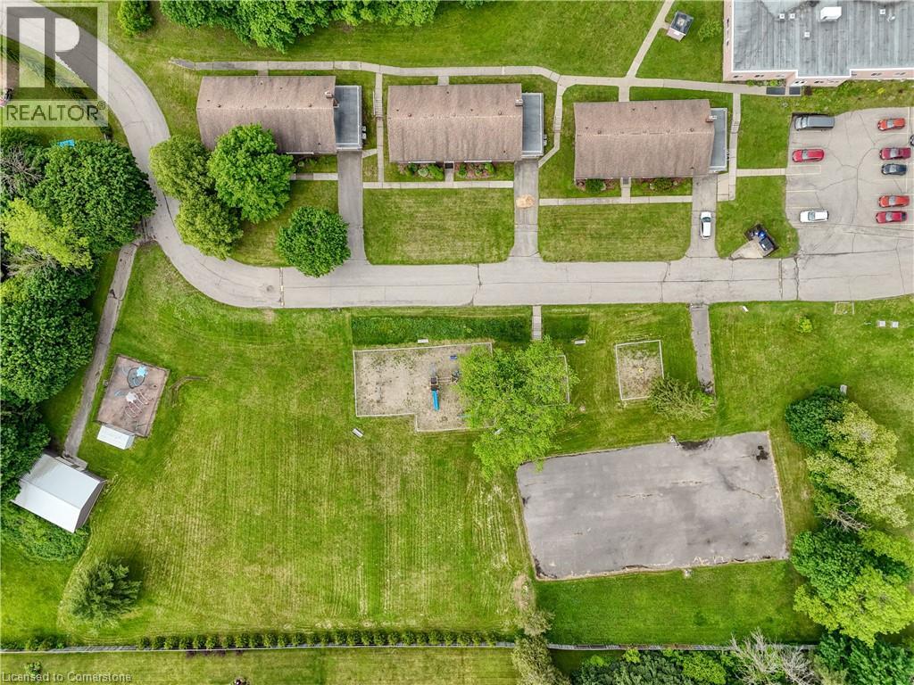Listings
16 Scott Street
Fergus, Ontario
This is truly a rare opportunity to own a beautifully maintained, one-owner bungaloft townhome in the charming town of Fergus. Built by Wright Haven Homes, this 2 bedroom, 2.5 bathroom home is ideal for those looking to downsize in comfort or begin their homeownership journey in a warm, welcoming neighbourhood. The main floor offers a bright, functional layout featuring two spacious bedrooms: a primary suite with a 4-piece ensuite bath, and a second main floor bedroom perfect as a home office, or as a bedroom for guests or additional family members. The open concept living and dining area flows easily into the kitchen, making everyday living and entertaining a breeze. Upstairs, a versatile open loft also provides the ideal space for a home office, guest suite, or cozy second living area, complete with its own 3-piece bathroom. The large unfinished basement is a blank canvas, already equipped with a rough-in for an additional bathroom offering endless potential for a rec room, hobby area, or expanded living space. Step outside to a quaint backyard, perfect for your morning coffee, a small garden, or simply unwinding at the end of the day. Located close to parks, schools, and shopping, this home offers the convenience of in town living with all the charm Fergus is known for. Don't miss your chance to make this well loved home your own! (id:51300)
Keller Williams Home Group Realty
5745 Fourth Line
Guelph/eramosa, Ontario
Come visit the tranquility of rural living on this stunning 47+ acre property, where mature woodlands, open fields, and meandering trails create a picturesque setting for outdoor adventures and peaceful moments alike. The beautifully renovated home offers 3+2 bedrooms and a bright, open-concept layout. The renovated kitchen flows seamlessly into the dining area and family room, warmed by a charming wood stove. A separate living room with soaring vaulted ceilings and expansive windows brings in an abundance of natural light and frames the scenic views. Downstairs, the finished basement with separate entrance includes 2 additional bedrooms, renovated 3 pce bath, laundry area, kitchenette and modest rec space. Step outside onto the spacious deck, ideal for summer barbecues. A barn/shed on the property opens up a world of possibilities for hobby farming, storage, or creative projects. If you've been longing for a serene country retreat with room to roam, this special property offers the space, beauty, and lifestyle you've been dreaming of. Some additional updates include - newly installed laminate flooring, freshly painted, many windows replaced, newer exterior gutters. (id:51300)
Sam Mcdadi Real Estate Inc.
73 Prince Phillip Boulevard
North Dumfries, Ontario
Welcome to 73 Prince Philip Blvd in charming Ayr! This nearly new home, crafted by the esteemed Cachet Homes, boasts a thoughtfully designed layout that emphasizes both comfort and functionality. The open-concept main floor is perfect for modern living and entertaining, while the three generously sized bedrooms on the second floor offer ample space for relaxation and privacy. The master bedroom features a 5 pc ensuite and a walk-in closet. Set in a serene neighborhood, this home provides a tranquil retreat with convenient access to Hwy 401 and proximity to the picturesque Nith River. Its a perfect blend of peace and practicality, making it an ideal place for anyone seeking a lovely, well-located residence. (id:51300)
RE/MAX Realty Services Inc.
(Block 2) - 22 Dearing Drive
South Huron, Ontario
TO BE BUILT -Welcome to the Magnus Townhomes at Sol Haven in sought after Grand BEND! **PHOTOs are of other Magnus builds* These One Floor (Interior Unit) are 1272 sq ft FREEHOLD bungalows (you OWN the land and building) are perfect for an active lifestyle-10 minutes walk to golf, restaurants, cafe's or beach! Tastefully decorated in neutral tones, with quality finishings by Magnus Homes. Open concept great room with lots of windows, higher ceilings(plus high ceilings in the basement, perfect for an in-law suite.), gas fireplace, engineered Hardwood floors, and patio doors to the garden. Sit around quartz top island for entertaining or food prep with open dining area. Primary bedroom is good-sized with walk-in closet and double sink ensuite with Tub & tiled and glass shower. The 2nd bedroom could also be a den or office at the front with a 3 piece close-by. Single car garage with drive off the road-YOU own the land - No Condo Fees!! The Lower-level is left for your finishing - or have Magnus Homes finish it to your needs. *NOTE - This is Interior but End units Stairs from the garage to the basement allows for multi-generational living or separate suite for your guests!* Builder hopes to start construction soon for Late2025 closings! Plan your retirement or part-time beach community lifestyle! Book your Townhome today. 10% required to hold one for you. This is the first of 4 blocks available. Closings for these townhomes in late 2025. The Beauty of Lake Huron and it's best Beach - Experience that Vacation feeling everyday and don't miss another Sunset! (id:51300)
Team Glasser Real Estate Brokerage Inc.
210 Dolman Street
Breslau, Ontario
Scenic views, flexible living, and thoughtful design come together in this standout Breslau home. Purpose-built for multi-generational living, the 550 sq. ft. in-law suite features its own kitchen, 3-piece bath, living space, and private patio—ideal for extended family, long-term guests, or added income potential. Backing onto protected, treed greenspace with access to Grand River trails, this property offers privacy and connection to nature in a quiet, commuter-friendly setting. Inside, the main floor is bright and open, with large windows that frame forest views and hard-surface flooring throughout. The kitchen provides excellent storage and seamless flow to both the dining and living areas—perfect for casual evenings or entertaining. A spacious upper deck invites morning coffee or end-of-day unwinding. Upstairs, the primary bedroom includes a walk-in closet and an ensuite with double sinks, soaker tub, and walk-in shower. Two additional bedrooms and a full bath offer versatility for family life or work-from-home needs. With over 3000 sq. ft. of finished including a fully finished lower level, and direct outdoor access, this is a rare opportunity to live well—and live surrounded by nature. (id:51300)
RE/MAX Twin City Realty Inc.
70266b Grand Bend Line
South Huron, Ontario
Discover the ideal upgrade for your growing business with this spacious warehouse facility, located less than five minutes east of Grand Bend. Offering approximately 8,000 sq ft (80 ft x 100 ft), this versatile space is designed to accommodate a range of industrial and commercial operations. Features include two oversized bay doors (16 ft x 20 ft), radiant heating throughout, and dedicated office space comprising approximately 10% of the total area perfect for managing your entire business from one location. Additional amenities include on-site washrooms and robust electrical service with 600 volts and 200-amp hydro. Lease rate is $8 per square foot, plus TMI. Don't miss this opportunity to elevate your operations in a convenient, accessible location. (id:51300)
Coldwell Banker Dawnflight Realty Brokerage
172539 25th Side Road
West Grey, Ontario
Escape to the peace and quiet of country living with this beautiful 1.9-acre vacant building lot, perfectly located just 15 minutes from the amenities of both Hanover and Mount Forest. With approximately 0.8 acres of cleared land at the front, the property offers a generous and well-positioned building envelope ideal for your dream home, while the remainder of the lot is naturally wooded, providing privacy, serenity, and space to explore. Whether you're looking to build a full-time residence or a weekend retreat, this property delivers a balance of open land and bush, perfect for nature lovers, recreational use, or hunting. Surrounded by an abundance of wildlife and set in a quiet rural area, this is your chance to enjoy country living with convenience just a short drive away. Don't miss this opportunity to create your own slice of paradise. (id:51300)
Coldwell Banker Win Realty
324 Egremont Street N
Wellington North, Ontario
Welcome to this charming and solidly built 1965 brick and stone bungalow, set on an incredible 71.5' x 239' lot. With a large carport and a double-wide, double-deep asphalt driveway, there's plenty of space for family and guests. The backyard is a true retreat private, peaceful, and perfect for everything from gardening to playtime to weekend BBQs. Step inside and feel right at home. The main floor offers a cozy living room, a bright kitchen, which overlooks the rear yard, with adjoining dining space, and three comfortable bedrooms along with a 4-piece bath. The kitchen features a newer fridge (2022) and a dishwasher (2023), making everyday living just a little easier. Downstairs, you'll find even more living space with brand new carpet (2024) in the massive L-shaped family room, complete with a fun wet bar a great spot for relaxing or hosting. There's also a 4th bedroom, a 3-piece bath, and a convenient laundry area. Important updates include a new basement drain pipe and cleanout (2023), gas hot water tank (2021), and a high-efficiency boiler fueled by natural gas (2021), offering reliable and economical comfort throughout the home. With its separate side entrance, the basement offers great potential for an in-law suite or basement apartment, giving you flexibility for extended family or future income. This is the kind of home where memories are made. (id:51300)
Coldwell Banker Win Realty
16 Scott Street
Centre Wellington, Ontario
This is truly a rare opportunity to own a beautifully maintained, one-owner bungaloft townhome in the charming town of Fergus. Built by Wright Haven Homes, this 2 bedroom, 2.5 bathroom home is ideal for those looking to downsize in comfort or begin their homeownership journey in a warm, welcoming neighbourhood. The main floor offers a bright, functional layout featuring two spacious bedrooms: a primary suite with a 4-piece ensuite bath, and a second main floor bedroom perfect as a home office, or as a bedroom for guests or additional family members. The open concept living and dining area flows easily into the kitchen, making everyday living and entertaining a breeze. Upstairs, a versatile open loft also provides the ideal space for a home office, guest suite, or cozy second living area, complete with its own 3-piece bathroom. The large unfinished basement is a blank canvas, already equipped with a rough-in for an additional bathroom offering endless potential for a rec room, hobby area, or expanded living space. Step outside to a quaint backyard, perfect for your morning coffee, a small garden, or simply unwinding at the end of the day. Located close to parks, schools, and shopping, this home offers the convenience of in town living with all the charm Fergus is known for. Don't miss your chance to make this well loved home your own! (id:51300)
Keller Williams Home Group Realty
103 Broomers Crescent
Wellington North, Ontario
Welcome to this beautifully crafted 2-bedroom, 2-bathroom bungalow that offers the perfect blend of style, comfort, and accessible living. Designed with ease and functionality in mind, this home features wide, open spaces ideal for those seeking one-level, mobility-friendly living. The inviting living room boasts soaring vaulted ceilings and a cozy gas fireplace, creating a bright and welcoming space for relaxing or entertaining. The kitchen is a standout with sleek granite countertops and a dream walk-in pantry, perfect for home chefs. The spacious primary bedroom includes a walk-in closet, a private 3-piece ensuite, and sliding doors leading to a concrete patio and tranquil backyard. A second set of sliding doors from the guest bedroom also opens to this peaceful outdoor space. Additional features include gas forced air heat, luxurious gas in-floor heating, and central air for year-round comfort. The large attached single-car garage is fully lined in metal for easy cleaning, and the covered front porch includes a gas line for your BBQ. This home combines practicality, elegance, and accessible design in one exceptional package. (id:51300)
Coldwell Banker Win Realty
73 Prince Philip Boulevard
Ayr, Ontario
Welcome to 73 Prince Philip Blvd in charming Ayr! This nearly new home, crafted by the esteemed Cachet Homes, boasts a thoughtfully designed layout that emphasizes both comfort and functionality. The open-concept main floor is perfect for modern living and entertaining, while the three generously sized bedrooms on the second floor offer ample space for relaxation and privacy. The master bedroom features a 5 pc ensuite and a walk-in closet. Set in a serene neighborhood, this home provides a tranquil retreat with convenient access to Hwy 401 and proximity to the picturesque Nith River. Its a perfect blend of peace and practicality, making it an ideal place for anyone seeking a lovely, well-located residence. (id:51300)
RE/MAX Realty Services Inc
1855 Notre Dame Drive
St. Agatha, Ontario
41,844 sqft across 6 separately leasable buildings (starting at 2,500 sqft) with mixed institutional use. Includes facilities for institutional style residences ie. commercial kitchen, dormitory bedrooms, dining hall. Located on Erb St. in the beautiful community of St. Agatha with close proximity to Waterloo and along a future GRT bus route. Leasable together or per building. Includes access to on-site amenities; 3 acres of recreation space, 2 playgrounds, basketball court, indoor gymnasium, 1,500 sqft storage shed. Would support a variety of potential uses including; private school, assisted living, child care, community centre, event facility, nursing home, and more. (Cooperating with brokers). (id:51300)
Flux Realty




