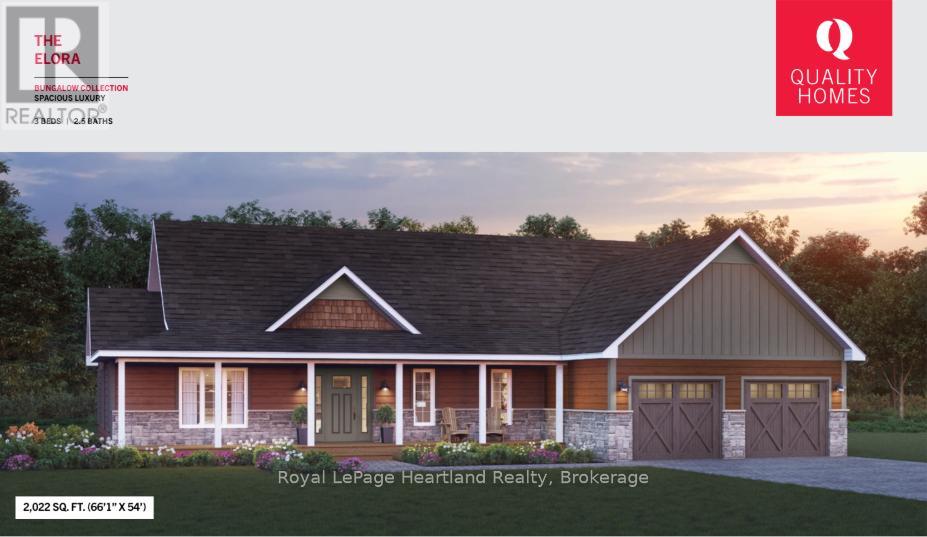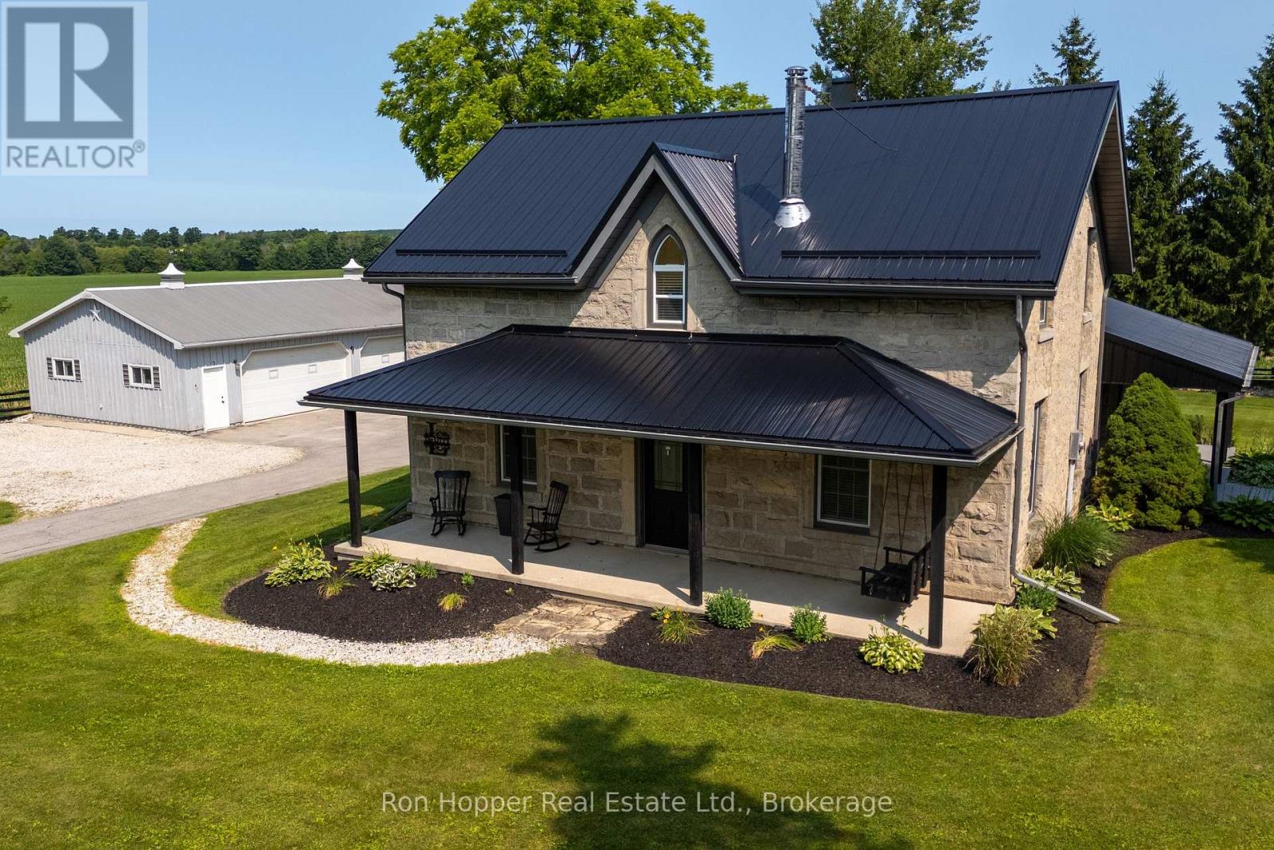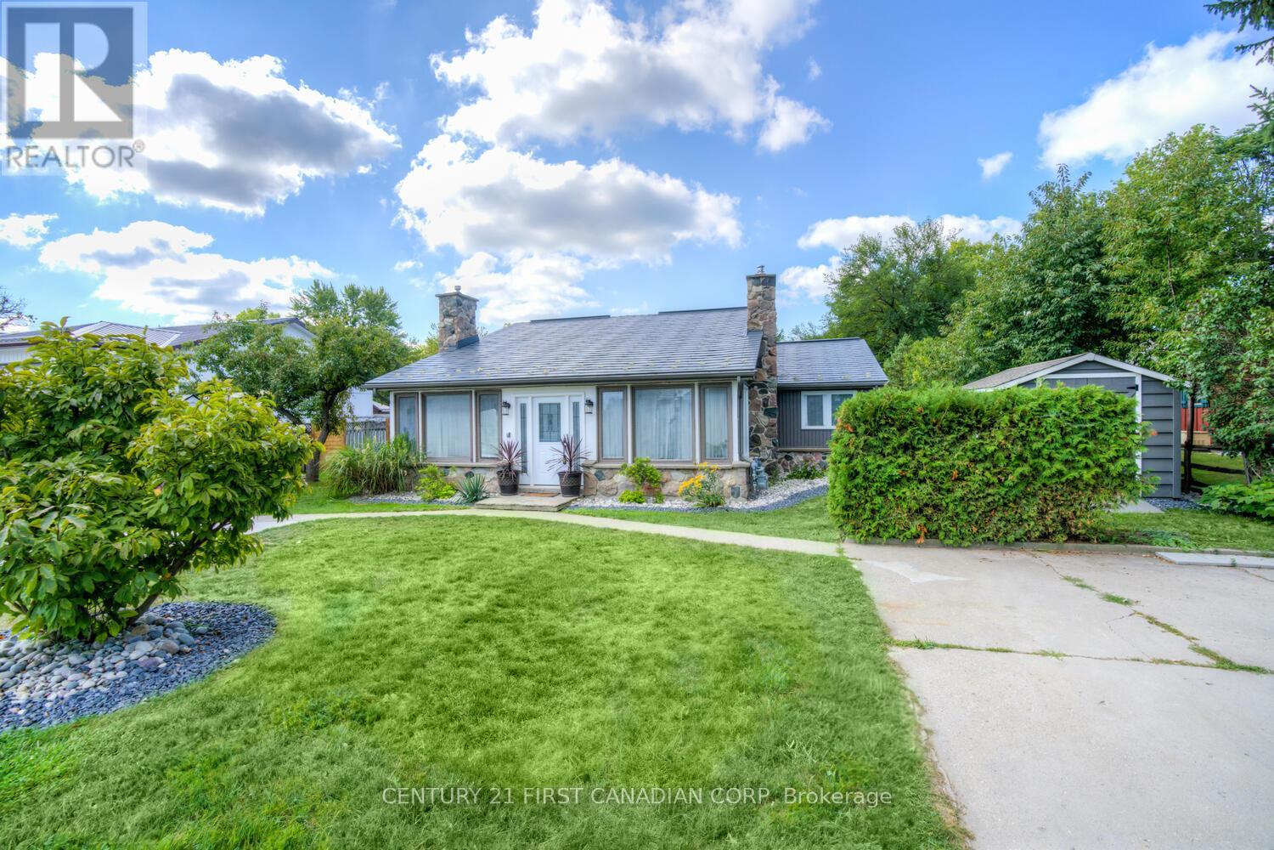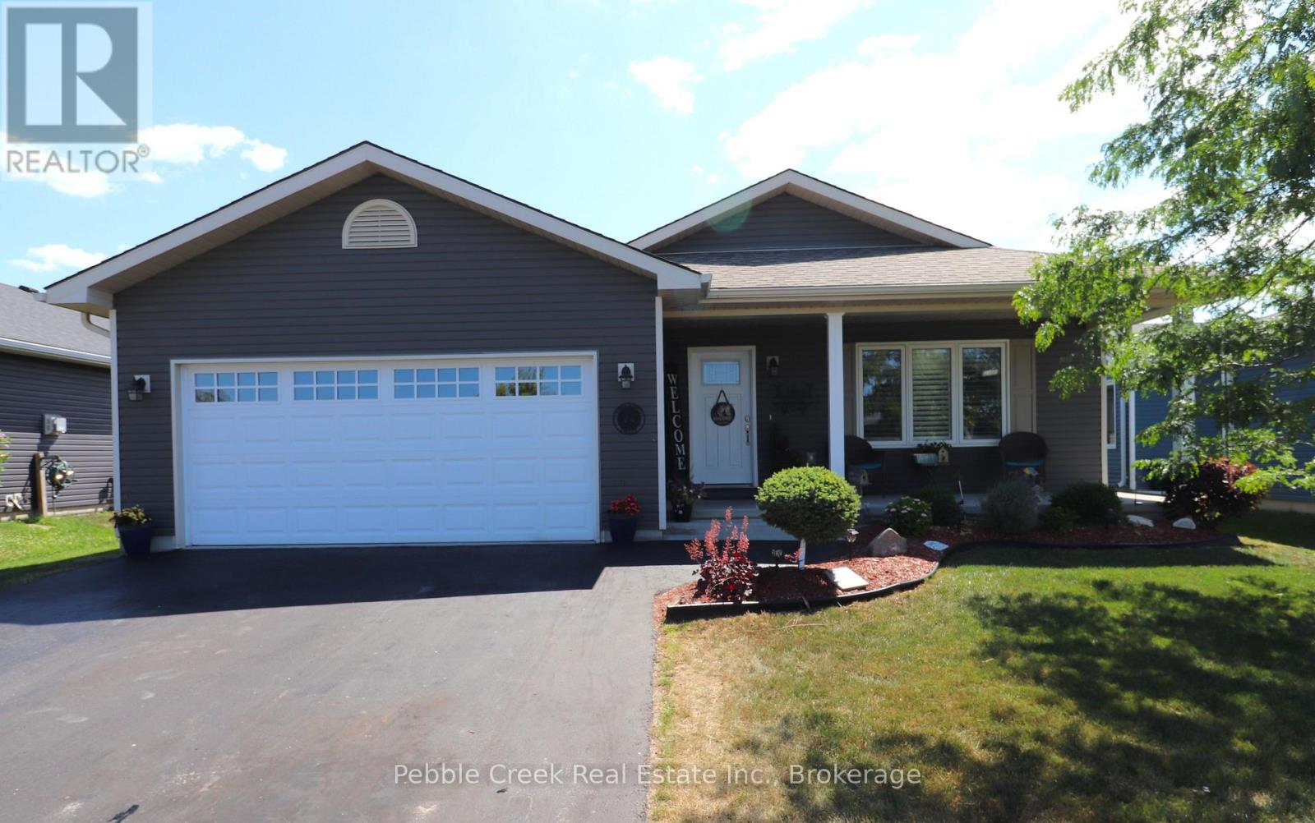Listings
Lot 8 - 77519 Brymik Avenue S
Central Huron, Ontario
Welcome to Sunset Developments Bayfield's Newest Subdivision! Home Opportunity Built to Suit with Quality Homes - Welcome to The Elora, a to be built custom bungalow that blends style, functionality, and flexibility to suit your everyday needs. Designed and constructed by Quality Homes, this model offers you the chance to personalize and tailor the home to fit your lifestyle. Or, select an entirely different floor plan to make it uniquely yours. Beautifully open and welcoming, The Elora starts with a charming covered front porch that leads you into a thoughtfully designed three bedroom layout. The heart of the home is the spacious, open concept living area with direct backyard access, perfect for entertaining or relaxing with family. The kitchen boasts a large island with an optional breakfast bar, a walk in pantry, and plenty of room for culinary creativity. The private wing of the home features three well appointed bedrooms, including a Primary Suite complete with a generous walk in closet and a 4 piece ensuite, with alternate layout options available to best suit your needs. The bedroom area is thoughtfully tucked away for added privacy and sound reduction, enhancing the peaceful retreat feel of the home. Please note: This home is a sample of what's possible. You may choose this model or work with Quality Homes to select a different plan entirely. Lot price and development charges are included in the listed price. Septic and well are at the expense of the homeowner. Start building the lifestyle you've been dreaming of, set in a picturesque location, and minutes to Bayfield's charming community, known for its rich history, vibrant culture, and welcoming atmosphere. Enjoy breathtaking sunsets over Lake Huron, with its beautiful sandy beaches just minutes away. (id:51300)
Royal LePage Heartland Realty
521145 12 Concession
West Grey, Ontario
Step back in time while enjoying all the comforts of today in this beautifully maintained 1870 solid stone home, nestled on a picturesque one acre lot surrounded by rolling farmland. This timeless property blends historical character with thoughtful updates offering a peaceful retreat just minutes from town conveniences.Inside you will find three bedrooms and two fully updated bathrooms, each designed with a nod to heritage while incorporating modern finishes. The expansive family room addition provides ample space for gathering. Modern kitchen offers an abundance of cabinetry while the dining area has a decorative cookstove maintaining the charm of yesteryear. Large windows throughout the home flood the space with natural light and frame peaceful views of the countryside. Enjoy all the natural amenities, from mature trees to open green space perfect for gardening, entertaining or simply enjoyings the outdoors. A large detached, heated garage offers additional storage and workspace, ideal for hobbyists or those in need of extra utility. Don't miss this rare opportunity to own a piece of history will all the modern touches-perfect for those seeking charm, space and serenity. (id:51300)
Ron Hopper Real Estate Ltd.
116 Sheldabren Street
North Middlesex, Ontario
TO BE BUILT - The popular 'Zachary' model sits on a 50' x 114' lot with views of farmland from your great room, dining room & primary bedroom. Built by Parry Homes, this home features a stunning two-story great room with 18-foot ceilings & gas fireplace, a large custom kitchen with quartz counters, an island, & corner pantry. French doors lead to a front office/den. 9' ceilings and luxury vinyl plank flooring throughout the entire main floor. On the second floor, you will find a beautiful lookout down into the great room, along with 3 nicely sized bedrooms and the laundry room. Second floor primary bedroom features trayed ceilings, 5pc ensuite with double vanity & large walk-in closet. 2 more bedrooms, 4 pc bathroom & a laundry room complete the 2nd floor. Wonderful curb appeal with large front porch, concrete driveway, and 2-car attached garage with inside entry. Please note that photos and/or virtual tour are from previously built models, and some finishes and/or upgrades shown may not be included in standard spec. Taxes & Assessed Value yet to be determined. (id:51300)
Century 21 First Canadian Corp.
78 Oliver Crescent
Zorra, Ontario
Welcome to the perfect Staycation house! Backyard oasis offers a covered porch that's perfect for eating in the shade and watching the sunrise. In-ground pool has a waterfall and plenty of space for loungers and sitting and enjoying the sun. The hot tub is perfect after a long workday. The separately fenced yard is perfect for kids and pets and has a separate door access from the dining room. Kitchen offers plenty of space for the avid chef with island with sink with backyard views, granite counters, corner pantry and stainless steel appliances. Main floor laundry is right off the foyer and garage. The attached triple car garage is 748 sq ft with a rear roll up door to the pool area and is 23' wide at the front and 39.8' deep on the right hand side. Concrete drive offers parking for up to 6 cars. Upstairs has hardwood floors throughout all bedrooms. Primary bedroom has a 3 pc ensuite and a 10'11x6'9" walk-in closet. Downstairs offers in-law suite potential with a direct walk up to the garage, 1 bedroom with cheater 3 pc ensuite, and room for a kitchenette to be added (with township approval), plus plenty of storage in the cold room and under the stairs. The covered front porch is the perfect spot to catch the sunsets. Close to South Park, the splash pad, beach volleyball pits, skate park, community centre and soccer fields. Located 12 mins from the the 401 and central to London, Stratford, Woodstock and Ingersoll. (id:51300)
Century 21 First Canadian Corp
7583 Biddulph Street
Lambton Shores, Ontario
MID-TERM RENTAL Available SEPTEMBER 01 - MAY 30, 2026. FULLY FURNISHED + FREE WIFI. Welcome to your own "Getaway" in the heart of Port Franks. Situated across from the marina facing the river. A modern updated 2 bed open concept resort-like cottage close to the beach and the best of Lambton Shores. Open concept and fully stocked kitchen. Two bedrooms and 1 bathroom. Gas bbq and quiet open patio. Walk to beaches and Marinas. Enjoy adventure at the Pinery or many of the small town markets. Drive to Grand Bend or Ipperwash. Please note this is a side-by-side semi-detached unit, with a shared laundry room. Plus Hydro & Gas, Water & WIFI Included. (id:51300)
Century 21 First Canadian Corp
24 Huron Heights Drive
Ashfield-Colborne-Wawanosh, Ontario
Fantastic location! Attractive and affordable open-concept bungalow located just around the corner from lake access and the rec center in the very desirable Bluffs at Huron! This impressive Cliffside B model offers lots of living space and still shows like new! Step inside from the inviting covered front porch and you will be delighted with the quality of construction and warm, welcoming feeling. The kitchen offers an abundance of cabinets along with crown moulding, pot lights and center island. The living room features a tray ceiling and custom gas fireplace. Also conveniently located next to the kitchen is a spacious dining room with patio doors leading to a large wooden deck, perfect for entertaining! Situated just down the hall is a large primary bedroom with walk-in closet and 3pc ensuite bath, spare bedroom and an additional 4 pc bathroom with lighting over the tub. The separate laundry room includes a closet and access to the two-car garage. Plenty of additional storage options are available in the home as well, including a full crawl space. There are numerous upgrades including California Shutters and consistent flooring throughout. This terrific home is located in an upscale land lease community, with private recreation center and indoor pool and located along the shores of Lake Huron, close to shopping and several golf courses. Bonus 6 appliances and storage shed included! Call your agent today for a private viewing! (id:51300)
Pebble Creek Real Estate Inc.
3970 Tannahill Drive
Perth East, Ontario
BRICK BUNGALOW WITH AN INLAW SUITE ON A QUIET STREET ONLY MINUTES TO STRATFORD AND NEW HAMBURG. FRESHLY REFINISHED LOWER WALKOUT UNIT WITH NEW CABINETS, NEW BATH, FLOORING AND PAINT, SEPARATE LAUNDRY. MAIN FLOOR UNIT HAS 3 BEDROOMS, AND PRIVATE DECK. 1.5 CAR GARAGE ON MAIN LEVEL AS WELL AS A DETACHED 24 X 22 FOOT GARAGE/SHOP!! PERFECT FOR THE HOBBYIST. HUGE LOT WITH PLENTY OF PARKING (id:51300)
RE/MAX Twin City Realty Inc.
180 Coker Crescent
Guelph/eramosa, Ontario
FOUR BEDROOMS, FINISHED BASEMENT, 6 CAR PARKING! Welcome to 180 Coker Crescent, a beautifully maintained 4-bedroom, 2.5-bathroom home in one of Rockwoods most sought-after family neighbourhoods. From the moment you arrive, you'll appreciate the thoughtful updates and warm, inviting atmosphere. The open-concept main floor features hardwood flooring, large windows that flood the space with natural light, and a spacious living and dining area perfect for entertaining. The heart of the home is the bright and functional kitchen, complete with granite countertops, stainless steel appliances, a central island, coffee bar, and a cozy breakfast nook that opens onto the backyard. Just off the kitchen, the family room offers a gas fireplace, built-in shelving, and a picture window overlooking the private, fully landscaped yard. Upstairs, the primary suite provides a peaceful retreat with a walk-in closet and a stylish 4-piece ensuite, while three additional bedrooms all with hardwood floors and custom closet organizers offer plenty of space for a growing family. The fully finished basement extends the living space with a versatile recreation room, home office, and gym area. Outside, enjoy the beautifully landscaped backyard complete with a composite deck and pergola, a second decked sitting area, and a play space with a sandbox and slide. Additional features include a double garage with inside entry, a mudroom area, and a recently sealed driveway with parking for four. Located just steps to parks, trails, and the Rockwood Conservation Area, with easy access to Guelph, Halton Hills, and Highway 401 this is a home designed for modern family living. (id:51300)
RE/MAX Escarpment Realty Inc.
Back Unit - 639 Ontario Street
Stratford, Ontario
Newly Renovated 1 Bed 1 Bath With Private Laundry And Seperate Entrance In Newly Renovated Triplex. Lots Of Natural Lighting, Open Concept With A Great Layout. Everything is Brand New & Un-Lived In! (id:51300)
Right At Home Realty
100 Red Maple Lane
Perth East, Ontario
Nestled at the end of a peaceful cul-de-sac in the heart of Sebringville, this spacious bungalow offers the perfect blend of privacy, comfort, and convenience. Set on a generously sized .44 acre lot, this 3-bedroom, 3-bath home is the ideal haven for families, entertaining, and nature lovers alike. Some highlights of this beautiful property include 3 bright and spacious bedrooms and 3 full bathrooms, including an ensuite. Convenient main floor laundry. Cozy living spaces featuring a gas fireplace on each level. Expansive finished basement with a fabulous recreation room and built-in bar, perfect for entertaining! Double garage featuring two doors, both with automatic openers, and sleek epoxy flooring for a polished, functional space. Private backyard oasis with a tranquil waterfall pond, mature landscaping, and two storage sheds for all your tools and treasures. Located on a quiet street just 5 minutes from all the culture, dining, and entertainment that Stratford has to offer. Whether you're enjoying a peaceful evening by the pond or hosting game night in your basement bar, this bungalow is built for making memories. See for yourself why small-town life has a charm all its own. (id:51300)
RE/MAX A-B Realty Ltd
180 Coker Crescent Crescent
Rockwood, Ontario
FOUR BEDROOMS, FINISHED BASEMENT, 6 CAR PARKING! Welcome to 180 Coker Crescent, a beautifully maintained 4-bedroom, 2.5-bathroom home in one of Rockwoods most sought-after family neighbourhoods. From the moment you arrive, you'll appreciate the thoughtful updates and warm, inviting atmosphere. The open-concept main floor features hardwood flooring, large windows that flood the space with natural light, and a spacious living and dining area perfect for entertaining. The heart of the home is the bright and functional kitchen, complete with granite countertops, stainless steel appliances, a central island, coffee bar, and a cozy breakfast nook that opens onto the backyard. Just off the kitchen, the family room offers a gas fireplace, built-in shelving, and a picture window overlooking the private, fully landscaped yard. Upstairs, the primary suite provides a peaceful retreat with a walk-in closet and a stylish 4-piece ensuite, while three additional bedrooms all with hardwood floors and custom closet organizers offer plenty of space for a growing family. The fully finished basement extends the living space with a versatile recreation room, home office, and gym area. Outside, enjoy the beautifully landscaped backyard complete with a composite deck and pergola, a second decked sitting area, and a play space with a sandbox and slide. Additional features include a double garage with inside entry, a mudroom area, and a recently sealed driveway with parking for four. Located just steps to parks, trails, and the Rockwood Conservation Area, with easy access to Guelph, Halton Hills, and Highway 401 this is a home designed for modern family living. (id:51300)
RE/MAX Escarpment Realty Inc.
7585 Biddulph Street
Lambton Shores, Ontario
MID-TERM RENTAL Available SEPTEMBER 01 - MAY 30, 2026. FULLY FURNISHED + ALL INCLUSIVE. Cozy 2-bedroom, 1-bath cottage in Port Franks with 3 beds + couch, fully stocked kitchen, WIFI and gas BBQ. Just a 15-min walk or 5-min drive to Port Franks Private beach. Across from the marina and Ausable River perfect for water lovers and nature fans. Only 20 mins to Grand Bend. Ideal for small families or couples seeking a peaceful, private retreat to relax and recharge by the lake. Cozy, convenient, and close to it all! Wineries, Restaurants, Trails, Beaches, Markets & plenty more! Please note this is a semi-detached townhome, with a shared laundry room. All Inclusive with WIFI. (id:51300)
Century 21 First Canadian Corp












