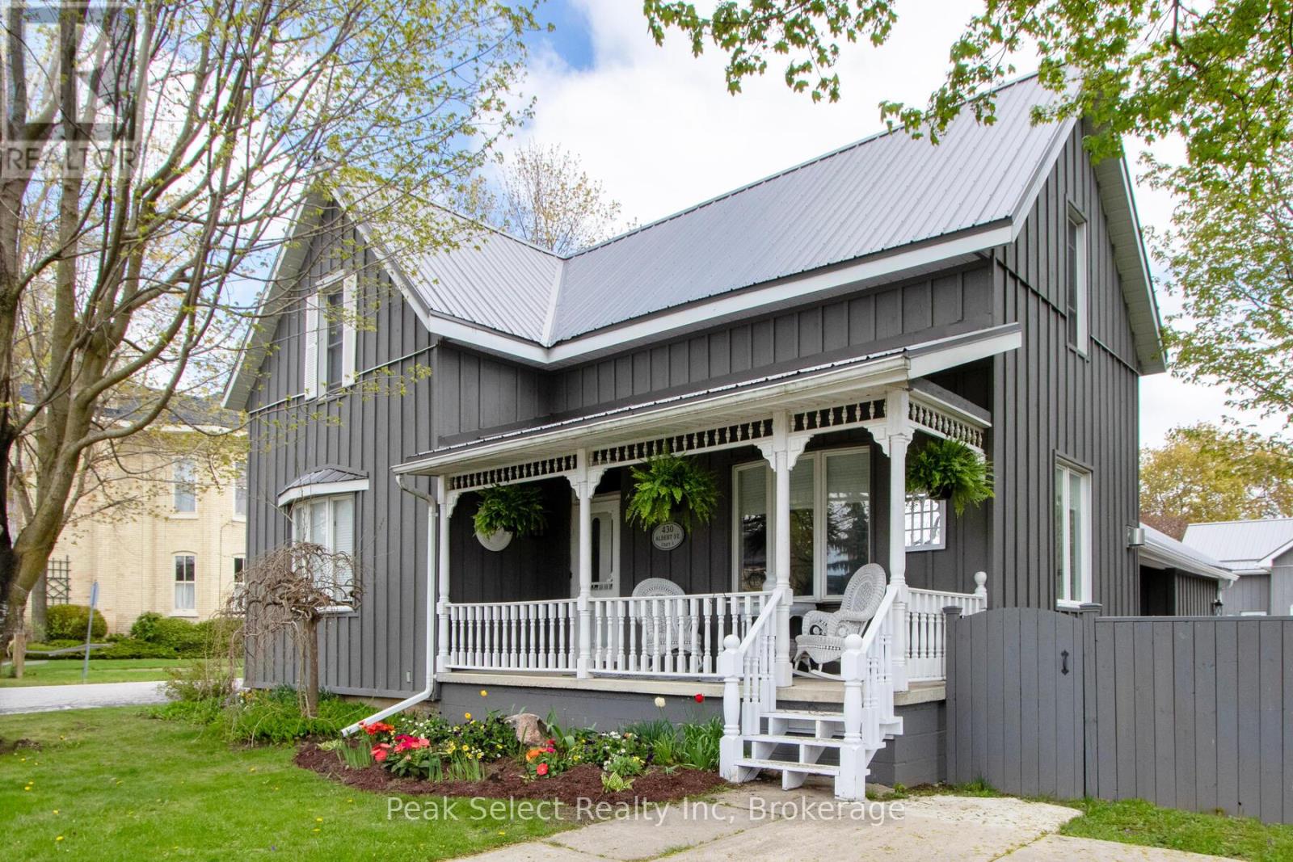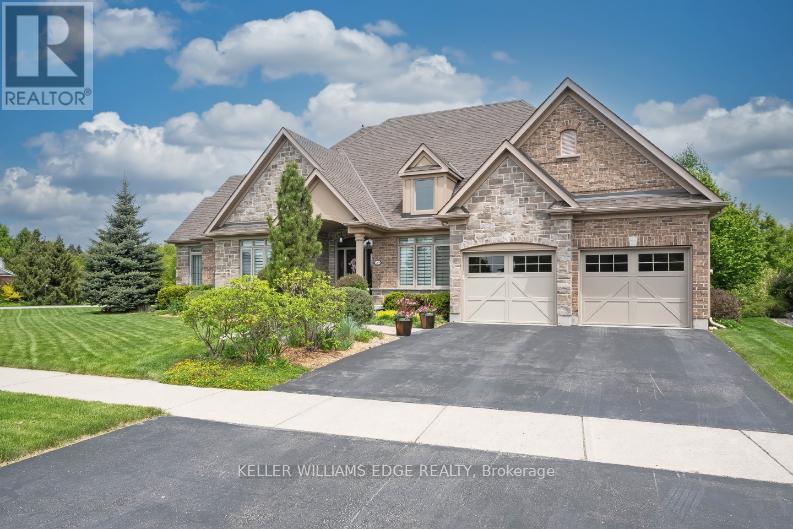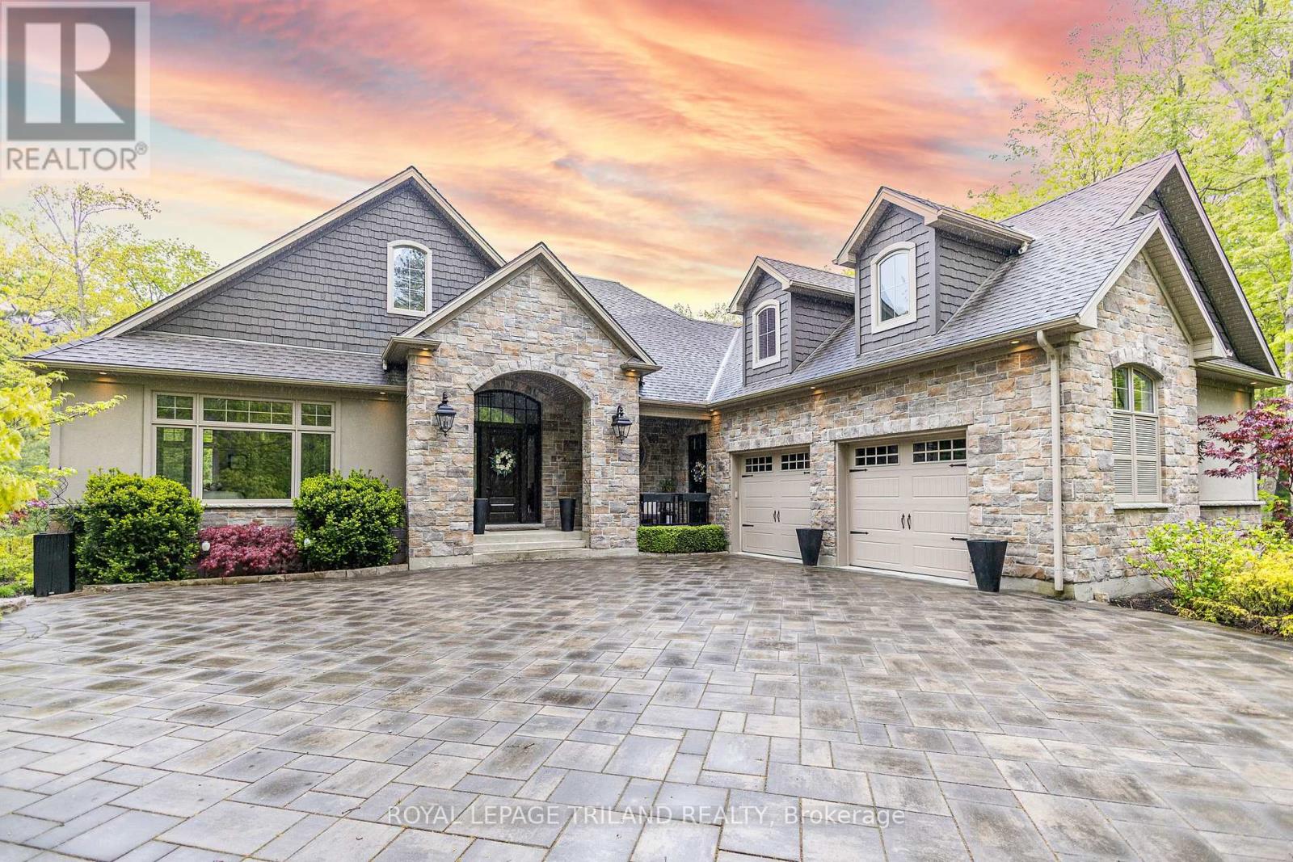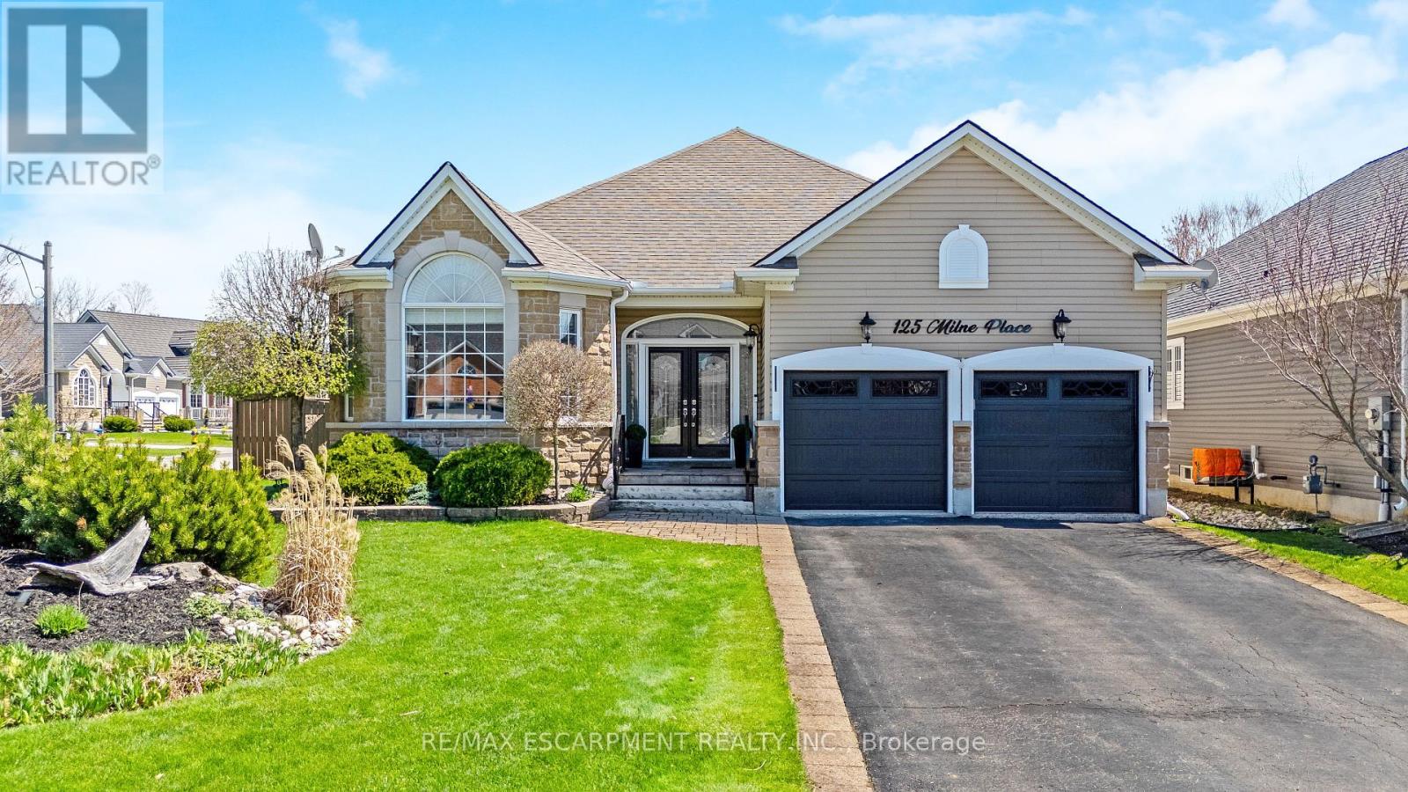Listings
430 Albert Street
South Huron, Ontario
With a combined living space of 2532 sq ft, this outstanding property features 2 stunning residences on the same spacious lot: a beautifully restored 3 bdrm, 2.5 bath Victorian home plus a 2-storey Coach House (legal Additional Residential Unit) with a modern living space. Clad in identical grey board & batten wood on a corner lot that gives a unique separate frontage on 2 leafy streets, each with their very on- trend urban farmhouse looks. Well located in the best heritage corner of burgeoning Exeter, Minutes to Lake Huron and close to London, this rare find offers opportunities for multi- generational family living or rental income. 2 character- filled homes with separate addresses, makes for a savvy investment! The century home (1900) was extensively renovated in 2023-4, to add a main floor Primary bdrm, with large ensuite featuring a Victorian soaker clawfoot tub. All ceilings were raised, with pot lights added & Victorian period trim work restored. The renovated kitchen with custom pantry, new cabinets & quartz countertops lead to a charming new dining rm addition with a large picture window. The sunny living rm, with its S-W exposures, is the heart of the main floor. Upstairs, there are 2 good- sized additional bdrms with double closets & a spacious 4pc bathroom which houses a front- loaded washer & dryer. The fenced yard has a large deck. The Coach House is a marvel of efficiency on 2 floors (the gracious foyer could also be an office). Designed by Melabu designs, with 2 years of extensive code compliance & inspections to create a legal ARU. Efficient heat pump also supplies A/C, while unit has its own 200-amp hydro. Large sunny living rm, galley kitchen with full dining area for entertaining, pot lights, charming bathroom with subway tile & marble floors. It has its own parking, & professionally landscaped gazebo garden. The property also has a large 606 sqft 2 car garage, fully fire & sound insulated-Ideal as a Shop. Parking for 5+ cars. 2 kitchens (id:51300)
Peak Select Realty Inc
269 Millview Court
Guelph/eramosa, Ontario
Welcome to 269 Millview Court a home that feels just right from the moment you enter.Located in scenic Rockwood, just 30 minutes from the GTA, this custom Charleston bungalow offers approx 5000 sq ft of total space (approx 2,574 sq ft above grade). Elegant yet functional, its designed for both relaxed family living and stylish entertaining.The grand foyer opens into a stunning great room with cathedral ceilings and a gas fireplace. Large, light-filled rooms and 9-ft ceilings enhance the airy, open-concept layout.The gourmet kitchen boasts custom cabinetry, granite counters, and premium stainless steel appliances, flowing into a sophisticated dining area. Step out to the covered deck with glass railings and enjoy peaceful views of the landscaped yard.The spacious primary suite is a luxurious retreat with heated marble floors, a large walk-in shower, corner tub, and a custom walk-in closet. A second bedroom, four-piece bath, and a flexible office/den (or third bedroom) complete the main floor. Youll also find a large laundry/mudroom with garage accessperfect for busy families or pet lovers returning from nearby trails.The finished basement offers in-law suite potential with a large rec room, guest bedroom with walk-in closet, stylish bathroom, and a separate entrance to the garage for added privacy.Extras include a Generac backup generator, irrigation system, and beautiful landscaping all around.With timeless finishes, smart design, and unbeatable comfort, this is more than a homeits a lifestyle. (id:51300)
Keller Williams Edge Realty
186 Waterloo Street W
South Huron, Ontario
Welcome to this beautiful move-in ready home located in a quiet, family-friendly neighbourhood. Originally built in 2000 with a spacious addition completed in 2006, this property offers 1,950 sq ft across the two main floors, plus an additional 750 sq ft of finished living space in the basement. The upper level features Bamboo hardwood flooring throughout, a large primary bedroom with walk-in closet and a private 4-piece ensuite, along with two additional bedrooms and a second 4-piece bathroom. On the main floor, appreciate the well thought out floor plan with a nice flow and exceptional space throughout this level for your social activities. You'll find a convenient 2-piece powder room, a bright, updated kitchen complete with stainless steel appliances and a movable island. The kitchen opens to a dining room and a living room with a cozy natural gas fireplace. A main-floor office, located just off the family room and featuring a separate entrance, offers a potential use as a fourth bedroom. The lower level is designed for entertaining, featuring a games room with a bar, pool table, and entertainment centre. With large ground-level windows and two separate staircases providing access, this level offers the possibility to add two more legal bedrooms (subject to local approvals). A spacious adjoining recreation room is ideal for movie nights or gaming. Other highlights include: New HVAC system installed in 2021, Fully fenced backyard, 16' x 24' heated workshop with an overhead door perfect for hobbyists, West-facing deck with louvered privacy walls great for entertaining, East-facing deck : a peaceful spot to enjoy your morning coffee, Triple-wide concrete driveway leading to a two-car attached garage. This well-maintained property offers space, flexibility, and functionality for growing families or home-based professionals. A must-see with a flexible closing to meet your needs! Please note the extensive list of inclusions with this spectacular property! (id:51300)
Sutton Group - First Choice Realty Ltd.
6 - 1026 Ann Street
Howick, Ontario
Upgraded! Convenient! Affordable! And all with an attached garage! Enjoy the easy life with this, one floor, 2 bedroom, low maintenance end unit. New flooring, tub and surround, washer and dryer in summer of 23 and new owned water heater installed Jan 2024. This unit has been kept immaculately and shows beautifully. Book your private showing now! (id:51300)
Royal LePage Don Hamilton Real Estate
10445 Pinetree Drive
Lambton Shores, Ontario
A TRULY EXCEPTIONAL LUXURY HOME NESTLED INTO MATURE WOODS | PRICED WELL BELOW REPLACEMENT COST | 4390 SQ FT OF IMMACULATE OKE WOODSMITH CUSTOM LIVING SPACE | 5 MIN WALK (460 MTRS) TO DEEDED BEACH ACCESS @ BEACH O' PINES SANDY PRIVATE SHORELINE | SINGLE OWNER CUSTOM DESIGN AVAILABLE FOR 1ST TIME IN HISTORY | HURON WOODS AT ITS BEST! This full ICF* Oke Woodsmith masterpiece offers pure perfection around every corner, indoors & out! This exceptionally private .9 acre lot w/ outstanding landscaping fosters the feeling of being in an exclusive forested estate for which the most desirable properties in Huron Woods are known. However, it's the exquisite detail in this home; throughout the open concept main level under cathedral ceilings & it's endless walk out lower level along w/ the gas fueled in-floor hot water radiant heated floors on both floors; that make this a one of a kind offering in Huron Woods. The award-winning qualities in this magnificent custom concrete gem w/ its phenomenal layout make it indisputably special as Oke Woodsmith never built another quite like it. The premium features are endless: superb chef's kitchen boasting top of the line appliances & a walk-in pantry, multiple master suites w/ walk-in closets in almost every bedroom including the California Closet walk-through in the master suite, elegant curved open staircase, high-end integrated indoor & outdoor speaker system, bombproof angle-installed hardwood flooring, breathtaking ledgestone fireplace w/ modern linear gas insert, transom windows in room transitions, soaring ceilings on main/9' in lower, 2nd staircase entrance to lower level walk-out via garage, all concrete porches & patios, stone exterior by master mason, $100K superlative modern paver driveway leading to insulated garage w/ workshop space + a grand entrance straight out of a magazine - no expenses spared! If you can afford this level of luxury, you cannot afford to pass this up! *ICF: insulated concrete forms, framing/foundation (id:51300)
Royal LePage Triland Realty
272 Rea Drive
Centre Wellington, Ontario
Discover Storybrook, Fergus' Newest Family Friendly Community Built By Award-Winning Developer Tribute Communities. Nestled On A Premium Oversized Ravine Lot, This Brand New 4-Bedroom, 3.5-Bathroom Detached Home One Is Of The Largest Models Boasting 3518 Sq Ft With Walk-Out Basement Backing Onto Agricultural Greenspace. Thoughtfully Designed Functional Floorplan With Over $150,000 In Upgrades Including Oak Hardwood Staircases T/O, Upgraded Trim and Doors, Soaring 9-Foot Ceilings On Main Level And Smooth Finish Ceilings Throughout. See Attached Feature Sheet For A Full List Of Upgrades. Main Floor Features Welcoming Foyer Leading To An Open-Concept Dining Room With 17' Ceiling Open To Above. Spacious Open Concept Eat-In Kitchen Offers Premium Features Including Walk-In Chefs Closet, Quartz Counters And Upgraded Cabinets For Plenty Of Storage. Spacious Great Room With Gas Fireplace And Walk-Out To Deck Overlooking Serene Agricultural Greenspace Offering Plenty Of Natural Light. A Home Office, Convenient Laundry Room, Powder Room And Mud Room With Direct Access To Garage Complete The Main Floor. Upper Level Offers 4 Generously Sized Bedrooms Each With Its Own Ensuite/Semi Ensuite Bath. Primary Bedroom With Double Walk-In Closets and 5-Pc Ensuite Bath Features Upgraded Soaker Tub, Glass Shower And Oversized Porcelain Tile. Unfinished Walk-Out Basement Await Your Personal Touches With 3 Piece Rough In Offers Endless Potential For In-Law Suite Or Bonus Rec Room. Fully Equipped With Central Vac, R/I, Security System, R/I, EV Charger R/I, Smarter Home Technology With No Monthly Fees For 3 Years. New Appliances Included! Brand New Elementary School Within Walking Distance, Grand River Public School Set To Open For The 2025/2026 School Year. Experience Unparalleled Luxury And Convenience In This Exquisite Home, Your Search Ends Here! (id:51300)
RE/MAX Real Estate Centre Inc.
1406 King Street N Unit# B
St. Jacobs, Ontario
Location, Location, Location! Enjoy small-town living in the historic, quaint Village of St. Jacobs! This modern two bed, one bath apartment is perfect for the those who enjoy the simpler things in life. Within walking distance to everything the Village has to offer (Block 3 Brewing, EcoCafe, Jacob's Grill, Mill Race & Health Valley Trails, Conestogo River) and located only minutes from the famous St. Jacobs Farmer's Market, Hotel District, Outlets. 2kms from Kitchener/Waterloo. Located only one hour from the GTA. (id:51300)
Royal LePage Wolle Realty
8141 Side Road 20
Centre Wellington, Ontario
Charming Country Retreat Just North of Fergus. Discover the perfect blend of rustic charm and modern elegance in this beautifully updated home nestled on a paved road just north of Fergus. Set on a picturesque 1.53-acre lot, this stunning property offers serene countryside views and thoughtful design throughout. Originally built in 1991, the home has been meticulously remodeled and thoughtfully expanded with a stylish 2023 addition. The second level features a private primary retreat, complete with a spacious ensuite, walk-in closet, and a cozy loft ideal for reading, relaxing, or crafting. The main floor offers two additional bedrooms, a full bath, and a conveniently located laundry area. The heart of the home is a gourmet kitchen with a central island that opens onto a large deck with a pergola perfect for outdoor dining while soaking in the scenic landscape. Vaulted ceilings enhance the bright and airy living room, creating a welcoming space to gather and unwind. Additional highlights include a generous mudroom with custom built-ins and an oversized 3-car attached garage featuring an unfinished loft ideal for storage, a workshop, or future expansion. Whether you're seeking a peaceful family home or a quiet countryside getaway, this property delivers style, space, and functionality in one beautiful package. This location offers your choice of school districts Centre Wellington or Wellington North. (id:51300)
Keller Williams Home Group Realty
39 Mill Street
Erin, Ontario
Discover rare privacy and natural beauty in this spacious 5-bedroom, 2-bathrooms, 2-storey home on an oversized lot with no rear neighbors. Enjoy unobstructed views of the serene stream and lush conservation lands right from your backyard a peaceful retreat just outside your door. With over 1,700 sq ft of well-designed living space, this home features generous room sizes, great flow, and plenty of potential for families or those who love to entertain. A unique opportunity to own a property with both space and a spectacular setting! (id:51300)
Royal LePage Meadowtowne Realty
113 Seeley Avenue
Southgate, Ontario
Located In The Community Of Edgewood* This Stunning 3 Bedroom, 3 Bathroom, Open Concept Home Is Incredibly Bright & Spacious* Double Door Entry, 9 Ft Ceilings On Main Level* Convenient Upper Level Laundry* Double Car Garage With Entrance To The Home. There Is No Sidewalk. (id:51300)
Future Group Realty Services Ltd.
87 Orr Street
Stratford, Ontario
Tucked into a family-friendly neighbourhood, this beautifully designed bungalow is the kind of home where life's best moments unfold. With over 2,800 sq ft of finished living space, including 5 spacious bedrooms and 3 full bathrooms, there's room for everyone to live, work, and play. Built in 2020, every inch of this home has been thoughtfully crafted with both beauty and practicality in mind. Step through the front door and you're instantly welcomed by a sense of space and flow, where 9-foot ceilings and an open-concept design create a warm and airy atmosphere that invites you to settle in and stay awhile. The heart of the home is the kitchen, featuring a generous island that's perfect for everything from morning pancakes to charcuterie boards shared with family and friends. Effortlessly flowing into the dining space and cozy living room, where an electric fireplace sets the scene for family movie nights and quiet evenings in. The main floor features a primary suite with a walk-in closet and ensuite, plus a second bedroom and full bathroom offer the perfect setup for guests, kids, or a home office. The mudroom and laundry, conveniently located just off the garage, help keep life organized for busy households. Head downstairs and discover a fully finished lower level made for memory-making: a spacious rec room with an electric fireplace, three more bright bedrooms, and a full bathroom. Tons of space for children, visiting family, or your dream home gym. The fully fenced yard offers peace of mind and privacy, while the generous covered deck invites everything from summer barbecues to quiet morning coffees. With an attached double garage, and schools, parks, and the recreation centre just a short stroll away, this home delivers on lifestyle and location. Whether you're raising a family, hosting grandkids, or simply craving the ease of main-floor living, this home offers the perfect balance of space, function, and comfort all wrapped in a beautifully finished package. (id:51300)
Exp Realty
125 Milne Place
Guelph/eramosa, Ontario
BUNGALOW, POOL, LANDSCAPED! 125 Milne Place is a beautifully maintained bungalow nestled on a quiet, tree-lined street in the heart of Rockwood. This home is perfect for those looking to simplify their lifestyle without sacrificing elegance or functionality. The spacious primary bedroom features a vaulted ceiling, a walk-out to the private back deck, and a luxurious 5-piece ensuite bath. A bright and airy second bedroom with a double closet offers flexibility for guests or a home office. The main living area boasts hardwood flooring and crown moulding throughout, with a sun-filled living and dining room perfect for hosting family gatherings or intimate dinners. The kitchen has granite countertops, a breakfast bar, a prep island, stainless steel appliances, and a gas cooktop, making meal preparation a joy. The kitchen opens to a stunning family room, featuring a vaulted ceiling, a gas fireplace, and expansive views of the backyard. Two sets of French doors lead from the family room to the back deck, creating a seamless indoor-outdoor flow and overlooking the beautifully landscaped yard. The main floor laundry room provides convenience with upper cabinets, a coat closet, broom closet, and direct access to the garage. The lower level expands your living space with a recreation area, an office nook, and a large flex space ideal for a home gym, hobby room, or games area. The basement also features a workshop, cold room, a dedicated wine cellar, and abundant storage. Step outside to your private backyard oasis, where an inground pool, a charming gazebo, and beautifully landscaped gardens create the perfect setting for outdoor relaxation and entertaining. Located just minutes from Rockwood Conservation Area, this home offers easy access to trails, parks, and local shops, while still being close to Guelph and major highways for added convenience. This is the perfect opportunity for those seeking a slower pace, and a lifestyle rich in comfort, community, and natural beauty. (id:51300)
RE/MAX Escarpment Realty Inc.












