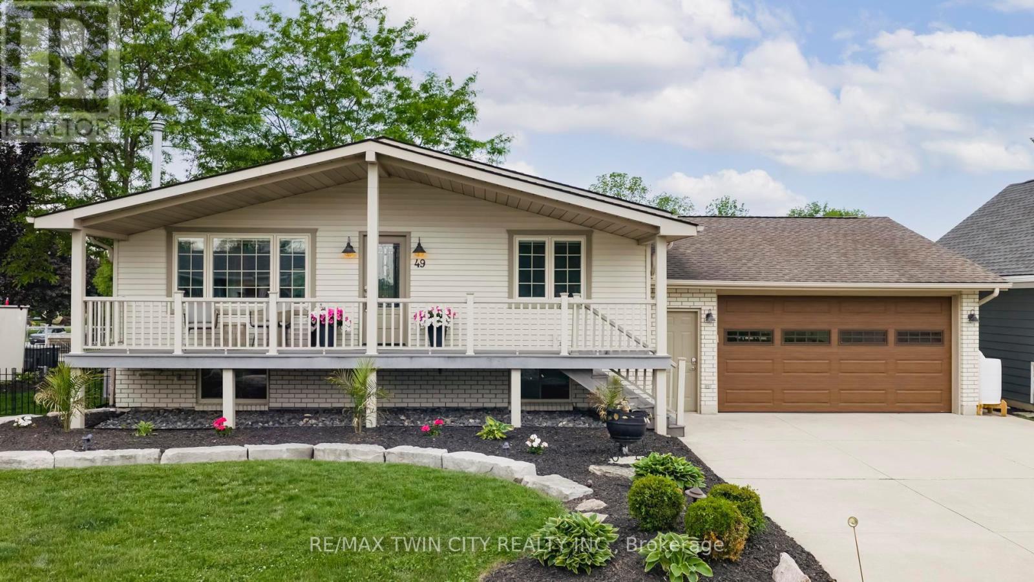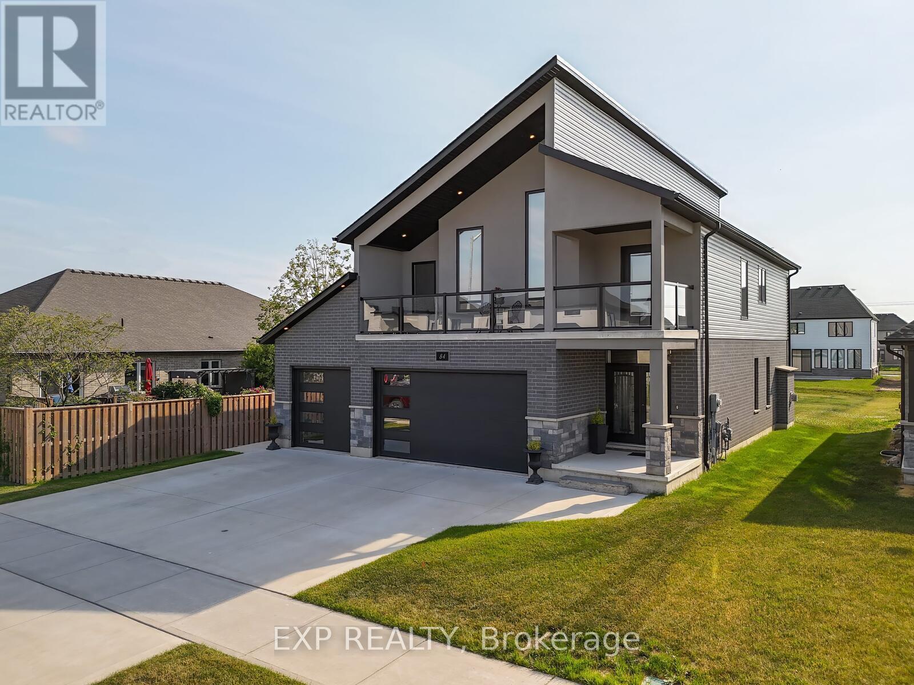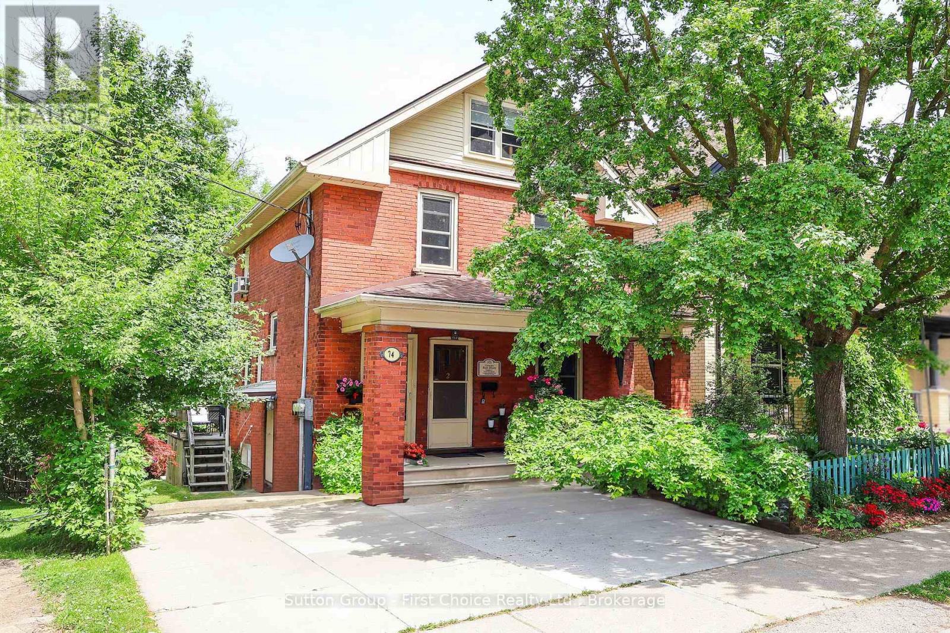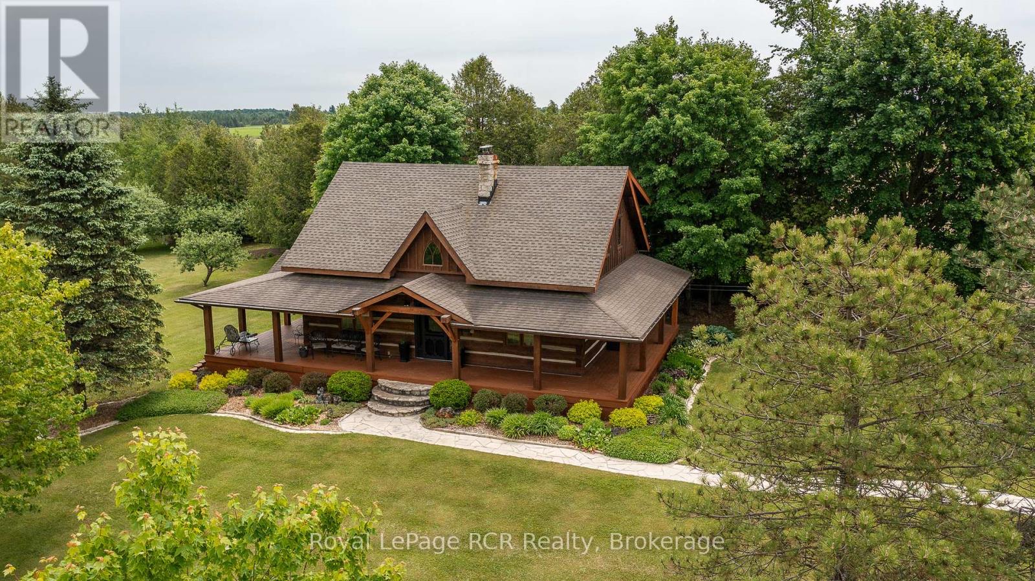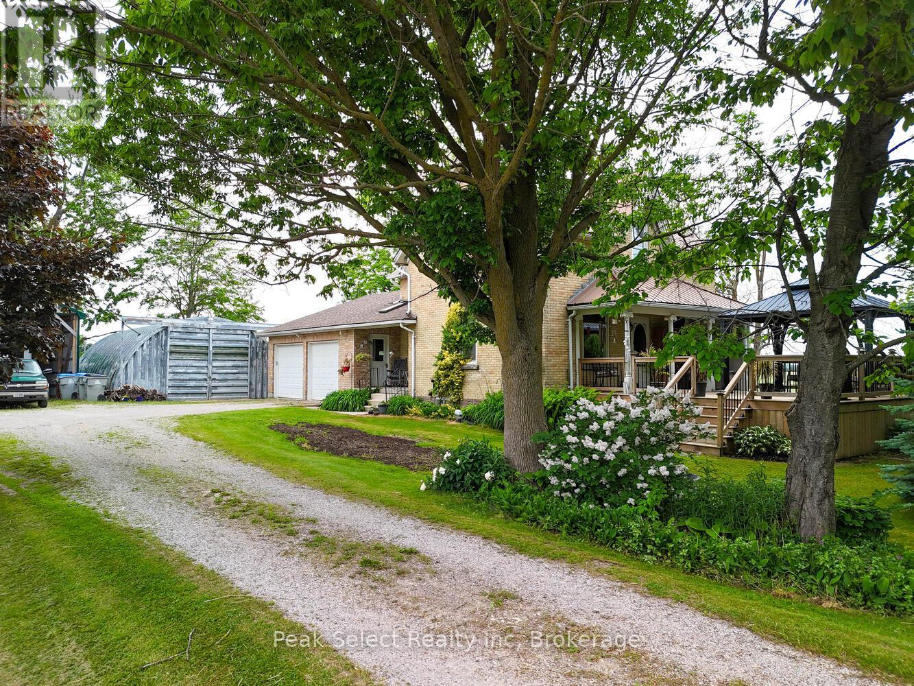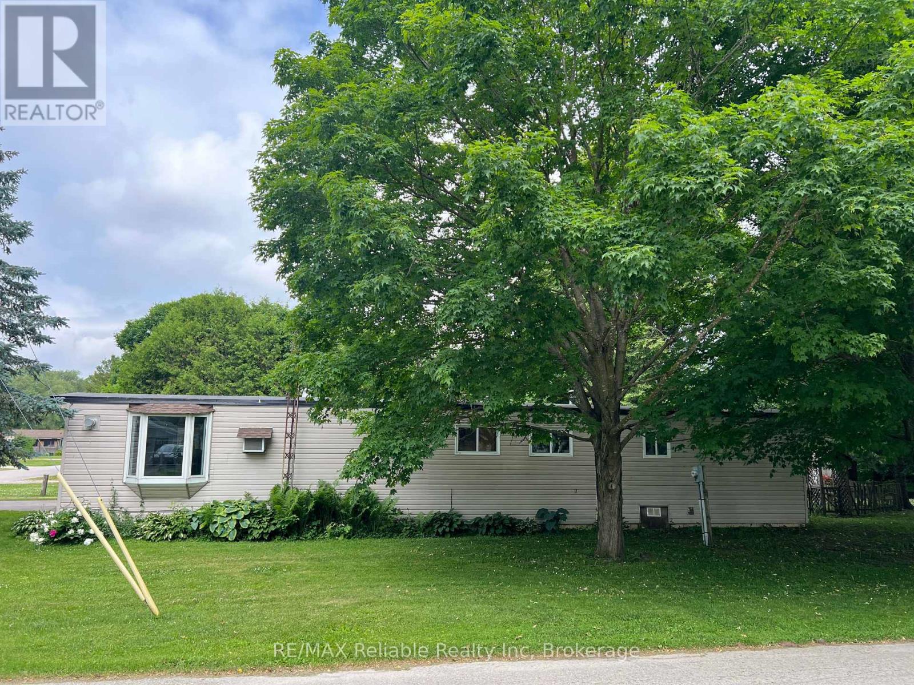Listings
49 Gill Road
Lambton Shores, Ontario
ATTENTION BOATERS!! This stunning 4-bedroom, 2-bathroom riverfront property in Grand Bend features a 76 ft. composite dock - perfect for your boat, jet skis, and water toys. Enjoy morning coffee and beautiful sunrises from the spacious front porch, or unwind on the large covered composite deck overlooking the river. Inside, the open-concept main floor offers modern comfort with in-floor heating, luxury kitchen appliances, Napoleon Torch gas fireplaces, and a built-in Sonos speaker system. The walk-out from the kitchen makes indoor-outdoor living seamless and ideal for entertaining. The fully updated basement boasts 3 bright bedrooms, a 3-piece bath, and a versatile rec room - ideal for yoga, a home gym, or casual relaxation. Additional features include a huge insulated attached garage, landscape lighting, irrigation system, and a hot tub with pergola for ultimate outdoor enjoyment. Located within walking distance to restaurants, grocery stores, and Grand Bends famous Main Beach, this home is the perfect blend of luxury, location, and lifestyle. Whether you're boating, relaxing, or entertaining - this property has it all! (id:51300)
RE/MAX Twin City Realty Inc.
920 Walton Avenue N
Listowel, Ontario
Welcome to this charming and meticulously maintained detached 2-storey home, ideally positioned on a generous corner lot in a desirable family-friendly neighborhood. Built in 1989, this 4-bedroom, 3-bathroom home offers the perfect blend of comfort, functionality, and inviting character. Step inside to discover a bright and airy main level featuring abundant natural light, and skylights that enhance the warmth of the living spaces. The thoughtfully designed layout includes a spacious kitchen, a formal dining area, and multiple cozy living spaces. Enjoy outdoor living with an updated front porch and a large back deck. The fully fenced backyard offers room to play, while a powered and heated shed provides the perfect space for hobbies or storage. Upstairs, you’ll find four well-proportioned bedrooms, including a spacious loft above the garage. The finished basement adds even more living space with a large rec room featuring a fireplace and plenty of storage. With a bathroom on each level, everyday convenience is built in. The home also boasts ample parking with a double-car garage and space for up to four vehicles in the driveway. Recent updates—including the roof, windows, and water softener—provide peace of mind and energy efficiency for years to come. Located just steps from a local park and nestled in a quiet, welcoming community, this home is perfect for families seeking space, comfort, and a place to grow. (id:51300)
Keller Williams Innovation Realty
16 Violet Court
Middlesex Centre, Ontario
Located in prestigious Timberwalk subdivision this one owner bungalow was Built by Sifton in December 2019 and is truly exceptional !!! Seller is an interior decorator and certified colour consultant. This open concept-layout with gourmet kitchen complete with centre island and high-end KitchenAid appliances including a beverage cooler are included. Main floor also features two spacious bedrooms, a den and two bathrooms with heated flooring including whirlpool jetted tub in the main bath. Main floor laundry with inside entry from garage. A cozy gas fireplace in this spacious and bright great room also offers transom windows and a skylight . Lower level is spectacular with a games room, family room, bedroom, 3pc. bathroom and plenty of storage. The gorgeous deck ( partially covered) backs onto large trees offering you privacy at the back. Wifi irrigation system also included. There is a curling club a block away and pickleball courts in this cute little town of Ilderton. (id:51300)
Royal LePage Triland Realty
769 Brock Street
Listowel, Ontario
Welcome to 769 Brock Street, a charming detached 2-storey home ideally located near restaurants, grocery stores, and trails. This well-maintained property is perfect for first-time buyers or small families looking to settle into a friendly, convenient neighborhood. Step inside to find a bright and welcoming interior featuring new flooring, fresh paint throughout, and modern light fixtures. The kitchen offers plenty of cupboard space, making it as functional as it is inviting. The dining area and living room are overlooking the fully fenced backyard. Upstairs, there is a 4-piece bathroom and three spacious bedrooms including a primary bedroom with a walk-in closet. The basement is partially finished with an rec room or can be used as an additional bedroom. Enjoy the privacy of a fully fenced backyard, ideal for children or pets, and take advantage of the 1-car garage for extra storage or double parking on the concrete driveway. Major updates have already been taken care of, including a newer roof, furnace, and windows—giving you peace of mind for years to come. Move-in ready and full of potential, this home combines comfort, value, and location. (id:51300)
Keller Williams Innovation Realty
84 Thames Springs Crescent
Zorra, Ontario
This one-of-a-kind custom-built luxury home offers 5 bedrooms (4+1), 4 bathrooms (3+1), and over 2990 sq. ft of beautifully finished living space on a deep 173-ft lot. Featuring a striking modern design with soaring ceilings, a crisp roofline, and a second-floor covered balcony with regal glass railings off the primary suite, this home seamlessly blends elegance and function. The main floor boasts 9-ft ceilings, an open-concept layout, engineered hardwood flooring, a natural gas fireplace, main-floor laundry, and a decorative oak staircase with matching railings. The gourmet kitchen is equipped with a large island, granite countertops, ceramic tiles, stainless steel appliances, built-in microwave and oven, walk-in pantry, and ample cabinet space, with walkout access to a backyard deck and covered gazebo ideal for entertaining. The spacious primary bedroom features a cathedral ceiling, walk-in closet, and a luxury 5-piece ensuite. Additional highlights include a 3-car garage, parking for 6, concrete driveway, central vacuum system, owned water softener, and modern finishes throughout including LED pot lights and window coverings. The professionally finished basement adds a family room, bedroom, 4-piece bath, electric fireplace, and a cozy sitting area with walkout to a 27-ft east-facing balcony. With thoughtful design, upscale finishes, and exceptional outdoor spaces, this home offers a rare blend of lifestyle and luxury. (id:51300)
Exp Realty
110 Sanders Road
Erin, Ontario
Welcome to this Brand New Stunning Never Lived In, Corner End Unit Semi-Detached Home Approx1770 Sq Ft. Experience Modern Luxury of 4 Bedrooms, Plus Den and 3 Bathrooms in the Charming Town of Erin. This Beautiful Property Features an Upgraded Kitchen with Brand New Stainless Steel Appliances, Quartz Countertops, Ample Cabinet Space, a Large Island with a Breakfast Bar, a Separate Dining Area, Stylish Open-Concept Layout, and a Living Room with Walkout to Backyard. Main floor featuring 9 Foot Ceilings and Hardwood. Den can be used as an Office/Family Room. Upstairs, the Spacious Primary Bedroom with a 4pc Ensuite Bathroom has an upgraded frameless glass shower, and Three Additional Bedrooms are well-sized with Closets. The Convenience of Upper-Level Laundry with Sink and a Thoughtfully Designed Floor Plan that Seamlessly Blends Comfort and Functionality. Large Windows Throughout the Home allow Natural Light to Pour In, enhancing its Bright and Airy Ambiance. Unfinished Basement offers endless possibilities, perfect for a Home Gym, Entertainment Space, or Extra Living Area. Blinds will be installed soon. Located in a Quiet, Family-Friendly Neighborhood, Close to Local amenities such as Shopping, Top-Rated Schools, Community Centre & Arena, Parks, and Hiking Trails. Come and Fall In Love with this Beauty. Don't miss the opportunity to lease this Exceptional Home. Available for Rent Immediately, Ready to Move In and Enjoy! (id:51300)
Royal LePage Signature Realty
74 Cobourg Street
Stratford, Ontario
Prime Triplex Investment Opportunity blocks from the Heart of Downtown Stratford. Each of the three units have separate hydro and water meters and utilities are paid by tenants. Main Floor Unit (Renovated 2020): 1 Bedroom, 3-piece bath, upgraded flooring, fresh paint, and a modern kitchen with quartz countertops, living room and bonus or second bedroom and private deck. Second Floor Unit: 2 Bedrooms, bright sunroom, 4-piece bath, kitchen, and private entrance to front porch. Basement Unit (Rebuilt & Renovated 2018/2019): 1 Bedroom, quartz countertops in kitchen, newer washer & dryer, fridge, and stove (2022), walkout to the backyard and patio. Each suite is thoughtfully designed for privacy, and the entire property has been meticulously maintained. The condition of both the house and grounds reflects pride of ownership and stellar tenants. Situated in one of Stratford's most desirable neighbourhoods steps from theatres, shops, cafés, schools, parks, restaurants, public transit, and only minutes away from the hospital and major highways. Investment Properties in this location and condition are rarely available. Book a private showing today! (id:51300)
Sutton Group - First Choice Realty Ltd.
552691 Grey Rd 23
Southgate, Ontario
Beautiful riverfront property with log home overlooking ponds on 37 acres. The home is approximately 1500 square feet and features a central stone chimney, exposed timbers, antique hardwood flooring, 3 bedrooms and 2 baths. The lower level includes a family room, a flex room that would be suitable for a bedroom and a dedicated storage/utility room. The wrap around porch gives picturesque views of the natural landscape and both the Beatty Saugeen River and the Norm Reeves Creek. There is a detached 24x24 garage. With trails throughout the property this can be your very own playground. An impressive property that shows incredible pride of ownership. This very private setting is on a paved road only 20 minutes to Mount Forest, 15 minutes to Durham. Please - do not drive in the driveway without an appointment. (id:51300)
Royal LePage Rcr Realty
3410 Perth Rd 163 Road
West Perth, Ontario
Welcome to this classic yellow brick century farmhouse nestled on a generous 121 x 239 lot, offering exceptional privacy and rural charm. This carpet-free home features 3 bedrooms and 2 full bathrooms, including a 4-piece bath on the upper level and a 3-piece bath on the main level. The heart of the home is the kitchen, complete with maple cabinets, maple flooring, a warm wood ceiling, gas stove, dishwasher, and fridge all included. The adjoining dining room leads to a versatile office currently used as a bedroom. The main floor also includes a cozy living room with maple flooring and a convenient laundry room (washer and electric dryer included, with gas hookup available). Enjoy the spacious double + garage with interior access to the laundry room. Two freezers in the garage are included. A unique walk-down entry from the garage leads to a partially finished basement featuring skylights, a rec room, propane heat, sump pump. Upstairs offers 3 bright bedrooms, all with maple flooring, and a full 4-piece bath. Additional updates and features include a new garage roof (2014), a drilled well with a new pressure tank (2024), and a septic system pumped in 2022. The front deck and gazebo were added in 2021 for outdoor enjoyment. Outdoors, the property includes a 40' x 16' drive-thru shed (built in 2021) and a unique curved-roof shed currently used as a workshop. Enjoy fibre optic internet (Quadro), mature trees, and quiet country living just a short drive from town. If you're looking for space, character, and country charm, this home is a must-see! (id:51300)
Peak Select Realty Inc
31 Trailer Park Road
Huron East, Ontario
Welcome to 31 Trailer Park Road. This affordable 2 bedroom mobile home situated on a large lot. The home features a large entertaining bright living room with a gas fireplace. The country style eat in kitchen has lots of cupboard space, full four piece bath with laundry facilities. Appliances included. The primary bedroom has a large room with double closet plus second bedroom or office area. Bonus room is addition as a sunroom. This is a great opportunity to get out of the rental market. The low monthly rental on the land is a definite attraction. The attached carport is single car plus storage area along with 5 x 7 utility shed plus 10 x 13 for workshop or storage. A great quiet area of town. Don't miss out, very economical ready to move for quick possession. Land Rent for one year ($1280.73) (id:51300)
RE/MAX Reliable Realty Inc
5632 Sixth Line
Erin, Ontario
4 Bedroom Plus 3 washroom, separate main floor laundry. Fully renovated with a new kitchen, new vinyl flooring and new washrooms. Nestled on a Sprawling 57.82-Acre Estate, This 4 Bedroom Bungalow with multiple walkouts, Presents a rare Piece Of History. While it boasts Stunning Views of The Surrounding Landscape that are sure to Inspire and Captivate Your Attention. That Perfect blends Old-World charm with modern conveniences. Approx 30 Acres Of Workable Land. Enjoy picturesque views of the Pond and Field from the dining. Taxes may reflect Farm Tax Rebate. Plenty Of Parking. (id:51300)
Royal LePage Flower City Realty
19 Middle Street
South Huron, Ontario
Why build new when this modern, move-in ready bungalow - built in 2021 - is already equipped with many extras? Offering 3+1 bedrooms, 3 bathrooms, a finished basement, landscaping, and a fully fenced yard, this meticulously maintained home is located near the end of a quiet residential street in the charming town of Crediton. Surrounded by mature trees and overlooking peaceful open fields, the property delivers serene country vibes with the convenience of small-town living - just 45 minutes from London and Stratford and only 15 minutes to the sunny beaches of Grand Bend. Enter a bright, open-concept main floor, where neutral tones, prominent windows, and a fluid layout create a welcoming ambiance. The custom kitchen features stunning cabinetry, a large central island, and a dining area with terrace doors showcasing beautiful views of nature - perfect for everyday living and entertaining alike. An accessible main level offers 3 bedrooms, including a spacious primary suite complete with a walk-in closet, an additional closet, and a luxurious 4-piece ensuite boasting a tiled shower and double vanity. A separate 3-piece bathroom services guests and the additional bedrooms. Downstairs, the fully finished basement offers endless versatility with a generous recreation room(580 sq ft), and options for a designated workout/exercise space, games/playroom, or an office area. Two additional rooms present the opportunity for bedrooms or an in-law suite. A utility and a storage room help to keep belongings organized. Outside, enjoy the amazing backyard featuring a stamped concrete patio and a cozy fire pit area, all within the privacy of your fully fenced yard. The double garage (22' x 19') with a convenient side entrance provides ample space for vehicles, tools, or toys. This exceptional home blends contemporary design with practical comfort in a tranquil setting. (id:51300)
Prime Real Estate Brokerage

