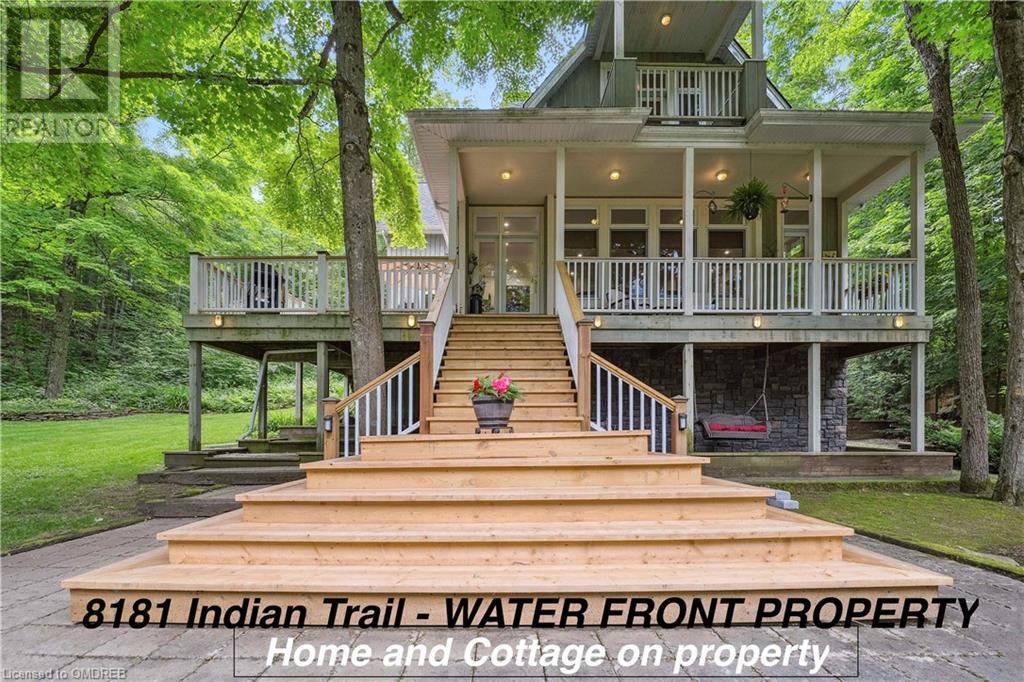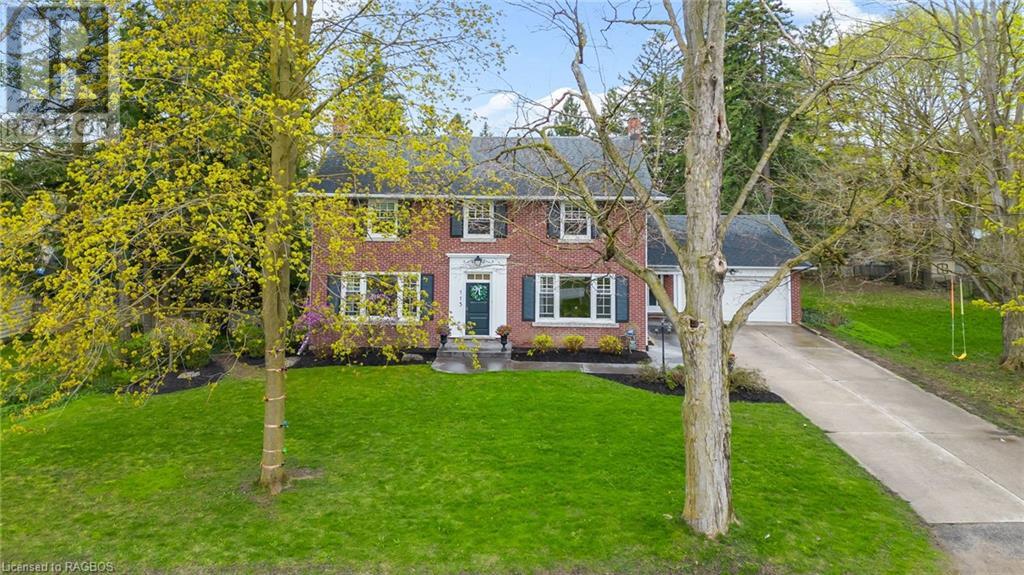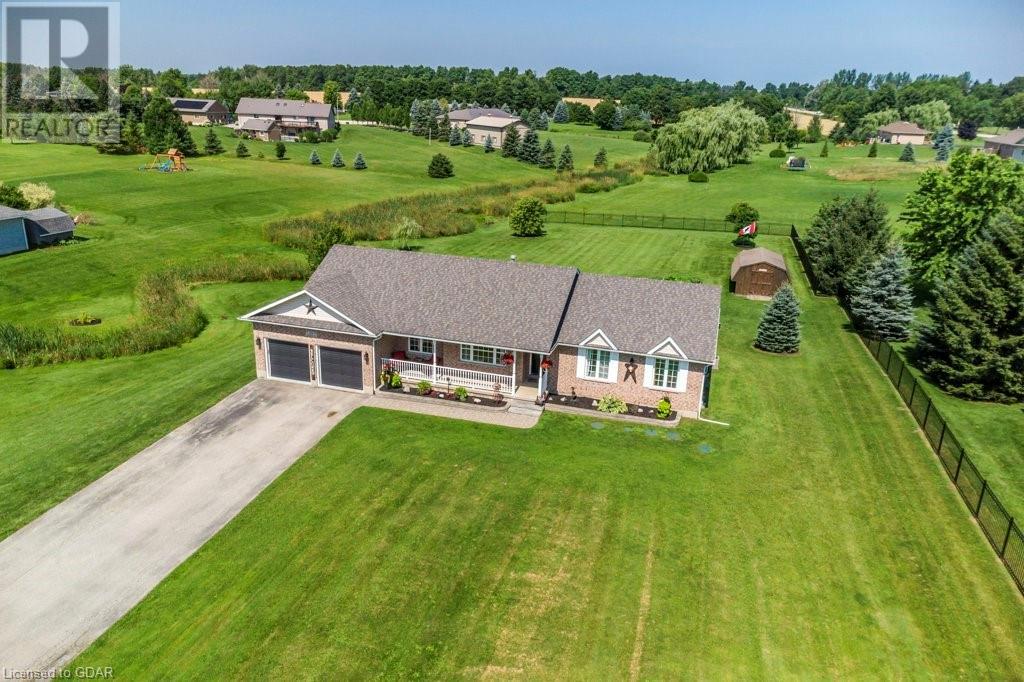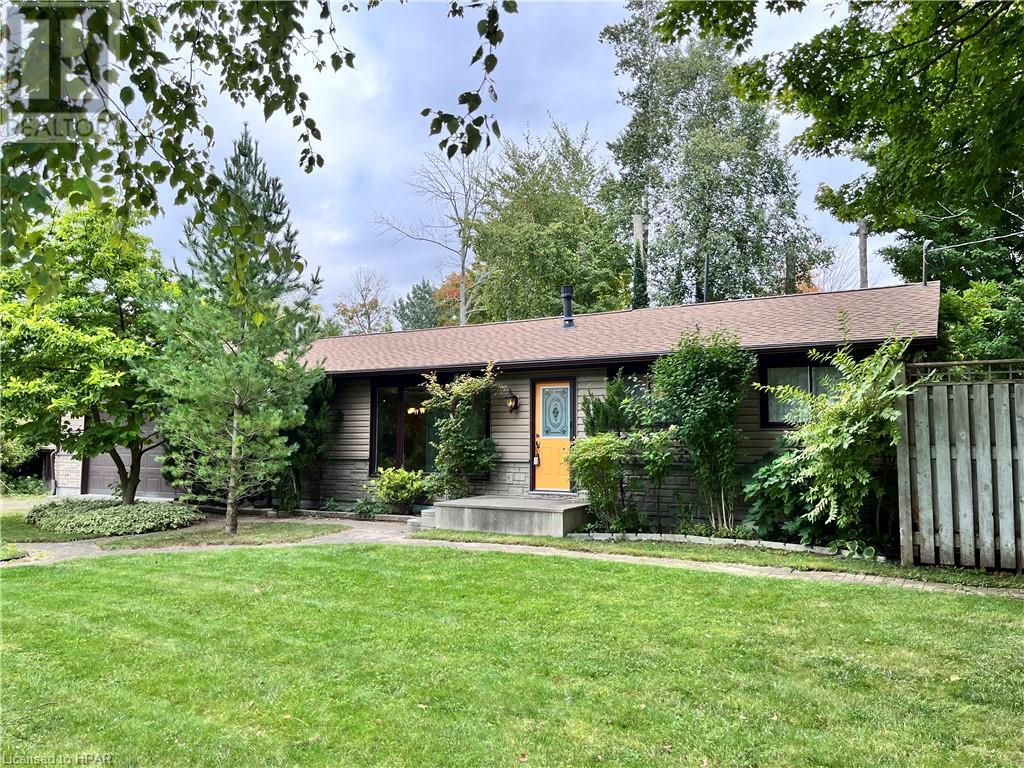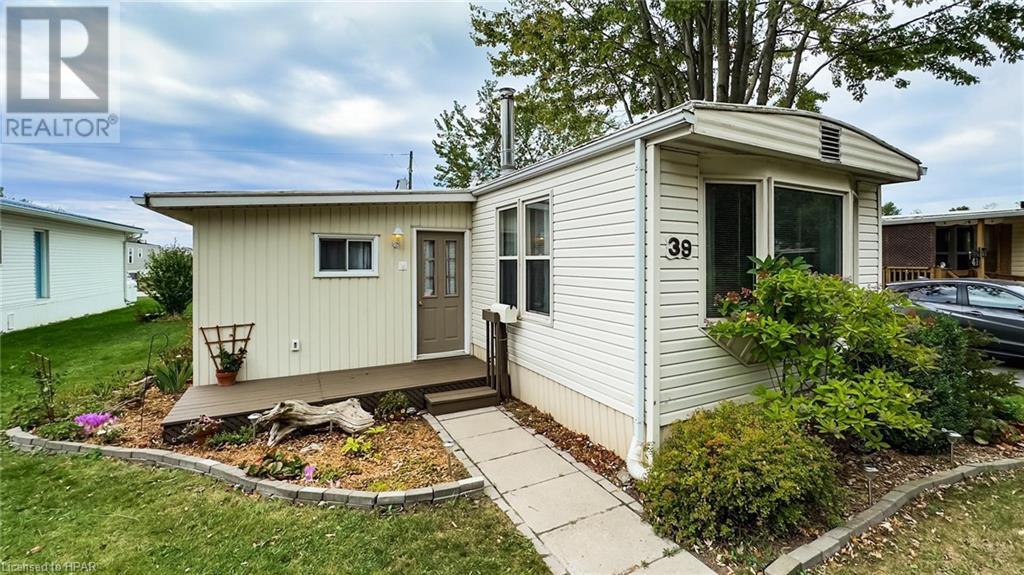Listings
13 Goodall Court
Fergus, Ontario
Welcome to 13 Goodall Court, in a family friendly neighborhood of Fergus. This beautifully maintained 2-storey home nestled in a quiet cul-de-sac, built in 2015, offers the perfect blend of contemporary living & inviting atmosphere. Whether you’re a growing family, a young professional, or someone looking for their forever home, this property is sure to exceed expectations. Step inside & be welcomed by thoughtfully designed layout that makes the most of every square foot. The bright, open-concept main floor is completely carpet-free, offering a seamless flow between the living, dining & kitchen areas. The large windows fill the space with natural light, creating a warm & inviting ambiance throughout the day. The kitchen is a chef’s dream, featuring modern appliances, ample counter space & a large island that doubles as a breakfast bar. This home boasts 3 generously sized bedrooms, each providing a tranquil retreat at the end of the day. The primary bedroom includes a walk-in closet & a private ensuite bath, offering a perfect sanctuary. The additional bedrooms are equally spacious, making them ideal for family, guests, or even a home office setup. With a total of 3 baths, the home ensures comfort & convenience for everyone. The professionally finished basement offers endless possibilities. Whether you envision a family room, home theater, gym, or guest suite, this additional area can be tailored to suit your lifestyle. Outside, Fully fenced backyard with large deck is perfect for outdoor dining, summer barbecues, or simply enjoying your morning coffee. The location is simply unbeatable. Situated close to top-rated schools, beautiful parks, scenic walking trails & local shops, you’ll have everything you need right at your fingertips. The north end of Fergus is known for its family-friendly atmosphere & community spirit, making it one of the most desirable areas to live in. Don’t miss your chance to own this fantastic property—schedule your private showing today. (id:51300)
RE/MAX Twin City Realty Inc.
58 Shakespeare Street
Stratford, Ontario
Welcome to 58 Shakespeare St! Location, location, location! Walking distance to the charming downtown Stratford. Directly across the street from a park that includes a playground and tennis and pickle-ball courts. Right down the street is another park and splash-pad. The perfect spot for growing families. The possibilities of this home are endless. It was once a duplex and now a large single-family home. This home offers a spacious and functional layout with five bedrooms plus a den that could be converted to a sixth bedroom and two full bathrooms. The main floor offers a large eat-in kitchen with an island. Off the kitchen is a bright and spacious living room with an electric fireplace and access to the front and backyard. The backyard offers a large patio for entertaining, shed for storage and plenty of grass space. The upper level includes four bedrooms and large laundry room. Original characteristics have been kept throughout. This is one you do not want to miss! (id:51300)
Citimax Realty Ltd.
223 Christie Street
Rockwood, Ontario
Nestled on a quiet street, this charming home is a rare find with original owners. Situated on a large pie-shaped lot, it boasts manicured gardens and a private fire pit for lovely evenings under the stars. Inside, the home is bright and inviting, featuring a well-designed layout that maximizes space and light. The main floor includes a spacious living room, a dining area perfect for family gatherings, and a modern kitchen. Large windows provide picturesque views of the lush surroundings and allow natural light to flood the interior. The upper level offers four generously sized bedrooms and two bathrooms, including a master suite with an ensuite bathroom. The additional bathroom is tastefully updated and conveniently located for family or guest use. The partially finished basement includes an in-law suite, complete with two bedrooms, bathroom, living area, and kitchen. This versatile space is ideal for extended family or guests, and features a walkout to the gardens. This home is not just a place to live; it's a lifestyle. The quiet street is a peaceful environment, within walking distance to downtown Rockwood. Whether you're looking for a place to raise a family, entertain guests, or simply enjoy the tranquility of your surroundings, this property has it all. Come and see for yourself what makes this home so special. Schedule your viewing today and experience the charm and elegance of this beautiful home. (id:51300)
RE/MAX Escarpment Realty Inc
8181 Indian Trail
Eramosa, Ontario
Discover a cherished gem nestled along the serene Eramosa River in Rockwood. This unique property boasts breathtaking landscaping and ultimate privacy. The main house offers 3,100 sq. ft. of tasteful living space, featuring 4 bedrooms and 2.5 baths. Enjoy the feel of cottage country without the drive, while being close to the GTA and amenities.The main house impresses with a spacious mudroom, a double garage, and two expansive decks. The living room and dining room both have walkouts to the deck, complemented by hardwood floors, built-in cabinets, and a gas fireplace. The eat-in kitchen, with granite countertops and a propane stove, also offers a walkout to the back. The master suite features pine flooring, his/her closets, and its own private deck. The second master bedroom is equally inviting, with two closets and pine flooring. The additional bedrooms are bright and spacious, and the five-piece bathroom features heated ceramic tiles and a skylight. The finished basement includes a recreation room with a wood stove, built-in storage, and a 3-piece washroom.The property also boasts an enchanting 680 sq. ft. English Cottage, currently used as an office, and an art studio in the past. This charming space is finished in knotty pine with oak built-ins, a bar, and a gas fireplace. The screened sitting area and deck are just steps from the water, offering a tranquil retreat.Enjoy nature at its finest with rock walls, stone walkways, two firepits, a waterfall, and landscaped steps leading down to the river. Fish for brown trout, watch wildlife, or kayak from your own waterfront property. This idyllic home offers a peaceful escape, blending luxury living with natural beauty. Experience the perfect blend of convenience and tranquility at this one-of-a-kind waterfront property. (id:51300)
Revel Realty Inc. Brokerage
115 Colcleugh Avenue
Mount Forest, Ontario
Reminiscent of the McCallister household from Home Alone, this stately home is situated on one of the prettiest streets in Mount Forest. 115 Colcleugh is a home that certainly turns some heads. As you drive down the road you are greeted by soaring trees that line the street. Enter the driveway and you will feel right at home. Between the attached double car garage and the main home is a mudroom for daily entry which also has a secondary staircase to the basement and the beautifully updated laundry room (2021). Off the mudroom is a modern kitchen with breakfast nook. The high ceiling and large windows of the formal dining room are complimented with hardwood floors. When company comes, the large entry foyer allows lots of room for the extended family and friends to pile in. The formal living room is accented with a wood fireplace and carpet installed in 2024. At the rear there is a large family room with access to the rear deck. A main floor office is perfect for those who want to work from home while watching the kids swim in the heated inground salt water pool (sand filter 3yrs old, Chlorinator 4 yrs old). A 2pc bathroom rounds out the main floor. Upstairs you will find the primary bedroom as well as 4 other bedrooms. A 5pc family bath allows for ease of use for the whole family. The 3rd floor attic is perfect for seasonal storage. In the basement you will find a rec room with gas fireplace (carpet 2024), storage room which can be converted to a bathroom easily, a 6th bedroom with walkthrough to the laundry room. One of the best rooms in the house is the screened in Muskoka room that wraps around the back of the garage and overlooks the rear yard and pool. This large room is perfect for rainy summer nights and eating outside all summer. This along with the pool and tree fort mean that there's no need for a summer cottage. This home has it all and more. Don't worry, unlike Kevin's house in the movie, there is no free range tarantula like Buzz's. (id:51300)
Coldwell Banker Win Realty Brokerage
10 Simpson Street W
Alma, Ontario
We welcome you to view this quality Finoro Home Bungalow rests on a 1.2-acre lot surrounded by invisible fencing, perfect for our dog friends. This home offers 3000 square feet of living space. The well thought out layout offers 3 bedrooms and 2 bathrooms on the main level, vaulted ceilings, an abundance of natural light from the picture windows, large principle rooms & bedrooms, main floor laundry & mudroom off the 2 car garage, an eat-in kitchen with views of the spacious back yard, 3 sided gas fireplace and more. The primary bedroom offers space for a king-sized bed, backyard views, a walk-in closet, and a 4 piece ensuite. The basement has an additional bedroom or office if you need it, ample storage, generous ceiling height, and a 2 piece bathroom with a shower rough in. The most important thing to know about this property is that the sunset views from the stone patio can be breathtaking, and fireflies have been known to add to the magic. Entertain family in the coming years with room to grow. The home has an additional 20x20 shed to store your landscaping needs. Many updates include Roof (2019), Sump Pump (2024), and water filtration system (UV, RO, Softener, Iron filter). If you need a sign to get out of town, this is it. Get in touch for a viewing or join us at an open house. (id:51300)
RE/MAX Real Estate Centre Inc Brokerage
82092 Elm Street
Ashfield-Colborne-Wawanosh, Ontario
Year-round home or cottage retreat. Located in a private beach front community just off Sunset Beach Rd. Away from hustle and bustle yet convenient to all amenities in Goderich. Ranch style home with attached 1.5 car garage is nestled in the privacy of a mature treed setting. Open concept kitchen, living and dining room, 3 bedrooms, 4pc bathroom, laundry room and large back mudroom. Kitchen with plenty of oak cabinetry, counter top stove, wall oven & walk-in pantry. Living room features freestanding gas fireplace. Garden doors and patio access to back and side decks. Vinyl windows. Natural gas heat, ductless wall heating/cooling. Private drilled well. Generac generator. Board and batten storage shed w/hydro. This home provides 1450 sq ft of living space , scenic large lot and a short walking distance to beach access. THIS COULD BE THE ONE! CALL YOUR REALTOR TODAY! (id:51300)
K.j. Talbot Realty Inc Brokerage
407047 Grey Road 4
Grey Highlands, Ontario
This one-of-a-kind retreat in Grey Highlands is truly unique! Nestled on 16+ acres with multiple ponds and the gentle flow of the Little Beaver River running through, this property offers an extraordinary opportunity for those who value space, nature, and versatility. Upon entering the welcoming living room with vaulted ceilings and a cozy high efficiency wood burning fireplace, you'll be greeted by large windows that offer sweeping views of the property. Stepping out onto the private deck, you'll be captivated by awe-inspiring vistas. The open-concept kitchen and dining area, flooded with natural light from the skylight, is perfect for family gatherings or intimate meals. The main level also features a luxurious primary bedroom with a 3-piece ensuite and a relaxing 2-seater jet tub. Upstairs, discover 3 additional bedrooms and a 3-piece bathroom, providing plenty of space for family or guests. The fully finished walkout basement is a versatile space, featuring a family room warmed by a propane fireplace, a full second kitchen, a bedroom, a 3-piece bath with laundry, and direct access to a 2nd patio area. The area is well-suited for accommodating a large family, an in-law suite or guests. Outside, embrace the beauty of the 16.26-acre property with a pond, three storage sheds, and the serene Little Beaver River meandering through. From the graceful flight of birds and the gentle sounds of nature every visit promises new discoveries and a deeper appreciation for this property. Explore the Bruce Trail, nearby waterfalls, or Eugenia Lake, all just minutes away. With year-round activities such as skiing, snowmobiling, and golfing, this property is your gateway to Grey Highlands' all-season recreational paradise. Located just 5 minutes from Flesherton, 35 minutes from Collingwood and Blue Mountain, and 2 hours from Toronto, this home is a rare retreat with endless possibilities. Discover the perfect blend of privacy, beauty, and convenience! (id:51300)
Century 21 In-Studio Realty Inc.
566 Forman Avenue
Stratford, Ontario
Come fall in love with the City of Stratford and picture yourself living in this family friendly 3+1 bedroom 4 bath home backing onto greenspace with a fully finished basement. Located in Stratford's north end you've got everything you need, just head south on Forman to the main drag on Huron St (a 2 minute drive or 20 minute walk). A large entrance welcomes you and your guests inside 566 Forman where you can then enter the open concept main floor, great for entertaining. You can also look out the rear window and enjoy your unimpeded view as you back onto greenspace with a the high school in the distance, or sit out front on the large porch enjoying your coffee and saying hi to your neighbours. Three good sized bedrooms are upstairs including an ensuite bathroom and walk in closet in the primary - PLUS the landing could easily be converted to a fourth bedroom. The fully finished basement includes another bedroom / office as well as a large rec room for the kids (or adults). Contact your favourite REALTOR® and book your private viewing today! (id:51300)
RE/MAX Solid Gold Realty (Ii) Ltd.
27 Inglis Crescent
South Bruce, Ontario
Enjoy peaceful, private country living on this one-of-a-kind 1.2 acre hilltop treed oasis overlooking scenic rolling fields. This property is also situated adjacent to the beautiful multi-use Carrick Tract Trails, one of the best cycling and walking trails in Bruce County. This custom built home built in 2015 boasts top quality finishing and many unique design features: custom blend clay brick exterior, unique entrance way, exquisite solid scraped hickory wood flooring, custom made hickory cupboards and vanities, spacious tiled doorless showers, extra large second floor bedrooms with large windows and giant walk-in closets that lead to twin insulated walk-in attics for an incredible amount of storage space. The main bath features a separate tiled shower and whirlpool tub with oversized solid wood vanity and double sinks. The main floor bedroom/home office features an adjacent three-piece bathroom with tiled shower and sunroom overlooking beautiful gardens and fields below. A sun-filled open concept living/dining/kitchen area features giant windows overlooking a fully private backyard, and three-paneled sliding doors leading to covered deck and patio. The kitchen features glorious custom built solid hickory cupboards, pristine quartz counters and oversize separate pantry adjacent to a main floor laundry with access to the oversize insulated two-car garage. The garage features large south-facing window and plenty of room for extra storage and work benches. BONUS: a separate entrance through the garage leads down to a fully finished basement with two bedrooms/ exercise room, a three piece bath, a large family room, cold room, and great granny-suite potential! With a private yard with loads of space to build a shed or large workshop and on a quiet cul-de-sac, this home with accessible main floor is perfect for a growing family or anyone looking for a quiet, private country retreat. (id:51300)
Royal LePage Heartland Realty (Wingham) Brokerage
7646 Hidden Lane
Lambton Shores (Port Franks), Ontario
This peaceful retreat is a short term rental available until May 1st 2025 in Port Franks, Ontario. Located minutes from the lake and in the heart of the community. This home features an open concept living/dining and kitchen area plus 2 good size bedrooms, main floor laundry and a 4pc Bath. The patio doors off the rear mudroom open up to large covered deck and huge backyard perfect for daily activities and nightly firepits. Heat, Hydro, Water and Internet are all included in the rent. The perfect package for a short term rental. (id:51300)
Pinheiro Realty Ltd
476 Hamilton Street
Lucknow, Ontario
Located on a private side street having frontage on the former Mill Pond/Dickies Creek in the quaint Village of Lucknow. Situated close to a park and a few minutes from Lakes Huron's shores, this century home has had extensive renovations throughout in the last two years. In addition to being completely drywalled, new flooring, lights, fixtures and windows have been installed. New custom kitchen, counter tops and appliances adorn the bright main level. Main level has a three piece bath, laundry area in kitchen and an eclosed sun porch. There are three spacious bedrooms on the second level as well as a new three piece bathroom. Turning to the outside, the over half acre lot offers room to roam and the 12'x16' deck is a great place to enjoy the tranquil setting. Gas meter has been installed. Call your Realtor for your private viewing. (id:51300)
Wilfred Mcintee & Co. Ltd (Lucknow)
138 Nile Street
Stratford, Ontario
Proudly presenting 138 Nile Street, Stratford. This charming example of Stratfords revered Ontario Cottage is now available. Centrally located, 138 Nile Street is a short walk to the best of Stratford. Lovingly renovated over the years with gleaming original wood flooring, exceptional layout, and quaint yard. 138 Nile Street is a exceptional example of an Ontario Cottage ready for its next chapter. Offers are welcome anytime. (id:51300)
Sutton Group - First Choice Realty Ltd. (Stfd) Brokerage
15117 Medway Road
Middlesex Centre (Arva), Ontario
Discover a rare countryside gem with this stunning all brick bungalow, offering approximately 5100 sqft of elegant living space on 26 acres. The thoughtfully designed main level includes a spacious sunroom perfect for relaxation, formal living and dining rooms ideal for gatherings, and a chef-style eat-in kitchen with built-in appliances, solid surface counters, and ample storage. The cozy family room features a warm fireplace, while the primary suite boats a luxurious 5 piece ensuite. Additional main level features include four more bedrooms, 4 piece main bath room, a massive mudroom, a huge laundry room, and two powder rooms. The lower level offers a welcoming family room, kitchenette, games room, and a full bathroom. Enjoy outdoor living with a heated salt water pool, deck, hot tub and a 2 piece shower. A massive 5000 sqft outbuilding includes a heated storage, shed and garage. Perfect for a large family estate, peaceful retreat, or agricultural potential. Nature is right outside your door! (id:51300)
Royal LePage Triland Realty
733036 Southgate Sideroad 73
Southgate, Ontario
Country Living for an Affordable Price! This .52 Acre Bungalow is sure to impress with the size of the principal rooms, private, treed mature lot and 2+ Car Garage with separate side entrance to the finished basement. Enjoy country living less than 20 minutes to Shelburne or Mount Forest only 5 min to Dundalk where there is a Foodland, Tim Hortons and many other amenities. This 1991 built home has been meticulously maintained home features 3 good size bedrooms on the main floor, open concept eat in kitchen with sliders out to deck, patio and treed yard surrounded by farmers fields. Main Floor Formal Dining Room & Living Room are large with bright bay window, hardwood floors and offer lots of room to entertain. Fully finished basement with cozy gas fireplace, and 3pc bathroom plus 4th bedroom. Another fantastic thing about this country bungalow - it is on forced air NATURAL GAS Heat which is rare, and more affordable than propane or oil. No need to worry about the roof as this home has a METAL ROOF with lots of longevity! For the car enthusiast or handy person you will love the large workshop space in the basement which could also lend itself to a gym or play room PLUS the tandem garage which can fit 3 cars! Loads of parking at the front of the house for trailers or toys along with more storage in the back shed and coverall. Many recent updates done by the current owner.Don't miss this opportunity for peace and serenity in the country not far from town! Approximately 75 min from the GTA. View floor plans and more property information attached to listing and virtual tour in the link.Includes Metal Roof, Forced Air Natural Gas Heat, Hwt, S.S Fridge, Gas Stove, Built-In Dishwasher, White Washer/Dryer, All Electric Light Fixtures, All Window Coverings, Central Air, Central Vac And Equipment, Water Softener, Garden Shed (id:51300)
Keller Williams Home Group Realty
331527 Southgate Sideroad 33
Southgate, Ontario
Country Property! This 3 bed, 1 1/2 bath, 2 storey home, checks all the boxes. One acre rural property, surrounded by farmland. Attached garage, as well as a small shed, landscaped property just north of Mount Forest. Steel roof and a newer furnace. Finish the basement according to your own tastes. (id:51300)
Royal LePage Rcr Realty
125 Richardson Street
Rockwood, Ontario
Income Potential, Investors Welcome! Discover a rare investment opportunity in Rockwood with this versatile property offering exceptional rental potential. The home features 4 spacious rental suites on the main floor, each equipped with a cozy gas fireplace, fridge, large closets, and an ensuite bathroom with a walk-in shower. Additionally, on the second floor, there are 2 large bedrooms with 3 pce ensuite, large closets and gas fireplace. On the third floor is a 2pce bathroom with a loft office/workspace or lounge. These suites provide the perfect setup for long-term rentals, co-living arrangements, or even short-term accommodations like Airbnb or Bed & Breakfast stays. Highlights of this renovated home in 2018 is the Paved driveway (Sept 2024)parking for 10 and is equipped with an expansive, shared chef’s kitchen. Ideal for communal living, it includes a large island, two dishwashers, two sinks, ample cupboard space, and a sleek stainless steel industrial fridge/freezer. Whether for renters or guests, the kitchen’s layout and features make it perfect for preparing meals in a social setting. Conveniently, the main floor also includes a shared laundry area and 2pce bathroom. The historic charm continues in the newly finished basement, which boasts a recreation room complete with a kitchenette, games area, family room, 4-piece washroom, and generous storage space. With its prime location near the Rockwood Conservation Area, this property is perfect for attracting guests and tenants. Whether you're looking to tap into the rental market, run a home business, or create a communal living space, this home offers endless possibilities. Don't miss out on this unique investment opportunity—investors are welcome to explore the potential for significant rental income! (id:51300)
Keller Williams Home Group Realty
125 Richardson Street
Rockwood, Ontario
Income Potential, Investors Welcome! Discover a rare investment opportunity in Rockwood with this versatile property offering exceptional rental potential. The home features 4 spacious rental suites on the main floor, each equipped with a cozy gas fireplace, fridge, large closets, and an ensuite bathroom with a walk-in shower. Additionally, on the second floor, there are 2 large bedrooms with 3pce ensuite and large closets and gas fireplace. On the third floor is a 2pce bathroom with a loft office/workspace or lounge. These suites provide the perfect setup for long-term rentals, co-living arrangements, or even short-term accommodations like Airbnb or Bed & Breakfast stays. Highlights of this renovated home in 2018 is the Paved driveway (Sept 2024)parking for 10 and is equipped with an expansive, shared chef’s kitchen. Ideal for communal living, it includes a large island, two dishwashers, two sinks, ample cupboard space, and a sleek stainless steel industrial fridge/freezer. Whether for renters or guests, the kitchen’s layout and features make it perfect for preparing meals in a social setting. Conveniently, the main floor also includes a shared laundry area and 2pce bathroom. The historic charm continues in the newly finished basement, which boasts a recreation room complete with a kitchenette, games area, family room, 4-piece washroom, and generous storage space. With its prime location near the Rockwood Conservation Area, this property is perfect for attracting guests and tenants. Whether you're looking to tap into the rental market, run a home business, or create a communal living space, this home offers endless possibilities. Don't miss out on this unique investment opportunity—investors are welcome to explore the potential for significant rental income! (id:51300)
Keller Williams Home Group Realty
775736 Highway 10
Chatsworth, Ontario
Private setting for this chalet style home on just under 3 acres. Numerous updates in the last few years throughout the open concept main level. Nicely proportioned living spaces with country views in every direction. One bedroom is on the upper level with potential for another bedroom in the walkout basement. Lower level is currently set up with a family room, den or craft space, laundry area and mechanicals. Decks on 2 sides with patio, firepit and bbq area in between. Nice natural landscape around the home with rock beds, flagstone and cut trails back through open areas to the bush. There is a pond at the back that is partially on this property. Lots of storage in the garden sheds. Property backs on to the rail trail. Drilled well, steel roof, septic at west side (pumped 2024). (id:51300)
Royal LePage Rcr Realty
567 Black Street
Fergus, Ontario
*BASEMENT SUITE VACANT & READY FOR IMMEDIATE OCCUPANCY!* Brand new (ALL INCLUSIVE including internet) LEGAL basement suite located in the heart of one of Fergus's family-friendly neighborhoods. This newly constructed, private basement suite is ideal for small families, couples, or professionals seeking a small but modern living space. Featuring a private side entrance, two spacious bedrooms with bright big windows, contemporary bathroom, complemented by a modern kitchen equipped with appliances and plenty of counter space. Additionally the suite includes private side entrance and in-unit shared laundry with high end front load washer and dryer. Located in the north end of Fergus, close to all amenities, walking distance to schools, trails, community parks and all that Fergus has to offer. *Upper level Landlord Occupied* (id:51300)
Keller Williams Home Group Realty
9622 10th Side Road
Erin, Ontario
Discover a unique country gen featuring two (2) fully renovated homes on expansive open fields. The main house boasts 3 bedrooms, a games room, and a master suite with a private Jacuzzi tub. The guest house includes 2 bedrooms, and a bright office, complemented by sunlight windows and skylights. Exposed brick walls and character, while convenient mudrooms in each home enhance practicality. Enjoy a large fenced yard with a cozy shed, ample parking, and breathtaking summer sunrises. Close to town, both homes are newly painted with a new kitchen in the back house and fully renovated washrooms. All skylights were updated in 2021, blending rustic charm with modern amenities. Easy access with lockbox located at the front house. (id:51300)
RE/MAX Realty Specialists Inc.
118 Toronto Street Unit# Unit 1
Goderich, Ontario
Available immediately! Are you looking for a place to rent and call home? Main floor unit in TRIPLEX within walking distance to Downtown Goderic. Boasting charm and character this unit offers, separate access, enclosed porch, hardwood floors, 2 bedrooms, in suite stackable laundry, large maple kitchen w/ oversized island. One designated parking space, plus visitor parking. Attention business professionals, singles and couples. This unit is bright and inviting with plenty of natural light. 1700.00 per month + HYDRO. Hot water & Heat included. (id:51300)
K.j. Talbot Realty Inc Brokerage
39 Cranberry Drive
Ashfield-Colborne-Wawanosh, Ontario
Welcome to 39 Cranberry Dr, an affordable mobile home nestled in the heart of Huron Haven Village. This 3-bedroom home boasts a welcoming living area perfect for relaxing or entertaining, along with a separate mudroom/entryway that provides both convenience and additional storage space. Located on a peaceful street, this home offers privacy and a calm atmosphere, ideal for enjoying the village's serene environment. Whether you prefer a morning stroll through the neighborhood or relaxing in your spacious living room or on your deck after a long day, 39 Cranberry Dr offers a comfortable and inviting space to call home. Huron Haven Village isn’t just a community; it's a lifestyle. Take advantage of the on-site recreational centre and pool, perfect for relaxation and socializing with neighbors. Plus, the nearby town of Goderich offers a vibrant, welcoming atmosphere with plenty of activities, amenities, and opportunities to enjoy coastal living. If you're ready to embrace an affordable and relaxed lifestyle, don’t miss your chance to view this charming mobile home. Schedule a tour today! (id:51300)
Royal LePage Heartland Realty (God) Brokerage
256 Huron Road Unit# 3
Sebringville, Ontario
This apartment is a charming, recently improved 1- bedroom unit located in Sebringville, Ontario. It features a shared driveway with dedicated outdoor parking for one vehicle. The apartment includes a bright eat in-kitchen, large spacious living room with a gas fireplace. The kitchen is equipped with an electric stove, range hood, and fridge. The entire apartment is carpet-free, with newly installed laminate flooring. Utilities, grass cutting, and snow clearance are all included in the rent, and tenants only need to connect cable/internet services as desired. The building is pet-friendly and smoke-free, with shared laundry facilities available (washer and dryer). Applicants will undergo credit checks as part of the application process, and first and last month's rent are required upon signing the lease. (id:51300)
Royal LePage Hiller Realty Brokerage
Keller Williams Innovation Realty




