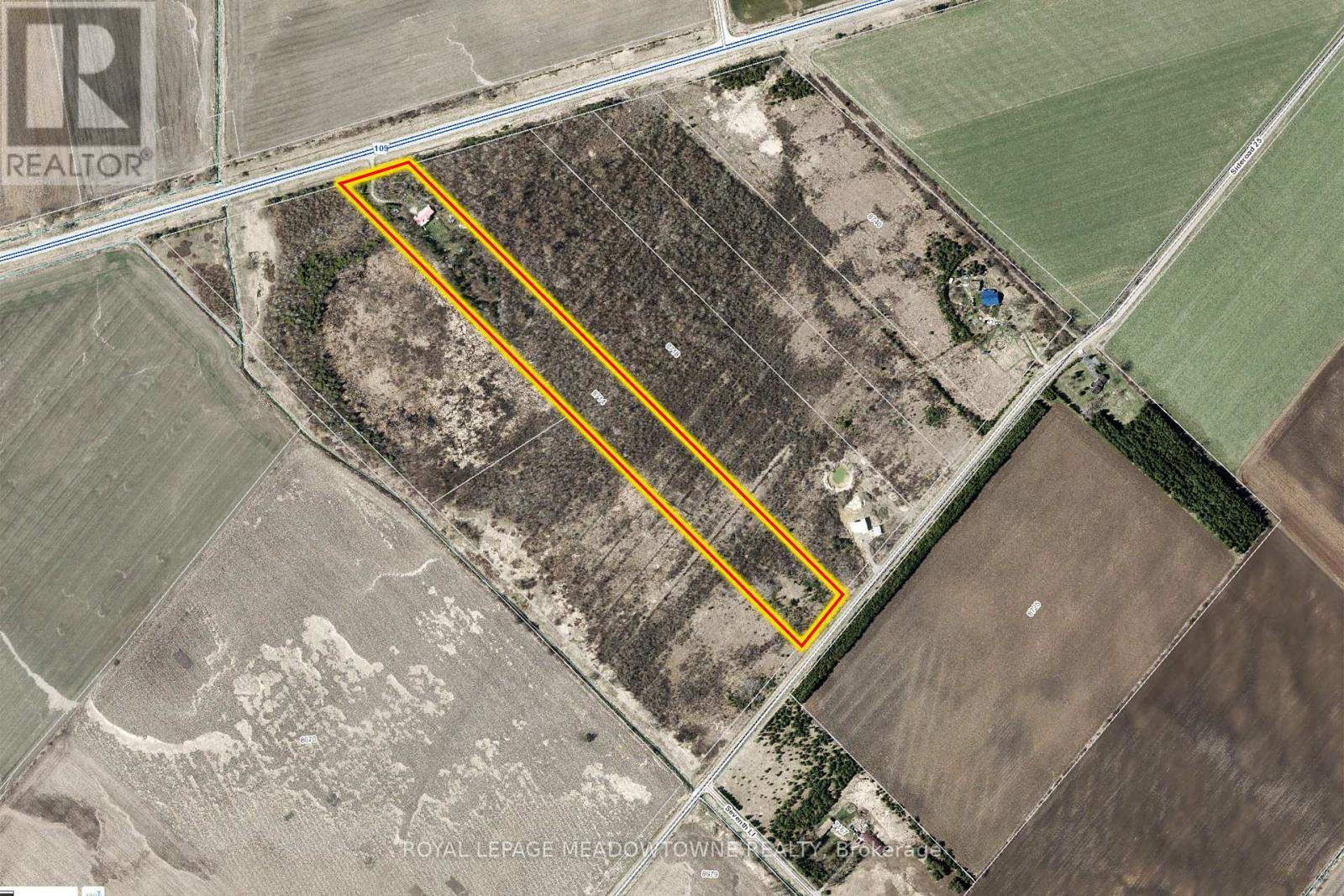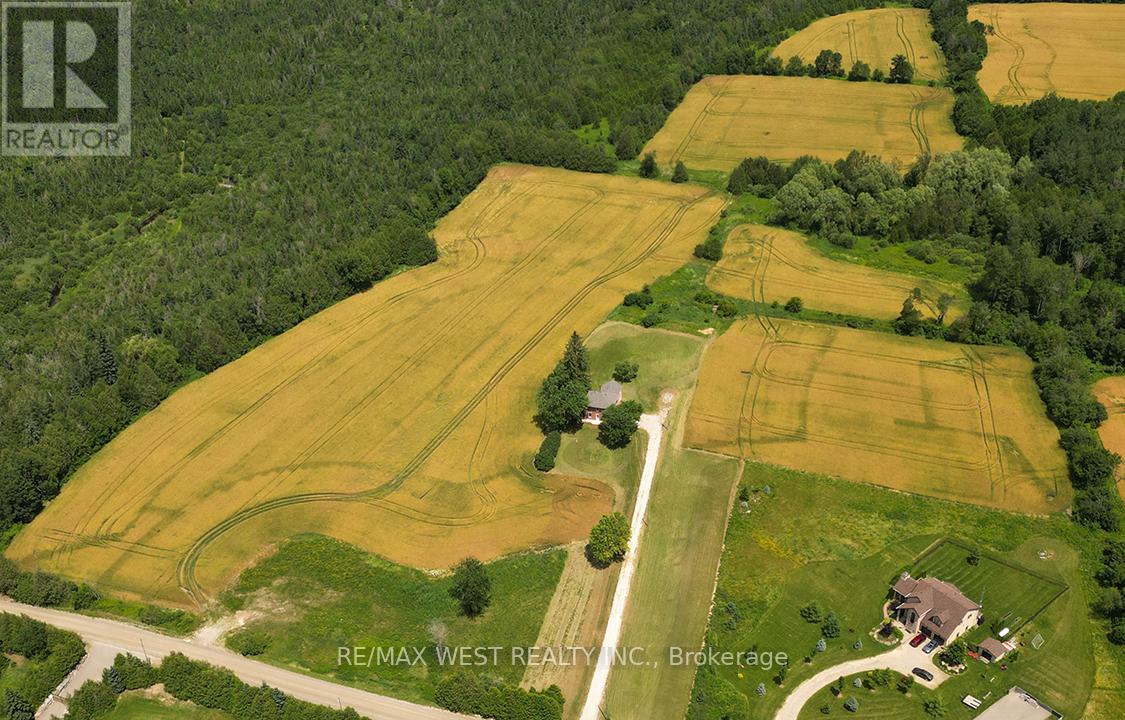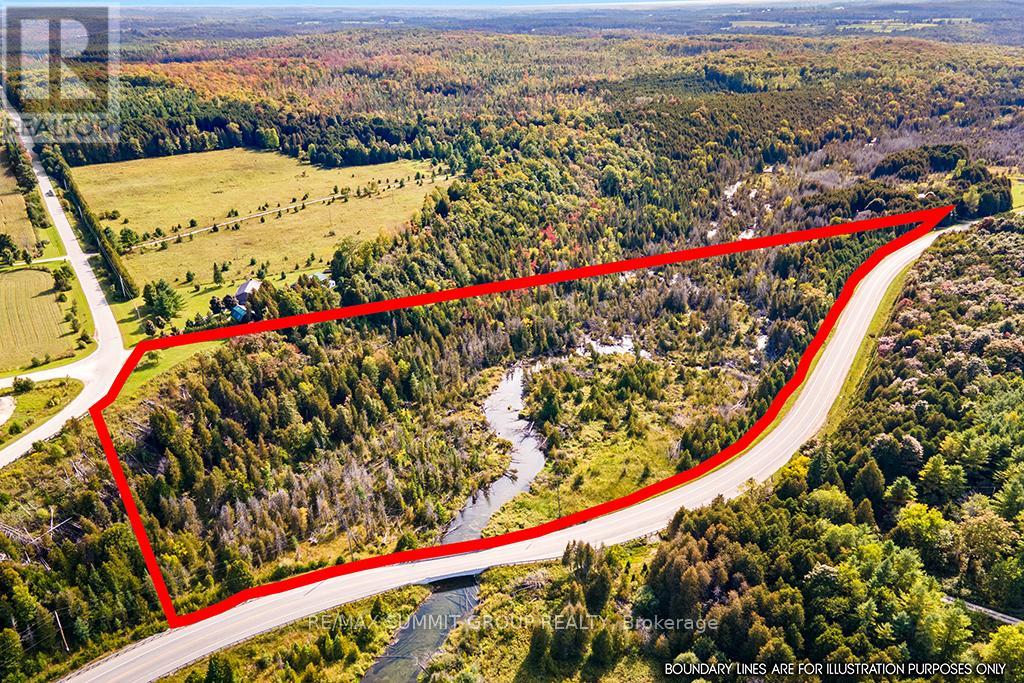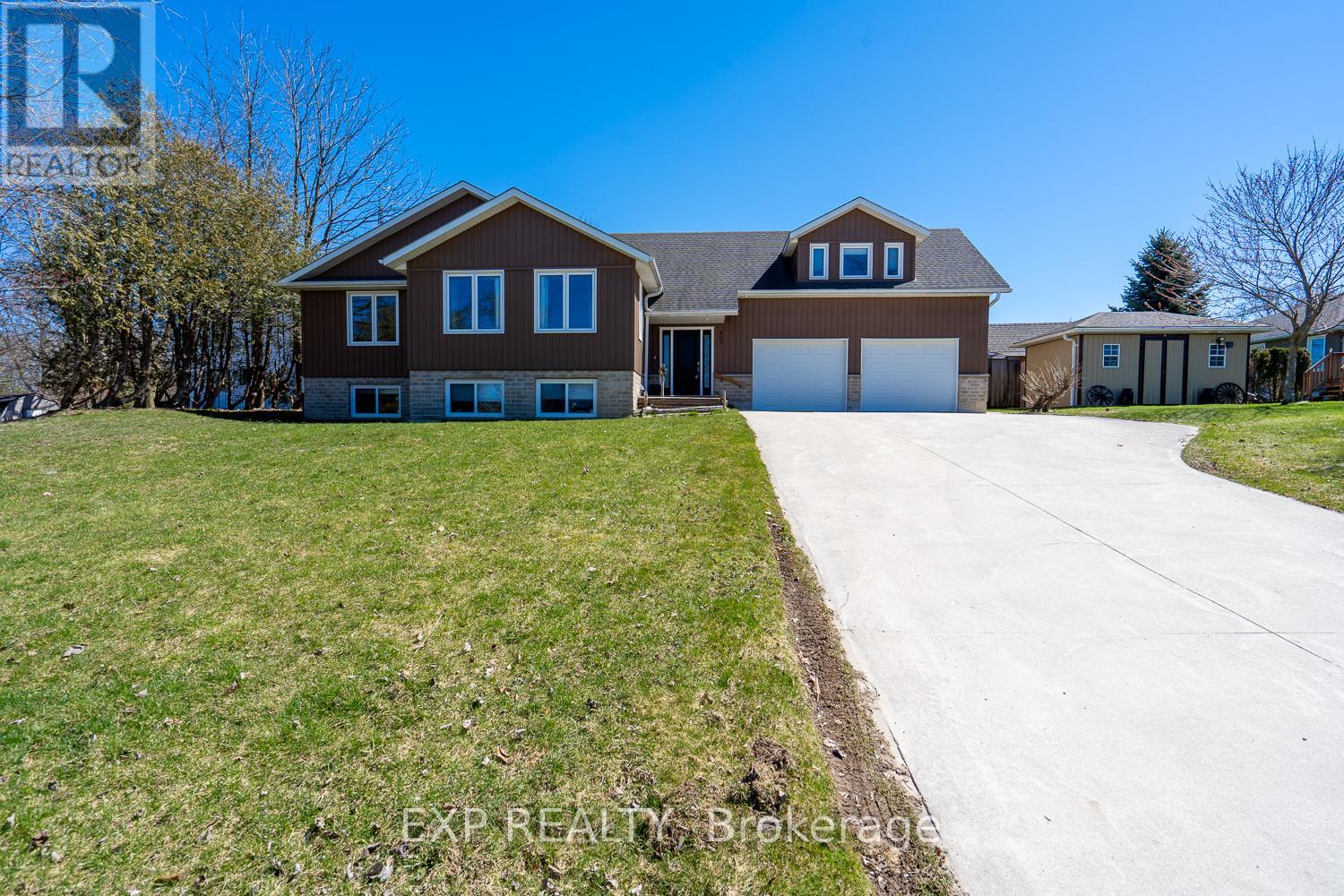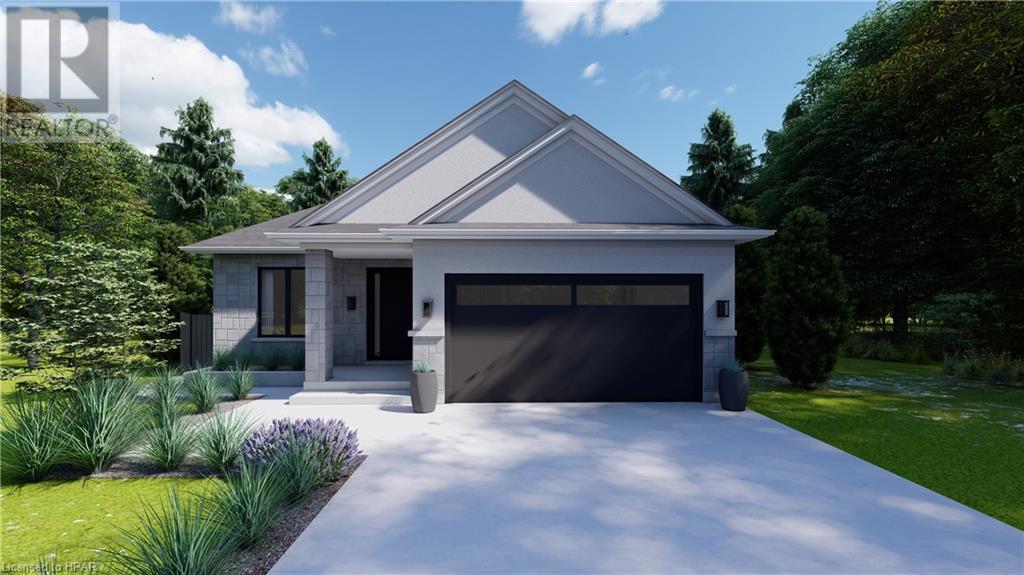Listings
116 Shady Hill Road
Durham, Ontario
Discover your dream home in a lovely townhouse located in a desirable neighbourhood, all at an affordable price! Built in 2022, this charming residence features an open-concept great room encompassing a kitchen, dining, and living area with sliding doors leading to a spacious deck. The master suite boasts a lovely four-piece ensuite, a walk-in closet, and an additional closet for ample storage. An additional bedroom, full bathroom, and convenient main floor laundry complete the upper level. The attached garage and a full basement, provide plenty of space for your needs. Highlights include an oak stairway to the lower level, luxury vinyl plank flooring, custom Euro kitchen, full appliance package, stylish backsplash, recessed lighting, Tarion warranty, sump pump, central air, oversized basement slider windows, a front covered porch, rear deck, fully sodded lot, pressure-treated fence, and much more! Contact your realtor for a comprehensive list of features. Flexible occupancy options are available. Builder is Candue Homes, a local and reputable company. (id:51300)
Royal LePage Rcr Realty
209 Hume Road
Puslinch, Ontario
5-bdrm bungaloft estate on 1.4-acre lot W/oversized 4 car garage & backyard oasis nestled mins from South-End Guelph, 15-min to 401, 20 mins to Milton, 30-mins to Mississauga, 1hr to Toronto & 40-min to Toronto Airport. The finished walkout basement is perfect for large multi-generational families! Spectacular great room W/bamboo hardwood, vaulted ceilings & wall of windows. Floor-to-ceiling stone fireplace adds touch of warmth. Custom kitchen W/top-tier appliances, granite countertops & high-end cabinetry W/glass accents. Massive island invites casual dining & complemented by luxurious conveniences such as pot filler, W/I pantry with B/I beverage fridge & wine racks. Adjacent to kitchen is sun-drenched reading nook W/beautiful views. Dining room W/bamboo hardwood, elegant lighting & expansive window. Primary suite W/bamboo hardwood & floor-to-ceiling stone fireplace. Dbl doors open to dressing room W/custom B/Is. Spa-like ensuite W/soaker tub, glass shower & expansive dbl sink vanity W/quartz counters. There is a private balcony overlooking the pool! There are 2 add'l main-floor bdrms each W/private ensuites & W/I closets. The bonus 700sqft + loft W/vaulted ceilings offers versatile space for an office, playroom or movie room all supported by Fiber Optic High-Speed Internet. B/I speakers throughout main floor & outside. Renovated W/O bsmt W/huge rec area, engineered hardwood, secondary kitchen W/quartz counters & breakfast bar ideal for casual dining. There is a workout room, 2 bdrms & bathroom. This space is set up for in-law suite making it ideal for multi-generational families! Unwind on terrace W/glass railings for unobstructed views of saltwater pool & forest beyond. Descend the spiral staircase to patio offering sunlit areas & shaded retreats. Saltwater pool W/stone waterfall becomes centre piece for entertainment. Generator offers peace of mind guaranteeing power during any outages. (id:51300)
RE/MAX Real Estate Centre Inc.
9 Sunrise Lane
Lambton Shores, Ontario
Welcome to an ideal property for those seeking a quality neighbourhood with a ""gated community feel"". Feel proud on your evening stroll as you admire beautiful neighbouring homes where pride of ownership is evident at every turn. Enjoy being in a location where you're just a few minutes to amenities, attractions and Grand Bend's beautiful beach and sunset. This 4 bed, 3 bath homes is full of luxury upgrades. A partially covered private deck with a pergola and privacy screen is the perfect place to dine and relax on warm summer evenings. The floor plan and modern coastal aesthetic are impressive, creating an open, airy, tranquil feel. Enjoy engineered hardwood floors, custom millwork, and beautiful lighting choices. Entertain in the chef's kitchen with top-tier Bosch and Electrolux appliances, and Quartz counters. This is a quality neighbourhood and located in an fantastic location close to the Ausable Channel, the beach and on the edge of town for ultimate serenity, peace and quiet. Minimal $228 monthly fee covers landscaping, lawn care, and snow removal. 55 minutes to London International Airport. 24 min to South Huron Hospital. 45 min to London. (id:51300)
Prime Real Estate Brokerage
51 Edminston Drive
Centre Wellington, Ontario
BRAND NEW NEVER LIVED IN 4 Large Bedrooms (1 En-suite & 1 Semi En-suite, 2.5 Washrooms END UNIT Town-home ****Master Bedroom Featuring Walk-In Closet & 5 Piece En-suite + 2 Large Bedrooms, Laundry on the Second floor. Upgraded Eat-In Kitchen, Extra High Uppers, Breakfast Bar Overlooking Backyard, Open concept Great Rm. Direct Garage access + Basement for extra storage!!! 1-Car Garage+ Private Driveway ***In addition, this home does not have a neighboring house!Largest lot to enjoy, Great neighborhood, park is only a 3-minute walk away. **** EXTRAS **** Brand new Fridge, Stove, Washer + Dryer, Porcelain Tiles. ***Landscape and driveway will follow the builder's schedule 4 Minutes To Brand New State Of The Art Groves Memorial Hospital; 5 Minutes To Historic Downtown Elora. (id:51300)
Harvey Kalles Real Estate Ltd.
8714 Wellington Road 109
Wellington North, Ontario
Escape to a picturesque retreat on 12 acres featuring a rustic-chic cedar log home. Set amidst 6 developed acres landscaped with $300K+ in exotic & domestic trees, the property includes a tranquil pond with turtles, water lilies & private trails. Dual entrances to the property can allow the land to be easily severed pending permits. This carefully curated property includes a metal barn/workshop, cozy cedar cabana, & an additional metal storage shed. Inside, discover a seamless blend of boho & rustic-chic styles across 3 bedrooms, a sleek minimalistic kitchen, & a breathtaking 300sqft sunroom. Enjoy the carpet-free interior, a double garage, & the ability to double the indoor living space with a partially finished basement framed for a 2-bedroom basement apartment with unique live-edge floating stairs and wood stove. Complete with 2 sump pumps, & an exceptional water treatment system. This unique property offers a perfect balance of natural beauty, sustainability & functional spaces. **** EXTRAS **** 10 acres is subject to reforestation property tax-cut. 1000-1500 trees can be left to plant. Short drive to Arthur & Grand Valley, 20 minutes to Orangeville and hospital, Hockey Valley, close to Luther Marsh Conservation, hour to the GTA (id:51300)
Royal LePage Meadowtowne Realty
5509 Fourth Line
Erin, Ontario
As Jordan Davis and Luke Bryan Would Say "" BUY DIRT "" Here Is Your Rare Opportunity To Own 40 Acres Of Prime Farm Land In Erin ! Stunning 4 Bdrm 2 Storey Farm House That Has Been Remodeled & Updated From Top To Bottom, Gourmet Eat-In Kitchen W/ Flr To Ceiling Cabinets, Combined Living & Dining Rm W/ Lrg Windows/ Led Pot Lights, Large Open Concept Family Rm Overlooking Farm Fields, Large Beautiful Master Bdrm With Gorgeous Views Of The Property, Generous Size Bdrms W/Oversized Windows, Closets, Laminate Flrs, Oak & Rod Iron Railing, Small Stream & Pond On Property, Approx 25 Acres Workable Land Currently Leased To Tenant Farmer **** EXTRAS **** Newer Roof, Hot Water Tank Owned, Newer Furnace, New Windows & Doors, Uv Light, Water Softener, Concrete Patio & Walkway, Freshly Painted, Move In Ready ! (id:51300)
RE/MAX West Realty Inc.
95 Halls Drive
Elora, Ontario
Welcome to 95 Halls Drive in Elora. This quality Wrighthaven built home is situated on an amazing PREMIUM lot surrounded by mature trees and backing onto the Elora Cataract Trail. Lots of privacy - and a very quiet low-traffic location. The home itself offers over 2500 square feet of finished living space - with up to 5 bedrooms and 4 bathrooms. The perfect family home. The lower WALK OUT level even gives you the option for a potential inlaw suite if desired. Spacious welcoming foyer with sweeping staircase to the 2nd level. Main floor family room with gas fireplace. Eat in kitchen with walk out to huge raised deck. Office would also make a cozy den where you can curl up and enjoy a book. Main floor laundry. Primary bedroom features a large ensuite. Double car garage. Fenced back yard. Your kids and the family pets are going to love it here. Convenient south end location. An easy commute to Guelph and Kitchener Waterloo. (id:51300)
Royal LePage Royal City Realty
7089 Wellington Rd 9
Moorefield, Ontario
Introducing a breathtaking custom-built stone residence, a standout among the region's finest homes. Nestled on a sprawling acre-plus of meticulously groomed grounds, and just a stone's throw from nearby towns. Constructed with no detail overlooked, this two-story marvel will take your breath away. From the moment you enter the foyer, you're welcomed into a world of expansive living and unmatched luxury. This home proudly features five bedrooms, an office, three ensuite bathrooms, and a guest powder room, making it ideally suited for families or those with a penchant for grand-scale living. Every inch of this estate exudes refinement and craftsmanship. The ground floor is crowned with 10-foot ceilings, ascending to 8-foot ceilings on the upper level. Culinary aficionados will revel in the gourmet kitchen, complete with a 6-burner propane stove, expansive refrigerator and freezer, a large island for dining and gathering, quartz countertops, and plentiful bespoke cabinetry. Adjacent to the kitchen, a charming dining space beckons. The bright living area, equipped with a cozy propane fireplace, is perfect for tranquil evenings. Outdoor living is just as impressive, featuring a capacious area for dining and relaxation, complemented by an outdoor fireplace. The master suite is a sanctuary of its own, with direct access to a secluded patio and an ensuite that boasts a double vanity, opulent soaker tub, walk-through shower, and private water closet. Practicality meets luxury in the well-appointed laundry room, vehicle and storage needs are easily met with two separate double car garages. The property also includes a stunning 36 x 56 heated detached workshop, with a 2pc bathroom, bar, utility room and a drive through door. This home is a testament to meticulous attention to detail and unparalleled craftsmanship. (id:51300)
Revel Realty Inc.
123 Rea Drive
Centre Wellington, Ontario
Stunning and stately 3000+ sq ft two storey with 4 bedrooms, 3 with ensuites. From the four car parking and covered front porch, walk into the grand foyer and then beyond to the open concept massive main floor. The front of the home has high ceiling and open, airy staircase overlooking the dining room and entertaining area beyond. Across the back of the home you'll find the upgraded kitchen with centre island, family room with gas fireplace, and oversized walkout sliders to rear yard and deck and stairs. The convenient powder room, mudroom/laundry room and walkout to garage complete this well laid out, opulent main floor. Upstairs you'll find four very large bedrooms, three with ensuites. Massive primary bedroom with walk in closet and five piece spa luxury ensuite. The basement of this home has an excellent opportunity for an in-law set up. Rough in bath, open floor plan and large windows and walkout to rear yard. Prepare to be wowed by this gorgeous home in beautiful Fergus. (id:51300)
RE/MAX Real Estate Centre Inc.
21a Guthrie Lane
Rockwood, Ontario
This stacked condo townhome features 3 bedrooms and 2 full bathrooms, along with a 1-car garage and a private driveway for exclusive use and ownership by the homeowner. With low condo fees, the monthly costs include garbage pickup, snow removal, and garden/lawn maintenance. As you walk up to the main floor, you'll be welcomed by an open-concept layout that includes a spacious kitchen with a seating island for three, quartz countertops, stainless steel appliances, and a large pantry for extra storage. The main floor is flooded with natural light, creating a comfortable living space in the combined living/dining room that leads to the first of two balconies. The main floor also has a bedroom that can serve as a main floor office or guest room, a full 4-piece bathroom, and convenient stackable laundry machines. Upstairs, you'll find a second 4-piece bathroom and two large bedrooms. The primary bedroom features a walk-in closet providing ample storage, a spacious room that easily accommodates a king-sized bed, and a walkout to a 115 sq ft balcony. Situated in the heart of Rockwood, this townhome allows you to enjoy the luxuries and peace of small-town living, including shopping, dining, and exploring. Despite the tranquil setting, you are also just minutes away from Guelph, Milton, Halton Hills, and other major urban areas, offering a perfect balance of serene living and easy access to city amenities. (id:51300)
Royal LePage Meadowtowne Realty Inc.
20 Goldie Mill Road
North Dumfries, Ontario
Welcome to the picturesque town of Ayr. A double car garage end unit townhome of over 2000 sq ft nested in the West Mill Landing community. This 3 bedroom and an additional family retreat (can beconverted to 4th bedroom) , 2.5 washrooms and has a beautifully laid out floor plan from Freure Homes. This open-concept layout is very spacious and has limitless options to organize your familyroom and can host lots of friends/family. Large spacious kitchen with a pantry, top stainless steel appliances, granite countertops and walk-out to deck from the great room. Unfinished Walk out basement and a covered sitting area adds up to your comfort while creating lots of living space in the home when finished. Condo fees are $210 per month. **** EXTRAS **** Close to 401 and centrally located to access Paris, Kitchener, Cambridge and Woodstock, You will love this location. Walking distance to community center, grocery store, LCBO, Tim Hortons and downtown Ayr (id:51300)
Century 21 Green Realty Inc.
20 Goldie Mill Road
Ayr, Ontario
Welcome to the picturesque town of Ayr. A double car garage end unit town home of over 2000 sq ft nested in the West Mill Landing community. This 3 bedroom and an additional family retreat (can be converted to 4th bedroom) , 2.5 washrooms and has a beautifully laid out floor plan from Freure Homes. This open-concept layout is very spacious and has limitless options to organize your family room and can host lots of friends/family. Large spacious kitchen with a pantry, top stainless steel appliances, granite countertops and walk out to deck from the great room. Unfinished Walk out basement and a covered sitting area adds up to your comfort while creating lots of living space in the home when finished. Close to 401 and centrally located to access Paris, Kitchener, Cambridge and Woodstock, You will love this location. Walking distance to community center, grocery store, LCBO, Tim Hortons and downtown Ayr. (id:51300)
Century 21 Green Realty Inc
137 Lake Range Drive
Huron-Kinloss, Ontario
Welcome to 137 Lake Range Drive This charming bungalow offers the perfect blend of comfort and convenience. Featuring: 5 Bedrooms: Plenty of space for a growing family or guests. 3 Bathrooms: Ensuring everyone has their own space. Detached 28x30' shop AND attached 2 car garage: Ideal for hobbies or extra storage. Large Front Porch: Perfect for enjoying morning coffee or relaxing evenings. Concrete Driveway: Ample parking for multiple vehicles. Comfort: Generator hook-up, fully fenced back yard, deck overlooking the backyard, basement walk out to backyard and attached garage. Located in a desirable neighborhood, this property combines classic charm with modern amenities. Don't miss the opportunity to make this house your home. Contact a Realtor today to schedule a viewing! (id:51300)
Lake Range Realty Ltd. Brokerage (Point Clark)
154 Fishleigh Street
Monkton, Ontario
Embrace small-town charm Monkton has to offer in this delightful 1.5 storey home featuring 3 bedrooms and a 4-piece bathroom. The open concept main floor seamlessly integrates living and kitchen spaces, creating a warm and inviting atmosphere for relaxing or entertaining. Step outside to a covered patio over looking your back yard and enjoy all that is has to offer. With the G2G trail behind the property, nature enthusiasts will relish the opportunity for outdoor adventures just steps away. Call today and book your showing! (id:51300)
Real Broker Ontario Ltd.
82680 Graham Street
Ashfield-Colborne-Wawanosh, Ontario
Stop! Your never-ending search for the perfect property escape is over. It’s right here: a magical oasis nestled amongst a canopy of trees with serene lake views and private beach access. Just a stone’s throw away from your front door lies soft sand and a blue shoreline, fantastic for swimming and sunbathing. The treed double lot provides a spacious and private setting, surrounded by nature, with picturesque views of the lake. The huge deck is ideal for outdoor entertaining and relaxation, allowing you to fully enjoy the beautiful surroundings. This secluded cottage is the idyllic retreat for those looking to escape the hustle and bustle while still enjoying modern comforts. Located just a 9-minute drive from downtown Goderich, you can easily access amenities such as dining, shopping, bowling, theatre, cinema, and the local hospital. The cottage has been newly renovated to ensure a modern and comfortable living space. Inside, you'll find an open concept kitchen and dining room, perfect for family gatherings and entertaining guests. There are three bedrooms, with one of the bedrooms previously being two rooms combined for extra space (2021). The bathroom has been updated and features an environmentally friendly new toilet (2021). Recent renovations include updated kitchen cabinets (2021), a new fence (2023), and replaced windows and sliding doors on the right side (2022). The wood stove has been refurbished and made legal with a tiled floor, air gap, and chimney flue through the roof (2021). Electrical lighting throughout the cottage was updated along with fresh paint and new laminate flooring (2021). New baseboards were also added (2021), and the main beam under the kitchen was replaced (2020). Additionally, a new shed with a service deck was added behind the fence (2023), providing extra storage space.This cottage is a rare find in this area. Don’t miss the opportunity to make this enchanting property your own. Address 82680 Graham St. Goderich (id:51300)
Royal LePage Heartland Realty (God) Brokerage
Ptlt 20 Sideroad 40
West Grey, Ontario
Discover your own piece of untouched natural beauty with this remarkable 8+ acres of vacant land, nestled atop a rugged hill, boasting awe-inspiring views and a pristine stretch of the Rocky Saugeen River running through its lower terrain. Located in NE (natural environment) zoning, this property provides a unique opportunity for those who cherish the serenity of nature and have a passion for fishing. Perched high on the hill, this property offers sweeping vistas that youre sure to love. From here, you can relish in the beauty of every season, from the lush greenery of spring and summer to the vibrant foliage of fall, and the serene, snow-covered landscape of winter. Approximately 966 feet of the Rocky Saugeen River meanders through the lower portion of the property, providing not only a stunning natural feature but also an ideal spot for fishing enthusiasts. Spend your days casting your line, enjoying the soothing sounds of the flowing river. While this land presents a canvas for your dream escape, it's important to note that development possibilities will require permission from the local conservation authority. The status of such permissions is currently unknown, and the responsibility for inquiring about development permits lies with the prospective buyer. This ensures that the property's pristine natural state is preserved and allows you to explore the potential for your vision within the bounds of local regulations. Fronting on Sideroad 40 and running along Grey Road 12, this property offers convenient access to nearby amenities and outdoor recreational activities. Whether you're seeking a tranquil retreat or an opportunity to create a nature-inspired haven, this property's location provides a perfect balance of seclusion and accessibility. *Note, the boundaries on Geowarehouse are different than on Grey County maps. No survey is available. **** EXTRAS **** All showings must be booked via ShowingTime MLS# 40619252 (id:51300)
RE/MAX Summit Group Realty
Pt Lt 20 Sideroad 40
West Grey, Ontario
Discover your own piece of untouched natural beauty with this remarkable 8+ acres of vacant land, nestled atop a rugged hill, boasting awe-inspiring views and a pristine stretch of the Rocky Saugeen River running through its lower terrain. Located in NE (natural environment) zoning, this property provides a unique opportunity for those who cherish the serenity of nature and have a passion for fishing. Perched high on the hill, this property offers sweeping vistas that you’re sure to love. From here, you can relish in the beauty of every season, from the lush greenery of spring and summer to the vibrant foliage of fall, and the serene, snow-covered landscape of winter. Approximately 966 feet of the Rocky Saugeen River meanders through the lower portion of the property, providing not only a stunning natural feature but also an ideal spot for fishing enthusiasts. Spend your days casting your line, enjoying the soothing sounds of the flowing river. While this land presents a canvas for your dream escape, it's important to note that development possibilities will require permission from the local conservation authority. The status of such permissions is currently unknown, and the responsibility for inquiring about development permits lies with the prospective buyer. This ensures that the property's pristine natural state is preserved and allows you to explore the potential for your vision within the bounds of local regulations. Fronting on Sideroad 40 and running along Grey Road 12, this property offers convenient access to nearby amenities and outdoor recreational activities. Whether you're seeking a tranquil retreat or an opportunity to create a nature-inspired haven, this property's location provides a perfect balance of seclusion and accessibility. *Note, the boundaries on Geowarehouse are different than on Grey County maps. No survey is available. (id:51300)
RE/MAX Summit Group Realty Brokerage
Pt Lt 6 Con Bluewater Highway
Ashfield-Colborne-Wawanosh, Ontario
Are you a golfer? Are you looking for a lot backing on to a golf course and a block to the lake? Welcome to your dream property! This remarkable 2.1-acre lot boasts a picturesque setting with attractive tree coverage, offering privacy and a nature like setting. Located adjacent to a golf course, it presents a golfer's paradise right at your doorstep. The allure continues with its close proximity to Lake Huron, providing endless opportunities for water sports, fishing, and lakeside relaxation. Nature enthusiasts will delight in the nearby Point Farms Provincial Park, where hiking trails await. Situated just 5 minutes north of the charming town of Goderich, you'll have easy access to amenities, quaint shops, and dining options. A recent culvert was added for a driveway off Highway 21 at the north side of the property. Zoned NE1-32, which allows for a single detached residence and accessory building. It is unserviced. Embrace the possibilities and create a lifetime of cherished memories in this location. **boundaries on photos are approximate. (id:51300)
Royal LePage Heartland Realty (God) Brokerage
8321 Highway 89
Conn, Ontario
3 Bedroom home and heated shop! Here is your opportunity to escape the city life and have the private rural property you have been wanting, at an affordable price! This almost 1 acre country property has everything you need including a solid, cozy, well maintained home plus a 30'x 50' heated shop! Tons of space for the kids or pets to run around. Many upgrades have been completed in this 3 bedroom home including furnace, air conditioner, metal roof, fascia, soffit, siding, windows and much more. A covered front porch or a huge rear deck to enjoy nature with your beverage of choice. The heated shop is a perfect man/lady cave as well as providing a huge area to complete all of your projects! You need to see this property to appreciate all that it has to offer. Book your private showing now (id:51300)
Kempston & Werth Realty Ltd.
14 Johnstone Boulevard
Walkerton, Ontario
4 bedroom, 2 bathroom home in a desired Walkerton neighbourhood on a quiet Street. Home offers 2 bedrooms and loft on upper level. 2 additional bedrooms on the main level, eat in kitchen, dining room and living room. Lower level is finished adding lots of extra living space. Gas heat, central air. Breezeway between house and single car garage makes a great mudroom. Home has loads of curb appeal, awaiting a new owner to enjoy it! (id:51300)
Coldwell Banker Peter Benninger Realty Brokerage (Walkerton)
405 Minnie Street
North Huron, Ontario
Discover your dream 2012 custom-built home featuring an insulated double-car garage and situated on a serene lot. Enjoy the luxury of an outdoor hot tub, a reverse osmosis filtration system, and a convenient garden shed. Nearby amenities such as schools, a community centre, hospital, parks, walking trails, library, and beaches enhance the lifestyle convenience. Inside, the main level boasts an open concept layout and upgraded flooring, complemented by a kitchen with granite countertops and stainless steel appliances. A spacious loft bedroom upstairs includes a 2-piece ensuite and walk-in closet. The finished basement expands the living space with a second kitchen, dining area, two additional bedrooms, and a 3-piece bathroom. Step into the backyard to find a large deck perfect for barbecuing, alongside an outdoor hot tub, offering the ultimate in relaxation and outdoor entertainment. This home combines comfort, functionality, and luxury, ideal for family living, and entertaining alike. (id:51300)
Exp Realty
106 Allness Street
North Middlesex, Ontario
Large open concept 2+2 bedroom home with in law suite and lower walkout to a beautifully landscaped 3/4 acre yard with a tranquil stream running through it. The list of recent updates is long with furnace, AC, water tank, kitchen, baths, flooring, garage door- all replaced in the last 4 years. home is located at the end of dead end street walking distance to downtown. (id:51300)
Nu-Vista Premiere Realty Inc.
Lot 15 North Street N
Clinton, Ontario
Welcome to Clinton Heights – a charming new subdivision on the edge of town that offers comfort, tranquility and convenience in location. Located approximately an hour from London and Kitchener, and just minutes to the beautiful beaches of Lake Huron, this to be built detached bungalow offers 2-bedrooms, 2-bathrooms, a double car garage and boasts quality craftsmanship. Customize your brand new home with an extensive range of floor plans, finishes and fixtures offered by the builder. The full basement could provide additional bedrooms and living space. This home offers a perfect blend of modern design, contemporary living trends and flexibility from the builder. If you are looking for a new detached home at an affordable price, this could be the perfect fit for you. Do not hesitate to get more information on this charming subdivision, home designs and lots available. (id:51300)
Royal LePage Heartland Realty (Clinton) Brokerage
Lot 1 Highbury Avenue
London, Ontario
If you're looking for executive-sized vacant lots for sale in Ballymote, we have just the right options for you. These lots come with all services conveniently available at the lot line, making it easy for you to connect to utilities. While a septic system is required, you'll have the opportunity to save on property taxes by living just one minute away from London. This ideal location offers the perfect balance between peaceful rural living and easy access to city amenities. Don't miss out on the opportunity to build your dream home in Ballymote! (id:51300)
Sutton Group - Select Realty





