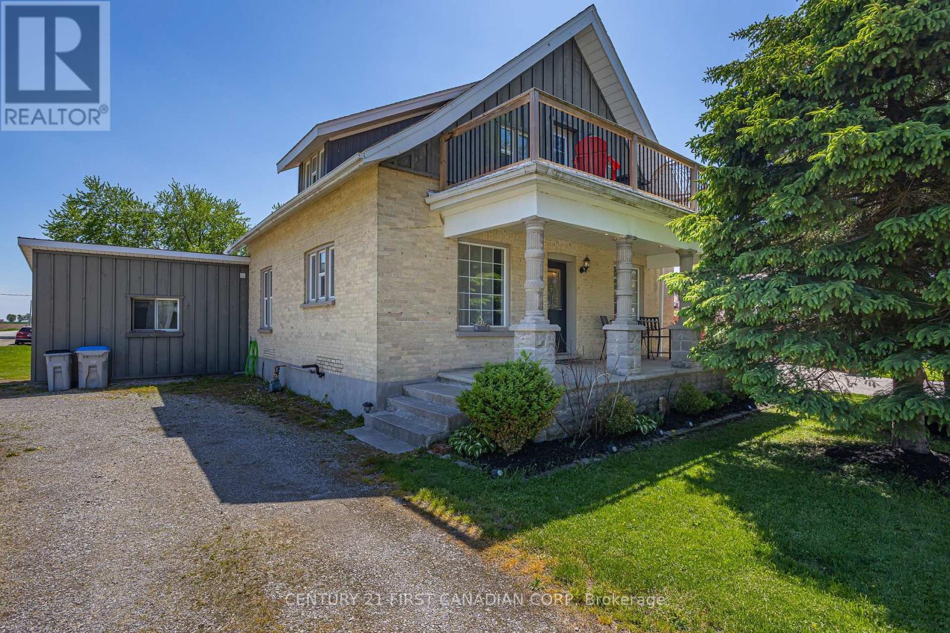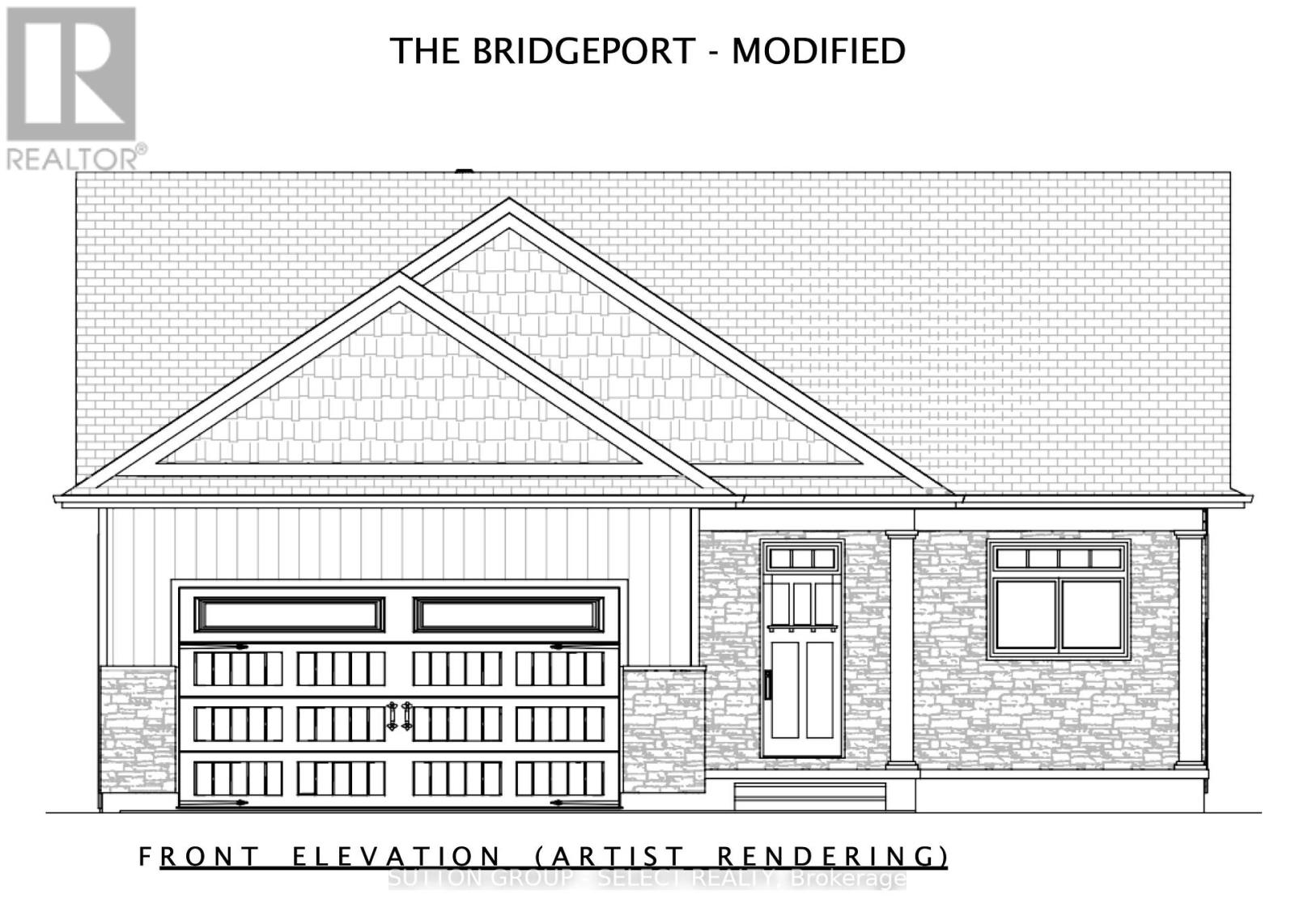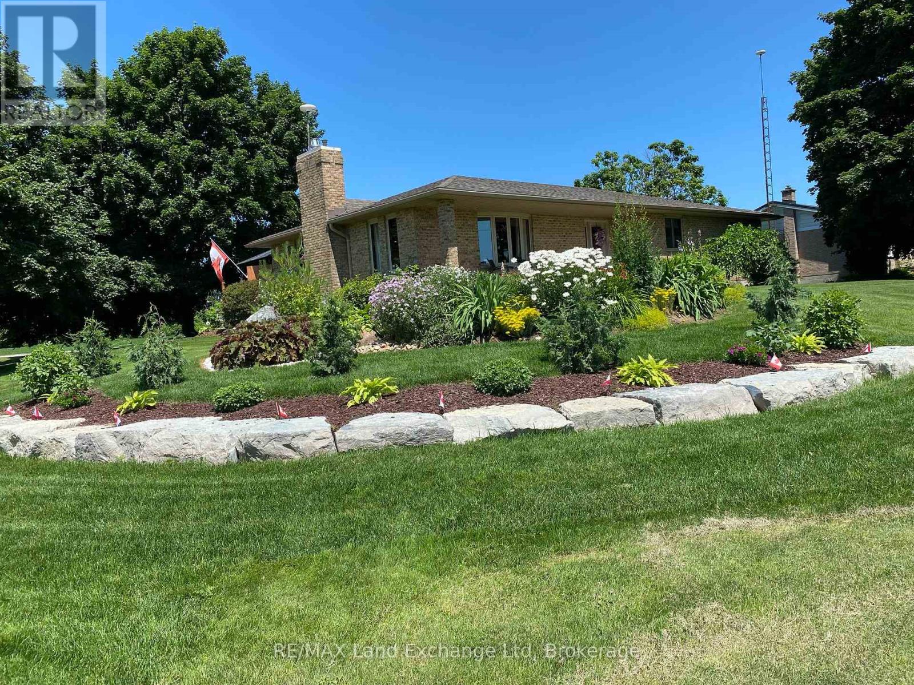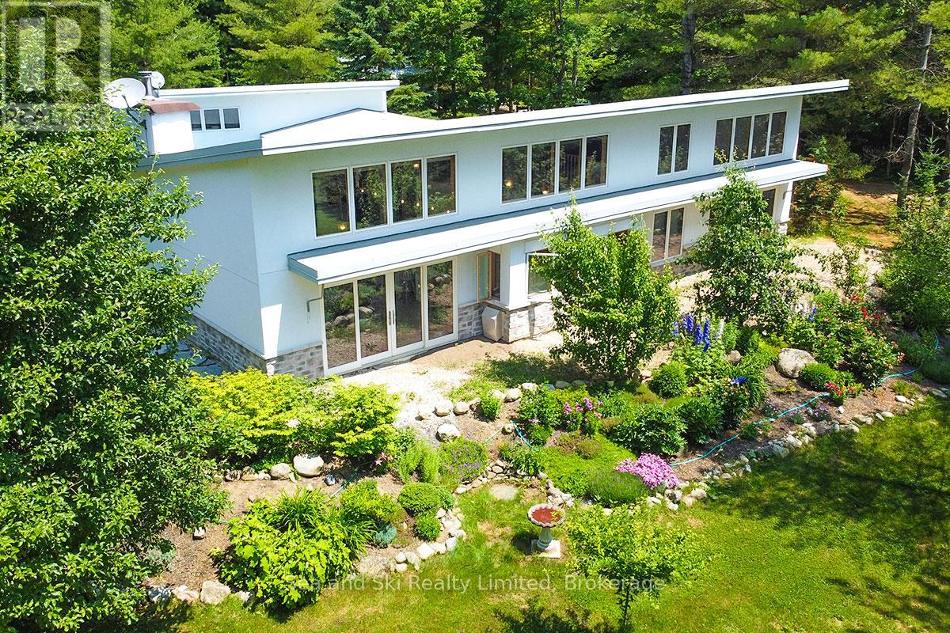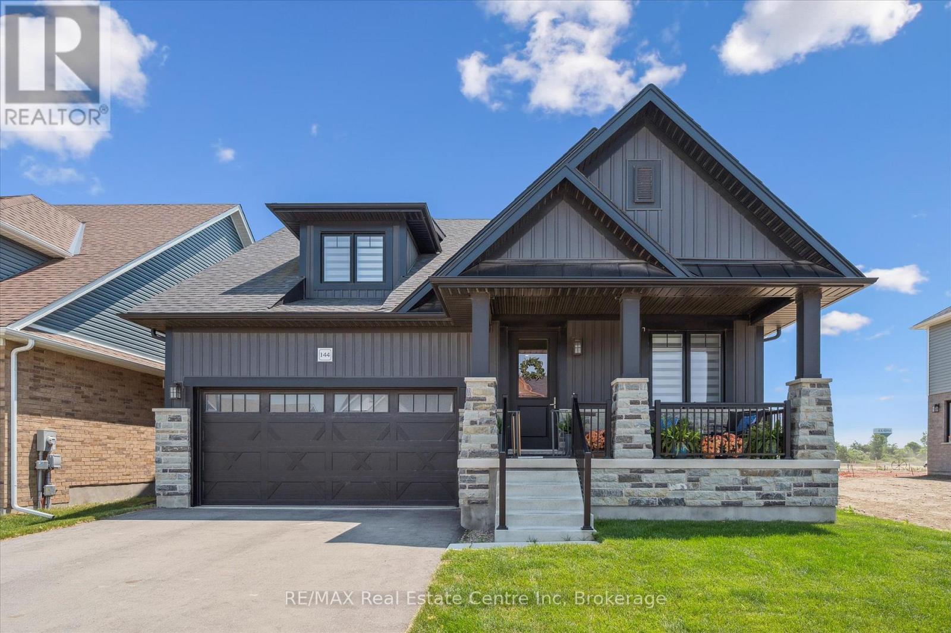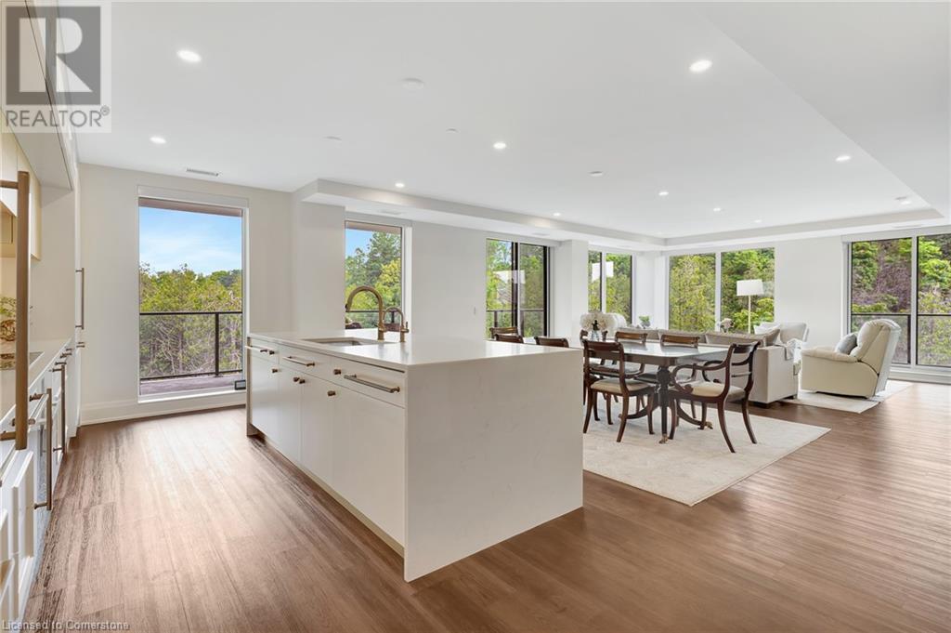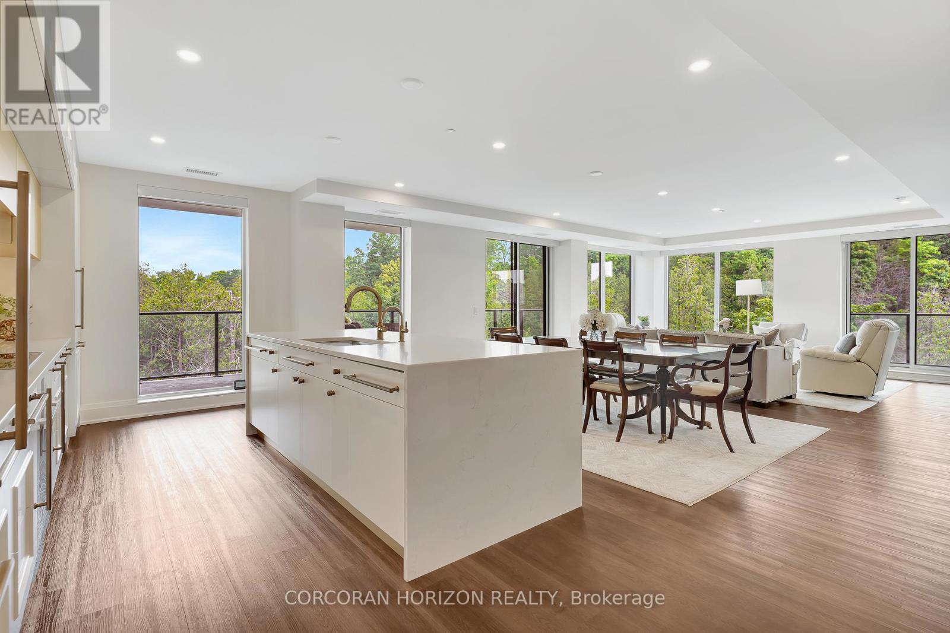Listings
3199 Mount Carmel Drive
North Middlesex, Ontario
Welcome to 3199 Mount Carmel Drive where modern updates meet timeless charm in this gorgeous yellow brick Century Home! Step inside this beautifully refreshed home and you'll instantly notice the perfect blend of character and style. From the white shaker kitchen cabinets with stainless steel appliances, gas range, and breakfast bar, to the large living area filled with natural light, every corner feels warm and inviting.Throughout the home, you'll find thoughtful updates like luxury vinyl plank flooring, newer windows, stylish light fixtures, and wrought iron spindles, all while preserving original details like the oversized baseboards, grates, exposed brick, and gorgeous woodwork throughout. Need flexibility? The main floor offers a versatile space that can be a formal dining room or a spacious main floor bedroom - your choice! Plus, with newer siding, all updated appliances (including washer and dryer), and a deceivingly spacious lot surrounded by mature trees, this home is truly move-in ready. Enjoy summer BBQs on the side deck, morning coffee on the covered front porch or second level, private balcony and the peace of mind that comes with a lovingly maintained property. Located just steps from Our Lady of Mount Carmel Catholic Elementary School, complete with a full playground, baseball diamond, and plenty of green space. You're also perfectly situated only 15 minutes to the beautiful beaches of Grand Bend and 15 minutes to the charming community of Exeter.This is small-town living with style, space, and soul. Don't miss it! Home Tour Here:https://youtu.be/obOdC_asdhc (id:51300)
Century 21 First Canadian Corp
19 Lois Court
Lambton Shores, Ontario
Quality and value are paramount in this impressive offering from Rice Homes. With 2,369 sq. ft.of finished living area this 4 bedroom, 3 bath home is sure to please. Features include: open concept living area with 9 & 10' ceilings,gas fireplace, centre island with kitchen, 3 appliances, main floor laundry, master ensuite with walk in closet, pre-engineered hardwood floors, front and rear covered porches, full partially finished basement, Hardie Board exterior for low maintenance. Concrete drive & walkway. Call or email L.A. for long list of standard features and finishes. Newport Landing features an incredible location just a short distance from all the amenities Grand Bend is famous for. Walk to shopping, beach, medical and restaurants! Noe! short term rentals are not allowed in this development, enforced by restrictive covenants registered on title. Price includes HST for Purchasers buying as principal residence. Property has not been assessed yet. (id:51300)
Sutton Group - Select Realty
1a Crawford Street
North Huron, Ontario
Discover the charm of 1A Crawford St, located in a serene country setting just minutes away from the Maitland Links Golf Course, Lake Huron, the Blyth Festival, and local hospitals. This prime location offers the perfect balance of rural tranquility and urban convenience, with a short drive to London, Waterloo, and Cambridge. This beautiful home features three spacious bedrooms and three well-appointed bathrooms, making it ideal for families or those seeking extra space. Step outside onto the back deck to enjoy breathtaking views of the surrounding farmland, perfect for relaxation or entertaining guests. The property boasts a full basement with an amazing recreation room, providing ample space for leisure and activities. The large open kitchen is designed for entertaining, offering a welcoming atmosphere for family gatherings and dinner parties. The seller is able to accommodate a long closing date if needed! Don't miss the opportunity to make this exceptional property your new home! (id:51300)
RE/MAX Land Exchange Ltd
17 Steer Road
Erin, Ontario
Welcome to 17 Steer Road A tastefully curated townhome in one of Erin's most anticipated new communities! Perfect for first-time buyers or growing families, this meticulously built residence offers a harmonious blend of contemporary design and the tranquil beauty of Erin's natural landscape. With approximately 1,700 square feet of refined living space, the home showcases premium builder upgrades and quality finishes throughout. The sun-filled open-concept main floor features a stunning kitchen appointed with quartz countertops, custom cabinetry, and contemporary lighting perfectly suited for both everyday living and entertaining. The spacious living area provides elevated views, offering a peaceful backdrop for relaxation. The upper level includes three generously sized bedrooms, including a luxurious primary suite complete with a private 3-piece ensuite and dual walk-in closets. A convenient second-floor laundry room enhances functionality and comfort. With top dollar spent on almost up to $50K worth builder upgrades and a location within a master-planned community that will soon include new schools, parks, and retail amenities, this move-in ready home represents a rare opportunity to invest in Erin's future. Don't miss your chance to own a home of this calibre. (id:51300)
The Agency
5946 Fourth Line
Erin, Ontario
Peaceful, laid-back country setting! Thats the lifestyle that comes with this immaculate 3+ 1-bedroom bungalow situated on a lush 1.06-acre lot surrounded by Mother Nature. A large driveway with parking for 8+ cars, concrete walkway and inviting porch/deck welcome you into this beautifully updated home thats just waiting for a new family to move in and enjoy. The main level features a sun-filled open concept layout with stylish vinyl plank flooring and fresh paint throughout. The living room boasts a gorgeous feature wall with electric fireplace bordered by attractive built-in shelves/bookcases. The spacious eat-in kitchen enjoys classy white shaker style cabinetry, granite counter, stainless steel appliances, large pantry, garage access and overlooks the eye-catching staircase to the lower level. Three bedrooms and a nicely updated 4-piece bathroom complete the level. The finished basement adds to the enjoyment with huge rec room featuring a cozy wood burning fireplace insert set on a floor to ceiling brick wall/hearth, pot lights, large above grade windows and walkout to a party-sized patio. A 4th bedroom, 3-piece bathroom/laundry room and loads of storage/utility space complete the level. Two good-sized sheds and a chicken coop round out the package. If quiet country life is what youre looking for this is the home for you! Great location. Close to the meandering Elora-Cataract Trailway and just a short drive to beautiful Lake Belwood with easy access to Hillsburgh, Fergus and Guelph for all your shopping needs. (id:51300)
Your Home Today Realty Inc.
1292 King Street N
St. Jacobs, Ontario
Welcome to quant town of St. Jacobs, where life seems to slow down to an enjoyable speed. With evening walks along the river, to the assorted down town shoppes, and home to Home Hardware Warehouse. A short drive to the growing Kitchener/ Waterloo faster life style and amenities. This charming solid two Storey home could be the place you have been looking for to raise your family. Large lot, mature trees, detached garage, long driveway, carpet free, full basement, three season front porch, walk-up attic, and so much more. Don't miss this opportunity to live in St. Jacobs! Book your private showing with a Realtor today. (id:51300)
Peak Realty Ltd.
443465 Concession 8 Concession E
West Grey, Ontario
Modern Country Home on 4+ Acres. Contemporary Living Meets Natural Beauty! Discover the perfect blend of modern design and peaceful country living in this stunning custom-built Contemporary Style home, set on just over 4 private wooded acres. Thoughtfully designed with clean contemporary lines, soaring ceilings, and a wall of south-facing windows, this open-concept main floor living home captures natural light and passive solar heat throughout the winter months. The spacious primary suite offers a luxurious escape with a large walk-in closet and a spa-like walk-in shower. The sleek kitchen features Granite countertops and a stylish, functional layout ideal for entertaining or everyday living. In-floor hot air heating ensures year-round comfort and peace of mind. The oversized 2-car garage is built for more than just vehicles, boasting heated floors and a spacious storage loft, perfect for hobbyists or additional gear. Outside, enjoy a large fire pit, a private, well-treed lot with winding trails, a large garden/storage shed, and landscaping materials including multiple skids of flag stone ready for your finishing touches. Located just outside of Markdale, 15 minutes to the Beaver Valley, 40 minutes from Blue Mountain, 2 hours from the GTA, and minutes from hiking, cross-country skiing, ATV trails, and dozens of lakes and rivers for fishing and paddling, this is the ultimate four-season escape package. (id:51300)
Sea And Ski Realty Limited
144 Haylock Avenue
Centre Wellington, Ontario
Exceptional Granite Built Bungaloft in South Elora. This stunning 3 bedroom, 3 bath bungaloft walking distance to downtown Elora, schools, shopping etc., is sure to wow. Large covered front porch, open concept, main floor master, two main floor bedrooms both with their own bathroom, main floor laundry, open living room with cathedral ceilings and walk out to rear yard. Gorgeous chef's kitchen with quartz island and countertops, stainless appliances including french door refrigerator, gas stove and range hood, and bright abundant cabinetry. Upstairs to a private in law or adult children or guest retreat...with large bedroom, private washroom and den overlooking the main floor living room space. The massive basement is unfinished, however oversized windows and compact functional utility space allow for an easy finish for this bright bonus space. (id:51300)
RE/MAX Real Estate Centre Inc
144 Haylock Avenue
Elora, Ontario
Exceptional Granite Built Bungaloft in South Elora. This stunning 3 bedroom, 3 bath bungaloft walking distance to downtown Elora, schools, shopping etc., is sure to wow. Large covered front porch, open concept, main floor master, two main floor bedrooms both with their own bathroom, main floor laundry, open living room cathedral ceilings and with walk out to rear yard. Gorgeous chef's kitchen with quartz island and countertops, stainless appliances including french door refrigerator, gas stove and range hood, and bright abundant cabinetry. Upstairs to a private in law or adult children or guest retreat...with large bedroom, private washroom and den overlooking the main floor living room space. The massive basement is unfinished, however oversized windows and compact functional utility space allow for an easy finish for this bright bonus space. (id:51300)
RE/MAX Real Estate Centre Inc
6523 Wellington Road 7 Unit# 206
Elora, Ontario
This luxurious 1,979 sqft, 2-bedroom plus den corner suite is in the most desired location in the building. An additional 500 sqft of outdoor living space and wrap-around windows give spectacular views in every season….. stunning water views of the Grand River, Gorgeous Elora Mill and the Scenic Tranquil views of the Elora Gorge. The main living area features a kitchen with floor-to-ceiling custom cabinetry, Upgraded Miele appliances, a large island with a waterfall countertop, and seating for four. The spacious dining room provides ample room for a large dining table perfect for hosting dinner parties or family dinners. The bright living room is open and easily accommodates larger furniture making this suite ideal for downsizers. The impressive primary suite boasts river views, two walk-in closets, and a five-piece ensuite bath with a double vanity, a gorgeous soaker tub with chandelier and a separate shower. This ideal layout also has a second wing with an additional bedroom and bathroom for guests, providing privacy. A spacious den with a door offers a versatile bonus room, perfect for a home office, guest room, or home theater. The Luxury Elora Mill Residences offer resort-style living, complete with a concierge, lobby coffee bar, resident lounge, private dining/party room, gym, yoga studio, outdoor terrace with fire pits, and an incredible outdoor pool with spectacular river views. Just steps from Elora’s charming downtown, you'll find top restaurants, shops, and cafes to explore, as well as quick access to the trails along the Elora Gorge in this amazing walking community. Two underground parking spots and a locker complete this ideal luxury home, offering low-maintenance, resort-style living. (id:51300)
Corcoran Horizon Realty
206 - 6523 Wellington Road
Centre Wellington, Ontario
This luxurious 1,979 sq ft, 2-bedroom plus den corner suite is in the most desired location in the building. An additional 500 sq ft of outdoor living space and wrap-around windows give spectacular views in every season.. stunning water views of the Grand River, Gorgeous Elora Mill and the Scenic Tranquil views of the Elora Gorge. The main living area features a kitchen with floor-to-ceiling custom cabinetry, Upgraded Miele appliances, a walk-in pantry, a large island with a waterfall countertop, and seating for four. The spacious dining room provides ample room for a large dining table perfect for hosting dinner parties or family dinners. The bright living room is open and easily accommodates larger furniture making this suite ideal for downsizers. The impressive primary suite boasts river views, two walk-in closets, and a five-piece ensuite bath with a double vanity, a gorgeous soaker tub with chandelier and a separate shower. This ideal layout also has a second wing with an additional bedroom and bathroom for guests, providing privacy. A spacious den with a door offers a versatile bonus room, perfect for a home office, guest room, or home theater. The Luxury Elora Mill Residences offer resort-style living, complete with a concierge, lobby coffee bar, resident lounge, private dining/party room, gym, yoga studio, outdoor terrace with fire pits, and an incredible outdoor pool with spectacular river views. Just steps from Elora's charming downtown, you'll find top restaurants, shops, and cafes to explore, as well as quick access to the trails along the Elora Gorge in this amazing walking community. Two underground parking spots and a locker complete this ideal luxury home, offering low-maintenance, resort-style living. (id:51300)
Corcoran Horizon Realty
Keller Williams Home Group Realty
78 Dearing Drive
South Huron, Ontario
TO BE BUILT: Welcome to Grand Bend's newest subdivision, Sol Haven! Just steps to bustling Grand Bend main strip featuring shopping, dining and beach access to picturesque Lake Huron! Hazzard Homes presents The Murlough, 1656 sq ft of expertly designed, premium living space in desirable Sol Haven. Enter through the front door into the spacious foyer through to the bright and spacious open concept main floor featuring Hardwood flooring throughout the main level (excluding bedrooms); generous mudroom/laundry room, kitchen with custom cabinetry, quartz/granite countertops and island with breakfast bar; expansive bright great room with 7' tall windows/slider; dinette; den/flex room with large window overlooking the front porch; main bathroom and 2 bedrooms including primary suite with 4- piece ensuite (tiled shower with glass enclosure, double sinks and quartz countertops) and walk in closet. Other standard features include: Hardwood flooring throughout main level (excluding bedrooms), 9' ceilings on main level, under-mount sinks, 10 pot lights and $1500 lighting allowance, rough-ins for security system, rough-in bathroom in basement, A/C, paver stone driveway and path to front door and more! Other lots and plans to choose from. Lots of amenities nearby including golf, shopping, LCBO, grocery, speedway, beach and marina. (id:51300)
Royal LePage Triland Premier Brokerage

