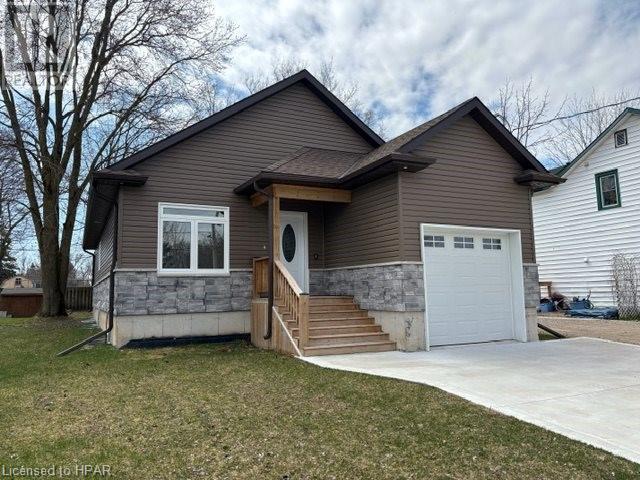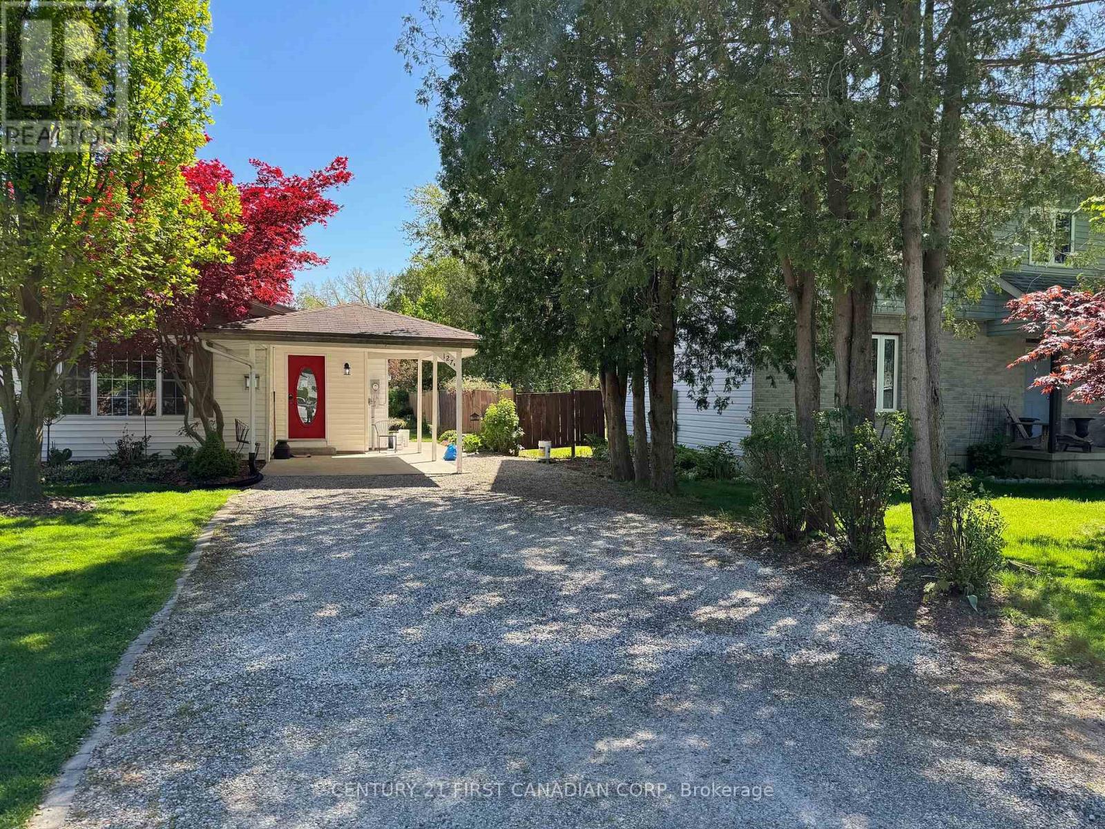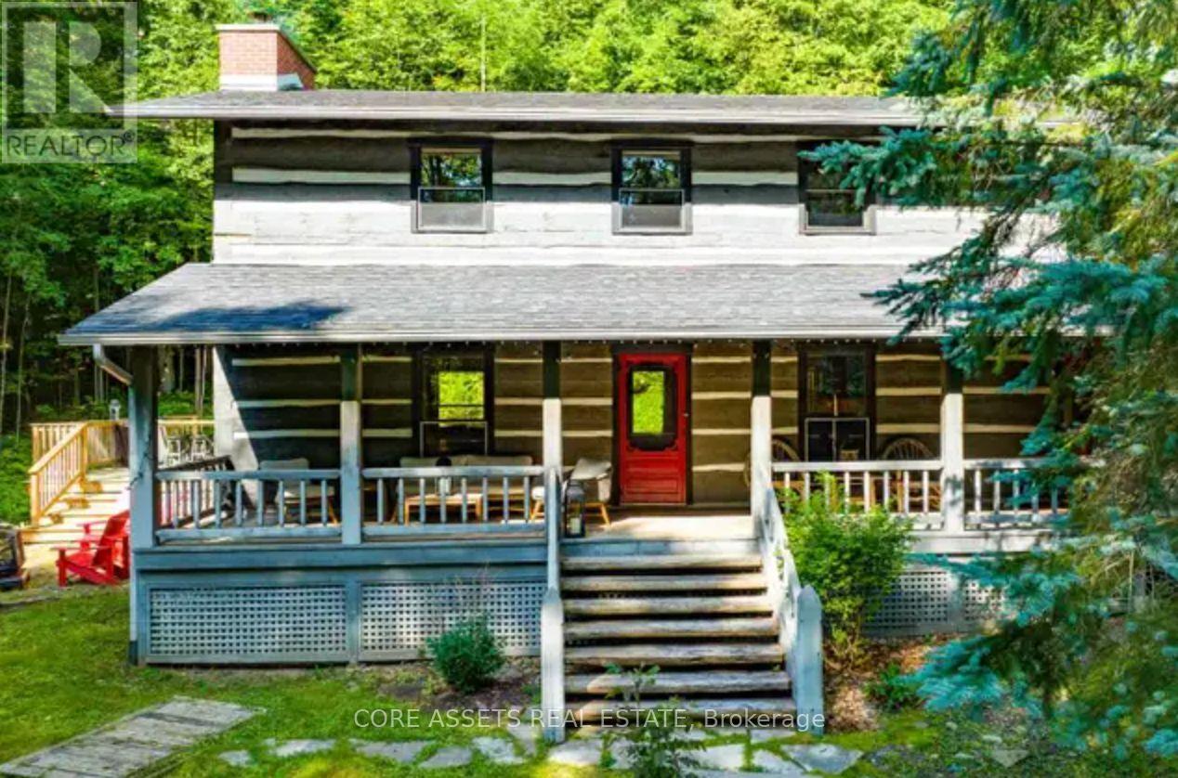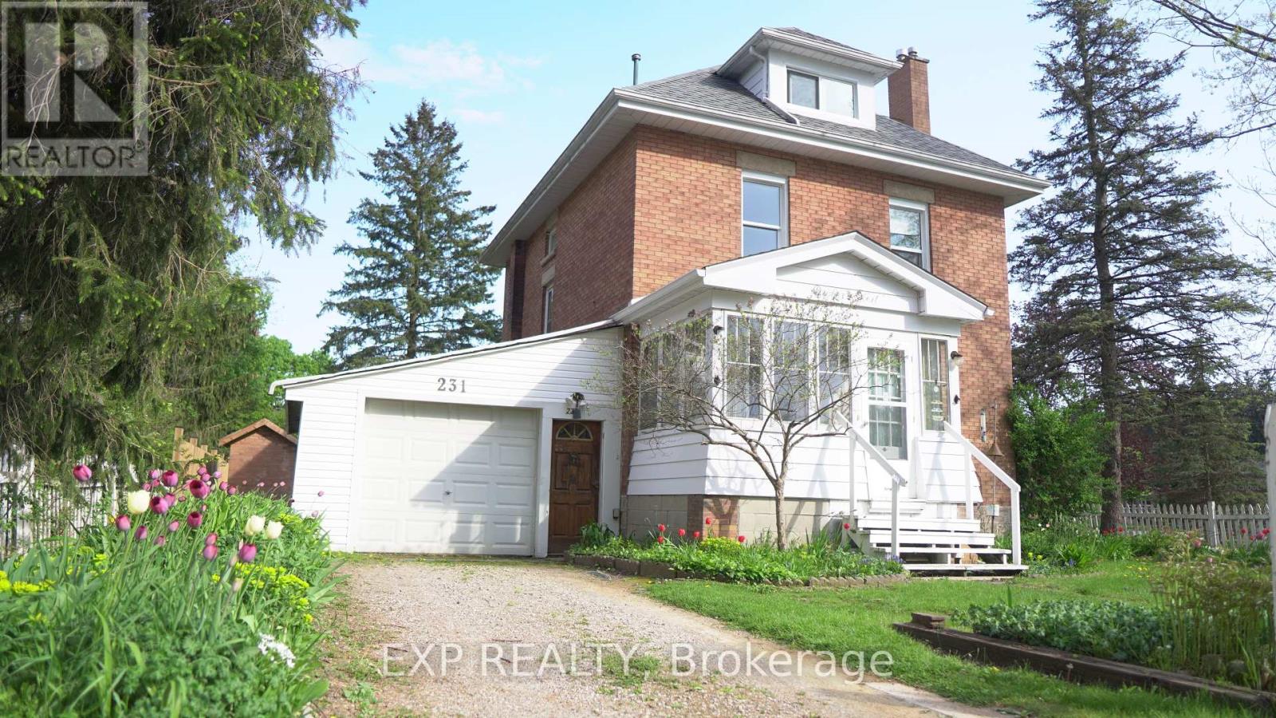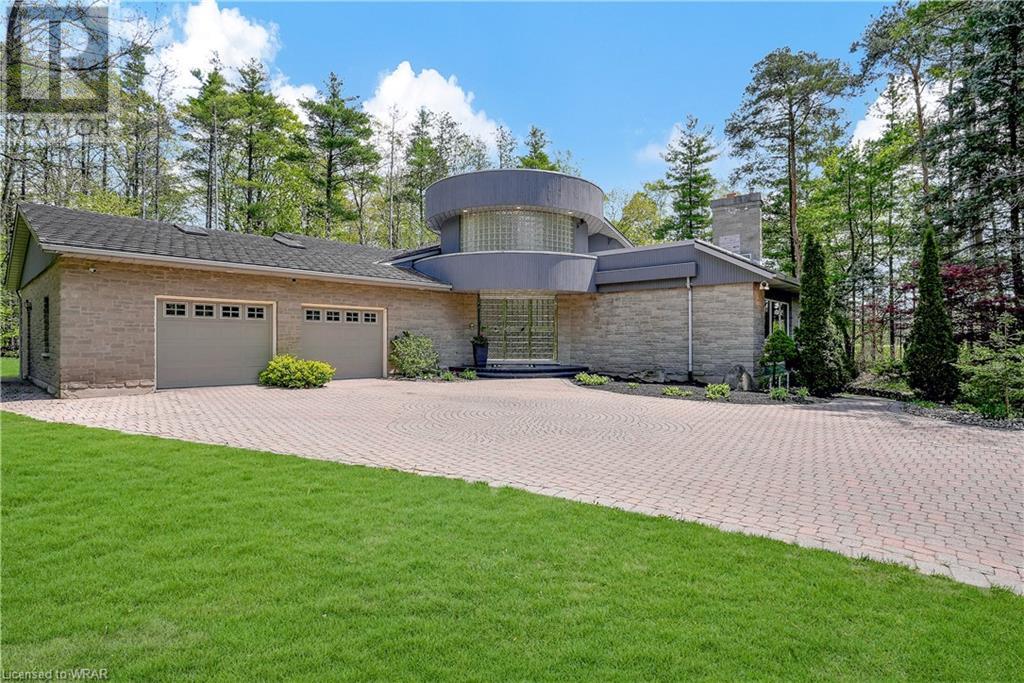Listings
82883 Glendale Road Rr3
Colborne Township, Ontario
Welcome to your summer LAKEFRONT getaway with stunning views of Lake Huron sunsets. Located only minutes north of Goderich and close to golfing, marina and trails. This charming property has been well maintained and recently updated. The mobile home features a living room, kitchen, 3pc bathroom and bedroom with walk-in closet. Additionally there are 3 bunkies to accommodate family and guests, with one featuring stackable laundry, also allowing the new owner a variety of of options to set-up the bunkies to suit their needs. After a morning coffee on the deck, make your way down to the beach for a day of fun in the sun, swimming, boating or just relaxing on your private 90 feet of beach. The lake level boathouse is perfect to store beach toys, chairs or maybe a future sailboat. Affordable lakefront is rare, be sure to call today for a private viewing. (id:51300)
Sutton Group - First Choice Realty Ltd. (Stfd) Brokerage
52 Queen Street
Brussels, Ontario
Custom built 4 bedroom, 3 full bath home with high end finishes has the absolute best features available. The lovely kitchen boasts granite counter tops ,massive amounts of cupboard space and an island to gather around. The vaulted ceilings in the great room give the feeling of luxury and great space to have the family over. The patio doors lead to a beautiful spacious deck and pergola for the outdoor times with family and friends. The primary bedroom has a luxury ensuite, barn doors over the closet and tons of natural light. The fully finished basement has another full bathroom, 2 bedrooms and both a family room and Recreation room for all your needs. This home's mechanical room is loaded with back up sump pump, on demand hot water, top of the line Lennox furnace and central air. Building this home, all the top and finishes and a functional plans was followed to give you a perfect home in a small but vibrant community. Call your Realtor® today for a private viewing. (id:51300)
Coldwell Banker All Points-Fcr
117 Washington Street
Zorra, Ontario
This house is as cute as a button. Fully stripped back to the studs and rebuilt with new wiring, PEX plumbing, ductwork, central air, all new drywall, new floors and trim. This house is now move in ready with not a thing to do on the inside. Would make a good investment as a rental or a great downsize or first time homebuyer option. This is a small house on a huge lot that is priced competitively for the fast growing town of Thamesford. Short drives to London, Woodstock or Ingersoll and the 401. Get out of the city and begin to realize a simple life in a small town where you can still walk at night and feel safe. Thamesford is small but it has that essential core set of businesses that provides all the things you need. Tim Hortons on the corner tells you that Thamesford is well located for all of your travelling needs. The second floor of the house consists of a huge master, an ensuite bath and a large walk in closet. Current owners are using the 7' 8' x 8'4' closet as a home office it is that big. Basement is dry but not capable of being finished, it does however provide extra storage space. This is the perfect little home for a young couple or those looking to retire to a small home in a great community. The yard is absolutely huge and ready for your landscaping ideas or lots of space for pool and hot tub. The room labelled as a mudroom is begging for a patio door and some windows to make this space the perfect spot for a cup of coffee or a glass of wine. Come have a look and consider your next home being this one right here in Thamesford. (id:51300)
Initia Real Estate (Ontario) Ltd
Unit B - 127 Duke Street
North Middlesex, Ontario
Great opportunity for first time home buyer's or retiree's looking to downsize with this affordable and updated open concept semi-detached home in the town of Parkhill. Single floor living on a private lot with beautifully landscaped gardens, large insulated shed/bunkie (20'x12') with hydro, double drive, single carport and gorgeous back yard with firepit. Inside the home you will find updated floors throughout, updated electrical, and spacious living area with a modern feel. The front entrance opens up into the great room with the living room and eating area featuring pot lighting, insert gas fireplace and large picture window. Nice sized kitchen with backsplash, lots of cupboards, and patio doors to side yard. Gas stove, newer fridge and dishwasher included. Two bedrooms are towards the back of the home, plus a den with patio doors leading to the deck. This home also features a 4pc bathroom and a handy large laundry closet with washer and dryer included. Close to shopping, schools, arena and community center. Consider this place as move-in ready! (id:51300)
Century 21 First Canadian Corp
102 Cheryl Avenue
North Perth, Ontario
Welcome to this stunning one-year-old bungalow townhouse located in the new community of Atwood Station. This endunit features 2 bedrooms and 2 full bathrooms, boasting numerous upgrades throughout. Enjoy the spacious 9 ft ceilingsand a serene pond view from the backyard. The gorgeous kitchen is equipped with upgraded cabinets, stainless steelappliances, and a quartz countertop. The primary bedroom offers a walk-in closet and a 3-piece ensuite. Convenientlysituated just a short drive from all amenities, including grocery stores, banks, schools, and parks, this home is move-inready! (id:51300)
RE/MAX Gold Realty Inc.
B - 127 Duke Street
North Middlesex, Ontario
Great opportunity for first time home buyer's or retiree's looking to downsize with this affordable and updated open concept semi-detached home in the town of Parkhill. Single floor living on a private lot with beautifully landscaped gardens, large insulated shed/bunkie (20'x12') with hydro, double drive, single carport and gorgeous back yard with firepit. Inside the home you will find updated floors throughout, updated electrical, and spacious living area with a modern feel. The front entrance opens up into the great room with the living room and eating area featuring pot lighting, insert gas fireplace and large picture window. Nice sized kitchen with backsplash, lots of cupboards, and patio doors to side yard. Gas stove, newer fridge and dishwasher included. Two bedrooms are towards the back of the home, plus a den with patio doors leading to the deck. This home also features a 4pc bathroom and a handy large laundry closet with washer and dryer included. Close to shopping, schools, arena and community center. Consider this place as move-in ready! (id:51300)
Century 21 First Canadian Corp
120 Angus Avenue
Grey Highlands, Ontario
Nestled in a quiet wood and directly abutting the Bruce Trail is a custom-built dovetail log chalet available for rent in the summer and fall of 2024. Located at the end of a dead end street, the property is the picture of peace and tranquility. Located in the friendly Beaver Valley Ski Club Community the drive from Toronto is less than 2 hours, passing through quaint towns like Fleshterton with a locally celebrated cheese shop, bakery and The Gate restaurant. The chalet itself is on 3 levels. Walk into a large well-organized mudroom with flagstone flooring and 2pc bath. The layout flows easily to make entertaining simple and enjoyable. The great room includes a beautiful wood burning fireplace with stone front, pine wide board floors and tongue and groove wood accents. The main floor is bright and spacious with a walk out to a large deck and hot tub. The kitchen is open to the dining and living room with granite counters, stainless steel appliances, wine cooler and has abundant counter space and cupboards. Upper level has 3 bedrooms including a master with king size bed double closets and ensuite bath tub. Wake up in the mornings to deer grazing in the woods behind. Two additional bedrooms upstairs, one with bunk beds and one with a queen, share a 3pc bath with shower. The laundry is conveniently located on the 2nd level directly off the second bathroom. The lower level comes complete with 4X8 slate pool table, family room, two additional bedrooms each with queen beds and a full 4th bathroom. Enjoy all the Beaver Valley area has to offer hiking, cycling (road, mountain, gravel), rock climbing, etc. Just 5 mins to Kimberly for great restaurants (Hearts, Justins Oven) and shopping (Kimberly General Store) and 15 mins from Markdale for groceries, LCBO and a brand new hospital. Wifi included. Available June 1st to Oct 31st, minimum one month rental. (id:51300)
Core Assets Real Estate
231 Mary Street
Guelph/eramosa, Ontario
Very Rare Opportunity To Own This Historic, Inviting 2 1/2 Storey Detached Home Featuring 5 Bedrooms, 2 Washrooms, Nestled On A Corner Lot; In The Tranquil Embrace of Guelph-Eramosa. This Property Offers An Exciting Opportunity To Let Your Imagination Run Wild As You Create A Home That's Uniquely Yours! Boasting 5 Bedrooms With Abundant Natural Light Across Its Expansive Layout. Charming Exterior, Large Lot, Private Backyard Providing Plenty Of Room For Outdoor Enjoyment. Partially Finished Basement With Lots Of Storage. Whether You're Looking To Settle Down With Your Growing Family Or Embark On Your Next Renovation Project, This Property Offers Endless Possibilities. Close To Shopping, Go Train, Parks, Schools, Highways, More! **** EXTRAS **** Fridge, Stove, Washer, Dryer, All Electrical Light Fixtures, Hot Water Tank (id:51300)
Exp Realty
19 Dover Lane
Fergus, Ontario
Step into luxury living at its finest with this immaculate detached bungalow. From the moment you arrive, you're greeted by a meticulously maintained and maintenance exterior, complete with a stunning stamped concrete patio, perfect for enjoying sunny afternoons or hosting gatherings under the open sky. Step inside, and you'll find yourself in a bright and inviting interior that radiates warmth and charm. The gourmet kitchen is a chef's dream, featuring modern appliances, sleek countertops, and plenty of space for culinary creations. The open and spacious living area provides the ideal setting for relaxation and entertainment, with abundant natural light streaming in through large windows. Retreat to the luxurious master suite, where tranquility awaits. Complete with a spacious walk-in closet and an ensuite bath, this private sanctuary offers a serene escape from the hustle and bustle of daily life. For added convenience, there's a main floor office/bedroom, perfect for those who work from home or need a quiet space to focus. Downstairs, the fully finished basement beckons with a luxurious family room, complete with Theater and built-in sound system. Whether you're hosting movie nights with friends or enjoying quiet evenings with loved ones, this versatile space has something for everyone. And with a guest bedroom and 4-piece bath, your visitors will feel right at home. Every square foot of this home has been thoughtfully designed and meticulously maintained, ensuring a seamless blend of style and functionality. And with the added convenience of an attached garage, complete with ample storage space, this spotless bungalow truly has it all. Welcome home to a life of unparalleled comfort and sophistication. (id:51300)
Century 21 Excalibur Realty Inc
2 Pioneer Grove Road
Puslinch, Ontario
Welcome to 2 Pioneer Grove Rd, where contemporary elegance meets tranquil living. This exquisite residence, nestled on a private road in the Puslinch Lake area, offers a luxurious retreat with convenient access to Hwy 401. Step inside & be greeted by a stunning main floor with a charming stone fountain in the foyer & spacious living area featuring a fireplace perfect for gatherings with loved ones. Discover spacious interiors bathed in natural light, thanks to high ceilings & expansive windows/skylights. Ascend to the 2nd floor, where you'll find a primary bedroom retreat complete with a den, walk-in closet, & lavish 5-pc ensuite bathroom. Another bedroom & common bathroom complete this level. Venture up to the 3rd floor & discover a sprawling deck and a terrace offering panoramic views of the natural beauty surrounding the property. Moving down from the foyer, a grand dining room awaits, ideal for hosting memorable meals. Continue your journey to the next level, where an open-concept kitchen, living room, & breakfast area seamlessly blend, creating the ultimate space for relaxation & entertainment. The heart of the home is a gourmet kitchen. A chef's dream equipped with top-of-the-line appliances, ample counter space, & cabinetry. Enjoy the breakfast area featuring floor-to-ceiling windows that overlook the backyard with mature trees and a large patio with a pergola. The living room, flooded with natural light, has a built-in entertainment center with built-in speakers & a fireplace. This level also boasts two loft-style bedrooms with plenty of closet space. This private 1.9-acre property boasts a heated driveway for easy access year-round. Recent upgrades include new fireplaces (2022), a newly renovated ensuite (2023) & replaced skylights to enhance natural light throughout the home. (id:51300)
Corcoran Horizon Realty
84763 Ontario Street
Ashfield-Colborne-Wawanosh, Ontario
This one-of-a-kind beautiful custom living retreat offers a perfect blend of comfort, luxury, and natural beauty. Boasting 3 beds and 2 baths, this private sanctuary provides everything thing for those seeking tranquility and serenity. Indulge in the allure of Lake Huron, all from the comfort of your living room with three huge sliding windows that capture the natural beauty and stunning surroundings. The interior features 15' custom ceilings, hardwood ash floors and a brand new mudroom - creating an expansive and grand atmosphere throughout. Warmth and charm radiate from the living area, where a Green Mountain Hearth WETT certified wood stove stands as the focal point, offering both aesthetic appeal and cozy warmth during chilly evenings. The kitchen is a chef's dream, equipped with south American granite countertops, custom soft-close cupboards made of solid maple, and stainless steel appliances. Step outside and enjoy the sand with friends and family with easy beach access allowing for relaxation and recreation in the sun. After a day at the beach, retreat to your own private oasis entertaining around a 14x28 sports pool (2015) while taking in breathtaking lake views during the day and stargazing in the hot tub at night. The pool house and large pergola compliment the double 8' end pool entrances allowing for endless summer fun and entertaining of guests. Nature lovers will appreciate the conservation protection surrounding the wooded area, ensuring that no building is allowed past the tree line, preserving the natural beauty for generations to come. This property also has a large approx 32’x 44’ insulated shop with 10' high ceilings and wood stove offering ample clean space for hobbies or storage. Two spacious bunkhouses, equipped with heat and hydro, provide additional year-round sleeping space for guests. Private well with new water softener (2022) and UV filtration system (2022) for four season living. This unique private hideaway could be yours. (id:51300)
Real Broker Ontario Ltd.
412 Ross Street
Huron-Kinloss, Ontario
20 Units plus 12 storage units with Net Operating Income of 214,973.33. This outstanding turnkey operation comprises three buildings, featuring a total of 20 individual dwellings, including 16 two-bedroom units and 4 one-bedroom units. Additionally, there are 12 individual storage units available. What sets this property apart is its inclusion of a dedicated laundry facility and maintenance shed, as well as ample space and approval for future development possibilities of 16 more units! All units are designed for convenience, offering main floor exterior access to each dwelling. This design not only attracts long-term residents but also provides a hassle-free living experience. The buildings are constructed with sturdy all-brick exteriors and durable asphalt shingled roofs, making them an ideal choice for investors seeking to minimize maintenance and repair costs. There is also a promising opportunity to increase revenue through tenant turnover and by introducing pay-per-use laundry facilities. This aesthetically pleasing apartment complex is certain to leave a lasting impression on potential investors. (id:51300)
The Agency Real Estate


