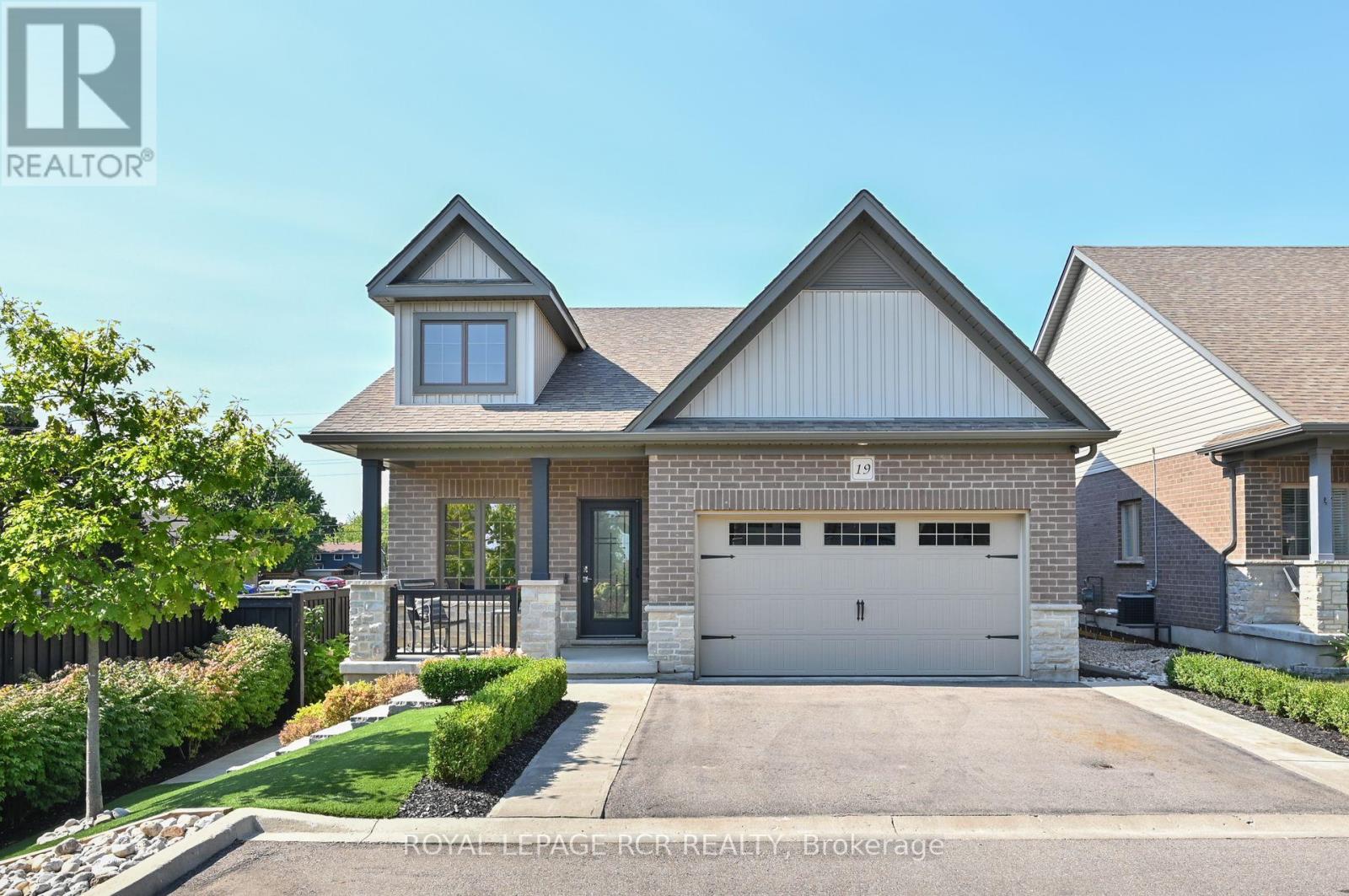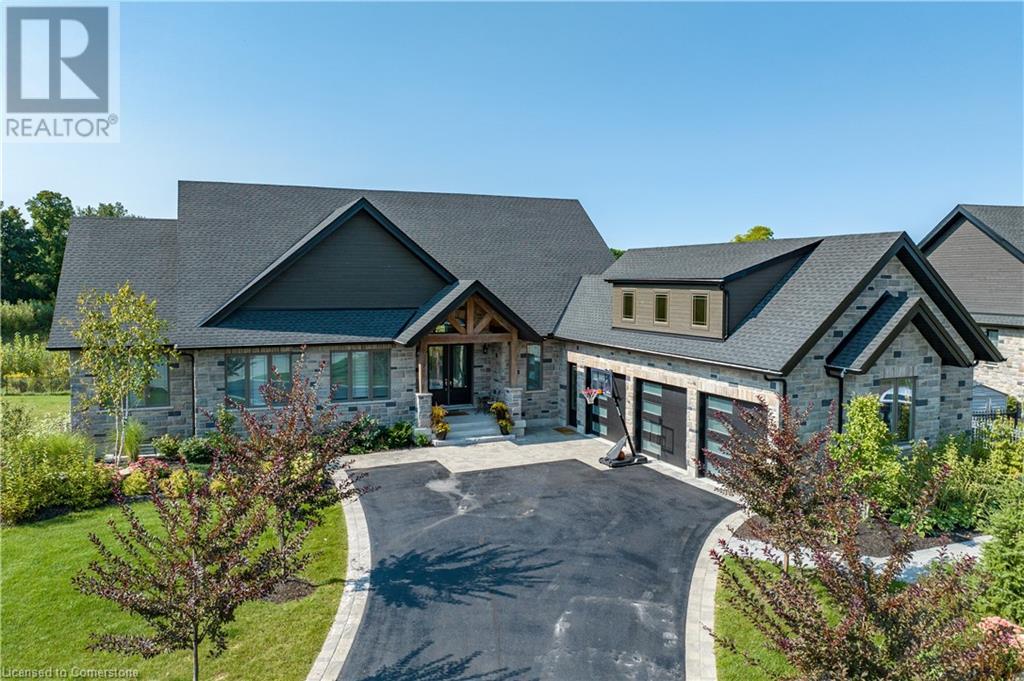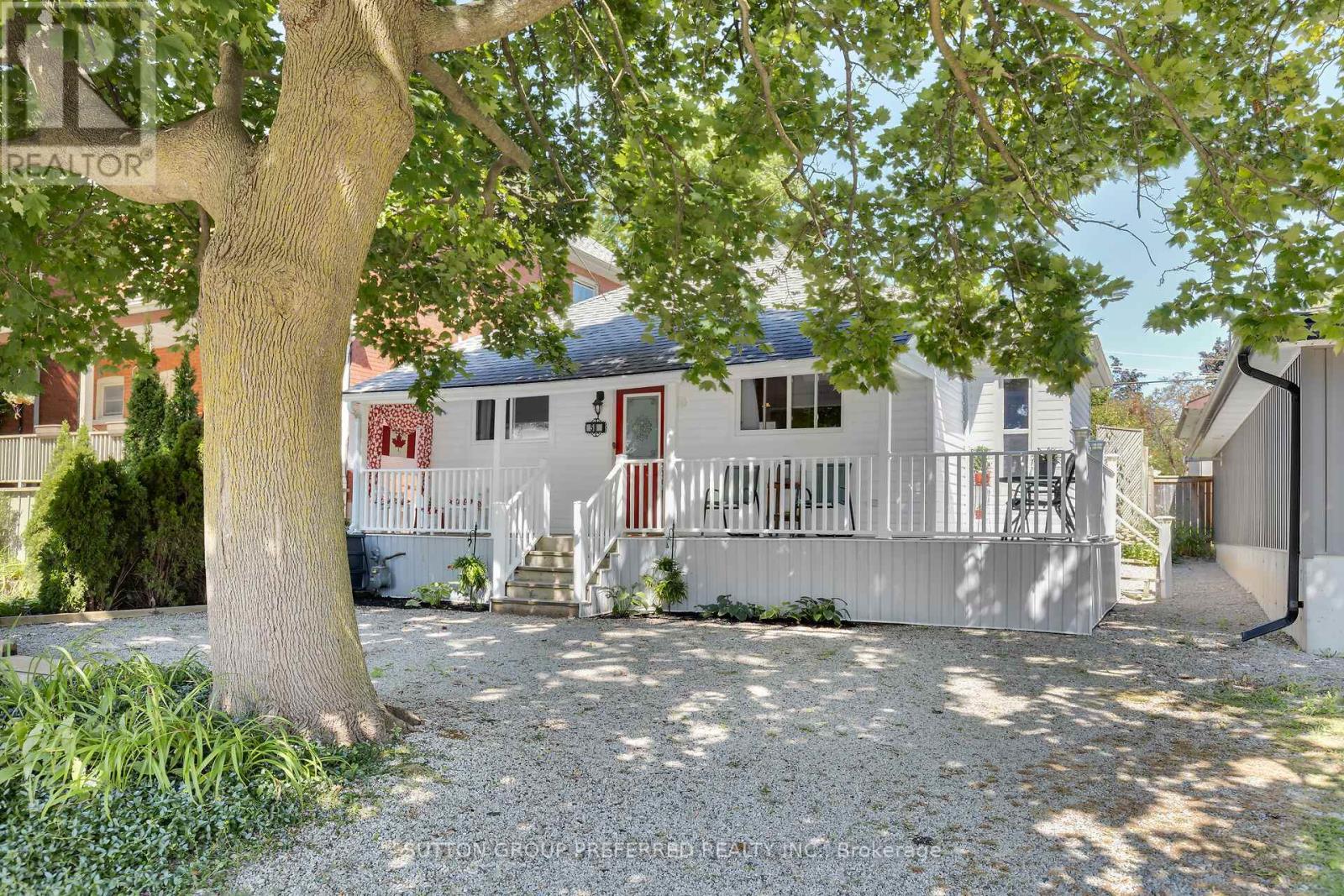Listings
Lot21 Hincks Street
Goderich, Ontario
RESIDENTIAL BUILDING LOT! R2 zoning. Opportunity knocks with this soon-to-be newly severed building lot. Don't miss your opportunity to build a single family residence. Centrally located in the Town of Goderich, on quiet street. Conveniently situated within walking distance to the historical downtown Square. Goderich has so much to offer including restaurants, shopping, schools, a hospital, beach & marina... just to name a few. Call today for more information. (id:51300)
K.j. Talbot Realty Inc Brokerage
122 Timberwalk Trail
Middlesex Centre, Ontario
Welcome to your dream home in Ilderton's beautiful Timberwalk subdivision! This spectacular two-storey home, built by Legacy Homes, boasts 2710 sqft of luxury living space. Featuring 9 ceilings & 8 doors on the main floor, enjoy an open concept layout with designer kitchen, gas fireplace, & engineered hardwood flooring. Walk out to your oversized rear covered patio, perfect for entertaining. Upstairs, find 4 generous bedrooms including a lavish primary suite with an oversized walk-in closet & 5-piece ensuite, boasting a double sink vanity with quartz countertops, freestanding tub, & glass walk-in shower. Laundry room conveniently located on upper level. The unfinished basement with 8'4"" height provides the option to complete according to your preferences. The exterior showcases a mix of brick and hardie board with a metal roof in select areas, complemented by a covered front porch. This home offers unmatched comfort and convenience. Taxes & Assessed Value yet to be determined. (id:51300)
Century 21 First Canadian Corp.
19 Dover Lane
Centre Wellington, Ontario
Look no further for luxurious living in the heart of Fergus! Close to all amenities, fine dining, parks, and the historic charm Fergus has to offer, we proudly present this exquisite, fully customized, fully finished, 2+1-bedroom, 3-bathroom bungalow with every modern update imaginable. Maintenance free landscaping with turf, concrete walkways and massive back patio for entertaining overlooks stunning perennial gardens with numerous varieties of trees, flowers and perennials that bloom all year long. Large foyer invites guests with double closet, wood accent wall, glass railing/custom maple staircase and flows into the open concept kitchen/living/dining room boasting leather granite counters, 10' breakfast bar, top of the line black stainless steel appliances, floor to ceiling cabinets, undermount lighting, 9' ceilings, custom leather granite accent wall with built in tv and huge sliding doors with transom windows which walks out to back patio. Primary bedroom with walk in closet & custom 3-piece ensuite with walk in shower. Additional bedroom and custom 4-piece bathroom complete the main level. Lower level features spectacular rec/games room with custom 3D accent wall, enormous built in tv, huge laundry room, 3rd bedroom, 3-piece bathroom and storage room. **** EXTRAS **** Custom updated trim, doors, exquisite lighting, speaker system throughout, blink cameras, custom electronic blinds - the list doesn't end! (id:51300)
Royal LePage Rcr Realty
193 Leslie Davis Street
Ayr, Ontario
Welcome to this exquisite new home in Ayr! Nestled in a welcoming, family-friendly neighborhood surrounded by parks and lush greenery, this brand new detached home offers an inviting haven for modern living. Upon entering, you’ll be captivated by the striking contrast between luxurious tiles and gleaming hardwood floors. The stunning kitchen boasts a large quartz island, a chic breakfast bar, a double undermount sink, extended cabinetry, and a convenient pantry. The open-concept living and dining area radiates natural light, thanks to expansive windows and garden patio doors that lead seamlessly to the backyard. Upstairs, you’ll find four generously-sized bedrooms, including a master suite that features elegant tray ceilings. The master’s opulent 5-piece ensuite includes a double vanity, an upgraded glass-enclosed shower, and a luxurious soaking tub. The basement offers a washroom rough-in and a versatile space perfect for recreation. Don’t miss this chance to make this remarkable home your own. Schedule your showing today! (id:51300)
RE/MAX Real Estate Centre Inc.
RE/MAX Real Estate Centre Inc. Brokerage-3
23 Whitcombe Way
Puslinch, Ontario
Amazing custom-built bungalow on a private pie shaped lot (over an acre!) overlooking a picturesque pond/greenspace! This sprawling home boasts over 5100 square feet of top-quality finishes throughout including a finished WALK OUT lower level! This perfect home features 4+1 bedrooms, 3.5 bathrooms and an oversized triple car garage! The main entry boasts a vaulted foyer which leads to a stunning family room with soaring 15 ft ceilings and a stunning linear gas fireplace. The family room leads to the gourmet kitchen with top-of-the line Gaggenau appliances, an oversized island, quartz counter tops and a quartz backsplash. The kitchen also has a servery and access to the incredible porch with built-in BBQ / kitchen & motorized screens! The primary bedroom includes a spa-like 5-piece ensuite with heated tiles, a walk-in closet with custom organizer and access to the private porch! The main level includes 3 other bedrooms (one currently being used as an office) and a powder room, 4-piece main bath and a large mud/laundry room with garage access. The finished lower level features a wet bar, large rec room with a gas fireplace, spacious bedroom (currently set up as home gym) a den/office and a walkout to a large stone patio with a hot tub. The landscaped exterior includes a fenced yard, large custom shed and plenty of parking! This home is situated close to all amenities, schools, parks and a public transportation. Amazing premium lot completely surrounded by nature! (id:51300)
RE/MAX Escarpment Realty Inc.
23 Whitcombe Way
Morriston, Ontario
Amazing custom-built bungalow on a private pie shaped lot (over ½ an acre!) overlooking a picturesque pond/greenspace! This sprawling home boasts over 5100 square feet of top-quality finishes throughout including a finished WALK OUT lower level! This perfect home features 4+1 bedrooms, 3.5 bathrooms and an oversized triple car garage! The main entry boasts a vaulted foyer which leads to a stunning family room with soaring 15 ft ceilings and a stunning linear gas fireplace. The family room leads to the gourmet kitchen with top-of-the line Gaggenau appliances, an oversized island, quartz counter tops and a quartz backsplash. The kitchen also has a servery and access to the incredible porch with built-in BBQ / kitchen & motorized screens! The primary bedroom includes a spa-like 5-piece ensuite with heated tiles, a walk-in closet with custom organizer and access to the private porch! The main level includes 3 other bedrooms (one currently being used as an office) and a powder room, 4-piece main bath and a large mud/laundry room with garage access. The finished lower level features a wet bar, large rec room with a gas fireplace, spacious bedroom (currently set up as home gym) a den/office and a walkout to a large stone patio with a hot tub. The landscaped exterior includes a fenced yard, large custom shed and plenty of parking! This home is situated close to all amenities, schools, parks and a public transportation. Amazing premium lot completely surrounded by nature! (id:51300)
RE/MAX Escarpment Realty Inc.
Front - 437 Main Street S
South Huron, Ontario
Tidy office space for lease with tonnes of exposure on Exeter's busy Main Street! Renovated and ready for you to serve your clients with a convenient location. Space includes an inviting reception area, private office, and a wheel chair accessible washroom. Tenant pays own utilities. (id:51300)
Royal LePage Heartland Realty
Shop - 437 Main Street S
South Huron, Ontario
Shop space available for lease! Great for a contractor or hobbyist, this heated, 780 square foot shop has a 12 foot wide door and a separate space in the front. Features a concrete floor and a 200 amp electrical breaker panel. Tenant pays own utilities. (id:51300)
Royal LePage Heartland Realty
940 Concession 8 Road W
Hamilton, Ontario
Stunning 4 Bdrms Bungalow In The Country. Main Level Open Concept Living With Floor-To-Ceiling Windows Overlooking At Farmland From Every Room. Lower Level Is Fully Finished With 2 Bdrms, Rec Room, Hobby Room. Oversized Garage With 11 Ft Ceiling Height. Highest Grade Appliances, Walk-In Pantry, Custom Cabinetry & An Oversized Granite Island. Plenty Of Parking Spaces At The Back That Can Fit 10 Highway Tractors. Architectural Garage Shop Drawings Included. Must See This Beauty! (id:51300)
Right At Home Realty
58 Rebecca Street
Stratford, Ontario
Charming 2-Bedroom Home Steps from Historic Downtown Stratford. Discover the perfect blend of convenience and charm with this delightful 2-bedroom, 1-bathroom with heated flooring, just steps from historic downtown Stratford. This inviting home features a beautiful front porch, ideal for enjoying morning coffee or relaxing in the evening breeze. The outdoor space is low-maintenance, with minimal landscaping, allowing you to spend more time enjoying your surroundings. Inside, you'll find a practical layout with one bedroom conveniently located on the main floor and the second bedroom upstairs, offering privacy and versatility. The home is perfectly positioned, close to top-rated schools and shopping, making it an ideal choice for first-time buyers, downsizers, or anyone looking to enjoy the vibrant lifestyle Stratford has to offer. Don't miss this opportunity to own a charming home in a prime location! **** EXTRAS **** School District - Avon Maitland District School Board; Elementary Schools - Romeo PS, Stratford Intermediate, St. Ambrose, Jeanne Sauve; High Schools - Stratford District Secondary, St. Michael Catholic Secondary (id:51300)
Sutton Group Preferred Realty Inc.
280 E St Andrew Street E
Fergus, Ontario
Nestled along the picturesque Grand River, this stunning 3-bedroom, 3-bathroom home has been meticulously renovated to offer modern comfort and style. Boasting all-new plumbing, electrical, and HVAC systems, the property ensures both efficiency and peace of mind. The beautifully landscaped grounds enhance the natural beauty of the location, featuring a charming pergola in the backyard that provides the perfect setting for relaxation, allowing you to unwind while listening to the soothing sounds of the river on warm days. Best of all, this home is just steps away from all local downtown amenities and events. (id:51300)
Century 21 Excalibur Realty Inc
33 Briarhill Road
Seaforth, Ontario
Build your dream home on this vacant building lot in a newer residential area The full sized lot is ready to build on with water, sewers, gas and internet service. Just get your plans ready to build in this great neighbourhood in a great town to call HOME!. (id:51300)
Coldwell Banker Dawnflight Realty (Seaforth) Brokerage












