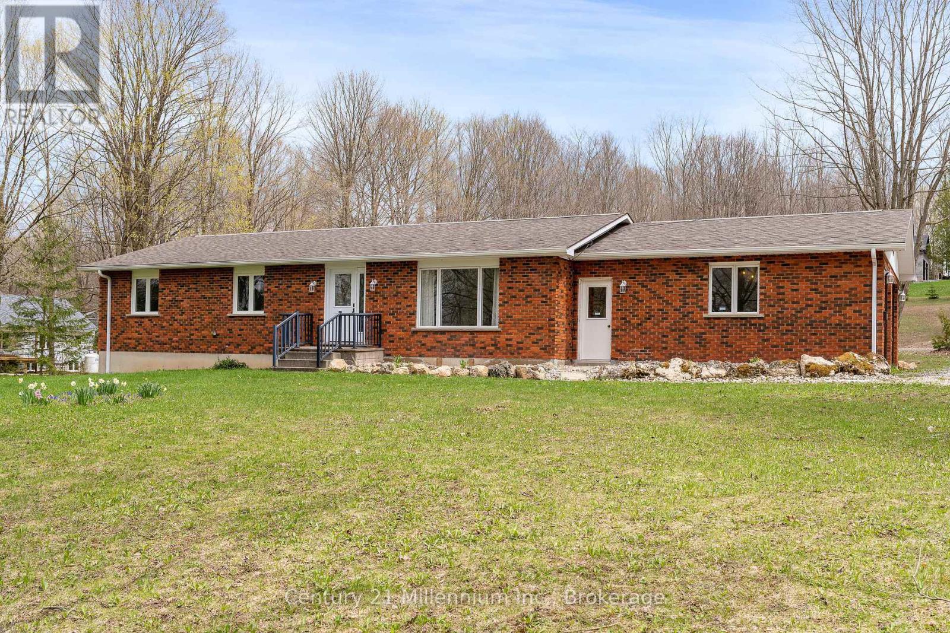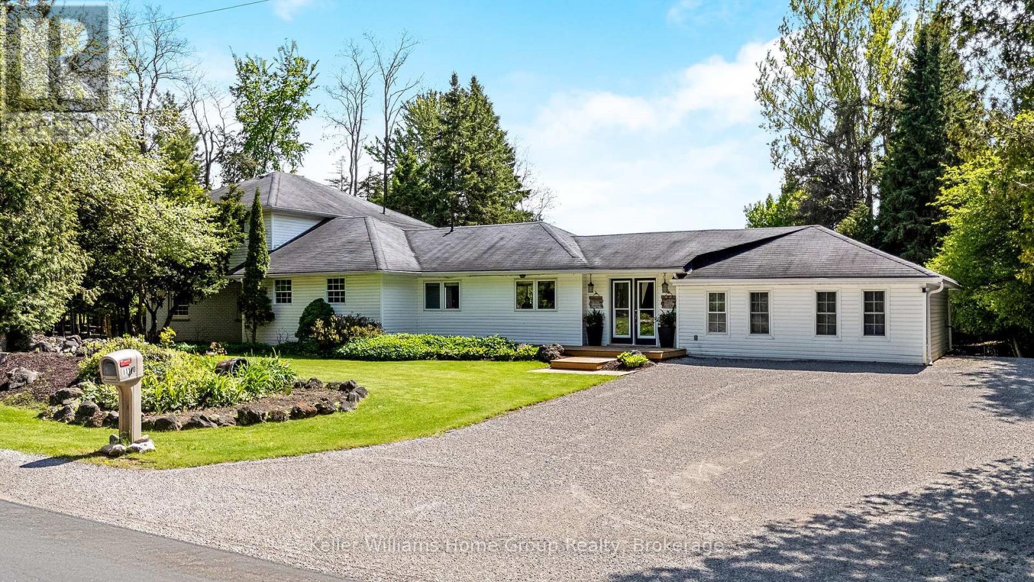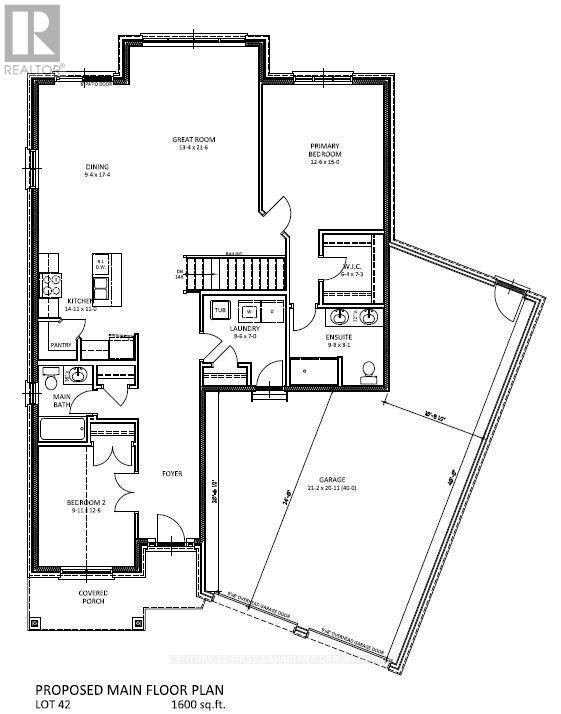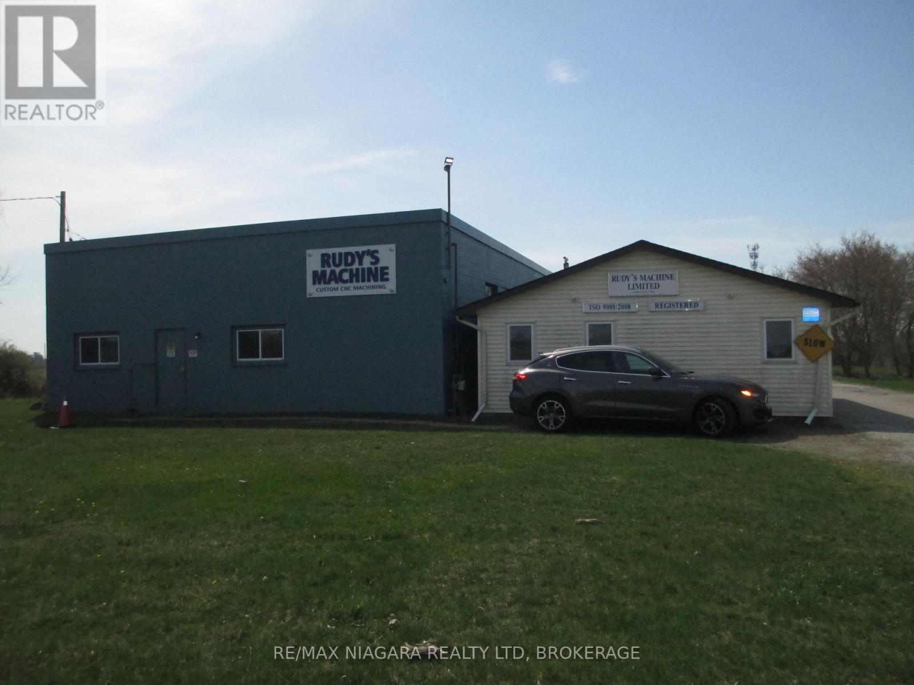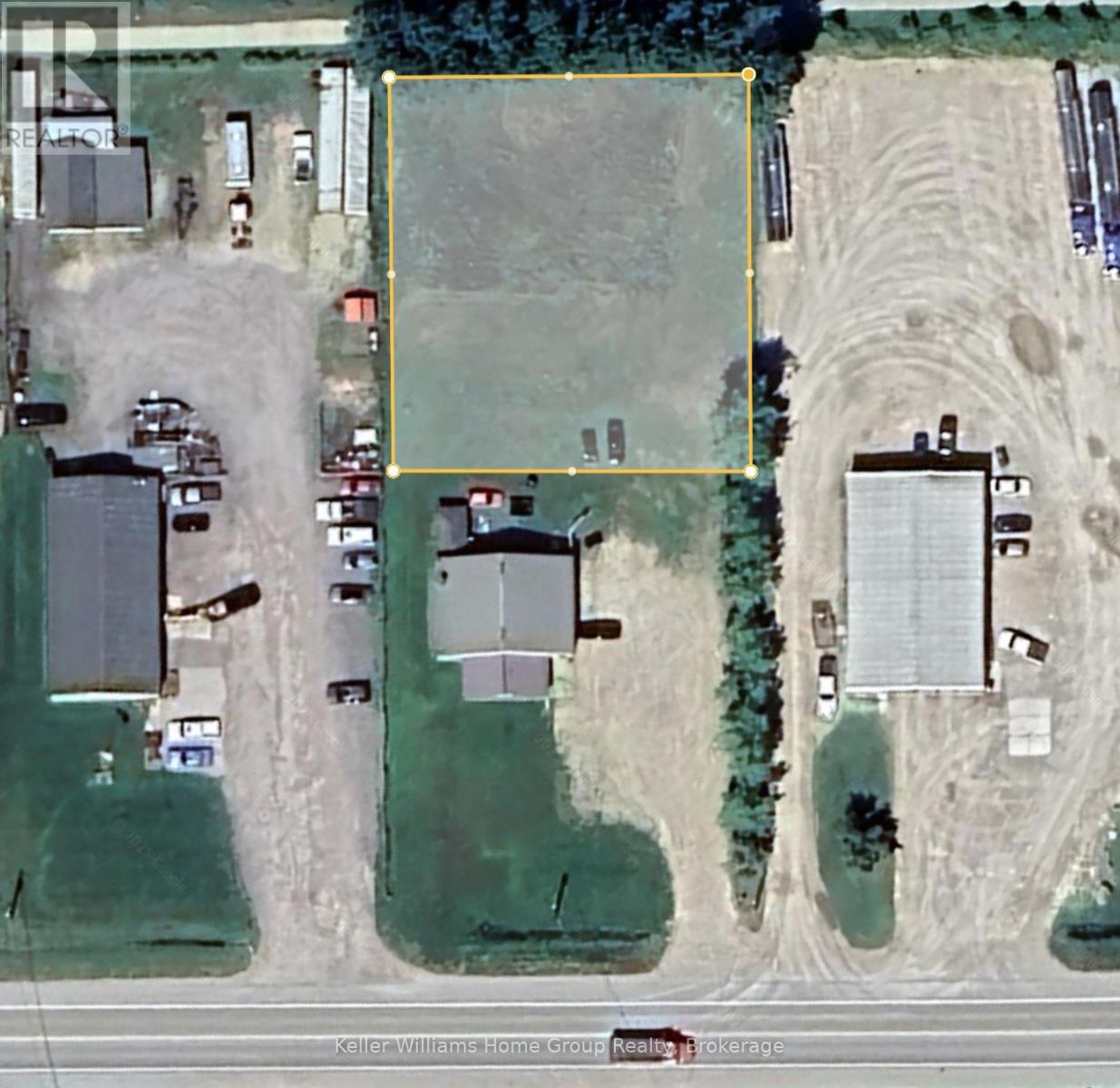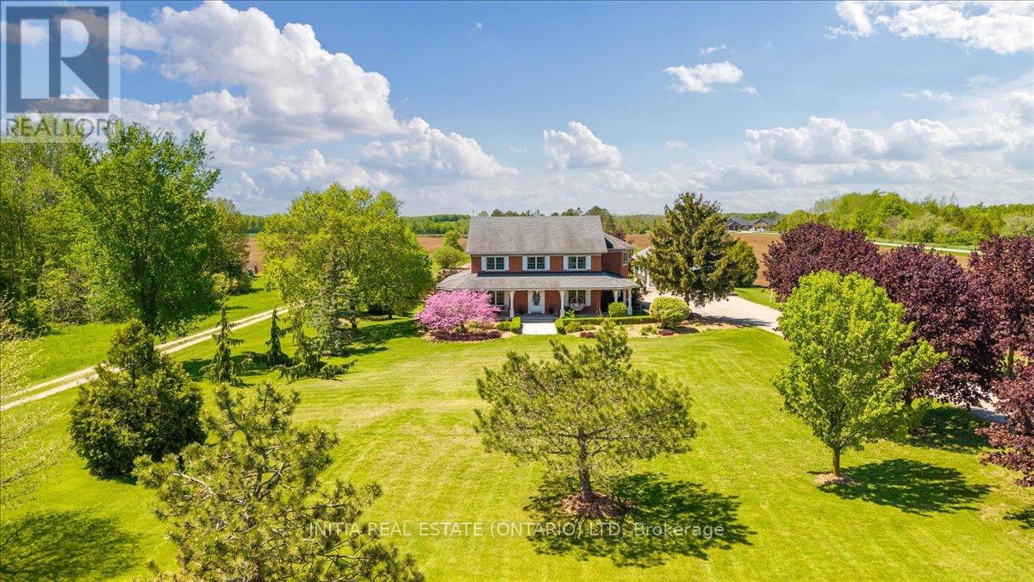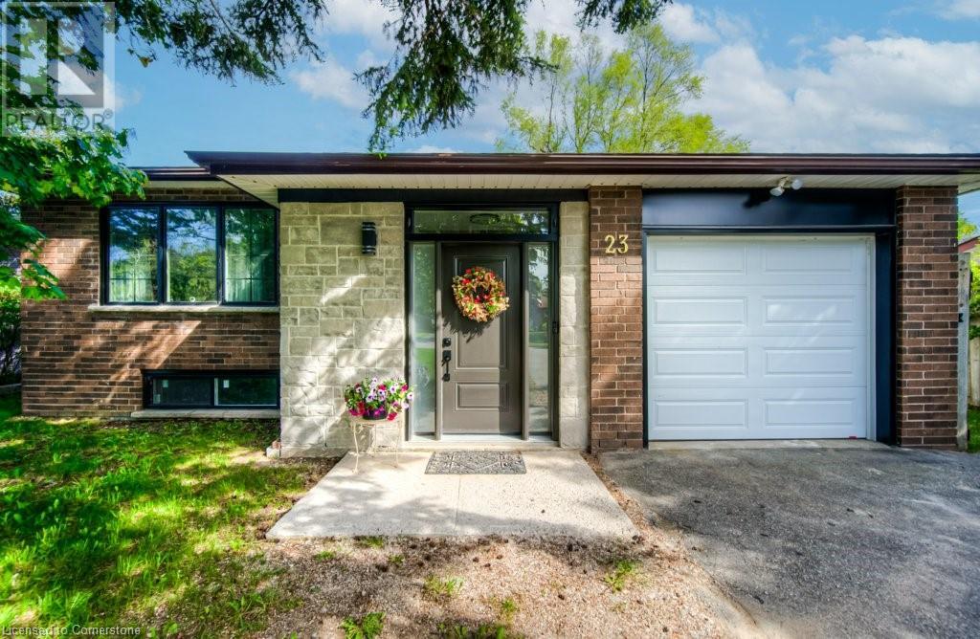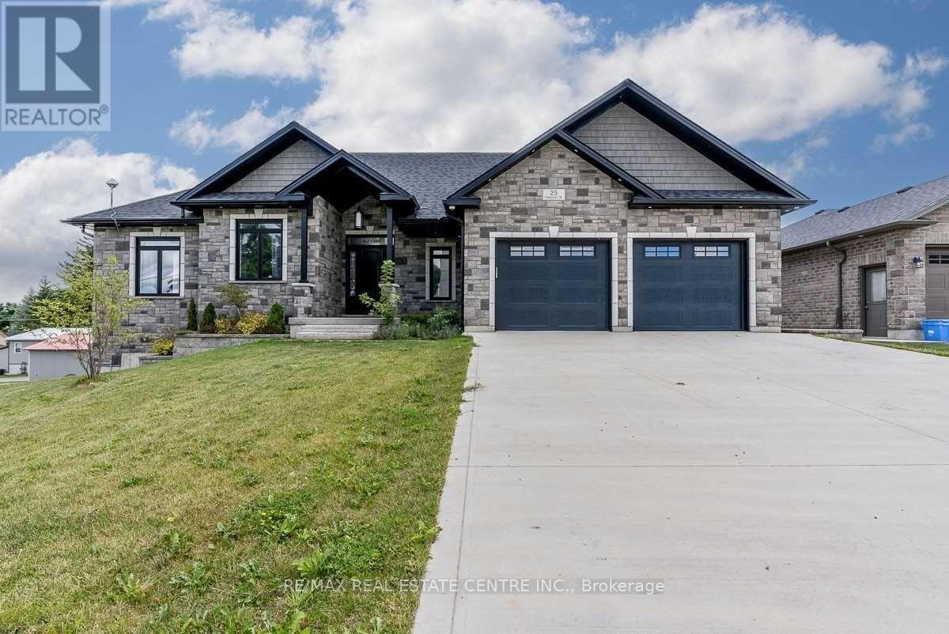Listings
205 Napoleon Street
Grey Highlands, Ontario
Great brick bungalow with a walkout basement. Offering 2,290 sq ft of finished space along with an additional 615 sq ft of additional space, ready for you to finish, all on a 130' x 164' lot. Recently updated and move in ready, this 3+1 bedroom 2.5 bath is perfect for a growing family or retirees all in the quiet setting of Eugenia. Main floor features 3 spacious bedrooms, an updated kitchen which walks out to an oversized 24' x 16' deck. The walkout basement is partially finished with a large rec room, bathroom and bedroom. All of this and walking distance to Lake Eugenia. Vacant lot next door is also available for sale separately or can be combined as a package. (id:51300)
Century 21 Millennium Inc.
11170 Fifth Line
Milton, Ontario
The Ultimate Lifestyle Property - Where Country Charm Meets Endless Possibilities Welcome to a one-of-a-kind rural retreat that truly has it all. Whether you're seeking multigenerational living, space to entertain, or simply a peaceful country escape with room to roam, this exceptional property offers the perfect blend of luxury, functionality, and fun. Set on stunning, flat acreage, the property is a playground for all ages complete with an ATV jump track, double paintball bunkers in the forest, a professional-grade beach volleyball court, a sand ring for horses and a covered entertainment pavilion with hydro and fire pit. Gather with family and friends for evenings in the hot tub, backyard picnics, or storytelling by the fire under the stars.The impressive 4,100 sq ft side-split home is thoughtfully designed for multigenerational living, featuring 5 bedrooms (2 on the main floor with ensuites), 3 full bathrooms, 2 full kitchens, a dedicated home office, a home theatre, and multiple walkouts to the expansive deck. The main kitchen is a showstopper boasting soaring 10 ft vaulted ceilings, a huge central island, walk-in pantry, and an abundance of natural light. Outbuildings include a 5-stall horse barn, large quonset hut, drive shed, and the versatile entertainment structure. A second driveway offers ample parking for guests or extended family with space for 10+ vehicles. Enjoy the ease of rural life with modern comforts like high-speed fibre optic internet, geothermal heating/cooling for energy efficiency, living on a paved road that is regularly plowed, a short, easily maintained driveway and meticulously landscaped grounds that are both beautiful and easy to manage. This is more than a home, it's a lifestyle. Come experience the freedom, space, and inspiration this extraordinary property offers. Book your private showing today, you may never want to leave! (id:51300)
Keller Williams Home Group Realty
176 Holloway Trail
Middlesex Centre, Ontario
TO BE BUILT. This custom designed and built one floor by former Home Lottery Builder Vranic Homes encompasses all the features you want in your one floor: spacious, open concept, backing onto protected green space on a premium pie shaped lot. Tandem third garage for the workshop enthusiast! As a special incentive the basement will be completely finished to our standard specs; main floor has upgrades included in the price, including engineered hardwood flooring. There's still time to make alterations and choose your finishes! Visit the Vranic Model in Clear Skies! (id:51300)
Century 21 First Canadian Corp
23 Carberry Road
Erin, Ontario
Welcome to 23 Carberry Road, a beautifully appointed raised bungalow nestled on an oversized lot in one of Erins most peaceful and sought-after cul-de-sacs. This elegant 3-bedroom, 2-bathroom home boasts over 2,400 sqft of total living space and is the perfect setting for families seeking room to grow or for those looking to downsize without compromising on quality, comfort, or style. As you enter, you're greeted by a bright and airy open-concept layout that showcases high-end finishes throughout. New Oak stairs, engineered hardwood flooring flows seamlessly through the main living areas, while large, newly installed windows bathe the space in natural light. The living and dining areas offer a warm and inviting space to entertain or unwind, with sightlines extending into the heart of the home a custom chefs dream kitchen. The kitchen is designed for culinary creativity. It features ample prep space, a gas range, and a large refrigerator, all surrounded by sleek cabinetry and elegant finishes. The backyard is perfect for hosting a summer barbecue or enjoying a quiet morning coffee. Each of the three bedrooms and two full bathrooms has been tastefully updated with modern fixtures and finishes. The partially finished basement adds even more versatility, offering development potential for a recreation room, home office, gym, or additional living quartersthe choice is yours. The expansive lot allows for endless possibilities, from gardening and outdoor entertaining to a space for a future swimming pool. Located in a quiet, family-friendly neighbourhood with mature trees, park and a welcoming community, this home is just minutes from historic downtown for shopping, restaurants and local amenities. Dont miss this rare opportunity to own a turnkey home with space, style, and potential in charming Erin. (id:51300)
Real Broker Ontario Ltd.
2901 Greenfield Road
North Dumfries, Ontario
Located in the prime Industrial area of Ayr, Ontario with quick and easy access to major highways. Main Machine shop is concrete block construction, concrete slab flooring a mix of GFA and radiant heating, fluorescent lighting throughout. 13 feet clearance. Building consists of main manufacturing area, office, employee lunch room, 3 washrooms, storage areas and electrical/compressor room. 600 volts. Please note: Operating as Rudy's Machine Shop for decades. Land, Building, Chattels and Business are all included in the List price. Listing Broker has complete list of Chattels. 3 years financial statements are available to a qualified Buyer with a signed Confidentiality Agreement. (id:51300)
RE/MAX Niagara Realty Ltd
62 Peel Street E
Mapleton, Ontario
Vacant Industrial land for lease in Alma. Approximately (135 feet x 150 feet) 0.45 ac at the rear of an existing industrial building currently in use. Gravel driveway leads to rear portion of the lot being offered for lease. Ideal for landscaping business looking for additional storage, oversized equipment storage, or contractor yard. With M1 - Industrial zoning the list of uses are extensive. Ideal location and short commute to Orangeville (30mins), Guelph (25mins), Waterloo (30mins), Brampton (50mins). (id:51300)
Keller Williams Home Group Realty
77687 London Road
Bluewater, Ontario
Discover unparalleled sophistication mixed with a hint of whimsy in this exquisite 4-bedroom plus den, 4-bathroom residence nestled on a lush 5-acre estate. This spectacular property promises an elevated living experience with its expansive 3,300 square feet of elegant interior space, designed for those who revel in both luxury and comfort. The heart of this residence is undoubtedly its primary bedroom, offering a serene retreat from the buzz of daily life. Each of the additional bedrooms is generously sized, providing plentiful space for family and guests alike. Outside, the magic continues. Whether you are an aficionado of fine landscaping or simply enjoy leisurely afternoons outdoors, the vast outdoor space will not disappoint. The property features a 20-foot deep, fully-stocked pond perfect for peaceful contemplation or a bit of fishing. An impressive 6-car detached garage comes equipped with in-floor heating, internet access, EV charger and more, making it an ideal haven for car enthusiasts or a superb workshop space. The potential for rental income adds an enticing layer of practicality to this charming country estate. An in-law suite with a separate entrance ensures privacy and is complete with its own thermostat, blending accessibility with autonomy. Community ties are strong, underscored by the proximity to local gems like the Clinton Conservation Area, just a stones throw away, ideal for those who cherish natures tranquility. Central Huron Secondary School, Clinton Elementary School and daycares are also nearby, ensuring educational opportunities are just around the corner for any family. This property is a true testament to the phrase "living the dream," combining opulent living spaces, breathtaking outdoor amenities, and a touch of rural enchantment. Isn't it time you treated yourself to the life youve always fantasized about? Here, the dream transcends into reality. (id:51300)
Initia Real Estate (Ontario) Ltd
Property.ca Inc.
243 Arthur Street
North Huron, Ontario
0.861 acre Industrial Lot with great exposure in vibrant industrial area in Wingham. (id:51300)
RE/MAX Land Exchange Ltd
88/90 Kenton Street
Mitchell, Ontario
Opportunity to acquire a newly developed semi-detached lot in the charming town of Mitchell, Ontario. With all services readily available at the lot and zoning permitted for a semi-detached house, this property offers endless possibilities for homebuilders, homeowners and investors. There is also the potential to purchase more lots, ready for semi-detached homes within the same development. (id:51300)
RE/MAX Twin City Realty Inc.
23 Carberry Road
Erin, Ontario
Welcome to 23 Carberry Road, a beautifully appointed raised bungalow nestled on an oversized lot in one of Erin’s most peaceful and sought-after cul-de-sacs. This elegant 3-bedroom, 2-bathroom home boasts over 2,400 sqft of total living space and is the perfect setting for families seeking room to grow or for those looking to downsize without compromising on quality, comfort, or style. As you enter, you're greeted by a bright and airy open-concept layout that showcases high-end finishes throughout. New Oak stairs, engineered hardwood flooring flows seamlessly through the main living areas, while large, newly installed windows bathe the space in natural light. The living and dining areas offer a warm and inviting space to entertain or unwind, with sightlines extending into the heart of the home — a custom chef’s dream kitchen. The kitchen is designed for culinary creativity. It features ample prep space, a gas range, and a large refrigerator, all surrounded by sleek cabinetry and elegant finishes. The backyard is perfect for hosting a summer barbecue or enjoying a quiet morning coffee. Each of the three bedrooms and two full bathrooms has been tastefully updated with modern fixtures and finishes. The partially finished basement adds even more versatility, offering development potential for a recreation room, home office, gym, or additional living quarters—the choice is yours. The expansive lot allows for endless possibilities, from gardening and outdoor entertaining to a space for a future swimming pool. Located in a quiet, family-friendly neighbourhood with mature trees, park and a welcoming community, this home is just minutes from historic downtown for shopping, restaurants and local amenities. Don’t miss this rare opportunity to own a turnkey home with space, style, and potential in charming Erin. (id:51300)
Real Broker Ontario Ltd.
109 Raftis Street
Wellington North, Ontario
Welcome to This Beautifully Designed Detached Home With 2849 Sq Ft Above Grade in the Growing Community of Arthur! Situated on a 40 X 100 Ft Lot, This Home Offers Modern Upgrades and Spacious Living. The Double-Door Entrance Opens Into a Separate Living and Dining Area, Creating a Warm and Inviting Atmosphere. The Family Room, Located off the Custom Kitchen, Features a Cozy Fireplace, Making It the Perfect Space for Gatherings. The Kitchen Is Equipped With Brand-New Stainless Steel Appliances, Offering Both Style and Functionality. Upstairs, You'll Find 4 Generously Sized Bedrooms, Including 3 With Walk-in Closets, and 3 Full Bathrooms for Ultimate Convenience. The Primary Suite Boasts a Luxurious Ensuite and Walk-in Closet, While the Second-Floor Laundry Adds to the Home's Practicality. A Walk-in Closet on the Main Floor Provides Extra Storage. With a Double-Car Garage and a Prime Location in a Growing Neighborhood. (id:51300)
Homelife/miracle Realty Ltd
25 Nelson Street
Minto, Ontario
This stunning custom built Detached 6-bedroom, 5-bath home in the charming town of Clifford has everything youre looking forand more! The modern kitchen flows into a cozy sunken living room with a gas fireplace, perfect for relaxing nights in. The spacious primary suite features a large walk-in closet and a spa-like ensuite with a freestanding tub and separate shower. Walk out from the dining room to a covered deckgreat for entertaining or just enjoying your morning coffee.Downstairs, youll find a bright, open rec room with a handy kitchenette (mini bar fridge & sink), a large media room, and a generous office with its own walk-in closet. The double garage offers direct access to the house through the laundry room, plus a separate entrance to the basement.Bonus features include in-floor heating in the basement, garage, and ensuite, a hot water circulation loop, video doorbell with passcode, 8 security cameras with hard drive, a fully fenced yard, and extra covered storage under the deck. This home truly has it all! (id:51300)
RE/MAX Real Estate Centre Inc.

