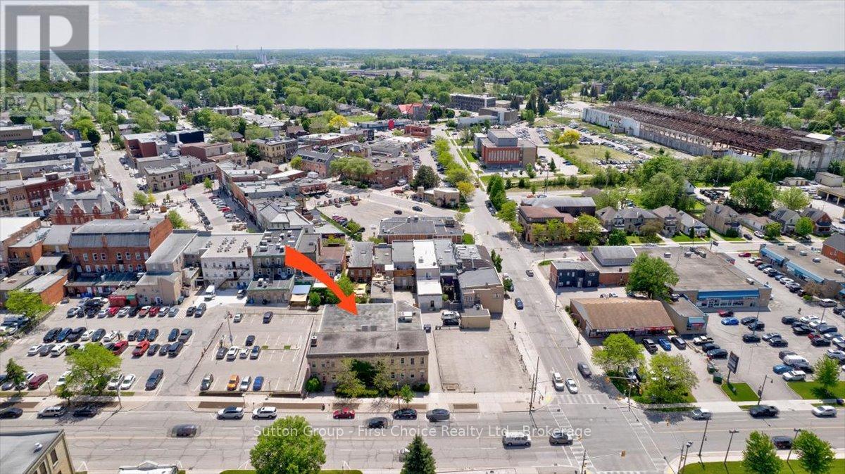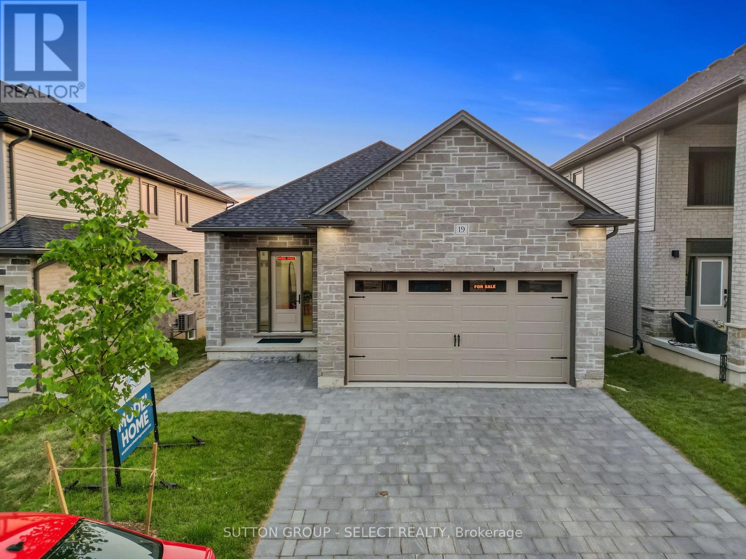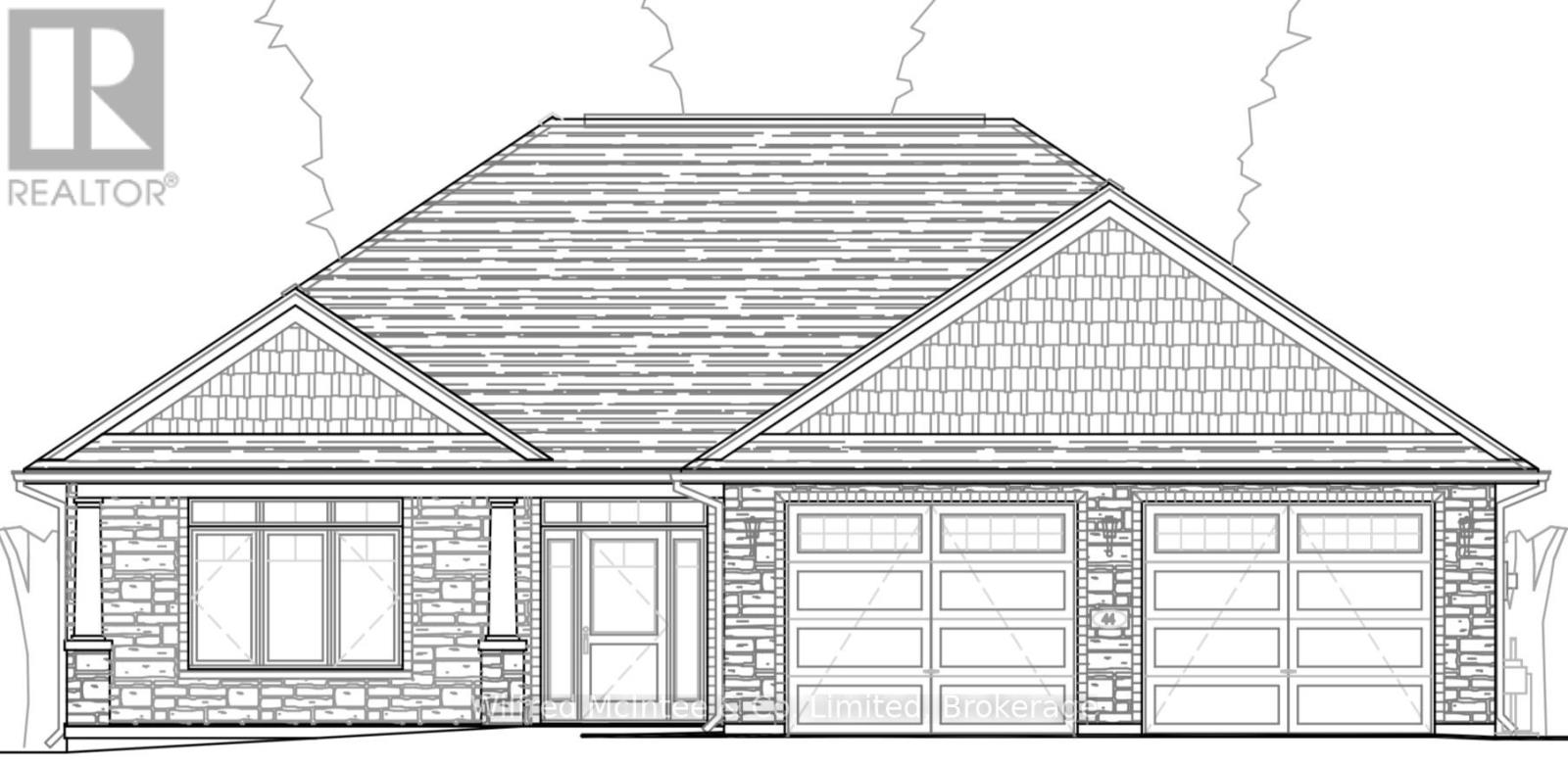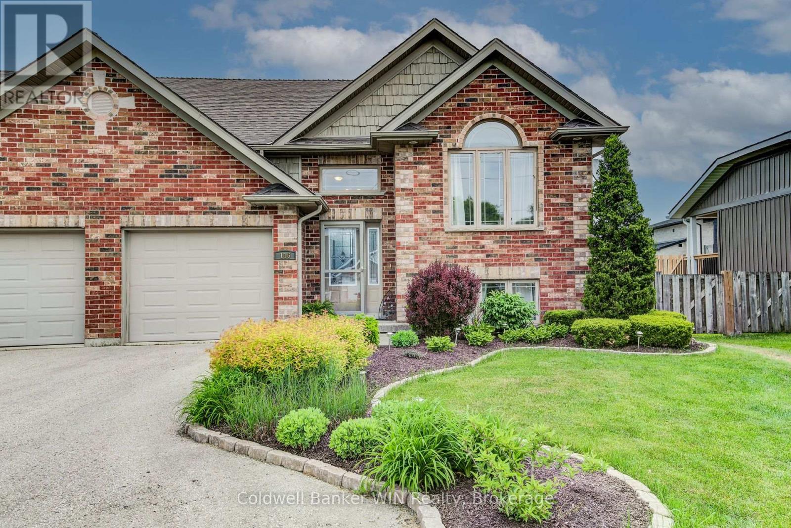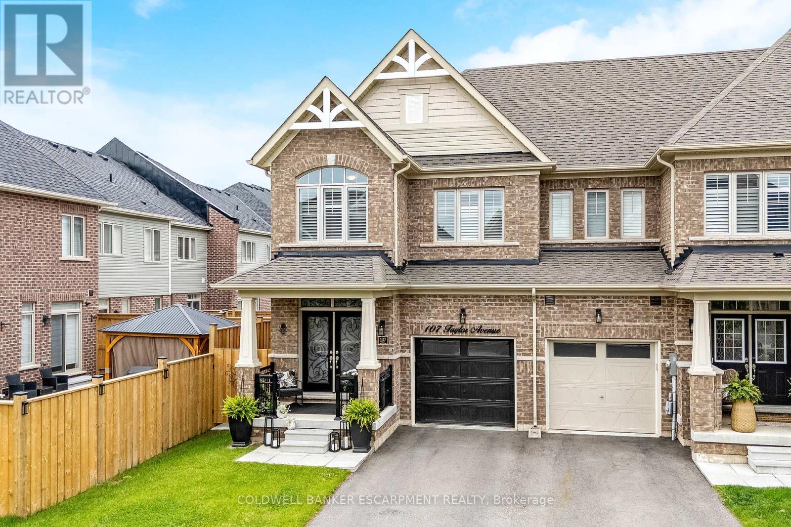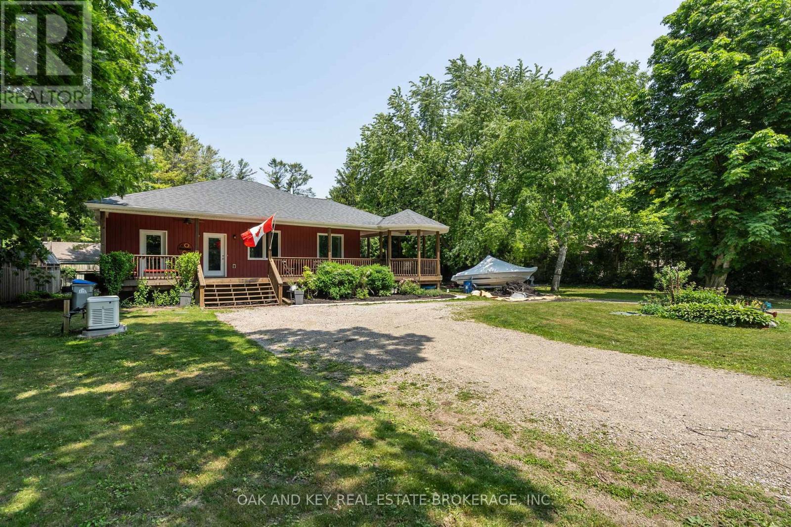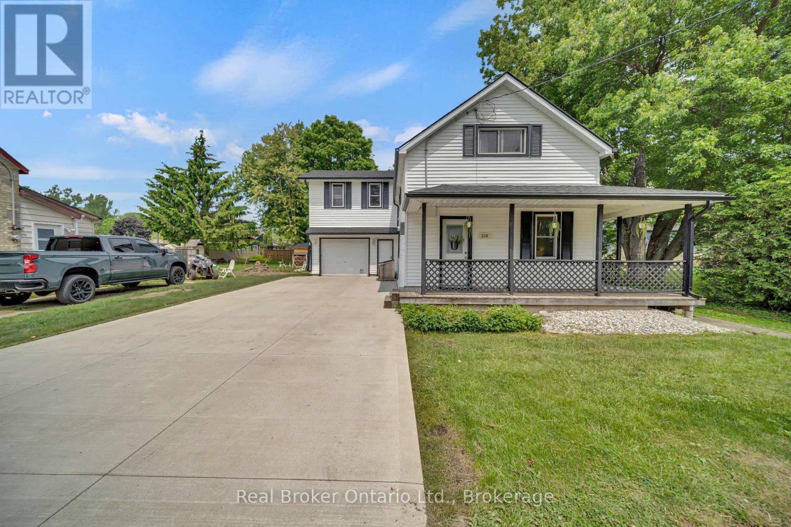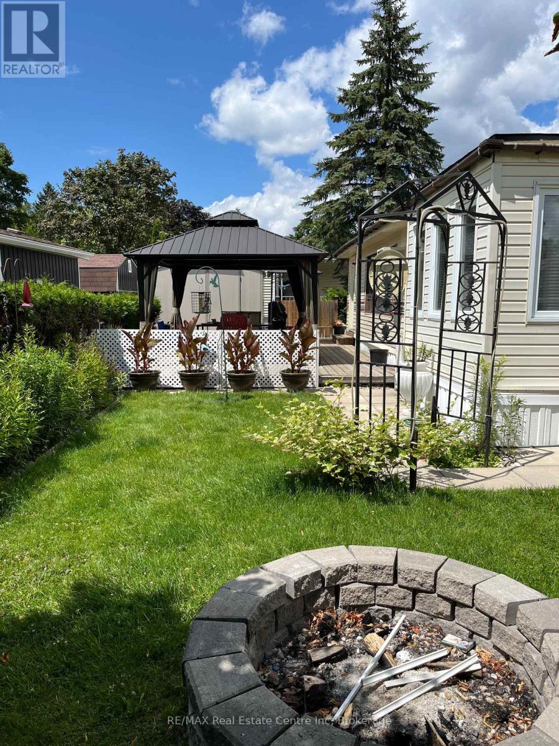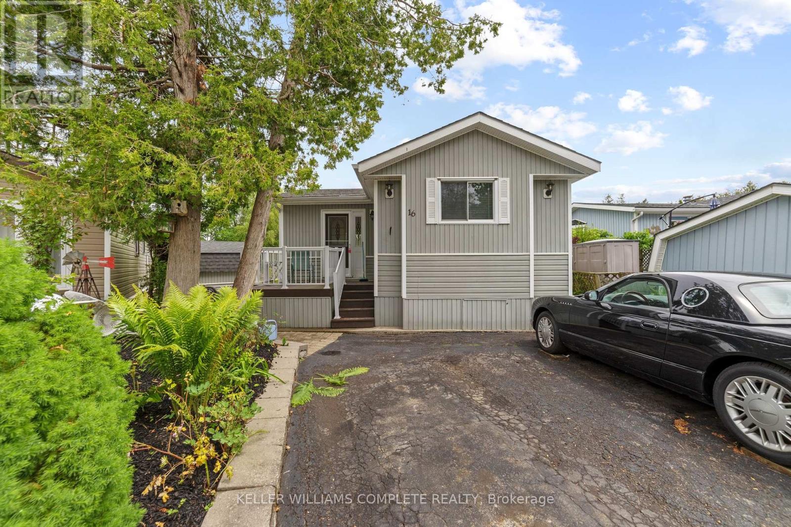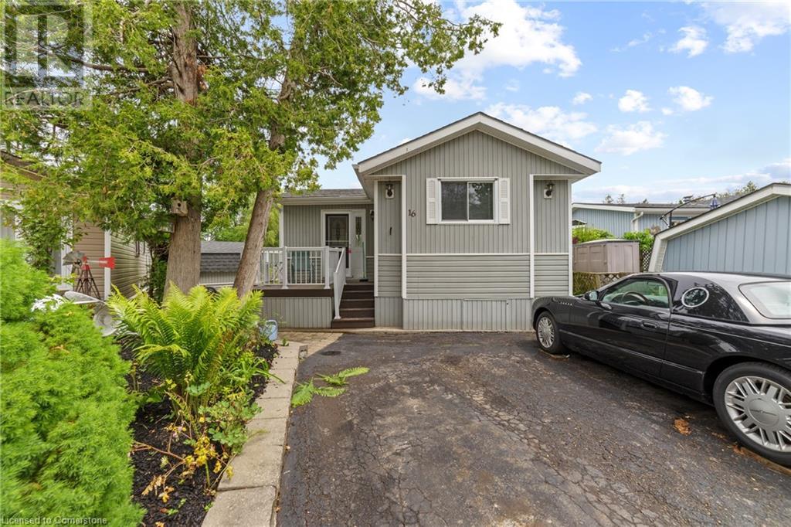Listings
Rear - 107 Erie Street
Stratford, Ontario
Available 10,235 square feet of impressive commercial space for lease with parking for 10 cars providing an incredible opportunity for your business available in downtown Stratford. Currently used as office space, however many additional uses are applicable under C3 zoning. Private exterior access, open concept office with appealing decor and high ceilings, private offices with glass and fully walled, board room, and meeting spaces, kitchenette, washrooms, and file storage are currently in place along with a backup generator should be needed. If you seek an outstanding opportunity for your business, book your private showing through your trusted REALTOR to view this offering. (id:51300)
Sutton Group - First Choice Realty Ltd.
9 - 7966 Fallon Drive
Lucan Biddulph, Ontario
Welcome to the peaceful and family-friendly community of Granton just 15 minutes from Masonville in London and 5 minutes from Lucan. This beautifully crafted two-storey home offers the perfect blend of small-town serenity and modern convenience, set on a quiet street with western exposure backing onto open cornfields for breathtaking sunset views and added privacy. The curb appeal is instant, thanks to the elegant stone and stucco façade. Inside, you'll find over 2,200 sq ft of thoughtfully designed living space with 9-foot ceilings on the main level and durable three-quarter-inch engineered hardwood flooring throughout. The open-concept layout connects the living room, dining area, and kitchen, creating a space that feels bright, warm, and welcoming. The kitchen is as functional as it is stylish, featuring soft-close cabinetry, gleaming quartz countertops, and plenty of counter space for cooking and entertaining. The layout is perfect for everyday family life and weekend hosting alike. Upstairs, the home continues to impress with four generous bedrooms. The spacious primary suite includes a walk-in closet and a luxurious five-piece en suite complete with a double vanity, soaker tub, and glass shower. The second-floor laundry room adds convenience and saves you trips up and down the stairs. Solid wood staircases and large windows throughout the home enhance the quality and natural light in every corner. This property offers the perfect balance of peaceful living with easy access to schools, parks, and essential amenities. Whether you're starting a family or just looking to upgrade your space, this home delivers the comfort, function, and style you've been searching for. Secure your spot in this premier new vacant land development featuring just 25 exclusive single-family homes. Schedule your private tour today! Some lot premiums may apply. (id:51300)
Sutton Group - Select Realty
Exp Realty
19 - 7966 Fallon Drive
Lucan Biddulph, Ontario
Welcome to Granton Estates by Rand Developments. Located 15 minutes from Masonville in London and only 5 minutes from Lucan, Granton Estates combines small-town tranquility with the convenience of nearby city amenities. This thoughtfully designed bungalow features 1,277 sq ft of living space, complete with 2 bedrooms, 2 bathrooms, and a full 2-car garage, making it ideal for those looking to downsize without compromising on quality. The stone and brick façade offers timeless curb appeal, while the interior boasts 9-foot ceilings, engineered hardwood and tile flooring, and a bright, open-concept layout. The kitchen is a true highlight - featuring soft-close cabinetry, stunning quartz countertops, and modern finishes perfect for both everyday living and entertaining. The living and dining areas flow seamlessly together, creating a warm and inviting atmosphere. The primary bedroom includes a luxurious ensuite with a glass shower and spa-inspired finishes, offering a peaceful retreat at the end of the day.Additional features include a separate side entrance to the basement, providing future potential for an in-law suite or added living space. Large windows throughout ensure natural light year-round. Granton Estates offers exceptional value - allowing homeowners to save hundreds of thousands compared to similar properties in London, all while enjoying peaceful surroundings and a strong sense of community. With its prime location, elegant design, and thoughtful features, this home is a rare opportunity to embrace a slower pace of life without sacrificing modern convenience. Secure your spot in this premier new vacant land development featuring just 25 exclusive single-family homes. Schedule your private tour today! Some lot premiums may apply. (id:51300)
Sutton Group - Select Realty
Exp Realty
44 Mctavish Crescent
Huron-Kinloss, Ontario
Main Floor Living! Brand new 1972 square foot slab-on-grade bungalow in a new subdivision in the Village of Ripley. This property has 3 bedrooms, 2 bathrooms, and a 2-car attached garage. This home features an open concept kitchen, dining room and living room complimented by a gas fireplace and a walk-in pantry. The kitchen and bathrooms will be finished with custom cabinetry and quarters countertops. The primary bedroom contains a custom walk-in closet and a 5-piece primary bathroom featuring a tiled shower and stand-alone tub. This beautiful new built home is located on a sizable lot in a new subdivision in Ripley. (id:51300)
Wilfred Mcintee & Co. Limited
Wilfred Mcintee & Co Limited
544 Newfoundland Street
Wellington North, Ontario
Welcome to your future home at 544 Newfoundland Street in beautiful Mount Forest! This Marlanna built, semi-detached home, is nestled in a quiet cul-de-sac and is attached to the neighbouring unit by just the garage, which will be nicely finished with Trusscore! Not only will you be catching baseball games from your back deck, but stunning sunsets as well! Inside, you'll find a bright and spacious open-concept layout that blends the Kitchen, Dining, and Living areas ideal for both entertaining and everyday living. You'll be impressed with the Barzotti Kitchen finished with Quartz countertops and luxury vinyl plank flooring throughout the home. Upstairs will impress with three generous sized Bedrooms, including a luxurious Primary Bedroom complete with a walk-in closet and private en-suite. Convenience is key with an upstairs laundry room and a full main Bathroom to serve the secondary Bedrooms. The fully finished Basement offers a large recreation room perfect for a play area, home theater, gym, or extra living space tailored to your needs. Rounding off the basement is a full Bathroom and Utility Room for extra storage. Are you ready for peaceful living with all the modern features? Don't miss your chance to be the first to call this home in the fall of 2025! Tarion warranty and 50 year warranty on shingles. (id:51300)
Exp Realty
116 Church Street N
Wellington North, Ontario
This impeccably maintained 2 + 1 bedroom beauty enjoys a great location close to downtown shopping, schools, park, sports fields, playground & splash pad. Enter through the large welcoming foyer with a cathedral ceiling into the main level with a carpet free, open concept layout and vaulted ceilings. The laundry is conveniently located on this level as well. The center island adds extra counter space for food preparation or as a serving area. Walkout from the dining area on the deck overlooking the fenced rear yard, newly poured concrete patio and newly seeded lawn. The lower level is a great overflow area with the 3rd bedroom, recreation room and 3 pc washroom for guests or family alike. (id:51300)
Coldwell Banker Win Realty
107 Taylor Avenue
Guelph/eramosa, Ontario
Welcome to 107 Taylor Avenue, Rockwood. This charming 3-bedroom, 3-bath townhome is sure to exceed your expectations. From the moment you step inside, you'll notice the exquisite updates that have transformed this home from top to bottom. The main floor is designed to impress, featuring soaring 9-foot ceilings with upgraded 8-foot doors and elegant hardwood flooring that creates a spacious and inviting atmosphere. The kitchen is truly a chef's dream, boasting upgraded ceiling-height cabinetry, a sleek gas stove, and a large island that serves as the perfect gathering spot for family and friends. Here, everyone can enjoy spending time together while preparing meals. The primary bedroom is a luxurious retreat, offering not one but two walk-in closets complete with built-in cabinetry. The 4-piece ensuite is a spa-like haven, featuring a modern glass shower. The other two bedrooms on the upper level are generously sized, with large windows that flood the rooms with natural light, making them warm and welcoming spaces. The basement has been exquisitely transformed with vinyl flooring, and trendy accent wall with fireplace and offers ample space for the entire family to gather and enjoy time together. Throughout the entire home, you'll find stylish details like accent walls, wainscotting, California shutters on every window, including the patio door; which leads you to the fenced-in backyard, where you'll discover a delightful lighted gazebo that's perfect for enjoying summer evening fires. Whether you're entertaining guests or simply relaxing with family, this outdoor space is sure to be a favourite spot. This home is truly a must see. Book your showing today! (id:51300)
Coldwell Banker Escarpment Realty
10016 Port Franks Road
Lambton Shores, Ontario
Nestled in the charming lakeside community of Port Franks, this beautiful all-season home offers year-round comfort and modern functionality just minutes from the sandy shores of Lake Huron. Built in 2017, this thoughtfully designed property blends comfort and convenience perfect for weekend getaways, family vacations or full-time living. The bright, open-concept kitchen is ideal for entertaining or family meals, featuring two gas ranges, a double-wide fridge/freezer, and a convenient corner sink. A main floor laundry room with a shower is perfect for rinsing off after a beach day before heading through the rest of the home. Each main floor bedroom includes direct access to the expansive, wrap-around covered porch ideal for morning coffee or relaxing with evening breezes. The fully finished lower level offers two additional bedrooms with large, bright windows, a washroom and a spacious rec room for added living or guest space. Enjoy outdoor living at its finest with a wrap-around covered porch with gazebo, outdoor ceiling fans, and a cozy concrete patio complete with a firepit perfect for starry nights and summer gatherings. Additional features include a gas BBQ hookup, electrical trailer connection, a rolling system for canoe storage beneath the porch, and a standby generator for added peace of mind. Located in the sought-after Port Franks area renowned for its nature trails, boating, and vibrant community this home is the perfect blend of lifestyle, location, and livability. Don't miss this incredible opportunity to enjoy the best of Lake Huron living! (id:51300)
Oak And Key Real Estate Brokerage
218 Cambridge Street
Arran-Elderslie, Ontario
Welcome to 218 Cambridge Street in the heart of Paisley, a spacious and well-maintained 4-bedroom, 2-bathroom family home offering comfort, functionality, and thoughtful updates throughout. Perfectly designed for growing families or multigenerational living, this home features oversized bedrooms, a bonus playroom, and a bright, expansive kitchen with an island, modern cabinetry, and all new appliances installed in 2022. The dining area opens through sliding doors to an extra-large deck and a fully fenced backyard - ideal for entertaining, outdoor play, or cozy evenings by the firepit. Upstairs, all four bedrooms are conveniently located on the same level, along with a dedicated laundry room and luxury vinyl plank flooring installed in 2023. The main living room is both welcoming and functional, enhanced by an Empire - dropped ceiling completed in 2022. Additional upgrades include a new boiler (2022), concrete driveway (2022) that easily fits up to 6 vehicles, eavestroughs (2023), new toilets (2022), and a new roof with added insulation (2024). Whether you're hosting family gatherings, working from home, or looking for space to grow, this home has the layout and updates to support your lifestyle. Located on a quiet, friendly street just a short walk to local parks, schools, and amenities, 218 Cambridge Street offers small-town charm with big-home flexibility. Move-in ready and updated with care - this is a home you won't want to miss. (id:51300)
Real Broker Ontario Ltd.
2073 Friendly Boulevard
Centre Wellington, Ontario
Excellent opportunity to be in the seasonal area of Maple Leaf Acres in a fully furnished 940 sq ft home. This two bedroom, one bath, large Northlander model with addition, is open concept and provides lots of space for the family. Generous living room, eat in kitchen, large foyer, four piece bath, and 2 walk outs to a gorgeous landscaped, partially fenced yard with a massive entertaining gazebo, inviting firepit and 10x11 storage shed. You will love this outside space, very private, beautifully cared for and manicured. Maple Leaf Acres community was voted one of Canada's best family campgrounds. Located in Phase 2, you have full access May 1 to Oct 31 plus year round weekends. The community offers Lake access with a boat launch and beach, two pools (indoor and outdoor), hot tubs, playground, community centre, laundry, and so many excellent family activities. Quick closing available, for this turnkey holiday home. Maintenance Fees: $242.40 per month (id:51300)
RE/MAX Real Estate Centre Inc
16 Pine Road
Puslinch, Ontario
Welcome to an exceptional opportunity to embrace the relaxed charm of waterfront living at a truly accessible price point. Whether you're a paddler, angler, or nature enthusiast, this property invites you to immerse yourself in the tranquil beauty of life by the water. Begin your mornings with a coffee and end your days with a glass of wine on your private deck, all while taking in the serene waterfront views. As a resident of Millcreek Country Club, you'll also enjoy access to a vibrant community with a host of organized events at the Community Centre and Outdoor Pavilion. Inside, the home features an open-concept design that's both spacious and bright, thanks to large windows that frame the picturesque setting. The kitchen offers thoughtful details including elegant cabinetry, a stylish backsplash, and a skylight that adds natural warmth. The dining and living areas provide an ideal setting for entertaining or relaxing throughout the seasons. With convenient amenities including a combined laundry and four-piece bathroom, ample parking, and a stone walkway, this home is perfectly situated just minutes from Guelph, offering the best of peaceful retreat and urban convenience. (id:51300)
Keller Williams Complete Realty
16 Pine Road
Puslinch, Ontario
Welcome to an exceptional opportunity to embrace the relaxed charm of waterfront living at a truly accessible price point. Whether you're a paddler, angler, or nature enthusiast, this property invites you to immerse yourself in the tranquil beauty of life by the water. Begin your mornings with a coffee and end your days with a glass of wine on your private deck, all while taking in the serene waterfront views. As a resident of Millcreek Country Club, you’ll also enjoy access to a vibrant community with a host of organized events at the Community Centre and Outdoor Pavilion. Inside, the home features an open-concept design that’s both spacious and bright, thanks to large windows that frame the picturesque setting. The kitchen offers thoughtful details including elegant cabinetry, a stylish backsplash, and a skylight that adds natural warmth. The dining and living areas provide an ideal setting for entertaining or relaxing throughout the seasons. With convenient amenities including a combined laundry and four-piece bathroom, ample parking, and a stone walkway, this home is perfectly situated just minutes from Guelph, offering the best of peaceful retreat and urban convenience. (id:51300)
Keller Williams Complete Realty

