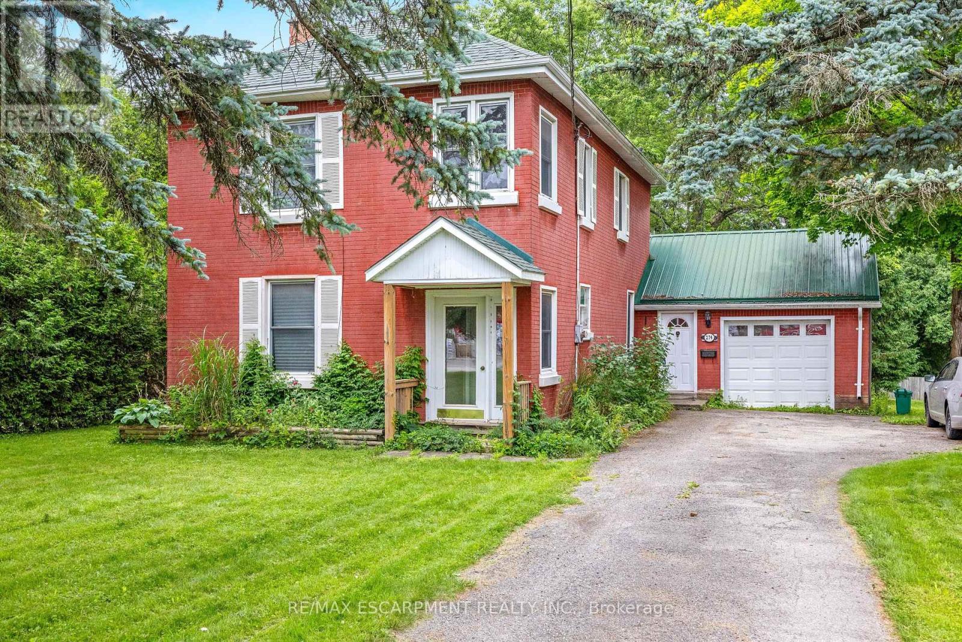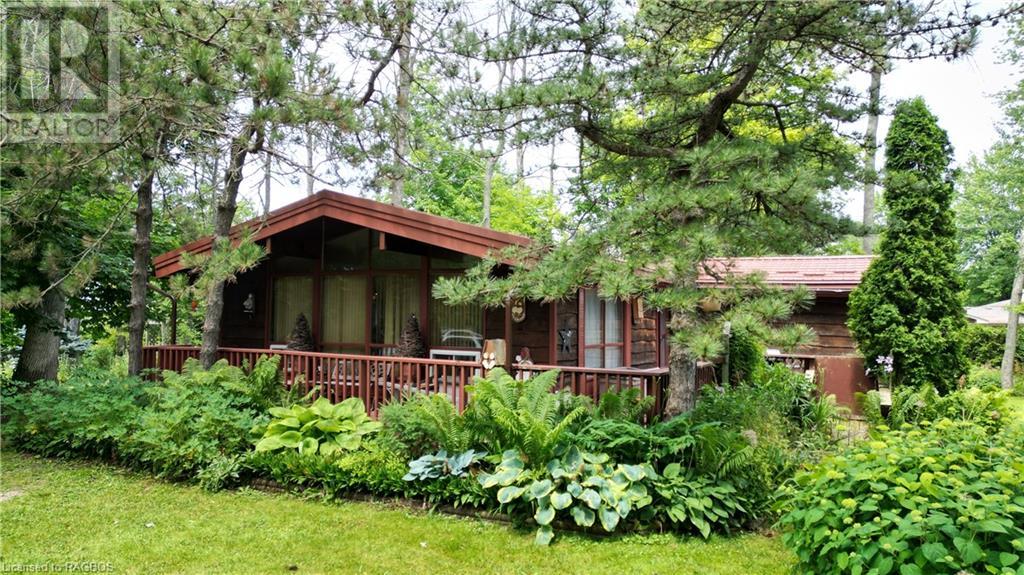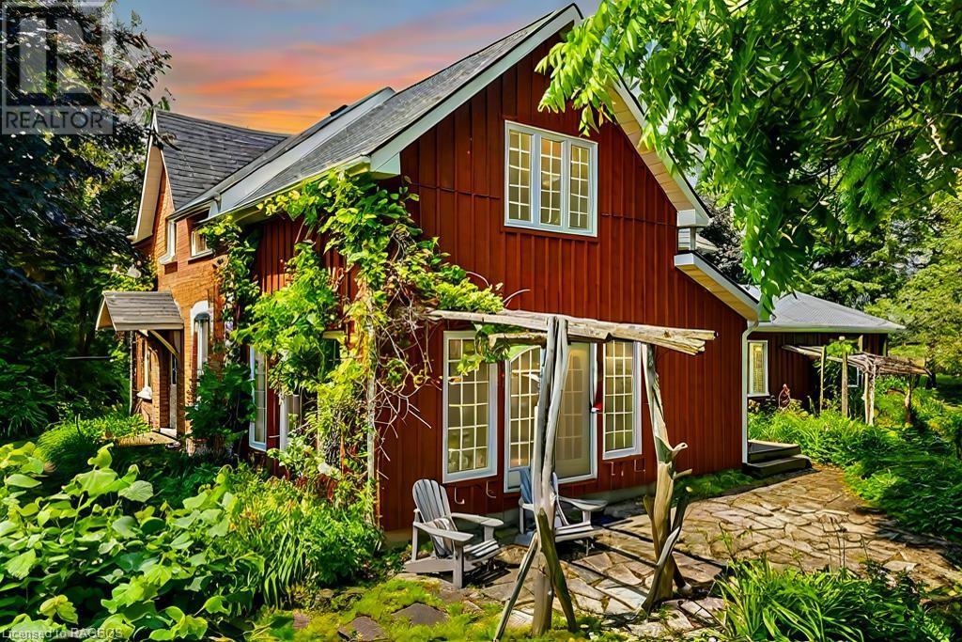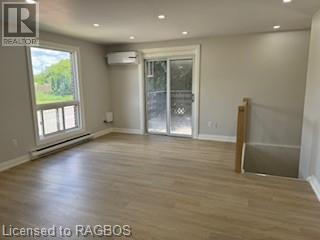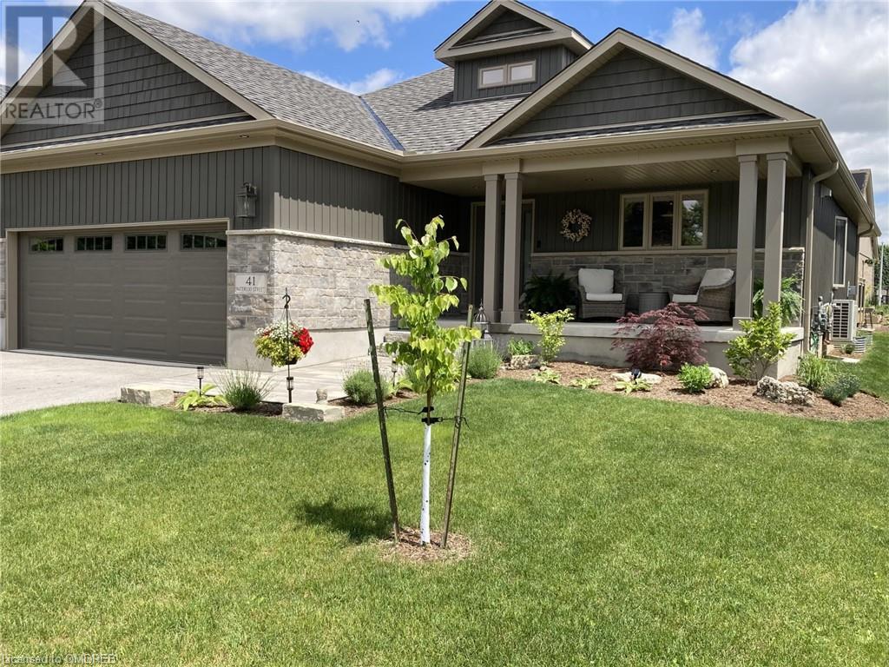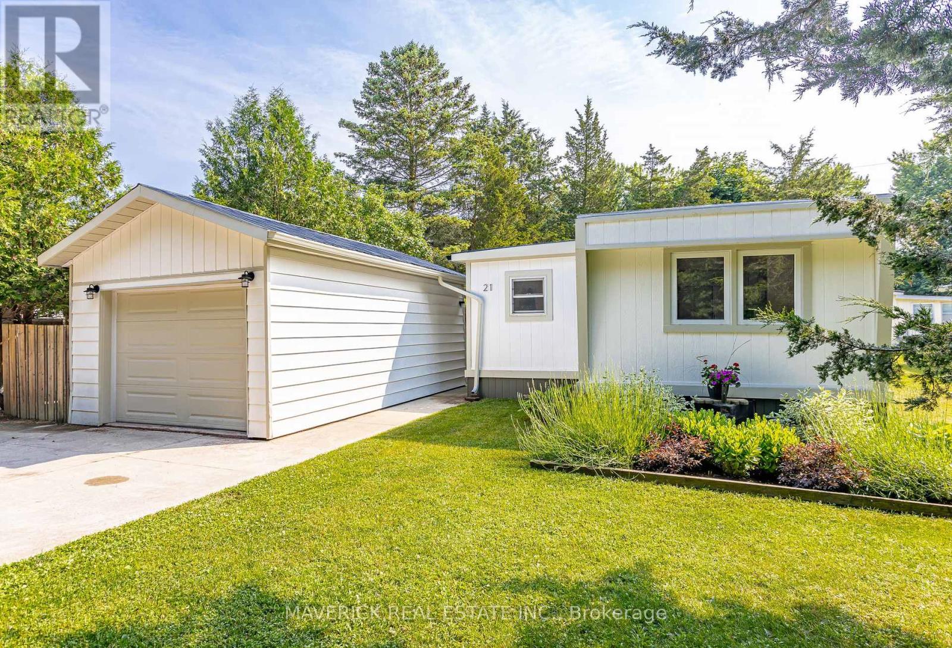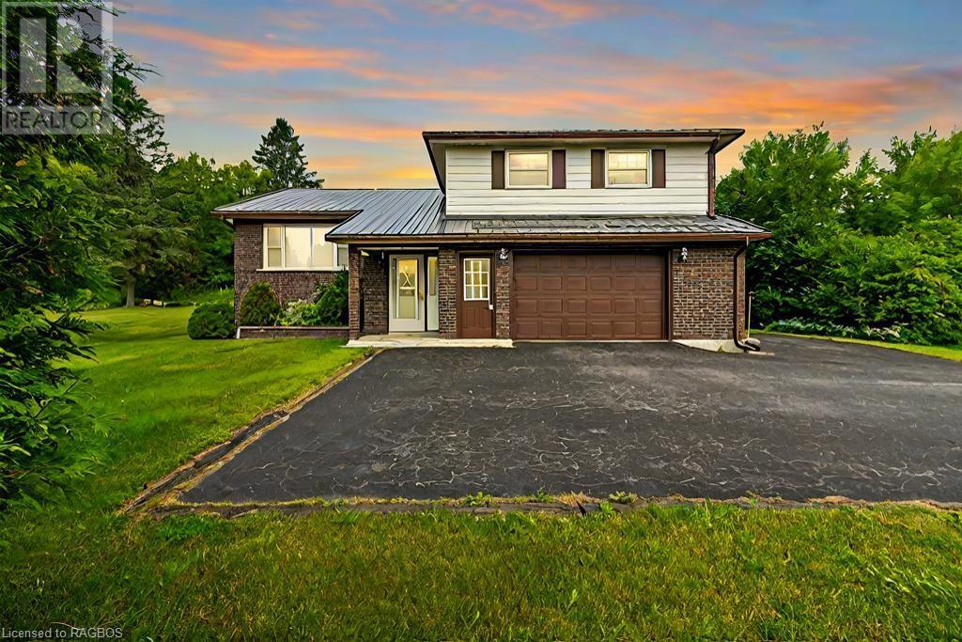Listings
274 Alma Street
Guelph/eramosa, Ontario
Welcome to this charming Victorian-style home nestled on a spacious, mature lot, offering tranquility and modern comforts in one. Boasting three bedrooms, this residence exudes classic elegance with contemporary updates throughout. The heart of the home lies in its updated kitchen, featuring sleek granite counters and ample cabinetry, complemented by hardwood flooring that graces the main level. Convenience meets functionality with a main floor mudroom and laundry room, alongside a convenient 2-piece powder room. The expansive living and dining rooms impress with their 9-foot ceilings, high baseboards, and illuminating potlights. Upstairs, three generously sized bedrooms await, adorned with high-end broadloom, while a luxurious 4-piece bathroom showcases quartz counters and porcelain tiles. Step outside through the kitchen's walk-out onto a spacious 18' x 14' deck, perfect for entertaining or simply enjoying the serene surroundings. Located within walking distance to Rockwood Conservation Area, as well as nearby shops, restaurants, and schools, this home offers both convenience and the allure of nature's beauty. Certain images have undergone virtual staging and will be noted as such in the photo gallery. (id:51300)
RE/MAX Escarpment Realty Inc.
260 Strathallan Street
Centre Wellington, Ontario
This freehold detached Bungalow ticks all the boxes... 4 x Bdrm total (2 up and 2 down)...2 1/2 Bath total (1 1/2 up and 1 down)...finished bsmt with great potential for fully finished in-law suite. All of this surrounded by Park and Greenspace. Prime location in the heart of Fergus. Spacious main floor layout overlooking Park. Many upgrades by owner including new forced air Gas Furnace and all ductwork...Central A/C...new roof in past 7 years...large freshly finished deck at rear of home overlooking Park. All appliances including second refrigerator in bsmt, upright freezer, 2 x cieling fans, Gas f/p in Sunroom and additional window A/C unit included in package. Walking distance to shopping, schools and amenities. Excellent opportunity for the right Buyer. Call your agent and view it soon. (id:51300)
Coldwell Banker Neumann Real Estate Brokerage
77 Market Street
Seaforth, Ontario
Welcome to your dream property in the heart of Seaforth, Ontario! This bright and airy house is easy to fall in love with, thanks to its extensive recent renovations. From the moment you step inside, you'll notice the fresh paint and new flooring, giving the entire home a welcoming and modern feel. The upgraded kitchen is particularly stunning with pot lights, slick black cabinetry and stainless-steel appliances. The updates don't stop there; a gas furnace and central air conditioner have recently been installed, ensuring your comfort year-round. You'll also appreciate the upgraded 100 amp electrical service, new sump pump and steel roof which was installed in 2024. The home features three bedrooms, an updated main floor bath with double sinks and an upper half bath, providing plenty of space for your family. The main floor includes a convenient laundry room/playroom that leads out to a covered porch and the expansive rear yard. This outdoor space is a gardener's paradise, featuring a large vegetable garden and ample room for outdoor activities. At the end of a single car driveway, a detached garage provides space for one car and additional storage. Some newer windows have been installed to enhance the home's energy efficiency and natural light. The curb appeal is undeniable, with a beautifully landscaped garden and a mature tree that adds to its charm. This move-in-ready home is an ideal choice for anyone looking to settle in Seaforth. Schedule your viewing today and experience all that this lovely property has to offer! (id:51300)
R.w. Dyer Realty Inc.
156 Ridge Road
Rockwood, Ontario
Perfection is hard to achieve, but 156 Ridge Road flirts with it as much as any home I've seen in some time. This 2,550 sq. foot bungaloft is situated on an incredible lot; with no neighbours on 3 sides, instead, being enveloped by immaculate greenery & serenity. Your first impression- where you'll be captivated by the stone facade, interlock, french doors and gardens- only gets better the more you explore this charming residence. Inside, you'll love the 9' ceilings, with vaulting & trays that take it to 11' and beyond, as you take in the soaring height of the loft upstairs. Beautiful hardwood adorns the main level, with 2 formal front rooms leading to an open-concept great room, with a stunning white kitchen that features built-in appliances, range hood, gas stove, granite countertops and more. The rear living space is set around a warm gas fireplace, surrounded by 3 sets of French garden doors to a pair of rear patios, and a niche for a TV or statement art above. The main floor primary bedroom offers a large 5-piece ensuite with jetted tub and double sinks, and a walk-in closet. A second main floor bedroom is accompanied by its own 3 piece washroom, ideal for kids or guests. Ascending to the loft, a massive 25' x 17' living area features its own gas fireplace, entertainment unit; plus, you'll discover a grand third bedroom or office, and 3 piece washroom. The rear of this home is, truly, a masterclass. A bistro patio to the west is the perfect spot for dinner & a glass of wine; while the main patio serves as an ideal entertaining space, where conversation is sure to flow amid the sounds of nature and an enchanting water feature. An enclosed gazebo is the perfect retreat for those working from home, or a respite from the peak of the summer heat. The gardens and lawn flourish with the assistance of a 6-zone Rainbird irrigation system. Thoughtfully curated & remarkably executed, the entirety of this property is sure to impress. Call your REALTOR to arrange your tour! (id:51300)
Planet Realty Inc
6 Red Pine Crescent
Kincardine, Ontario
Lake Huron is a moment away from this cute little Viceroy home or cottage. Enjoy the easy life that has the opportunity of a slip at the nearby harbour steps from the dwelling. (A short waiting list for a slip to become available). When you are not by the lake enjoy the 4 season, 3 bedroom bungalow and the large lot that is part of the property. A lot of entertaining time would be spent on the 7'6x30' front deck or the adjoining 12'x16' east deck. There are 2 outbuildings, an 8'x22' shop and an 8'x10' tool shed. The red steel roof makes it easy to identify this comfortable oasis by the lake! Book your showing to see this gem today! (id:51300)
RE/MAX Land Exchange Ltd Brokerage (Kincardine)
202 Birchwood Avenue
Kincardine Twp, Ontario
Welcome to 202 Birchwood Ave! This beautiful y/round cottage/home is truly one of a kind! This entire 1585 sqft home has been completely renovated in the past 4 yrs w/high end finishes. This incredibly private property is nestled in mature trees on over 1/2 an acre of land w/spacious entertaining areas everywhere you look! This unique property can be a great luxury cottage or a lovely recreational home. Just across the street from Lake Huron's famous sunsets w/your own lake view from the balcony! Enjoy a morning coffee overlooking the lake, pool deck or treed in lot...so many options to choose; a covered patio, large wrap around balcony, spacious lot & fire pit or the pool deck! Exterior features; A circular drive w/tons of parking, portable garage, large garden shed, attached work shop w/electrical, above ground pool (27 ft around & 4 ft deep), w/new solar blanket, a fenced in vinyl pool deck & attached pool house w/extra fridge & change room, leaf guard w/life time warranty & so much more! Interior is fully renovated w/high end vinyl flooring & quartz countertops throughout, a stunning new Kitchen w/new 'Frigidaire Professional' appliances, pull out spice rack, pull out recycling cabinet, a pantry w/pull out shelves as well as a natural gas stove w/pot filler. 2nd floor features; an open concept living room, dining room & kitchen w/a Lakeview, a tongue & groove wood ceiling, a two piece bath & a cozy propane fireplace. Main floor features; 3 bedrooms, laundry closet, primary bedroom w/a private patio & impressive 5 piece 'cheater' ensuite. Last but not least you'll find a bonus finished family room on the lower level as well as a large utility room w/work bench & sump pump. Additional features include; municipal water, vinyl windows throughout, new natural gas furnace & A/C (in 2022), Natural gas water heater (rental) & the entire interior is freshly painted. Don't miss out on this cottage/home oasis. Check out the link attached for video. (id:51300)
Lake Range Realty Ltd. Brokerage (Kincardine)
84-86 Rebecca Street
Stratford, Ontario
Two charming semi-detached homes under one title in the heart of Stratford! Income potential with an easy five minute walk to downtown, the Avon River, theatres, schools, and so much more. Each with its own central air conditioning unit, natural gas furnace, and laundry, these homes will not disappoint. Step out into the private backyard, or onto quiet Rebecca Street and choose one of your many destinations by foot. #86 boasts three bedrooms, kitchen, living room, dining room, laundry, and two bathrooms, with direct backyard access via sliding patio doors. #84 consists of two bedrooms, kitchen, living room, laundry, and one bathroom, with side yard access via side door. Click More Photos for VIRTUALLY STAGED walk through and more to help your imagination soar. #84 is currently rented to a long-time tenant, providing $1845/month. #86 is owner-occupied. (id:51300)
Royal LePage Hiller Realty Brokerage
101 Alma Street
Walkerton, Ontario
Solid 3 bedroom brick bungalow awaits your finishing touches! The well laid-out main floor features a spacious eat-in kitchen, bright living room, three bedrooms and bathroom. The unfinished lower level boasts plenty of room for a potential fourth bedroom, rec room, workshop, storage...whatever you like. The heated, attached garage is accessed through a handy breezeway. Outside is a patio and fully fenced yard. All this within walking distance to downtown Walkerton, schools, parks, playgrounds, splash pad and more. Roof shingles 2018, furnace & AC 2020, windows less than 10 years old. (id:51300)
Royal LePage Rcr Realty
795099 East Back Line
Grey Highlands, Ontario
Discover this exquisite red brick Victorian home with charming additions, situated on a stunning 2.7 acres. This home is perfect for creating cherished memories, whether you choose to live here full-time or use it as an escape from busy city life. Featuring 4 bedrooms and 2 full baths, this home boasts an updated kitchen with a breakfast nook that opens to the private side yard. The kitchen is warmed by a charming woodstove and complemented by a forced air propane furnace for efficient heating. The separate dining room is perfect for holiday gatherings, and the living room offers a great space for the kids to hang out. A magnificent 2-storey timber frame addition houses a great room that overlooks beautiful gardens and the upper primary bedroom. The serene courtyard with a decorative pond will surely be where you'll spend your spare time, taking in the beauty that surrounds you. The main floor includes a convenient laundry room and a spacious office directly off the foyer, which also leads to the attached garage. For the handy person or outdoor enthusiast, the detached garage with a workshop provides ample space for projects and storage, freeing up the attached garage for parking. The property also features a well-maintained barn, perfect for various uses limited only by your imagination. Gardeners will appreciate the greenhouse, an ideal starter setup for someone with a green thumb. Additionally, the extensive raspberry crop currently grown and sold by the owners offers a great opportunity for anyone looking to operate a small agricultural venture. Situated on a hard surface road, this home's location is unbeatable, just minutes from Markdale and a short 5-minute drive to the top of BVSC. Experience the perfect blend of historic charm and modern convenience, making this home a place you’ll love to live both inside and out. This property truly captures the essence of beauty and functionality, inviting you to explore all it has to offer. (id:51300)
RE/MAX Summit Group Realty Brokerage
215 Mcnab Street Unit# 12
Walkerton, Ontario
Arrive home after a hard days work and enjoy your comfy, spacious executive townhome, nestled in the heart of Walkerton. This newly renovated three bedroom unit has a gleaming new kitchen, 2 bathrooms, flooring and an appliance package. All you need is to move in and arrange furniture. The lower level offers an over-size single garage, a separate sizeable laundry/storage room to keep things organized! Upstairs, entertain or relax in the generous living room and dine in the eat-in kitchen with family and friends. At day's end, retreat to one of 3 large, restful bedrooms situated on the third floor. With two entrances and a back patio overlooking a tree-lined courtyard, you can also unwind outside. Experience the full spectrum of energy-efficient upgrades in this remarkable property, boasting state-of-the-art heat pumps, brand-new windows, and superior insulation enhancements Say goodbye to soaring utility bills as these enhancements ensure optimal energy conservation, keeping costs exceptionally low. Ample parking and affordable rents, allows you to live the good life in this renovated gem. Best of all, everything you need is just a short stroll away-school, downtown, the river trail and so much more. And don't forget, Bruce Power is a short drive from Walkerton! Need something larger? Another 3 bedroom unit will become available shortly, once completed, at a higher lease fee. Note: Pet-friendly with conditions. (id:51300)
Exp Realty
25 Jack Koehler Lane
Wellesley, Ontario
Welcome to your new home in Wellesley, ON! This stunning modern bungalow offers over 3000 sq. ft of open concept living space. With 4 bedrooms, 3 full bathrooms, and a convenient office in the basement, there's ample room for every need. The master bedroom offers a 3 piece ensuite washroom, a walk in closet and a view of the sunset in your backyard. The kitchen is a chef's dream with stainless steel appliances, abundant cupboard space, and a breakfast bar for casual dining. Step outside inot your backyard oasis, featuring beautiful gardens, a covered deck and a 12' x 10' shed that create your perfect summer entertainment space. The 2 car garage is perfect for parking your cars in the winter or creating that workshop you've always been dreaming of. The basement is fully finished and offers a walk up entrance to your garage, an office space, a bedroom with a walk in closet and a 3 piece washroom. Located in a charming small town, you'll enjoy a peaceful lifestyle with easy access to hiking trails, a brand new community centre, and annual events like the famous Apple Butter and Cheese festival. Experience the best of both worlds small-town charm with big-city amenities nearby with Waterloo only a 15 minute drive away. Don't miss out on this opportunity to make this your new home. Schedule your showing today and envision yourself living in this spacious, modern bungalow surrounded by community spirit. (id:51300)
Keller Williams Innovation Realty
414 - 99b Farley Road
Centre Wellington, Ontario
Experience the elegance of this top-floor condo featuring 2 spacious bedrooms and 1.5 bathrooms. The unit includes a dedicated parking space and boasts an open kitchen with a stylish island, Open concept living, and dining. The kitchen is adorned with quartz countertops and a ceramic backsplash, enhancing the modern aesthetic. The primary bedroom offers ample space, a generous closet, and a private bathroom, while the second bedroom is also spacious. Additional conveniences include an ensuite laundry room and a large balcony for outdoor relaxation. Enjoy luxury, maintenance-free living in a newly developed community in Fergus, ideal for families and professionals. This community is located in an excellent school district and is easily accessible via multiple routes. The rental includes all appliances, light fixtures, and window coverings, ensuring a seamless move-in experience. (id:51300)
Century 21 Regal Realty Inc.
307 Van Dusen Avenue
Southgate, Ontario
Nestled in the tranquil Dundalk neighborhood, this 3-bedroom, 2.5 bathroom detached home offers just under 2000 sq ft. Beyond the inviting double doors, a foyer welcomes you with abundant natural light and a thoughtfully designed layout. The heart of the home unfolds into an open-concept living room, family room, breakfast area, and spacious kitchen, creating a modern and spacious ambiance perfect for everyday living and entertaining. The kitchen is equipped with stainless steel appliances and ample storage space. Upstairs, the sanctuary of the primary bedroom awaits, featuring his & hers closets, and a 4pc ensuite bathroom for added privacy and comfort. The additional bedrooms are generously sized, complemented by a full bathroom to share. Natural light bathes every corner of the home. Outside, a double-car garage and long driveway accommodating four cars provide ample parking space and the deep backyard offers additional space to enjoy and entertain. **** EXTRAS **** Beautiful home in a great Neighborhood. Stainless steel Appliances: Fridge, Stove, Dishwasher, and Washer & Dryer in Basement. Full access to big backyard and garage. (id:51300)
RE/MAX Find Properties
124 Greene Street
South Huron, Ontario
Welcome to this exquisite two-storey home that backs on to a ravine, boasting approximately 2,400 sqft of beautifully finished living space. This home combines modern exterior finishes with a well-designed interior, perfect for contemporary living. The main floor features impressive 9-foot ceilings, enhancing the spacious and airy feel. The open-concept layout seamlessly connects the kitchen, dinette, and great room, creating an ideal space for both family gatherings and entertaining. The kitchen is a chef's delight, complete with a great-sized island, a butler's pantry with ample cabinetry, and elegant quartz countertops. A spacious mudroom adds convenience, while a 2-piece bathroom on this level ensures guest's comfort. The main floor laundry room adds a layer of practicality, making daily chores more manageable and keeping the upstairs living areas serene and clutter-free. Upstairs, you'll find four generously sized bedrooms, providing ample space for a growing family. The primary bedroom is a true retreat, featuring a luxurious 5-piece ensuite with a glass-enclosed curb-less tiled shower, a relaxing soaker tub, and a walk-in closet. An additional 3 comfortable size bedrooms, a full 5-piece bathroom on the second floor offers convenience and style for the rest of the family. The walk-out basement, though unfinished, presents a fantastic opportunity to customize additional living space to suit your needs. Whether you envision a recreation room, home gym, or guest suite, the possibilities are endless.This exceptional property is designed for modern living with its elegant finishes and thoughtful layout. Don't miss your chance to make this stunning house your forever home. The main floor laundry room adds a layer of practicality, making daily chores more manageable and keeping the upstairs living areas serene and clutter-free. (id:51300)
Century 21 First Canadian Corp.
41 Waterloo Street
Elora, Ontario
Sought after 2 year old, Wrighthaven Net Zero bungalow within walking distance to beautiful downtown Elora. $300K + spent on builder upgrades! Gorgeous oak hardwood, 3 + 2 bedrooms, granite throughout, heated bathroom floors throughout, custom window treatments throughout, designer light fixtures, glass stair railings, gas fireplace, fully finished basement with 9’ ceilings, kitchenette, huge cold storage room, double garage. New deck, patio and landscaping front and back, covered back porch is wired for outdoor TV and gas line for BBQ, new garden shed with power. Relaxing front porch to catch evening sunsets. This house does not disappoint! (id:51300)
RE/MAX Aboutowne Realty Corp.
330 Mill Bridge Road
Grey Highlands, Ontario
This home offers plenty of space for everyone and a large yard perfect for play. Situated on just over half an acre in the quaint village of Feversham, this lovingly maintained 3-bedroom side split home awaits its next family. Cared for by its original owners, the house features a semi-open concept main floor that is both spacious and inviting. The large kitchen and dining area flow seamlessly to a back deck overlooking a generous backyard, perfect for family gatherings and outdoor activities. The front living room, with its large window, is bright and airy, offering a wonderful space to entertain or relax. The upper level includes three bedrooms and a 3-piece bathroom, which can be easily converted back into a 4-piece bath if desired. The lower level, accessible directly from the attached 1.5 car garage, boasts a wonderful family room that opens onto a private rear patio. This space, with its propane fireplace, is sure to be the hub of the home, perfect for kids and teenagers to enjoy. An additional 2-piece bath is conveniently located on this level. The unfinished basement, also accessible from the garage, offers a large room that could be transformed into a rec room, a laundry room, and an extra space that could be converted into a fourth bedroom. The exterior of the property has been meticulously maintained, enhancing its curb appeal. Located in the core of Feversham, this home is within walking distance to a park with a playground and river for fishing, local churches, the Feversham Gorge with its scenic hiking trails, and the nearby arena and community center. Come and experience the charm and comfort of this beautiful family home in Feversham. **** EXTRAS **** All showings must be booked via ShowingTime MLS# 40607057 (id:51300)
RE/MAX Summit Group Realty
182 Main Street S
South Huron, Ontario
Welcome to 182 Main St South in Exeter just steps from all the amenities and downtown core. This raised bungalow offers nearly 1,700 sq ft of finished living space allowing for three bedrooms and two full bathrooms. The open concept floorplan allowing for kitchen/dining/living with lots of windows for natural light. Updated laminate flooring throughout most of the main floor. Updated potlights throughout kitchen and living room. Sliding door off of dining area to spacious back deck for easy access to the BBQ. Expansive main floor primary bedroom with double closets. Main floor allows for another bedroom and the updated main full bathroom with double vanity. Fully finished lower level allows for spacious rec room, the third bedroom and the second full bathroom with laundry. Entrance foyer off of access from attached single car garage. Situated on a 50'x165' lot with lots of space in the backyard. Enjoy your backyard and games with the kids with both fences and hedges creating privacy. Exeter is a great town for all ages and all walks of life. Offering both primary and secondary schools, great recreation facilities, vibrant downtown core, restaurants and much more! Only 30 minutes from London and 15 minutes to the sandy shores of Lake Huron! (id:51300)
RE/MAX Bluewater Realty Inc.
76 Queen Street
North Middlesex, Ontario
TO BE BUILT: The 'Ashwood' by VanderMolen Homes is a stunning 2 bedroom bungalow offering 1406sqft of living space with a custom kitchen including a large corner pantry, open concept dining area and generous great room. The primary bedroom is complete with a spacious walk-in closet and large 4pc ensuite bath. The main floor also includes laundry, a 4 pc main bath and second bedroom, which could be used as a den or home office. Vinyl plank flooring throughout the main living areas, ceramic flooring in the bathrooms and mudroom, and cozy carpeting in the bedrooms. Ample pot lights. The Ashwood is complete with an attached 2 car garage, covered front porch, concrete driveway, fully sodded lot and stunning curb appeal. Local amenities include grocery, hardware, restaurants, schools, playground with splash pad, and shopping. (id:51300)
Century 21 First Canadian Corp.
391 Victoria Street
Warwick, Ontario
Welcome to 391 Victoria St! This century brick home offers loads of charm with many updates. The open concept kitchen, living and dining area offers a great space for living and entertaining. There is conveniently located main floor laundry. There are 4 bedrooms upstairs allowing space for a growing family or office space to work from home. There is a 7-seat hot tub located on the back deck, nice size yard and fire pit area ready for your outdoor entertaining needs. Enjoying morning coffee in the enclosed front covered porch is also an option. There is a full basement which is unfinished offering plenty of storage space. There is also a shed outside for outdoor storage needs. This home is located across from an elementary school and close to shopping. Watford offers great highway access to 401, and amenities including an updated arena and a friendly growing community. Book your showing today to see this charming home! (id:51300)
Platinum Key Realty Inc.
142 Redford Crescent
Stratford, Ontario
ATTENTIONS CONTRACTORS, HANDY PEOPLE, FIRST TIME HOME BUYERS -THIS HOUSE MIGHT BE JUST WHAT YOU HAVE BEEN LOOKING FOR. Are you tired of renting or are you ready to downsize, or are you looking for a project, then be sure to call to view this 2+1 bedroom house located in a desirable sought after neighborhood. This raised brick bungalow located on a 50 X 132 foot lot is located with in walking distance to the Stratford general hospital and Redford park. Features of this home include a spacious eat in kitchen with sliders to a deck and rear yard, 2 upper bedrooms, and a spacious living room, the basement offers a finished family room with a wet bar and gas stove, 3 bedroom or office, 2nd 3 pc bath, and laundry room. If you have always wanted a garage, this house offers a double detached garage. Why put off viewing this house any longer, immediate possession is available, view today. (id:51300)
RE/MAX A-B Realty Ltd (Stfd) Brokerage
RE/MAX Centre City Realty Inc.
21 - 9839 Lakeshore Road
Lambton Shores, Ontario
Welcome to 21-9839 Lakeshore Rd, Grand Bend, ON! Nestled within a friendly trailer park community, this beautifully maintained, year-round, 2-bedroom mobile home offers a clean and spacious interior that seamlessly blends modern convenience with affordable living. The open floor plan features a kitchen and living area with large windows, enhancing the sense of spaciousness with an abundance of natural light. Additional highlights include updated flooring, heated waterlines, an updated kitchen, improved lighting, a covered deck, and in-suite laundry. One of the most remarkable and rare features of this home is the inclusion of a garage, a highly sought-after amenity that provides valuable storage and parking space. The land lease fee of $599.25 includes property taxes, municipal water, park septic system, an in-ground pool, a clubhouse, a pavilion, RV/boat parking, and common grounds/road maintenance. This well-maintained community is conveniently located close to the great beaches of Lake Huron, several public golf courses, and the Pinery Provincial Park. Book your showing today! (id:51300)
Maverick Real Estate Inc.
422 Brunswick Street
Stratford, Ontario
Welcome to 422 Brunswick St. in the beautiful city of Stratford. Stratford is best known for it's vibrant Arts scene which includes the Stratford Festival, the Avon Theatre, Shakespearean Gardens, and the Stratford Perth Museum, just to name a few. This 4 bedroom, 2 bathroom bungalow semi has been meticulously maintained. Enter into the open concept main floor, with living room, newly renovated kitchen with quartz counter tops with updated appliances and dining area on the main floor with sliding doors leading out to the side yard. Main floor laundry room that leads to the garage. Spacious primary bedroom and second bedroom/home office space that has patio doors leading out to your deck and fully fenced, private backyard. New shed in backyard. Newly renovated main floor bathroom. Head downstairs to find a spacious Rec Room with fireplace for those cozy evenings and plenty of room for pool or to just lounge on the sofa. 2 more bedrooms and 2nd bathroom as well. Nice sized storage room. Book your private showing today. (id:51300)
Royal LePage Wolle Realty
106 Waters Way
Arthur, Ontario
Welcome to 106 Waters Way! This exceptional townhome is truly a cut above the rest. As one of the more spacious townhome models in this development, it offers just shy of 1700 square feet of finished living space with 3 bedrooms and 3 bathrooms, it is one you don’t want to miss out on. Long list of upgrades here, too many to list them all, I will let the photos do the talking. The colour palette used throughout the home creates a very modern feel and contributes to the open concept main floor layout that could not be more perfect for any need. Adding to the abundance of natural light the main floor is equipped with upgraded pot lights throughout. The kitchen, the heart of the home, features upgraded stainless steel appliances, quartz countertops, a nice subway tile backsplash, timeless cabinets, and a range hood. To add to the sleek main floor look the hardwood flooring and tiles were upgraded. No details were overlooked here. On the 2nd level, you’ll be impressed by the primary bedroom equipped with its very own large walk-in closet and ensuite. The 2nd level is complete with 2 more generous-sized bedrooms with their own closets. Also as a bonus, the laundry is located just outside the primary bedroom for your convenience. The whole home is equipped with high quality Zebra Blinds. Basement included, take comfort knowing there is ample amount of storage space for your personal belongings. The garage features an auto garage door and a roughed-in EV charger. Just 35 minutes to Orangeville, 20 minutes to Fergus & Elora, or 40 minutes to Guelph. Book your showing today! (id:51300)
Royal LePage Royal City Realty Brokerage
Royal LePage Royal City Realty
330 Mill Bridge Road
Feversham, Ontario
This home offers plenty of space for everyone and a large yard perfect for play. Situated on just over half an acre in the quaint village of Feversham, this lovingly maintained 3-bedroom side split home awaits its next family. Cared for by its original owners, the house features a semi-open concept main floor that is both spacious and inviting. The large kitchen and dining area flow seamlessly to a back deck overlooking a generous backyard, perfect for family gatherings and outdoor activities. The front living room, with its large window, is bright and airy, offering a wonderful space to entertain or relax. The upper level includes three bedrooms and a 3-piece bathroom, which can be easily converted back into a 4-piece bath if desired. The lower level, accessible directly from the attached 1.5 car garage, boasts a wonderful family room that opens onto a private rear patio. This space, with its propane fireplace, is sure to be the hub of the home, perfect for kids and teenagers to enjoy. An additional 2-piece bath is conveniently located on this level. The unfinished basement, also accessible from the garage, offers a large room that could be transformed into a rec room, a laundry room, and an extra space that could be converted into a fourth bedroom. The exterior of the property has been meticulously maintained, enhancing its curb appeal. Located in the core of Feversham, this home is within walking distance to a park with a playground and river for fishing, local churches, the Feversham Gorge with its scenic hiking trails, and the nearby arena and community center. Come and experience the charm and comfort of this beautiful family home in Feversham. (id:51300)
RE/MAX Summit Group Realty Brokerage

