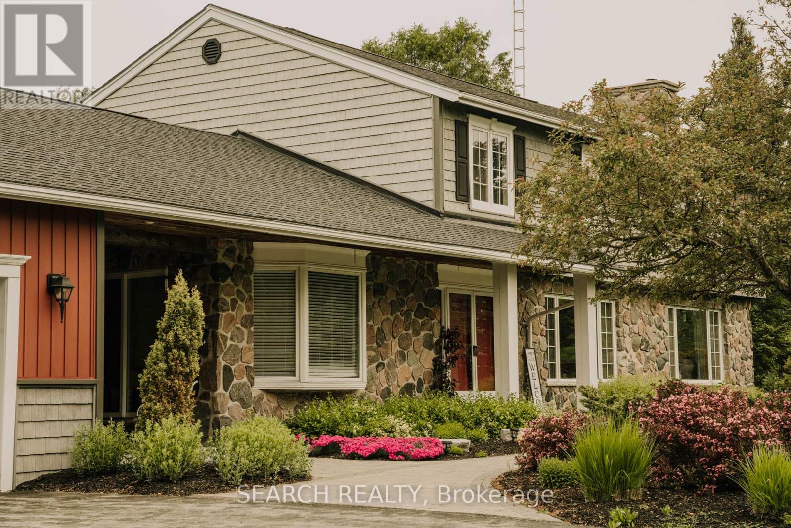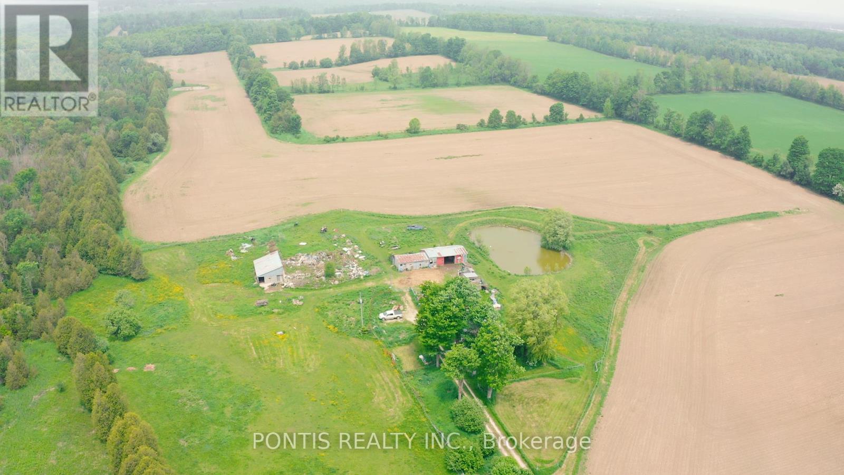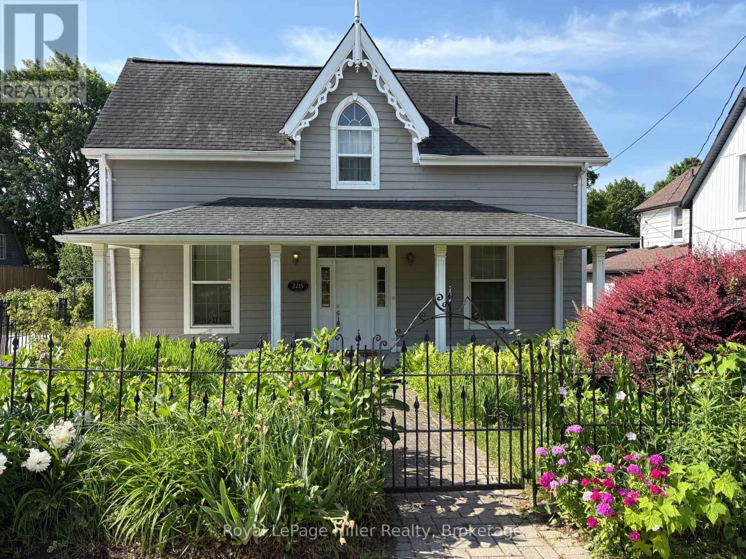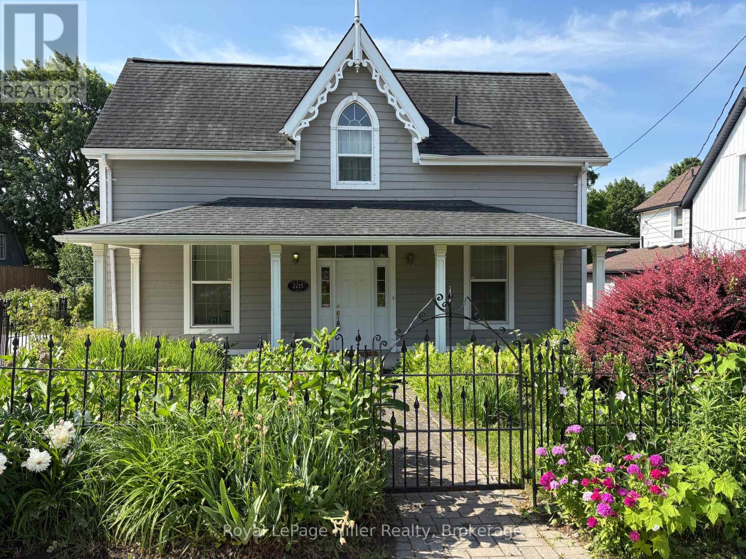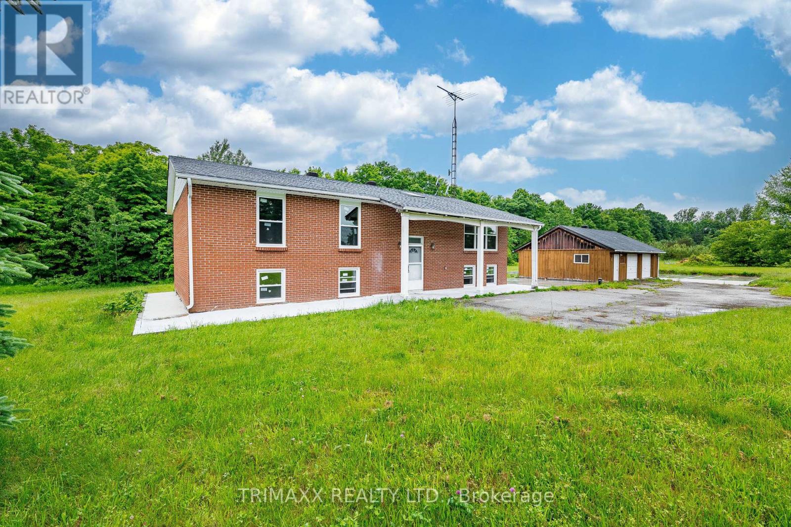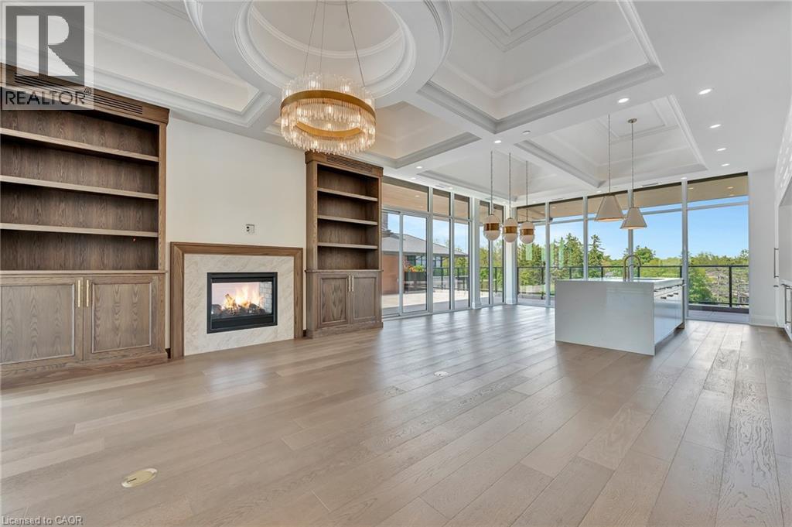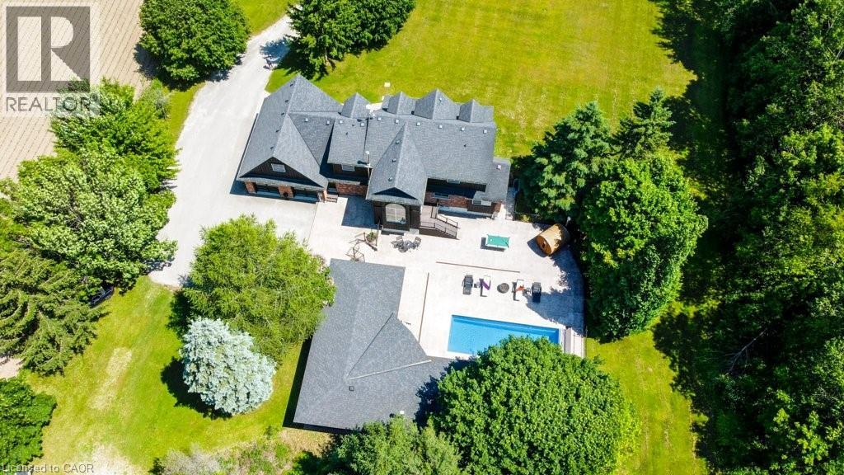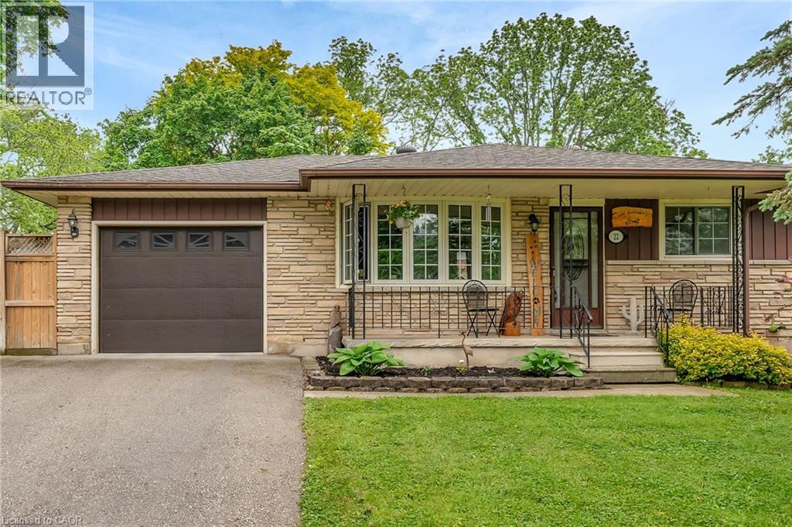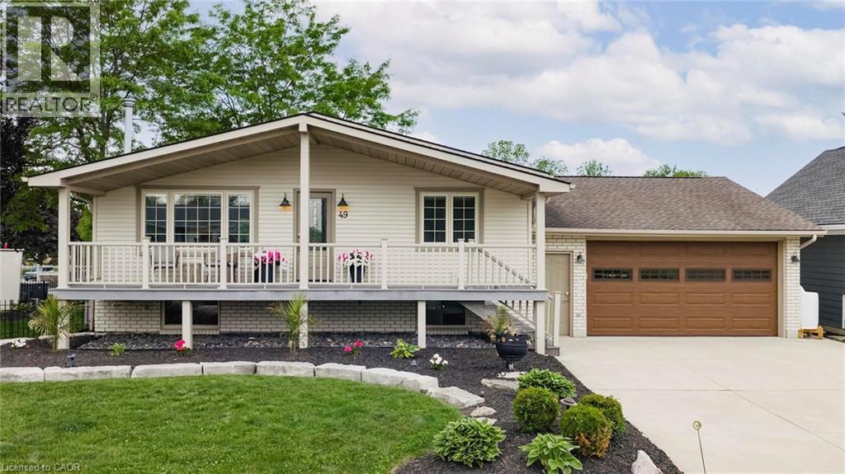Listings
014104 Bruce County Road 10 Road
Brockton, Ontario
Elegant Country Estate on 23 Private Acres with Pool & Trails Discover refined country living in this exceptional 4+ bedroom, 3.5 bathroom estate offering over 4,800 sq. ft. of thoughtfully designed space. Nestled on 23 acres of workable land with scenic trails and mixed bush, this custom-built home blends timeless craftsmanship with modern comfort. Inside, a curved oak staircase welcomes you into a home filled with natural light, featuring both formal and casual dining areas, as well as a living room with floor-to-ceiling windows. The main floor family room exudes warmth with a fieldstone fireplace and rustic hemlock beams. Upstairs, four spacious bedrooms include a luxurious primary suite with a spa-inspired ensuite. All bathrooms feature heated floors and premium fixtures. The lower level expands your living space with a second family room, games room, and ample storage, perfect for entertaining or relaxing. Step outside through a breezeway to a covered patio overlooking a stunning 20x40 in-ground solar-heated pool. Whether you're enjoying a quiet morning coffee or hosting a summer gathering, the outdoor space is a true retreat. This estate offers the perfect balance of privacy, recreation, and elegance- an ideal sanctuary just waiting to be called home. Currently operating as an Airbnb Cottage Rental. The place would come fully furnished as is. (id:51300)
Search Realty
6 - 423769 Concession Road
West Grey, Ontario
Beautiful 90.766 acres! Featuring approximately 53.57 acres of workable land. Small home on property and land being rented. Pond in Front, back forest 8-9 acres bush, cedar trees. Ideal hobby farm, recreational property or build your home in a beautiful country setting. (id:51300)
Pontis Realty Inc.
2215 Line 34 Line
Perth East, Ontario
Discover the perfect work-from-home or business opportunity in the peaceful village of Shakespeare. Zoned C1, it is ideal for a home based business. This charming century home is ideally situated on the main highway between Stratford and Kitchener, offering potential business traffic along this busy corridor. Featuring lovely wood flooring, an updated kitchen, and a renovated 3-piece main bathroom, this home is designed for comfort and functionality. The main floor also includes a spacious laundry and storage room, while the second floor offers two bedrooms and a 2-piece bath. A bright sunroom/mudroom with a separate entrance enhances the homes versatility. Relax on the inviting front porch, perfect for enjoying the bustle of the touristy village. The newer concrete driveway provides ample parking for up to six vehicles. This home would be ideal for a professional office, bakery, hair salon, esthetician services, or flower/food market stand. Don't miss this exceptional opportunity, schedule your private viewing today! (id:51300)
Royal LePage Hiller Realty
2215 Line 34 Line
Perth East, Ontario
Discover the perfect work-from-home or business opportunity in the peaceful village of Shakespeare. This charming century home is ideally situated on the main highway between Stratford and Kitchener, offering potential business traffic along this busy corridor. Featuring lovely wood flooring, an updated kitchen, and a renovated 3-piece main bathroom, this home is designed for comfort and functionality. The main floor also includes a spacious laundry and storage room, while the second floor offers two bedrooms and a 2-piece bath. A bright sunroom with a separate entrance enhances the homes versatility. Relax on the inviting front porch, perfect for enjoying the bustle of the touristy village. The newer concrete driveway provides ample parking for up to six vehicles. This home would be ideal for a professional office, hair salon, esthetician services, flower/food market stand or bakery. Don't miss this exceptional opportunity, schedule your private viewing today! (id:51300)
Royal LePage Hiller Realty
5630 Winston Churchill Boulevard
Erin, Ontario
Tranquil Country Living on16.694AcresinPicturesque Erin Set amidst just under 17 acres of pristine countryside in the highly sought-after town of Erin, this beautifully updated raised bungalow offers the perfect blend of comfort, privacy,.. and panoramic natural beauty. Flooded with natural light and offering breathtaking views from every window, this charming home is a serene retreat just a short drive from urban conveniences. Step inside to discover a spacious, thoughtfully designed layout ideal for family gatherings and entertaining-alongside a warm and welcoming newly renovated kitchen highlighted by large, sunlit windows that frame the rolling landscape. The home boasts three well-sized bedrooms, including a private primary suite complete with its own 3-piece ensuite. The newly updated open-concept kitchen is a true showstopper, offering modern finishes and a seamless walkout to a balcony overlooking the expansive property-perfect for enjoying morning coffee or sunset dinners. Property Highlights :Brand new, bright and airy open-concept kitchen with contemporary finishes Spacious living room with oversized windows and abundant natural light Brand new windows throughout the entire home Newly renovated basement featuring pot lights, durable vinyl flooring, and a separate side entrance-ideal for an in-law suite or additional living space Massive brand new approx. 3,000 sq. ft, concrete patio, perfect for entertaining or relaxing in nature Detached double-door garage plus ample private parking Long, quiet driveway set well back from the road for added privacy and seclusion Whether you're looking for a peaceful escape, a place to host and entertain, or a forever home surrounded by nature, this one-of-a-kind property delivers on every level. (id:51300)
Trimaxx Realty Ltd.
334 Freelton Road
Hamilton, Ontario
Welcome to 334 Freelton Road, set on a generous 100 x 465 lot, this well-maintained bungalow offers space, privacy, and the kind of peaceful living that's hard to find. Inside, you'll find hardwood flooring, a cozy gas fireplace in the living room, and a bright kitchen with granite counters, a travertine backsplash, and quality stainless steel appliances. The dining room opens to a brand-new deck (2024) a perfect spot to enjoy your morning coffee or unwind after work. The main floor features three comfortable bedrooms with brand-new carpet, a full 4-piece bath, and a convenient 2-piece powder room. The finished basement adds even more flexibility, with a spacious rec room (pool table included!), a 3-piece bathroom with walk-in shower, laundry with LG washer/dryer, and an extra room perfect for guests, a home office, or hobby space. A separate entrance adds rental or in-law potential. Outdoors, you'll appreciate the quiet setting, two garden sheds, a partially fenced yard, and a heated/air-conditioned tandem garage. There's parking for 12, including 8 in the driveway alone. Located in the rural community of Freelton, this home offers a calm, country feel just minutes from parks, trails, schools, and major highways. It's a place to breathe, stretch out, and make your own. (id:51300)
Century 21 Miller Real Estate Ltd.
6523 Wellington 7 Road Unit# 506
Elora, Ontario
Introducing The Terrace Penthouse — the premier residence at The Elora Mill Residences, offering an unmatched blend of indoor elegance and outdoor Luxury. This one-of-a-kind home features an expansive 2,400 sq.ft. wraparound terrace, complete with open-air and covered spaces, anchored by a striking double-sided stone fireplace — perfect for year-round entertaining and relaxation. Inside, you will find 2289 sq.ft of living space and over $400,000 in premium upgrades which elevate every detail. Soaring 10-ft custom ceilings, softly curved architectural walls, and a dramatic two-sided fireplace set a sophisticated tone throughout the open-concept living space. Designed with the entertainer in mind, this home includes a wet bar, butler’s pantry, and a chef’s kitchen equipped with top-tier Miele appliances, extra-tall custom cabinetry, and an oversized island with bar seating. The open dining space is perfect for both casual dining or entertaining. The layout offers exceptional flexibility, with a spacious bonus room ideal for a home office, formal dining room or additional bedroom. The primary bedroom suite is thoughtfully positioned for privacy, featuring a walk-in closet and spa-inspired ensuite with a soaker tub, oversized glass shower, dual vanities, and private water closet. A second bedroom is located in its own wing with its own ensuite and sitting area providing comfort for guests or family members. Additional highlights include a grand entry with 2 closets, powder room, full laundry room, two parking spaces, and storage locker. Residents of The Elora Mill Residences enjoy resort-style amenities, including concierge service, a lobby coffee bar, gym and yoga studio, furnished terrace with river views, and an outdoor pool with spectacular views of the river. Located just steps from Elora’s top restaurants, cafés, galleries, and shops — this penthouse offers an unparalleled lifestyle in one of Ontario’s most charming communities. (id:51300)
Corcoran Horizon Realty
8466 Sideroad 30
Rockwood, Ontario
Open House 2-4 Pm Sunday July 27,2025 ! Stunning Estate Paradise on Just Over 3 Acres in Rockwood! Welcome to your private retreat blending rustic elegance with modern comfort! This impressive 3,320 sq ft GEOTHERMAL home with finished basement sits on a beautifully landscaped 3+ acre lot and features 3 spacious bedrooms upstairs and 4 well-appointed bathrooms. Step inside to soaring stone walls, vaulted ceilings, and stylish finishes throughout. The chef’s kitchen offers a perfect mix of modern cabinetry, a massive 15 foot island with seating, GE Monogram appliances, and custom lighting. The dining area is a showstopper with its grand arched window, exposed stone walls, and wood-burning stove, creating an inviting space for gatherings. The luxurious primary suite includes a spa-like ensuite complete with a steam shower and a ton of closet space. Downstairs, enjoy your very own home theatre, wine cellar, and additional flex rooms—perfect for guests or a growing family. The outdoor space is an entertainer's dream: a backyard oasis featuring an in-ground pool, hot tub, wood-fired sauna, and a Caribbean inspired pool cabana which is ideal for relaxing or entertaining. Car enthusiasts will appreciate both the attached 3-car garage and a separate 2-car detached garage/workshop, plus ample parking for guests, RVs, or trailers. This rare property offers the ultimate in privacy, luxury, and lifestyle—just minutes from the charm of Rockwood and easy commuting access. Don’t miss the opportunity to own this one-of-a-kind estate! (id:51300)
Royal LePage Wolle Realty
22 Victoria Street
Cambridge, Ontario
Welcome to 22 Victoria St, a charming 3-bedroom bungalow nestled on a spacious lot in the picturesque community of Branchton. This delightful home offers a perfect blend of comfort, convenience, and outdoor space, making it an ideal retreat for families and individuals alike. As you step inside, you'll be greeted by an inviting open-concept living area that features large windows, filling the space with natural light and creating a warm and welcoming atmosphere. The living room flows seamlessly into the dining area, making it perfect for entertaining guests or enjoying family meals. The bungalow boasts three comfortable bedrooms, each thoughtfully designed to provide ample closet space and cozy surroundings that create a peaceful haven for rest and relaxation. The functional kitchen is equipped with essential appliances and plenty of counter space, making meal preparation a breeze. Situated on a generous lot, this property provides ample outdoor space for gardening, play, or simply enjoying nature. The expansive yard is ideal for summer barbecues, family gatherings, or quiet evenings under the stars. A standout feature of this property is the oversized detached shop, which offers endless possibilities. Whether you need a workshop, storage space, or a creative studio, this versatile building can accommodate all your needs. Located in the serene community of Branchton, you’ll enjoy the benefits of small-town living while being just a short drive away from larger urban amenities. Nearby parks, schools, and local shops enhance the appeal of this fantastic location. With its charming features, generous lot, and oversized shop, 22 Victoria St is a rare find in Branchton. Don’t miss the opportunity to make this lovely bungalow your new home! Schedule a viewing today and start envisioning your future in this wonderful space (id:51300)
RE/MAX Twin City Realty Inc.
RE/MAX Twin City Realty Inc. Brokerage-2
3111 Perth Rd 163
Fullarton, Ontario
At this time, NO residential dwellings or trailers are allowed on the property. The property is readily accessible and strategically situated in close proximity to the communities of Mitchell, St. Marys, and Stratford. It offers a peaceful rural setting while remaining only a short drive from essential amenities, agricultural suppliers, equipment services, and local markets. Furthermore, the Thames River is located behind the property, enhancing its appeal. At this time, NO residential dwellings or trailers are allowed on the property. (id:51300)
Real Broker Ontario Ltd.
769 Brock Street
Listowel, Ontario
Welcome to 769 Brock Street, a charming detached 2-storey home ideally located near restaurants, grocery stores, and trails. This well-maintained property is perfect for first-time buyers or small families looking to settle into a friendly, convenient neighborhood. Step inside to find a bright and welcoming interior featuring new flooring, fresh paint throughout, and modern light fixtures. The kitchen offers plenty of cupboard space, making it as functional as it is inviting. The dining area and living room are overlooking the fully fenced backyard. Upstairs, there is a 4-piece bathroom and three spacious bedrooms including a primary bedroom with a walk-in closet. The basement is partially finished with an rec room or can be used as an additional bedroom. Enjoy the privacy of a fully fenced backyard, ideal for children or pets, and take advantage of the 1-car garage for extra storage or double parking on the concrete driveway. Major updates have already been taken care of, including a newer roof, furnace, and windows—giving you peace of mind for years to come. Move-in ready and full of potential, this home combines comfort, value, and location. (id:51300)
Keller Williams Innovation Realty
49 Gill Rd Road
Grand Bend, Ontario
ATTENTION BOATERS!! This stunning 4-bedroom, 2-bathroom riverfront property in Grand Bend features a 76 ft. composite dock—perfect for your boat, jet skis, and water toys. Enjoy morning coffee and beautiful sunrises from the spacious front porch, or unwind on the large covered composite deck overlooking the river. Inside, the open-concept main floor offers modern comfort with in-floor heating, luxury kitchen appliances, Napoleon Torch gas fireplaces, and a built-in Sonos speaker system. The walk-out from the kitchen makes indoor-outdoor living seamless and ideal for entertaining. The fully updated basement boasts 3 bright bedrooms, a 3-piece bath, and a versatile rec room—ideal for yoga, a home gym, or casual relaxation. Additional features include a huge insulated attached garage, landscape lighting, irrigation system, and a hot tub with pergola for ultimate outdoor enjoyment. Located within walking distance to restaurants, grocery stores, and Grand Bend’s famous Main Beach, this home is the perfect blend of luxury, location, and lifestyle. Whether you're boating, relaxing, or entertaining—this property has it all! (id:51300)
RE/MAX Twin City Realty Inc.

