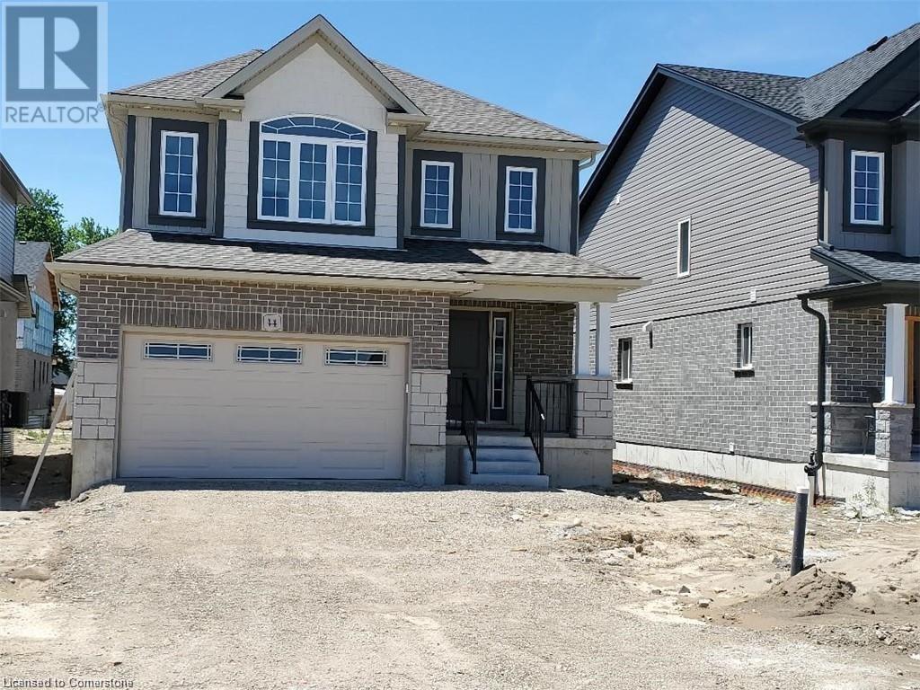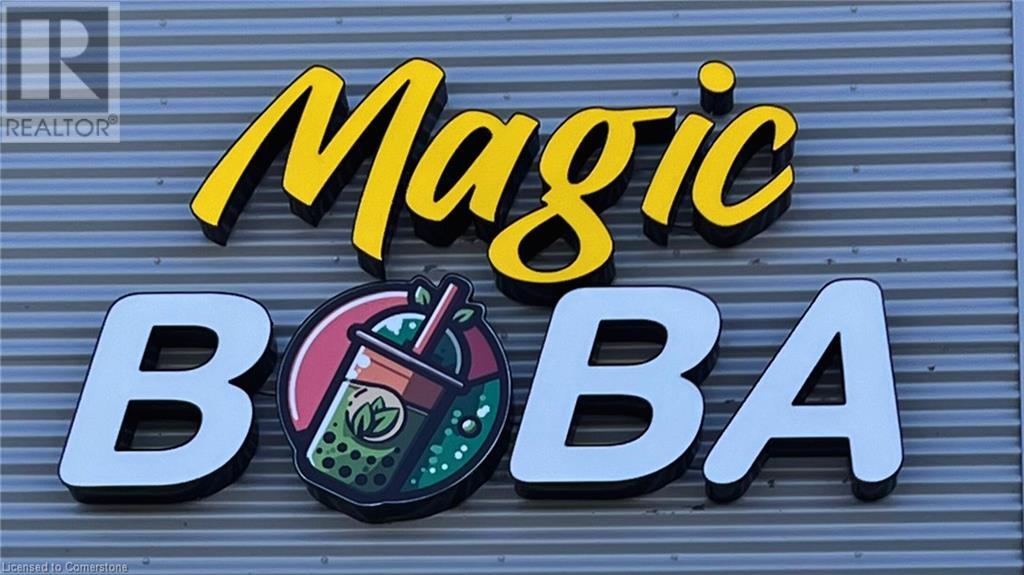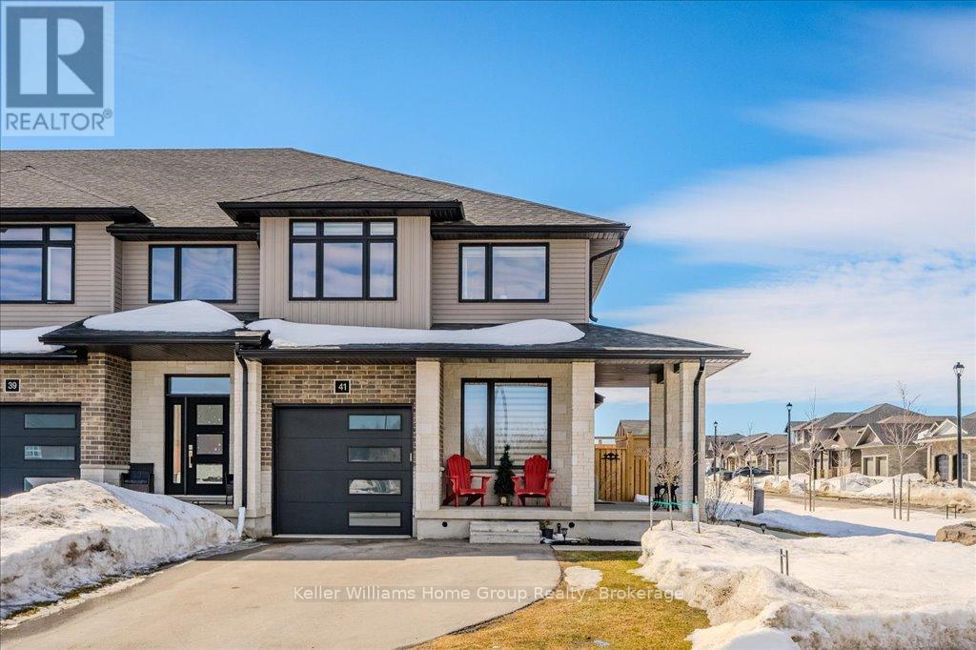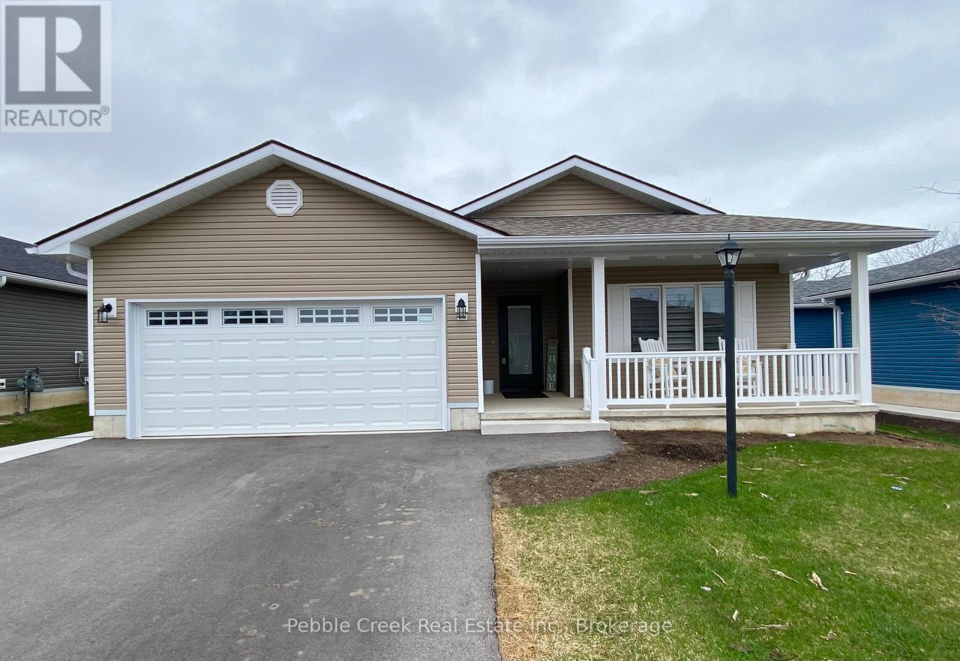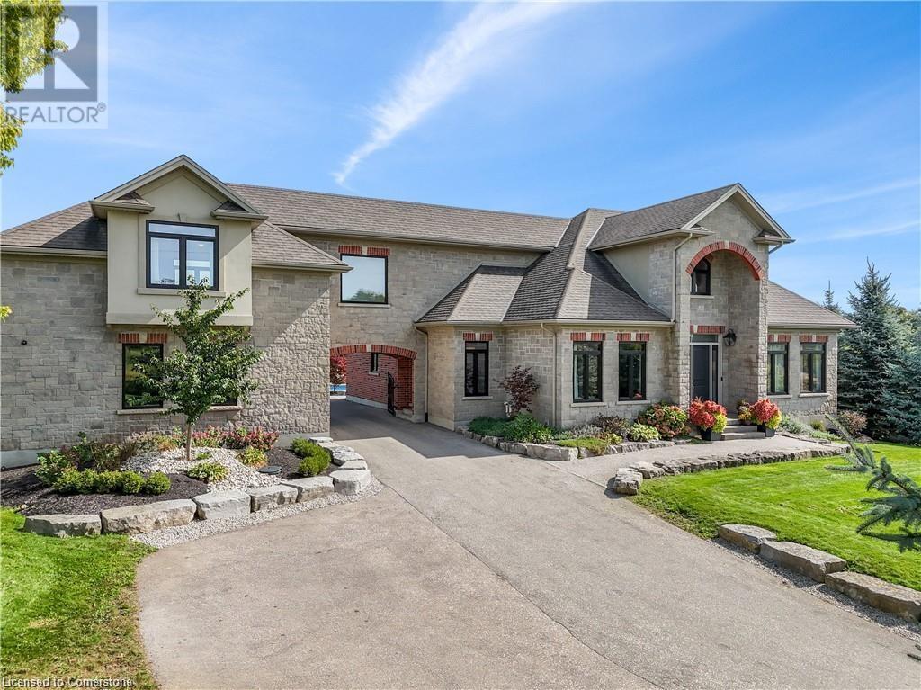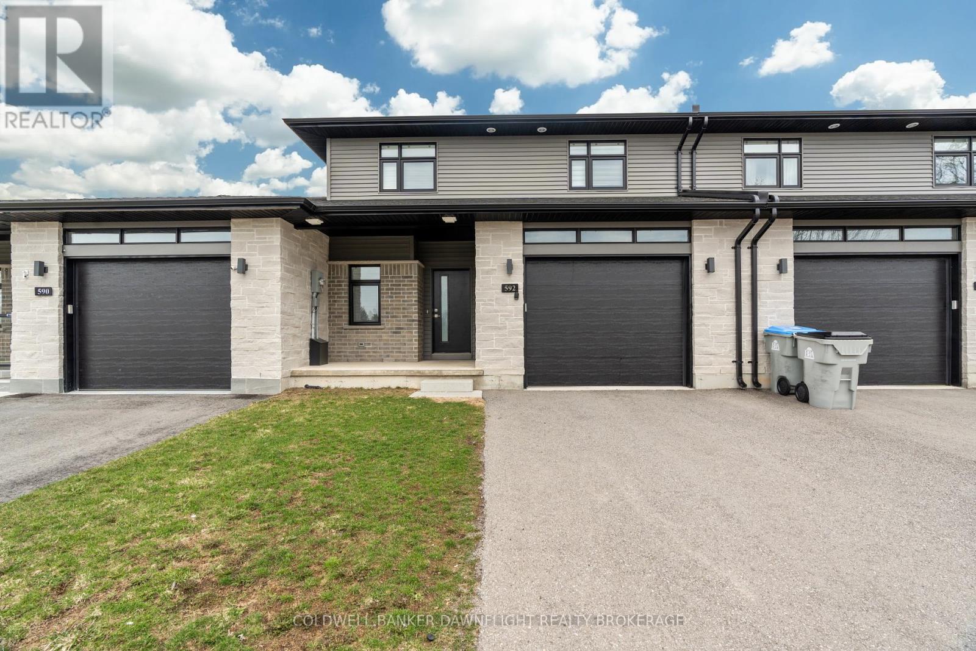Listings
44 Robertson Drive
Stratford, Ontario
Sunlight Haven is what we call this property for lease. Welcome to 44 Robertson Drive, 4 bedrooms, 2.5 bathrooms, detached home located on a deep 36x 105.9 lot. Main floor features which includes lots of natural lights ,with open concept living room. Spacious second floor, master bedroom with its own 4pc ensuite+ walk in closet. 3 other rooms and a common 3 pc bathroom. Also convenient 2nd floor laundry available. Brand new, be the first family to live in this very large home. Available Immediately. All appliances will be installed prior to closing. (id:51300)
Royal LePage Wolle Realty
7 Nelson Street
West Perth, Ontario
Last lot available! Pol Quality Homes in pleased to release the final Nelson St development lot in Mitchell Ontario. Step into this award winning designed 1680 square foot bungalow offering the essence of modern living with ,an abundance of space and thoughtfully curated features. The exterior boasts covered front and rear porches that invite you to enjoy the serene surroundings. A double car garage with concrete driveway and a side entry garage man door ensures both convenience and style. Inside, the design details continue with premium flooring throughout the expansive main floor. Discover the well appointed primary suite, a true retreat featuring a walk-in Coni Marble base shower and a spacious walk-in closet. The 9' ceilings throughout the main level create an open and airy atmosphere, while a cozy fireplace adds warmth to your gatherings. The heart of this home lies in its designer kitchen, finished with sleek black stainless-steel appliances that perfectly complement the chic aesthetic. Convenient mudroom with attached laundry adds a practical touch to your daily routine. Every detail of this new build has been meticulously chosen but the design team, ensuring high-end finishes that resonate with modern taste. Call today for more information! *All interior photos are of 17 Nelson St which is a previously finished product* (id:51300)
RE/MAX A-B Realty Ltd
475 Keeso Lane
Listowel, Ontario
Stunning 6-Bedroom, 3-Bathroom Custom Home with River Views in Listowel Welcome to this exceptional brand-new 6-bedroom, 3-bathroom home, where luxury and functionality meet in the heart of one of Listowel's most sought-after neighborhoods. Offering over 4,000 square feet of living space, this meticulously crafted home is designed for those who appreciate quality, elegance, and modern conveniences. The gourmet custom kitchen is a true standout, featuring beautiful maple cabinetry, quartz countertops, and high-end appliances. Whether you're preparing a family meal or hosting guests, this spacious kitchen provides plenty of room to work and entertain, all while seamlessly flowing into the open-concept living and dining areas. The centerpiece of the living room is a stunning fireplace, perfect for cozy evenings. Step outside to your private, covered deck with sleek glass railings, offering views of the serene Maitland River an idyllic setting to relax, entertain, or enjoy your morning coffee. The deck is an ideal spot to take in the beauty of nature, all year round. The oversized 2.5-car garage is a dream for any car enthusiast or hobbyist. Fully heated and equipped with Trusscore lining, it's incredibly easy to maintain and keep spotless. Plus, there's a unique additional staircase to the basement, making it ideal for multi-generational families or anyone seeking a home with separate living spaces. The spacious basement is plumbed for a kitchen or bar, providing endless possibilities for customization. This home also boasts 9-foot ceilings on both levels, allowing for a more open, airy feel throughout the entire house. The natural light flows beautifully through large windows, brightening every room and accentuating the home's high-end finishes. The master suite is fit for royalty, with an ensuite bathroom designed for a queen, featuring full tiled shower and deep luxurious soaker tub. (id:51300)
RE/MAX Midwestern Realty Inc.
72 Sanders Road
Erin, Ontario
Assignment sale - Lake View community of Erin Glen. This modern 4 Bedrooms 2.5 baths Detached beautiful house offers 9' ceilings on main floor, kitchen with quartz counter tops , washroom with quartz counter top. and many more to list. Few minutes to Caledon Village Area. (id:51300)
RE/MAX Realty Services Inc.
875 St David Street N Unit# 303
Fergus, Ontario
Magic Boba Tea Business for Sale – Your Dream, Your Rules! Ever dreamed of running your own boba tea shop without the franchise fees or restrictions? Here’s your golden bubble! This privately owned boba shop in Fergus, Ontario, is a turnkey opportunity to bring your vision to life! * Prime location in a busy plaza surrounded by big-box tenants * Ample parking for easy customer access * Fully equipped & ready to operate * No franchise rules – Name it, tweak the menu, and add your own magical touch! Make it your own, whether it’s adding gourmet desserts, fusion drinks, or even your name on the sign! The possibilities are endless! (id:51300)
Homelife Miracle Realty Ltd.
9206 Sideroad 17 Road
Erin, Ontario
A Unique Opportunity to Own 2 Residences in One Home on a Stunning 4.3 Acre Oasis. This 2 Storey has 3 Bedrooms with the Master Boasting a 5 piece Ensuite, Large Eat-In Kitchen with Stainless Steel Appliances and Large Windows Looking out onto Your Private Retreat. Enjoy the Cozy Open-Concept Living/Dining Room with a Wood Stove to Warm Those Cooler Days. The Second Residence is Bungalow Style with 2 Large Bedrooms and a 5 Pce Washroom. Enjoy the Spacious Living Room and Fireplace along with an eat-in Kitchen with a Walk-out to a Private Deck. There is Access to Each Residence Through the Main Floor Laundry Room. Nestled on your 4 Acres is your own Private Studio along with an Adorable She-Shed with Loft; both are Insulated and Have Electricity. This Gorgeous Property Also has a Pond which is Fed off of A Fresh Spring River and a 24 Round Solar Heated Pool. Who Needs A Cottage When This Home Has it ALL! (id:51300)
Ipro Realty Ltd.
41 Rea Drive
Centre Wellington, Ontario
It's without a doubt that this quality built freehold townhome is one of the nicest and functional floor plans you will find. Better than new, this 2000 sq.ft. end-unit townhome, built new in 2021 by local and award winning James Keating Construction. The home is situated on a corner lot with no sidewalk, a rare find wrap-around porch with bonus double-wide driveway and room for 4 vehicles. The open-concept main floor is flooding with natural light, 9 foot ceilings and hardwood flooring. Upon entering the front door, is a welcoming foyer with front corner office and large windows. Custom kitchen with loads of cabinetry, centre island and leather granite countertop, combined with dining area make for a great space for entertaining. Cozy up in the spacious living room with transom window and sliders to covered rear concrete patio overlooking huge fenced yard and custom 14x7 shed. Upstairs are 3 generous bedrooms ALL with walk-in closets. Master bedroom with stylish ensuite, his and hers sinks, walk-in glass shower and massive walk-in closet. Separate laundry room with laundry sink and an additional 4 pc. bathroom complete this level. The fully finished basement offers another 4pc. bathroom, large rec room with linear fireplace and feature wall, storage space, workout room/hobby room and cold cellar for the wine connoisseur. Move into a thriving neighborhood, close to the new Groves Hospital, newly built school, parks and the endless amenities that downtown Fergus and Elora have to offer ! (id:51300)
Keller Williams Home Group Realty
125 Armstrong Street W
Listowel, Ontario
Stunning 5-Bedroom Home with a 2 bedroom Basement Apartment - A Perfect Family Oasis. Welcome to this beautiful 5-bedroom, 3.5-bath home featuring a spacious basement apartment with 2 additional bedrooms and a full bath. Perfect for multi-generational living or generating rental income, this property offers comfort, style, and functionality all in one. Main Features:5 Bedrooms Above Ground: Spacious rooms, including a master suite with a private bath.2.5 Bathrooms: A thoughtfully designed layout with a full family bathroom and a convenient powder room. Custom Kitchen: Gorgeous kitchen with high-end finishes, stainless steel appliances, and plenty of storage space. Ideal for hosting or enjoying quiet meals at home. Fully Fenced Yard: Perfect for pets, children, or outdoor entertaining. The yard is your private retreat for relaxation and enjoyment. Detached Garage: Provides ample storage space and secure parking. Basement Apartment: A well-designed 2-bedroom, 1-bath setup for guests or as an independent living space. Includes a private entrance, kitchen, and living area. This home offers the perfect combination of style, space, and versatility. Whether you need room for a growing family, space for guests, or an income-generating apartment, this property checks all the boxes. Don't miss out - schedule your showing today! (id:51300)
RE/MAX Midwestern Realty Inc.
400 Romeo Street N Unit# 113
Stratford, Ontario
Step into effortless condo living with this stunning main-floor unit, offering the perfect blend of comfort and convenience! Enjoy direct yard access from your private patio, ideal for pet owners or those who love a little extra outdoor space. Inside, you'll find two spacious bedrooms plus a versatile den, perfect for a home office. The primary bedroom boasts a walk-through closet leading to a beautifully updated ensuite, complete with extra linen storage. The modern kitchen and bathrooms feature upgraded quartz countertops, while new flooring throughout adds a fresh, contemporary touch. Oversized windows with California shutters fill the space with natural light, complemented by central AC and heat for year-round comfort. Plus, enjoy the convenience of in-unit laundry and secured, heated underground parking. Don't miss this exceptional opportunity for stylish, low-maintenance living—schedule your viewing today! (id:51300)
Real Broker Ontario Ltd.
215 Lake Breeze Drive
Ashfield-Colborne-Wawanosh, Ontario
Wow! This beautiful home is situated on a premium outside lot in The Bluffs at Huron! Just imagine the lifestyle, living along the shores of Lake Huron, close to shopping and fantastic golf courses along with your own private community recreation center complete with library, party rooms, sauna and indoor pool! This incredible bungalow offers 1455 sq feet with an extensive list of upgrades and is an absolute pleasure to show! Features include a large custom kitchen with center island, pantry and upgraded appliances. The living room boasts a luxury 3 sided Urbana gas fireplace surrounded by wall-to-wall custom tiles. The sunroom sports a cathedral ceiling and patio doors leading to a wrap around concrete patio and a panoramic view of the countryside! The large primary bedroom features a walk-in closet and 3 pc ensuite bath. At the other end of the home there is a spacious guest room, 4pc bath and laundry room. Premium window coverings and upgraded light fixtures are also prevalent throughout. The front entrance door has recently been upgraded as well and includes a 3 point locking system for the ultimate in durability and security. Additional features include in-floor radiant heating along with a gas furnace offering forced air heating and A/C. There is also an attached two car garage and an attractive concrete pathway leading to the back of the home. This home combines the ultimate in quality construction with a fabulous location! (id:51300)
Pebble Creek Real Estate Inc.
1277 Cameron Road
Ayr, Ontario
One of a kind family dream home, just minutes from the Tri Cities. Executive custom built home located just outside of Kitchener. Offers endless country side views and a private oasis with a heated in ground pool with a cabana house, surrounded by wrought iron fence. Step inside this gorgeous home offering 10ft ceilings, open living room with a coffered ceiling, fireplace and is open to the glorious kitchen. The kitchen is meant for entertaining with a built in wine fridge, butler nook including premium wolf and subzero appliances. The conveniences of the main floor continue with a formal dining room and professional office space. The unique features of this home are the three bedrooms each are a suite of their own walk in closets and en-suites. The suite above the garage is accessed through a walkway over the drive way or private steps from the garage. It also includes its own furnace and central AC making it an optional granny suite. The finished basement includes theatre room, custom 20ft quartz bar, granite fireplace and bathroom with shower and free standing tub with basement walkout. (id:51300)
RE/MAX Twin City Realty Inc.
592 Albert Street
South Huron, Ontario
This beautifully upgraded, nearly new 3-bedroom townhouse is move-in ready and packed with high-end finishes that set it apart from standard spec homes. Designed with style and functionality in mind, this home offers high-end finishes that set it apart.The modern kitchen features stunning white cabinetry, a bold black island, and a stylish feature wall that flows seamlessly into the dining area. The living room boasts a custom feature wall with an expansive row of cabinetry, perfect for additional storage and media essentials. Patio doors off the dining area lead to a covered rear deck, overlooking a spacious, fully fenced yard ideal for relaxing or entertaining.The main floor laundry adds to the convenience, along with a 2-piece powder room for guests. Upstairs, you'll find three generously sized bedrooms, including a bright and airy primary suite with a 3-piece ensuite and an oversized walk-in closet. A 4-piece main bath completes the upper level.The unfinished lower level offers plenty of potential, with a roughed-in bathroom, ready to be transformed into additional living space. With fresh paint throughout, this home is truly move-in ready and available for immediate possession. (id:51300)
Coldwell Banker Dawnflight Realty Brokerage

