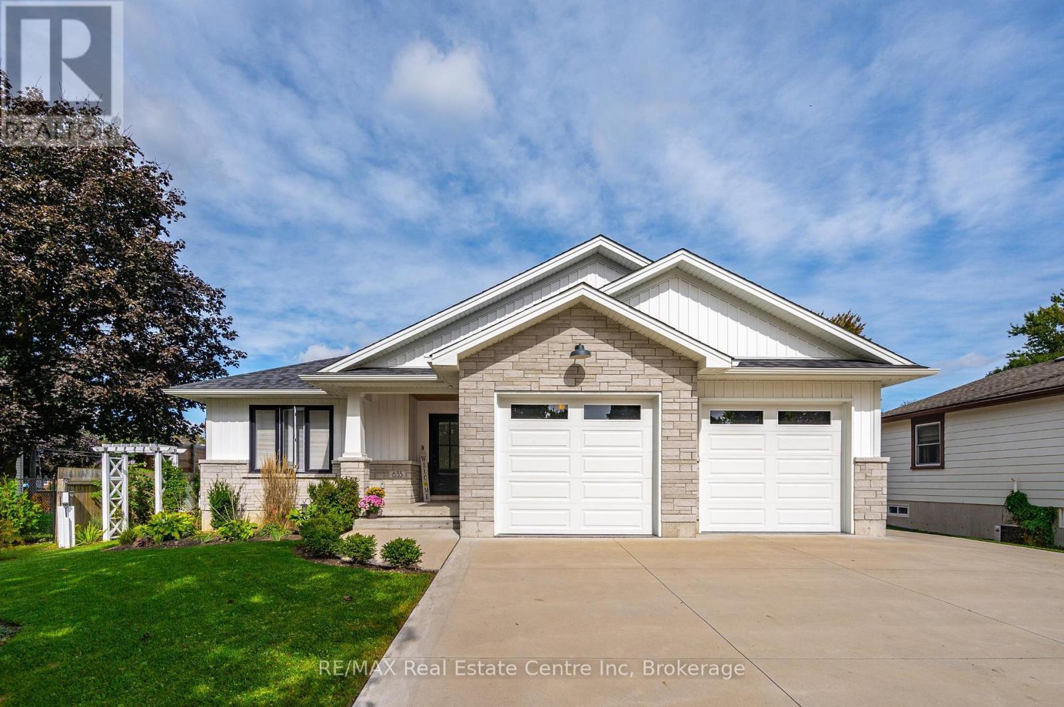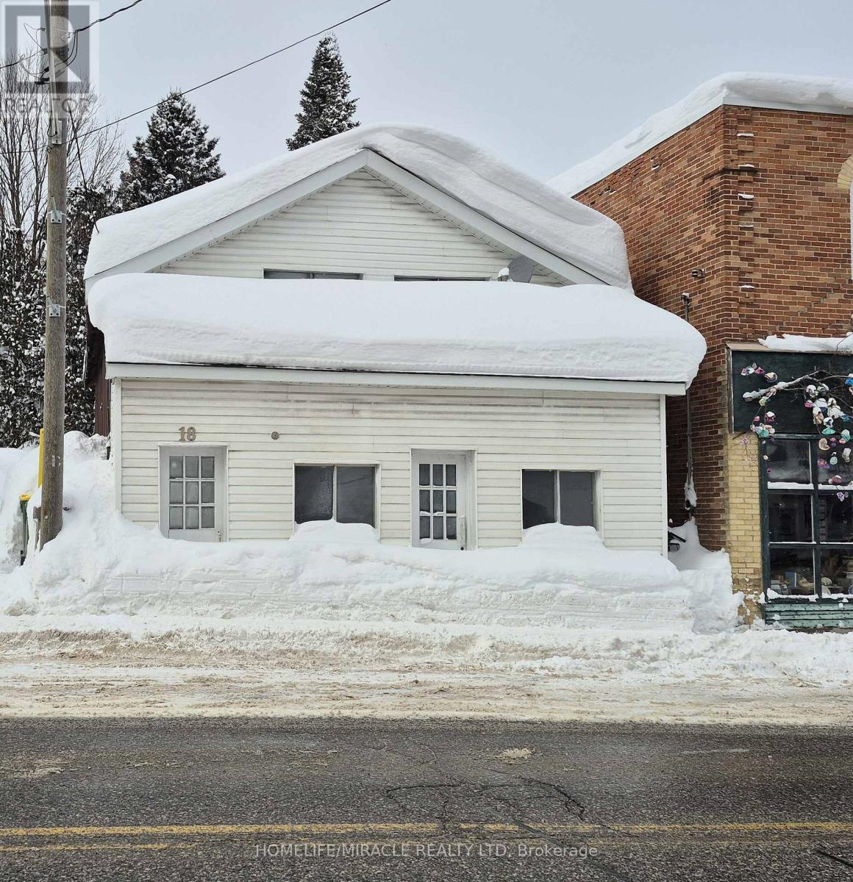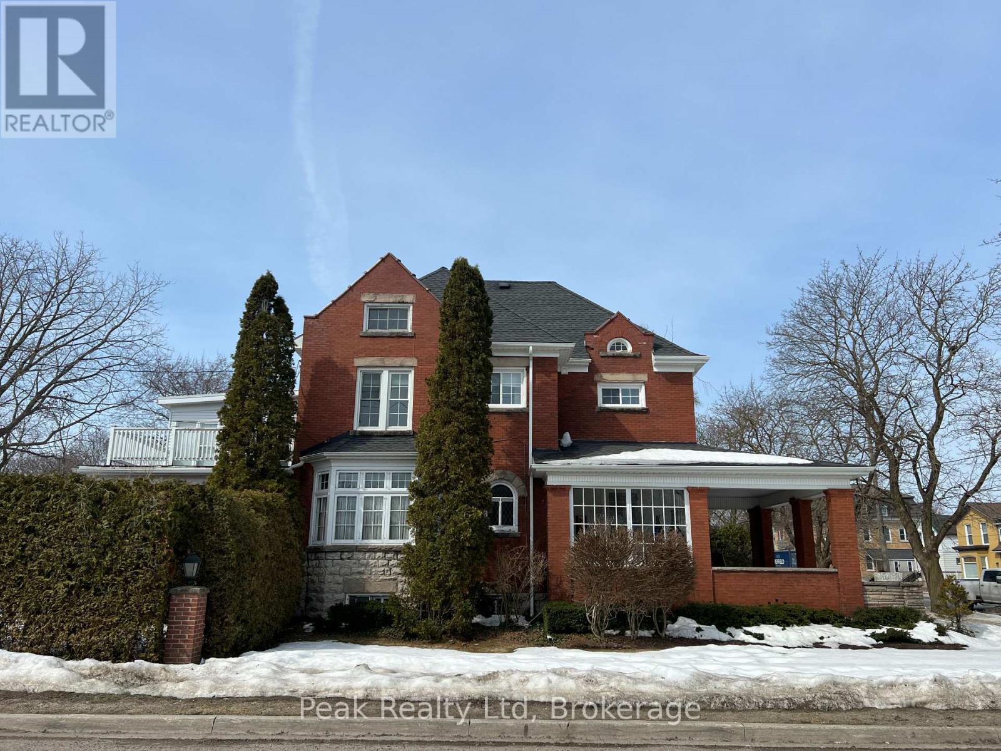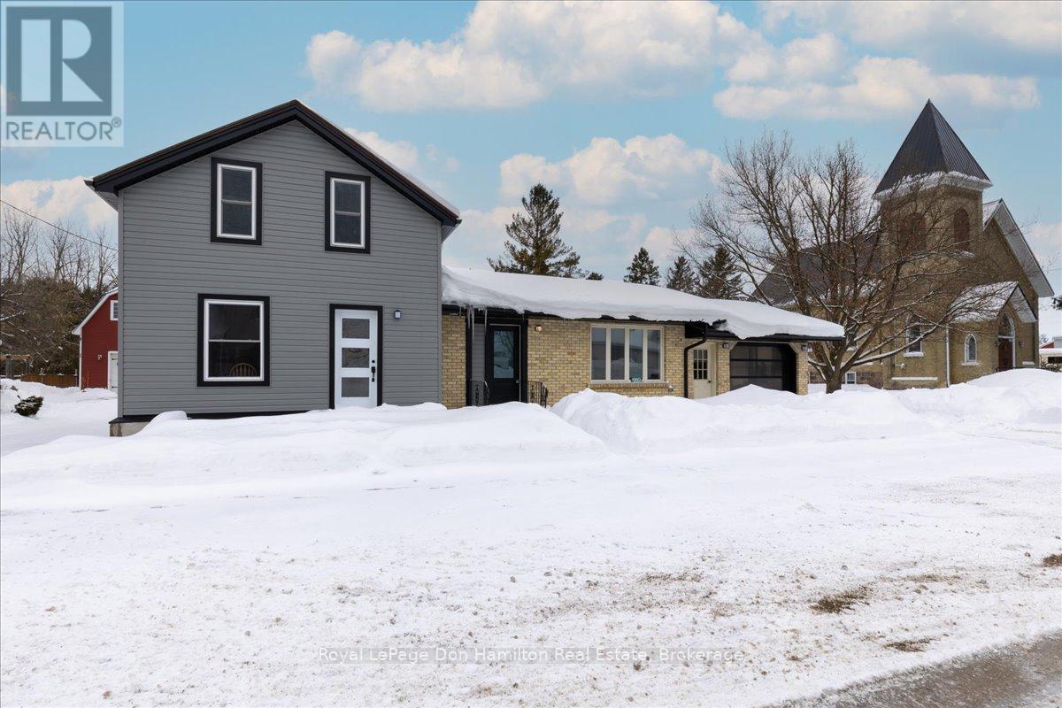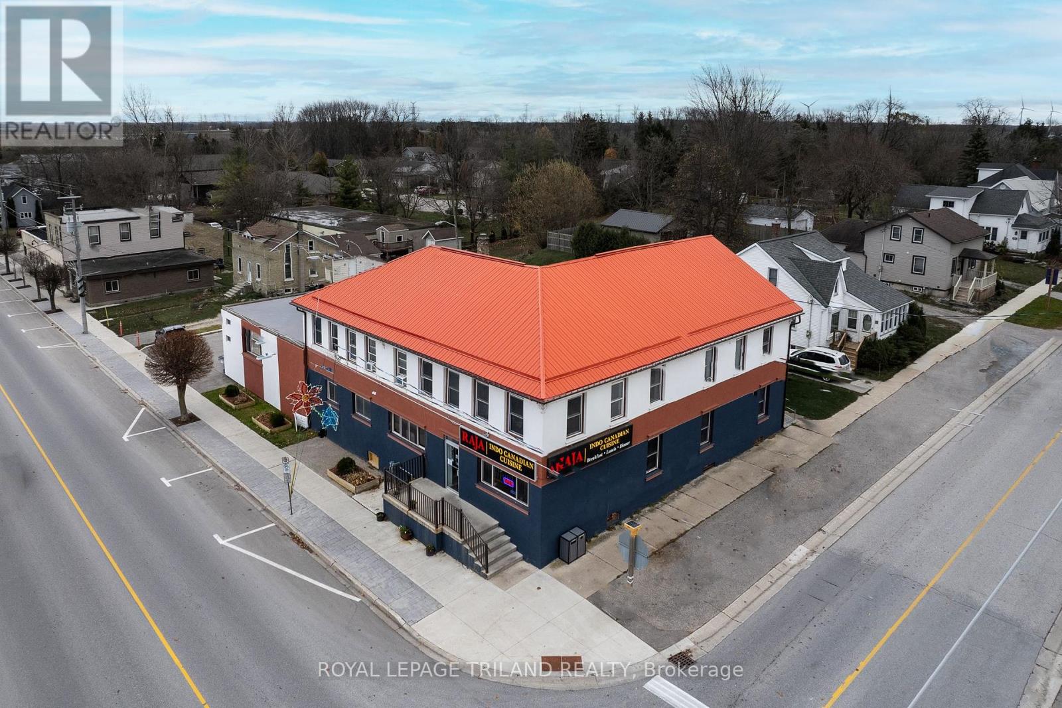Listings
280 Victoria Avenue S
Listowel, Ontario
Welcome to this beautifully designed, 6-bedroom bungalow that is only three years old, offering a perfect blend of space, and functionality. As you enter the home, you’re greeted by a large and spacious foyer that sets the tone for the light and airy atmosphere that flows throughout the home. The open concept living, kitchen, and dining areas are bathed in natural light, creating an inviting and comfortable environment for both relaxation and entertaining. This home has six generously sized bedrooms—four on the main level and two in the fully finished basement. The layout also includes three full bathrooms, ensuring ample space and privacy for everyone. The kitchen offers plenty of cupboard space for storage and sleek countertops that add a touch of modern elegance. Large closets in the bedrooms, a spacious pantry, and a sizeable storage room in the basement ensure that your home remains organized and clutter-free. The primary bedroom features an ensuite with a three-piece bathroom. For added convenience, the walk-in closet includes a laundry area, making it a functional and space-saving feature. Entertaining is a breeze in the massive recreation room, which is perfect for family gatherings, movie nights, or creating a space that suits all your needs. This home is complete with a double-wide cement driveway, leading to a double-car garage that conveniently enters into the mudroom. Additionally, it is ideally located near schools, parks, shopping centres, and recreational facilities. Don’t miss the chance to experience this remarkable property first-hand. Schedule a showing today and make this dream home yours! (id:51300)
Kempston & Werth Realty Ltd.
255 Lake Breeze Drive
Ashfield-Colborne-Wawanosh, Ontario
Fantastic, move-in ready Cliffside B with Sunroom. Enjoy quality living in the sought-after land lease community of The Bluffs At Huron, along the shores of Lake Huron. No expense was spared designing this gorgeous unit, with over $55,000 in upgrades. Warm your toes with the heated floors, or relax in front of the cozy gas fireplace. Prepare meals with ease in the upgraded chef's kitchen, and unwind afterwards in the sunroom under the cathedral ceiling. Enjoy time in the recreation centre, complete with indoor pool, sauna, party rooms, library, or tee off at one of the local golf courses. Spend quiet evenings on your covered front porch, or for more privacy, your rear terrace. Don't miss your opportunity to enjoy retirement in this lovingly cared for home. (id:51300)
The Realty Firm Inc.
8961 Wellington Road 16
Wellington North, Ontario
3,072 Total Square Feet of Living Space - 25 Minutes to Fergus or Mount Forest, 45 Minutes to Guelph, Less than 1 hour to Kitchener / Waterloo, 30 Minutes to Orangeville or Shelburne, 1 hour to Brampton, 1.5 Hours to Barrie & Toronto! Built in 2016, this 3+1 bedroom, 3 bathroom raised bungalow is ready for it's new owner! You can peacefully enjoy the privacy that country living has to offer with no building allowed to the one side. Open concept kitchen, dining & living room area with plenty of natural light. Kitchen offers plenty of counter and cupboard space, center island and handy pantry area. Primary bedroom has a view of the backyard, walk-in closet and 3 piece ensuite. 2 other good sized bedrooms and laundry room area complete the main level of the home. Walk-out to large back deck area off the laundry room. Garage offers access to the home as well as access to the backyard. Lower Level offers 9' ceilings and plenty of natural light through the large windows - being a raised bungalow you do not feel like you are in a basement! Additional bedroom and washroom area completed on the lower level with the rest of the lower level studded and ready for your finishing touches (room for a large recreation room, additional bedroom and plenty of storage space).... That's right.... Storage Storage Storage - this home offers plenty of storage between all the closets, cupboards, lower level storage rooms, garage, coverall in the backyard... Hop on your ATV and ride over to or walk over to the Damascus Lake for a nice picnic with a view of the water or for some fishing (ATV not included). Luthers Marsh Wildlife Area near by offering plenty of walking trails for you to explore! (id:51300)
Ipro Realty Ltd.
635 King Street
Minto, Ontario
Stunning 4-bdrm, 3-bath bungalow nestled amidst mature trees W/backyard oasis! Meticulously designed & built by a local builder W/luxurious finishes & open-concept layout, this home epitomizes refined living. This 2000 build was under Tarion Warranty program & has a major structure warranty until 2027. Upon entering you're greeted by high ceilings & luxury vinyl plank floors that seamlessly flows throughout main living areas. Living room W/fireplace is framed by 2 expansive windows. Kitchen W/white locally made cabinetry, quartz counters, top-tier S/S appliances, subway-tiled backsplash & centre island W/bar seating. Sliding doors lead to 3-season sunroom creating harmonious indoor-outdoor living space. Primary suite W/luxury vinyl floors, window overlooking backyard & walk-through closet W/custom B/Is. Ensuite W/large vanity & glass shower. Completing main level is a front bdrm W/large window, laundry room & 3pc main bath. Finished bsmt W/rec room, fireplace & multiple windows. 2 add'l bdrms provide space for family or guests & B/I sauna offers perfect place to relax. A workshop caters to hobbyists & DIY enthusiasts while 3pc bath W/shower completes the level. Detached garage measures 15ft wide by 23ft long with 10ft ceiling & 10ft door! Utilities are included W/electrical service & gas & water lines roughed in from the house to garage. 8 X 10 vinyl board & batten siding shed W/2 aluminum windows & fibreglass doors. Attached oversized garage W/durable water-resistant wall & ceiling panels by Truscore & finished epoxy floor W/drain. Concrete driveway provide ample parking. Backyard oasis W/landscaped gardens & mature trees create private haven for relaxation. Greenspace backdrop enhances sense of tranquility making it an ideal space for outdoor gatherings. Down the street from Lions Heritage Park & short walk to Town of Palmerston where you'll find restaurants, shops & attractions. Experience perfect blend of luxury, comfort & convenience, your dream home awaits! (id:51300)
RE/MAX Real Estate Centre Inc
18 Collingwood Street
Grey Highlands, Ontario
Renovator, GC or Investor!! 2000+ sq ft building & 7,800+ ft(0.180 ac)Lot size in downtown Flesherton offers 3 separate units with excellent visual exposure, located just off the main street With C1 zoning, it permits diverse uses, including single-family, multi-attached residential, hotel/motel, restaurant, offices, service shops, and retail. Currently, it features 2-COMMERCIAL UNITs on the Main Floor and a 2-bedroom RESIDENTIAL APPARTMENT Upstairs, providing great potential for multiple income streams. The building is serviced by municipal sewer and gas, with an economical gas furnace for year-round comfort. Fleshertons vibrant downtown is a short drive to Beaver Valley Ski Club, Lake Eugenia, Old Baldy, Eugenia Falls, and renowned cycling trails. This property is a prime investment with zoning flexibility, making it ideal for residential, commercial, or mixed-use development. A great opportunity for an income-generating property in a growing community. Property to be sold "as is" and where is condition. (id:51300)
Homelife/miracle Realty Ltd
635 King Street
Palmerston, Ontario
Stunning 4-bdrm, 3-bath bungalow nestled amidst mature trees W/backyard oasis! Meticulously designed & built by a local builder W/luxurious finishes & open-concept layout, this home epitomizes refined living. This 2000 build was under Tarion Warranty program & has a major structure warranty until 2027. Upon entering you're greeted by high ceilings & luxury vinyl plank floors that seamlessly flows throughout main living areas. Living room W/fireplace is framed by 2 expansive windows. Kitchen W/white locally made cabinetry, quartz counters, top-tier S/S appliances, subway-tiled backsplash & centre island W/bar seating. Sliding doors lead to 3-season sunroom creating harmonious indoor-outdoor living space. Primary suite W/luxury vinyl floors, window overlooking backyard & walk-through closet W/custom B/Is. Ensuite W/large vanity & glass shower. Completing main level is a front bdrm W/large window, laundry room & 3pc main bath. Finished bsmt W/rec room, fireplace & multiple windows. 2 add'l bdrms provide space for family or guests & B/I sauna offers perfect place to relax. A workshop caters to hobbyists & DIY enthusiasts while 3pc bath W/shower completes the level. Detached garage measures 15ft wide by 23ft long with 10ft ceiling & 10ft door! Utilities are included W/electrical service & gas & water lines roughed in from the house to garage. 8 X 10 vinyl board & batten siding shed W/2 aluminum windows & fibreglass doors. Attached oversized garage W/durable water-resistant wall & ceiling panels by Truscore & finished epoxy floor W/drain. Concrete driveway provide ample parking. Backyard oasis W/landscaped gardens & mature trees create private haven for relaxation. Greenspace backdrop enhances sense of tranquility making it an ideal space for outdoor gatherings. Down the street from Lions Heritage Park & short walk to Town of Palmerston where you'll find restaurants, shops & attractions. Experience perfect blend of luxury, comfort & convenience, your dream home awaits! (id:51300)
RE/MAX Real Estate Centre Inc.
410 Main Street W
North Perth, Ontario
Charming Victorian Home in the Heart of Listowel. Step into a world of timeless elegance with this meticulously maintained 3-storey Victorian home, ideally situated within walking distance to downtown Listowel. Built around 1915, this remarkable residence beautifully combines vintage charm with modern functionality, making it an ideal sanctuary for those who appreciate the finer things in life.As you enter, you'll be greeted by stunning woodwork and original hardwood floors, showcasing the craftsmanship of a bygone era. Thoughtful updates throughout the home honour its original character while providing the comforts of contemporary living. This exquisite property features: 3 spacious bedrooms, 2 inviting family rooms perfect for relaxation and entertainment, a formal dining room that seamlessly flows into the living room, ideal for gatherings, a bonus attic room that offers endless possibilities perfect for a cozy reading nook, home office, or playroom. Enjoy your morning coffee or unwind in the charming 3-season sunroom, or take advantage of the inviting veranda and large balcony, providing the perfect vantage point to soak in the sights and sounds of the neighbourhood. The expansive basement offers ample storage and additional space for your creative ideas. Outside, the property is featuring a double car garage, a delightful gazebo, and a cedar privacy fence that ensures tranquility and seclusion. Don't miss the opportunity to own one of Listowel's most beautiful century homes, where historic charm meets modern luxury. Discover the potential of this exceptional property and make it your own!(Second MLS #40697584) (id:51300)
Peak Realty Ltd
4992 Perth Road 135
Perth East, Ontario
Step into this charming 1 1/2 storey home and experience the perfect blend of comfort and style. Located in Rostock, this home has seen some thoughtful updates while maintaining its warm and inviting character and a functional layout. The main floor features two bedrooms, including a primary bedroom with an unfinished ensuite, offering the opportunity to customize it to your taste. The open-concept design seamlessly connects the front entry, laundry area, living room, dining area, and kitchen, creating a bright and inviting atmosphere. The dining area includes patio doors leading outside, perfect for indoor-outdoor living. Upstairs, you'll find two additional bedrooms and an updated four-piece bathroom. For those in need of storage and parking, this property includes an attached garage with a dedicated storage area, as well as a detached two-car garage, ideal for hobbyists or extra vehicle space. With most of the main floor newly renovated, this home is move-in ready while still offering room for personalization. Don't miss the chance to make this property your own! (id:51300)
Royal LePage Don Hamilton Real Estate
240 Fergus Street N
Wellington North, Ontario
Historic charm is present from the moment you walk into this stately home. Original stained glass tall windows add more character to an already unique property. The kitchen has a country feel with modern touch and walks out to side yard . This lovely 3-bdrm 2 washroom semi detached home features high ceilings, over 10ft, adds to the spacious design. Two staircases leading to the 2nd floor. Additional den or office space waiting for your finishing touches with its own entrance. Convenient main floor laundry room and large powder room . If you are looking for a small-town atmosphere with major conveniences nearby, then Mount Forest is the right place to call home. (id:51300)
RE/MAX Realty Services Inc.
410 Main Street W
Listowel, Ontario
Charming Victorian Home in the Heart of Listowel Step back in time and experience the elegance of this meticulously maintained 3-storey Victorian home, ideally located within walking distance to downtown Listowel. This remarkable property, steeped in history, seamlessly blends vintage charm with modern functionality, making it a perfect sanctuary for those who appreciate the finer things in life. Built in 1915, this exquisite residence showcases beautiful woodwork and original hardwood floors that reflect the craftsmanship of a bygone era. The thoughtful updates throughout the home honor its original character while providing the comforts of contemporary living. With 3 spacious bedrooms and two inviting family rooms, this home is designed for both relaxation and entertainment. The formal dining room flows effortlessly into the living room, creating an ideal space for gatherings with family and friends. The bonus attic room offers endless possibilities, whether you envision a cozy reading nook, a home office, or a playroom for the kids. Enjoy your morning coffee or unwind after a long day in the charming 3-season sunroom, or take advantage of the inviting veranda and large balcony that provide a perfect vantage point to soak in the sights and sounds of the neighborhood. The expansive basement offers ample storage and additional space for your creative ideas. Outside, the property is equally enchanting, featuring a double car garage, a delightful gazebo, and a cedar privacy fence that ensures tranquility and seclusion. Don’t miss the opportunity to own one of Listowel’s most beautiful century homes, where historic charm meets modern luxury. Discover the potential of this exceptional property and make it your own! ( Second mls number: X11975421 ). (id:51300)
Peak Realty Ltd.
Peak Realty Ltd
30 Gill Road
Lambton Shores, Ontario
Discover the epitome of luxury living in this STUNNING custom built 4-bedroom bungalow perfectly situated just steps away from the beach, school, and shopping. Open the doors where the grand foyer will greet you with a sensational office work area and den with electric fireplace; separated from the inviting living dining area by an open double staircase, the spacious great room with dining area featuring an impressive wine wall leads to a custom chefs kitchen with direct access to the sun deck for all your entertaining needs! Feel like youre at a 5-star spa with the primary bedroom boasting a European style Ensuite, sundeck to enjoy your morning coffee, and large walk-thru closet to your main floor laundry! This dream home with finished lower level including 2 additional large bedrooms, full bathroom, oversized rec room with rough-in for bar/kitchenette making it ideal for an in-law suite. This home offers unparalleled quality and modern amenities designed to cater to your every need; equipped with top-of-the-line LG appliances including an induction stove, convection oven with a built in air fryer (option for gas stove), counter depth fridge, hook up for gas BBQ, hardwired internet, soffit outlets, motion lit closets, all bathrooms w/in-floor heat, and electrical panel in garage is adaptable for electric cars. But wait, theres more! There is a 10-year warranty on all windows, gas hot water heater is owned, natural gas fireplace in living room remains operational during power outages! Honey, stop the car this is the one! (id:51300)
Royal LePage Triland Realty
41 Main Street E
Bluewater, Ontario
EXCEPTIONAL INVESTMENT VALUE IN RURAL ONTARIO w/ THE ICONIC ZURICH, ON HOTEL PROPERTY | 3 LARGE APARTMENTS + COMMERCIAL RESTAURANT UNIT | MASSIVE LIST OF UPDATES BY CURRENT & PREVIOUS OWNERS | 7385 SQ FT + BASEMENT | NO HERITAGE RESTRICTIONS! Experience excellent exposure & convenience w/ 222' fronting Zurich's primary intersection at this epic corner site. The restaurant unit will come almost fully equipped as most chattels & equipment are owned w/ the building (not tenant's), & vacancy may be available for someone looking to be an owner & also an operator at this value driven commercial site. Just to name a few amenities, this well designed commercial restaurant space, historically licensed w/ the LCBO for 68 seats, comes w/ a full commercial kitchen, hood, bar area, walk-in cooler, & 2 proper washrooms w/ 2 stalls in each + 2 urinals. In addition to the bright & vibrant commercial unit, there are 3 generous residential apartments (see floorplan photos) providing a total of 9 bedrooms & 3 more washrooms plus laundry, & there is a boatload of storage space in between the units & also in the vast & bone dry basement. With .346 acres providing ample ON SITE parking & impressive yard space for your residential tenants, this one has it all, & the 2 upper level apartments were just vacated & are now 97% renovated for a new owner to move in tenants (or short term renters) of their choosing & maximize rental income. Notably, AirBnB/hotel style accommodations at the original Zurich Hotel may be a viable option! The large ground level apartment is currently bringing in $1500/month w/ extremely reliable & long-term tenants & the restaurant unit brings in $2000/month + utilities. Zoning allows for a variety of uses & the 6 Bedroom/2 Apartment vacancy provides a variety of options for a new owner. This property could cap very nicely! Just a 15 min drive to Grand Bend or Exeter & barely 45 to London & 25 to Goderich, this hot spot by the lake is begging for a RE-INVENTION! (id:51300)
Royal LePage Triland Realty




