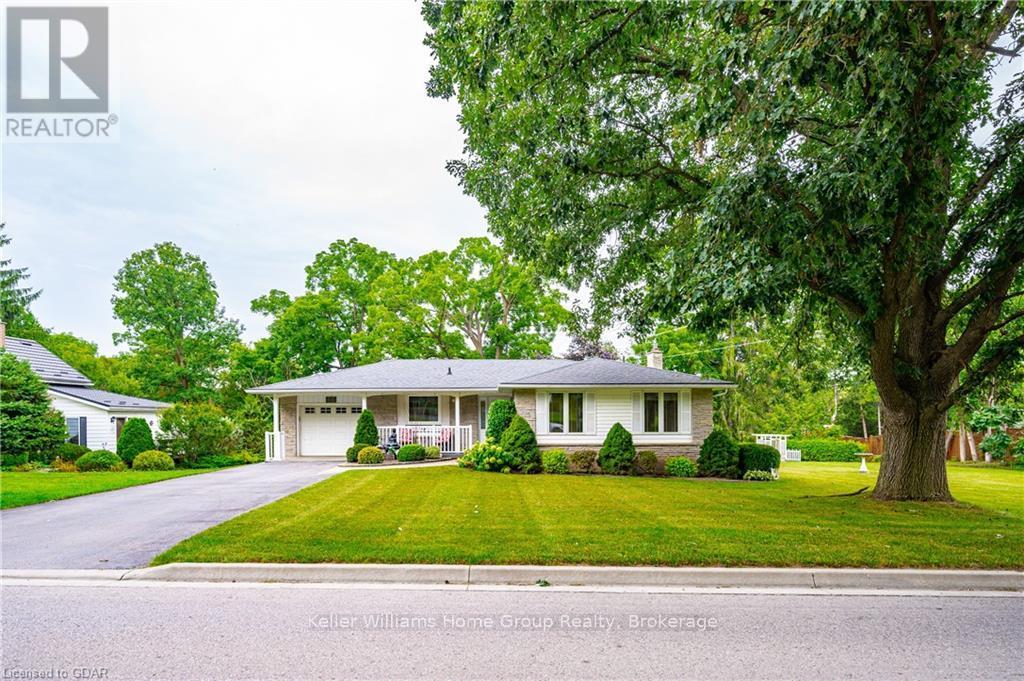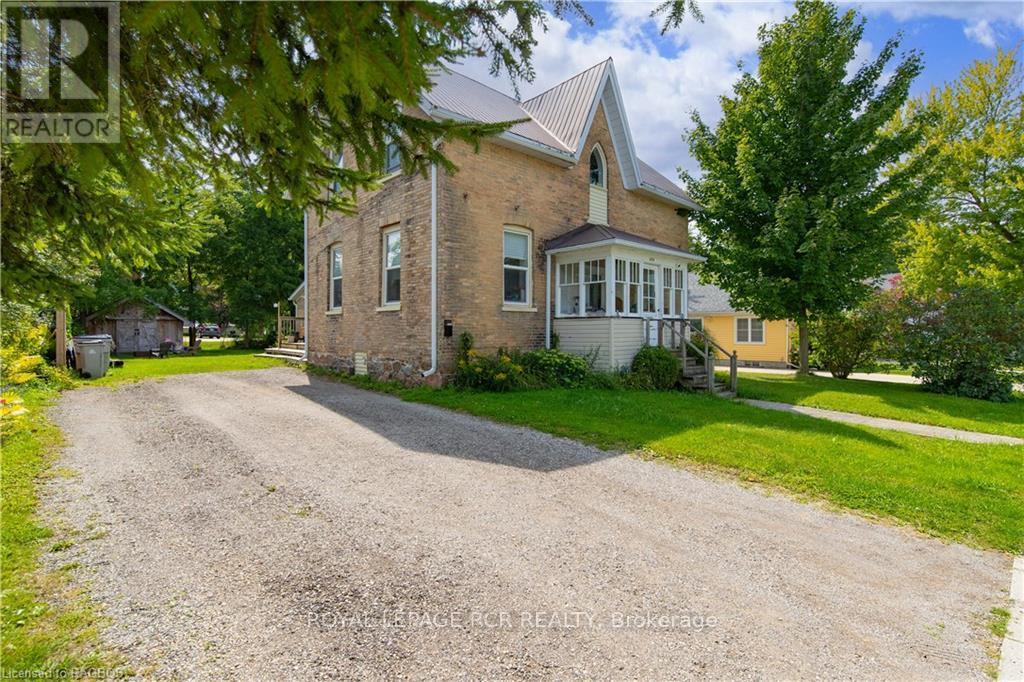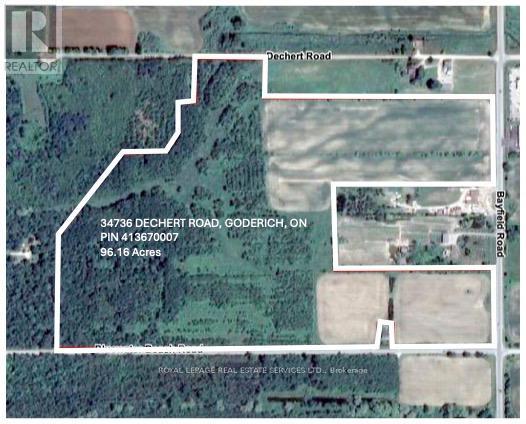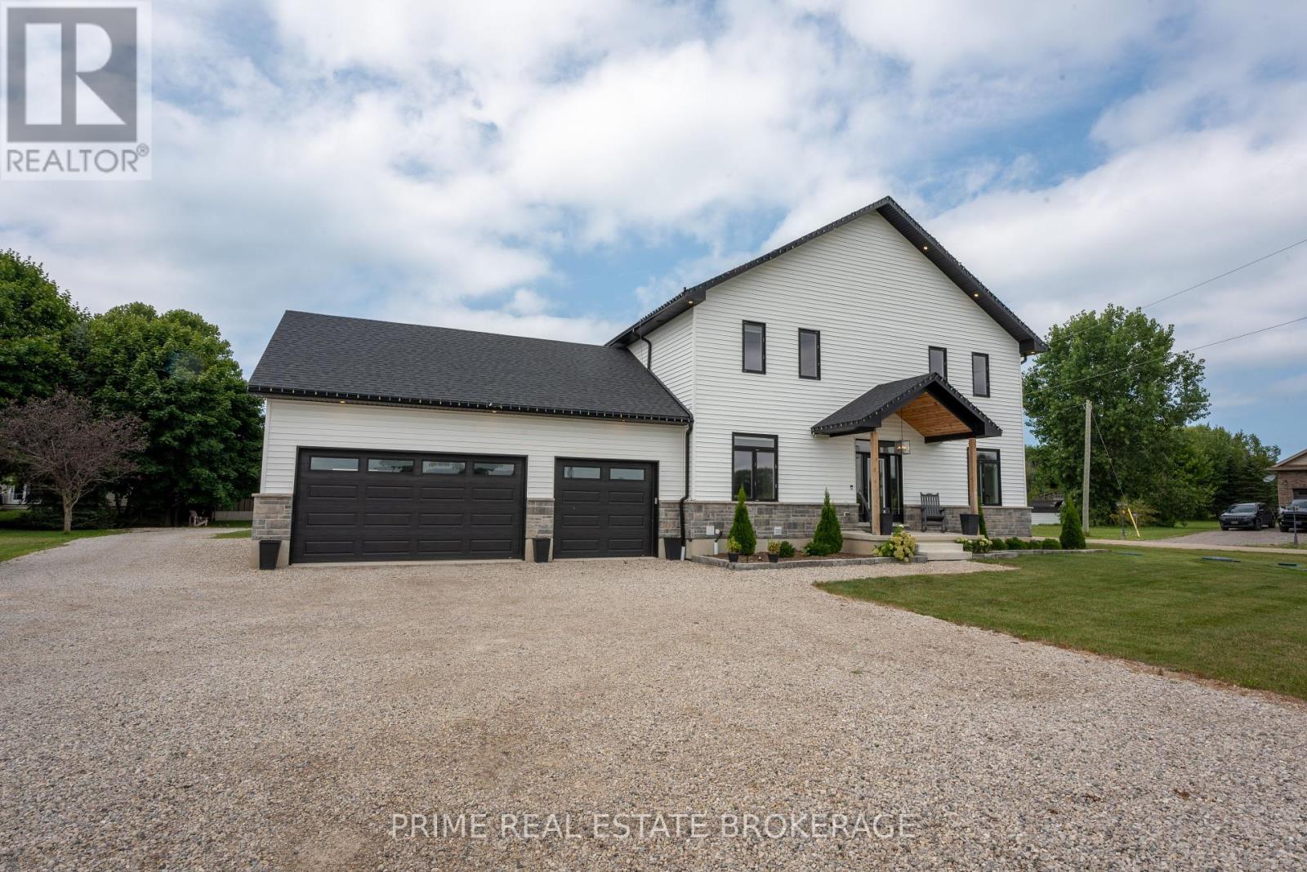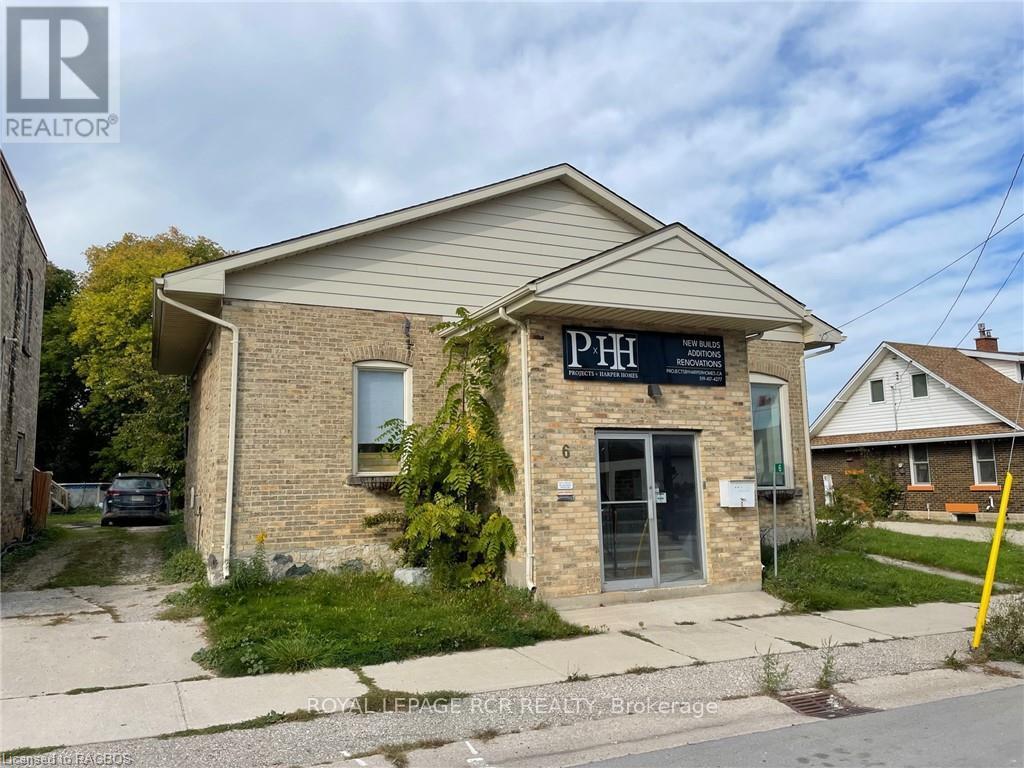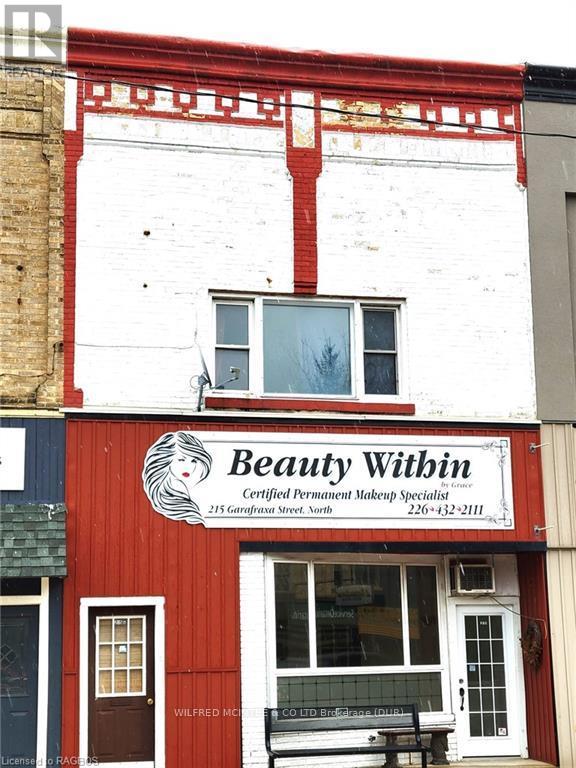Listings
48 Water Street E
Centre Wellington, Ontario
It's the old adage of real estate...Location, Location, Location! This charming bungalow exudes that being just steps to the heart of the beautiful village of Elora. A couple minute walk and you will be at the shops, cafes and restaurants that downtown Elora has to offer, including the world-famous Elora Mill and Spa. Even with being so close to the action the home sits on an oversized lot and provides amazing privacy and quiet. The current Sellers have maintained this home impeccably for more than 45 years. Approach the front door of the home and find a perfect front porch to enjoy that morning coffee and watch the world go by. Inside the home you will find a nice open layout kitchen, dining and living areas. The main floor also boasts three nice sized bedrooms as well as a full four-piece bathroom. The lower level provides more great living space with a large rec room with gas fireplace as well as another handy full bathroom. Head out to the rear yard and be wowed. Large tiered decking with plenty of space for seating, outdoor dining as well as entertaining your friends and family. The yard is very spacious and even has a little path down to the mighty Grand River. Bring your fishing pole! This home is a must see in person to get the full extent of how special this property and again…the location, truly are. Book your private viewing today. (id:51300)
Keller Williams Home Group Realty
424 Royal Street E
North Perth, Ontario
Charming remodeled century home in Listowel, thoughtfully converted into a duplex on a spacious lot directly across from a beautiful park. This brick two-story home has been tastefully updated over the past 10 years and offers a 3-bedroom front unit (1446 sq ft) and a 1-bedroom back unit (879 sq ft), both currently rented, providing an excellent income stream. Recent updates include modern kitchens, stylish flooring, refreshed bathrooms, and a durable metal roof. The property features a large lot with ample parking and a garden shed. Ideally situated across from a park with a splash pad, pool, and mature trees, this home offers a serene setting in a bustling town. Listowel boasts a thriving downtown, convenient box stores, and an easy commute to the city. Don’t miss this fantastic investment opportunity! (id:51300)
Royal LePage Rcr Realty
34 Main Street W
Lambton Shores, Ontario
Seize a rare opportunity to own a remarkable renovated property centrally situated on Main St. This expansive quarter-acre lot features a spacious 5+1 bedroom, 2-bathroom main house, complemented by a separate 1-bedroom, 1-bathroom auxiliary residence. The property, zoned for both commercial (C10) and residential (R4) use, offers immense potential for future development, including the possibility of adding a row of units. The main house, with its charming front porch, boasts excellent visibility and high foot traffic, particularly during Grand Bend's bustling tourist season. Inside, you'll find a beautifully renovated open-concept living room and eat-in kitchen. The main floor includes two bedrooms and a full bathroom, while the upper level features three additional bedrooms and another full bathroom. The basement provides an extra bedroom, enhancing the versatility of this home. This property offers a unique blend of residential comfort and commercial opportunity in a prime location. (id:51300)
Streetcity Realty Inc.
35 Morenz Lane
Lambton Shores, Ontario
Incredible investment opportunity just 2 minutes from Grand Bend beach on a peaceful downtown street! This charming yet modernized, turn-key 5-bedroom cottage sleeps 10+ and includes 2 full bathrooms and a cute shed that could be converted into a Bunkie for extra sleeping space. With its beachy-blue board and batten siding, beautifully landscaped outdoor area for BBQs and relaxation, and 2 driveways for parking, this property is perfect for any gathering. The main floor features an eat-in kitchen, living room, sunroom, and 2 bedrooms, while the upper floor offers 2 more bedrooms with hardwood floors and vaulted ceilings. The lower level includes the largest bedroom, a second bathroom, laundry, and storage. Check out the iGuide tour link for a virtual tour and floor plan. Can be purchased with 34 Main Street (MLS NUMBER X9260603) (id:51300)
Streetcity Realty Inc.
34 Main Street W
Lambton Shores, Ontario
Seize a rare opportunity to own a remarkable renovated property centrally situated on Main St. This expansive quarter-acre lot features a spacious 5+1 bedroom, 2-bathroom main house, complemented by a separate 1-bedroom, 1-bathroom auxiliary residence. The property, zoned for both commercial (C10) and residential (R4) use, offers immense potential for future development, including the possibility of adding a row of units. The main house, with its charming front porch, boasts excellent visibility and high foot traffic, particularly during Grand Bend's bustling tourist season. Inside, you'll find a beautifully renovated open-concept living room and eat-in kitchen. The main floor includes two bedrooms and a full bathroom, while the upper level features three additional bedrooms and another full bathroom. The basement provides an extra bedroom, enhancing the versatility of this home. This property offers a unique blend of residential comfort and commercial opportunity in a prime location. **** EXTRAS **** Multiple ARN - ARN 384552001035500 & ARN 384552001037500Dual zoning - R4 and C10. Irregular Lot dimensions - 193.03ft x 33.34ft x 62.87ft x 31.38ft x 129.86ft x 66.87ftFinancials Available. May be purchased with 35 Morenz Lane MLS X9260605) (id:51300)
Streetcity Realty Inc.
34736 Dechert Road
Goderich, Ontario
Subject Lands are located within the Settlement Area of the Municipality of Central Huron-the Township of Goderich. The Subject Lands have frontage on Highway 21 to the east, Dechert Road to the north, and Bluewater Beach Road to the south, and are currently occupied by agricultural and open space/natural environment uses. There are currently no structures on the Lands. The Subject Lands are located adjacent to existing built-up areas to the east and the west, and a proposed mixed-use development is contemplated immediately north. The current owner has undertaken significant planning, the earlier proposed development included three commercial blocks along the Highway 21 frontage, medium density townhouses and semi-detached dwellings immediately west of the commercial blocks, and single-detached dwellings on the western portion of the Subject Lands adjacent to the environmental protection area. Seller will consider financing or JV for a qualified buyer at Seller's sole discretion. **** EXTRAS **** In addition to an OPA & ZBA, a Draft Plan of Subdivision application was submitted to create development parcels and blocks, public streets, a public park, an environmental protection area, and a storm water management area. (id:51300)
Royal LePage Real Estate Services Ltd.
Royal LePage Commercial Westhaven
6212 Sixth Line
Centre Wellington, Ontario
Multi-family living at its best! Amazing Location mins to Belwood Lake! Situated on a stunning 25 acre parcel that has the perfect mix of agricultural and wooded trails. Home features: Propane Fireplace, Newly Renovated Backyard Deck With Hot Tub And Childrens Play Set. Inlaw Suite has Separate Laundry. House has 2 Separate Entrances. Steel Barn Houses 3 Dog Kennels, 3 Small Animal Stalls, 1 Large Group Stall, 1 Chicken Coop, And 1 Horse/Cow Stall For Large Animals, A Straw Silo, Hay Storage & Loft. 25 Ac Approx - 12.5 Ac Wooded & The Other 12.5 Ac Cleared, With 10 Ac Of Planted Straw/Hay, And A Vegetable Garden. Large unfinished basement with big bright windows awaiting your personal renovation touch. (id:51300)
The Agency
37 Oliver Crescent
Zorra, Ontario
Welcome to 37 Oliver Crescent; an exquisite detached home in the heart of Thamesford.This remarkable 2,230 sq ft bungalow features 5-bedrooms, 4-bathrooms and spans 3,800 square feet of finished living area. Nestled on a beautifully landscaped oversized lot, this property offers unparalleled privacy and backs onto a serene soccer field, making it a unique retreat for those who value both space and tranquility.Step inside to discover a bright, airy living space where natural light pours in through carefully positioned windows, highlighting the soaring cathedral-like ceilings. The gourmet kitchen is a chef's dream, featuring hard surface countertops, millwork cabinetry, and ample storage space, perfectly blending elegance with functionality. Retreat to the tranquil master suite, complete with a luxurious ensuite bathroom and a walk-in closet, offering the perfect escape at the end of the day. On the main floor, you'll find an additional bedroom with its own 3-piece bathroom & a private sitting area, providing a comfortable and secluded space for guests or family. The lower level of the home offers three more generously sized bedrooms, ensuring ample space and privacy for everyone. Outside, the private backyard serves as your personal oasis, ideal for al-fresco dining, gardening, or simply unwinding. The meticulously landscaped garden enhances the serene ambiance, making it an ideal spot for relaxation. This home also boasts a luxurious personal sauna, a hidden gem that epitomizes relaxation. Situated in the charming community of Thamesford, this home is just moments from the amenities of nearby London and Woodstock. Whether you're seeking a peaceful retreat or a place to entertain, this property caters to all your needs. Experience the epitome of modern living in this stunning detached bungalow. Schedule your private tour today and see why this home is the perfect place to create lasting memories. Contact us now to learn more and make this dream home yours. (id:51300)
Prime Real Estate Brokerage
33977 Kildeer Drive
Bluewater, Ontario
Experience lakeside living at its finest in this two year old custom-built home with endless upgrades. Enjoy stunning sunset views and private beach access to Lake Huron. With a modern exterior, featuring two expansive rear decks that offer covered outdoor living space and upper level lake views.Perfect as a vacation getaway or a year-round residence. The open layout effortlessly connects the living, dining, and kitchen spaces, creating a perfect environment for everyday living. A unique second level features an additional living room, 2 bedrooms, and an upper level laundry room providing the simplest convenience. A stunning Primary Bedroom with lake views, vaulted ceilings and a walk in closet all leading to a modern 4piece bathroom. The spacious basement offers a fantastic opportunity to create a personalized in-law suite, with a layout that provides a strong foundation for any buyer to finish and enhance, featuring key elements that have already been thoughtfully designed. **** EXTRAS **** Tarion-licensed home. Private beach access for subdivision. (id:51300)
Prime Real Estate Brokerage
103 Albert Street N
Goderich, Ontario
This affordable and functional 1 bedroom, 1 bath bungalow offers a unique opportunity to own a low maintenance home or cottage, just minutes from the stunning Lake Huron. The upgraded kitchen with modern finishes flows effortlessly into the open concept living area, where high ceilings fill the space with natural light and warmth. Nestled in a peaceful area just a 20 minute walk from the beach, this property is perfect for those seeking a simple, relaxed lifestyle. Enjoy easy access to beaches, parks and trails, while living in a Town that combines small town charm with all the conveniences you need. Whether you're downsizing, embracing minimalistic living, or looking for a weekend retreat, this is the perfect place to call home. (id:51300)
Exp Realty
6 Main Street S
Brockton, Ontario
Very good renovated commercial building with 2 units. This former Credit Union has a spacious entry into a large room-good for meetings or show room plus a kitchenette, 3 piece bathroom and another room. Kitchen, bathroom and flooring all updated. The back half contains a unit with a large room with kitchenette, bathroom, another room while the lower level has 2 rooms plus the utility room. Well cared for building with C2 zoning. Parking is on the north side. (id:51300)
Royal LePage Rcr Realty
215 Garafraxa Street N
West Grey, Ontario
3300sq.ft two storey building has 1 street front retail/office/salon unit, 2 residential apartments, a basement for storage and laundry, and a right-of-way alley at the rear with 2 dedicated parking spots and a small yard space with rear deck and balcony. The second floor is a 2 bedroom residential apartment with kitchen, living room, laundry, balcony/deck and 2 entrances. The main floor consists of a commercial space with a 2pc bathroom and storefront entrance with display window and signband. The rear of the main floor has a 1 bedroom apartment with living room, kitchen, 3pc bathroom, and walkout to deck. There is a full basement, 200 amp hydro breakers, natural gas heat and natural gas water heater (owned and new in 2019), and a new membrane roof (2019). (id:51300)
Wilfred Mcintee & Co Limited

