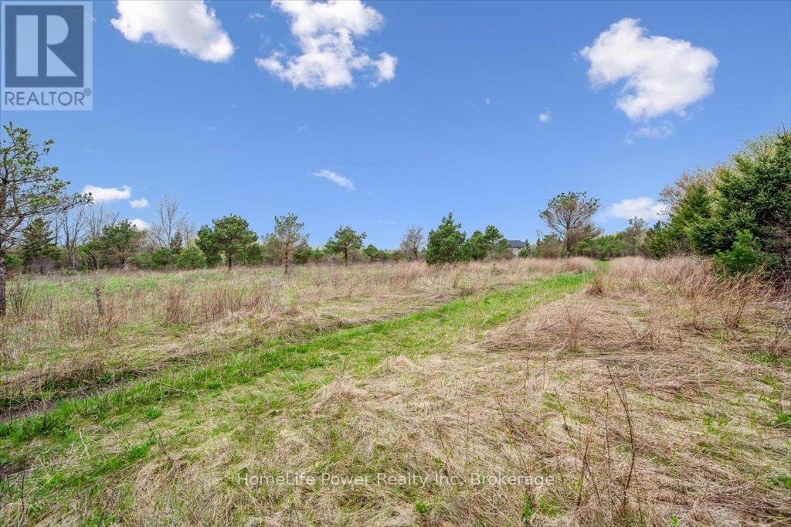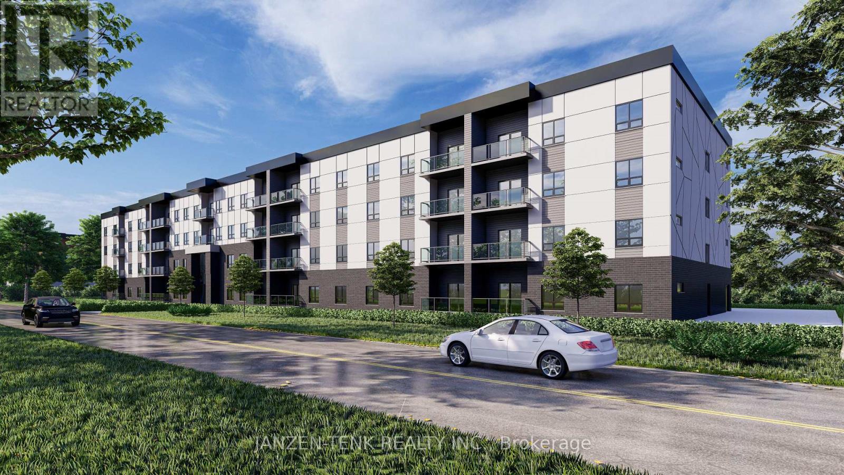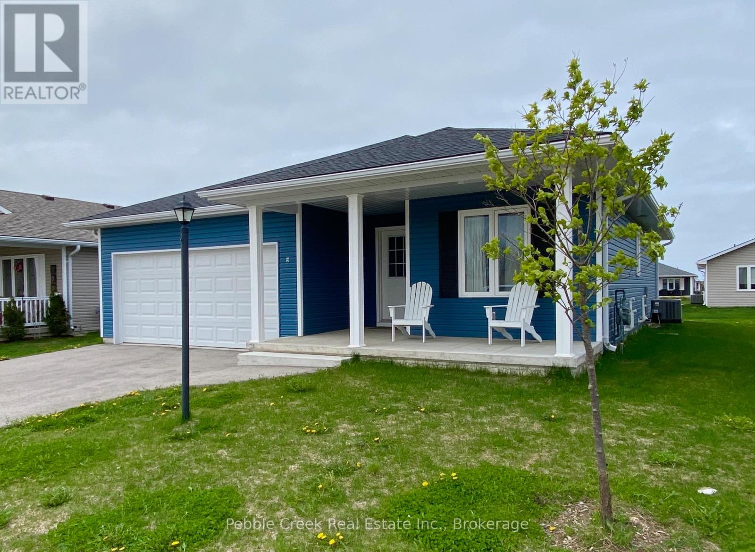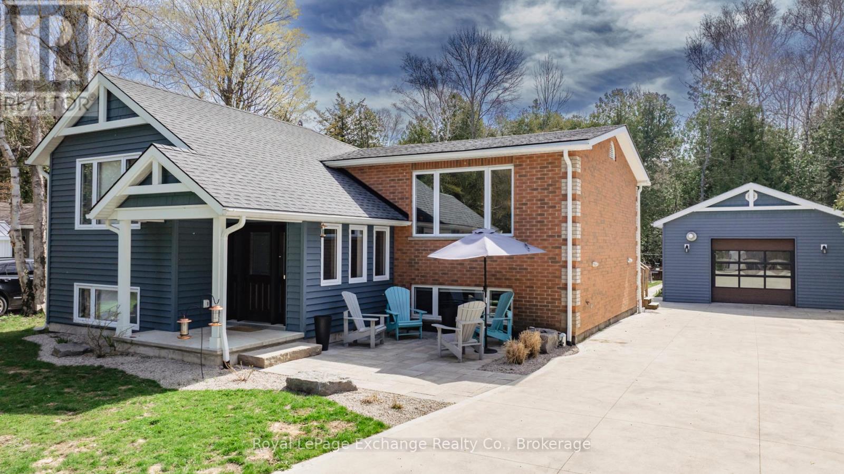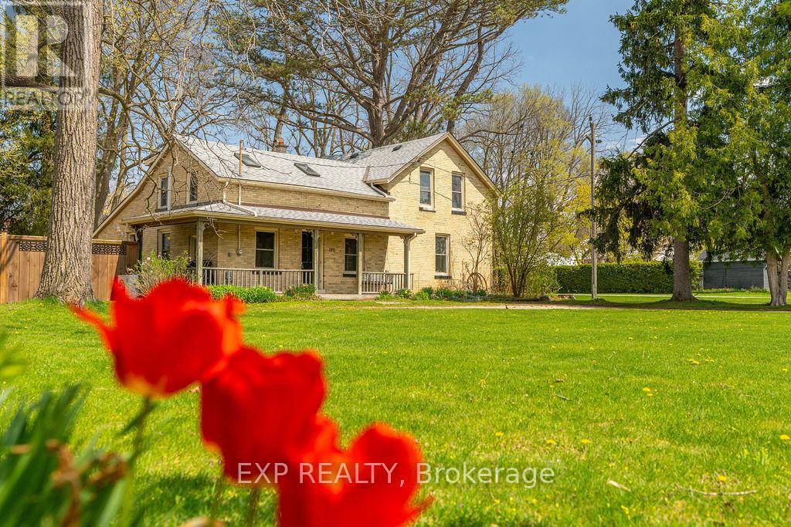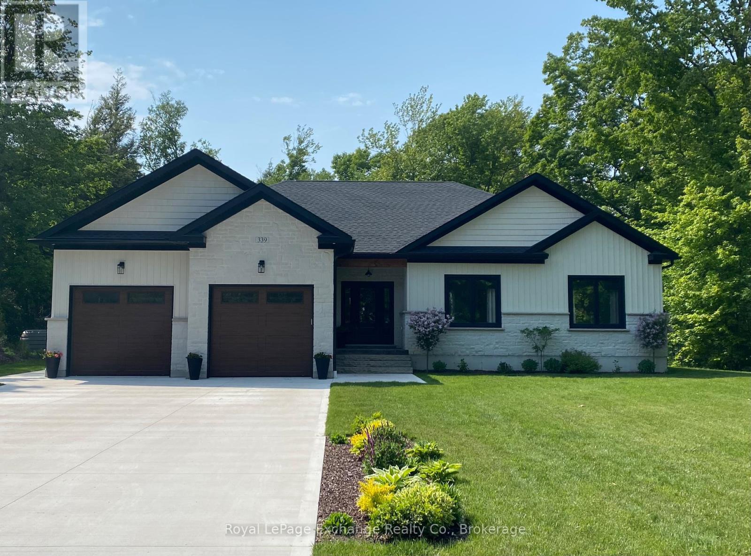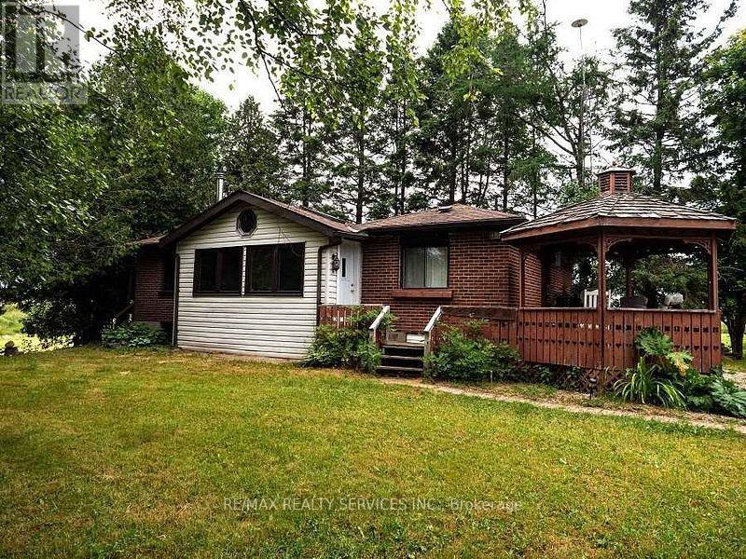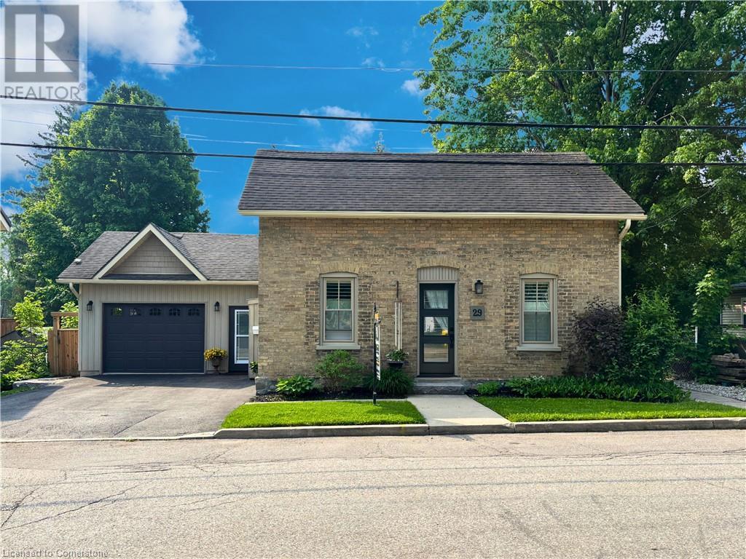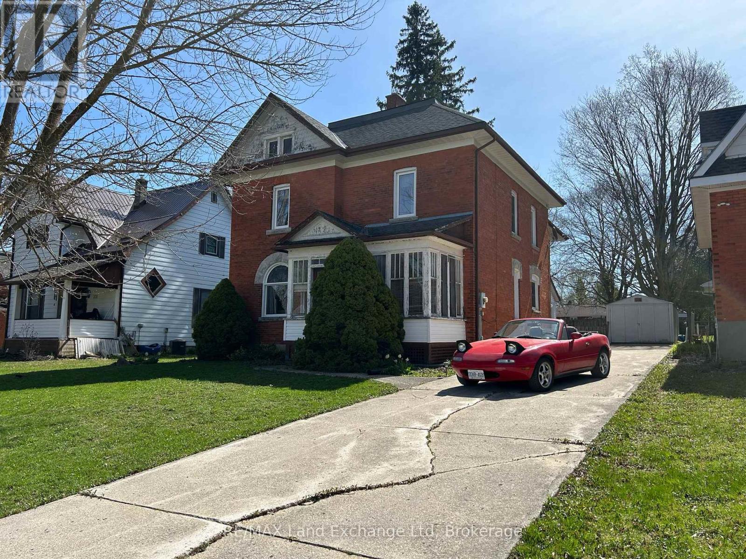Listings
0 Pioneer Trail
Puslinch, Ontario
Nestled on the edge of town along the picturesque Pioneer Trail, this stunning 3.17 acre vacant lot offers the perfect canvas for your dream home. With ample space to design your ideal retreat, you'll enjoy unmatched peace and quiet, surrounded by nature and the soothing sound of birdsong. Located between Niska Road and Laird, this prime location ensures an easy commute while still offering the tranquility of wide-open spaces and fresh country air. Just minutes from South end amenities - including Stone Road, the University of Guelph, Hwy 24 and the Hanlon (Hwy #6) - you'll have seamless access to everything you need while savoring the privacy and space of country living. Whether you envision a private sanctuary or a spacious estate, this property provides the freedom to create a lifestyle tailored to your vision. A rare opportunity to embrace the best of both worlds - convenience and serenity - in a setting that truly lets you breathe. Come explore the possibilities. (id:51300)
Homelife Power Realty Inc
RE/MAX Twin City Realty Inc.
33318 Richmond Street
Lucan Biddulph, Ontario
Now Leasing for Summer 2025 - Elevate your lifestyle with a spacious 2-bedroom, 2-bath suite at Cloverfield Apartments, Lucan Biddulph's newest luxury rental community. These beautifully finished suites range from 1,094 to 1,215 sq. ft., offering modern design and premium comfort. Residents will enjoy access to a garden-inspired setting, complete with a pickleball court, BBQ area, and shared outdoor spaces perfect for socializing or unwinding. Lower floor move-ins start August 2025, with upper floors available in September. Reach out today to secure your suite and inquire about early leasing incentives! (id:51300)
Janzen-Tenk Realty Inc.
9 Sweet Water Drive N
Ashfield-Colborne-Wawanosh, Ontario
Wow! This turn-key former model home comes totally furnished! Beautiful open-concept bungalow located just a short walk from the lake in the very desirable "Bluffs at Huron!" This immaculate "Creekview" model offers many upgrades including quartz counter tops with undermount sinks, kitchen cupboards with crown moulding, Moen faucets, premium flooring and pot lights throughout. Step inside from the inviting covered front porch and you will be impressed with the bright open concept. The kitchen features an abundance of cabinetry with premium upgraded appliances including counter depth refrigerator, Samsung gas stove, Bosch dishwasher and an over sized center island. The spacious living room is adjacent to the dining area which features patio doors leading to the backyard. There is also a large primary bedroom with walk-in closet and 4pc ensuite bath, spare bedroom and an additional 4 pc bathroom with laundry closet. Plenty of additional storage options are available in the home as well, including a full crawl space. Also for those wanting to keep their vehicles clean and dry there is an attached two car garage! This beautiful home is located in an upscale land lease community, with private recreation center and indoor pool and located along the shores of Lake Huron, close to shopping and several golf courses. All contents in the home with the exception of personal items are included - appliances, sofa, chairs, bedroom furniture, TV with sound bar, dining room table and chairs, linens, dishes, linen drapery, vacuum, bbq and snow blower! All you need to do is bring some clothes to what could be your furnished year round home or cottage! Call your agent today for a private viewing. (id:51300)
Pebble Creek Real Estate Inc.
13 Kuehner Street
Kincardine, Ontario
This exceptional custom home or year-round cottage is big enough for the whole family! Located on a private 1/3 acre lot only minutes from Kincardine and directly across the road from the Lake on a dead-end street, this home has been completely and professionally transformed in recent years. The spacious foyer offers an immediate 'wow factor' from the soaring ceiling and wall of custom cabinetry. The open concept main living space is anchored around a masterpiece kitchen. This warm and welcoming entertainment space offers newer stainless steel appliances, plentiful storage, a built-in dining area, coffee bar, stylish shiplap ceiling and walkout to a large deck. 4 bedrooms on the main level is exactly the versatility you need for any family! The primary bedroom is a cozy retreat with gas fireplace and en suite bathroom with expansive walk-in shower. Custom cabinetry and many built-ins throughout this home add a higher end designer element and provide abundant storage. The lower level features a spacious but comfortable family room with a woodstove, a 4pc bathroom with soaker tub, 2 additional bedrooms, a redesigned laundry room, and private office space with separate entrance. Excellent opportunity to work from home, or consider the potential for an in-law or rental suite! There are large windows and beautiful natural light throughout the home. The fully insulated and heated 22x50 workshop/garage is a dream, complete with 10-ft door and epoxy floor. This is an ideal and versatile bonus space that would delight any car enthusiast or hobbyist. Imagine your gym or hangout space here! This property is tastefully landscaped with hot tub and patio, backing onto a peaceful wooded area with shed, wood storage and park-like play space for children. The list of upgrades, improvements and extras is lengthy and includes forced air gas furnace and a/c, deck, flooring, windows and doors, kitchen, baths, plumbing, electrical, roof shingles, siding, etc. Simply a must see! (id:51300)
Royal LePage Exchange Realty Co.
6523 Wellington 7 Road Unit# 403
Elora, Ontario
THE ONE and only - welcome to Unit 403 at the prestigious Elora Mill Residences! Looking to indulge in the charming riverside-living Elora offers? This is your opportunity to secure your spot in this private residence & experience no shortage of amenities including a concierge, welcoming lobby w/ a coffee bar, fitness centre & yoga studio, private dining room, an expansive garden terrace w/ fire tables & an outdoor pool which overlooks the Grand River. This 1 bedroom plus den, 2 bathroom unit has been refreshed w/ thoughtful upgrades & offers a private balcony w/ breathtaking views of lush forestry & hiking trails. The open-concept kitchen, living & dining area allows you to experience the connection of indoor/outdoor living w/ floor-to-ceiling windows which flood the space w/ natural light. The chef's kitchen features a large island w/ waterfall edges, high quality built-in appliances & plenty of well-designed storage to offer a fully functional kitchen. The den w/ custom barn doors creates versatility - use it as an office or guest room when hosting w/ a 4-pc bathroom steps away. The Primary Suite includes a large walk-in closet w/ custom built-ins, in-suite laundry, automated window coverings & access to the private balcony. Furthermore the 4-pc ensuite features spa-like finishes & a custom storage unit. Recent upgrades to the unit include crown moulding, new baseboards, custom closet built-ins, window coverings, additional pot lights & designer light fixtures added to the foyer, den, kitchen & primary ensuite. This residence is mere steps to all that downtown Elora has to offer: quaint shops, restaurants, a vibrant arts & culture scene & the renowned Elora Mill & Spa. What sets this unit apart from the others is that its location allows you to have complete privacy when you want it & access to the social & shared aspects of the residence when you want it - you can truly have both. Don't just enjoy a new home, enjoy a new lifestyle because this could be THE ONE! (id:51300)
Royal LePage Wolle Realty
140 William Street
North Middlesex, Ontario
Gold brick, charming century home with all of the modern conveniences nestled serenely in the heart of Ailsa Craig. Pull into the circular driveway, and sit on the covered porch swing with some lemonade in this quiet but friendly neighbourhood. This large lot has plenty of room to play and grow. Enjoy the large, clean living space with vaulted ceiling, the renovated chef's kitchen and sit down for dinner with your family in the comfortable separate dining room. Three guest bedrooms upstairs as well as a unique master bedroom with a newer 3 piece ensuite bathroom. A 32 by 24 foot barn/garage with extra large doors could house a workshop, all of your toys and still have room for your car. The second floor has plenty of space for storage as well. There's even a lean-to. Some nice characteristic touches include concrete kitchen countertops, tin ceilings, kid's treehouse, 20x8 ft garden shed and tankless water heater. A fantastic find to be sure. (id:51300)
Exp Realty
339 Lake Range Drive
Huron-Kinloss, Ontario
Welcome to this stunning like-new raised bungalow nestled on a generous lot backing directly onto serene greenspace a short walk or golf cart ride from the sandy beaches of Lake Huron. This remarkable home offers approx 3700sf of finished living space with the perfect blend of sophisticated design and practical living with 5 bedrooms and 3.5 bathrooms on two fully finished levels.Step inside to discover an interior showcasing tasteful finishes throughout, including premium hard surface countertops that complement the homes contemporary design. The great room impresses with its soaring vaulted ceiling & gas fireplace, creating an atmosphere of expansive luxury and abundant natural light. Multiple patio doors provide seamless access to the expansive composite back deck, perfect for entertaining or peaceful relaxation.The inviting backyard is an outdoor enthusiasts dream, featuring a covered BBQ area ideal for year-round grilling, a dedicated hot tub space for ultimate relaxation, and a designated bonfire area for creating lasting memories under the stars. This thoughtfully designed outdoor living space backs onto tranquil greenspace, ensuring privacy and natural beauty.Practical amenities abound with the large attached heated double car garage featuring convenient basement access and premium Trex finish. The homes charming curb appeal is enhanced by an expansive double-wide concrete laneway that provides ample parking for guests. A Generac generator offers peace of mind during power outages.Interior storage solutions are plentiful throughout, including a large utility room with dedicated workshop space-perfect for hobbies or projects. Every aspect of this exceptional property has been carefully considered to deliver the perfect balance of style, comfort, and functionality in a coveted location. (id:51300)
Royal LePage Exchange Realty Co.
126022 Southgate Road 12
Southgate, Ontario
Country Living with Space and Privacy Just 1.2 Hours from Toronto! If you're looking to get away from the city and enjoy nature, this 9.75-acre property might be just what you need. It offers plenty of space, privacy, and a peaceful setting surrounded by trees, with the Saugeen River running through the land. The 3-bedroom bungalow has an open-concept layout and overlooks a large vegetable garden. While the home could use some updates and care, it has solid potential for someone ready to make it their own. There's also a separate bunkhouse with a garage, lots of parking, and a long private driveway. A great opportunity for a couple or small family who enjoys the outdoors and is looking for a quiet, affordable escape from the city. (id:51300)
RE/MAX Realty Services Inc.
29 Hall Street
Ayr, Ontario
Totally renovated in cottage-core elegance, this century home blends charming original features with stylish modern updates. The attached garage offers dual functionality (and is heated and cooled): a mudroom entry with ample storage, plus a separate space perfect for a games room, hobby area, or office if not used as a garage. With its exposed brick feature wall, the open-concept kitchen offers new cabinetry, updated countertops, an oversized island with storage and an extendable eating area, and a beautiful backyard view through newer windows with direct access to the back deck. The main floor also includes a spacious laundry room with a built-in office nook or butler’s pantry, two bathrooms (including a handy second shower), a dedicated coffee bar, and the ultimate private primary retreat. The primary bedroom features a spacious dressing room with custom built-ins and a luxurious ensuite with a curbless spa-style glass shower. Built-in cabinetry along the staircase adds both style and smart storage, leading to the second floor where you’ll find two good-sized lofted bedrooms—one with an electric fireplace. The immaculate stone basement is dry with good ceiling height, making it perfect for utilities or storage. Off the kitchen, the back deck leads to a new stone pathway and a standout outbuilding featuring a covered side patio—ideal for entertaining or relaxing outdoors. The yard is fully fenced with low-maintenance landscaping throughout. Located just steps to downtown Ayr, schools, shopping, trails, Jedburgh Pond, and the Nith River—and only minutes to the 401—this property offers that perfect blend of country charm and urban convenience. Stylish, unique, and ready for summer—don’t miss your chance to see this one. (id:51300)
R.w. Dyer Realty Inc.
Singhampton - 167 Brewster Lake Road
Grey Highlands, Ontario
Top value in this neighborhood. This custom bungalow on Brewster's Lake is a rare gem licensed for short-term rentals and set on a beautifully landscaped lot of over 1 acre. Perfect for hosting family gatherings or generating steady passive income, the property is positioned near a non-motorized lake ideal for fishing and offers 3% shared ownership in a private waterfront enclave. Located just minutes from Devils Glen Ski Club, close to Singhampton Caves, about 20 minutes to Collingwood, and only a 5-minute drive to gas stations, Tim Hortons, and the popular local restaurant Mylar and Loreta's, the home is a true four-season escape. Offering over 3,800 sq ft of finished living space, the home features 6 bedrooms, 4 full bathrooms, and 2 fully functional kitchens. The main level impresses with a wood-burning fireplace, solid oak floors, a formal dining room, and a chef-inspired kitchen with an oversized island and quartz counters perfect for entertaining. The primary bedroom includes a private ensuite, while two additional bedrooms, a full bathroom, and laundry are also located on this floor. A large deck with glass railings extends off the kitchen and bedrooms, offering a peaceful place for your morning coffee. The walkout lower level, accessible through separate entrances inside and outside, is fully outfitted with a second kitchen, a gas fireplace, three more bedrooms, two full bathrooms, laundry, and a generous mechanical/storage room. Extras include an oversized double garage, a Generac generator, perennial gardens, a fenced vegetable garden, a large stone fire pit, and three Mennonite-built wood sheds perfect for storage or creative projects. Whether you're dreaming of peaceful living, a spacious multi-generational retreat, or a proven Airbnb performer, this property delivers. (id:51300)
Exp Realty
167 Brewster Lake Road
Singhampton, Ontario
Top value in this neighborhood. This custom bungalow on Brewster’s Lake is a rare gem—licensed for short-term rentals and set on a beautifully landscaped lot of over 1 acre. Perfect for hosting family gatherings or generating steady passive income, the property is positioned near a non-motorized lake ideal for fishing and offers 3% shared ownership in a private waterfront enclave. Located just minutes from Devil’s Glen Ski Club, close to Singhampton Caves, about 20 minutes to Collingwood, and only a 5-minute drive to gas stations, Tim Hortons, and the popular local restaurant Mylar and Loreta’s, the home is a true four-season escape. Offering over 3,800 sq ft of finished living space, the home features 6 bedrooms, 4 full bathrooms, and 2 fully functional kitchens. The main level impresses with a wood-burning fireplace, solid oak floors, a formal dining room, and a chef-inspired kitchen with an oversized island and quartz counters—perfect for entertaining. The primary bedroom includes a private ensuite, while two additional bedrooms, a full bathroom, and laundry are also located on this floor. A large deck with glass railings extends off the kitchen and bedrooms, offering a peaceful place for your morning coffee. The walkout lower level, accessible through separate entrances inside and outside, is fully outfitted with a second kitchen, a gas fireplace, three more bedrooms, two full bathrooms, laundry, and a generous mechanical/storage room. Extras include an oversized double garage, a Generac generator, perennial gardens, a fenced vegetable garden, a large stone fire pit, and three Mennonite-built wood sheds—perfect for storage or creative projects. Whether you’re dreaming of peaceful living, a spacious multi-generational retreat, or a proven Airbnb performer, this property delivers. (id:51300)
Exp Realty Of Canada Inc
327 Frances Street
North Huron, Ontario
Welcome to this charming large red brick two-story home, where classic elegance meets modern convenience. With its original woodwork and loads of character, this residence offers a warm and inviting atmosphere. Featuring four spacious bedrooms and two well-appointed bathrooms, it provides ample space for families or those looking for extra room to grow. The dog-approved fenced backyard is perfect for your furry friends to roam freely while you enjoy the outdoors. Located in a prime area, this home is just a stone's throw away from essential amenities, including hospitals, schools, parks, and a scenic walking trail, making it ideal for active lifestyles. Recent upgrades, such as newer windows and natural gas heating, ensure comfort and energy efficiency year-round, new flooring on the main level and much more! Don't miss the opportunity to make this delightful home your own! (id:51300)
RE/MAX Land Exchange Ltd

