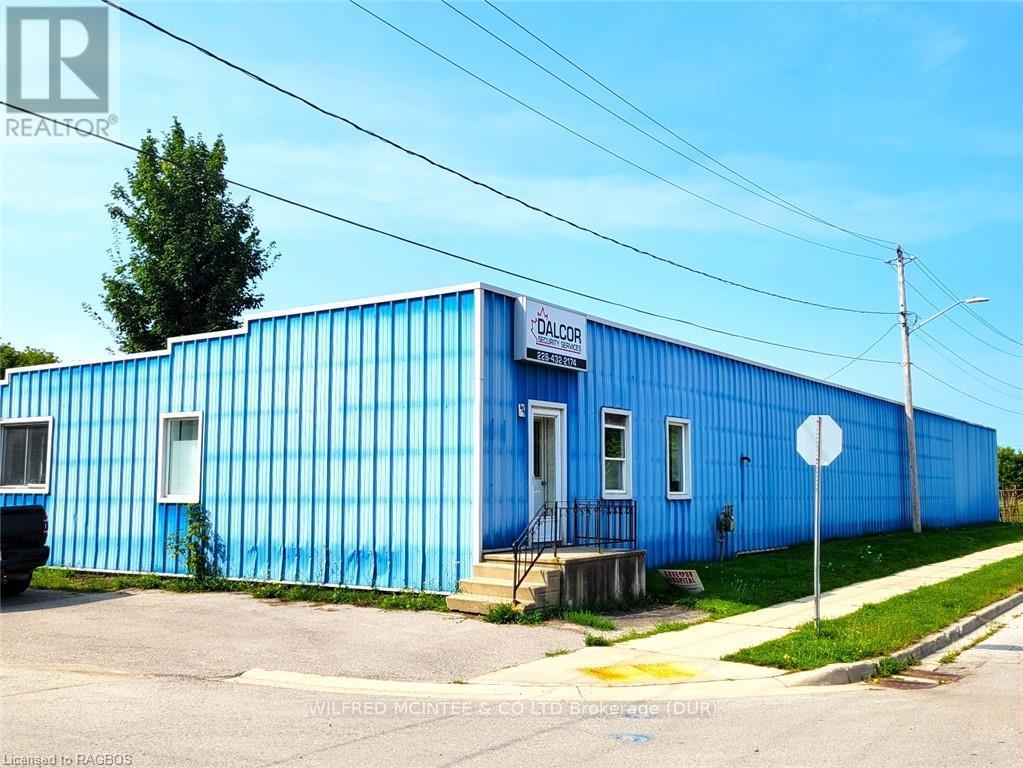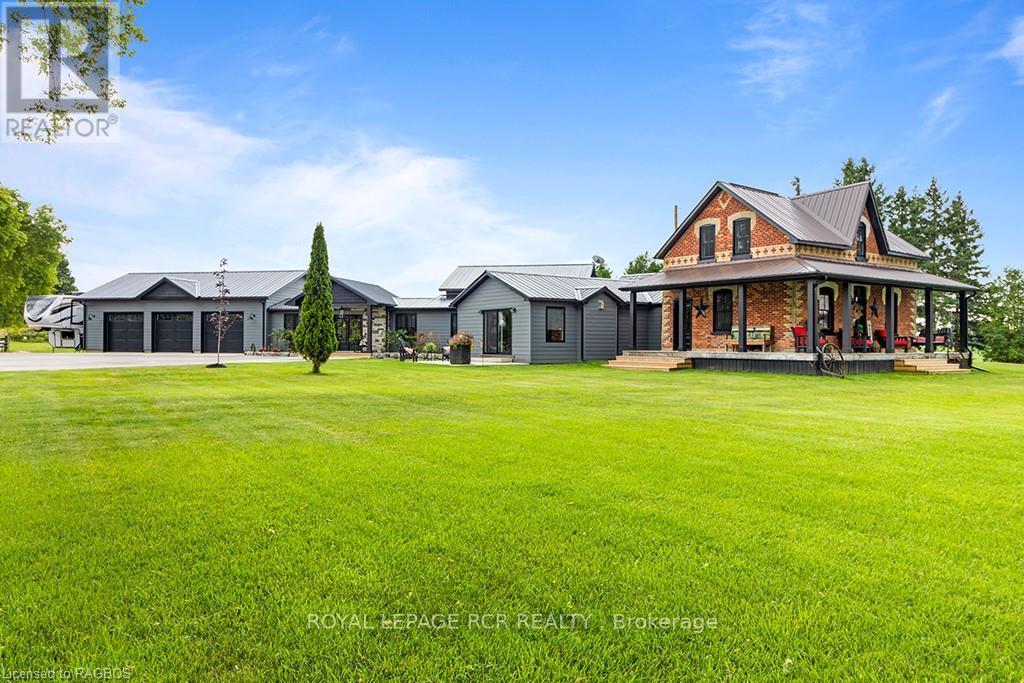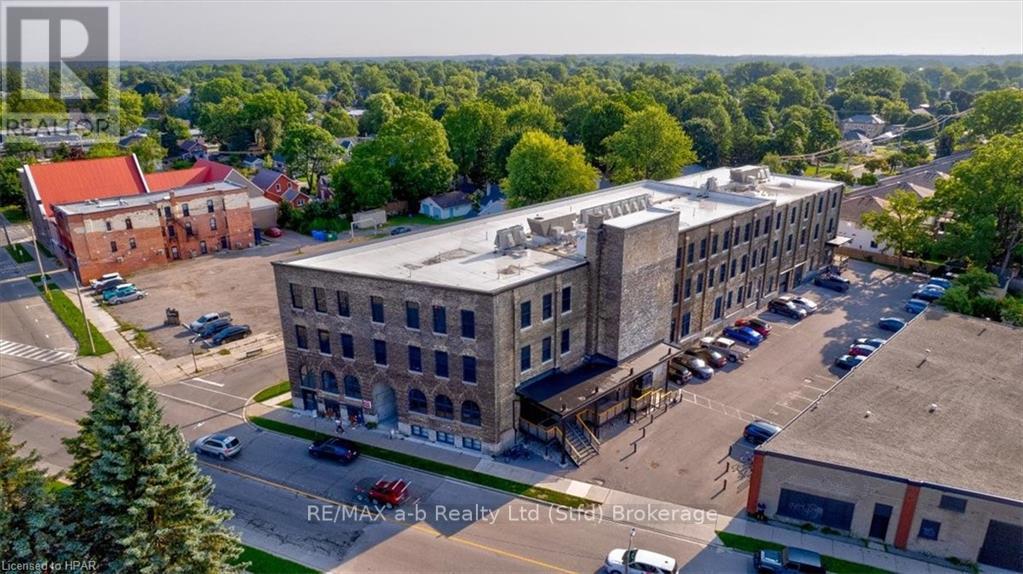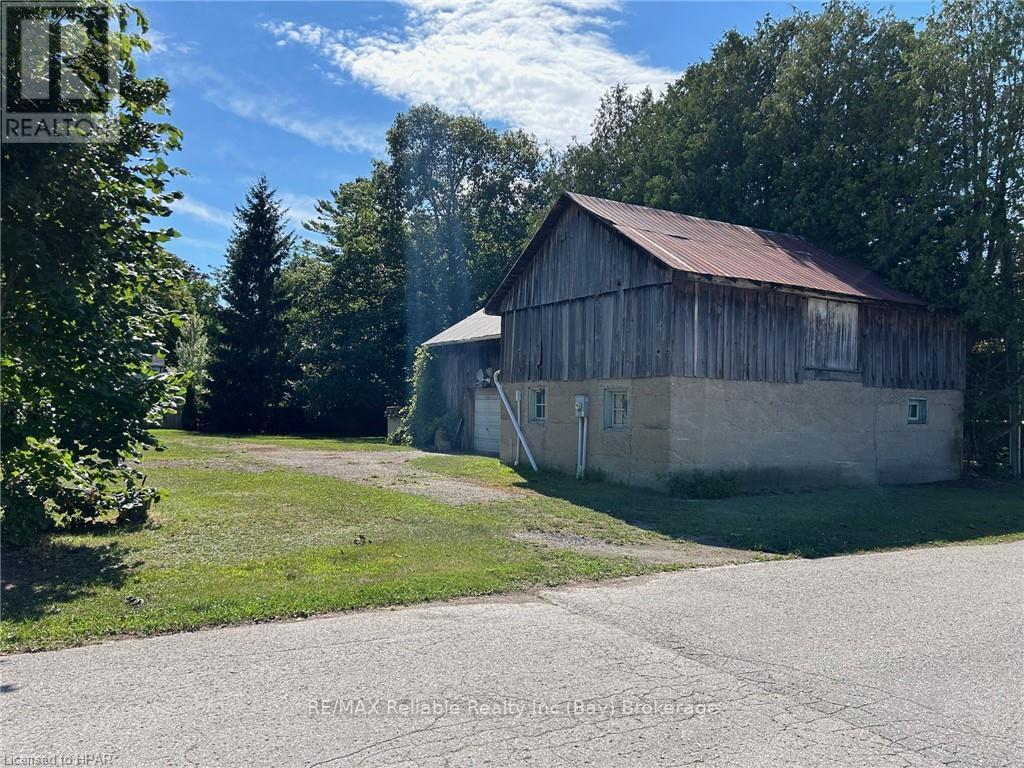Listings
122 Kent Street
Lucan Biddulph, Ontario
Welcome to your future home at 122 Kent Street in the charming town of Lucan, Ontario where small-town serenity meets the conveniences of modern living. This isn't just a house; its an opportunity to build your forever home with Wasko Developments, a trusted name in custom homes. Set to be completed by mid-2025, the Oakwood model promises to deliver a lifestyle of comfort, community, and convenience, all wrapped in one gorgeous package.Imagine pulling into your driveway, greeted by the sleek, contemporary design of your brand-new home. Every corner of this custom-built beauty is thoughtfully planned to give you the space and functionality you crave. Whether it's the open-concept living areas perfect for cozy nights in or the spacious kitchen thats calling out for weekend brunches and family gatherings, the Oakwood is designed to make life easy, enjoyable, and uniquely yours.Living in Lucan is like having the best of both worlds. You'll enjoy the slower pace of a tight-knit community where neighbours wave hello and life feels just a little more laid-back. Yet, you're only a short drive from the city of London, where all the big-city amenities like shopping, entertainment, and dining are at your fingertips.The town of Lucan itself is packed with local gems. Think scenic trails for your morning walks, golf courses for your weekend swings, and parks where you can unwind with the family. Plus, you've got access to excellent schools, recreational facilities, and plenty of dining spots where you can grab a delicious bite.If you've ever dreamed of building a home that perfectly suits your lifestyle in a location that offers both peace and practicality, nows your chance. Reserve your spot today and start the journey toward making 122 Kent Street your new address. It's more than a home it's a community, a lifestyle, and the next chapter of your story. Contact us now to learn more! **** EXTRAS **** Identified as 'Single Detached Home' at time of signing. Lot TBD. See document section for additional information. (id:51300)
Prime Real Estate Brokerage
409 Saddler Street W
West Grey, Ontario
5000sq.ft Commercial Building with office and warehouse space on a secure perimeter fenced 0.79 acre corner lot. Ample parking and storage space in gravel yard and additional curb side parking for customers on dead end street. The building features a 10ft rear loading door, new insulation and poly membrane roof installed in 2018 (with 25yr warranty), new hot water tank (owned) in 2023, and is heated with Natural Gas. The property is located close to Durham Community Centre (arena, sports field, community garden, play grounds, and dog park) with easy access to Hwy 6 and Grey Rd 4. The warehouse building and yard are currently being used for tenant storage leases, the office spaces are available (not leased). (id:51300)
Wilfred Mcintee & Co Limited
408082 Grey 4 Road
Grey Highlands, Ontario
Experience the best of both worlds where this masterpiece creates a country charm that blends perfectly with new, modern and luxurious. Set on 2 acres of peaceful, pastoral views this recently renovated home offers exactly that. Upon entering through classic side porch you're greeted by a warm & inviting interior with exquisite finishes to behold. Approx 2800 sq ft of tasteful, elegant yet practical features like wide plank wood flooring, exposed ceiling beams, rustic barn door enhancements to closets and windows, hi end fixtures and finishes are found throughout. Open concept layout where the extraordinary rustic gourmet kitchen lays central in the floor plan. Here it boasts the vaulted ceiling with exposed wood beams, custom maple cabinetry, granite countertops, 9' chefs island, butlers pantry and a coffee and wine bar. Kitchen flows to both the dining room big enough to host the entire family and a wonderfully large family room with fireplace and walkout to side patio. The primary bedroom is a bright, sunny retreat complete with a 5 pc ensuite, a walk in closet & its own access to relax on the back yard patio with pergola. A 2nd bedroom, laundry room, office area, some flex space and a powder room finish the main floor. Original refinished pine flooring on the second floor where an ample sized guest bedroom with its own 4 pc bath is found. Attached 1200 sq ft heated & insulated garage has inside entry to home. Seamless indoor outdoor flow to several patios where they're placed to enjoy the quiet serenity of the countryside. This property offers upscale living in a quiet rural village. Come see to appreciate the 10+ craftsmanship and elegant style this true gem has to offer. Close to Lake Eugenia, the Beaver Valley and only 25 minutes to Collingwood. (id:51300)
Royal LePage Rcr Realty
112 - 245 Downie Street
Stratford, Ontario
Originally built in 1903 in the Edwardian Classical style, complete with channeled brick and radiating vousisoirs that frame arched windows and entrances, the Mooney Biscuit and Candy Factory defined the entrepreneurial spirit of the time. With historical roots cultivated by a spirit of progress, The Bradshaw is being reinvented for young professionals and creative individuals seeking a carefree urban lifestyle . Exposed brick, post and beam, original douglas fir ceilings throughout add character to the unit. This fully furnished, turn key luxury studio unit will give its owner the opportunity to provide a steady income as a short term rental while providing the ultimate Pied-A-Terre experience in Stratford. Please call to arrange your private tour. (id:51300)
RE/MAX A-B Realty Ltd
70298 Shipka Line
South Huron, Ontario
SHOP FOR RENT IN GRAND BEND! Attention contractors, landscapers, wood workers, and hobbyists all of whom are desperately looking for storage space or quick task shop space - there is finally a respectable shop building for rent just 4 minutes to Grand Bend's downtown centre. This sparkling brand new 3080 SQ FT gem is now for lease at a reasonable rate for a minimum 12 month term. The shop is powered, so the tenant will pay the monthly lease rate + hydro and in return, the tenant will have the FULL building, privately rented. There will be daily parking around the corner of the 11 FT tall X 16 FT wide garage bay door. This 47 FT wide x 77 FT long steel clad structure is built on proper footings and features 12 foot ceilings, triple windows on the west side of the building, LED shop lighting, and a man door directly adjacent to the roll up door. The rural property provides easy access to the shop building with lots of space to maneuverer various equipment at the entrance, and again, it's just 4 minutes to downtown Grand Bend. Tired of everything piling up in the garage, the truck, the storage containers, etc? This is the solution! (id:51300)
Royal LePage Triland Realty
3 Wilson Crescent
Southgate, Ontario
Great value for this Detached raised Bungalow with double car garage! Located in small town of Dundalk. Main floor with newer laminate (2021),crown moulding, wood stairs w/wrought iron pickets, open concept main floor w/living + dining room. Kitchen with stainless steel fridge, stove and over the range microwave (approx. 20) . Family room w/gas fireplace, walk-out to yard w/small deck and above ground swimming pool (as is) Roof shingles 2019. Entrance to home from garage. **** EXTRAS **** Primary room w/4 pc bath and walk-in closet, great size 2nd bdrm. Finished basement with large above ground windows and additional 3 bedroom, 3 pc bath + laundry room. (id:51300)
RE/MAX Realty Services Inc.
1 William Street
Bluewater, Ontario
UNIQUE BUILDING LOT WITH COOL BARN IN BAYFIELD!! What a find this is.....build your home or cottage on this large rectangle lot in Bayfield's ""quiet"" side featuring a super-cool barn. Short walk to ""downtown"" shops, restaurants & pubs. Municipal water & sewer, natural gas, fibre internet available. Immediate possession if you want to get started before the snow flies. Mature trees secure privacy from the neighbours. William Street is a low-traffic street and yet not far from the Grocery store, LCBO & Tim's. Cement floor in barn with roll-up door w/hydro service. ""Build-ready"" building lots are limited in the village. Don't wait! (id:51300)
RE/MAX Reliable Realty Inc
167 Greene Street
South Huron, Ontario
Welcome to the Buckingham Estates subdivision in the town of Exeter where we have ""The Vermont"" which is a 1,600 sq ft two storey home. The main floor consists of an open concept kitchen, dining and great room. The kitchen features a pantry and an island, and there is also a two piece bathroom on the main level. Upstairs you will find three bedrooms including the primary bedroom with a walk in closet and en suite. There is also a four piece bathroom and the conveniences of laundry on the same level as the bedrooms. There are plenty of other floor plans available including options of adding a secondary suite to help with the mortgage or for multi-generational living. Exeter is located just over 30 minutes to North London, 20 minutes to Grand Bend, and over an hour to Kitchener/Waterloo. Exeter is home to multiple grocery stores, restaurants, arena, hospital, walking trails, golf courses and more.*To be built-pictures provided are from a unit that is already built* (id:51300)
Coldwell Banker Dawnflight Realty Brokerage
5531 County Line 86
Listowel, Ontario
Welcome to David Carson Farms & Auction Services, a unique dairy operation and auction business in Perth County, just east of Listowel. This 143-acre farm, with 129 acres of systematically tiled, workable land, includes 114 kilograms of salable dairy quota. The property features a prestigious 20,000+ square foot auction building with office space, a sale ring, and a barn with 60 individual pens, accommodating up to 600 stockers. The milking herd is housed in a sizeable free-stall barn, renovated in 2021, with 130 stalls. Additional infrastructure includes a large calf barn, dry cow barn, two heifer barns, ample feed storage with four recently constructed bunks, and a large open bay commodity shed. Supplemental income is generated from a commercial egg-grading building and a rooftop solar lease. This farm, meticulously developed over 40+ years, is designed for future growth, offering an amazing opportunity for expansion and diversification. (id:51300)
RE/MAX A-B Realty Ltd Brokerage
RE/MAX A-B Realty Ltd
92 & 94 King Street S
Minto, Ontario
Discover this stunning duplex bungalow in the heart of Harriston! Nestled in a peaceful neighborhood, this property is just steps away from a park, public pool, and scenic trails—perfect for outdoor enthusiasts. Each unit in this duplex offers 2 spacious bedrooms and features a concrete driveway leading to a welcoming entrance. The backyard boasts a large, covered patio with pot lights, providing a private oasis for relaxation or entertaining.\r\n\r\nInside, every detail has been meticulously crafted, from the luxury of in-floor heating to the warm ambiance created by the gas fireplace in the spacious living area. The family and dining rooms feature recessed ceilings with elegant pot lights, adding a touch of sophistication to these central spaces. The primary bedroom is a true retreat, complete with a large walk-in closet and a generous ensuite bathroom. Plus, rest easy knowing your new home comes with the assurance of a Tarion warranty.\r\n\r\nThis versatile property is perfect for those looking to live close to family, with one side for you and the other for loved ones. It’s also an excellent investment opportunity—live in one unit and rent out the other for additional income. Whether you're seeking a multi-generational living arrangement or a savvy real estate investment, this duplex is the ideal choice. (id:51300)
Real Broker Ontario Ltd.
183648 Grey Road 9
Southgate, Ontario
Don't Miss This One. This 119 acre farm has 105 acres workable with a 1974 square foot 2.5 storey home is good condition. Home is heated with a wood stove and a forced air oil furnace. Also a 30' X 40' Drive In Shed. (id:51300)
Royal LePage Rcr Realty
500064 Grey Road 12
West Grey, Ontario
A rare and unique opportunity awaits. Featuring a charming century home, with 23 acres of prime land. Located just minutes west of Markdale, enjoy the views from the generous sized porch, shaded by large mature trees. The serene and meticulously landscaped yard is almost a park-like setting. To the west of the home, sits 23 acres of prime land, all set in one large open parcel, ideal for a hobby farm, or garden market. Plenty of room and space for all your animal friends. Several sheds provide room for all your garden and lawn tools. Finding a hobby farm such as this is not easy. The home, lovingly lived in by several generations of the same family and ready for new memories, has the charm and appeal of the past, and the space required for your family to grow with. The large main entrance way leads to the open concept kitchen and dining room. Off of that space, there is a good sized living room with a cozy sitting room beyond that. Upstairs, you will find 3 good sized bedrooms and a large full bath. The basement is nice and bright and provides plenty of space for extra storage. Recent updates include new 100amp service and panel (2024) and some plumbing (2024). You can feel the love the family has had in the home. An aluminum interlock shake style roof will provide decades of durability and protection. The ideal hobby farm. (id:51300)
RE/MAX Grey Bruce Realty Inc.












