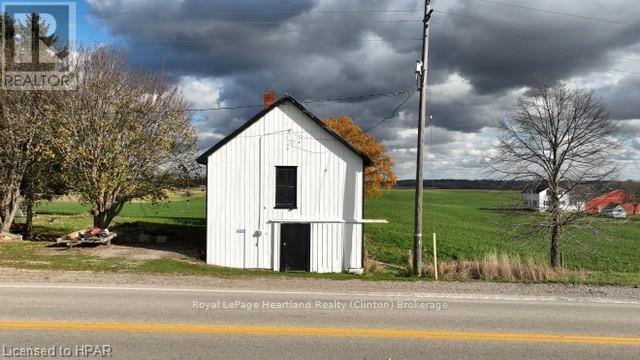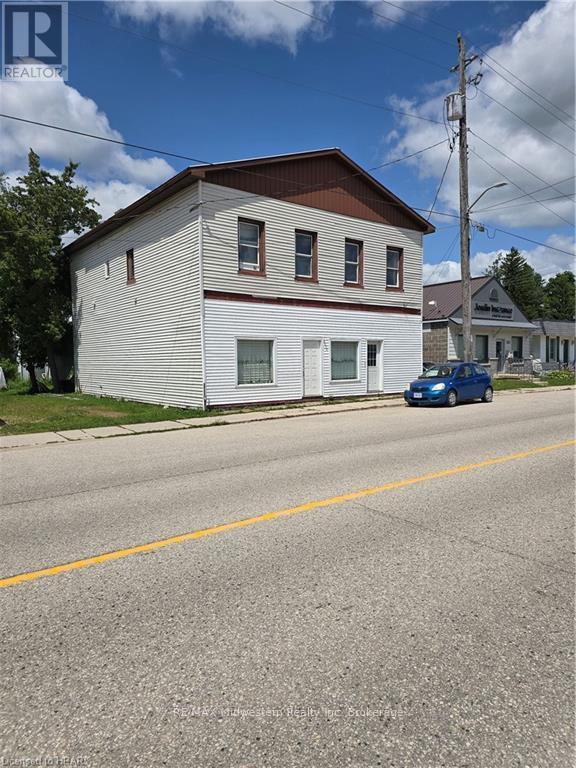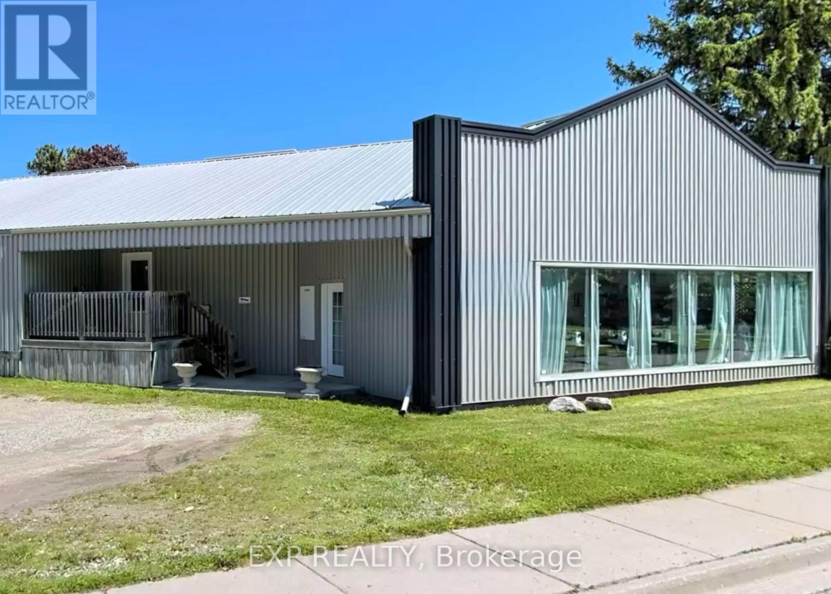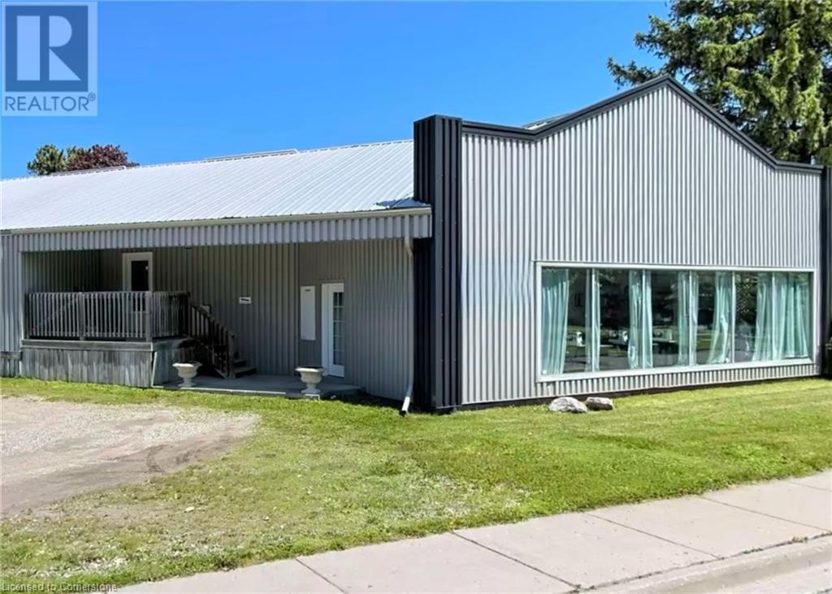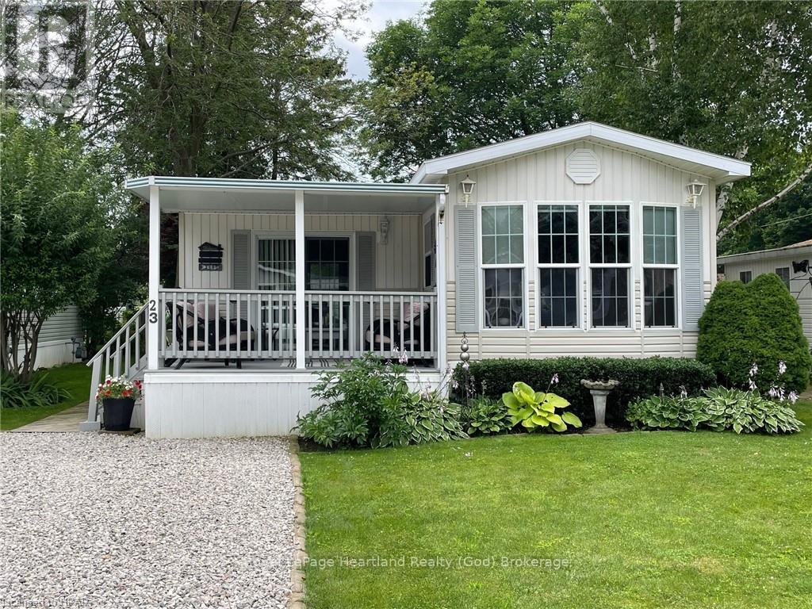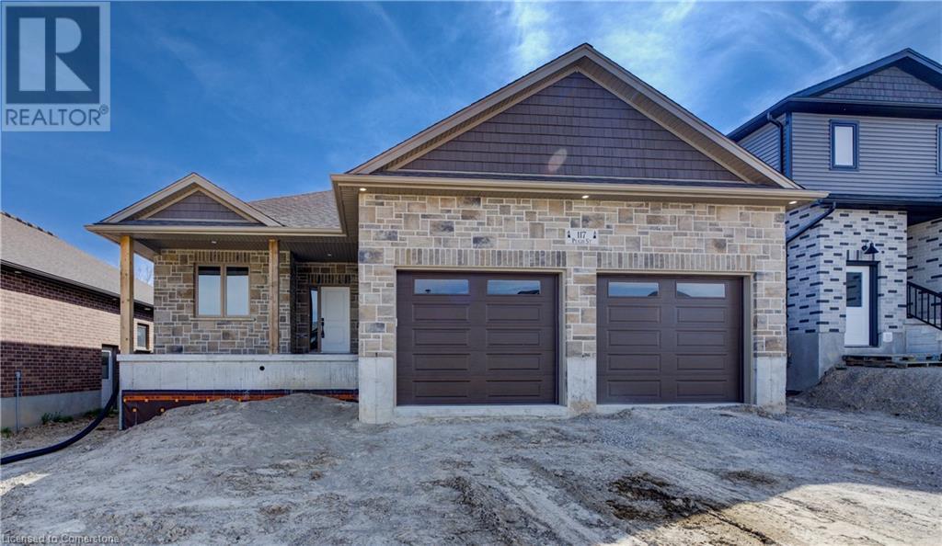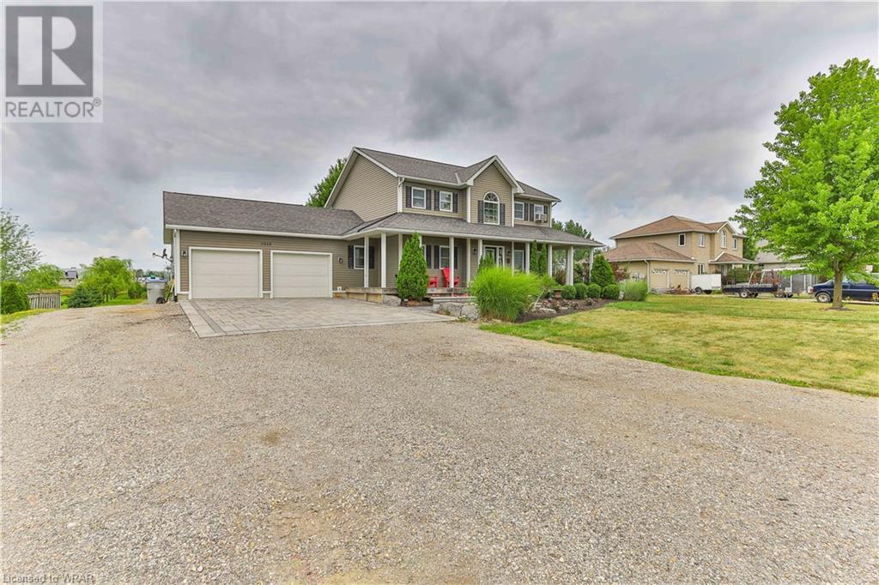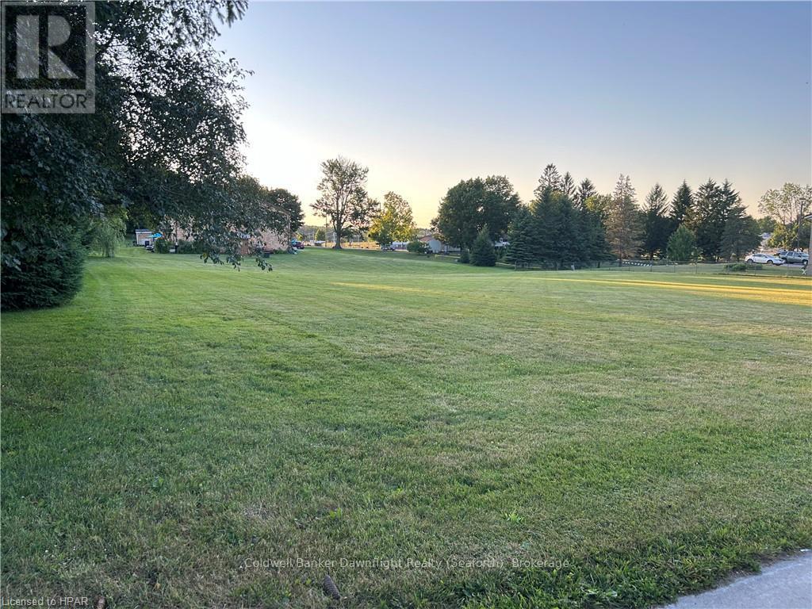Listings
82084 Lucknow Line
Ashfield-Colborne-Wawanosh, Ontario
Are you looking for an affordable industrial space? This 2-storey building is located close to Goderich and could serve as a great storage building, workshop, or for your intended purpose. Located on a paved road with hydro and a 200 amp service. Don’t miss your chance to view this property! (id:51300)
Royal LePage Heartland Realty
2054 Victoria St
Howick, Ontario
This property offers a 2 bedroom apartment on the main level and a 3 bedroom upstairs. On the back you will find a large 24' x 24' storage addition to hold your ""stuff"". Can be purchase with 2056 Victoria St right beside it. (id:51300)
RE/MAX Midwestern Realty Inc
20328 Fairview Road
Thames Centre, Ontario
This all-brick bungalow, nestled on a private, 1/2 acre lot is only minutes to London and offers both tranquility and convenience. This pet free, smoke free home has a main floor featuring a newly renovated kitchen (2022), three spacious bedrooms, a modern 4-piece bathroom (2022) and a cozy living room with updated flooring. Enjoy additional living space in the recently finished basement recreation room (2024). The property boasts a 25'x40' workshop with a concrete floor and power, perfect for hobbies or storage within the private yard. Other recent upgrades include a new drilled well (2023), new windows (2022) and with a metal roof, many of the major items are taken care of. Click on the virtual tour link, view the floor plans, photos, layout and YouTube link and then call your REALTOR® to schedule your private viewing of this great property! (id:51300)
RE/MAX A-B Realty Ltd
20 Monteith Avenue
Stratford, Ontario
This versatile industrial property at 20 Monteith Ave offers a prime opportunity for various business ventures. Situated in a strategic location with ample parking space, this building is equipped with three bay doors and one large sliding bay door, facilitating easy access and efficient logistics. Property Features include: Zoning C2-16, allowing for a wide range of potential uses. Upstairs Space Approximately 4,545 SF of finished space. Basement: An expansive unfinished basement of nearly 3,800 SF, offering substantial room for customization and growth. This property is perfect for businesses looking to expand or establish a presence in Stratford. With its ample space, flexible zoning, and convenient features, 20 Monteith Ave is ready to support your business needs. Don't miss out on this fantastic opportunity to invest in a property with immense potential. (id:51300)
Exp Realty
44485 Brandon Road
Huron East, Ontario
If you're looking to settle down in a place reflecting small town charm, this is a must see bungalow perfect for families & empty nesters. Enjoy open concept living overlooking a beautiful view. Enjoy new add ons (2022) pool, hot tub, cabanas along with full renos completed in 2021 which include ROOF/SIDING/WINDOWS/IN-FLOOR HEATING/KITCHEN. This spacious 4b 2b has exceptional curb appeal with a captivating large lot. A 32'X40' workshop W/60Amp HYDRO. Beautiful driveway providing lots of parking. Short drive to Listowel & Brussels. Book your showing today! **Interboard Listing 40622566 ** **** EXTRAS **** SS fridge, SS stove, microwave, dishwasher, dryer, all ELFS (EXCLUDING WORKSHOP) & Win Covs (id:51300)
Ipro Realty Ltd.
78 Queen Street
North Middlesex, Ontario
TO BE BUILT - Discover the community of Ailsa Craig, Situated just 20 minutes north of London and 15 minutes to east of Strathroy. This growing town has everything you need within a 5 minutes walk. A grocery store, LCBO, pharmacy, hardware store, library, restaurant, post office, playground and a massive community park with a splash pad, skate park, baseball diamond and a community centre. The 'Harper' model by VanderMolen Homes. This bungalow boasts a 1676 sqft floor plan with attached 2 car garage & covered front porch. Open concept kitchen/dinette & great room conveniently leading to the back yard with covered area. The spacious & bright primary bedroom offers a large walk-in closet & 5 pc ensuite. Two more generous sized bedrooms, 4 pc bathroom, & a laundry room for convenience. (id:51300)
Century 21 First Canadian Corp.
20 Monteith Avenue
Stratford, Ontario
This versatile industrial property at 20 Monteith Ave offers a prime opportunity for various business ventures. Situated in a strategic location with ample parking space, this building is equipped with three bay doors and one large sliding bay door, facilitating easy access and efficient logistics. Property Features include: Zoning C2-16, allowing for a wide range of potential uses. Upstairs Space Approximately 4,545 SF of finished space. Basement: An expansive unfinished basement of nearly 3,800 SF, offering substantial room for customization and growth. This property is perfect for businesses looking to expand or establish a presence in Stratford. With its ample space, flexible zoning, and convenient features, 20 Monteith Ave is ready to support your business needs. Don't miss out on this fantastic opportunity to invest in a property with immense potential. (id:51300)
Exp Realty
77307 Bluewater Hwy - 23 Rowan Road
Central Huron, Ontario
Lakeside living at its best! This meticulously kept modular home is located just a few steps from beautiful Lake Huron in Northwood Beach Resort, minutes north of the quaint Village of Bayfield. The well manicured backyard opens onto green space, a path directly to Lake Huron sunsets and community pool. Gather on either the front or back decks while hosting guests or simply enjoying morning coffee. Inside you will be greeted by the spacious 12’ X 20” family room featuring a gas fireplace, loads of space for lounging, create a crafting area, patio doors off both front and back decks and plenty of room for family and friends to stay overnight. The living room at the front of the home is the perfect area to watch TV or set up your office in the built-in cabinetry. The kitchen has plenty of cupboard space, gas stove and ample counter space for meal preparation. The primary bedroom is across the back of the home with built in closets. Stackable washer/dryer is conveniently located across from the kitchen and down the hall from the 4 piece bathroom. Store your off season furniture in the oversized garden shed. Monthly park fees for new owner $6209.16 annually ($517.43/month), $800.00/year for water and $250.00 snow removal/year for main roadways. Don't miss out on this opportunity to live so close to the Village of Bayfield, golf course and the sandy Lake Huron beaches. (id:51300)
Royal LePage Heartland Realty
Lot 28 Pugh Street
Milverton, Ontario
Charming 2 bedroom, 2 bath Bungalow in Milverton, ON by Cedar Rose Homes Inc. Discover your dream home in the heart of Milverton! Cedar Rose Homes Inc. proudly presents a stunning SPEC home bungalow being built and perfectly situated backing onto a serene greenbelt. This exquisite home combines modern living with the tranquility of nature offering you the best of both worlds. Situated on a spacious 56 x 127 lot you can enjoy the beauty and peace of nature right in your backyard. Nervous of building?...don't be.. The 30 yr experienced Builder and Representative walk you through the entire process from start to finish...no surprises or unexpected costs. Makes building a home exciting, seamless and stress free....why should you expect less??? Unlike other Builders, Cedar Rose Homes Inc. includes a range of premium standard features ensuring your home is move-in ready and designed for comfort. The gourmet Kitchen is stylish and functional and comes complete with a top quality 4-appliance stainless steel package making it easy to settle in and start cooking your favourite meals. The $2500.00 lighting and bath accessory allowance is also included in the price! And, if you purchase your dream now, you can choose the rest of the premium standard features! How's that for control over how your home looks? Makes it yours! Enjoy the thoughtfully designed open-concept living areas perfect for family gatherings and entertaining guests. Built with attention to detail and high-quality materials providing you with a home that is as durable as it is beautiful the Quality Craftmanship is apparent throughout. The unfinished basement is large and accommodating...perfect for that 3rd/4th bedroom, roughed in for a full bath, and how about additional living space as a Rec Room? The possibilities are endless. Don't miss the opportunity to own this exceptional bungalow in Milverton. Contact us today to learn more about this upcoming gem and how you can make it your own! (id:51300)
Coldwell Banker Peter Benninger Realty
1015 Walton Avenue
Listowel, Ontario
Welcoming to the charming town of Listowel where you will find this stunning 2 story home nestled on a spacious one acre lot, providing ample room for you are your loved ones to enjoy. The moment you step inside you will be greeted by a warm and inviting atmosphere. The main floor boasts a well designed layout perfect for both daily living and entertaining. The heart of the home is the beautifully appointed kitchen with ample storage, modern appliances and a convenient island for meal preparation. The living room, just off the kitchen, is a great place to unwind and relax, with its large windows allowing for plenty of natural light to fill the space. On chilly evenings you can cozy up by the fireplace, creating a cozy ambiances for you and your family to enjoy. Main floor master bedroom is designed with a spacious walk in closet and a generous size ensuite bathroom, this bedroom is designed to provide the utmost comfort and convenience. Additionally there are three bedrooms on the upper level with a full bathroom that is great for children or if you have some guests staying for a few days. Outside the beautiful landscaping adds to the curb appeal of the property. The large backyard provides plenty of space for entertaining, gardening, activities or just simply unwinding. Back yard comes complete with a gas fire place, lighting system, speaker system and wood fire pit. It's the ultimate backyard for the outdoor enthusiast. If you are looking for a spacious and beautifully appointed home with ample outdoor space, this home is perfect for you. Back half of the 1 acre lot has the potential to be severed off. Don't miss out on the opportunity make this house your dream home. (id:51300)
Kempston & Werth Realty Ltd.
Pl 173 Queen Street
North Huron, Ontario
Attention investors and developers! Great opportunity for multi-unit building in the charming town of Blyth! Theatre in town, close to Lake Huron, quaint community Site plan completed along with engineered drawings for a 6-plex townhome or build to suit! Options include Row House, Multi-unit dwelling, retirement or nursing home, community facility but buyer to verify with the municipality!\r\nBuyer to verify with accountant regarding hst (id:51300)
Coldwell Banker Dawnflight Realty
34 Roberts St
Huron East, Ontario
Spacious new builds at affordable pricing! These 3 bedroom, 2.5 bath semi townhomes are currently being constructed in a vibrant and growing town. With over 1800 finished sq feet of space, you can comfortably raise a family. The main level has beautiful custom kitchen with a 5 foot island overlooking a covered back patio. Upper level has master bedroom with full ensuite and walk in closet, 2 other spacious bedrooms, an office for the work from home and laundry room. Wanting income potential? The basement has outside side entrance door and can be finished for a 1 bedroom apartment for multi families or to help pay the mortgage. Options to choose colours are still available!!! (id:51300)
RE/MAX Midwestern Realty Inc

