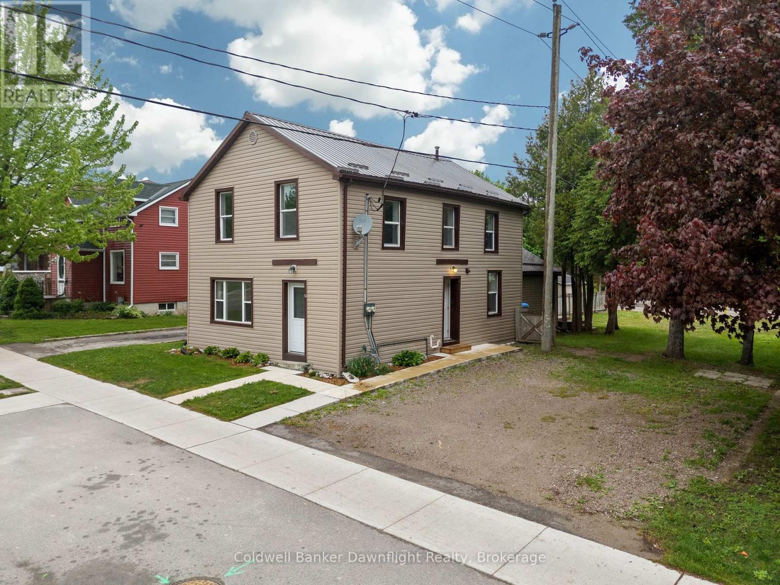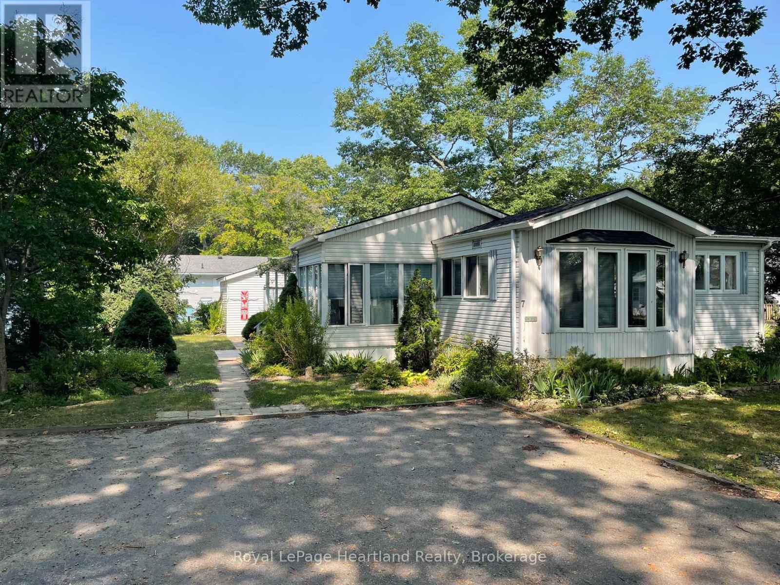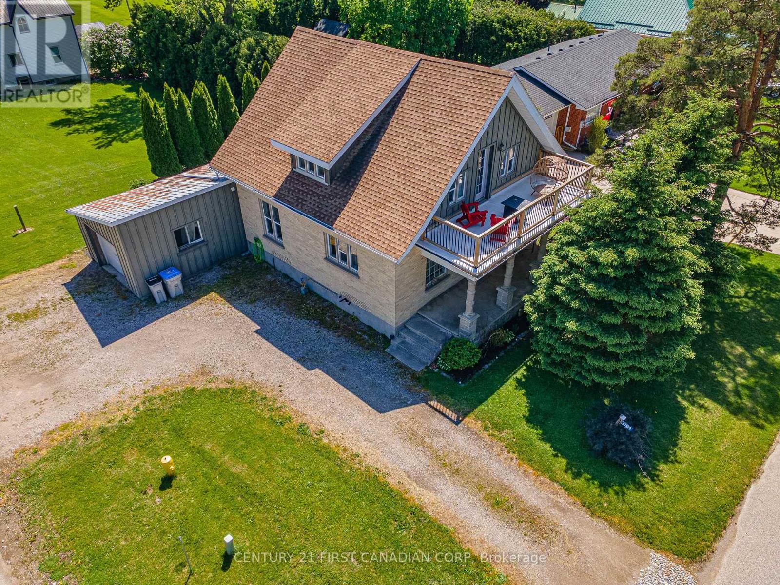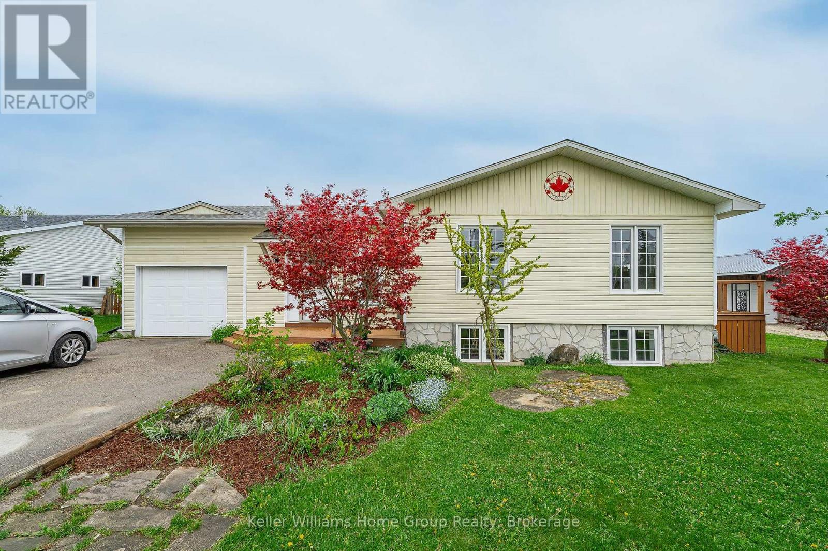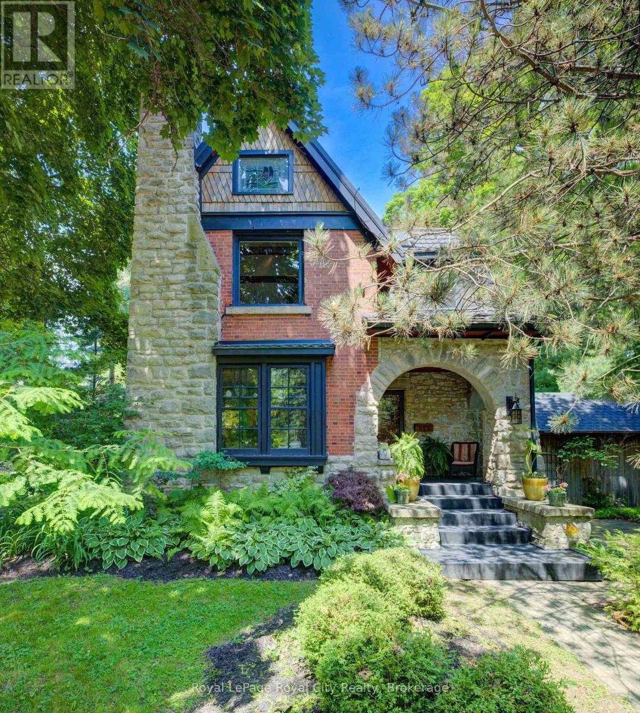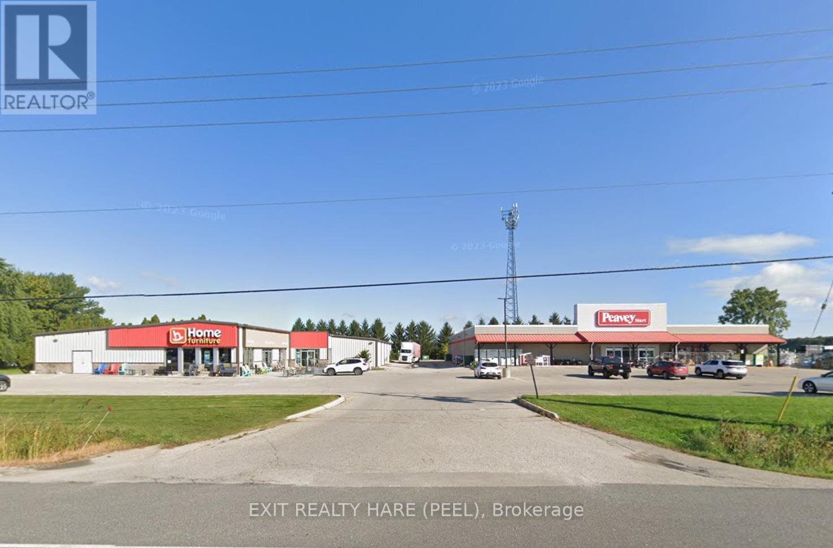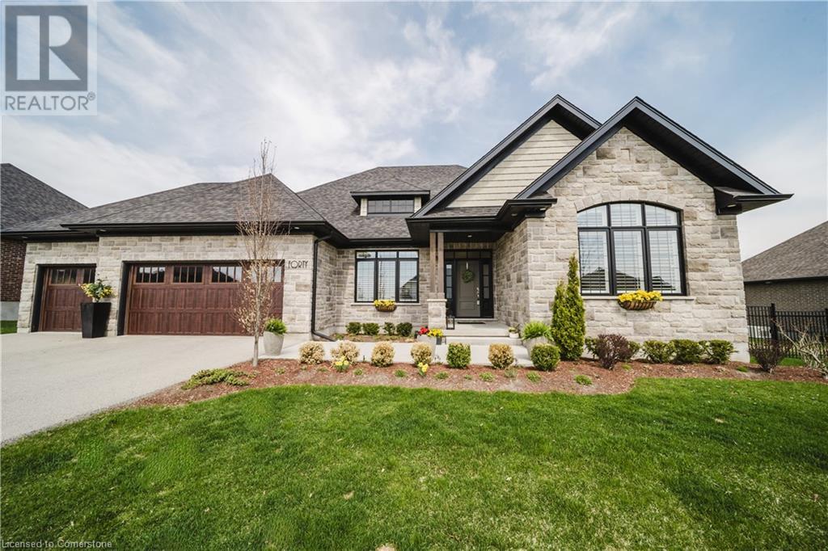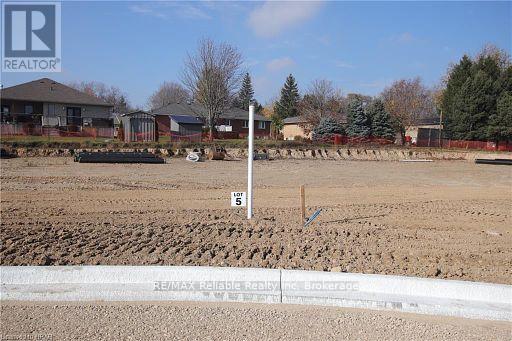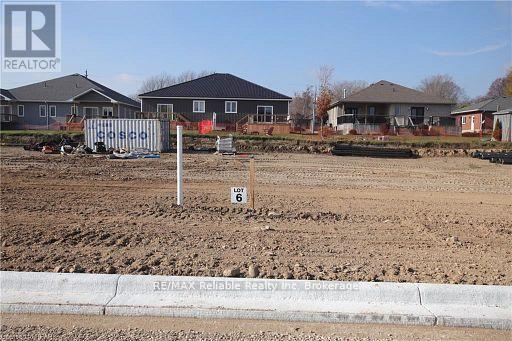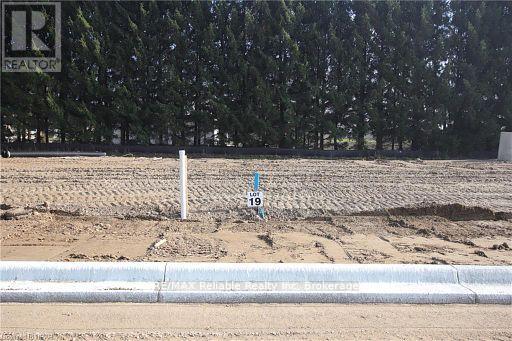Listings
50 Goderich Street E
Huron East, Ontario
This versatile duplex in the heart of Seaforth is more than just move in ready, its a rare opportunity for cash flow or a flexible family home. Set on a mature, tree lined lot that stretches from street to street, the property offers the possibility for an accessory unit dwelling the back portion (with frontage on George St N), subject to municipal approvals. Both units were fully renovated in 2023 with bright white kitchen cupboards, upgraded 4 piece bathrooms, fresh flooring, and a brand new back deck. The main floor unit features two bedrooms, including a spacious primary with a walk in closet, a bright double living room, and access to the backyard. Upstairs, the 1 bedroom unit also boasts a large living room,a 4 piece bathroom and updated finishes, ready for tenants or extended family. Exterior updates include a steel roof (2019), vinyl siding, new windows and doors, updated soffit, fascia, eavestroughs, and spray foam insulation in the basement. With both units vacant, you have the freedom to set market rents or move into one unit while the other helps offset your mortgage. Dont need two units? With one simple change, it can easily be converted back into a spacious single family home. A double wide driveway provides ample parking, and the location is ideal just a short walk to both Seaforth schools, the daycare centre, and the downtown core. Whether you're a first time buyer, savvy investor, or someone looking for a home that adapts to your life, this property offers flexibility, income, and long term potential all in one. (id:51300)
Coldwell Banker Dawnflight Realty
7 Sioux Lane
Ashfield-Colborne-Wawanosh, Ontario
Opportunity knocks for those wanting to live at Meneset on the Lake! Located at 7 Sioux Lane sits this 1024 sq. ft. well loved home waiting for new owners to add their personal touch. Three seasons of the year you will enjoy the enclosed sunroom filled with natural light. Sip your morning coffee, read a book or take in the beautiful surroundings from inside. Entering the home you are greeted by the large kitchen lined with cabinets, lots of counter space & a generous dining area with room for a sideboard. The living room features a propane fireplace to cozy up beside & plenty of room to configure your furniture. Privacy is ensured with the primary bedroom located at the back of the home with a patio door leading onto the new deck (2019-2020) & 2 closets. Take note of the propane fireplace in the 2nd bedroom which could be used as an additional sitting area, office or craft room. The home is heated with a maintained forced air electric furnace, features central air (2003), shingled main roof (2015) & 200 amp service. Updates include some new vinyl flooring (2020), new pex water lines (2023), new drywall in the bathroom (2023) & walk-in shower. A 10 X 24 covered deck can be enjoyed during the summer months gathering with friends or taking in the sounds of nature. This year round land lease, lakefront, 55+ adult lifestyle community has a bustling community centre, private sandy beach, park areas to enjoy Lake Huron sunsets & its less than 5 minutes to Goderich. (id:51300)
Royal LePage Heartland Realty
32 White Bark Way
Centre Wellington, Ontario
Welcome to Pine Meadows, an active adult community nestled on 65 scenic acres just moments from beautiful Belwood Lake. This thoughtfully updated bungalow offers effortless, maintenance-free living so you can truly enjoy your retirement.This rare offering includes a double garage and is move-in ready, featuring 2 bedrooms, 2 bathrooms, and elegant upgrades throughout. The kitchen was renovated in 2021 with stunning quartz countertops and fresh cabinetry, creating a bright, modern space to cook and gather. The central formal dining room flows beautifully into the spacious living room, complete with a cozy fireplace ideal for entertaining or relaxing. A sunlit three-season room offers tranquil views and exceptional privacy, surrounded by mature trees and lush landscaping. The main level also includes a convenient laundry area and a beautifully appointed 5-piece bathroom. The primary bedroom is a peaceful retreat, overlooking the backyard, and boasts hardwood floors and dual double-door closets. A second bedroom at the front of the home offers generous storage and flexible use as a guest room or office.Downstairs, the fully finished basement adds even more value with a welcoming family room, recreation area, office, workshop, and ample storage. Residents of Pine Meadows enjoy access to an exceptional community centre, featuring an indoor pool, event hall, fitness facilities, tennis courts, shuffleboard courts, horseshoe pits, and more, offering the perfect balance of leisure and social connection.The comprehensive maintenance program includes care of common areas, lawn maintenance, and snow removal, along with full access to all amenities. Peace of mind comes standard with upgraded community wells and sewage treatment systems supported by backup power. (id:51300)
Royal LePage Rcr Realty
3199 Mount Carmel Drive
North Middlesex, Ontario
Welcome to 3199 Mount Carmel Drive where modern updates meet timeless charm in this gorgeous yellow brick Century Home! Step inside this beautifully refreshed home and you'll instantly notice the perfect blend of character and style. From the white shaker kitchen cabinets with stainless steel appliances, gas range, and breakfast bar, to the large living area filled with natural light, every corner feels warm and inviting.Throughout the home, you'll find thoughtful updates like luxury vinyl plank flooring, newer windows, stylish light fixtures, and wrought iron spindles, all while preserving original details like the oversized baseboards, grates, exposed brick, and gorgeous woodwork throughout. Need flexibility? The main floor offers a versatile space that can be a formal dining room or a spacious main floor bedroom - your choice! Plus, with newer siding, all updated appliances (including washer and dryer), and a deceivingly spacious lot surrounded by mature trees, this home is truly move-in ready. Enjoy summer BBQs on the side deck, morning coffee on the covered front porch or second level, private balcony and the peace of mind that comes with a lovingly maintained property. Located just steps from Our Lady of Mount Carmel Catholic Elementary School, complete with a full playground, baseball diamond, and plenty of green space. You're also perfectly situated only 15 minutes to the beautiful beaches of Grand Bend and 15 minutes to the charming community of Exeter.This is small-town living with style, space, and soul. Don't miss it! Home Tour Here: (id:51300)
Century 21 First Canadian Corp
8751 Concession 9, Lot 11
Wellington North, Ontario
You don't want to miss this one, a very well maintained Royal Home on a beautiful 80' x 165' lot overlooking farmland and just a short drive to Palmerston and Arthur. This property has a lot to offer, as you enter the home you will notice the beautiful slate floors in the foyer, the main floor has a good sized living room with a vaulted ceiling and a large picture window overlooking the back of the property, there is a nice bright dining area, open concept kitchen with centre island, recently updated stainless appliances, and walkout to a barbecue deck at the side of the house. The main floor also has a 2 piece bathroom, primary bedroom, with cheater style 4 piece ensuite bathroom and a second bedroom. Head downstairs to the basement and you will find a den, a cozy guest bedroom with a 3 piece ensuite bathroom, storage/utility room, large mechanical room with a workbench, cabinetry and lots of storage, a laundry room with recently updated washer and dryer. There is also an attached single car garage with loft storage, access out to the backyard where you will find a nice private deck with gazebo, a firepit, storage shed and more. This home is located on a leased land lot on a private road, land lease is just $249month, including snow removal in the winter, common area grass cutting, well and septic system maintenance. Very affordable country living; this home is well worth a look! (id:51300)
Keller Williams Home Group Realty
513 St Andrew Street W
Centre Wellington, Ontario
Anchored at the top of the hill of St. Andrew Street West, with iconic views of the historic stretch of limestone properties that define Fergus high street, stands this impressive and handsome century home. Its Arts and Crafts inspired architecture showcases brick and cut stone detail, an imposing stone chimney, steel-clad gabled roof and a front entry shielded by a gentle archway to a covered porch. Step inside and be enveloped in warm and eclectic spaces, offering a haven that is a reminder of a bygone era. Enjoy a good book by the wood-burning fireplace in the library, entertain in the generous living/dining room or music room. Retreat to the newer addition, housing the kitchen and in-law suite, complete with family room, gas fireplace, 3-piece bath with oversized walk-in shower and a bedroom (or main floor primary) with an outlook to the garden and pond, framed by an arbour covered in wisteria. Upstairs, the original primary bedroom was vaulted through attic space, creating a stunning retreat with soaker tub and sleeping loft, skylights offering views above and large picture windows bringing in ambient light and elevated views through the trees. Second and third bedrooms are cozy, all sharing a main, 4-piece bath. Serene, professionally landscaped gardens with meandering pathways amid lush perennials and mature trees are anchored by a generous covered porch and Al Fresco dining area. Through the back garden gate is ample parking and street access down a less travelled laneway. Its brimming with character, inside and out. A private heritage property, on an oversized lot, steps to downtown shops, pubs, the Grand River, Elora-Cataract trail and Groves Hospital. Now yours to discover, a once in a lifetime opportunity to call home. (id:51300)
Royal LePage Royal City Realty
2954 Ontario Street
Perth East, Ontario
Amazing Investment Opportunity ! 2.9 Acres with TWO (2) Retail Commercial Buildings totalling approximately 34,424 sq ft (19,394 + 15,030). 19,394 sq ft Building is vacant and Built in 2005. 15,030 sq ft Building is tenanted and Built in 1981/Addition in 2010. Strategically located on highway 7/8 gateway to Stratford City Limits. (id:51300)
Exit Realty Hare (Peel)
40 Sunset Hills Crescent
Maryhill, Ontario
Discover refined country living in the coveted village of Maryhill—a hidden gem in Woolwich Township, just minutes from Kitchener-Waterloo and Guelph. This stunning 2,600 sq. ft. custom bungalow, built by the esteemed Pinestone Homes, blends timeless craftsmanship with modern luxury. Set on an expansive, private lot, the home welcomes you with soaring 9-foot ceilings, oversized windows, and elegant, high-end finishes throughout. The heart of the home is the dramatic great room, anchored by a striking stone fireplace and open-concept sightlines—perfect for both relaxed family living and sophisticated entertaining. The chef-inspired kitchen is designed to impress, featuring quartz countertops, a generous island, custom cabinetry, and refined crown molding. Retreat to the luxurious primary suite, while two additional bedrooms and a dedicated home office offer flexibility for families or remote work. Outside, the possibilities are endless in the sprawling backyard. The deck with sleek glass railings promise unobstructed views of the surrounding natural beauty. A three-car garage and extended driveway offer ample space and convenience, while the unfinished basement awaits your personal touch—ideal for a gym, home theatre, or additional living space. Located on a peaceful, tree-lined street where nature and serenity meet everyday convenience, this exceptional home offers more than just a place to live—it delivers a lifestyle of elegance, comfort, and quiet prestige. (id:51300)
RE/MAX Twin City Realty Inc.
772 Bryans Drive
Huron East, Ontario
Here's your opportunity to build in the quiet town of Brussels. Fully serviced lot located in a new development close to the arena and not far from public pool, ball diamond and the downtown area. Services available at the lot line Gas, Hydro, Fibre internet, Municipal water and sewers. (id:51300)
RE/MAX Reliable Realty Inc
776 Bryans Drive
Huron East, Ontario
Here's your opportunity to build in the quiet town of Brussels. Fully serviced lot located in a new development close to the arena and not far from public pool, ball diamond and the downtown area. Services available at the lot line Gas, Hydro, Fibre internet, Municipal water and sewers. (id:51300)
RE/MAX Reliable Realty Inc
780 Bryans Drive
Huron East, Ontario
Here's your opportunity to build in the quiet town of Brussels. Fully serviced lot located in a new development close to the arena and not far from public pool, ball diamond and the downtown area. Services available at the lot line Gas, Hydro, Fibre internet, Municipal water and sewers. (id:51300)
RE/MAX Reliable Realty Inc
777&779 Anderson Drive
Huron East, Ontario
Here's your opportunity to build in the quiet town of Brussels. Fully serviced lot located in a new development close to the arena and not far from public pool, ball diamond and the downtown area. Services available at the lot line Gas, Hydro, Fibre internet, Municipal water and sewers. *Due to recent zoning by-law update, Semis may be permitted on lots with a minimum 20 M Lot Frontage (10M per semi side) with a minimum area of 540 Sq M (270 Sq M per side) provided the zoning requirements are met. Non Mirror Design (example attached) Council will need to approve the proposed design. (id:51300)
RE/MAX Reliable Realty Inc

