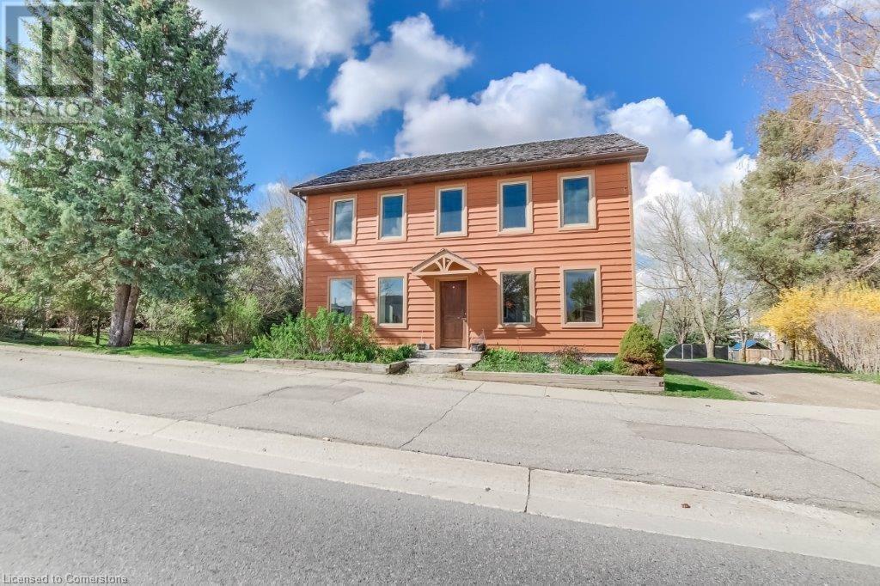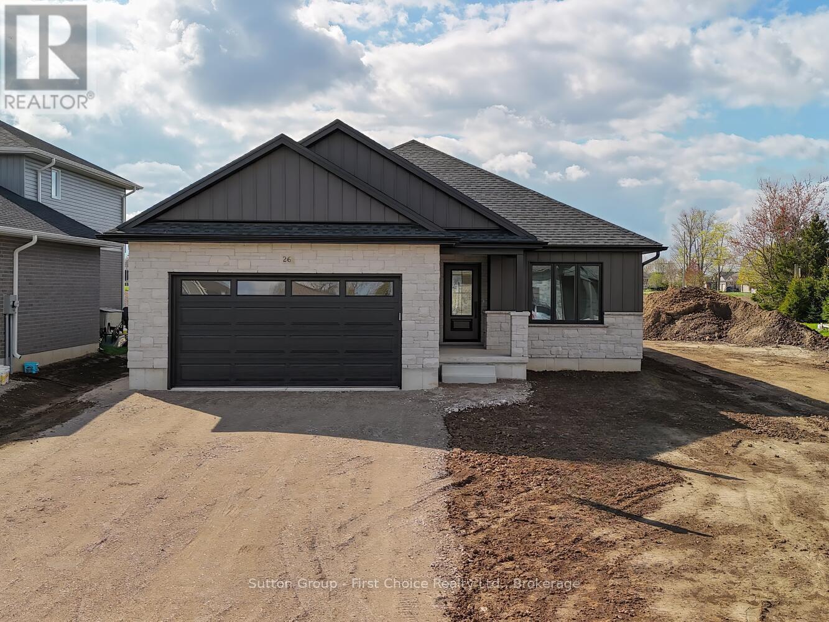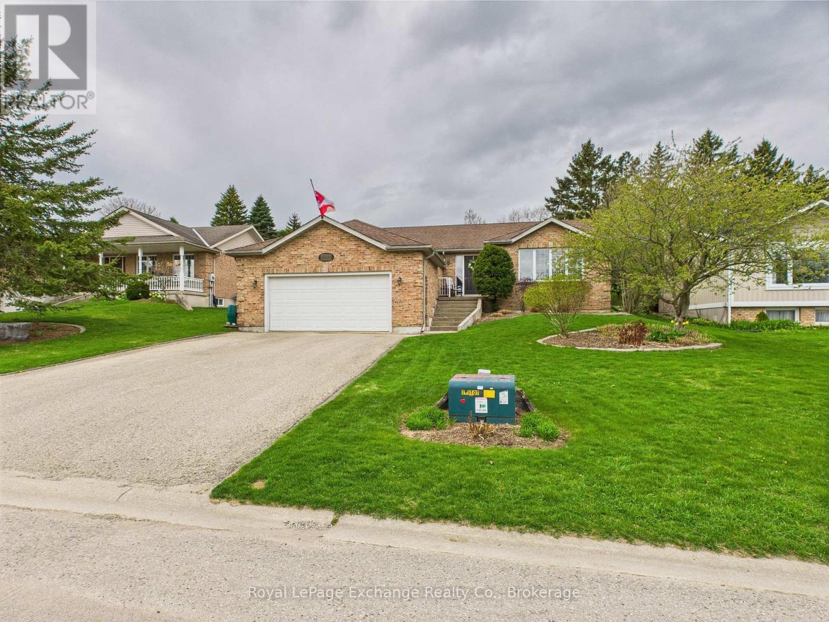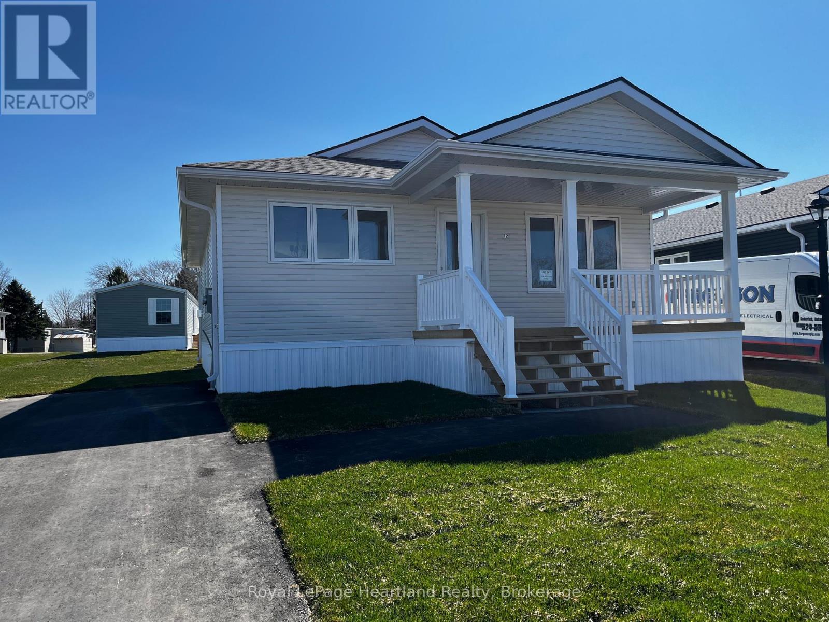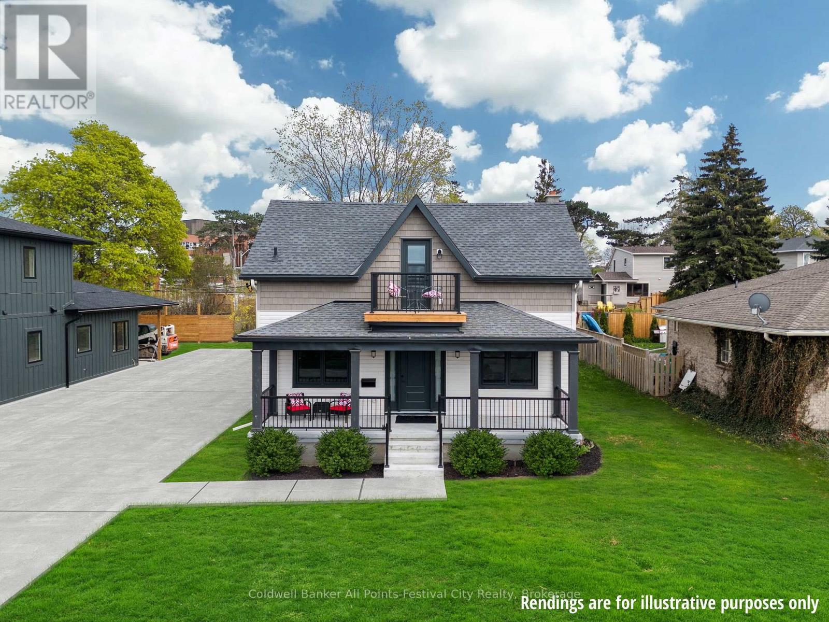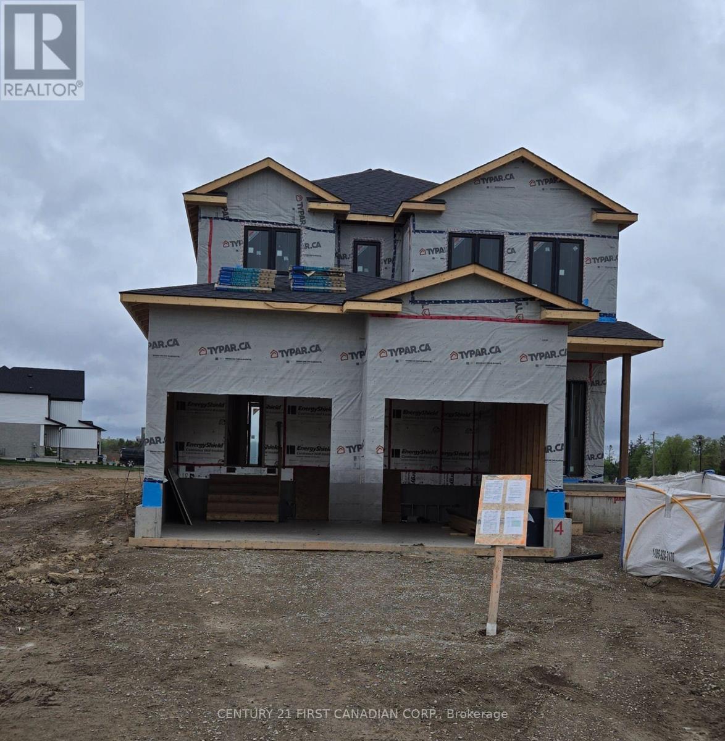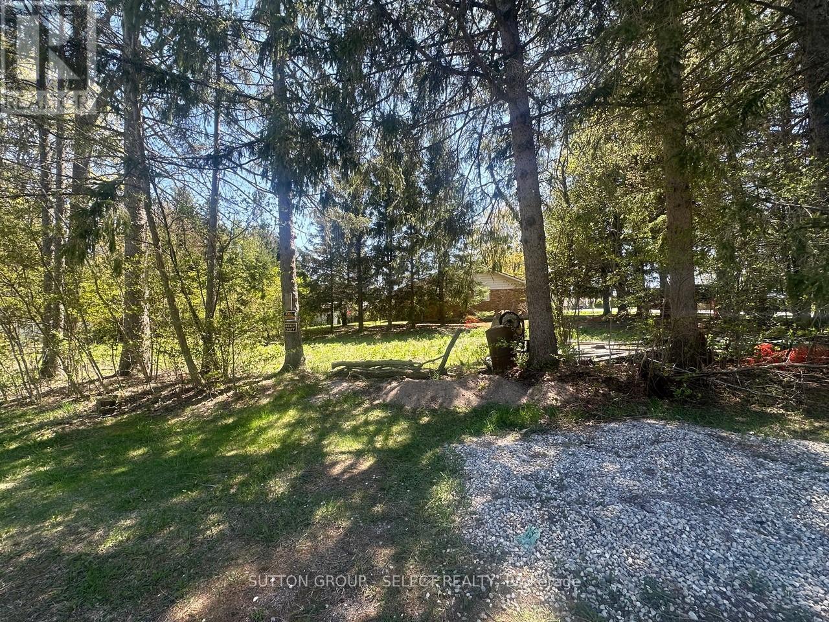Listings
3697 Lobsinger Line
St. Clements, Ontario
Well finished completely renovated home in St. Clements on 1.6 acres. New plumbing, new wiring, new heating and in floor heating. Open concept layout with granite countertops, cherry wood cabinets, stained doors and trim throughout, main floor laundry, 1.5 baths. Slider from kitchen to large private covered deck, European flip windows throughout. Three spacious bedrooms with 5 piece bath with separate washer and jetted soaker tub. Walkout from second floor to huge open deck with a grand view of the lot that is 440 feet deep. Spray foam insulation, all heated floors. Outside has hand split cedar shakes and BC cedar siding. There is a 2 ear old ICF built shop 40 by 60 feet with 16 foot ceiling and 2 14 foot doors with power openers. Fully finished the shop is insulated with in floor gas water heating. There is a 2 piece washroom as well. The REAL VALUE here is the 158 by 440 foot lot right in St. Clements. Live in the house and run your business from the shop or possible move the house back and separate into 2 large estate lots. Each lot can have 2 residential buildings with a total of 3 homes per lot. Municipal water is at the street and the well is off to the right of the property. This is a beautiful sloping property with lots of potential for you to build your dream home as well. Close to schools, shopping, churches, arena, and community center plus the St. Jacobs farmers market. (id:51300)
Century 21 Heritage House Ltd.
26 Nelson Street
West Perth, Ontario
Feeney Design Build invites you to explore their newest model home in one of Mitchell where quality construction meets modern living. This beautifully crafted 1,550 sq. ft. bungalow offers main-floor convenience with thoughtfully designed living spaces, including an open-concept kitchen and living room, main floor laundry room, a spacious primary suite with a walk-in closet and private ensuite, and two additional bedrooms. Built with attention to detail, this home features a striking stone façade, a generous backyard, and an oversized garage with direct access to the basement. Every element from structure to finishes reflects Feeney Design Builds commitment to exceptional workmanship and integrity in pricing. Join us for the grand opening or call today to personalize your selections. Choose from a wide range of bungalow, two-storey, and raised bungalow plans all backed by the trusted quality of Feeney Design Build. (id:51300)
Sutton Group - First Choice Realty Ltd.
8 Maple
Wellington North, Ontario
Welcome to your perfect seasonal retreat in Spring Valley Park! This well-kept Northlander Cottager Park Model offers 3 bedrooms, a full 4-piece bath, and a spacious kitchen - comfortably sleeping up to 8. Relax on the large, covered deck, perfect for summer evenings, or gather around the cozy campfire area for smores and stargazing. This unit comes fully furnished - just pack your bags and move in for the season! With a handy garden shed for all your outdoor essentials, and an unbeatable location just steps from the pool, mini golf, and right across from the rec centre with convenient showers and a fun jumping pillow, this is your ideal summer escape. Don't miss out! Spring Valley Estates is a well-established, quiet park just minutes from all the amenities Mount Forest has to offer, including shopping, dining, and healthcare. With its welcoming neighborhood atmosphere and move-in ready condition, 8 Maple is the perfect place to enjoy your summer months. (id:51300)
RE/MAX Icon Realty
81 Kenton Street
West Perth, Ontario
Welcome to The Witmer! Available for immediate occupancy, these classic country semi detached homes offer style, versatility, capacity, and sit on a building lot more than 210 deep. They offer 1926 square feet of finished space above grade and two stairwells to the basement, one directly from outside. The combination of 9 main floor ceilings and large windows makes for a bright open space. A beautiful two-tone quality-built kitchen with center island and soft close mechanism sits adjacent to the dining room. The great room occupies the entire back width of the home with coffered ceiling details, and shiplap fireplace feature. LVP flooring spans the entire main level with quartz countertops throughout. The second level offers three spacious bedrooms, laundry, main bathroom with double vanity, and primary bedroom ensuite with double vanity and glass shower. ZONING PERMITS DUPLEXING and the basement design incorporates an efficiently placed mechanical room, bathroom and kitchen rough ins, taking into consideration the potential of a future apartment with a separate entry from the side of the unit (option for builder to complete basement additional $60K to purchase price) The bonus is they come fully equipped with appliances; 4 STAINLESS STEEL KITCHEN APPLIANCES AND STACKABLE WASHER DRYER already installed. Surrounding the North Thames River, with a historic downtown, rich in heritage, architecture and amenities, and an 18 hole golf course. Its no wonder so many families have chosen to live in Mitchell; make it your home! (id:51300)
RE/MAX Twin City Realty Inc.
39 Prest Way
Centre Wellington, Ontario
Welcome to your future home at 39 Prest Way in beautiful Fergus. Perfect for young families or first-time buyers, this modern 2024-built townhouse offers a fresh, low-maintenance lifestyle with contemporary finishes and thoughtful upgrades. Enjoy 1,431 sq. ft. of stylish living space, featuring an open-concept main floor with no carpet, 9 ceilings, and elegant hardwood stairs. Upstairs, you'll find a convenient laundry room, three spacious bedrooms, and two full bathrooms, including a luxurious 4-piece primary ensuite, complete with glass shower. Ideally located in Fergus and bordering on Elora, you'll have easy access to parks and open spaces, top-rated schools, and a variety of community amenities, from sports fields and community centres to libraries, art hubs, and some of Ontarios best patios and restaurants.This inviting townhouse is brimming with potential, so come see why Fergus and 39 Prest Way should be your next place to call home! (id:51300)
RE/MAX Real Estate Centre Inc.
430 Albert Street
South Huron, Ontario
This exceptional property is a Triple threat: two Fabulous homes plus an insulated Shop on one spacious lot in the best Heritage corner of burgeoning Exeter! The two stunning residences include a tastefully restored 3 bedroom (Primary and large ensuite on Main floor), 2.5-bathroom Victorian home PLUS a two-storey Coach House with its own Gazebo garden ($2300 income or a luxury condo- alternative without the fees forever!). Minutes to Lake Huron and close to London, this rare offering provides an elegant and economical solution to multi-generational living or substantial rental income. Located on a corner lot, each Urban Farmhouse style board and batten house (they look like twins!) has a separate address and driveway, fronting onto two leafy streets. The gracious main house, with its welcoming gingerbread front porch, has all the bells and whistles of a quartz kitchen adjacent to new dining room, raised ceilings and potlights, and lovingly restored Victorian moldings. Large second floor family bathroom has convenient laundry. The charming fully fenced yard has a large deck. The 963 sq. ft. Coach House is a marvel of efficiency on two floors (the large foyer could also be an office), with its own parking and gazebo garden. Designed by Melabu Designs with 2 years of code compliance and inspections and its own utilities, including 200-amp service and efficient heat pump A/C, it is a legal ARU (Additional Residential Unit). With a sunny as well as generous and flexible layout, it makes for elegant as well as comfortable living. The 606 sq. ft. two car garage/ shop has recently been double insulated and finished to stringent fire and sound codes specs. Altogether a truly grand family compound! (id:51300)
Peak Select Realty Inc
168 Park Drive
North Huron, Ontario
Welcome to 168 Park Drive, an inviting brick bungalow nestled on one of Winghams' most desirable streets, just steps from the ball park and local amenities. This beautifully maintained home offers 1,667 square feet of finished living space, blending comfort and functionality with an open concept floor plan that is ideal for both family life and entertaining. The spacious living room is bathed in natural light from a large window, creating a warm and welcoming atmosphere. The eat-in kitchen features a sliding glass door that opens directly to the rear patio, perfect for summer barbecues or relaxing outdoors. The main floor features three generously sized bedrooms, each with ample closet space, and is serviced by a well-appointed four-piece bathroom. Downstairs, the finished basement expands your living options with a cozy rec room highlighted by a natural gas fireplace and a dry bar, an ideal spot for gatherings. A versatile hobby room, currently used as a woodworking space, could easily be converted into a fourth bedroom to suit your needs. An additional three-piece bathroom on this level adds convenience for guests or family. Set on a generous 69 x 120 lot, the property features a double-car garage and plenty of outdoor space for gardening or play. Recent updates include gas forced air heating and central air conditioning (both 2019), ensuring year-round comfort and efficiency. 168 Park Drive combines the best of small-town living with modern amenities, making it a standout opportunity in a family-friendly neighbourhood. Don't miss your chance to call this exceptional Wingham bungalow home. (id:51300)
Royal LePage Exchange Realty Co.
12 Bluffs View Boulevard
Ashfield-Colborne-Wawanosh, Ontario
Welcome to Huron Haven Village! Discover the charm and convenience of this brand-new model home in our vibrant, year-round community, nestled just 10 minutes north of the picturesque town of Goderich. This thoughtfully designed WOODGROVE B FLOORPLAN with two bedroom, two bathroom home offers a modern, open-concept layout. Step inside to find a spacious living area with vaulted ceilings and an abundance of natural light pouring through large windows, creating a bright and inviting atmosphere. Cozy up by the fireplace or entertain guests with ease in this airy, open space. The heart of the home is the well-appointed kitchen, featuring a peninsula ideal for casual dining and meal prep. Just off the kitchen is a lovely dining area which opens up to the living area. With two comfortable bedrooms and two full bathrooms, this home provides both convenience and privacy. Enjoy the outdoors on the expansive deck, perfect for unwinding or hosting gatherings. As a resident of Huron Haven Village, you'll also have access to fantastic community amenities, including a newly installed pool and a new clubhouse. These facilities are great for socializing, staying active, and enjoying leisure time with family and friends. This move-in-ready home offers contemporary features and a welcoming community atmosphere, making it the perfect place to start your new chapter. Don't miss out on this exceptional opportunity to live in Huron Haven Village. Call today for more information. Fees for new owners are as follows: Land Lease $580/month, Taxes Approx. $207/month, Water $75/month. (id:51300)
Royal LePage Heartland Realty
82 Gloucester Terrace
Goderich, Ontario
Charming and fully renovated 1.5 storey home overlooking the Maitland River valley in old north-west Goderich. This beautifully & newly renovated home offers stunning views and is ideally located close to downtown and scenic walking trails. The gorgeous open concept kitchen and dining area features stunning finishes and views to the valley - a great spot for hosting with incredible working space and peninsula. Adjacent you'll find the living room with the same beautiful views. A main floor bathroom with stackable washer/dryer for convenience. The back covered porch with storage room are great features for practicality in your day-to-day living. On the second level you'll find two spacious bedrooms, additional bathroom and reading nook with access to your upper balcony and spectacular views out over Lake Huron. Don't miss the opportunity to own this move-in-ready, new home in a prime location with nature and amenities at your doorbell. (id:51300)
Coldwell Banker All Points-Festival City Realty
286 Victoria Street S
Arran-Elderslie, Ontario
2 Storey, 4 bedroom home in the heart of the beautiful village of Paisley, Main floor features a combination Kitchen/Dining Room, Family Room, Primary Bedroom with Walk in Closet and a 4 Pc Ensuite, Side Porch entrance as well as a Laundry Room with a 2 Pc Washroom. The upstairs features 3 Bedrooms and a 4 Pc Bathroom as well as a usable landing space. The basement houses the furnace and water heater. The Property contains a large garage with a usable loft space, 4 parking spots in the driveway as well as a nice size side yard with a fire pit and currently has a chicken coop. there is a large front deck to enjoy your morning coffee or your after dinner glass of wine. Paisley has several amenities to offer from canoeing on the river to walking, biking and snowmobiling on the numerous trails. Shopping in Paisley provides all of the amenities from grocery store, drug store, hardware store and an LCBO. Paisley is approximately 25 minutes from Bruce Power as well as the famous Lake Huron sunsets in Saugeen Shores. Property is priced to sell by motivated seller so book your showing today. ** This is a linked property.** (id:51300)
Coldwell Banker Peter Benninger Realty
113 Atkinson Street
North Middlesex, Ontario
UNDER CONSTRUCTION - Introducing The Richmond by Parry Homes a beautifully designed and thoughtfully crafted two storey home offers a seamless blend of timeless charm and contemporary finishes, perfect for families seeking both comfort and style. From the covered front porch, step into a spacious foyer that immediately showcases the homes bright and welcoming feel. The open-concept main floor is designed for both everyday living and entertaining, featuring a modern kitchen with quartz countertops, a corner pantry, and elegant finishes that carry through to the adjoining dining area. Large patio doors invite natural light and create a smooth transition to the backyard. The great room exudes warmth with its gas fireplace framed by a classic shiplap surround, creating a cozy focal point for gatherings. A practical mudroom off the garage and a stylish 2-piece bath complete the main level. Upstairs, you will find three generously sized bedrooms, including a relaxing primary suite with a walk-in closet and a beautifully appointed ensuite with dual sinks. A second full bath, also with dual sinks, and convenient upper-level laundry offer thoughtful touches for modern family living. The interior combines luxury vinyl plank, ceramic tile, and soft carpet creating a clean, contemporary look that's both stylish and practical. With recessed lighting, neutral tones, and tasteful stone accents on the exterior, The Richmond delivers lasting appeal with a fresh, move-in-ready aesthetic. Built with care by Parry Homes, this is a home where style meets substance in a friendly, growing community just a short drive from London. Photos and/or Virtual Tour are from a previously built model and are for illustration purposes only - Some finishes & upgrades shown may not be included in standard specs. Taxes & Assessment to be determined. Completion date mid/end July 2025. (id:51300)
Century 21 First Canadian Corp.
14 Mactavesh Crescent
Bluewater, Ontario
These are getting hard to come by. Especially at this price. Corner lot in a quiet, off the beaten path, area of picturesque Bayfield! (id:51300)
Sutton Group - Select Realty

