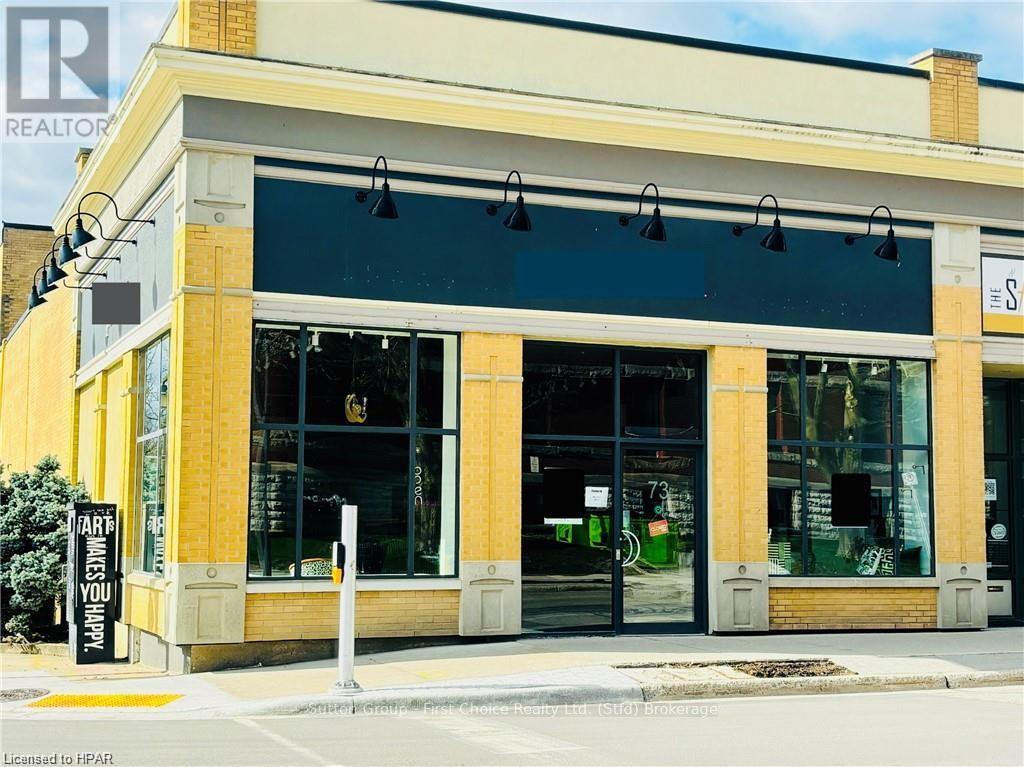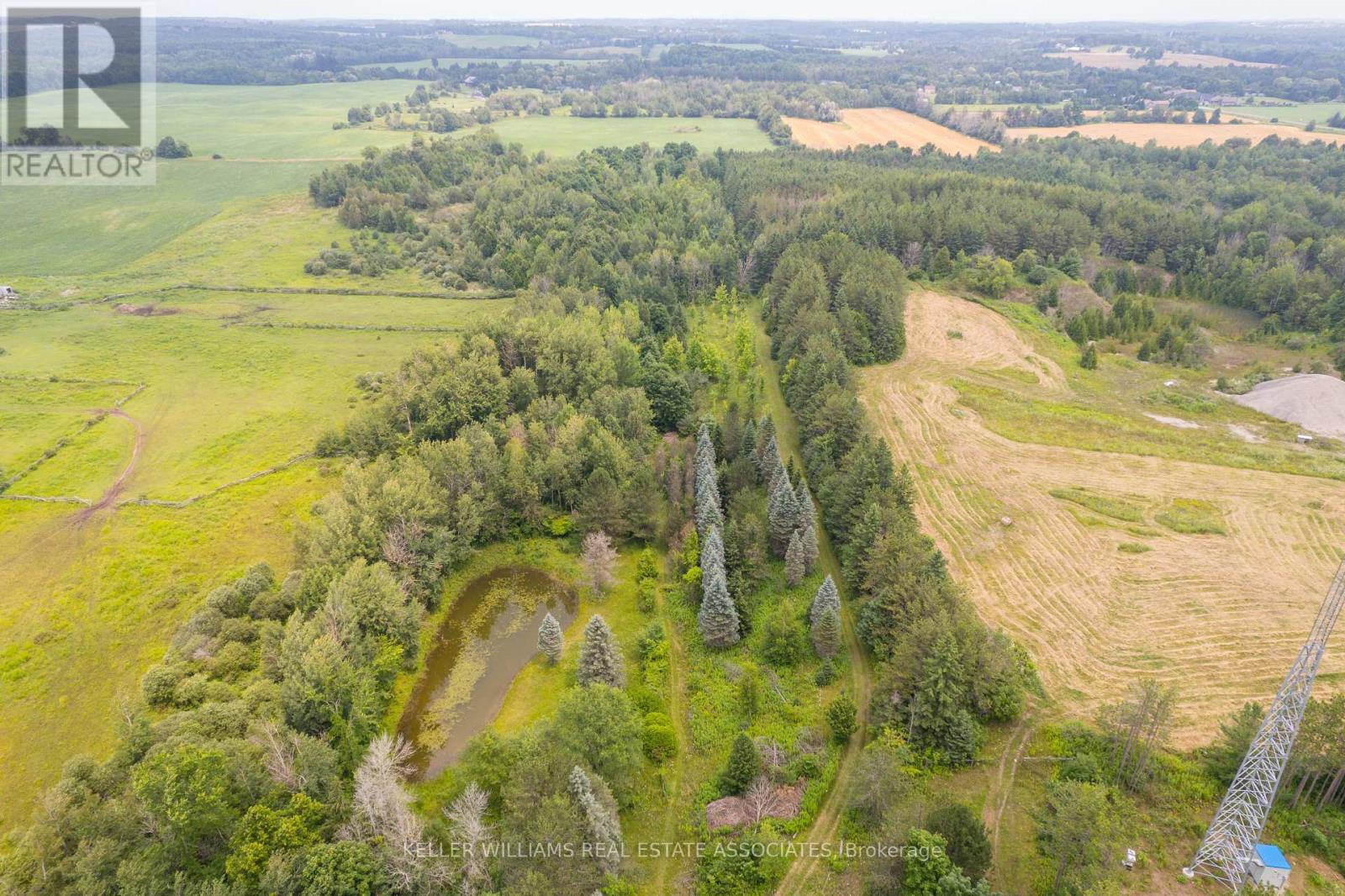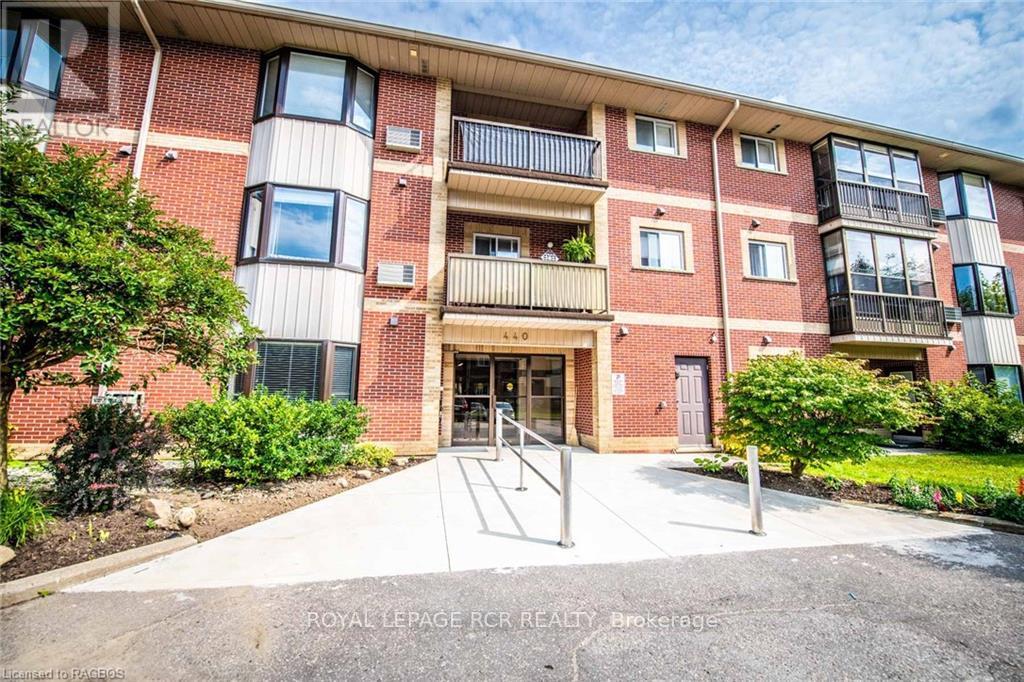Listings
73 Albert Street
Stratford, Ontario
Prime downtown corner retail location lease opportunity showcasing large windows, high ceilings, good lighting, polished concrete floors and included underground tenant parking available. 2728 square feet in same block as Stratford’s iconic Rheo Thompson Candy and around the corner from the Avon and Studio Theatres provide the potential of good visibility and foot traffic. This location is most suited to retail, service and office uses. (id:51300)
Sutton Group - First Choice Realty Ltd.
026735 Highway 89 Road
Southgate, Ontario
Country Home On over 3 Acres (3.44 acres as per tax bill) In A Nice Setting. Covered Porch Entrance To Spacious Mudroom, Country Kitchen, Separate Dining And Living Rooms. Main Floor Laundry & 3 Piece Bath. Second Level Has A 2nd Bath, Two Good-Sized Bedrooms Plus Large Master Bedroom 16'5""X20'10"". Detached Garage, Playhouse, Firepit - All Surrounded By Farmland. **** EXTRAS **** All Existing appliances (id:51300)
Century 21 Legacy Ltd.
13 Todd Crescent N
Southgate, Ontario
Beautiful 4 Bedrooms , 2 Living rooms in the heart of South Gate Dundalk 5 Years old, Double entry door. Large family room and Another 2nd Living room connect to very nice kitchen with Stainless Steel Appliances. Big huge Back yard . Double garage. Property is closed to all amenities is Minutes to Shelbourne.1 Hour to Brampton Close to Schools. 4 Bedrooms, master Bedroom Ensuite Spa Like and other 3 Good size Bedrooms. **** EXTRAS **** Stainless Steel appliances. (id:51300)
Homelife/miracle Realty Ltd
10 William Street N
Minto, Ontario
Excellent investment opportunity. 11 apartments converted in the 90's from an old schoolhouse to 8-2 bedroom and 3-1 bedroom units. 7 units with new (Nov 2023) natural gas furnaces with separate meters. 4 units have electric baseboard heating. 10 units have separate hydro meters. Coin laundry for added revenue. Steel roof adds peace of mind. Keypad entry for added tenant security. CCTV. Highly sought after apartments and there is usually a waiting list! (id:51300)
Team Home Realty Inc.
014062 Bruce County Rd 10
Brockton, Ontario
This captivating country property, located in close proximity to town, boasts exceptional outdoor charm. The two-story residence features a wrap-around front and side verandah, offering picturesque views and an array of perennial beds. The property is further enhanced by a refreshing pool, providing an ideal setting for summer relaxation. Inside, the home showcases an open-concept kitchen and living area with terrace doors leading to a spacious sundeck that overlooks a fully decked, above-ground pool. The main floor encompasses a formal dining area, laundry facilities, a convenient 2-piece powder room, a den or office space, and access to the double garage. Upstairs, four generously sized bedrooms await, including a large master suite with walk-in closets and an ensuite access to the main 4-piece bathroom featuring a corner soaker tub with jets and a separate shower. The lower level accommodates recreation and utility rooms with ample storage. This property is well-suited for a small hobby farm, business or luxurious country living at its finest. Offering a harmonious blend of comfort and practicality. Surrounded by mature trees that provide privacy and a tranquil setting, the expansive 5 acre backyard is perfect for hosting family gatherings, barbecues, or relaxing in the sun. Detached shop offers many possibilities with loft above and expansive space for all your activities measuring 48' x 30' lots of room for hobbies, storage and creative projects. The nearby town of Hanover provides essential amenities, including grocery stores, schools, charming cafe, and boutiques, ensuring convenience at your fingertips. Whether seeking refuge from urban life or a serene retreat to raise a family, this country estate is a cherished find. Its fusion of modern amenities and rustic allure creates an idyllic setting for creating cherished memories. (id:51300)
Royal LePage Exchange Realty Co.
2073 Friendly Boulevard
Centre Wellington, Ontario
Excellent opportunity to be in the seasonal area of Maple Leaf Acres in a fully furnished 940 sq ft model. This two bedroom, one bath, large Northlander model with addition is open concept and provides lots of space for the family. Generous living room, eat in kitchen, large foyer, four piece bath, and 2 walk outs to a gorgeous landscaped, fenced yard with 10x11 shed and gazebo and firepit. You will love this outside space. Very private, beautifully cared for and manicured. Maple Leaf Acres was voted one of Canada's best family campgrounds. Located in Phase 2, you have full access May 1 to Oct 31 plus year round weekends. The community offers Lake access with a boat launch and beach, two pools (indoor and outdoor), hot tubs, playground, community centre, laundry, and so many excellent family activities. Bring your family to this excellent throw back to when family time ruled. Landlease is $236.49 per month (id:51300)
RE/MAX Real Estate Centre Inc.
Pt 25 Fourth Line
Erin, Ontario
Your dream rural retreat awaits you in Mimosa Springs! Escape to your own peaceful and private 11 acre oasis. This extraordinary property is a wonderful mixture of open space and woods. Walk the tranquil trails throughout the entire property, tap maple trees, cross country ski, swim in your own private pond, and set up your rink in the winter; decades of memories are eagerly wait to be made. Property is nearly completely fenced, with additional fencing around the pond. Steps to Elora Cataract Trailway, 5 minutes to Orton Park and to Hillsburgh For Shopping **** EXTRAS **** Portion of the property under GRCA. Buyer to do their own due diligence regarding building. Use Address 5903 Fourth Line, Erin to find Lot. Do Not Walk The Property Without An Appointment, Dog On Property, removed prior to showing (id:51300)
Keller Williams Real Estate Associates
228 Bowman Drive
Middlesex Centre, Ontario
IN-LAW SUITE CAPABILITY! This gorgeous home by Richfield Custom Homes is currently under construction and will be ready for a late 2024 closing! This beautiful to-be-built home has 1,816 sqft of amazing living space, featuring engineered hardwood throughout the entire main floor. The main floor includes 9 foot ceilings, a luxury kitchen, dinette and a spacious living room. This home also has separate entrance to the unfinished basement, perfect for anyone who wants an in-law suite with private access! Our second story showcases a beautiful primary bedroom with a walk-in closet and ensuite bathroom. Upstairs you will also find two additional bedrooms and the main bathroom as well as a second floor laundry room. (id:51300)
Nu-Vista Premiere Realty Inc.
10 Geddes Street E
Minto, Ontario
This one of a kind 2,200+ square foot home in Clifford is filled with potential and original charm. With its high ceilings and unique character, it's an excellent opportunity for someone with a vision to transform it. While it does require a bit of work, the solid structure and generous layout offer a great starting point. Inside you'll find 3 bedrooms with the potential to add two more on the main floor, or have space for a play room, or large office. The large 130ft x 117ft lot is a rare find and offers numerous opportunities for outdoor living. Recent updates to the property include a new garage roof in 2020, a new furnace in 2023, and a new house roof in 2017. Located on a quiet street, but still within walking distance to downtown shops, restaurants, and community amenities, this home is ideally situated. If you're searching for a project with character in a prime location, this home could be perfect for you. Lot 130ft x 117ft with Potential for severance. Also included is a 32ftx15ft detached garage. (id:51300)
Exp Realty
Lot 91 - 77683 Bluewater
Central Huron, Ontario
Welcome to your lakeside home or retreat! Situated a Bluewater Shores, this 2021 Northlander offers great lake views from the back porch or the kitchen sink. Nestled within a peaceful land lease community, this home offers the perfect blend of quality and affordability, making it an ideal year-round retreat. To add to the value, this resale home has no HST, and the owners have added several quality perks such as generator, patio, California Shutters, tinted windows for daytime privacy, extended sidewalk and ceiling fan in the outdoor porch. Upon entering, you're greeted by an inviting open-concept layout, flooded with natural light streaming through oversized patio doors, plenty of windows, including transoms. The spacious living area seamlessly flows from a modern kitchen with accent cabinetry colours, stylish backsplash, quartz countertops, stainless appliances including a separate beverage fridge. If you love cooking, you’ll enjoy this kitchen. Step outside onto the covered back porch, overlooking the trees and creek. This home features two bedrooms with built-in cabinetry for ample storage, and two bathrooms for added convenience. The primary suite offers book lights, a fireplace, walk in closet and large ensuite with double sink area. The second bedroom provides flexibility for guests or a home office. Enjoy the community's array of amenities, from beach access and pickleball courts to an outdoor pool and clubhouse, all just steps away. And golf just one minute down the road. The 11 x 16’ shed provides ample storage and additional freezer. With a landscaped yard, paved driveway, this lakeside haven offers the ultimate in relaxation and recreation. Don't miss your chance to embrace lakeside living at its finest in this meticulously designed home. Schedule your viewing today and start making memories by the water's edge! (id:51300)
Royal LePage Heartland Realty
302 - 440 Durham Street W
Wellington North, Ontario
THIS WELL KEPT CONDO FEATURES SPACIOUS KITCHEN, LOTS OF CABINETS, PANTRY, OPEN TO LIVING AND DINING ROOM COMBO, DOOR TO COVERED PATIO, 2 BEDROOMS, MASTER HAS WALK THROUGH CLOSET TO 4 PC BATH, UTILITY ROOM HAS WASHER AND DRYER AND 2 PC, AIR CONDITIONING, LOTS OF LIVING SPACE WITH THIS UNIT, CONTROLLED ENTRY, RAMP OUTSIDE, COMMON/GAMES ROOM, ALL LOOKING ACROSS TOWN. (id:51300)
Royal LePage Rcr Realty
73612 Bluewater Expressway
Bluewater, Ontario
Attention: Renovators, Contractors, Builder. 2-Storey Detached Home With lot of Potentials near the Grand Bend and Bayfield. 2 Min by car to the beach. Main Level presently under renovation process. Some updates: New windows, New Plumbing, New Electrical, Insulation and full framing. Project set up for 4 bedrooms, living room, kitchen and 2 full bathrooms. 2nd floor has 3 bedrooms, living/ dining room, sunroom and balcony. Zoning allows to add an additional Residential unit. Property is for sale As Is. Price for a quick sale. (id:51300)
Sutton Group-Admiral Realty Inc.












