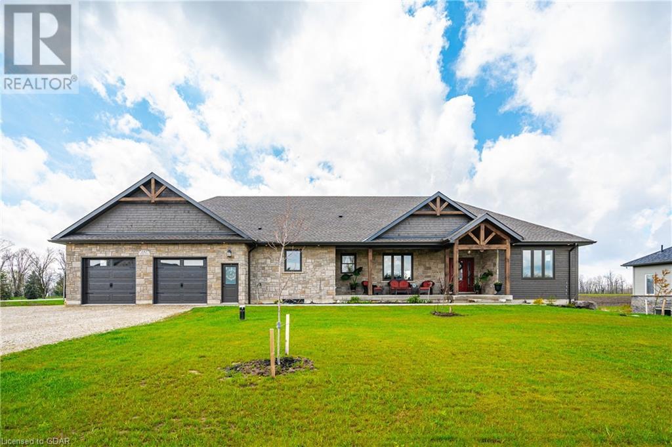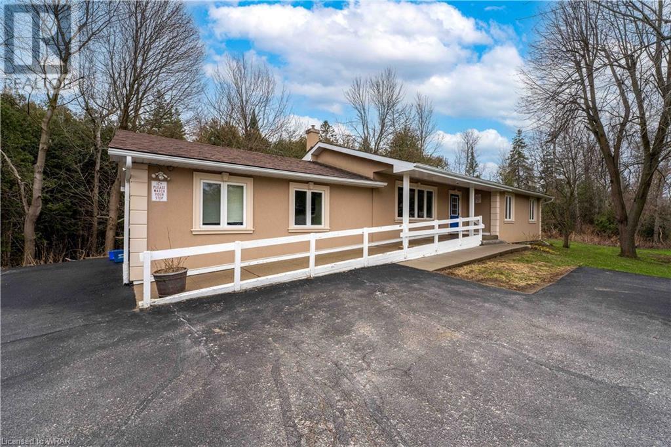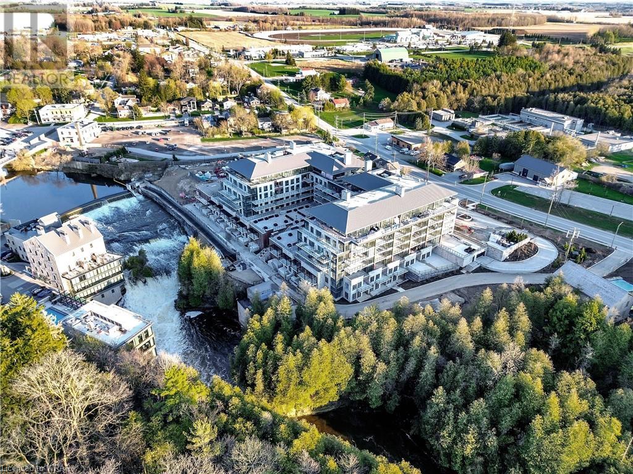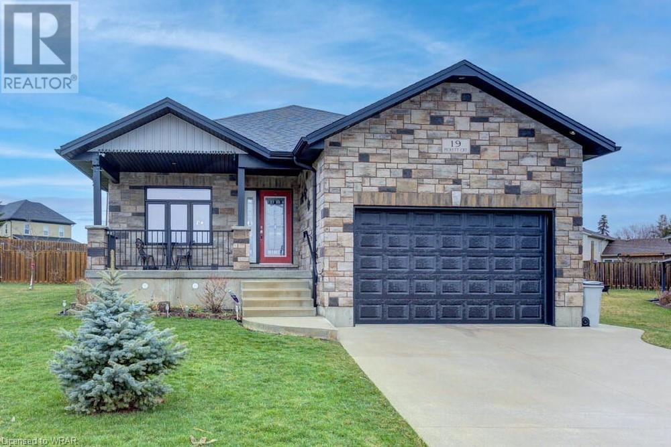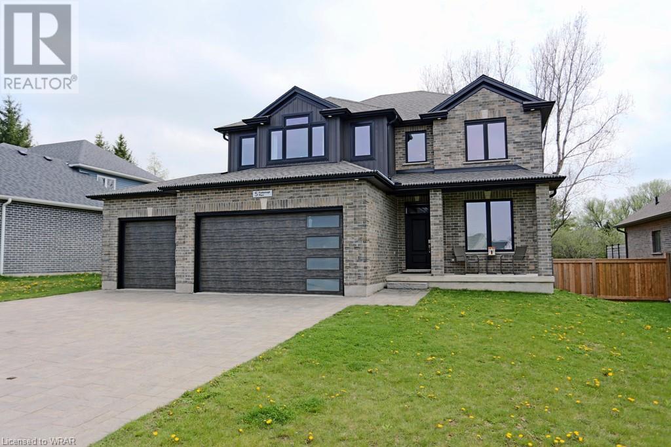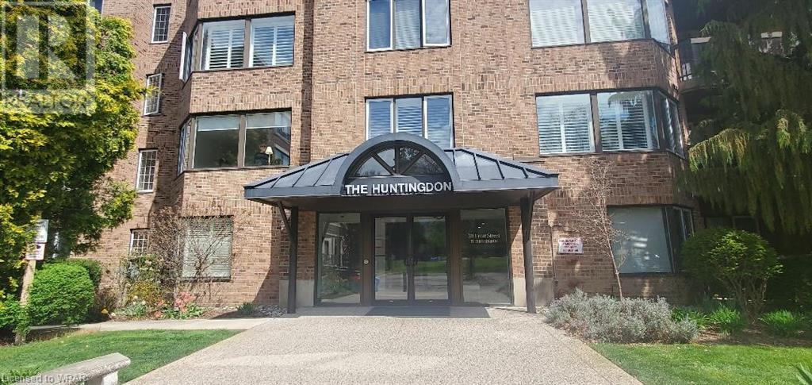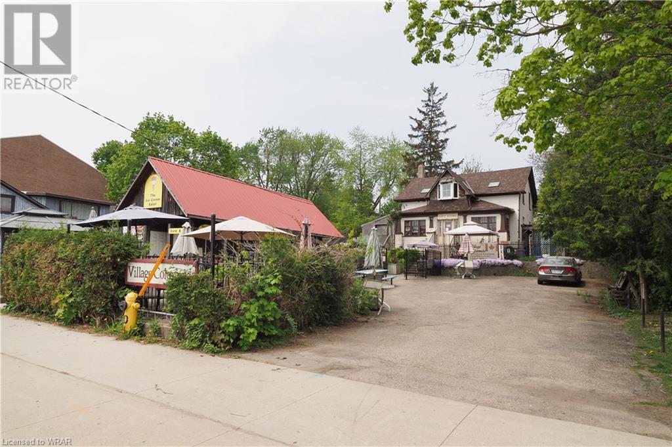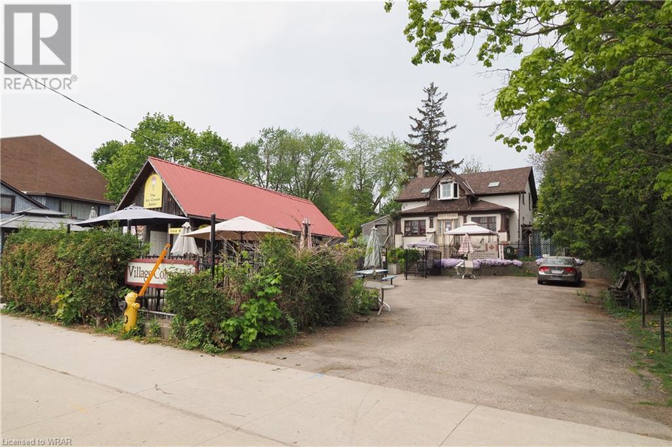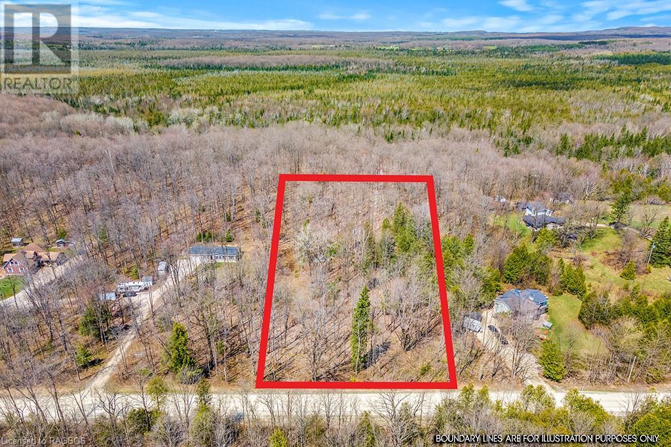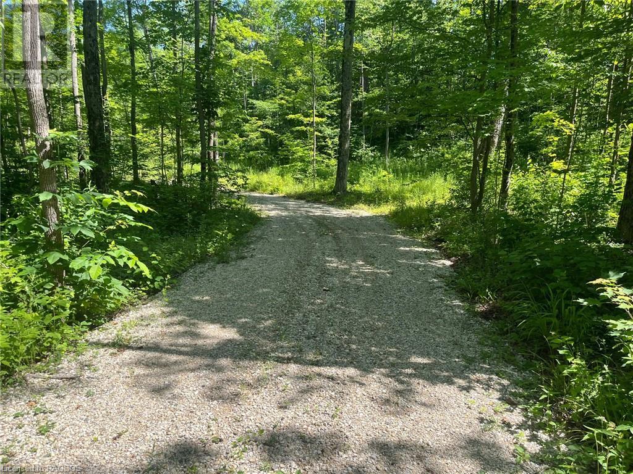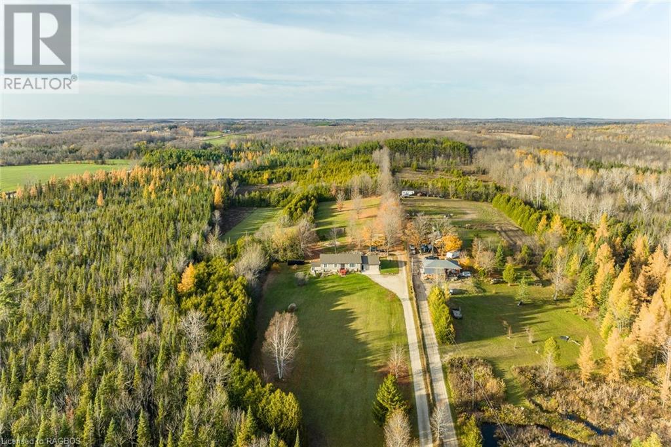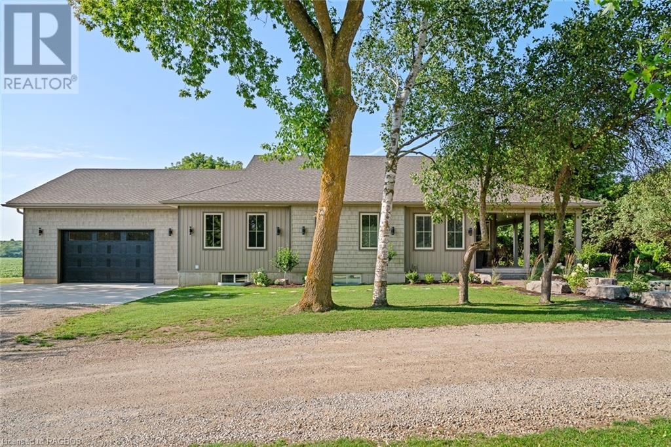Listings
157 Parker Drive
Kenilworth, Ontario
Brand new custom built bungalow with separate legal apartment, located in the Maple Ridge Estates subdivision in Kenilworth. Stunning custom kitchen and open concept great room complete with dining area, vaulted ceilings and stone gas fireplace. 3 bedrooms. Rear covered patio great for entertaining. Large attached garage offers almost 1000 sq.ft. for multiple vehicles. The large lot offers ample room to add a detached shop or coach house or even a pool. The lower accessory apartment offers 2 bedrooms, private entrance and all appliances, suitable for family members or additional income. The list of upgrades and extras is extensive, so come check out this truly beautiful country home! (id:51300)
Keller Williams Home Group Realty
9565 Wellington Rd 124
Erin, Ontario
Medical Office opportunity for lease in a high traffic area currently set up as a dental office with pylon signage. The zoning permits medical clinics. 14 vehicle parking to accommodate staff and visitors. Plug and play office with an existing floor plan suitable for many medical uses. Wheelchair ramp to front door. Two washrooms, offices, waiting room, reception, staff room and full unfinished basement. (id:51300)
RE/MAX Twin City Realty Inc.
6523 Wellington 7 Road Unit# 202
Elora, Ontario
Be the first one to move into this brand new 1 bedroom plus den suite in the Luxury Elora Mill Residences. Live in this one of a kind building with impressive amenities and a service level known by those that frequent the Elora Mill Hotel, Spa and Restaurant. Amenities include a furnished outdoor common Terrace with spectacular views of the river, a gym & yoga studio, pool, an elegant lounge, private dining/party room, coffee bar and concierge. This luxury condo suite is 1000 sqft with a large 141 sqft balcony with tranquil views of the surrounding greenery. Inside you find a spacious primary bedroom with walk in closet and ensuite bathroom with heated floors and a large den which is its own separate room with door, giving a functional room with privacy and a 2nd full bathroom. The designer kitchen includes custom cabinetry, beautiful built in appliances and a large island with seating for 4. The main area included an open concept living room and dining room with views of the surrounding greenery. 1 underground parking and 1 locker is included! EV charger is available in the parking spot. Don't miss this chance to live in this extraordinary building just steps from the riverfront trails and all the charming restaurants, cafes and shops Elora has to offer. (id:51300)
Corcoran Horizon Realty
19 Pickett Court Court
Mitchell, Ontario
APPOINTMENT ONLY. Great opportunity to move into new build w/out the wait on this quiet court. This home is finished top to bottom offering the newest, efficient, and comfortable features one could want. There is ample space for either a growing family or those looking to downsize to convenient one level living without sacrificing the space. The main floor features luxury vinyl and high ceilings in the bright front living room w/ views of the court, an oversized dining room, and Kitchen w/ huge breakfast bar. The kitchen incl. stainless steel appliances, pantry, soft closing drawers, gas stove w/ optional electric hookup, and access to the back covered deck. The main floor also features 3 large bedrooms, incl Master w/ ensuite w/ soaker tub and quartz counter; and a bathroom w/ 3’x5’ shower and quartz counters. You’ll appreciate the convenient foyer front closet w/ pass through access to the hallway closet adjacent to the garage door, and also the main floor laundry. The basement offers oversized lookout windows throughout, a 3rd large 4PC bath, 4th bedroom, and a storage room that could be finished as a 5th bedroom. Additionally, the bsmt features a large games room, family room w/ gas fireplace, oversized cold room and additional recreational space. The basement could easily be modified to accommodate a separate in-law or even legal duplex apartment. The exterior boasts covered front and rear porches, brick around the entire exterior w/ a stone front façade. You’ll appreciate the large concrete driveway and the finished double car garage w/ side entrance and side window. The fully fenced large pie shape backyard can easily accommodate an inground pool and your custom gardens. There is ample space offered between the homes that allows natural light throughout the house. This home is situated w/ convenient access to the downtown stores and also offers convenient access to the river, where one can launch their canoe/kayak at their convenience. (id:51300)
Peak Realty Ltd.
5 Foxborough Place Place
Thorndale, Ontario
Welcome to small town living just minutes away from the City of London and all amenities. This desirable oversize lot backs onto mature greenspace offering both privacy and nature right at your backdoor. Interlock driveway leading to the fully insulated 3-car garage that boasts additional utility door directly to the backyard providing easy access for all your landscaping needs. Extra side entrance to the backyard with a handy utility shower just inside next to the laundry area. Beautiful kitchen boasts granite countertops, plenty of cupboard space, large island, high-end black stainless appliances, and walkthrough pantry access to the dining room. Open concept access from kitchen to the main floor living room is perfect for family gatherings and entertaining. The living room boasts a gas fireplace, vaulted ceiling and a full wall of floor to ceiling windows looking out over the backyard. Upper floor includes oversized primary bedroom with electric fireplace, walk-in closet and ensuite, 4-piece bathroom and additional bedrooms. Large oversized deck fully covered great for multi seasonal entertaining, with a full view of the yard and greenspace. Partially finished basement with additional bathroom and sleeping space. This home is a must to see. (id:51300)
Red And White Realty Inc.
30 Front Street Unit# 202
Stratford, Ontario
Desirable river location with this updated (in 2022) 1 bedroom, 1 bath condo located in the Huntington Building in Stratford. Within walking distance of theatres, restaurants, parks, Avon River, bus routes and an hour or so drive to Toronto. Spacious principal rooms with large walk-in closet in the bedroom, new bathroom, new kitchen, in-suite laundry, newer hardwood flooring, crown moulding & baseboards make this a wonderful space to live! Enjoy the bright windows with California shutters in the living room & dining area and relax on the balcony. Extra storage in the lower level locker as well. (id:51300)
One Percent Realty Ltd.
1377 King Street N
St. Jacobs, Ontario
WELCOME to the thriving village of St. Jacobs, with all the unique shops that this village is well known for, LIKE THIS ONE. This well established store with the hard to find anywhere else items, and the Ice cream parlor/ food and beverages out front. A great place to enjoy the St. Jacobs unique energy with a bite to eat and a drink. This is the property with so much potential for the next business owner to build on the already well established business. Ice Cream parlor equipment included. The store merchandise available in addition to purchase price. In addition to the business there is a two bedroom apartment with an amazing living room on the second floor of this two storey building. The sky lights make this a very well light space to enjoy. (id:51300)
Peak Realty Ltd.
1377 King Street N
St. Jacobs, Ontario
WELCOME to the thriving village of St. Jacobs, with all the unique shops that this village is well known for, LIKE THIS ONE. This well established store with the hard to find anywhere else items, and the Ice cream parlor/ food and beverages out front. A great place to enjoy the St. Jacobs unique energy with a bite to eat and a drink. This is the property with so much potential for the next business owner to build on the already well established business. Ice Cream parlor equipment included. The store merchandise available in addition to purchase price. In addition to the business there is a two bedroom apartment with an amazing living room on the second floor of this two storey building. The sky lights make this a very well light space to enjoy. (id:51300)
Peak Realty Ltd.
Lot 6 10th Concession
Grey Highlands, Ontario
Explore the potential of this property where a walk to its highest point reveals its true charm. With 3 acres of tall trees, it offers a secluded setting for your dream home. Additionally, the layout of the land allows for flexibility in design. Consider a walkout basement, nestled amidst the trees for summer privacy & positioned on the hill for winter views through the bare branches. The choice is yours to tailor your new home to your preferences and lifestyle. Located just east of Lake Eugenia and a short drive from hiking trails in the Beaver Valley, outdoor adventures abound. Whether skiing at local clubs, kayaking on the Beaver River, or sampling the delights of nearby shops and restaurants, there's something for every season. (id:51300)
RE/MAX Summit Group Realty Brokerage
Pt Lt 4 Concession Road 8
West Grey, Ontario
4.88 acre building lot - Maple bush. Located on a quiet country road, just off a paved road. The winding driveway provides privacy and leads to a cleared area. Beautiful setting for a home. Good trails throughout the property. Only 10 minutes to Markdale, 10 minutes to Durham, steps to the Ferns Golf Course and hundreds of acres of County and Conservation lands. (id:51300)
Royal LePage Rcr Realty
521655 Concession 12
West Grey, Ontario
Down a long laneway to this peaceful acreage with lovely 3+1, 3 bathroom bungalow, shed/garage, storage sheds, forest, trails and gently sloping pasture land. Nestled on 9.5 acres, this well-maintained bungalow has many features including an open floor plan, lots of natural light, eat-in kitchen with island, patio doors to deck, spacious living room with large picture window, 3 bedrooms, en suite, main floor laundry, central air, central vacuum and finished lower level. Walkout basement features a sizeable family room that runs the entire length of the house, plumbed in for a wet bar, propane fireplace for those cozy winter nights, additional bedroom or office, bathroom, workshop, storage room and sliding doors to a welcoming sun room with views of meadows and forests. NEW FURNACE installed January 2024. Lower level could easily be used for an in-law suite and includes a separate entrance. Right outside the sun room is a cement pad, perfect place for a hot tub to enhance chilly evenings and your enjoyment of the great outdoors. Lots of storage with 23'x22' attached double car garage, 21'x18' shed with 18'x14' lean-to and hydro, garden shed 12'x10', storage shed 22'6x6'. Wired in for a generator. So many uses for this idyllic country property-perfect place for the one wanting to escape from the busyness of town, for the homesteader and hobby farmer. (id:51300)
Royal LePage Rcr Realty
302769 Douglas Street
West Grey, Ontario
Almost new home and fully serviced shop on over an acre! Two year-old, three bedroom house on beautifully landscaped property with large two-bay shop on the edge of Durham. Almost 1800 sq/ft bungalow with almost 3300 sq/ft finished. Home has a Sommers natural gas backup generator that runs the whole house in power outages. Central A/C. Open-concept design with vaulted ceiling in the kitchen. Custom-built Barzotti cabinets are white, shaker-style with stainless steel appliances. All cabinetry, including bathrooms and laundry, in this home is custom-built by Barzotti. Loads of windows and natural light in this home. Features two full primary bedrooms with ensuites and walk-in closets. Main floor laundry. Gas fireplace in Livingroom. Attached two-car garage is wired and ready for an EV Quick-Charge station. Two-bay 36' x 40' shop is fully serviced - Hydro, Gas, A/C, Water & Holding Tank - with a 12' x 24' waiting room with two-piece bathroom. A/C in shop is a Heat Pump (Air Recovery) with two units - one in shop and one in waiting room. Translucent doors (12' x 8') with openers on both bays. Large parking lot at shop. Hydro pole next to the shop is wired and ready for security camera and auto-open gate system. This property checks all the boxes! (id:51300)
Royal LePage Rcr Realty

