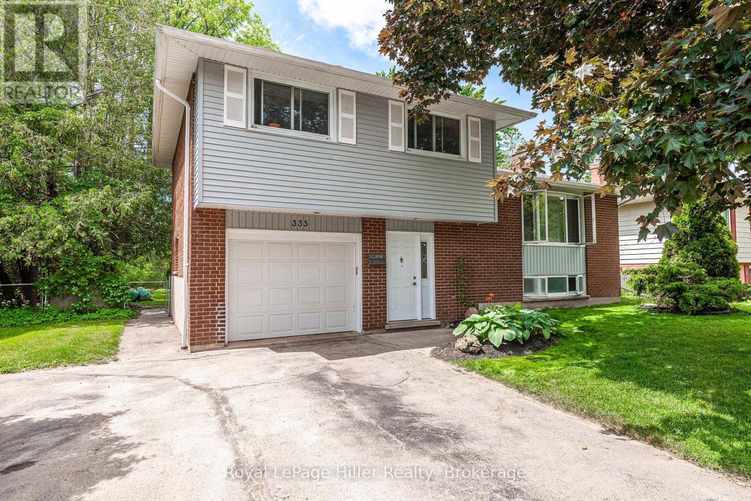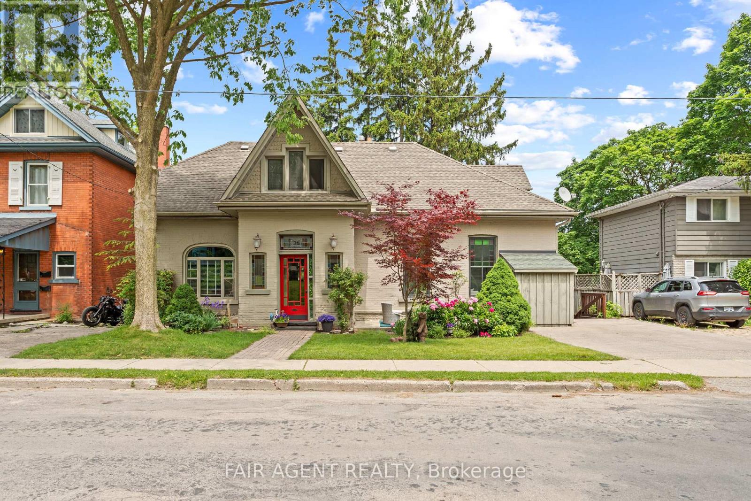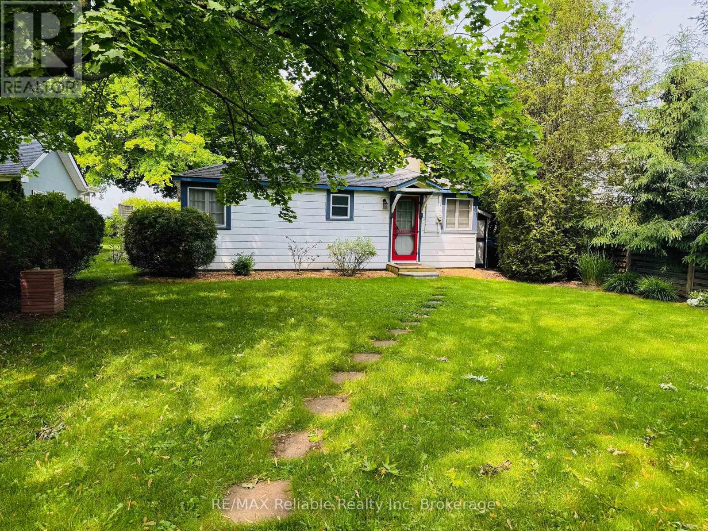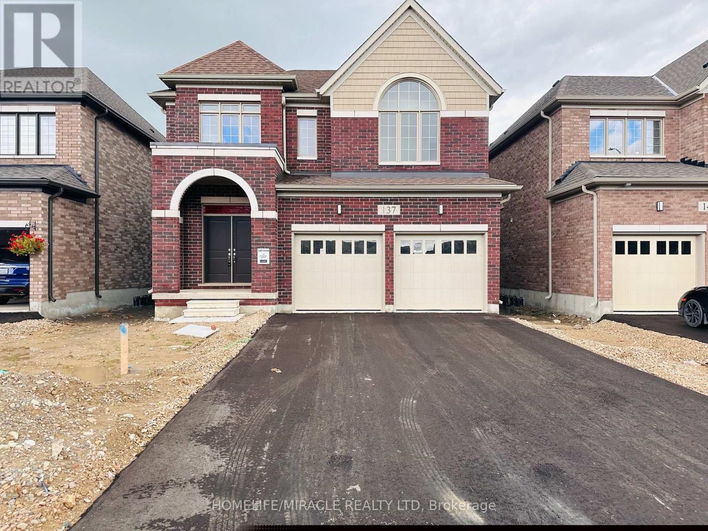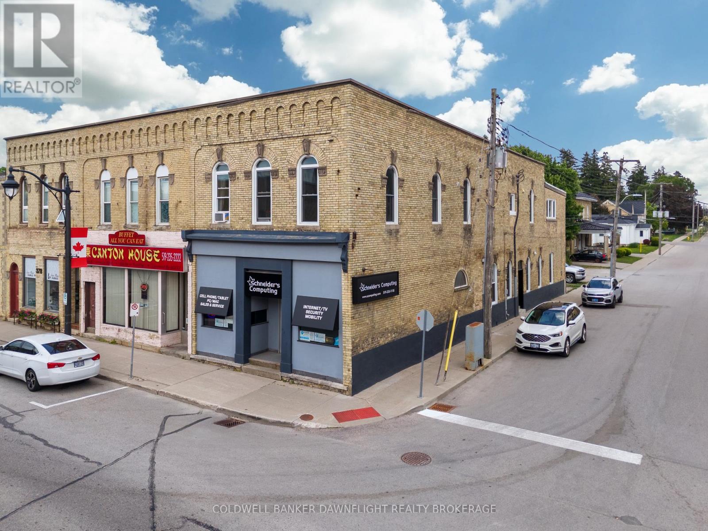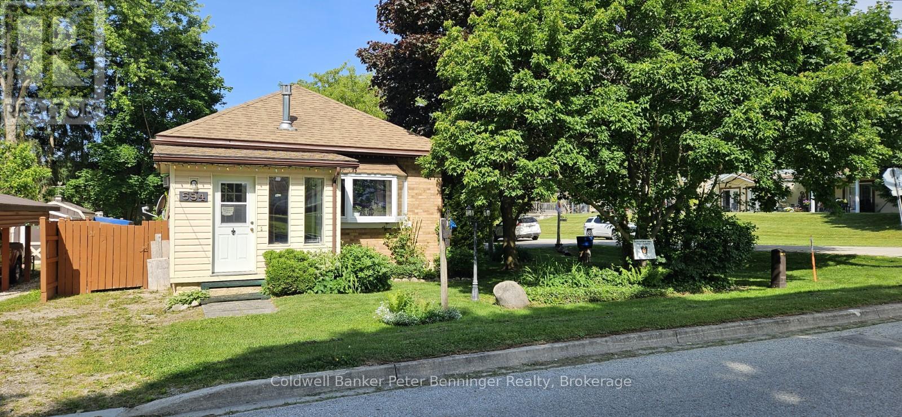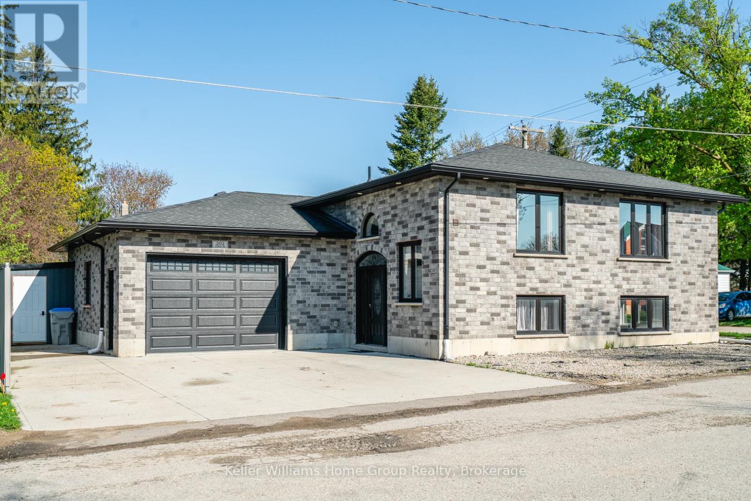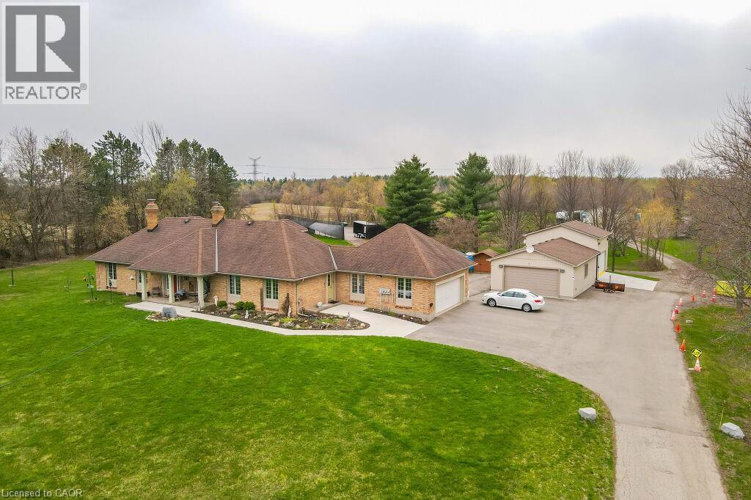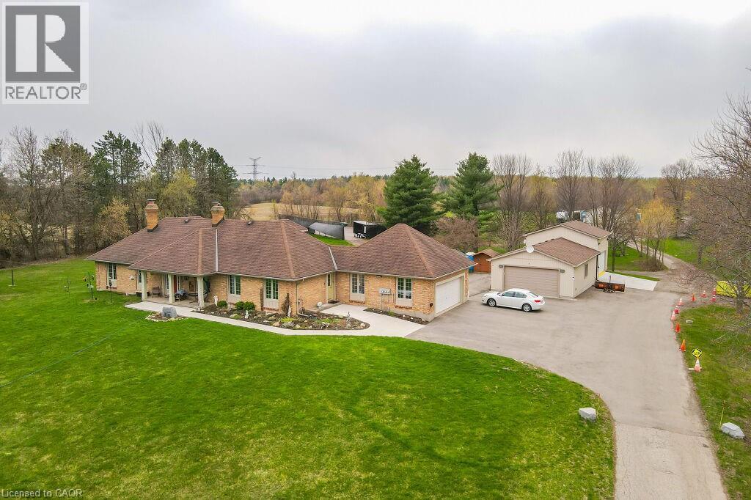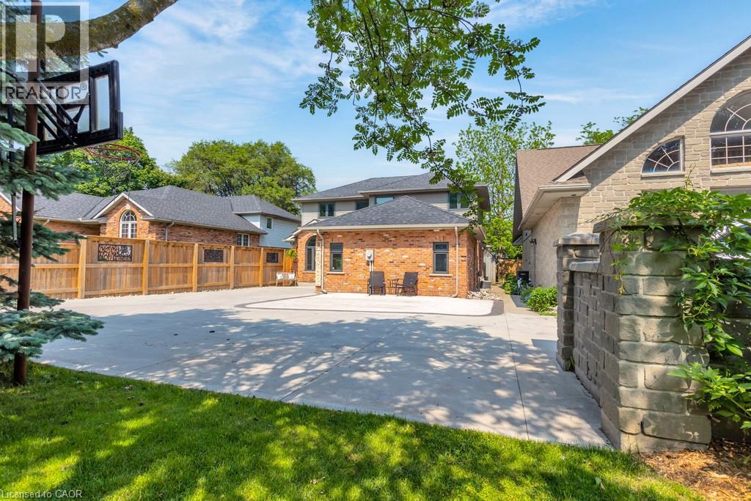Listings
335 Britannia Street
Stratford, Ontario
Welcome to this well-maintained 4-level side split, ideally located in a sought after school district neighborhood. Offering 3 bedrooms and a 4 piece bathroom on the upper level, and a 2 piece powder room on the main level. Kitchen with separate dining room and living room on the 2nd level providing plenty of space for families of all sizes. The functional layout features multiple living areas across four levels, offering flexibility for everyday living, entertaining, or creating a home office or playroom in the basement level. The large backyard is perfect for outdoor activities, gardening, or simply relaxing in a private setting. Additional features include a single-car garage and a private double-car driveway, ensuring ample parking and convenience. This is a wonderful opportunity to own a spacious home in a great neighborhood. (id:51300)
Royal LePage Hiller Realty
14 - 3202 Vivian Line 37 Line
Stratford, Ontario
A MUST SEE!! This absolutely gorgeous home in Stratford, featuring stunning flooring, elegant layout and high-end finishings. This impressive home radiates luxury and comfort in the vibrant town of Stratford. The main level boasts an open concept design with soaring 18 foot ceiling, inviting living space, spacious eating area, and a gourmet kitchen, including an island with breakfast bar. Off the kitchen you can enjoy a morning coffee on your balcony. Main floor includes a spacious bedroom offering a full bathroom with laundry. Second floor you will find a functional mezzanine space currently used as a home office and workout area, additionally a second full bathroom and a spacious primary bedroom retreat offering a walk-in closet. This home has been thoughtfully upgraded, remote blinds in the kitchen, living room, and bedrooms. Updated lighting with ceiling fans, privacy window film, smart lights and thermostat, plus many more luxury details. Located close to the Stratford Festival theatres, golf club, art gallery, the beautiful downtown core with many amazing restaurants, small independent shops, library, shopping mall, big box stores, and too many other amenities to list. Whether you love to entertain or simply relax in style, this property is a must-see! (id:51300)
Royal LePage Triland Realty Brokerage
26 Daly Avenue
Stratford, Ontario
This distinguished Stratford home blends refined historic charm with thoughtful modern upgrades, delivering over 3,000 square feet of beautifully finished living space. Located on a quiet, tree-lined street within walking distance to downtown, the TJ Dolan Trail, Stratford Intermediate School, and the hospital, it offers both tranquility and convenience. Inside, you're welcomed by soaring 11-foot ceilings, original stained-glass transoms, rich crown mouldings, and wide baseboards, all preserved with care. The formal living and dining rooms feature elegant French doors with beveled glass, allowing for easy entertaining or relaxed evenings by the fire. Throughout the main level, curated finishes, fresh paint, designer lighting, and bold colour choices add vibrancy while honouring the homes architectural pedigree. The kitchen has been expertly renovated with custom cabinetry, butcher block counters, a farmhouse sink, and integrated seating, blending style and function. A powder room with adjacent closets opens into a convenient main-floor laundry area. With four bedrooms, three upstairs and one down, and two full bathrooms featuring heated floors and a classic clawfoot tub beneath twin windows overlooking the treetops. The finished lower level is a flexible extension of the living space, fully finished, gas fireplace, heated bathroom, and walkout to a covered deck. Ideal for guests, remote work, or multigenerational living, this area enhances the homes livability without sacrificing charm. Outside, the landscaped, fenced yard is a seasonal showcase with Japanese maples, fruit trees, and garden beds. A two-tiered deck provides sun and shade, perfect for morning coffee or summer gatherings. Recent updates include top-quality carpeting upstairs, a renovated bathroom, roman blinds, and basement waterproofing with lifetime warranty. A rare opportunity in one of Stratford's most cherished neighbourhoods. (id:51300)
Fair Agent Realty
75547 Elliot Street
Bluewater, Ontario
AS CHARMING AS IT GETS!! QUAINT 2 BEDROOM LAKEFRONT COTTAGE LOCATED within THE VILLAGE LIMITS OF BEAUTIFUL BAYFIELD! Originally built in 1948, this 3-season retreat still boasts its authenticity but showcases modern amenities as well. Once you arrive and enter the private grounds, you'll be able to exhale. The "red" screen front door is your way into the cozy interior. Upgraded kitchen with stainless appliances, shiplap walls in kitchen and living room, hardwood floors throughout, stone fireplace (gas) in living room, and soothing views of the lake through this charmer's original windows. Two spacious bedrooms. Recently renovated 4-piece bathroom. Lovely covered deck facing the lake is an excellent place to entertain family and friends or simply relax. Tranquil, private yard with mature trees and room for a bunkie. Private stairs to the WIDE SANDY BEACH! Stable lakebank with tons of trees. For your convenience, the cottage is being sold furnished and also includes natural gas BBQ, outdoor/patio furniture, and canoe for your enjoyment. Short bike ride/walk to Bayfield's historic district. Fibre internet. Municipal water and road. Available for immediate possession. (id:51300)
RE/MAX Reliable Realty Inc
137 Dingman Street
Wellington North, Ontario
Welcome to this exquisite, brand-new detached home nestled in the heart of Arthur. Thoughtfully designed with an open-concept family room, this home is bathed in natural light, offering a bright and spacious atmosphere. Boasting thousands of dollars in premium upgrades, this is a rare opportunity you don't want to miss. The main floor features 9 ft ceilings, 8 ft interior doors, and an 8 ft patio door, creating an elegant and seamless flow throughout. The upgraded hardwood floors and designer lighting add to the homes luxurious feel. The gourmet kitchen is a true entertainers delight, featuring white cabinetry, a breakfast area, granite countertops, and a convenient pot filler. Additional upgrades include a lookout basement, premium Elevation B, garage door openers, and a 200-amp electrical panel. With no sidewalk, there's added convenience and extra parking space. The backyard offers a private retreat, backing onto mature trees for unparalleled privacy. On the second floor, the spacious primary suite is a true highlight, boasting a 5-piece spa-like ensuite with double sinks, a soaker tub, and a sleek glass-enclosed shower. The additional bedrooms are generously sized, providing comfort and ample natural light. Located just steps from top-rated schools, grocery stores, and essential amenities, this home combines luxury with everyday convenience. This one-of-a-kind gem wont last long book your showing today! (id:51300)
Homelife/miracle Realty Ltd
382 Main Street S
South Huron, Ontario
Discover a rare investment opportunity with this fully tenanted, five-unit mixed-use property, delivering strong and consistent cash flow. Properties with this level of financial performance are seldom available in Exeter, making it a compelling option for investors seeking stable returns.The main floor features a well-established commercial unit that has remained continuously leased for over 20 years. The ground-floor residential unit is occupied by a reliable long-term tenant, while the three upper-level residential units have been recently renovated. Updates include modern kitchens, refreshed bathrooms, new flooring, and fresh paint throughout.The property has seen significant capital improvements, including a new electrical system with separate hydro panels for each residential unit, updated plumbing, and new energy-efficient windows. A new digitally operated washer and dryer offer added convenience and value for tenants. Ample on-site parking is available at no extra cost.A newer membrane roof provides long-term peace of mind, ensuring low maintenance for years to come. Well-maintained and ready for immediate possession, this property offers an ideal investment with stable income and minimal upkeep.Contact us today for full financial details. (id:51300)
Coldwell Banker Dawnflight Realty Brokerage
594 William Street N
West Grey, Ontario
Perfect place to call home for first time home buyers or someone looking for main floor living. Hardwood floors throughout. Livingroom has gas fireplace. Eat-in kitchen (appliances included) Also front closed-in porch. Bathroom has cathedral ceiling with skylight and shower is wheelchair accessible. Laundry room located off bedroom. Deck has wheelchair ramp. Heated by Natural Gas in-floor heating. Ready to move-in. Garage/workshop (21 ft x 22.6 ft) heated by in floor heat, also a 2nd floor above. Located on a quiet street in Durham. Call for your showing today! (id:51300)
Coldwell Banker Peter Benninger Realty
202 Ellen Street
North Perth, Ontario
Custom Built Bungalow (2018) by the current owners with emphasis on QUALITY and DETAIL. WAIT TILL YOU SEE THIS ONE!!! Finished TOP TO BOTTOM with 4 large bedrooms all with closets, high ceilings on main floor and lower level, Primary bedroom with double closet and private ensuite and Fully Finished basement with Rec Room. IN FLOOR HEAT throughout the main floor, lower level AND Garage PLUS Natural Gas Furnace with AC. You will LOVE the huge open concept GOURMET kitchen with quartz counter tops, large island that seats 5, solid wood custom kitchen cabinets with loads of storage and separate coffee bar area. This home is sure to impress with carpet free main floor and basement, easy to clean quality flooring, built in speaker system in house with separate system in garage (main components included for both), water softener, water heater, RO System (all owned). Walk out from the kitchen to a beautiful composite balcony with natural gas BBQ with direct hook up (included). Enjoy bright, open living spaces with high ceilings, large living room with big windows and open office nook area. The current owner meticulously designed and built this home and has spared no expense on details like the solid metal spindles along the open staircase, beautifully appointed entry door and upgraded building materials used. WAIT...THERES MORE....The 2+ car garage features epoxy HEATED floors, 2pc bathroom, laundry area and is fully insulated ready for your handy projects or ready to store your toys! This home offers rare qualities including the quality of the build that you wont easily find in other bungalows! (id:51300)
Keller Williams Home Group Realty
28 Centre Street
Lambton Shores, Ontario
Stunning Cape Cod-Style Cottage in Grand Bend Prime AirBnB Opportunity! Discover the perfect blend of charm, comfort, and income potential with this beautifully maintained 3-bedroom, 2.5-bath Cape Cod-style home, ideally situated in the heart of Grand Bend. Just over 10 years old and professionally finished on all three levels, this turnkey property is ideal as a full-time residence, family cottage, or AirBnB investment. The main floor boasts a spacious great room with a dramatic gas fireplace and soaring 2-storey windows, overlooked by an upper-level catwalk. Entertain effortlessly in the custom kitchen (updated in 2019) and adjacent dining area, while the lower level (finished in 2017) features a bright bedroom, cheater ensuite, and a cozy rec room/games space. Upstairs, you'll find two generously sized bedrooms and a luxurious 4-piece bath with a soaker tub and walk-in shower. Smart home upgrades include a smart thermostat, while outdoor living is enhanced by a 16' x 10' cedar deck (2016) with corrugated metal privacy fencing and a spacious 400 sq. ft. front deck -- perfect for relaxing summer evenings. The single-car garage with inside access adds convenience, and the 40 x 80 lot sits in a newer subdivision just minutes from Tim Hortons, restaurants, and Grand Bends renowned beach. Stylish, spacious, and move-in ready -- this is a rare Grand Bend gem you don't want to miss! (id:51300)
Exp Realty
4290 Victoria Road S
Puslinch, Ontario
Discover the epitome of country living on 74 pristine acres, boasting an exquisite home and ample income potential. Crafted from enduring brick with 4438 sqft of living space this residence features 5 beds, 5 bath, a spacious eat-in kitchen, inviting living and dining areas, and a sunroom graced by a wood-burning fireplace. The finished basement offers flexibility w/ an in-law suite. Nestled on 6 acres of prime land, total 26 acres suitable for farming while the rest is adorned with picturesque foliage and trails. Enjoy a host of modern conveniences including separate entrances, central air, skylights, a state-of-the-art water treatment system, and an automated entry gate. A newly constructed heated and air-conditioned 23 X 63 hobby shop, equipped w/ a separate hydro meter, offers endless possibilities. Additionally, a 30X80 barn, divided into three storage units complete with hydro, heat, and an air compressor, along with an enclosed asphalt storage yard, formerly a tennis court, provide ample storage options. Located mere minutes from the thriving commercial and industrial hub of Puslinch & HWY 401, this property offers the perfect blend of tranquility and convenience. (id:51300)
Homelife Power Realty Inc.
4290 Victoria Road S
Puslinch, Ontario
Discover the epitome of country living on 74 pristine acres, boasting an exquisite home and ample income potential. Crafted from enduring brick with 4438 sqft of living space this residence features 5 beds, 5 bath, a spacious eat-in kitchen, inviting living and dining areas, and a sunroom graced by a wood-burning fireplace. The finished basement offers flexibility w/ an in-law suite. Nestled on 6 acres of prime land, total 26 acres suitable for farming while the rest is adorned with picturesque foliage and trails. Enjoy a host of modern conveniences including separate entrances, central air, skylights, a state-of-the-art water treatment system, and an automated entry gate. A newly constructed heated and air-conditioned 23 X 63 hobby shop, equipped w/ a separate hydro meter, offers endless possibilities. Additionally, a 30X80 barn, divided into three storage units complete with hydro, heat, and an air compressor, along with an enclosed asphalt storage yard, formerly a tennis court, provide ample storage options. Located mere minutes from the thriving commercial and industrial hub of Puslinch & HWY 401, this property offers the perfect blend of tranquility and convenience. (id:51300)
Homelife Power Realty Inc.
510 Mornington Street
Stratford, Ontario
Welcome to 510 Mornington Street, a beautifully updated 3+1 bedroom, 4-bathroom home in Stratford's highly desirable Bedford Ward just steps from Bedford Public School, one of the city's top-rated elementary schools. With over 2600 sq ft of finished living space, this home is perfect for families and multi-generational living. Inside, enjoy new flooring throughout, a cozy sunken living room, and a show-stopping custom chef's kitchen (2024) designed with both function and style in mind. Upstairs, the primary suite is a retreat of its own, featuring a custom walk-in closet with built-in's and luxurious private ensuite. Two additional bedrooms, another full bath, and main floor laundry add to the home's convenience and comfort. The fully finished lower level offers flexible living with in-law potential including kitchen rough-in, spacious bedroom, 3-piece bath, and gas fireplace ideal for guests or extended family. Major upgrades include triple-pane windows (2019) for energy efficiency and noise reduction, and a composite deck with glass railings and integrated lighting, leading to your private, fully fenced backyard oasis. Unwind in the Arctic Swim Spa (2020) perfect for year-round use. The meticulous details in this home are sure to impress! Located minutes from Stratford's vibrant amenities, including the Stratford Festival theatres, Rotary Complex and William Allman Arena, restaurants, boutique shopping, farmer's market, parks, walking trails, Lake Victoria, and more. This home combines comfort, convenience, and community in one ideal package. Don't miss your chance to own this thoughtfully updated home in one of Stratford's most family-friendly areas. Book your private showing today! (id:51300)
Exp Realty

