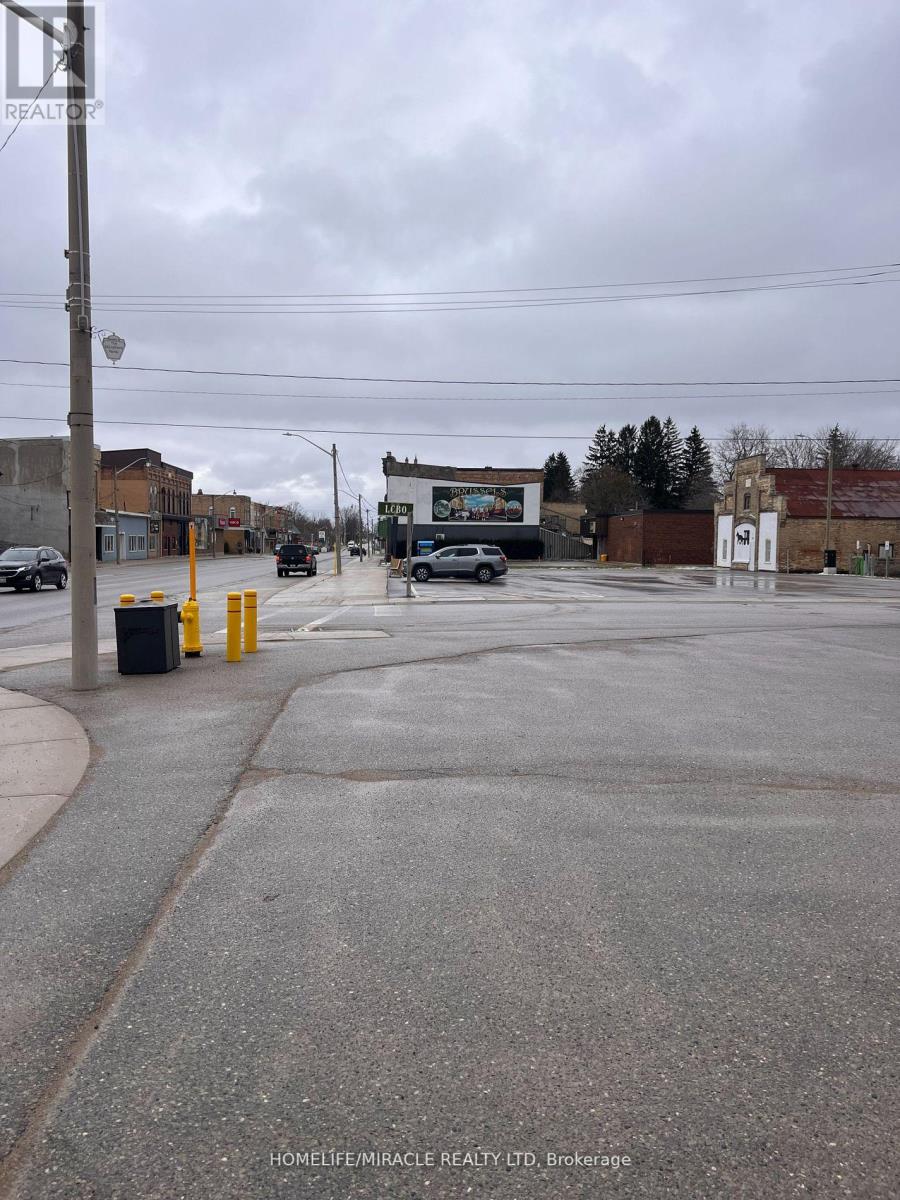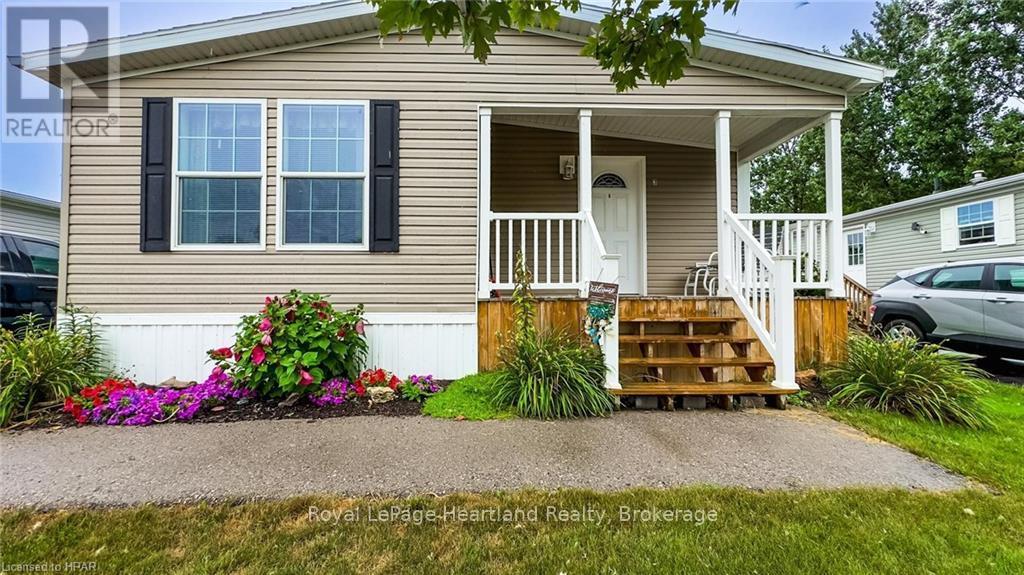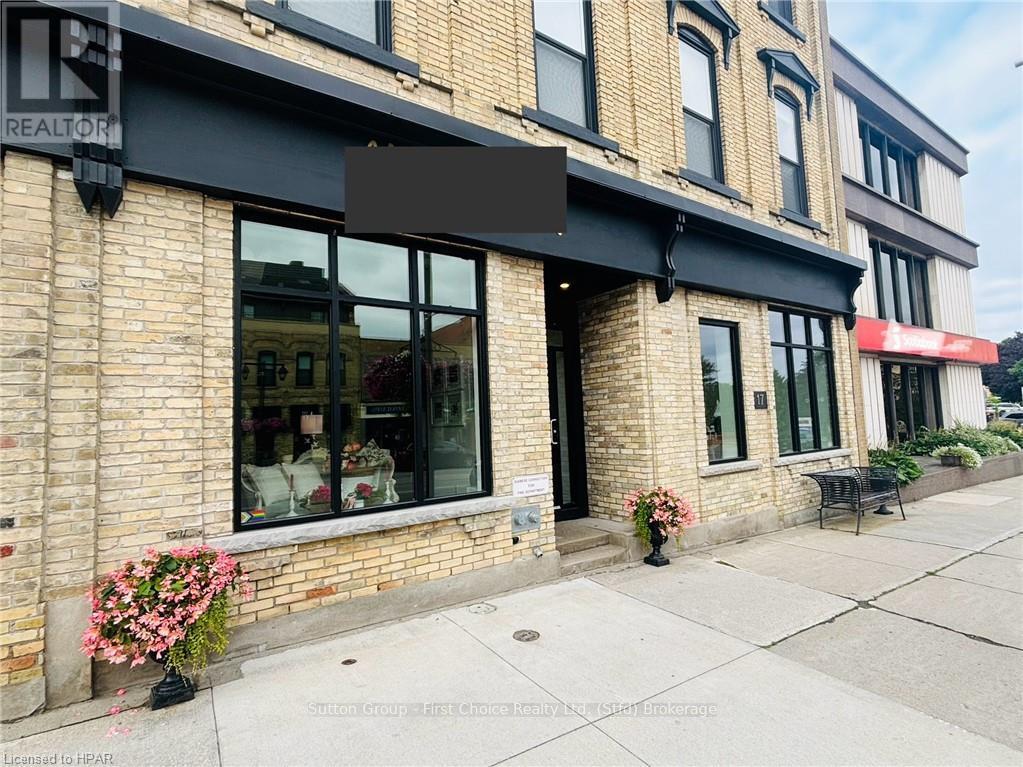Listings
625 Turnberry Street
Huron East, Ontario
Free Standing Commercial Building With In Excess Of Around 1,200 Square Feet Of Spacious And Open Concept Floor Plan Offer A Flexible Redesign Opportunity To Optimize Your Floor Plan Space For Lease In Brussels. The Zoning Is Complimentary To A Variety Of Uses, Situated On Major Intersection Of Turnberry And Flora St. Highly Visible With High Daily Traffic Count. Fantastic Location, Surrounded By Amenities With Onsite Parking. Lease is $1200/per month plus TMI, HST & utilities. (id:51300)
Homelife/miracle Realty Ltd
8554 Hwy 7 Road
Guelph/eramosa, Ontario
Welcome To 8554 Hwy 7 Rockwood . Great Property Zoned Residential & 40% Industrial Delightful 5+1 Br/3 WashroomsCounty Home & A Legal Business/Shop On Your Own Property. Legal Non-Confirming Res + Rural Industrial M1 Zone (H). NE CornerHw7/Fellows Rd. Property Have Natural Gas. Existing Workshop Area And Future Addons Can Be Used For Any M1 Zoning Purposes. GreatExposure To HWY And Passing Traffic For Drawing Attention For Any Business Purpose. House have 150 Amps & Workshops Have 50 Amps.Total In 200 Amps service on Property, 19X35 Feet Workshop With 12 Feet Door Workshop is insulated, Concrete Floor and Wood StoveHeating. Great Well Water Quality, Mature Trees And Beautiful natural Views. Two Entrances From Front And Back. Plenty Of Parking Spaces.20 Mins to 401 & Milton. **** EXTRAS **** All Elf's, Fridge, Stove, New Dishwasher, Washer, Dryer, Hot Water Tank Owned, Water Softener With UV Treatment Unit, Central Vacuum, Pantry In The Kitchen. New Pump Installed In The Drill Well. (id:51300)
Homelife Maple Leaf Realty Ltd.
8554 Hwy 7 Road
Guelph/eramosa, Ontario
Welcome To 8554 Hwy 7 Rockwood . Great Property Zoned Residential & 40% Industrial Delightful 5+1 Br/3 WashroomsCounty Home & A Legal Business/Shop On Your Own Property. Legal Non-Confirming Res + Rural Industrial M1 Zone (H). NE CornerHw7/Fellows Rd. Property Have Natural Gas. Existing Workshop Area And Future Addons Can Be Used For Any M1 Zoning Purposes. GreatExposure To HWY And Passing Traffic For Drawing Attention For Any Business Purpose. House have 150 Amps & Workshops Have 50 Amps.Total In 200 Amps service on Property, 19X35 Feet Workshop With 12 Feet Door Workshop is insulated, Concrete Floor and Wood StoveHeating. Great Well Water Quality, Mature Trees And Beautiful natural Views. Two Entrances From Front And Back. Plenty Of Parking Spaces.20 Mins to 401 & Milton. **** EXTRAS **** All Elf's, Fridge, Stove, New Dishwasher, Washer, Dryer, Hot Water Tank Owned, Water Softener With UV Treatment Unit, CentralVacuum, Pantry In The Kitchen. New Pump Installed In The Drill Well. (id:51300)
Homelife Maple Leaf Realty Ltd.
3 Blfs Vw Boulevard
Ashfield-Colborne-Wawanosh, Ontario
Discover Lifestyle and Community at Huron Haven Village\r\n\r\nAs you enter through the welcoming entryway, you'll feel the comfort and convenience that this home offers. With two spacious bedrooms and two well-appointed bathrooms, this home blends practicality with style. This home is set on a full concrete pad which provides peace of mind for a solid foundation and pest resistance, as well as additional storage!\r\n\r\nLocated on a quiet street, this property offers the privacy and calm you desire. Imagine starting your mornings with a peaceful walk or unwinding on your private back deck after a fulfilling day. Huron Haven Village isn’t just about the home; it's about the lifestyle. Enjoy the community's recreational centre and pool, perfect for relaxation and socializing. The nearby town of Goderich is renowned for its welcoming atmosphere and vibrant community life, making it an ideal spot for retirees. With numerous activities, volunteer opportunities, and all the amenities you need, Goderich offers a rich, fulfilling lifestyle.\r\n\r\nDon’t miss this opportunity to embrace coastal living in a supportive community. Schedule a viewing today and start your next chapter in this delightful modular home. (id:51300)
Royal LePage Heartland Realty
18 Conway Court
Zorra, Ontario
Wonderful Family Home at 18 Conway Court, Thamesford. Discover your dream family home at 18 Conway Court in the charming village of Thamesford. This stunning 4-bedroom, 2.5-bathroom residence offers everything a growing family could desire, with a thoughtful layout, modern amenities, and an outdoor space that's perfect for entertaining and relaxation. Step into a bright and inviting living room that welcomes you with warmth and style. The formal dining room is perfect for hosting family gatherings and holiday dinners, while the functional kitchen is well-equipped to handle daily meals with ease. The home features four generously sized bedrooms, providing plenty of space for the whole family. Step outside to your personal summer haven. The beautifully maintained backyard features an inground heated pool, perfect for swimming and lounging on warm days. Practice your short game on the private putting green or host a barbecue on the expansive deck, which offers multiple seating areas for friends and family to gather. Bonus Features: This property also includes a spacious gas HEATED shop, ideal for hobbyists or those in need of additional storage. The second laneway adds extra convenience, providing ample parking space or easy access to the shop. Prime Location Situated on a quiet cul-de-sac, 18 Conway Court offers the best of both worlds: a peaceful, family-friendly environment, yet conveniently close to local amenities, schools, and transportation routes. Thamesford is a welcoming community where you can enjoy the charm of small-town living with the convenience of being just a short drive from the city. This beautiful home is ready to welcome its new owners. Don't miss the chance to make 18 Conway Court in Thamesford your own. Contact your REALTOR® today to schedule a viewing and see all that this wonderful property has to offer! (id:51300)
RE/MAX A-B Realty Ltd
17 Ontario Street
Stratford, Ontario
Located in Stratford's Downtown core surrounded by retail shops, services and residential apartments, this Commercial space could be ideal for your business. 2,219 square feet on the main level and plenty of additional clean storage or office space and washroom below. This space is suitable for Retail or Office use. (id:51300)
Sutton Group - First Choice Realty Ltd.
43 Water Street
Puslinch, Ontario
Attention first time home buyers or downsizers! Charming 2 bedroom bungalow nestled in the Mini Lakes Community of Puslinch, 5 minutes from the popular south end of Guelph. Fabulous gated community! Park 3 cars on the driveway, very rare and sought after. Gazebo can be removed for a large deck space and side yard. 2 sheds gives you ample storage space or remove a shed for a creek view! Lot's to love about this home! **** EXTRAS **** Generator, 2 garden sheds, gazebo, watering system, manual awning. Amenities of the community include an outdoor pool, the lake for swimming, fishing, kayaking, canoeing, a heated pool & clubhouse. (id:51300)
Keller Williams Real Estate Associates
25 Postma Crescent
North Middlesex, Ontario
TO BE BUILT - Welcome 25 Postma Crescent. The Dylan by Colden Homes Inc. features 1364sqft of open concept living and is nestled in the desirable Ailsa Craig community of Ausable Bluffs. This is perfect starter home, with 3 bedrooms, a 4 piece bathroom on the upper level and a primary bedroom with a walk-in closet. The main living area offers an open concept design with a stylish kitchen showcasing quartz countertops and an island overlooking the dinette and family room. This space is ideal for both relaxation and entertaining, the home also offers lots of natural light with is large windows and patio door. Located within close proximity to parks, walking trails, amenities and for the little ones in your life, the splash pad. This home presents an excellent opportunity to embrace modern living in a welcoming neighborhood. Ausable Bluffs is only 20 minute away from north London, 15 minutes to east of Strathroy, and 25 minutes to the beautiful shores of Lake Huron. Taxes & Assessed Value yet to be determined. (id:51300)
Century 21 First Canadian Corp.
6086 5th Line
Centre Wellington, Ontario
Welcome to your timeless escape in Centre Wellington! Nestled within a tranquil, rural setting on 7.8 acres of picturesque land, this 2-storey stone farmhouse, built in 1888, beckons to growing families, nature enthusiasts and those seeking space and serenity. With 4 bedrooms, 2.5 bathrooms, and 3130 square feet of rustic elegance, this property effortlessly blends charm with convenience. The heart of this home is the kitchen and breakfast area that seamlessly combine functionality with style. Sleek, granite counters provide ample space for meal prep, while an abundance of storage ensures everyday ease. The inviting dining and spacious living rooms are the perfect backdrop for gatherings with friends and family, offering a space where cherished memories will be created. Meanwhile, the cozy family room exudes comfort, inviting you to unwind by the fireplace, surrounded by exposed stone walls and wood beams that add character and warmth. Convenience meets practicality with the main floor laundry, office and powder room, making everyday living a breeze. The primary bedroom is spacious and relaxing, complete with a private ensuite bath with glass shower. Three additional bedrooms plus a main bathroom ensure comfort for every member of your family. When you step outside, you're greeted by an enchanting world of outdoor living. The enclosed porch overlooks lush greenspace and picturesque fields. A fantastic heated shop with 60 amp service plus a second shed with water and electrical offer even more possibilities for hobbyists. The flagstone patio with a pergola is the ideal setting for al fresco dining and summer gatherings. But it's not just about the home; it's about the lifestyle. Imagine waking up to the tranquil sounds of nature, with the convenience of being only 10 minutes to Fergus, 25 minutes to Guelph and 90 minutes from the GTA. Your escape awaits, where old-world charm meets modern comfort in a storybook setting. (id:51300)
Royal LePage Royal City Realty
585 Orangeville Road
Centre Wellington, Ontario
Discover the perfect blend of luxury and tranquility in this beautifully renovated 4 bedroom, 3 bathroom bungalow. Nestled on 1.55 acres backing onto the picturesque Grand River, this home offers an exquisite living experience both inside and out.As you arrive, you'll be greeted by a wrap-around driveway leading to a double car garage and an additional workshop, providing ample space for vehicles and hobbies. The exterior is enhanced by a durable metal roof w/ solar panels, beautifully manicured gardens, and a landscaped walkway and patio, creating an inviting and relaxing atmosphere.Step inside to a modern entryway that opens up to vaulted ceilings adorned with charming wood beams. The family room and kitchenette overlook the expansive backyard, offering a peaceful and scenic view. Adjacent is the large dining room, which features a walkout to the upper deck, perfect for dining al fresco while soaking in the beauty of nature.The heart of the home is the spacious eat-in kitchen, complete with a large island, quartz countertops, a wall oven, abundant cupboard space, and pot lights throughout, making it a chefs delight. The fully finished walkout basement is an entertainer's dream, featuring a home theatre, a large recreational area ideal for playing pool or ping pong, a cozy living room, two additional bedrooms, a 3pc bath, and a wet bar. This bungalow has been meticulously renovated from top to bottom offering a modern luxurious lifestyle in a serene natural setting. It's more than just a home; it's a retreat. Don't miss the chance to make this exceptional home your own. (More photos/video coming soon.) **** EXTRAS **** In-floor heating throughout the house + Air source heat pump - hybrid system. EV charging in garage. Solar panels on roof. (id:51300)
Royal LePage Rcr Realty
180 Eccles Avenue
West Grey, Ontario
Welcome to this exquisite corner lot bungalow located in a new subdivision in the charming town of Durham, Ontario. This home offers a seamless blend of modern amenities and comfortable living.\r\nFeatures: Bedrooms-3 all with walk in closets, Bathrooms 3, Kitchen: stainless steel appliances, quartz countertops, Living Room: Open concept with a gas fireplace, Basement: unfinished walk out \r\nDeck: sliding 12' patio doors lead to a covered deck, Master Bedroom: Large, with a walk in closet, ensuite bathroom, and access to the covered deck, Window coverings are custom electric, Yard: front and back irrigation system and landscaped with composite fenced yard, Security System, Remainder of Terion Warrenty, Shed in back yard has electricity to it.\r\nThis home combines elegance and practicality, perfect for families seeking comfort and style in a peaceful small town setting. (id:51300)
Sutton-Sound Realty
20 Part Lot Con 1
Minto, Ontario
Build your own dream home in beautiful Palmerston! Just under 3 acres is waiting for your amazing ideas. Zoned residential with multi-residential capabilities. Amazing location just off of Main St. Electricity, municipal water, natural gas, telephone, internet, storm water sewers, and sanitary sewers available, but not yet hooked up. The possibilities are endless with this patch of land! (id:51300)
Right At Home Realty












