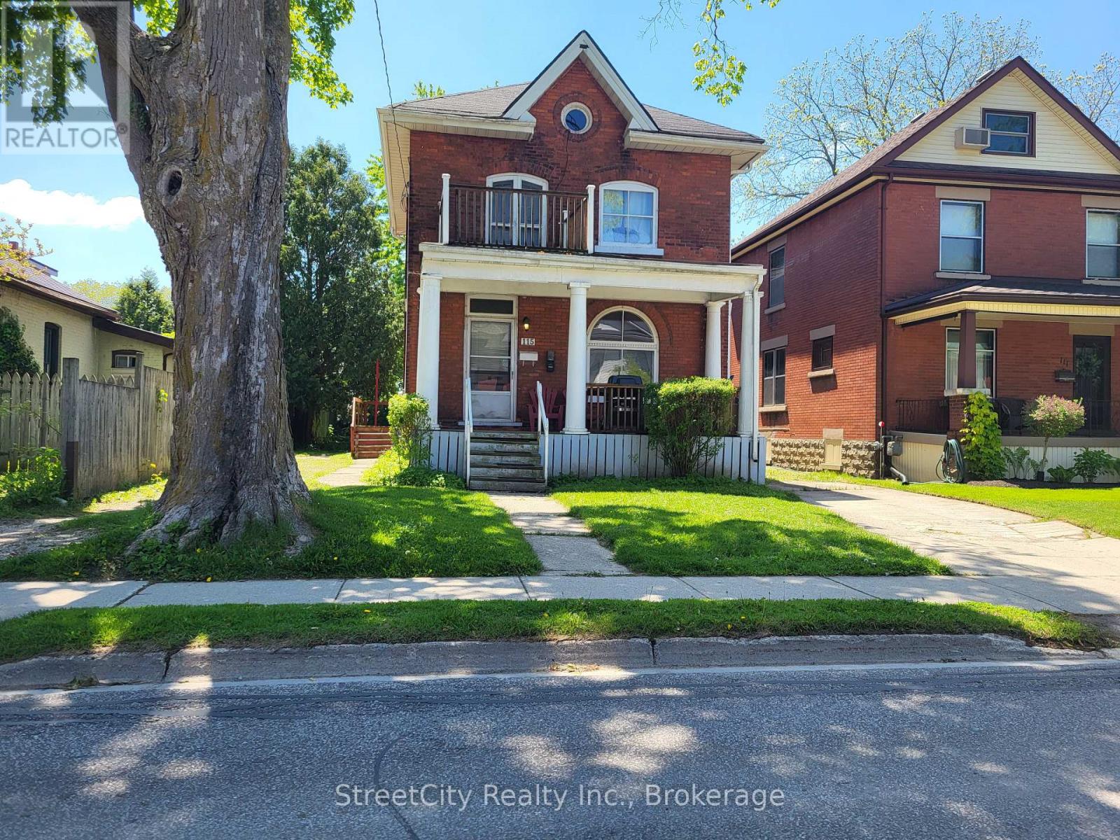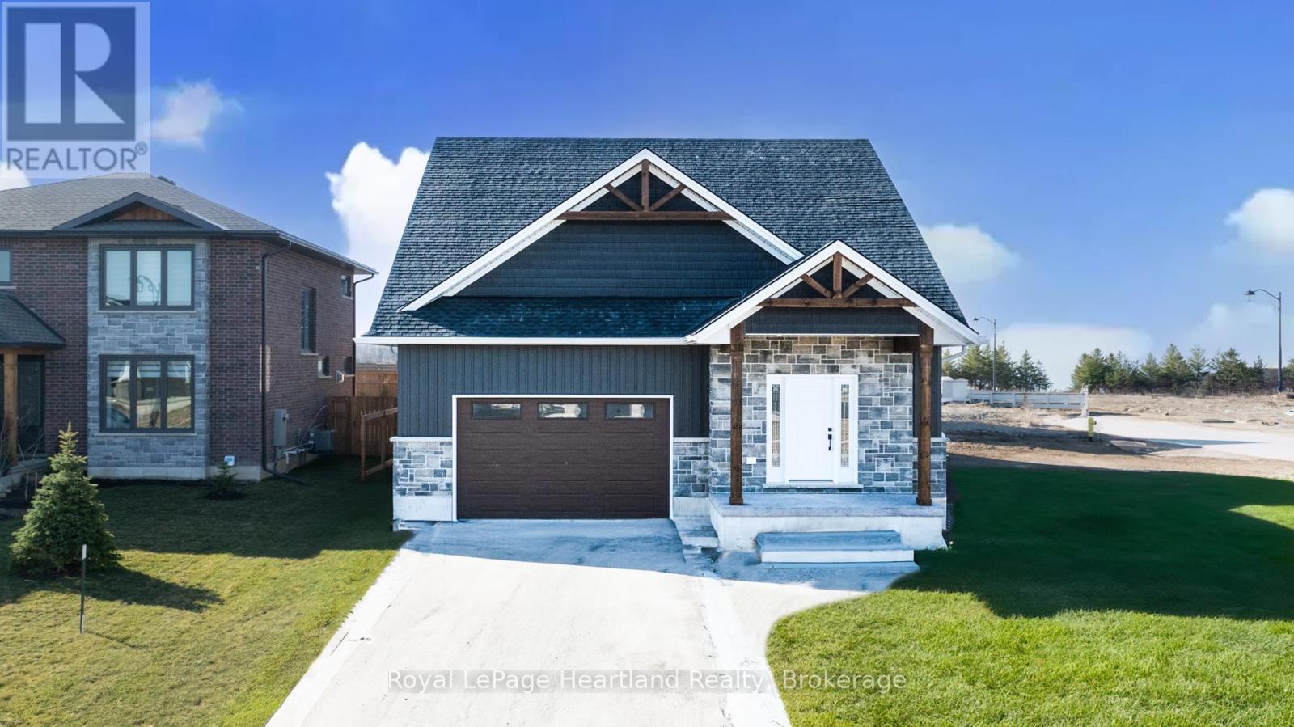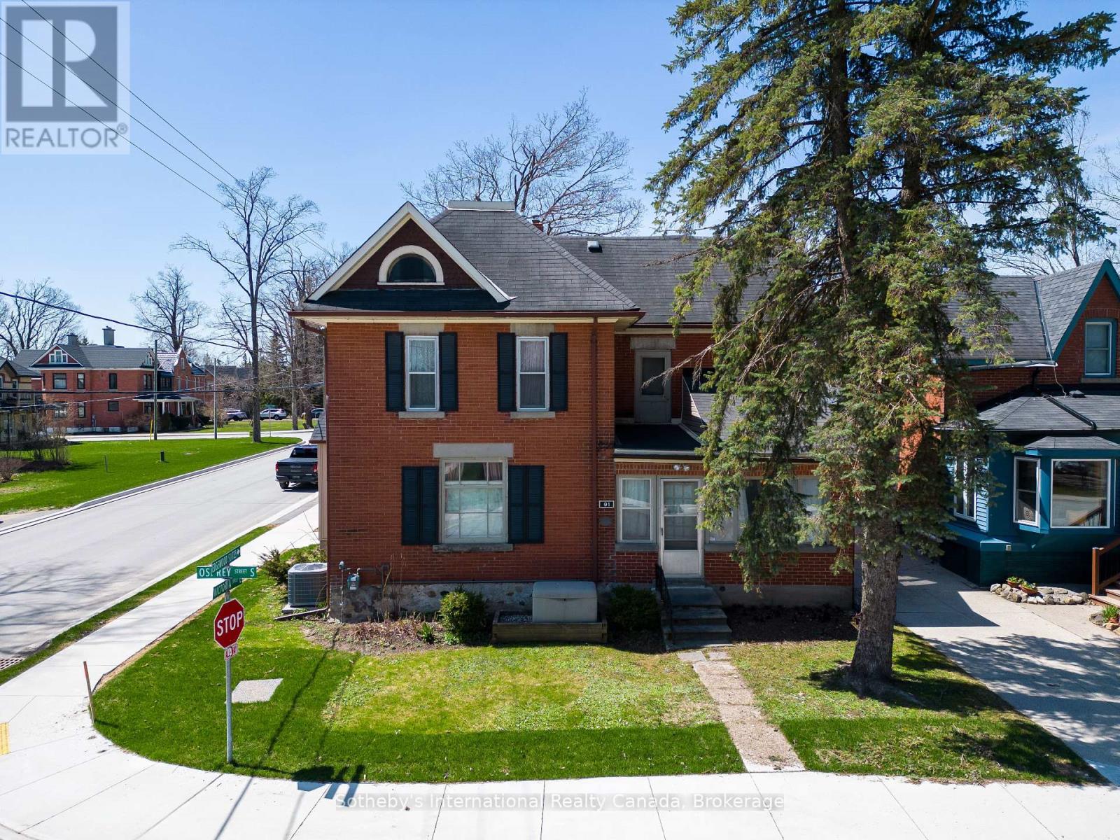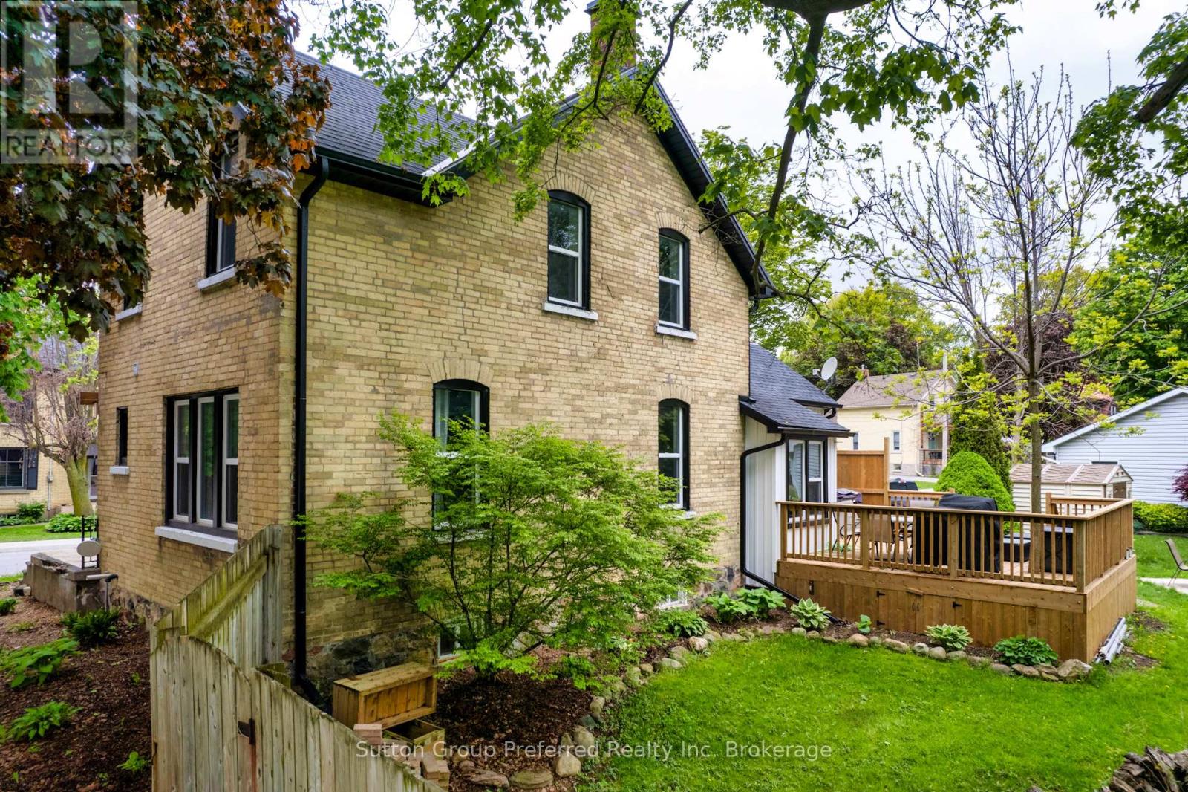Listings
115 Douro Street
Stratford, Ontario
This upper/lower duplex is just a short walk from City Centre with all its awesome restaurants, theatres and shops. With a vacant lower two bedroom unit, you can move in and have the upper tenants help with your mortgage payment. Tenants in upper two bedroom unit are excellent and would like to stay. They have been tenants since 2020. This property boast two separate driveways, one on either side of the property with a detached single-car garage on the westerly side. Some of the more recent upgrades are: Roof (to be done in June 2025), Furnace (December 2004), Water Softener (2021), Side Porch floor (May 2025). Only the lower level has laundry facilities which are located in the kitchen. There is no laundry in the upper unit. Contact your Realtor for a showing (24 hours notice required). Your Realtor will provide you with income and expenses for this rental property. (id:51300)
Streetcity Realty Inc.
43 Freeland Drive
Stratford, Ontario
Clean & Tidy 3 bedroom 2 bath family home in Stratford's southwest end w/ large attached double car garage & Double concrete driveway. Carpet free upper level w/quality laminate floors throughout the spacious layout featuring kitchen w/ island/breakfast bar, formal dining & living rooms, and 2 large bedrooms w/ family bath. Bright, raised lower lever featuring family room w/ gas fireplace, huge 3rd bedrooms, 3 pc bath and utility room. Large fully fenced private rear yard w/ deck. Nicely updated and maintained throughout. Call for more information or to schedule a private showing. (id:51300)
Streetcity Realty Inc.
441 Coast Drive
Goderich, Ontario
Do you ever think about living in a really nice new house that you don't have to work on? One that is bright, hassle free, and finished already? Well, this beautifully crafted home is just that. Constructed by esteemed local builders Heykoop Construction, this residential build offers an unparalleled blend of luxury and practicality. As you step inside, you'll be greeted by an atmosphere of warmth and sophistication. This home is the definition of turnkey but turned up a notch: modern flooring throughout, atmospheric lighting, sleek cabinetry, quartz countertops and a stunning ceiling-high fireplace. The unique loft design offers an additional sitting area that overlooks an open concept kitchen and living room, where expansive windows frame views of the shimmering lake, inviting in the natural light. Whether you're preparing a casual meal for family or hosting a dinner party, the kitchen offers plenty of space and work surface. Outside, the large, meticulously landscaped lot offers ample amount of room for outdoor gatherings or moments of quiet reflection on the porch or patio. Located moments away from the lake and trails, you'll have easy access to all the recreational activities the outdoors has to offer, from boating and fishing to lakeside picnics and sunset cruises. This is a wonderful opportunity to own an exquisite family home, where every detail has been carefully curated to provide a seamless move. No fixing, no renovating, no decorating. Everything is already immaculately finished and ready to enjoy. *Some photos have been digitally staged. (id:51300)
Royal LePage Heartland Realty
91 Osprey Street S
Southgate, Ontario
Step into a world of Victorian splendour with this well maintained century home, boasting timeless elegance and modern amenities. Situated in a charming neighbourhood, this stately residence offers a perfect blend of historic charm and contemporary comforts.As you enter, be greeted by the warmth of wooden accents throughout, highlighting the craftsmanship of a bygone era. The spacious living room beckons with a cozy gas fireplace, providing the perfect ambiance for intimate gatherings or relaxing evenings.The spacious kitchen features a harmonious fusion of vintage charm and modern convenience, with custom cabinetry, stainless steel appliances, and ample counter space for culinary enthusiasts. Adjacent, the elegant dining area invites you to savour meals with family and friends in style.Retreat to the cozy primary suite, where tranquility awaits with a spacious layout, abundant natural light from, and a private exterior perch. Three additional bedrooms offer versatility and comfort, each boasting its own unique character and charm.Outside, the well-manicured grounds provide a serene escape, with lush landscaping and a patio area perfect for outdoor entertaining. The addition of a backup generator ensures peace of mind, offering reliability during inclement weather or power outages.Conveniently located near parks, schools, and amenities, this Victorian century home offers the quintessential blend of historic allure and modern convenience. Don't miss the opportunity to own a piece of history that has plenty of space for large families and multiple families. (id:51300)
Sotheby's International Realty Canada
174364 Mulock Road
West Grey, Ontario
House and shop on almost three acres, in a private setting, backing the Styx River; what more could you ask for? This side-split home has three bedrooms and two full baths, with an idyllic entertaining space out back. The multi-level deck overlooks a shade structure with sand underneath, and a large fire pit area. With plenty of room to park vehicles and toys, make use of the large shop for storage, and/or create a workspace. Wander down to the river in the morning or at the end of the day and dip your feet in the clean, shallow water - the perfect place to relax and unwind! Flexible closing available. (id:51300)
Exp Realty
330 Wyldwood Lane
South Huron, Ontario
Welcome to Grand Cove, a gated, 55+ lifestyle community in beautiful Grand Bend! This well-kept Rice Homes bungalow offers peace, privacy, and exceptional amenities just minutes from the beach, shops, restaurants, and more. Backing onto a forest with walking trails and no rear neighbours, this charming home features a large four-season sunroom with patio doors leading to a private deck, perfect for morning coffee or evening relaxation. The open-concept layout includes a bright living and dining area and a galley-style kitchen with a convenient side entrance, ideal for day-to-day living. The spacious primary bedroom includes a walk-in closet and an updated ensuite powder room, while the second bedroom and full main bath are ideal for guests. A crawl space with a cement block foundation, attached outdoor storage, a detached shed, and parking for two vehicles round out the practical features. Located on leased land, your monthly lot fee includes property taxes, snow removal, and maintenance of all community amenities. Homeowners are responsible for their own yard maintenance. Enjoy resort-style living with access to a heated saltwater pool, tennis & pickleball courts, lawn bowling, a woodworking shop, garden plots, dog park, scenic pond with swans, and two community centres offering events, fitness classes, and social activities. Grand Cove also features central mail delivery and nearby public transportation to London. Just a short walk to Grand Bends world-class beach and famous sunsets, this home offers an unbeatable combination of comfort, convenience, and community. Long-term rentals (minimum 6 months) permitted; all residents and tenants must be 55+. (id:51300)
Royal LePage Signature Realty
10111 Herbert Street
Lambton Shores, Ontario
Cozy 2 bedroom cottage in Port Franks. Open-concept kitchen, dining and living area with a gas fireplace. White wooden cabinets in the kitchen. Laminate & linoleum floors throughout. Lots of windows allow an abundance of natural light. Bright primary bedroom with large window and walk-in closet. Decent sized 2nd bedroom with window and closet. Bathroom with shower. Front deck surrounded by large trees is great for entertaining. Shed out back. Deed for docking included. Close to river, walking trails, marinas, golf, restaurants and the beach! (id:51300)
Royal LePage Triland Realty
752234 Ida Street
Southgate, Ontario
MOTIVATED SELLER - This exceptional 1,365 + 1,030 sq. ft. bungalow rests on approximately 1 acre of land along a paved road in the picturesque village of Dundalk. The residence offers 2 + 1 bedrooms with direct basement access to the garage, presenting excellent in-law suite potential. The property features an attached, insulated and heated workshop suitable for year-round use, complemented by an additional oversized detached double garage, perfect for vehicle storage and landscaping equipment. The finished basement showcases a spacious family room with a gas fireplace, while a stunning sunroom with surrounding windows enhances the living space and leads directly to an inviting deck, perfect for outdoor entertaining. Adding to the property's appeal, a well-maintained pool and hot tub provide ideal settings for relaxation and entertainment throughout the seasons. The property also comes equipped with a premium generator, a valuable addition that enhances this home's impressive list of amenities. (id:51300)
Royal LePage Your Community Realty
566 Forman Avenue
Stratford, Ontario
Proudly presenting 566 Forman Avenue, Stratford. This well cared for 3 bedroom, 4 bathroom, 2 story home with clear views in the backyard is available with flexible possession dates. Attached, double car garage, elevated rear deck with walk-down to a fully fenced backyard and thoughtful gardens, this 12 year old home represents move-in friendly, care-free, living for years to come. Offers are welcome anytime. (id:51300)
Sutton Group - First Choice Realty Ltd.
74 Victoria Street W
North Huron, Ontario
Welcome to this beautifully renovated, move-in ready home located in the heart of Wingham, where small-town charm meets everyday convenience with amenities just minutes away. This property offers the perfect blend of modern updates and functional living space, ideal for families or anyone seeking a turnkey home. Step inside to find a bright and inviting main floor featuring a welcoming foyer, a versatile room that can serve as a bedroom or home office, and a cozy living room complete with a charming window nook. The heart of the home is the stunning open-concept kitchen and dining area, designed with both style and functionality in mind. Featuring crisp white cabinetry, sleek black hardware, stainless steel appliances, and a double-door fridge - a bonus pantry/coffee bar room adds extra storage and counter space, perfect for keeping your main kitchen clutter-free and organized. A main floor laundry area, ample closet storage, and a fully updated 4-piece bathroom complete the main level. Upstairs, you'll find three comfortable bedrooms and another fully updated 4-piece bathroom, providing plenty of space for the whole family. Every detail has been thoughtfully redone, with all new flooring, fresh paint, windows, and doors throughout. Outside, the property features a solid steel shop with parking for two cars, offering plenty of room for hobbies, storage, or a workspace. Don't miss your chance to own this fully updated gem in a great community - book your private showing today! (id:51300)
Royal LePage Don Hamilton Real Estate
73 Hope Street E
East Zorra-Tavistock, Ontario
Century Charm Meets Modern Living in Tavistock. This beautifully updated 4-bedroom century home blends historic character with modern comfort, perfectly situated in the sought-after town of Tavistock. Offering an easy commute to Kitchener-Waterloo, Woodstock, London, and surrounding areas, this property is ideal for those seeking small-town living with big-city access. Step inside to find a thoughtfully designed main floor featuring a renovated kitchen with contemporary finishes, a games room with convenient access to the backyard, a large primary bedroom, an expansive living room perfect for gathering with family and friends, and two modern bathrooms. Upstairs, you'll discover an alternate primary bedroom complete with its own private en-suite, two additional generously sized bedrooms, and a full bathroom equipped with stackable laundry. A standout feature of this home is the additional loft space approximately 16'2" x 16'10" ideal for a studio, artist loft, music room, or a relaxing hangout. The exterior is just as impressive, with a nicely landscaped yard, a 20x16 deck for outdoor entertaining, a tidy storage shed, and a triple-wide driveway offering plenty of parking. Recent updates include some electrical, plumbing, flooring, windows, and eaves, making this home truly move-in ready. Located close to great schools, parks, shopping, and restaurants, this charming property offers the perfect combination of classic character and modern convenience. (id:51300)
Sutton Group Preferred Realty Inc. Brokerage
5823 Eighth Line
Erin, Ontario
Craving Space and Style? This stunning and sophisticated custom-built home sits gracefully on a private, enchanting 2-acre lot, offering commanding curb appeal and a fluid, functional floorplan. Welcome guests in the sun-drenched, two-story foyer, accented by two skylights that flood the space with natural light. The modernized kitchen (2010) is a chefs delight, featuring granite countertops, abundant cabinetry, built-in appliances with an induction cooktop, and a Butlers pantry for added convenience. Enjoy year-round comfort in the heated sunroom, or soak in warm summer nights in the screened solarium overlooking a tranquil pond ideal for birdwatching, spotting deer, or winter skating parties when it freezes over! The formal living room, with a charming Petite Godin cast iron wood stove, and the formal dining room offer elegant entertaining spaces. The large family room, adorned with a reclaimed brick accent wall and wood stove insert, is perfect for cozy evenings .Upstairs, discover 3 bedrooms, plus a flexible home office/den (4th bedroom or nursery), and a rustic loft with pine floors, wet bar, wood stove, and a private deck with stair access to the main level ideal as a gym, studio, or private guest suite. Retreat to the primary ensuite sanctuary, featuring a soaker tub, glass shower, double sinks, bidet, heated floors, and a heated towel rack for spa-like comfort. Additional features: Approx. 1,500 sq. ft of high-ceiling framed lower level ready for finishing, 2 garden sheds, half an acre enrolled in CLTIP for reduced property taxes, electric closed-loop geothermal heating/cooling system (2011). updated shingles & skylights (2019), German windows (~2014). Quiet, paved road across from Barbour Field (baseball & soccer fields). less than an hour to GTA Experience the sweet reward of nature by making your own maple syrup right on your property, turning early spring days into a family tradition of tapping, collecting, and boiling sap into golden syrup. (id:51300)
Royal LePage Rcr Realty












