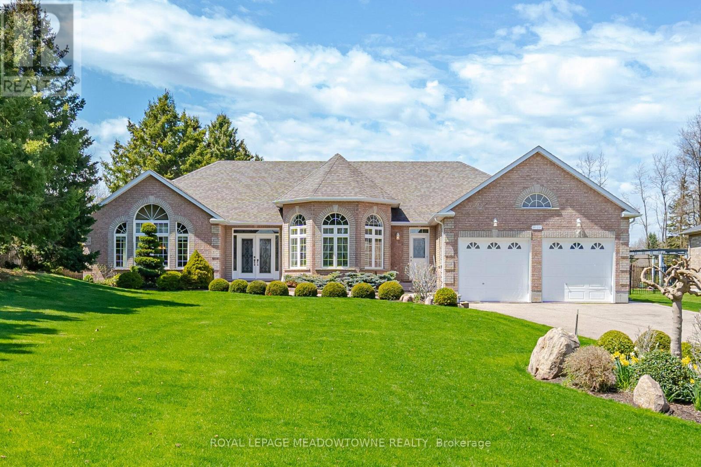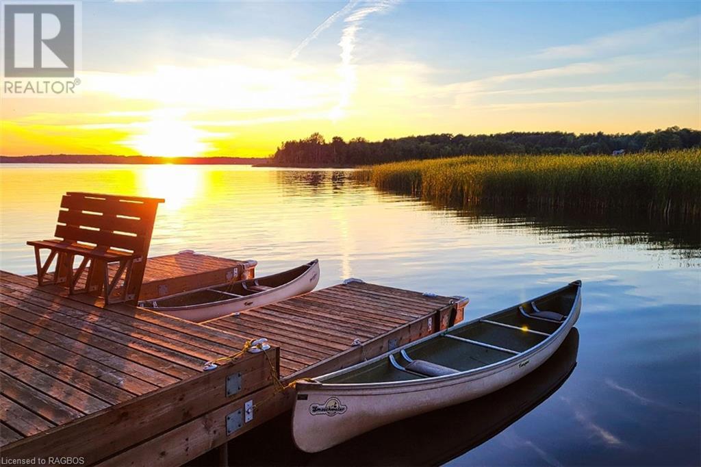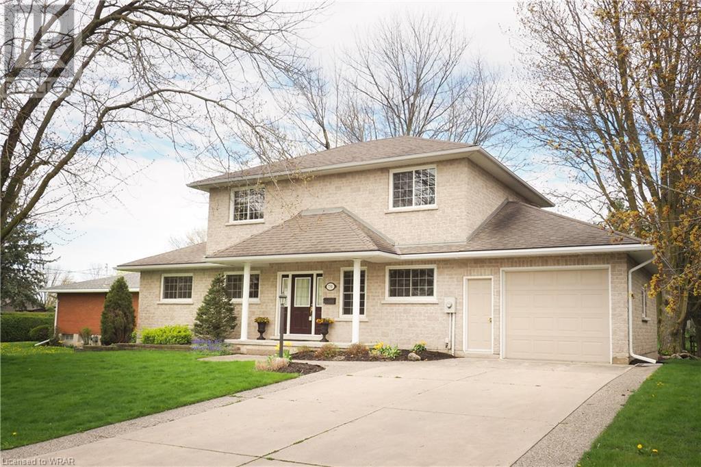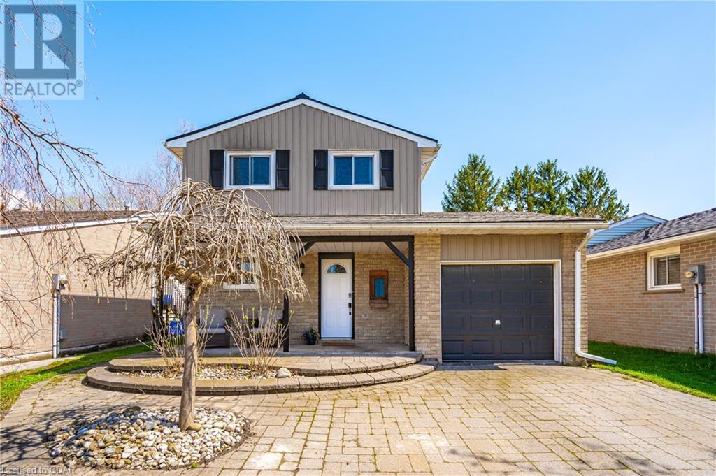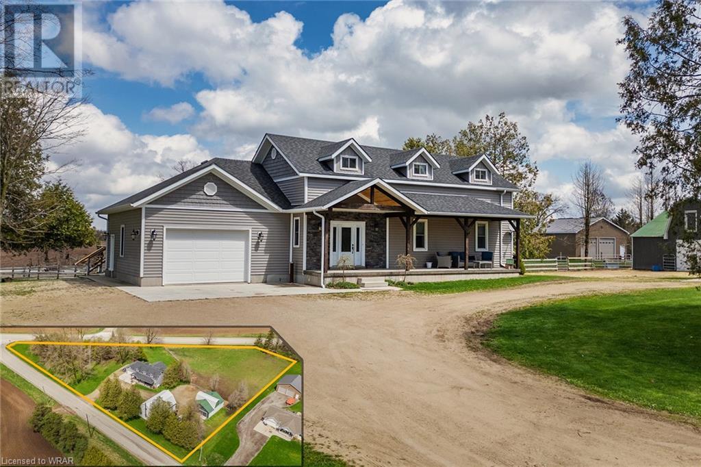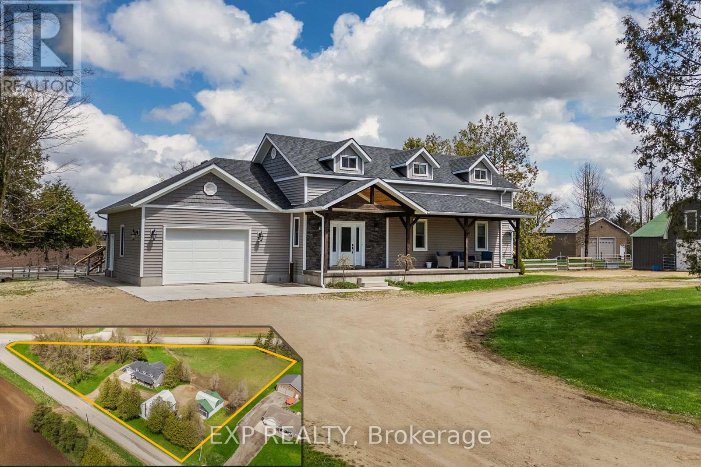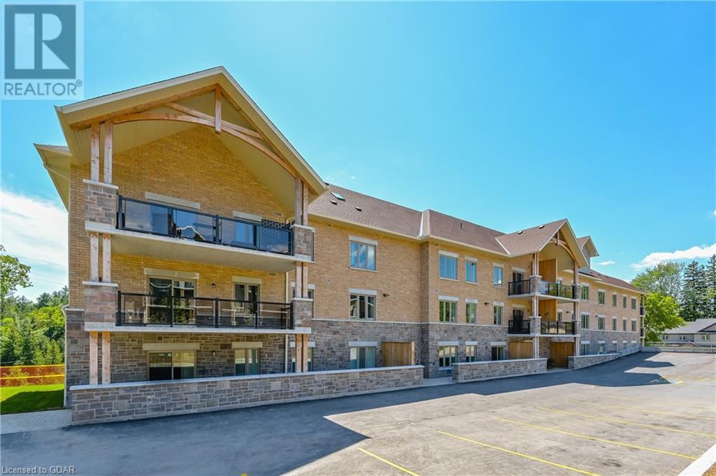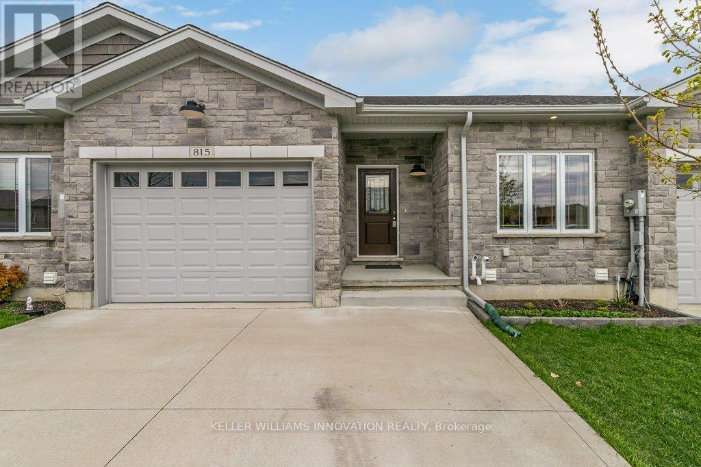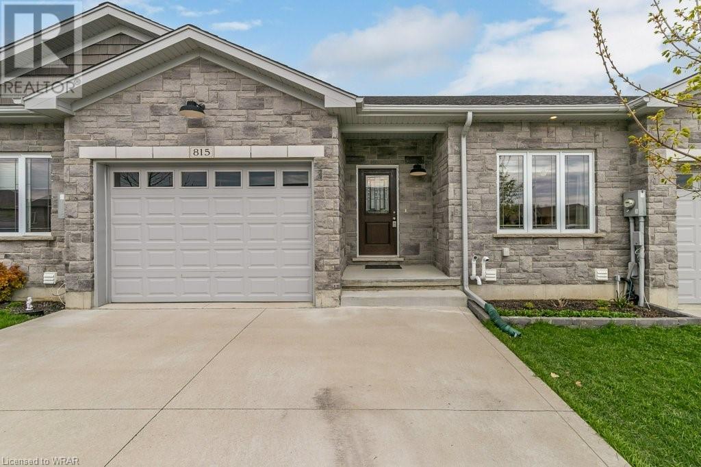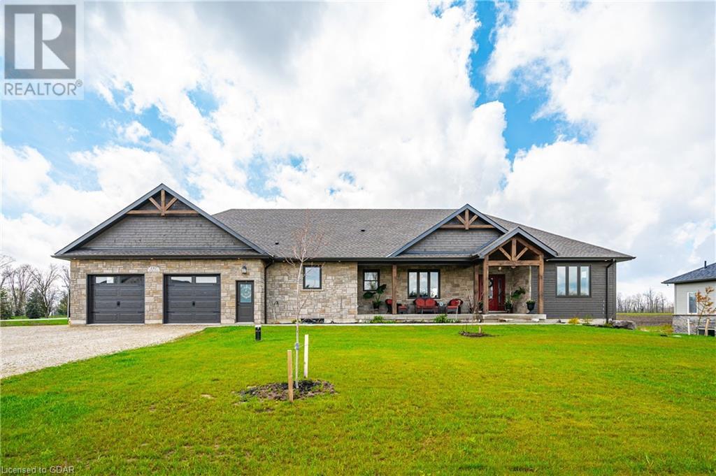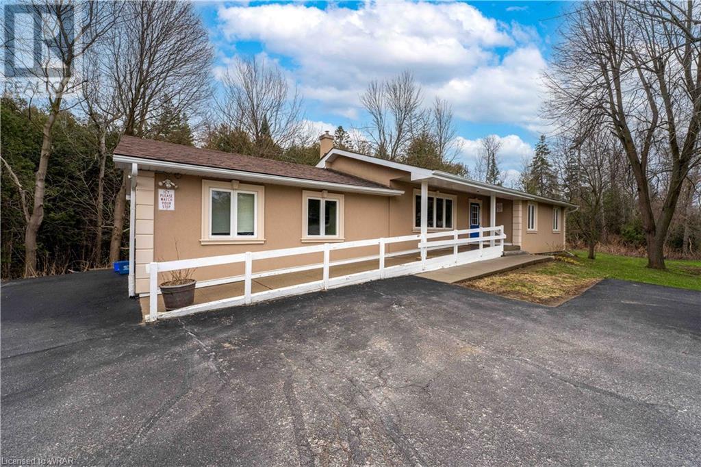Listings
9534 Wellington 124 Road
Erin, Ontario
Fabulous Erin Custom Brick Bungalow, 2 Car Garage, .95 Acre Beautifully Set Back, Long Drive, 14 Car Parking! Bonus: RV/Truck Parking Area, Well Maintained Super Clean Home, Open Concept Main Floor, Hardwood & Ceramic, Crown Moulding, Granite, Huge Eat-In Kitchen, Family Room Fireplace, Dining Room Walkout To Garden, 3 Bedroom, 3 Bathrooms, Primary With 5 Pc Ensuite & Walk-In Closet, Oak Staircase Leads To Finished Lower Level, Separate Walk Up Entrance, Special Yard, Interlock, Patio, Pond, Gazebo, Green House, Workshop, Large Shed, Mature Pretty Gardens,& Irrigation System Showcasing Pride of Ownership **** EXTRAS **** Irrigation system. (id:51300)
Royal LePage Meadowtowne Realty
212 Wiles Lane
Grey Highlands, Ontario
Step into your waterfront haven and immerse yourself in the tranquil beauty of Lake Eugenia with Picture-perfect sunsets. This charming cottage boasts 2 bedrooms and 2 bathrooms, with ample space to expand with an additional one or two bedrooms on the lower level complete with a walkout to the waterfront. A separate garage, and a workshop that can easily transform into a spacious Bunkie. Tall trees envelop the property providing both a sense of seclusion and a connection to nature. Cozy up on chilly evenings beside one of two gas fireplaces as this cottage seamlessly transitions into a warm and inviting ski chalet. A steel roof and prefinished wood siding make maintenance minimal. Located in a peaceful corner of the lake, you'll have the perfect backdrop for stand-up paddleboarding, canoeing, kayaking or revving up the engine for water skiing or tubing. Create lasting memories with family and friends. Seize the opportunity to make this cottage yours and start living the lake life you've always dreamed of! (id:51300)
Sea And Ski Realty Limited Brokerage (Kim)
731 Walton Avenue N
Listowel, Ontario
With over 2500 sq ft of living space, this stately updated 4 bedroom home in a tranquil and mature neighbourhood captures your attention as you approach. Upon entering, you are greeted by the warmth and charm of the living area with in-floor heating, hardwood flooring and a grand custom built staircase. The primary bedroom retreat boasts a large walk-in closet and ensuite privilege to a bright and pleasing 4 piece bathroom with skylight and a convenient adjoining laundry room. Dining and entertaining is a dream in the gorgeously appointed open concept kitchen and dining space finished with pendant and recessed lighting. The newly renovated main level bathroom is sure to impress. Stepping out to the back deck you can relax and enjoy many long summer evenings in the lovely landscaped yard with lighting and a hot tub hook-up. The fully finished lower level of the home offers a huge amount of desirable space including a living area with a gas fireplace, pool table, wet bar, office area, 3 piece bathroom, workshop and storage room. This fabulous home will meet all your family's needs to grow, live affordably and create countless memories. (id:51300)
Home And Property Real Estate Ltd.
7525 Wellington Road 8
Mapleton, Ontario
Surrounded by perennial gardens, lush grass and mature trees, this property sitting on just over half an acre might be that little piece of country living you’ve been wanting for a long time. Just picture yourself sitting out on your side deck in the mornings, sipping your favourite morning beverage, listening to the birds and the traffic driving by. Ahhh.. sounds wonderful, doesn’t it? This 2 storey double bricked home is nestled in the hamlet of Goldstone nicely located within 20 minutes to Elmira, 30 minutes to Listowel, 35 minutes to Guelph or Kitchener has been well taken care of for the past 42 years and pride of ownership is evident throughout. Improvements made over the years include an addition for a double (heated) 2 car garage finished with trusscore, eat-in kitchen, 4 pc bath, large primary main floor bedroom, finished rec room with wet bar, cozy propane fireplace and even more storage! An added bonus is the main floor laundry! You will also find a formal dining room and front family room giving you lots of space to entertain. Upstairs includes a 3 pc bath, and 2 more nice sized bedrooms. Many updates completed including a Hy-Grade roof (’01 & ’15) with transferrable warranty, paved driveway (Sept’ 23), new furnace (Dec’ 23) and new septic (April ‘24). This home has made many memories raising their family and now awaits to welcome its new owners to make it their “home sweet home”. Appliance package included, call your Realtor® and book your private showing today! (id:51300)
Royal LePage Rcr Realty
162 Parkside Drive E
Fergus, Ontario
A well kept and cute as a button family home on a quiet street in North Fergus. This home starts with great curb appeal and a covered porch perfect for enjoying your summer evenings. Next, step inside and you'll find a great floorplan for small families and starter homes. A mainfloor 2 piece bathroom, sliding patio doors to the backyard and an open dining room/living room space. Upstairs are three bedrooms, an updated bathroom with large soaker tub and, it's completely carpet free! An unfinished basement and attached single car garage round out this complete little home but, dont forget the backyard! A massive 150'+ deep backyard with shed and landscaping plus a pond feature...a very unquie find for a home in this price range! Walking distance to the park, school and amenities! (id:51300)
Mv Real Estate Brokerage
6550 Line 89
Gowanstown, Ontario
Exceptional hobby farm located in historic Brotherston where heritage charm blends with modern amenities. Situated on 1.78 acres of land, this property offers it all with a 4 bedroom home, a barn, and a workshop! Upon entering the main level, you are greeted by a grand entrance that sets the tone for the rest of the home. The spacious mudroom provides practical storage solutions, while the office space offers versatility for remote work or personal projects. The open concept living space boasts a large kitchen and dining area with a cathedral ceiling in the living room, with a rough-in propane fireplace awaiting cozy evenings. Notably, the mantle is crafted from the original support beam of the original home, adding a unique focal point to the space. The main level also features a primary bedroom with a full bathroom, ensuring convenience and comfort for the homeowners. Upstairs, you'll discover a family room perfect for relaxation and bonding moments, three additional bedrooms and another full bathroom. The basement, thoughtfully finished, offers potential for further customization with rough-ins for in-floor heating, a wet bar/kitchenette, and a bathroom. The basement further includes a living room, two separate rooms, larger windows allowing natural light to flood the space, and ample storage. The outdoor amenities include the three-stall barn, complete with a tack room and second-story storage equipped with hydro and water, ideal for housing animals or storing equipment. Additionally, a spacious workshop measuring 41’x27’2” awaits enthusiasts, featuring in-floor heating and water access, along with a loft for added storage or workspace. Notably, this home stands out as one of the first timber frame houses in the area, proudly retaining its original timber frame in the kitchen, adding a touch of historical significance. Schedule your private tour and envision the endless possibilities awaiting you in this one-of-a-kind home. (id:51300)
Exp Realty
6550 89 Line
North Perth, Ontario
Welcome to this exceptional hobby farm located in historic Brotherston where heritage charm blends with modern amenities. Situated on 1.78 acres of land, this property offers it all with a 4 bedroom home, a barn, and a workshop! Upon entering the main level, you are greeted by a grand entrance that sets the tone for the rest of the home. The spacious mudroom provides practical storage solutions, while the office space offers versatility for remote work or personal projects. The open concept living space boasts a large kitchen and dining area with a cathedral ceiling in the living room, with a rough-in propane fireplace awaiting cozy evenings. Notably, the mantle is crafted from the original support beam of the original home, adding a unique focal point to the space. The main level also features a primary bedroom with a full bathroom, ensuring convenience and comfort for the homeowners.Upstairs, you'll discover a family room perfect for relaxation and bonding moments, three additional bedrooms and another full bathroom. The basement, thoughtfully finished, offers potential for further customization with rough-ins for in-floor heating, a wet bar/kitchenette, and a bathroom. The basement further includes a living room, two separate rooms, larger windows allowing natural light to flood the space, and ample storage. The outdoor amenities include the three-stall barn, complete with a tack room and second-story storage equipped with hydro and water, ideal for housing animals or storing equipment. Additionally, a spacious workshop measuring 41x272 awaits enthusiasts, featuring in-floor heating and water access, along with a loft for added storage or workspace. Notably, this home stands out as one of the first timber frame houses in the area, proudly retaining its original timber frame in the kitchen, adding a touch of historical significance. Schedule your private tour today and envision the endless possibilities awaiting you in this one-of-a-kind home. (id:51300)
Exp Realty
19 Stumpf Street Unit# 4
Elora, Ontario
Welcome to the spectacular Elora Heights condos located a short walk from charming Downtown Elora which boasts many restaurants, cafés, the Elora Mill and the majestic Grand River. Commuters will love the short country drive to Guelph, KW or 401. Enter this unit to find an open concept plan flooded in natural light. Spacious kitchen has plenty of cupboard and counterspace that will spoil the aspiring chef. Generous dining area overlooks living room with walk out to expansive balcony with panoramic views over the Irvine River gorge below. Imagine epic evening sunsets on your balcony as you hear the river below! Primary bedroom boasts a luxury ensuite bath as well as a walk in closet featuring custom built-ins. Main floor den or office will cater well to those working from home. Now…here is the big bonus! A lower level spacious rec room awaits, perfect for hosting guests or accommodating family and friends. With a bathroom, games room/bedroom, and soaring ceilings, this level expands the living space to over 2500 sq. ft., offering versatility and comfort for all. A truly spectacular condo. Upgrades include engineered hardwood floors, high end lighting, window coverings, custom built ins, stainless appliances, quartz counters and more! Additional condo features include an exercise room, party room, visitor parking and car wash area. Call now for more details. (id:51300)
Keller Williams Home Group Realty
815 Baker Avenue S
North Perth, Ontario
Welcome to 815 Baker Avenue South in Listowel. With beautiful curb appeal, this middle unit townhome offers up to four car parking in the driveway and has no sidewalk to maintain in the winter. With over 1300 sq ft of above grade living area, the open concept layout creates a spacious and comfortable living space, perfect for entertaining and everyday living. The main floor features main floor laundry, two bedrooms, two full bathrooms and an open concept living space making it ideal for those looking for one floor living. The basement is fully finished with another bedroom, full bathroom and spacious rec room and ample storage. Step outside to the backyard and you'll find a deck overlooking the street, providing a perfect view for those who enjoy people watching. This townhouse is low-maintenance lifestyle without compromising on comfort and style. Don't miss the opportunity to make this townhouse your new home. (id:51300)
Keller Williams Innovation Realty
815 Baker Avenue S
Listowel, Ontario
Welcome to 815 Baker Avenue South in Listowel. With beautiful curb appeal, this middle unit townhome offers up to four car parking in the driveway and has no sidewalk to maintain in the winter. With over 1300 sq ft of above grade living area, the open concept layout creates a spacious and comfortable living space, perfect for entertaining and everyday living. The main floor features main floor laundry, two bedrooms, two full bathrooms and an open concept living space making it ideal for those looking for one floor living. The basement is fully finished with another bedroom, full bathroom and spacious rec room and ample storage. Step outside to the backyard and you'll find a deck overlooking the street, providing a perfect view for those who enjoy people watching. This townhouse is low-maintenance lifestyle without compromising on comfort and style. Don't miss the opportunity to make this townhouse your new home. Contact your agent today to schedule a showing. (id:51300)
Keller Williams Innovation Realty
157 Parker Drive
Kenilworth, Ontario
Brand new custom built bungalow with separate legal apartment, located in the Maple Ridge Estates subdivision in Kenilworth. Stunning custom kitchen and open concept great room complete with dining area, vaulted ceilings and stone gas fireplace. 3 bedrooms. Rear covered patio great for entertaining. Large attached garage offers almost 1000 sq.ft. for multiple vehicles. The large lot offers ample room to add a detached shop or coach house or even a pool. The lower accessory apartment offers 2 bedrooms, private entrance and all appliances, suitable for family members or additional income. The list of upgrades and extras is extensive, so come check out this truly beautiful country home! (id:51300)
Keller Williams Home Group Realty
9565 Wellington Rd 124
Erin, Ontario
Medical Office opportunity for lease in a high traffic area currently set up as a dental office with pylon signage. The zoning permits medical clinics. 14 vehicle parking to accommodate staff and visitors. Plug and play office with an existing floor plan suitable for many medical uses. Wheelchair ramp to front door. Two washrooms, offices, waiting room, reception, staff room and full unfinished basement. (id:51300)
RE/MAX Twin City Realty Inc.

