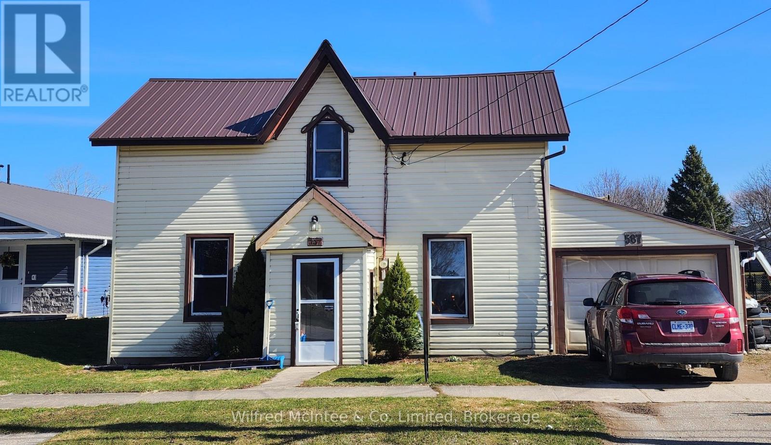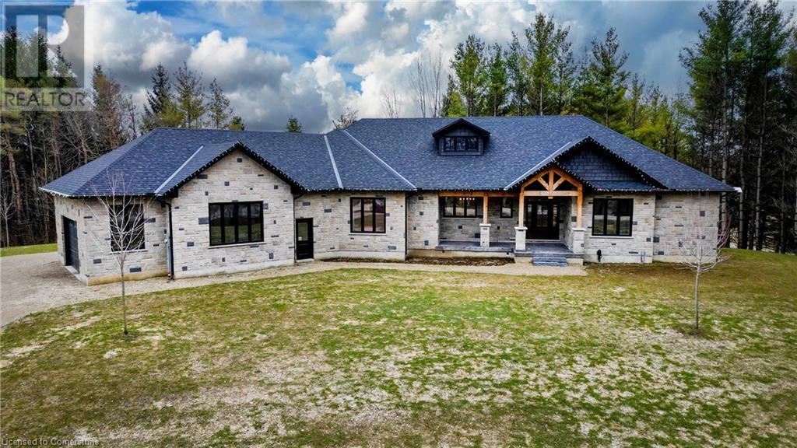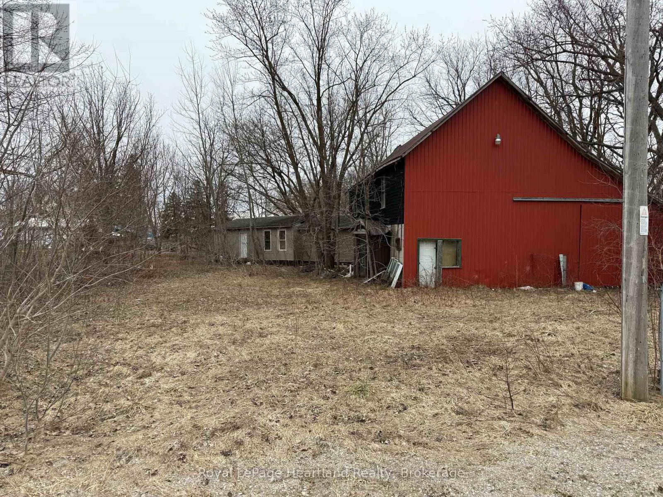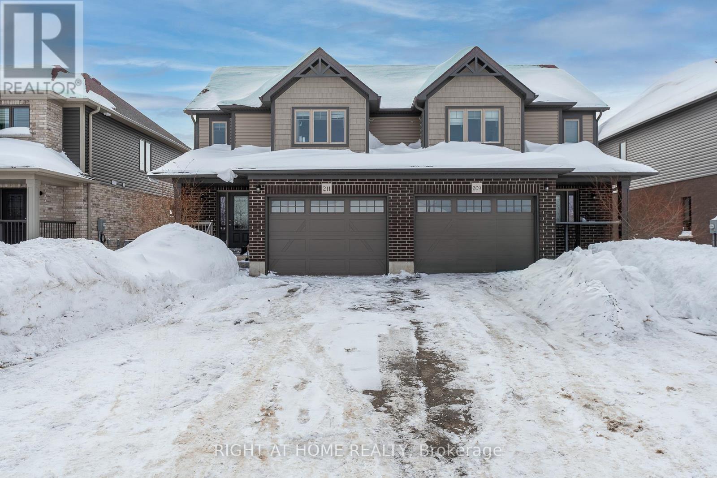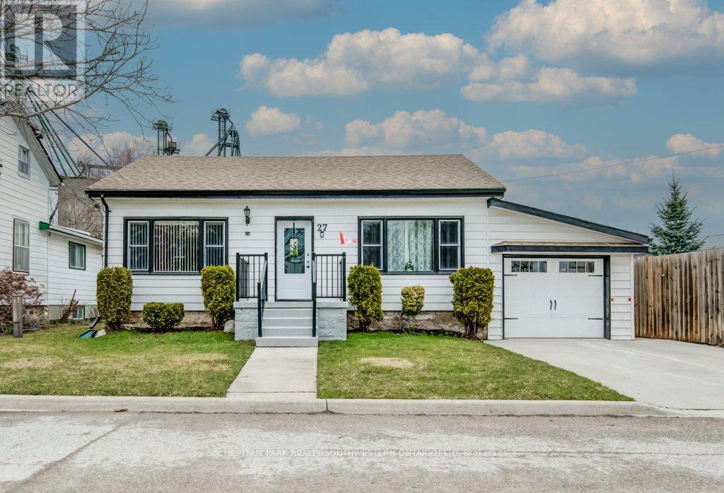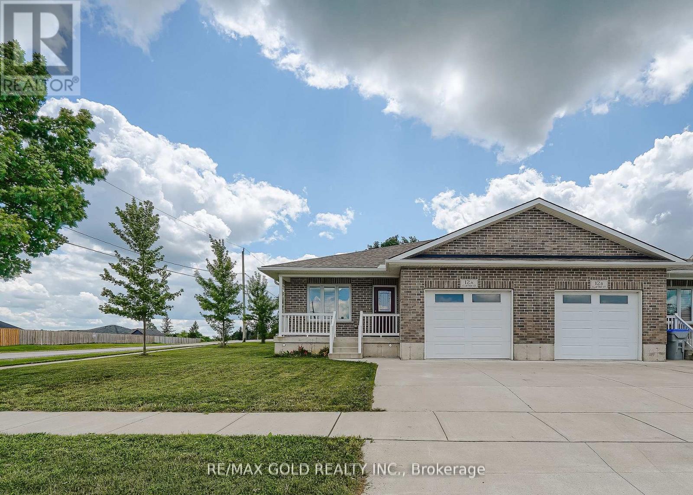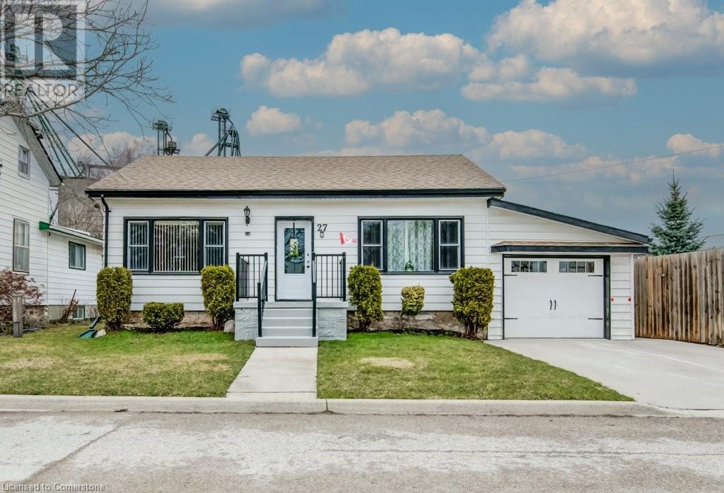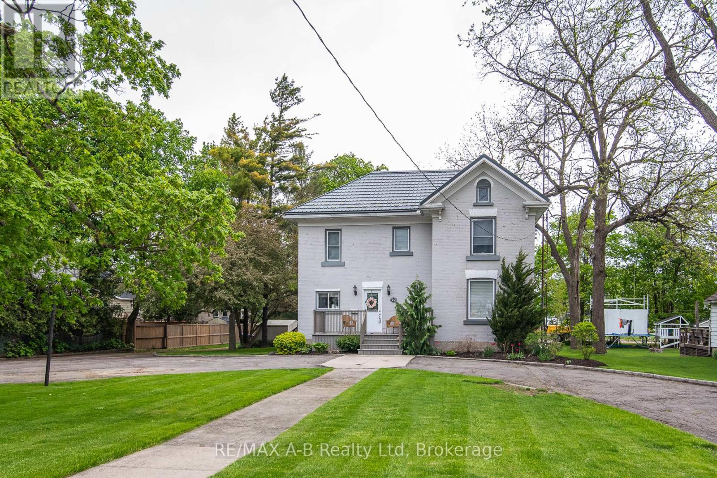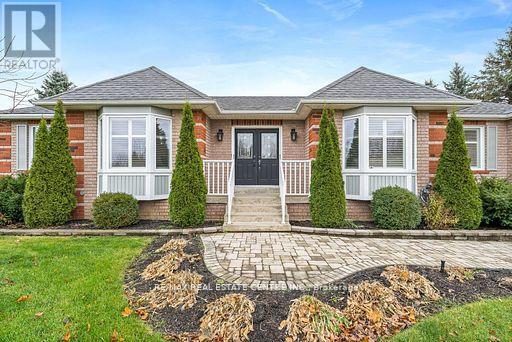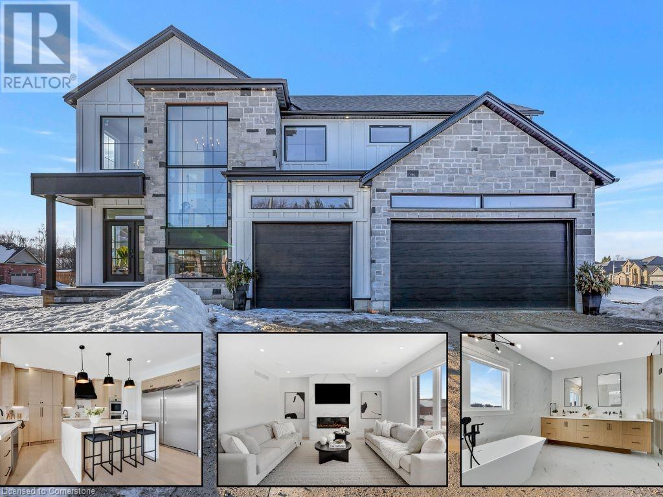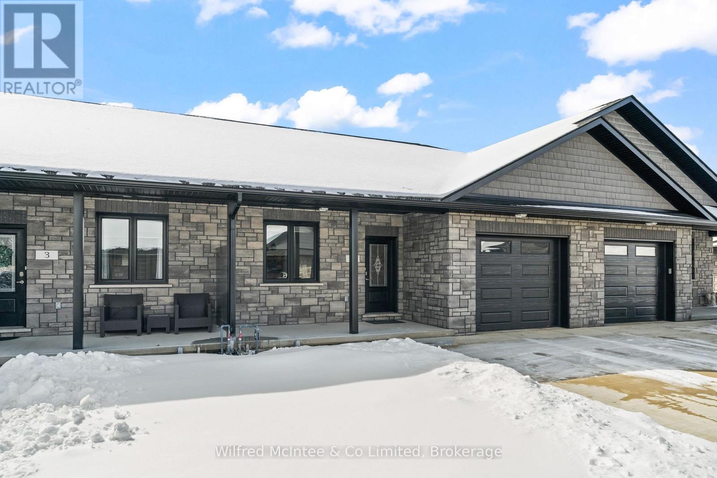Listings
587 Gough Street
Huron-Kinloss, Ontario
Welcome to an exceptional opportunity to own a spacious and updated 4+ bedroom, 2-bathroom residence in the heart of Lucknow, Ontarioa property that blends modern comfort, ample living space, and timeless small-town charm. Nestled on a substantial lot within a family-friendly neighborhood, this home is a haven for those seeking both space and convenience. Freshly installed flooring flows throughout the interior, complemented by a recently upgraded forced-air natural gas furnace and central air conditioning. A brand-new metal roof, crowns this home with durability and aesthetic appeal. The attached garage provides added functionality, while the, fully fenced backyard creates a private and secure retreat. The propertys location is a standout feature, offering a short, leisurely walk to the banks of the scenic Nine Mile River, where trails and lush natural beauty invite exploration and relaxation. Lucknow itself is a gem of South Bruce County, celebrated for its welcoming, tight-knit community and authentic small-town allure. The town is home to a vibrant local culture, exemplified by events like the annual Lucknow Music in the Fields festival, which draws visitors from near and far. Everyday conveniences abound, with charming local shops, and essential services all within easy reach, fostering a lifestyle that balances rural peace with modern accessibility. Beyond the towns borders, this home offers enviable proximity to some of Southwestern Ontarios most treasured destinations. A brief drive west brings you to the breathtaking shores of Lake Huron, where legendary sunsets create an idyllic backdrop for recreation or reflection. Whether its swimming, boating, or simply unwinding by the water, Lake Hurons allure is just 20 minutes away. The coastal hubs of Kincardine and Goderich offer their own unique blends of historic charm, vibrant waterfronts, and urban amenities. This residence embodies the best of South Bruce County living (id:51300)
Wilfred Mcintee & Co. Limited
9573 O'dwyers Road
Mount Forest, Ontario
Experience luxurious country living on picturesque O’Dwyer’s Road, minutes from Mount Forest & Pike Lake Golf Course. This stunning bungalow seamlessly blends modern elegance with timeless style, set against a peaceful backdrop surrounded by nature’s beauty. The covered front porch with impressive large timbers welcomes you with warmth & style, an inviting space to relax & enjoy the tranquil surroundings. The soaring cathedral ceiling and stone fireplace create a grand yet cosy atmosphere, perfect for gatherings, holiday celebrations, or quiet evenings by the fire. The heart of the home is a gorgeous kitchen designed for both function and beauty, complete with a Thor industrial stove, pot filler, glass-front cabinets, a huge island, & large pantry featuring a dedicated pot filler for your coffee bar—ideal for busy mornings or casual entertaining with friends. The 3 spacious bedrooms feature wide plank oak floors that flow seamlessly throughout the main living areas. The primary suite is a true retreat, boasting a spa-inspired ensuite with a steam shower, double sinks, soaker tub, and a walk-in closet with a centre island—a luxurious space designed for relaxation, organization, and style. The home also has 2 more beautiful bathrooms, thoughtfully crafted with quality finishes. Extend your living space outdoors with a covered deck—perfect for hosting family & friends, enjoying quiet evenings, or dining al fresco. This thoughtfully designed outdoor area makes entertaining a breeze, with ample space for lounging, dining & enjoying the fresh outdoors. A double-car garage offers ample storage & practicality, seamlessly complementing the home’s refined design & providing easy access to your vehicles & belongings. From the grand covered porch to the beautifully crafted interiors & inviting back deck, every detail of this home is designed for comfort, style, and ease of living. There's also space for electrical panel for a detach shop or shed. Book your showing! (id:51300)
RE/MAX Icon Realty
42842 Winthrop Road
Huron East, Ontario
Prime Industrial-Agricultural Opportunity AG3 Zoned PropertyLooking for a versatile property with endless potential? This 0.45-acre AG3-zoned lot offers a rare opportunity with multiple uses. The property features older buildings that are not in current use and are not safe to enter or view. Any offers will be subject to viewing the buildings, but they will most likely need to be removed from the property.Whether you choose to redevelop the site or start fresh with a new build, this property is being sold as-is ready for your vision.Don't miss this chance to secure a prime location for your next industrial or agricultural enterprise. Inquire today for more details! (id:51300)
Royal LePage Heartland Realty
211 Jackson Street E
West Grey, Ontario
Welcome to this Stunning 3 bedroom 3 bathroom Semi-Detached House in a quiet desirable neighbourhood steps to downtown Durham and the Durham Conservation. This 1436 square feet interior home is perfect for first-time buyers seeking both comfort and sophistication in every detail, while also a great option for investors looking for best value for money. Large living and dining rooms offering lots of natural light perfect for family gatherings, very functional and located in family friendly neighborhood. House comes with Unfinished BasementWith Space For Additional Bedrooms Or Rec Room. (id:51300)
Right At Home Realty
27 Station Street
East Zorra-Tavistock, Ontario
This charming bungalow is an excellent choice for first-time buyers, downsizers, or investors! Featuring 3 bedrooms and 2 bathrooms, this home offers both comfort and convenience. The updated 4-piece bath includes a luxurious standalone soaker tub, perfect for unwinding. Recent upgrades add to its appeal, including a newer roof (2019), a new wooden deck and patio doors (2023), furnace updated in 2014. The unfinished basement provides ample storage space opportunities. Outside, the deep, well-maintained yard features a spacious workshop with partial in-floor heating and hydro, ideal as a handy workshop, for a hobbyist or just as extra storage. A full-sized carport with a cement floor provides the perfect space for a vehicle or additional storage. A direct gas hookup on the back patio makes outdoor entertaining and summer BBQs effortless. Conveniently located close to all amenities, this lovely home wont last long! (id:51300)
Chestnut Park Realty(Southwestern Ontario) Ltd
A - 12 Clayton Street
West Perth, Ontario
Welcome to one of Mitchell's newest subdivisions. This semi-detached bungalow sits on corner lot with 50ftfrontage. It offers open concept layout spacious living area, breakfast area, oversized primary bedroom with walk-in closet, Main floor laundry, access to garage & concrete driveway. LARGE size kitchen offers ample pantry with custom drawers, big island & built-in cooktop & built-in oven. New Fridge (2023), LG washer & LG Dryer (2023). The finished basement allows for entertaining with an open rec room, 1 Bedroom, full washroom and abundance of space for storage. The spacious backyard provides plenty of room for outdoor activities, gardening, or simply enjoying the fresh air and don't miss out on this beautiful bungalow! (id:51300)
RE/MAX Gold Realty Inc.
27 Station Street
Tavistock, Ontario
This charming bungalow is an excellent choice for first-time buyers, downsizers, or investors! Featuring 3 bedrooms and 2 bathrooms, this home offers both comfort and convenience. The updated 4-piece bath includes a luxurious standalone soaker tub, perfect for unwinding. Recent upgrades add to its appeal, including a newer roof (2019), a new wooden deck and patio doors (2023), furnace updated in 2014. The unfinished basement provides ample storage space opportunities. Outside, the deep, well-maintained yard features a spacious workshop with partial in-floor heating and hydro, ideal as a handy workshop, for a hobbyist or just as extra storage. A full-sized carport with a cement floor provides the perfect space for a vehicle or additional storage. A direct gas hookup on the back patio makes outdoor entertaining and summer BBQs effortless. Conveniently located close to all amenities, this lovely home won’t last long! (id:51300)
Chestnut Park Realty Southwestern Ontario Limited
Chestnut Park Realty Southwestern Ontario Ltd.
31 Reid Court
Puslinch, Ontario
A distinguished custom-designed estate home located in the exclusive, gated community of Heritage Lake Estates. Set on a generous 1/2-acre lot and surrounded by the area's finest residences, this contemporary bungalow stands as a true architectural gem. Boasting over 4,600 square feet of exquisitely finished living space, with the potential for up to 6 bedrooms, this home is a true showstopper. Every inch of this home has been meticulously designed, featuring stunning 12-foot ceilings, elegant herringbone hardwood floors, marble and cast stone mantels, and luxurious heated tile flooring. The expansive floor-to-ceiling windows flood the home with natural light, while the covered patio invites outdoor enjoyment. Designer lighting fixtures enhance the sophisticated ambiance, complemented by a state-of-the-art appliance package for the ultimate in modern convenience. The fully finished lower level is a retreat in itself, with large windows complimented by armour stone window wells, a private theatre room, a cozy fireplace, and hardwood floors in the rec and game roomsall enhanced with radiant in-floor heating. Dual-zone climate control and a separate entrance further elevate the home's functionality and privacy.The oversized 3-car garage accommodates ample storage, and with space for 10 additional vehicles in the driveway, convenience is paramount. The property is beautifully landscaped and fully irrigated, while the home is Net Zero Ready, making it as energy-efficient as it is luxurious.Few homes on the market offer the exceptional craftsmanship, design, and attention to detail found in this one-of-a-kind estate. Its truly a rare opportunity to own a home of this caliber. (id:51300)
Eve Claxton Realty Inc.
22 Mill Street E
Perth East, Ontario
With commanding curb appeal and a great street presence, there are so many reasons to love 22 Mill Street E. Check out our TOP 6 reasons to call this house "home". #6 Location: Situated on a super-sized lot that features a circular drive and EV charging. The proximity to schools, public library, playground and downtown make it the perfect family home. #5 Layout: The spacious main floor plan includes a kitchen with an abundance of solid wood cabinetry and an island, an adjoining dining room and a massive 25.5' x 23.1'' living/sitting room combination that boasts gleaming hardwood floors and a tasteful accent wall. The rear addition features windows that stream light and a cozy wood-burning fireplace. And let's not forget the 3-piece bath with laundry for main floor convenience. #4 Private space: The gracious second floor's 3 chic bedrooms all feature fabulous closet space. The main bath is stylish as well with a tin backsplash and offers an ingenious electrical bonus (ask your Realtor!) #3 The basement: It boasts a wonderful rec room with above-grade windows and toasty in-floor heat. #2 The lot: You can access the side and backyard via a side door or patio doors that lead to your large deck with privacy screens and underneath storage. Or move your entertaining to the large, circular fire pit screened by trees. You and your family will not be at a loss for space inside or out! #1: Old world charm matched with today's conveniences and elegant décor. You have to agree, it's "Magnificence on Mill"! (id:51300)
RE/MAX A-B Realty Ltd
11 Aspen Court
Erin, Ontario
Welcome to 11 Aspen Court, a picturesque and spacious home nestled in the heart of Erin, Ontario. This beautiful residence offers the perfect blend of tranquility and convenience, set on a quiet cul-de-sac in a sought-after family-friendly neighbourhood. Just minutes from downtown Erin, this home is ideal for those seeking a peaceful retreat while still being within easy reach of local amenities, schools, parks, and major commuter routes. Key Features: Spacious Living: A bright and airy open-concept layout that includes a welcoming living room with large windows that fill the space with natural light. The home features elegant finishes and modern touches throughout. Gourmet Kitchen: A well appointed kitchen with stainless steel appliances, ample cabinetry, a central island, and a cozy breakfast nook perfect for enjoying your morning coffee. Master Suite: A serene master bedroom with generous closet space and a private ensuite bath your personal retreat at the end of each day. Additional Bedrooms: Two additional well-sized bedrooms, ideal for family, guests, or a home office. Unfinished Basement: Double your living space by finishing this large lower level that has great potential to become a rec room, home theatre, or gym. Private Backyard Oasis: Step outside to your own backyard paradise, featuring a spacious deck, lush landscaping, and plenty of room for outdoor entertaining or relaxation. Ample Parking: A double-car garage and a spacious driveway provide plenty of parking space for family and guests. **EXTRAS** Whether you're entertaining friends or enjoying a peaceful evening at home, 11 Aspen Court offers the ideal setting for your family's next chapter. Book your showing today and come experience everything this remarkable home has to offer! (id:51300)
RE/MAX Real Estate Centre Inc.
2 Avery Place
Milverton, Ontario
OPEN HOUSE LOCATION: MODEL HOME, 29 AVERY PLACE, MILVERTON. Welcome to 2 Avery Place – Build Your Dream Home on a Stunning Corner Lot Backing onto a Pond! This exceptional 71ft wide x 127 ft deep lot offers a rare opportunity to create a custom home in the charming community of Milverton. Nestled in a picturesque setting with serene pond views, this expansive property provides the perfect canvas for a thoughtfully designed residence that blends modern luxury with functional living. With Cailor Homes, you have the opportunity to craft a home that showcases architectural elegance, high-end finishes, and meticulous craftsmanship. Imagine soaring ceilings and expansive windows that capture breathtaking views, an open-concept living space designed for seamless entertaining, and a chef-inspired kitchen featuring premium cabinetry, quartz countertops, and an optional butler’s pantry for extra storage and convenience. For those who appreciate refined details, consider features such as a striking floating staircase with glass railings, a frameless glass-enclosed home office, or a statement wine display integrated into your dining space. Design your upper level with spacious bedrooms and spa-inspired ensuites. Extend your living space with a fully finished basement featuring oversized windows, a bright recreation area, and an additional bedroom or home gym. Currently available for pre-construction customization, this is your chance to build the home you’ve always envisioned in a tranquil and scenic location. (id:51300)
Royal LePage Crown Realty Services
5 Palmer Marie Lane
Arran-Elderslie, Ontario
Welcome to 5 Palmer Marie Lane, a stunning Life Lease Unit in a 50+ Community! This beautifully crafted, accessible 1435 sq. ft. bungalow(4 plex) is a perfect blend of comfort, style, and functionality. Built in 2022, this home boasts exceptional quality and workmanship. On the main level, you'll find a chef-inspired kitchen featuring custom maple cabinets, an island with a breakfast bar, and elegant quartz countertops. The open-concept dining and living area provide a warm, welcoming space for entertaining or relaxing. The primary bedroom offers a spacious retreat with ensuite having a 4 ft. shower and a soaker tub and 2 walk-in closets, while the second bedroom with walk in closet is perfect for guests or a home office. Laundry is conveniently located on the main level. With a STAIR LIFT to the lower level accessibility allows you to enjoy a large family room with a walk out to a private patio. A third bedroom and 3-piece bath provide additional living options, along with a huge storage room, utility room and cold room offering an incredible amount of storage. Enjoy the outdoors from the front porch, upper deck, or lower patio, offering multiple spaces to unwind. The attached garage is generously sized, and lined in easy care Trusscore wall board. Concrete driveway for 2 vehicles. Maintenance-free living is at its finest, with snow removal and lawn care taken care of for you. This well-maintained, worry-free home is perfect for those looking to downsize without sacrificing quality or style. Don't miss out on this exceptional opportunity to live in a vibrant, low-maintenance community. (id:51300)
Wilfred Mcintee & Co Limited

