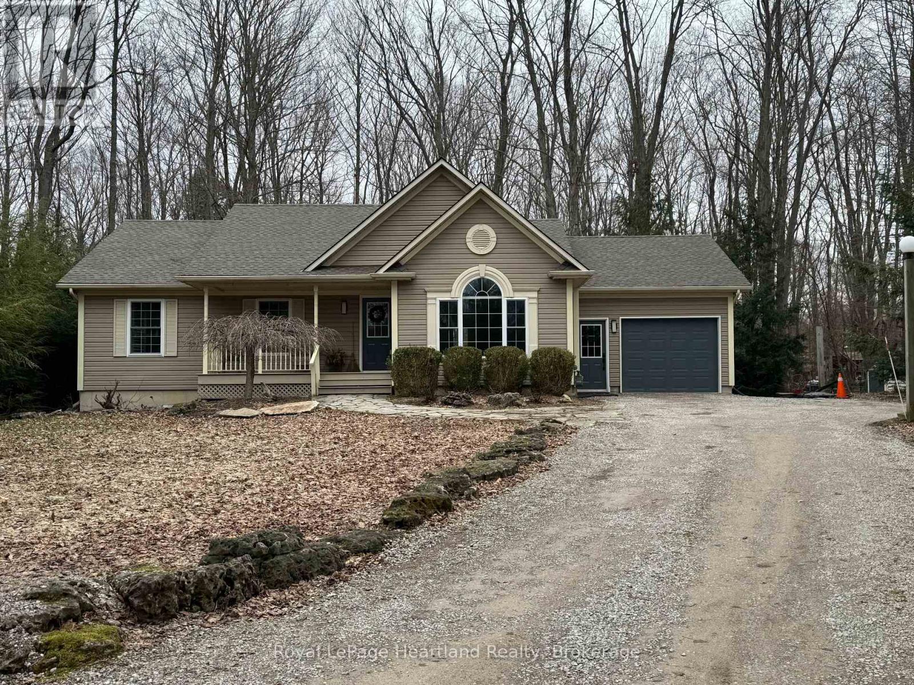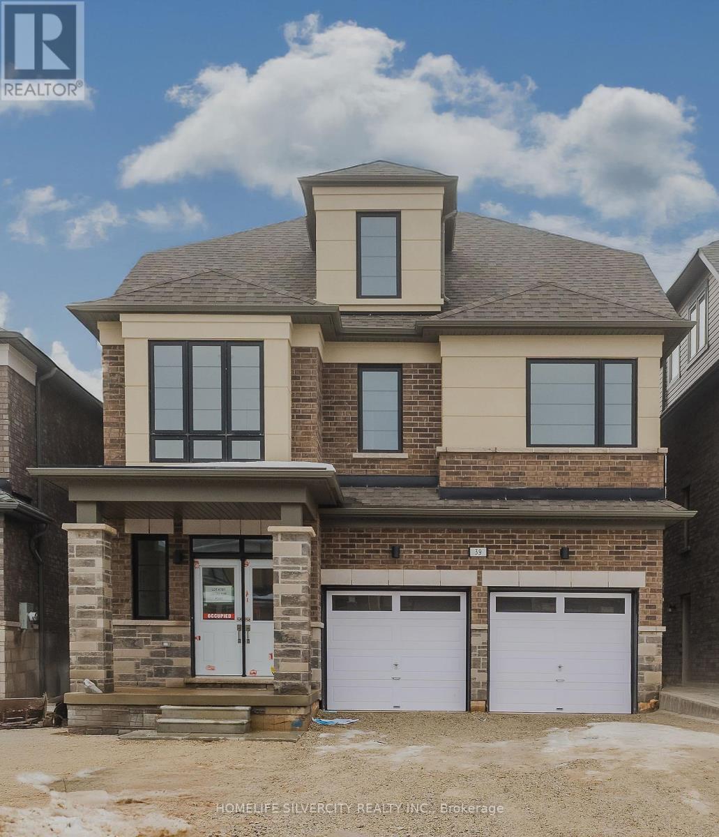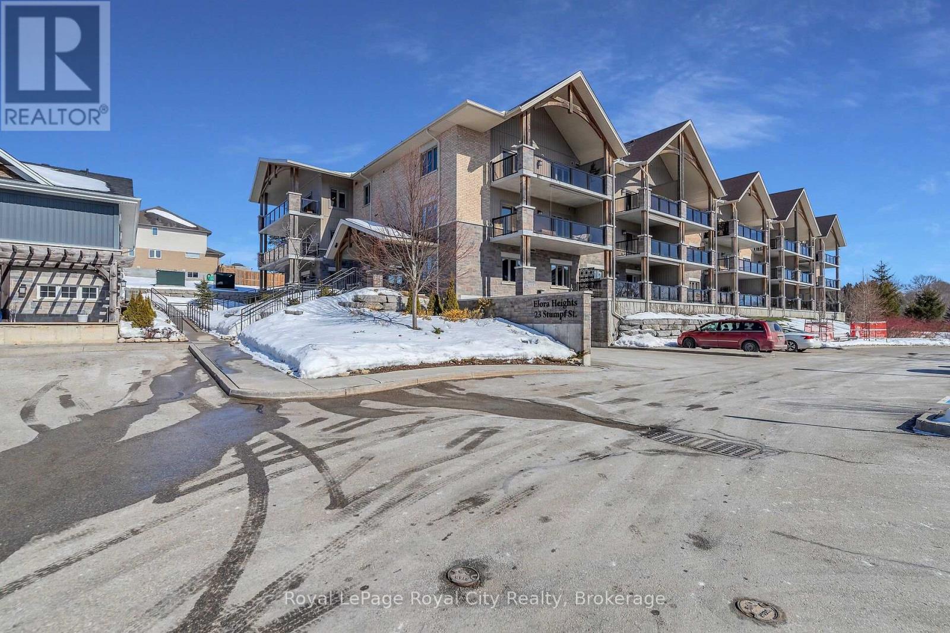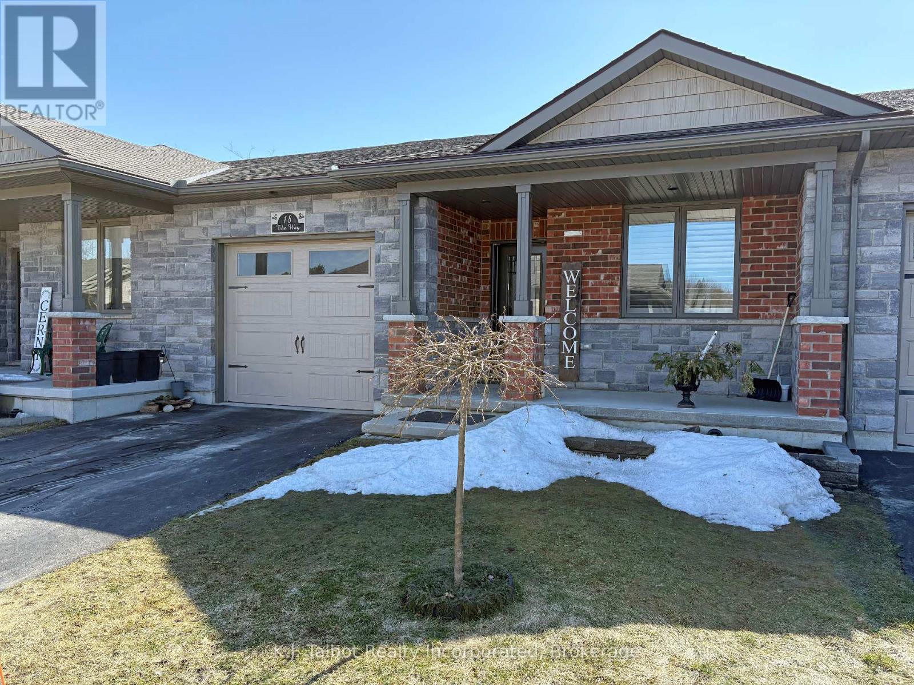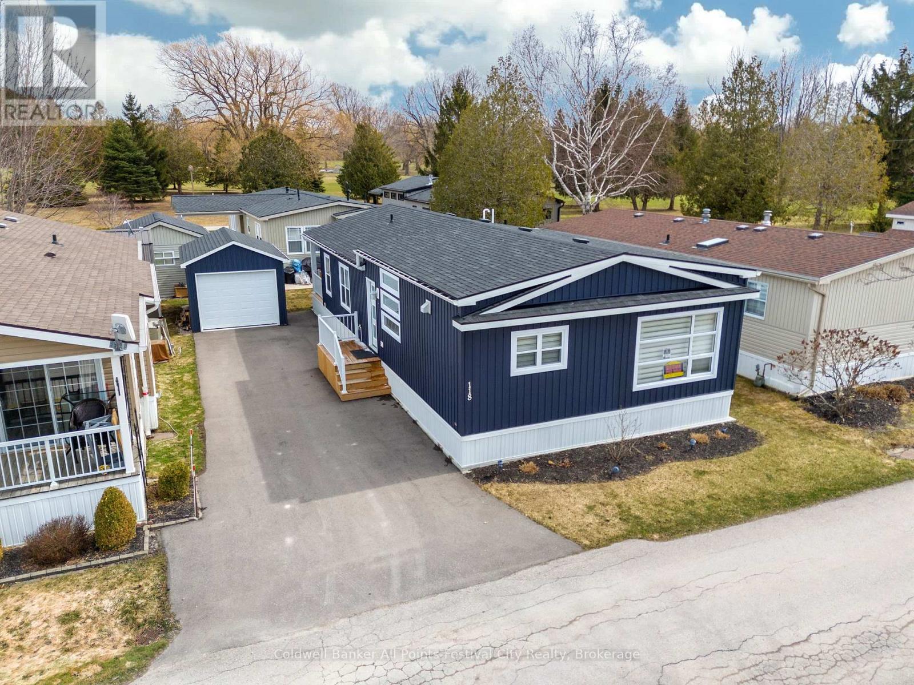Listings
3590 Lobsinger Line
Woolwich, Ontario
A rare opportunity to lease this approx. 1000 sq ft of space at at prime location of this town which is only 15 mins from waterloo. This unit is currently used for a vet. clinic. This whole building is mixed use building and this unit has an option to add more space ( approx 1000 sq ft.) from next door unit. There are multiple options of businesses that can be operated on this location eg. pizza store , salon, conveince store and many othere options. A very low TMI $350 per month. (id:51300)
RE/MAX Realty Services Inc.
55 Todd Crescent
Southgate, Ontario
Beautiful 4 Bedroom,4 Bathroom Home. Quiet Neighborhood, Ideal For Families. (id:51300)
Homelife Silvercity Realty Inc.
77376 Forest Ridge Road
Bluewater, Ontario
Nestled in a tranquil wooded setting, "Shady Dell" offers a peaceful retreat just two minutes from Bayfield and moments from Bluewater Golf Course and Lake Huron. This ideally designed bungalow blends modern comforts with nature, making it ideal for families, multi-generational living, or income potential. A gated entrance welcomes you into this fully fenced property, where flagstone paths wind through low-maintenance landscape of perennial gardens, English Ivy, a pond, tall trees, and mature shrubs. The newly built 27' x 12' deck (2023) provides a perfect spot to unwind, while outdoor lighting enhances the ambiance.The home features 5 Bedrooms, 3 Bathrooms, modern open-concept kitchen with island, flowing into the dining and living areas, large windows throughout offer pure forest views, living room with an electric fireplace, primary bedroom with a 3-piece ensuite and deck access. Main-floor laundry with built-in cabinetry. The versatile lower level includes a separate entrance from the garage as well as an interior staircase, making it ideal for a private suite or additional family space. Features include: additional kitchen, living room, 2 bedrooms, and full bath with flexible layout for rental income or multi-generational living. Outdoors, there is a 14 x 16' gazebo/shed with hydro & water, fire pit for cozy evenings under the stars, attached garage, ample laneway parking. New roof & gutter guards (2022). 200-amp panel. Central air added in 2024. With its picturesque forest setting, flexible living arrangements and prime location near Bayfield and Lake Huron, are you ready to move in and enjoy a serene and efficient lifestyle? Don't miss this rare opportunity. (id:51300)
Royal LePage Heartland Realty
39 Spiers Road
Erin, Ontario
Brand New in 2770 Sq. Ft Detached Home-Never Lived In! This modern and spacious home by Lakeview features a grand double-door entrance, 9-ft ceilings, and upgraded 8-ft tall doors. The main floor offers a large great room connected to the dining and breakfast areas, Walkout to a private backyard from the breakfast area, stylish kitchen with granite countertops and ample cabinetry. Second Floor Features: Four generously sized bedrooms filled with natural sunlight. Three full bathrooms, including a luxurious Ensuite in the master bedroom. The master bedroom also offers a walk-in closet and a modern Ensuite bath. A bonus loft space can serve as an extra bedroom with its own washroom and walk-in closet. Additional features includes Side entrance, upgraded basement windows (36"x24") for natural light, pot lights in shower, and a 200-amp electrical service. A must-see home with modern upgrades-schedule a visit today (id:51300)
Homelife Silvercity Realty Inc.
88 Gibson Street Unit# 407
Ayr, Ontario
Welcome to Piper’s Grove, a stylish mid-rise condo offering modern living with small-town charm. Tucked away at the end of Gibson Street in heart of downtown Ayr, this prime location provides easy access to parks, walking trails, and all local amenities. Entering this 885 sq.ft. suite, you’re immediately greeted by a bright, open-concept living space, designed for both comfort and style. The kitchen, living, and dining areas flow seamlessly together, illuminated by natural light from the large windows. The modern kitchen is a standout, featuring ceiling-height shaker-style cabinetry, sleek black hardware, a black sink and faucet, recessed lighting, and quartz countertops. Stainless steel appliances complete this space, making meal prep both stylish and functional. Just off the main living area, sliding doors lead to a spacious 84 sq. ft. private balcony, where you can enjoy your morning coffee or unwind after a long day. The primary bedroom offers a large closet and convenient access to the 4-piece bathroom, which boasts contemporary finishes and quartz countertops. A versatile den provides the perfect 'flex' space to create a home office, guest space, or additional storage area, depending on your needs. Finished with luxury vinyl plank flooring throughout, ensuring durability and a modern aesthetic. In-suite laundry adds to the convenience of this well-designed space. The unit also includes a storage locker and a designated parking space for added ease. Piper’s Grove is the perfect choice for first-time buyers, downsizers, or investors looking for a fantastic opportunity in a growing community, while still being just a short drive to Cambridge, Kitchener, Paris, and Woodstock—ideal for commuters and those seeking a relaxed lifestyle. Secure entrance with an intercom system, providing both peace of mind and convenience. Residents can also enjoy access to an amenity room on the first level, complete with a kitchenette and washroom, perfect for hosting. (id:51300)
RE/MAX Twin City Realty Inc. Brokerage-2
RE/MAX Twin City Realty Inc.
407 - 88 Gibson Street
North Dumfries, Ontario
Welcome to condo living in Ayr! This modern mid-rise condo development is perfect for first-time home buyers, those looking to downsize, or anyone seeking an excellent investment opportunity. This suite features 1 bed + 1 den, 1 bath, 885 sq ft of living space, and a private 84 sq ft balcony. The open-concept kitchen, living, and dining area is filled with natural light and boasts modern finishes throughout. The kitchen features updated shaker style cabinetry up to ceiling height, black hardware, black sink and faucet and recessed lighting. The primary bedroom includes a walk-in closet and convenient access to the 4-piece bathroom. Luxury vinyl plank flooring (carpet-free), granite countertops in the kitchen and bath, stainless steel appliances, and in-suite laundry add to the appeal. The building features a secure entrance with an intercom system for added peace of mind. Residents can enjoy an amenity room on the 1st level, complete with a kitchenette and washroom access. One parking space is included. Located at the end of Gibson Street in downtown Ayr, Piper's Grove is conveniently located close to parks and walking trails and is just a short drive to Cambridge, Kitchener, Paris, Brantford, and Woodstock. Piper's Grove offers a blend of modern luxury and a welcoming community! (id:51300)
RE/MAX Twin City Realty Inc.
204 - 23 Stumpf Street
Centre Wellington, Ontario
Here's your chance to own a beautiful unit in the sought after Elora Heights, situated in the gorgeous, historic village of Elora! Within walking distance you will find spectacular shops, incredible dining, walking trails, art studios and the stunning Elora Mill. With spacious rooms, elegant finishes and beautiful views, this is condo living at its finest. Featuring a lovely common/party room, an exercise room, visitor parking and an indoor parking spot with a large storage locker, this building truly has it all. Book your showing today, this is the one you've been waiting for! (id:51300)
Royal LePage Royal City Realty
7174 Highway 6
Mapleton, Ontario
Bungalow with your own grass airstrip! Brick and vinyl siding bungalow, with 2 bedrooms on main, 2 bedrooms in basement, two 4-piece and one 2-pc baths, oak kichen cupboards, attached garage, geothermal heating and cooling, located on a 13.320 acre farmland. Grass airstrip, a Federally Registered Aerodrome with 40 x 30 feet steel outbuilding used as a hanger. Situated between Fergus and Arthur. Lot size approximately 200.84 x 3098.57 x 195.75 x 3110.59 feet. Small area at rear falls under Grand River Conservation Control. (id:51300)
Century 21 Heritage House Ltd
20 Vienna Crescent
Heidelberg, Ontario
Open House SUNDAY May 4th 2:00 - 4:00 pm.....Former Model Home.....Heidelberg ESTATE HOME with Unique Turret and Two Wrap-around Composite decks, Double Garage plus Extra parking beside garage and a Paradise backyard with a Salt water Propane heated 20' x 40' diving in-ground pool, Hot tub, 12' x 8' Shed with Hydro, and beautiful perennials and mature trees. Sip your morning coffee or enjoy dinner on the covered deck by the pool. Lovely Hardwood flooring on main, 7 oak Trim baseboards, Victorian Trim throughout, Oak staircases, Marble vanity in powder room, Living room with Gas Fireplace, Formal Dining room with French doors leading to a cozy Den opening into backyard oasis. Bright Kitchen with all Maytag appliances; Comfy Family room off the kitchen also opening to the backyard. On the upper level you will find a very large Master bedroom with His & Hers closets, spacious En-suite with separate Shower, Jacuzzi and Double sinks, generous size bedrooms and completely updated main bath with Glass shower. There are numerous extra rooms in the finished Basement, second gas fireplace in the lovely Rec room, Hobby room, Gym, Office or Man Cave, Laundry and two more storage rooms, cold room, utility room plus a separate private entrance from the garage. Windows & Doors 2004; Roof 2011; Insulation (2010); Pool Liner/Solar Blanket/Winter Walk-on cover/Pump (all 2017); Pool heater 2024; Furnace (2021); AC (2017) Hot tub 2012 cover 2020; Washer & Dryer 2022; Septic is on the side beside the Hot tub. Don't miss this house, call today, it can be yours this Summer! The gym in the basement is virtually staged. (id:51300)
RE/MAX Twin City Realty Inc.
175 Daniel Street
Erin, Ontario
When location meets space and warmth, you have 175 Daniel Street, in the heart and WITH the heart of Erin. The same family has loved this property for 41 years, and so many memories have been made here. Raising a family here is perfect, with the 68 x 165 fully fenced yard, plus walking distance to both the elementary and high school. No need to get up early, the kids can drag their bag around the corner for hockey practice. Now let us dive in, super deep garage, with a workshop/man cave/she shed in the back, opens into a handy mud room for all the boots and cleats. Open the door into the family kitchen, with lovely colours and an island for the kids to do homework at. Bright living room with huge bay window to the left, and a sensational dining room to the right that walks out to the BBQ and deck, expand to outdoor living. Main floor primary bedroom opens to a sensational three season sunroom walking out to the huge yard. Upstairs are two rooms and a 2-piece bathroom for convenience. The basement is a warm oasis of fun with a fireplace, cool atmosphere, and room for the whole team to watch the game. Yes, this actually is your affordable home in the Village of Erin! (id:51300)
RE/MAX Real Estate Centre Inc.
Century 21 Millennium Inc.
Unit #18 - 18 The Way
Goderich, Ontario
Welcome to Dunlop Terrace Community in Goderich. This bungalow style townhome condo is sure to please. Offering premium finishes inside and out. Inviting front verandah for sitting and enjoying the quiet area. Ideal location close to shopping, YMCA community centre, trails, schools, and more. Open concept design w/ single att'd garage. Vinyl plank flooring throughout. Main floor laundry. Primary bedroom w/ 3pc ensuite & walk-in closet. Main floor plan with ample space for dining & entertaining. Kitchen w/ abundance of storage & large breakfast island. Stainless steel appliances. Finished lower level family room w/ lovely corner fireplace for added ambience. 2pc bath. Large storage or workshop area + utility room. Patio door access main floor living room to rear yard offering concrete patio & green space plus storage shed. Common Element fee offers visitor parking, walkway area, & pickleball crt to enjoy. This is a must see property. Ready and waiting for the next owner to appreciate. (id:51300)
K.j. Talbot Realty Incorporated
118 Sandbagger Crescent
Bluewater, Ontario
Located at 77416 Bluewater Hwy - Year-Round Living Near the Beach on Bluewater Golf Course! This stunning, better than new, Northlander model offers the perfect combination of luxury and comfort, located right on the Bluewater Golf Course and just minutes from the vibrant village of Bayfield, known for its trendy shops and restaurants. Designed for both year-round living or the ultimate cottage retreat. This home boasts an open-concept layout with elegant white cabinetry, high-quality appliances, and two cozy fireplaces to keep you comfortable in every season. Primary suite includes a fireplace, massive walk in closet and beautiful ensuite. An expansive deck out back and a large paved drive offers extra outdoor space. A spacious 11x16 workshop/shed provides ample storage, while the affordable land lease ensures a cost-effective way to enjoy this beautiful setting. The golf clubhouse is nearby for your enjoyment as well! Whether you're looking for a full-time residence or a weekend escape, this exceptional home delivers a golf course lifestyle, close by beach access, and a community lifestyle, all in one incredible package. (id:51300)
Coldwell Banker All Points-Festival City Realty

