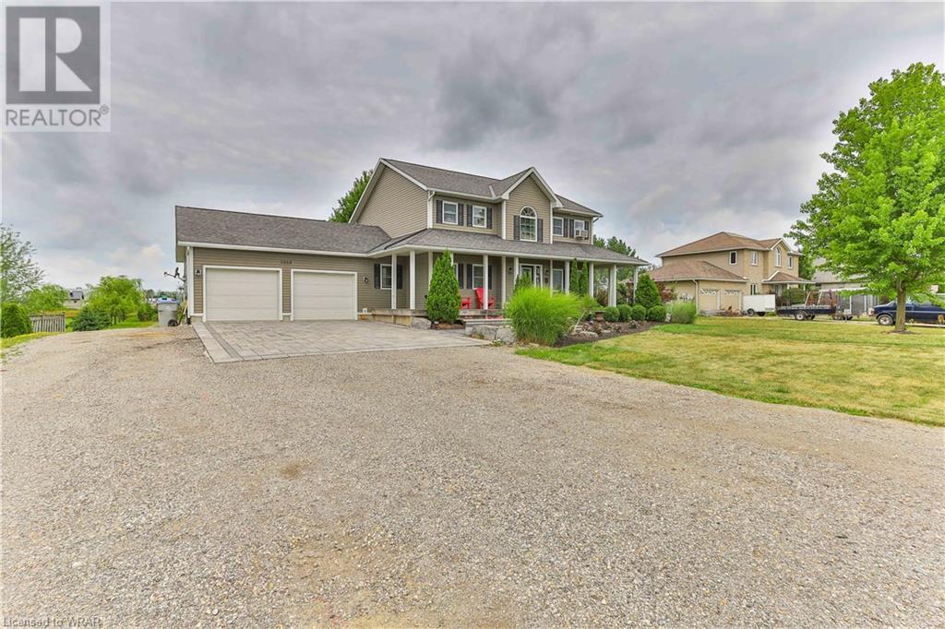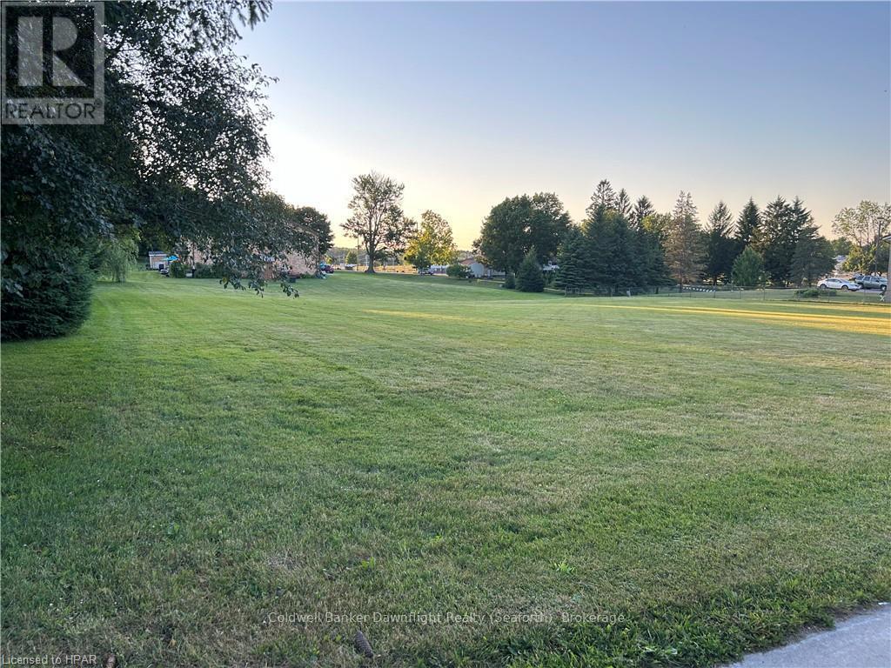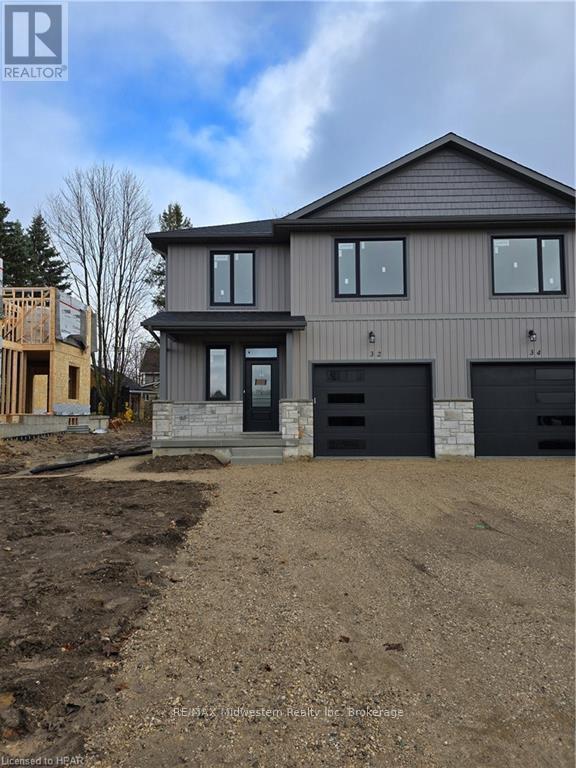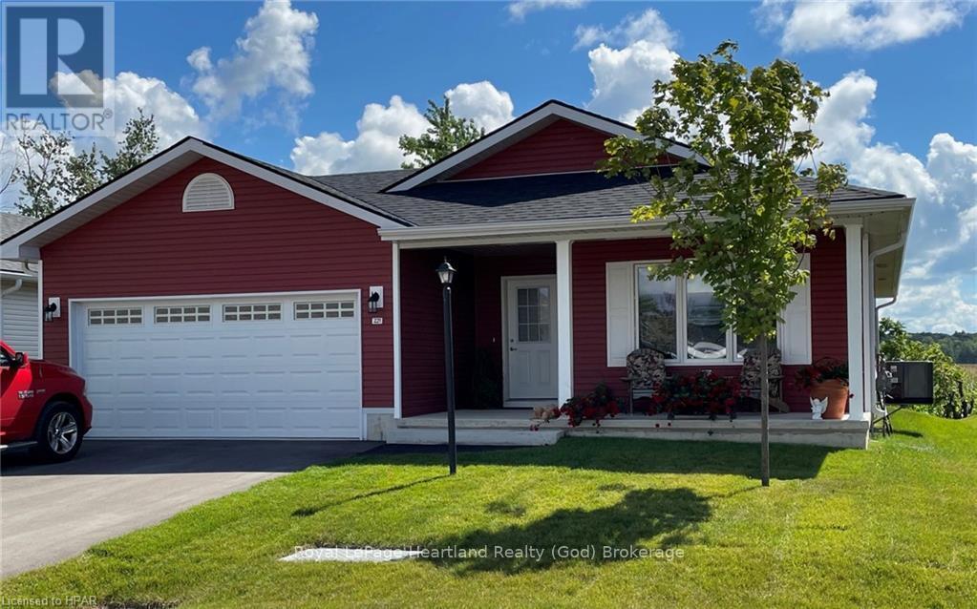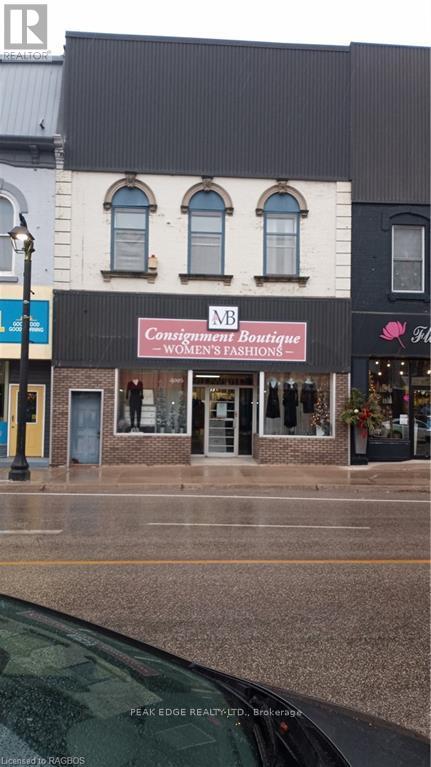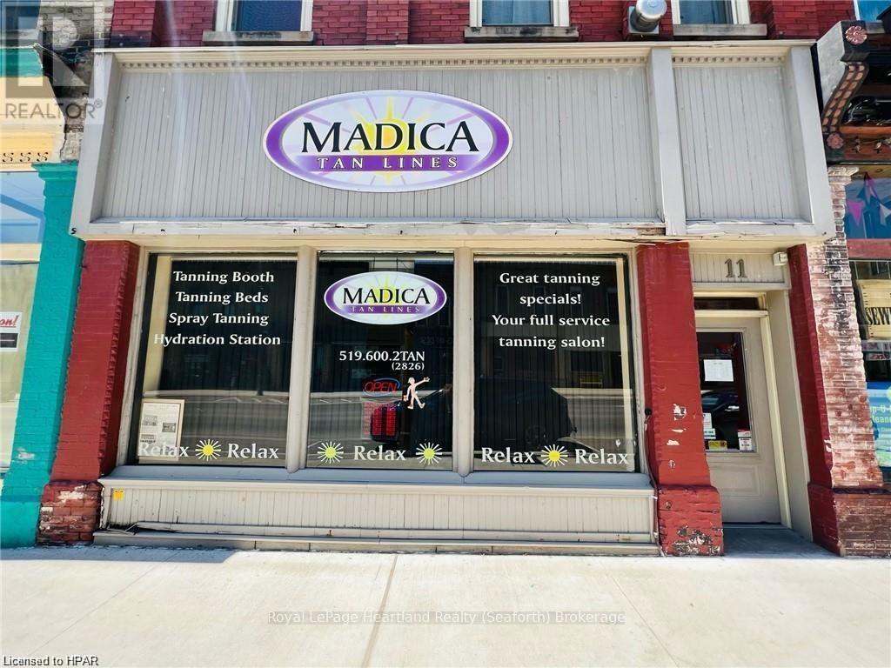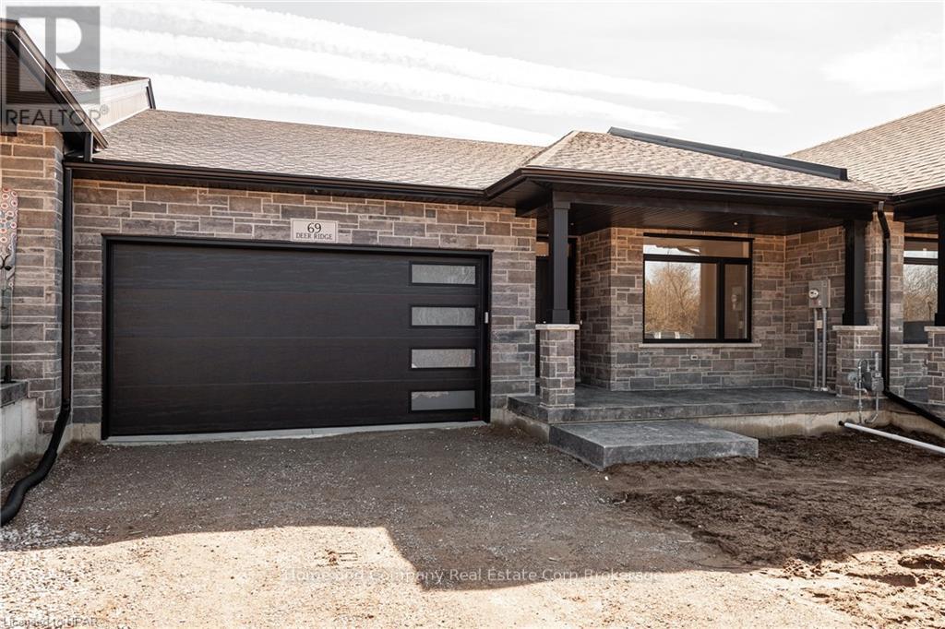Listings
1015 Walton Avenue
Listowel, Ontario
Welcoming to the charming town of Listowel where you will find this stunning 2 story home nestled on a spacious one acre lot, providing ample room for you are your loved ones to enjoy. The moment you step inside you will be greeted by a warm and inviting atmosphere. The main floor boasts a well designed layout perfect for both daily living and entertaining. The heart of the home is the beautifully appointed kitchen with ample storage, modern appliances and a convenient island for meal preparation. The living room, just off the kitchen, is a great place to unwind and relax, with its large windows allowing for plenty of natural light to fill the space. On chilly evenings you can cozy up by the fireplace, creating a cozy ambiances for you and your family to enjoy. Main floor master bedroom is designed with a spacious walk in closet and a generous size ensuite bathroom, this bedroom is designed to provide the utmost comfort and convenience. Additionally there are three bedrooms on the upper level with a full bathroom that is great for children or if you have some guests staying for a few days. Outside the beautiful landscaping adds to the curb appeal of the property. The large backyard provides plenty of space for entertaining, gardening, activities or just simply unwinding. Back yard comes complete with a gas fire place, lighting system, speaker system and wood fire pit. It's the ultimate backyard for the outdoor enthusiast. If you are looking for a spacious and beautifully appointed home with ample outdoor space, this home is perfect for you. Back half of the 1 acre lot has the potential to be severed off. Don't miss out on the opportunity make this house your dream home. (id:51300)
Kempston & Werth Realty Ltd.
Pl 173 Queen Street
North Huron, Ontario
Attention investors and developers! Great opportunity for multi-unit building in the charming town of Blyth! Theatre in town, close to Lake Huron, quaint community Site plan completed along with engineered drawings for a 6-plex townhome or build to suit! Options include Row House, Multi-unit dwelling, retirement or nursing home, community facility but buyer to verify with the municipality!\r\nBuyer to verify with accountant regarding hst (id:51300)
Coldwell Banker Dawnflight Realty
34 Roberts St
Huron East, Ontario
Spacious new builds at affordable pricing! These 3 bedroom, 2.5 bath semi townhomes are currently being constructed in a vibrant and growing town. With over 1800 finished sq feet of space, you can comfortably raise a family. The main level has beautiful custom kitchen with a 5 foot island overlooking a covered back patio. Upper level has master bedroom with full ensuite and walk in closet, 2 other spacious bedrooms, an office for the work from home and laundry room. Wanting income potential? The basement has outside side entrance door and can be finished for a 1 bedroom apartment for multi families or to help pay the mortgage. Options to choose colours are still available!!! (id:51300)
RE/MAX Midwestern Realty Inc
32 Roberts Street
Huron East, Ontario
Spacious new builds at affordable pricing! These 3 bedroom, 2.5 bath semi townhomes are currently being constructed in a vibrant and growing town. With over 1800 finished sq feet of space, you can comfortably raise a family. The main level has beautiful custom kitchen with a 5 foot island overlooking a covered back patio. Upper level has master bedroom with full ensuite and walk in closet, 2 other spacious bedrooms, an office for the work from home and laundry room. Wanting income potential? The basement has outside side entrance door and can be finished for a 1 bedroom apartment for multi families or to help pay the mortgage. Options to choose colours are still available!!! (id:51300)
RE/MAX Midwestern Realty Inc
221 Lake Breeze Drive
Ashfield-Colborne-Wawanosh, Ontario
Tranquil lakeside living awaits you at 221 Lake Breeze Drive in the highly sought after adult lifestyle community, minutes north of Goderich. This beauty is for the buyer who wants no one living behind you but nature itself! Attention to detail is evident in every corner of this carpet free, 1455 sq. ft. 2 bedroom, 2 bathroom home with attached garage. The “Lakeside with sunroom” has several additional upgrades and the living space is located at the back of the home looking out at mature trees and wide open green space. This open concept floor plan leaves you with the welcoming feeling of modern yet cozy! Take note of the features this gem has to offer; a gorgeous upgraded white kitchen with quartz countertops, island and stainless steel appliance. Your feet will never be cold again with the in-floor heating throughout this slab on grade home. The spacious dining room has loads of room to accommodate a large dining table to host guests around and plenty of room for a side table or buffet. Looking out the large window in the living room with a natural gas fireplace you have a full view of the backyard and field behind. Escape to the oversized primary bedroom featuring a large walk in closet and 3 piece ensuite featuring a 5’ shower with seat, raised toilet and crisp white vanity with quartz countertop. Invite guests to stay overnight in the second bedroom steps away from the 4 piece main bathroom. Take full advantage of the 11’ X 12” concrete rear patio where you will find a natural gas hookup for your BBQ, privacy and listening to the birds. Morning coffee can be enjoyed sitting on your covered front concrete patio. “The Bluff’s” is a land lease lifestyle community where retirees have access to the state of the art, 8,000 square foot fully equipped clubhouse/community centre overlooking the incredible Lake Huron shoreline. All year round you can swim in the indoor pool, access the exercise room or gather with community friends. This beauty won’t last long! (id:51300)
Royal LePage Heartland Realty
214 Durham Street E
Brockton, Ontario
Looking for a downtown location for your business or add onto your portfolio from an investment perspective. Have a look at this. Approx. 3000 square feet of total space not including the third floor which could be converted to an apartment. Approx. 2000 sq. feet of commercial space that is leased until March 2025. Second floor floor apt. was all new in 2021...including , windows, flooring, lighting, kitchen, bathroom walls, paint, appliances , electrical breaker panel , central AC( Cental AC on main floor and ductless AC on second floor) and more. In apt. laundry included. All tenants pay there there own electricity and heat(FA gas on main floor & gas heated boiler on second floor). 100% wiring and plumbing in building in 2021. (Both floors). Main building roof was new in 2021 (rubber membrane). Third tenant rents a storage room at the back for a monthly fee. 3 electrical services as panel for (3 RD) floor expansion has had panel and main wire roughed in. (id:51300)
Peak Edge Realty Ltd.
11 Main Street
Huron East, Ontario
Are you looking for a business opportunity to be your own boss at an affordable price, this well established, Madica Tanning Salon located in beautiful downtown Seaforth is ready for a new owner. This turnkey operation is walk-in ready. Business includes 1 stand up bed and 1 - 12 min Epic bed, 1 - 20 min Envy bed, 1 Beauty Angel (Red light/Vibra-Shape) 1 Hydration station and 1 Mystic HD spray booth. For a list of additional inclusions please contact your REALTOR®. (id:51300)
Royal LePage Heartland Realty
119 Sheldabren Street
North Middlesex, Ontario
To Be Built: Parry Homes. - Tysen Model, starting at $599,900.00. Welcome to 119 Sheldabren Street, nestled in the picturesque town of Ailsa Craig, Ontario, within our newest subdivision, Ausable Bluffs. This home showcases a thoughtfully designed open-concept layout, ideal for both family gatherings and serene evenings at home. Spanning just over 1,500 square feet, this home offers ample living space, with the family room effortlessly flowing into the dinette and kitchen.. The main level is further complemented by a convenient two-piece powder. Upstairs, you will find a primary bedroom with an ensuite and a generously sized walk-in closet. Completing the upper level are two additional bedrooms, sharing a well-appointed full bathroom, ensuring comfort and convenience for the entire family. Ausable Bluffs is only 20 minute away from north London, 15 minutes to east of Strathroy, and 25 minutes to the beautiful shores of Lake Huron. Taxes & Assessed Value yet to be determined. Please note that pictures are from the Standard Tysen model located at 50 Postma Crescent, Ailsa Craig and finishes and/or upgrades shown are not included in base model specs. (id:51300)
Century 21 First Canadian Corp.
70 Deer Ridge Lane
Bluewater, Ontario
The Chase at Deer Ridge is a picturesque residential community, currently nestled amongst mature vineyards and the surrounding wooded area in the south east portion of Bayfield, a quintessential Ontario Village at the shores of Lake Huron. There will be a total of 23 dwellings, which includes 13 beautiful Bungalow Townhomes currently being released by Larry Otten Contracting. Each Unit will be approx. 1,545 sq. ft. on the main level to include the primary bedroom with 5pc ensuite, spacious study, open concept living area with walk-out, 2pc bathroom, laundry and double car garage. Finished basement with additional bedroom, rec-room, and 4pc bathroom. Standard upgrades are included: Paved double drive, sodded lot, central air, 2 stage gas furnace, HVAC system, belt driven garage door opener, water softener, water heater and center island in the kitchen. Block 13 will set to close approx Mid of December, 2024. (Note: Photos/iGUIDE are from the Model, which is the interior unit, # 69 Deer Ridge Lane) (id:51300)
Home And Company Real Estate Corp Brokerage
34 Hope Street E
Tavistock, Ontario
Talk about a prime lot in Downtown Tavistock. Prime corner exposure with a 156.74 ft frontage. Currently occupied by an approximate 1050 sq.ft. turnkey restaurant/bar. Occupy the current building, demolish and custom build, or expand with drive-thru potential- - the choice is yours what to do with this spot! (id:51300)
Royal LePage Crown Realty Services Inc. - Brokerage 2
34 Hope Street E
Tavistock, Ontario
Welcome to 34 Hope St. East in Tavistock! Nestled in the heart of Tavistock, this turnkey gem currently houses Double D's Roadhouse, but its potential is boundless. Whether you're an aspiring entrepreneur looking to kickstart your own venture or a seasoned business owner seeking expansion, this property offers the perfect canvas for success. The prime location ensures high visibility, making it ideal for various business endeavors. Dreaming of owning a franchise? Look no further. With its strategic positioning and existing infrastructure, this property sets the stage for franchise opportunities. The building itself boasts ample space and versatility, accommodating a range of business models and layouts. 1050 sq.ft. of space with upgraded kitchen facilities and ample parking makes business a breeze. Conveniently located on a corner lot, don't miss your opportunity to make 34 Hope St. E your own! (id:51300)
Royal LePage Crown Realty Services Inc. - Brokerage 2
7462 Arkona Road
Lambton Shores, Ontario
Welcome to this stunning bungalow completed in 2006 that epitomizes comfort & style! With a great layout, this home features 3 beds plus office & 3 baths, ensuring plenty of space for the entire family. The generous-sized kitchen boasts abundant storage & counter space for all your culinary needs. The finished basement offers additional living space, perfect for a family room or entertainment area. Enjoy the tranquility of the 3-season sunroom, a perfect spot for morning coffee or evening relaxation. For peace of mind, the home includes a backup generator. The attached 2-car garage provides convenience with direct access to the lower level. Nestled on a private lot with mature trees and surrounded by hay fields, this property offers privacy with no neighbours directly behind or to the South. Ideally located, it's 30 minutes to both Sarnia & London, 15 minutes to the beaches of Lake Huron and only 1 km from Arkona Fairways Golf Club and Rock Glen Conservation Area! (id:51300)
Keller Williams Lifestyles

