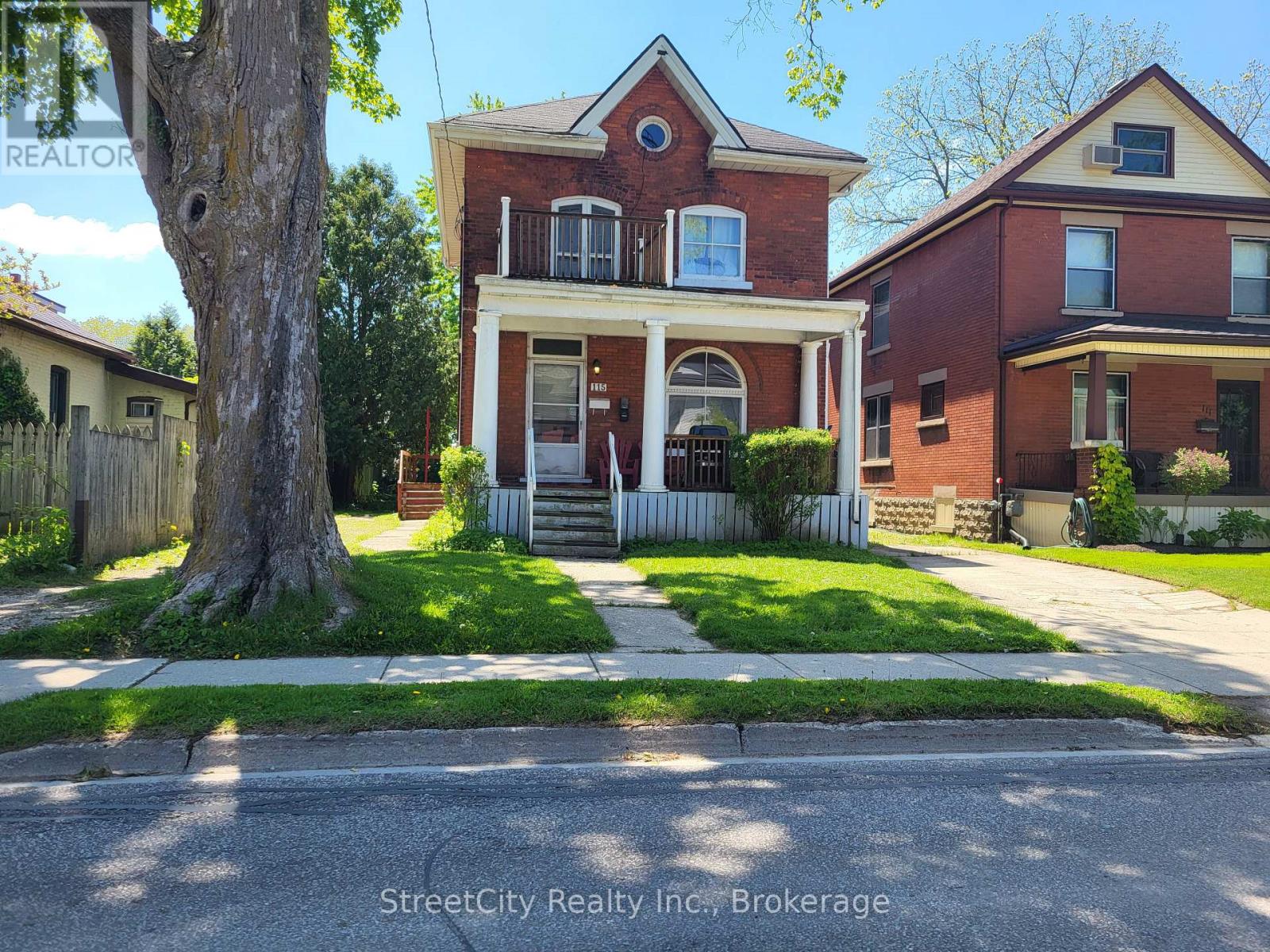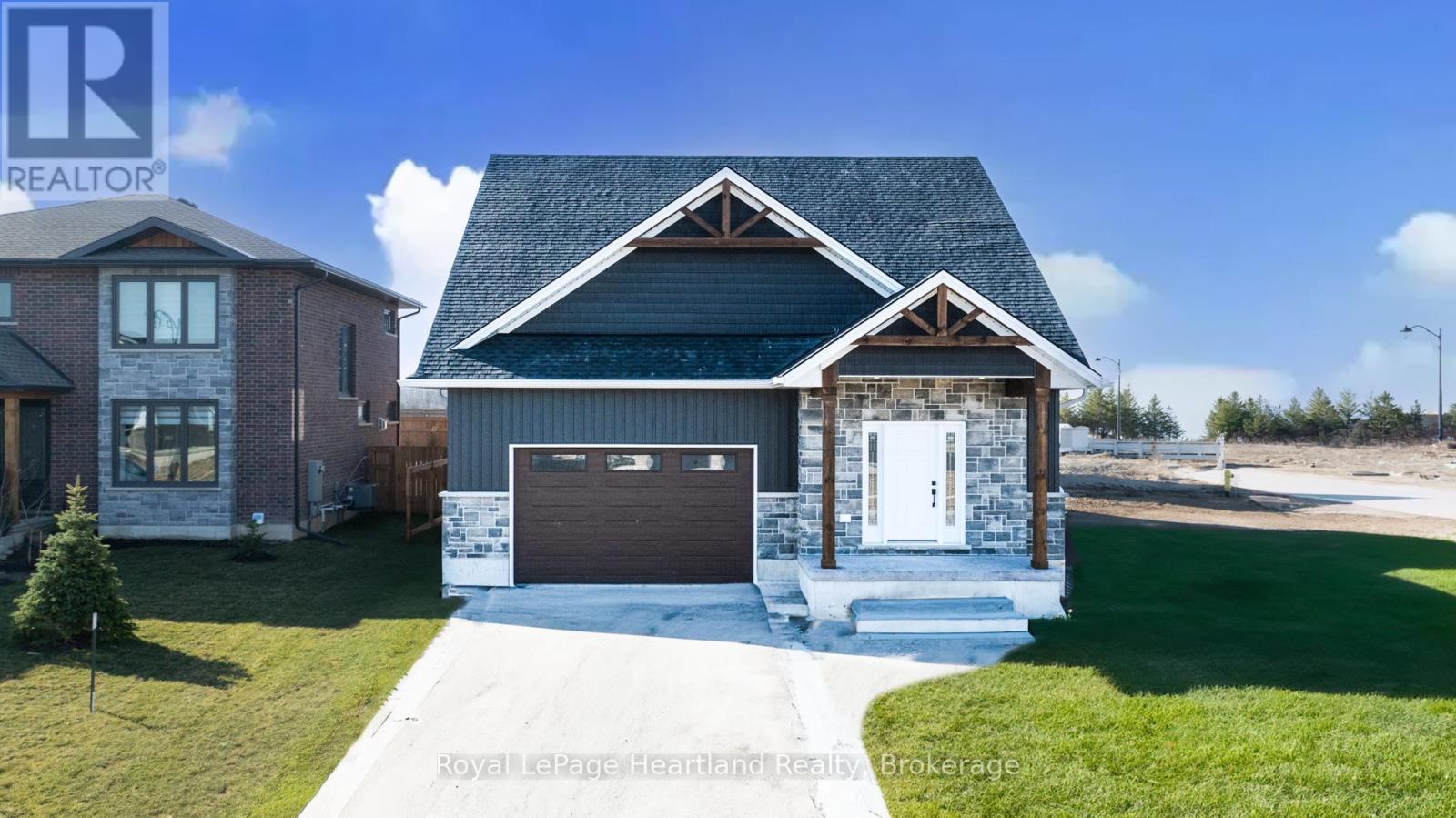Listings
33 Rustic Oak Trail
North Dumfries, Ontario
Stunning all-brick home featuring 4 spacious bedrooms and 3 modern washrooms on the upper level,plus a convenient powder room on the main floor. The double-door entrance opens into a beautifully designed living space with stainless steel appliances and stylish zebra blind window coverings.Enjoy the ease of a second-floor laundry room and the practicality of a double-car garage. It is in a prime area, just a short walk from the park. It is ideal for families seeking comfort and convenience. (id:51300)
Save Max Achievers Realty
78 Middleton Street
Zorra, Ontario
Welcome to your new home in the heart of Thamesford! This beautifully designed 3-bedroom, 2.5-bathroom freehold townhome offers the perfect blend of modern comfort and small-town charm. Step inside to a bright and airy open-concept living space, perfect for entertaining or relaxing with family. The spacious kitchen flows seamlessly into the dining and living areas, creating an inviting atmosphere. Upstairs, you'll find three generous bedrooms, including a primary suite with a private en-suite and walk-in closet your own peaceful retreat. For added convenience, the laundry is located on the second floor, making chores a breeze. Enjoy outdoor living in your newly updated backyard, complete with a brand-new privacy fence ideal for summer BBQs or quiet evenings. Located in a friendly community with easy access to amenities, parks, and major routes, this townhome is the perfect place for both first time buyers or savvy investors looking to build their portfolio. (id:51300)
The Realty Firm Inc.
14 Isaac Street
Central Huron, Ontario
Attention Investors! Don't miss this versatile commercial property offering both immediate income and long term potential. Located in a desirable and visible location, this 1000 sq/ft building features a front retail space perfect for a variety of businesses. The retail or office area includes a convenient 2pc bathroom and the space is divided into 2 areas. Forced air heating and air conditioning. Front roof (2022), back roof membrane(2015), plumbing 2017, electrical was upgraded in 2018, siding, soffit and insulation updated in 2011. At the rear of the property you'll find a well appointed one bedroom apartment, currently tenanted, providing consistent rental income. This setup is ideal for investors looking to generate cash flow, whether you're looking to expand your portfolio or establish your own business while earning rental income, this property offers the flexibility and functionality to meet your needs. (id:51300)
Sutton Group - First Choice Realty Ltd.
00 Bethel/huron Road
Wilmot, Ontario
Farm in Wilmot Township with dual frontages along Huron Road and Bethel Road, this exceptional 153.64-acre offering presents a rare opportunity to acquire a highly productive and versatile parcel of farmland. With approximately 100 acres of workable farmland featuring predominantly St. Jacobs, Huron and Brant Loams (Class 1 & 2 soils), the land is well-suited for high-yield cultivation. 112 acres are zoned for Extractive Industrial with a Class A License - Permit to take up to 50,000 Tonnes annually. Northern portion of site fronting on Huron Road has bush and building lot potential (to be confirmed with conservation/municipality). 2 Ponds on property. (id:51300)
Coldwell Banker Neumann Real Estate
255 Rogers Road
Listowel, Ontario
This stunning two-year-new, O'Malley constructed bungalow has everything you need for comfortable, convenient living and entertaining lifestyle. The premium corner lot, four-car driveway and two-car garage greet you on this quiet street, tucked behind the Listowel Golf Club. The large and inviting front porch leads you into this impressive home, with hardwood floors and 9' ceilings. The open concept living makes it easy to entertain guests and move around with ease. The gourmet kitchen features a two-level centre island, pot lights, stainless-steel appliances and a convenient walk-in pantry. It flows into the dining room which has a walk-out to the beautiful deck and fully-fenced backyard. You'll love the living room with its tray ceiling, pot lights and impressive gas fireplace, perfect for cozy movie nights. The primary bedroom is spacious and features a walk-in closet and a four-piece ensuite with walk-in shower. Two more bedrooms and a shared four-piece bath round out the main floor. The partially finished basement features a three-piece bathroom, oversized windows and awaits your imagination. **EXTRAS** Walking distance to the Kinsmen Trail. Close to shopping, restaurants, schools and parks. (id:51300)
RE/MAX Realty Services Inc M
761 Scott Street W
North Perth, Ontario
Introducing this charming 3 bedroom backsplit in the thriving community of Listowel. Conveniently located just steps from Westfield Public School, the Rec Complex and a variety of shopping options. As you enter the home you will be greeted by an open concept main floor, creating a spacious and welcoming atmosphere. The lower living room boasts a cozy gas fire place perfect for those chilly evenings. With 2 full bathrooms, 3 bedrooms, double car garage and fully fenced in yard this provides tons of comfort and convenience for you and your family. This home is move in ready, allowing you to settle in quickly and effortlessly. Don't miss this opportunity to make this house your new home. Call your Realtor today to schedule a viewing and see all this home has to offer. (id:51300)
Kempston & Werth Realty Ltd.
752234 Ida Street
Southgate, Ontario
MOTIVATED SELLER - This exceptional 1,365 + 1,030 sq. ft. bungalow rests on approximately 1 acre of land along a paved road in the picturesque village of Dundalk. The residence offers 2 + 1 bedrooms with direct basement access to the garage, presenting excellent in-law suite potential. The property features an attached, insulated and heated workshop suitable for year-round use, complemented by an additional oversized detached double garage, perfect for vehicle storage and landscaping equipment. The finished basement showcases a spacious family room with a gas fireplace, while a stunning sunroom with surrounding windows enhances the living space and leads directly to an inviting deck, perfect for outdoor entertaining. Adding to the property's appeal, a well-maintained pool and hot tub provide ideal settings for relaxation and entertainment throughout the seasons. The property also comes equipped with a premium generator, a valuable addition that enhances this home's impressive list of amenities. (id:51300)
Royal LePage Your Community Realty
10111 Herbert Street
Lambton Shores, Ontario
Cozy 2 bedroom cottage in Port Franks. Open-concept kitchen, dining and living area with a gas fireplace. White wooden cabinets in the kitchen. Laminate & linoleum floors throughout. Lots of windows allow an abundance of natural light. Bright primary bedroom with large window and walk-in closet. Decent sized 2nd bedroom with window and closet. Bathroom with shower. Front deck surrounded by large trees is great for entertaining. Shed out back. Deed for docking included. Close to river, walking trails, marinas, golf, restaurants and the beach! (id:51300)
Royal LePage Triland Realty
198 Pasmore Street
Guelph/eramosa, Ontario
198 Pasmore is more than a home; it's a story. Every home tells one, of course, but some speak a little louder, linger a little longer. This one began with an idea: a special 1.1-acre lot at the end of a quiet road in the Hamlet of Rockwood. Raw forest land, framed by escarpment rock, nearly forgotten but not by these owners. They believed this overlooked piece of land, perched beside conservation, could become something extraordinary. It took patience. Three years of permits and approvals. Eighteen feet of rock excavation. A vision grounded in craftsmanship and unwavering standards: 1-inch subfloors, full spray foam insulation, a real jail cell door for the wine cellar, and even a centuries-old log cabin moved piece by piece from Ariss and rebuilt on site. They even built a bridge, because, of course, a home like this deserves a grand entrance. And the result? Something truly special. Custom-built into the limestone escarpment, the main home welcomes you with soaring cathedral ceilings and sweeping views of the surrounding forest. The living room, anchored by oversized windows, overlooks a European-inspired stone courtyard. The primary suite is a private sanctuary, complete with a spa-like ensuite and its own waterfall view from the bathroom window. Upstairs, two bedrooms and a full bath offer family or guest comfort, while the bright walkout basement delivers on fun and functionality with a hot tub patio, custom wine (or treasure) cellar, bar area, theatre room, and bonus gym/guest room.Outside, a 550 sqft. historic log cabin, rebuilt on a full foundation and complete with a wet bar, full bathroom, gas fireplace, and ample storage. Perfect as a guesthouse, studio, or peaceful retreat. Yes, we could go over the upgrades. The finishes. The layout. But this home isn't about bullet points, it's about how it feels.198 Pasmore isn't just a place to live. It's a place to escape, recharge, dream and maybe, if you're lucky, write the next chapter. I can't wait to read it. (id:51300)
Coldwell Banker Neumann Real Estate
115 Douro Street
Stratford, Ontario
This upper/lower duplex is just a short walk from City Centre with all its awesome restaurants, theatres and shops. With a vacant lower two bedroom unit, you can move in and have the upper tenants help with your mortgage payment. Tenants in upper two bedroom unit are excellent and would like to stay. They have been tenants since 2020. This property boast two separate driveways, one on either side of the property with a detached single-car garage on the westerly side. Some of the more recent upgrades are: Roof (to be done in June 2025), Furnace (December 2004), Water Softener (2021), Side Porch floor (May 2025). Only the lower level has laundry facilities which are located in the kitchen. There is no laundry in the upper unit. Contact your Realtor for a showing (24 hours notice required). Your Realtor will provide you with income and expenses for this rental property. (id:51300)
Streetcity Realty Inc.
43 Freeland Drive
Stratford, Ontario
Clean & Tidy 3 bedroom 2 bath family home in Stratford's southwest end w/ large attached double car garage & Double concrete driveway. Carpet free upper level w/quality laminate floors throughout the spacious layout featuring kitchen w/ island/breakfast bar, formal dining & living rooms, and 2 large bedrooms w/ family bath. Bright, raised lower lever featuring family room w/ gas fireplace, huge 3rd bedrooms, 3 pc bath and utility room. Large fully fenced private rear yard w/ deck. Nicely updated and maintained throughout. Call for more information or to schedule a private showing. (id:51300)
Streetcity Realty Inc.
441 Coast Drive
Goderich, Ontario
Do you ever think about living in a really nice new house that you don't have to work on? One that is bright, hassle free, and finished already? Well, this beautifully crafted home is just that. Constructed by esteemed local builders Heykoop Construction, this residential build offers an unparalleled blend of luxury and practicality. As you step inside, you'll be greeted by an atmosphere of warmth and sophistication. This home is the definition of turnkey but turned up a notch: modern flooring throughout, atmospheric lighting, sleek cabinetry, quartz countertops and a stunning ceiling-high fireplace. The unique loft design offers an additional sitting area that overlooks an open concept kitchen and living room, where expansive windows frame views of the shimmering lake, inviting in the natural light. Whether you're preparing a casual meal for family or hosting a dinner party, the kitchen offers plenty of space and work surface. Outside, the large, meticulously landscaped lot offers ample amount of room for outdoor gatherings or moments of quiet reflection on the porch or patio. Located moments away from the lake and trails, you'll have easy access to all the recreational activities the outdoors has to offer, from boating and fishing to lakeside picnics and sunset cruises. This is a wonderful opportunity to own an exquisite family home, where every detail has been carefully curated to provide a seamless move. No fixing, no renovating, no decorating. Everything is already immaculately finished and ready to enjoy. *Some photos have been digitally staged. (id:51300)
Royal LePage Heartland Realty












