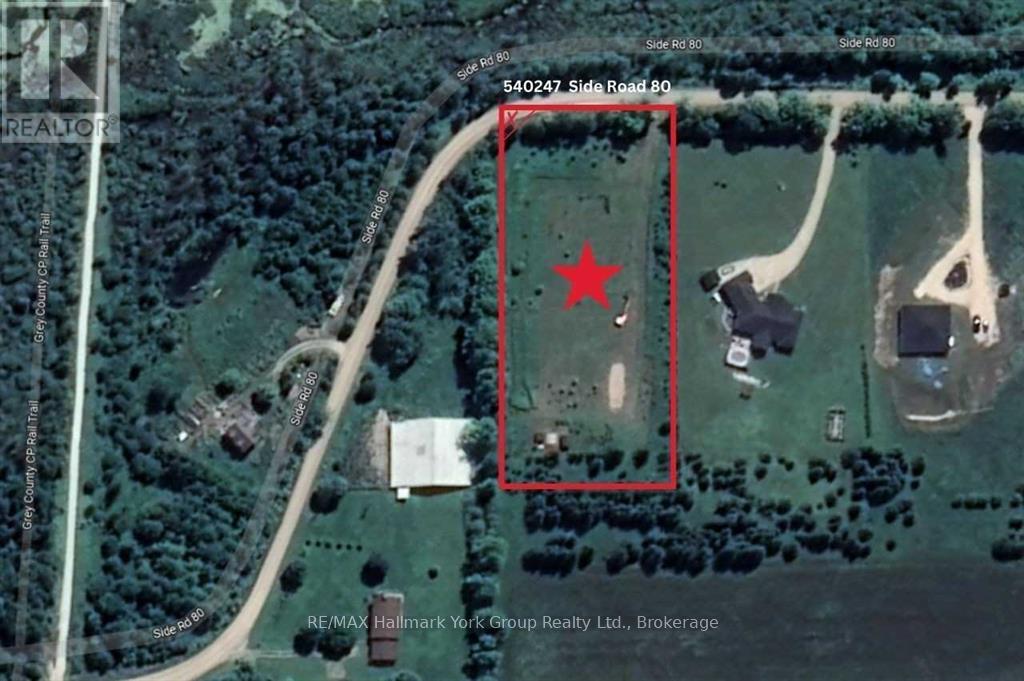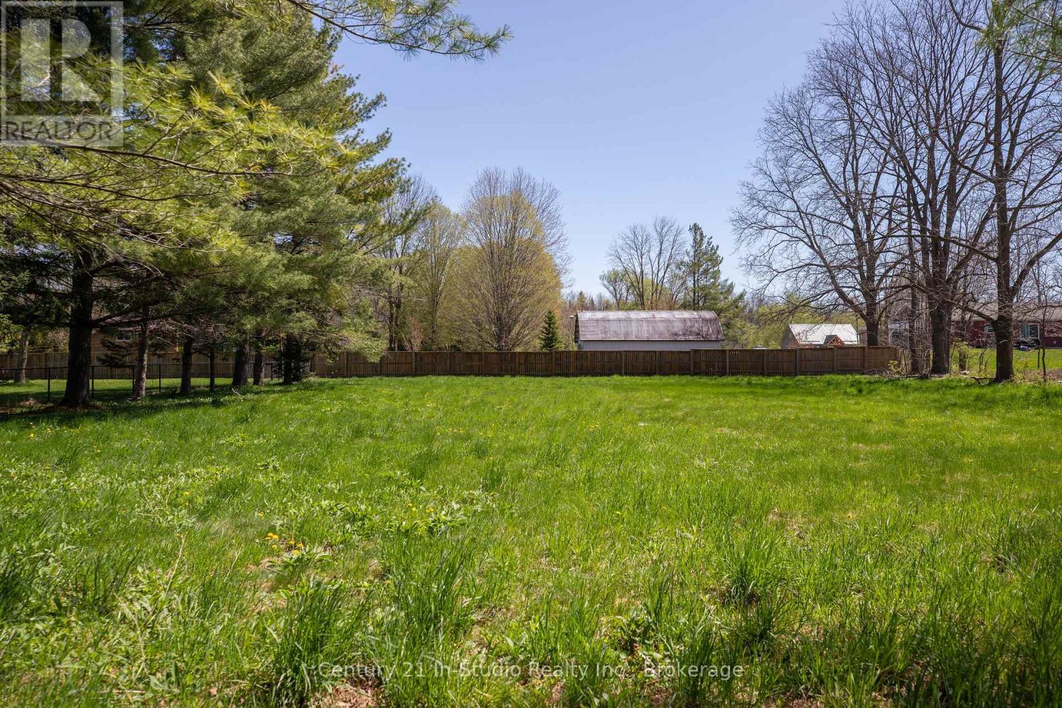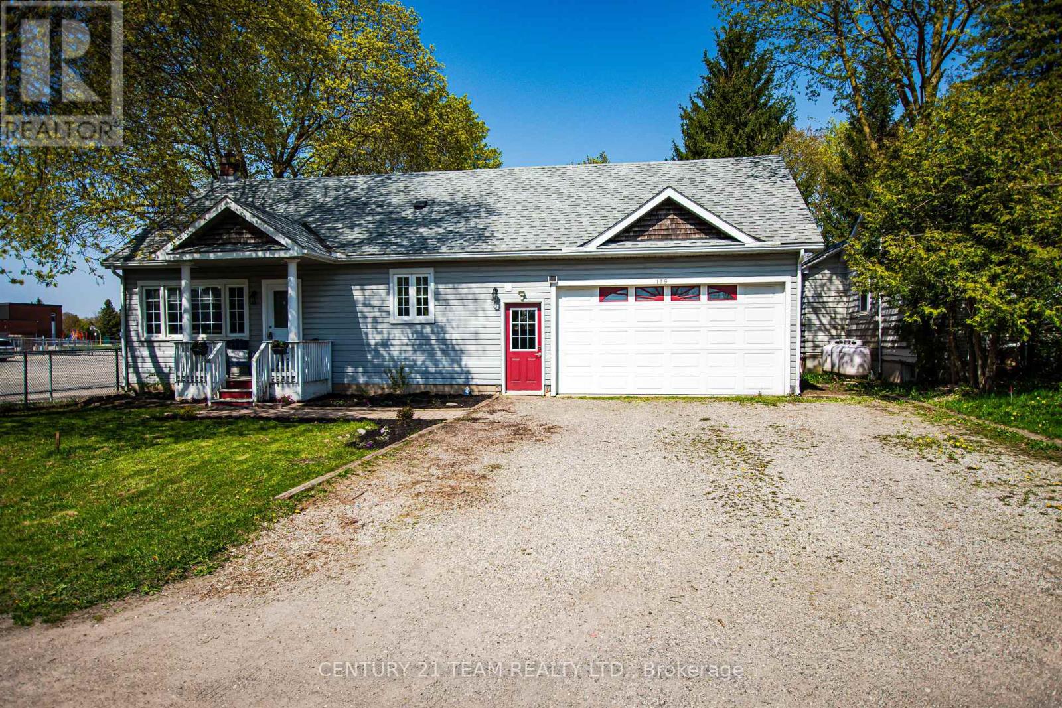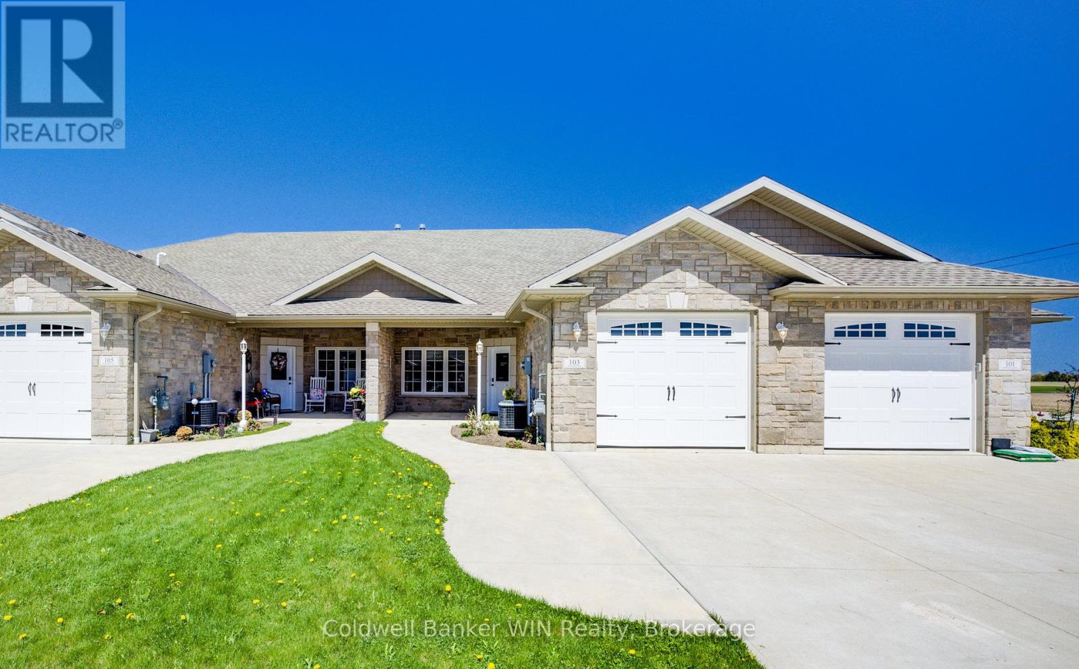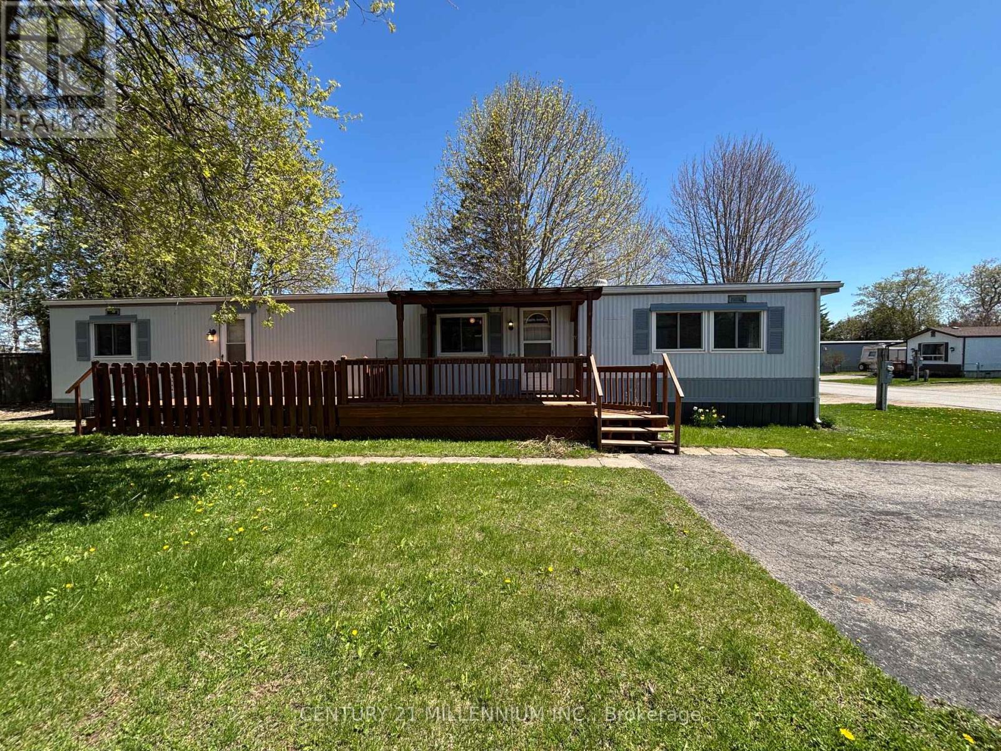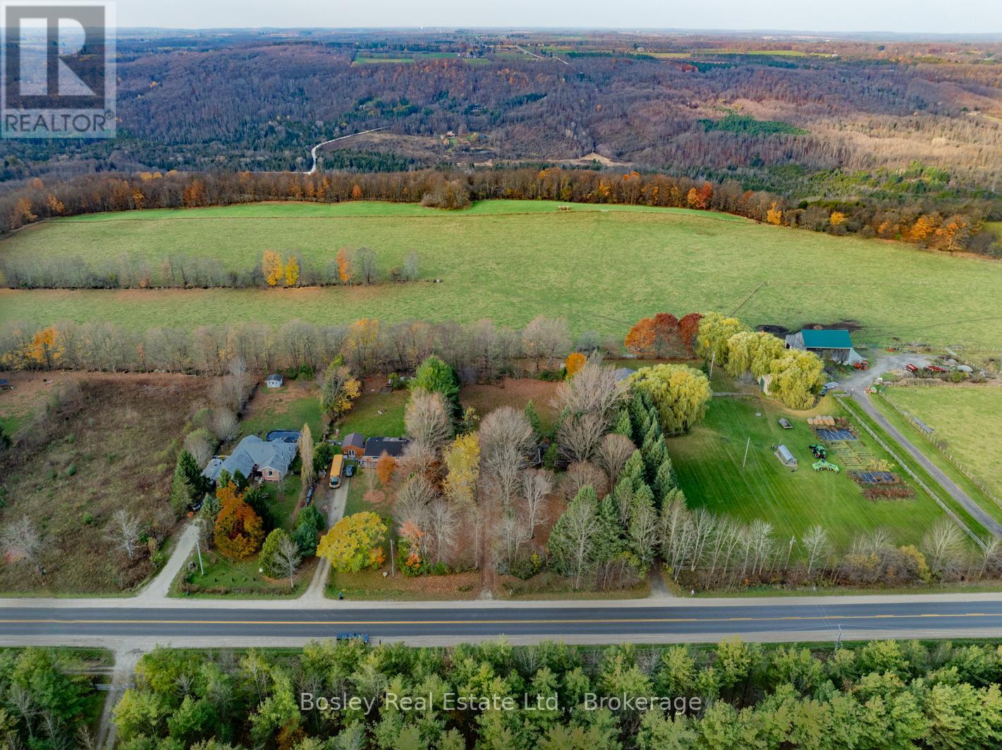Listings
106 Mcgivern Street W
Brockton, Ontario
Neat and tidy 3-bedroom, 1-bath bungalow featuring an eat-in kitchen, living room, and convenient main floor laundry. A versatile bonus room offers space for a dining area, den, or home gym. Forced air furnace and central air. The basement provides ample storage, and the attached 11' x 26' garage adds everyday convenience. Ideal for first-time buyers, downsizers, or investors. Conveniently located to amenities. (id:51300)
Wilfred Mcintee & Co Limited
3996 Concession 7 Road
Puslinch, Ontario
Looking for the perfect blend of peaceful rural living and city convenience? This 2.77-acre vacant lot offers a rare chance to bring your dream home or dream lifestyle to life in a quiet, pastoral setting just minutes from it all. Zoned Agricultural with permitted residential use, the property is wonderfully versatile. Picture a charming country home, a home-based business, a cozy bed & breakfast, or even a small-scale hobby farm or greenhouse. Whether you're dreaming of wide-open space to raise a family, run a creative studio, or grow and sell your own products, the possibilities here are wide open.You'll love the setting: quiet country roads, big open skies, and room to breathe yet you're still close to local conservation areas, farmers' markets, and quaint small-town shops and restaurants. Plus, you're under 15 minutes from Guelph, Cambridge, and Hwy 401 access for easy commuting.Flat and mostly clear, the land is a true blank canvas. Bring your boots, your builder, and your big ideas - it's time to make your vision a reality. (id:51300)
Chestnut Park Realty (Southwestern Ontario) Ltd
540247 80 Side Road
Chatsworth, Ontario
Welcome to Your Dream Property! Discover the perfect blend of tranquility and convenience with this stunning 2.20-acre lot, ready for you to build the home you've always envisioned. Nestled among mature trees and offering breathtaking views, this property provides a peaceful, private setting that invites you to relax and connect with nature. Included is a luxurious 2021 40-ft. Arctic Wolf trailer, thoughtfully designed for maximum comfort and modern living an ideal retreat while you plan or construct your future home. Key infrastructure is already in place, featuring a newly drilled well, 200 Amp hydro service, and a rented propane tank, ensuring a seamless transition. Located just minutes from downtown Markdale, enjoy easy access to local shops, amenities, and services. Attention Hiker's just step from this property is the Rail Trail that extends from Orangeville to Owen Sound with miles & mile of beautiful trails. Plus, you're a short drive to Owen Sound, Lake Eugenia, and the renowned Beaver Valley Ski Club. This is outdoor living at its finest hiking, cycling, snowshoeing, snowmobiling, skiing, and ATV adventures are all right at your doorstep. Don't miss this rare opportunity to own a slice of paradise in a highly desirable area. (id:51300)
RE/MAX Hallmark York Group Realty Ltd.
Lot 19 Nelson Street
Arran-Elderslie, Ontario
Come Explore PAISLEY ; a growing community at the crook of Bruce Road 1 and 3. This vacant lot offers so many options. Build your dream home with large shop and still have room for gardens and spacious yard.. OR build a duplex ... options a plenty to consider. Water and Natural Gas lines to the lot. A quick walk brings you to Rotary Park which offers for a range of a sports with the Saugeen RIver rolling by. Stroll downtown to enjoy great food at local restaurants or pick up treats at the best little convenience store. The community is bustling - restored mill is now a lovely inn, a soon-to-open apartment complex, quaint shops, grocery store, arena, Royal Canadian Legion, Treasure Chest Museum and more. Fifteen minutes to Bruce Power; less than 30 minutes to Port Elgin or Walkerton. Rich in History , come take a look. (id:51300)
Century 21 In-Studio Realty Inc.
20938 Cherry Hill Road
Thames Centre, Ontario
Outstanding, approximately 26.1 Acre parcel in a fabulous location 10 minutes from East London & 8 minutes from Thorndale or Thamesford. Gorgeous site for a new luxury home and/or hobby/horse farm currently consisting of about 14-15 acres tiled/workable (currently rented at $2,600 annually), about 10 acres of bush (has not been altered/cleared in 25+ years) with pond at rear of property & about 1 acre at front of property with an older/smaller home which is currently not habitable. Rarely do properties of this calibre become available. Act fast. (id:51300)
RE/MAX Centre City Realty Inc.
101 Douglas Street
West Grey, Ontario
Welcome to 101 Douglas Street, a well-cared-for split-level bungalow situated on a quiet residential street on the south-west edge of Durham. This charming home offers a bright and functional layout ideal for families, couples, or anyone seeking a peaceful lifestyle in a friendly small-town setting. The main level features a welcoming open-concept living and kitchen area with tasteful finishes and a comfortable flow throughout. Warm, natural wood-inspired flooring adds character and a cozy ambiance to the space. From the main level, step out onto the deck and take in the beautifully open natural surroundingsperfect for morning coffee, outdoor dining, or simply enjoying the fresh country air. Two bedrooms and a full bathroom are located on this level, making everyday living convenient and accessible. The finished lower level provides generous additional living space, including a spacious family or recreation area with a cozy gas fireplaceperfect for gatherings or quiet evenings at home. A built-in bar enhances the space, making it ideal for entertaining family and friends. This level also includes a third bedroom and a second bathroom, offering excellent flexibility for guests, extended family, or a home office. Outside, the property features a private yard with plenty of room to relax, play, or garden. The home also includes an attached garage and a wide paved driveway that can accommodate up to four additional vehicles. Ample street parking is also available, providing convenience for visitors or larger gatherings. Located close to local amenities such as schools, parks, shops, and the scenic Saugeen River, this home combines comfort with convenience in one of Durham's most established neighbourhoods. A great opportunity to make your move to a welcoming community. (id:51300)
Right At Home Realty
179 Daniel Street
Erin, Ontario
The possibilities! Two living spaces with separate entrances, perfect for a growing or merging families. You must see the home to appreciate the size, close to 3500 sq.ft of finished living space. 3D tour and floor plan will allow you check-off all your family wants and needs. 2 Furnace & A/C units recently installed offers separate heat / cooling for both units. Incredible large fenced yard, parking for 8 cars, quiet street and amazing town of Erin!! Roof 2017, new kitchen in main unit, new bathroom upgrades. (id:51300)
Century 21 Team Realty Ltd.
103 Broomers Crescent
Wellington North, Ontario
Welcome to this beautifully crafted 2-bedroom, 2-bathroom bungalow that offers the perfect blend of style, comfort, and accessible living. Designed with ease and functionality in mind, this home features wide, open spaces ideal for those seeking one-level, mobility-friendly living. The inviting living room boasts soaring vaulted ceilings and a cozy gas fireplace, creating a bright and welcoming space for relaxing or entertaining. The kitchen is a standout with sleek granite countertops and a dream walk-in pantry, perfect for home chefs. The spacious primary bedroom includes a walk-in closet, a private 3-piece ensuite, and sliding doors leading to a concrete patio and tranquil backyard. A second set of sliding doors from the guest bedroom also opens to this peaceful outdoor space. Additional features include gas forced air heat, luxurious gas in-floor heating, and central air for year-round comfort. The large attached single-car garage is fully lined in metal for easy cleaning, and the covered front porch includes a gas line for your BBQ. This home combines practicality, elegance, and accessible design in one exceptional package. (id:51300)
Coldwell Banker Win Realty
7 - 7966 Fallon Drive
London North, Ontario
Welcome to Granton Estates by Rand Developments, a luxurious collection of high end two-story single detached homes, situated just north of London. These homes range from 2,080 to 2,446 square feet and feature a 40 ft 2-car garage and 50 ft 3-car garage. The entrance boasts an impressive 18 ft high foyer that is open to above and features all high-end finishes with a contemporary touch. Granton Estates homes come standard with luxurious upgrades such as a custom glass shower in the master ensuite, high-end flooring and quartz countertops in the kitchen and all washrooms. The property also has massive backyards that overlook plenty of green space. Discover Granton Estates and have a tranquil escape from the bustling suburbs whilst enjoying a peaceful neighborhood that still offers convenient access to all amenities. With twenty-five distinctive luxury home designs available, you can easily find the dream home you have always envisioned while still enjoying the charm of the countryside. (id:51300)
RE/MAX Real Estate Centre Inc.
4 Hill Street
Erin, Ontario
Welcome to this charming two-storey home, nestled in the quaint and peaceful town of Hillsburgh. This beautifully maintained property is situated on just under one acre of a manicured lot in an executive subdivision, offering tranquility and privacy in a quiet area. The upper level hosts a convenient laundry room and three well-appointed bedrooms. The home also showcases gleaming hardwood floors and a cozy gas fireplace, creating a warm and inviting atmosphere. The large Primary bedroom with walk in closet and 4 pc ensuite featuring glass shower, soaker tub and heated floors. Bedrooms 2 and 3 are bright and have gleaming hardwood and share a well appointed bathroom. The basement boasts another bedroom, separate entrance with a walk-up, offering excellent potential for rental income or multigenerational living. Lower level recently refreshed with new carpet and fresh paint. Enjoy your morning coffee or evening relaxation on the large covered front porch. The property also includes an oversized two-car garage and ample parking for up to eight vehicles. This is a rare opportunity to own a move-in ready home in one of the areas most desirable neighborhoods. Don't miss out on this exceptional offering! (id:51300)
Royal LePage Rcr Realty
14 Heather Avenue
Erin, Ontario
Welcome to affordable, peaceful living in the heart of Erin! This cozy 2-bedroom, 1-bathroom mobile home is nestled in the well-maintained and friendly Stanley Park community. Perfect for first-time buyers, downsizers, or anyone seeking a quiet retreat, this home offers a great layout with functional living space and plenty of natural light. Located on a dead end street and backing onto the Elora Cataract Trailway system step inside to find a great sized open concept living area, an eat-in kitchen with ample cabinetry, and two comfortable bedrooms with good closet space. Stanley Park is known for its tranquil setting, friendly neighbours, and convenient access to Erin's charming downtown, local shops, and restaurants. Low-maintenance living with an affordable price tag. Don't miss your opportunity to own a piece in this peaceful community. (id:51300)
Century 21 Millennium Inc.
194588 Grey Road 13
Grey Highlands, Ontario
Welcome to Your Dream Retreat in the Heart of Beaver Valley Nestled on over 1 acre of rolling countryside (145 ft x 300 ft), this beautiful property offers the perfect year-round escape, just minutes from Beaver Valley Ski Club. Whether you're looking for a serene weekend getaway, a place to build your dream home, or the start of a homestead, this is a rare opportunity in one of Ontario's most scenic regions. With summer coming into full bloom, this property comes alive with lush greenery, apple and pear tree, raspberry bushes and expansive views. Enjoy a lifestyle rooted in nature, where your days are filled with hiking, cycling, paddling on the Beaver River, or exploring nearby trails. Evenings are ideal for bonfires, stargazing, and unwinding to the sounds of the countryside. A charming old log cottage sits on the land, offering potential for renovation or rebuild. With hydro, septic, and a dug well already in place, you can save significantly on development fees by building on the existing footprint. This property is also perfect for those seeking a homestead or outdoor sanctuary grow your own food, create natural gardens, and breathe in the beauty of the valley. A true four-season lifestyle awaits, just steps from skiing, paddling, and the heart of Beaver Valley. (id:51300)
Bosley Real Estate Ltd.



