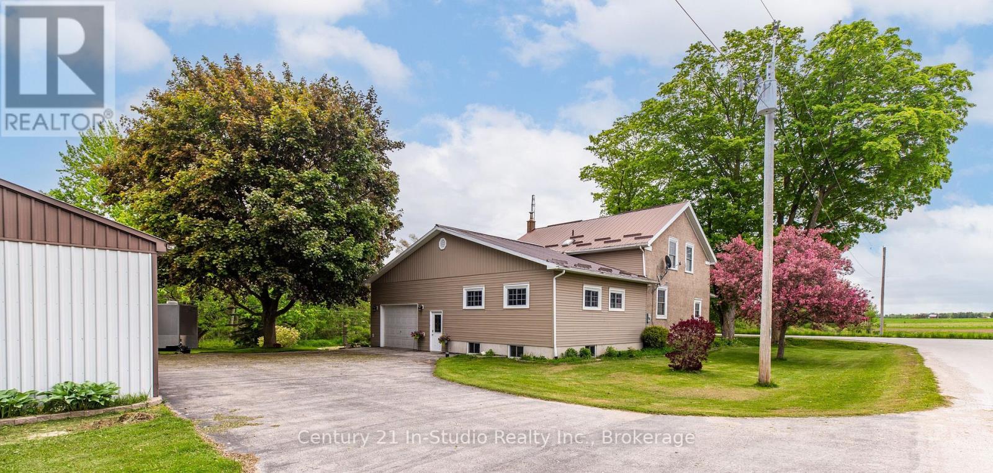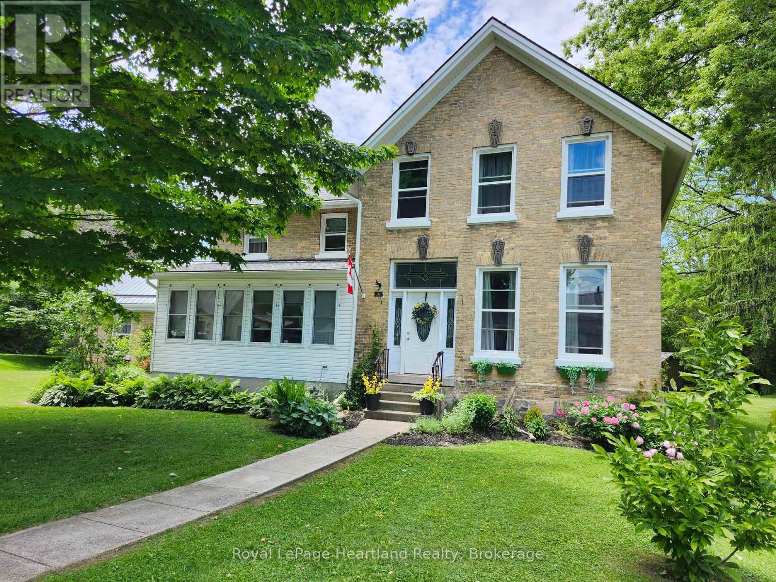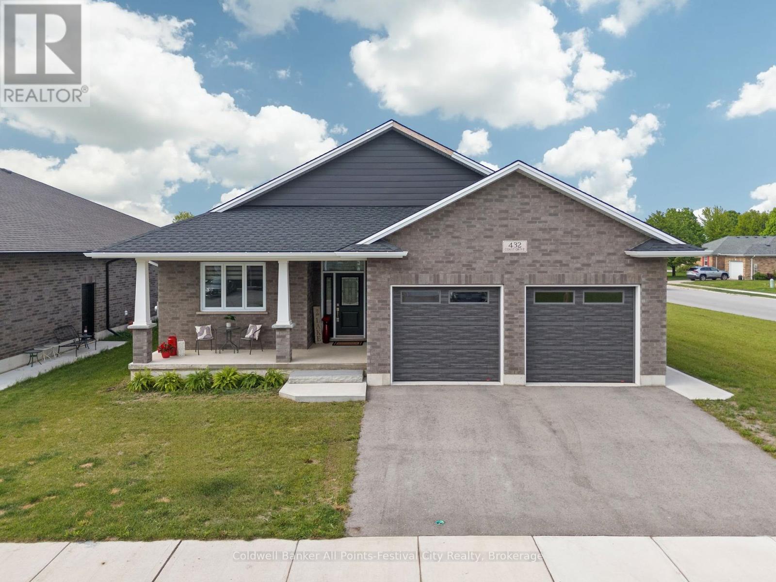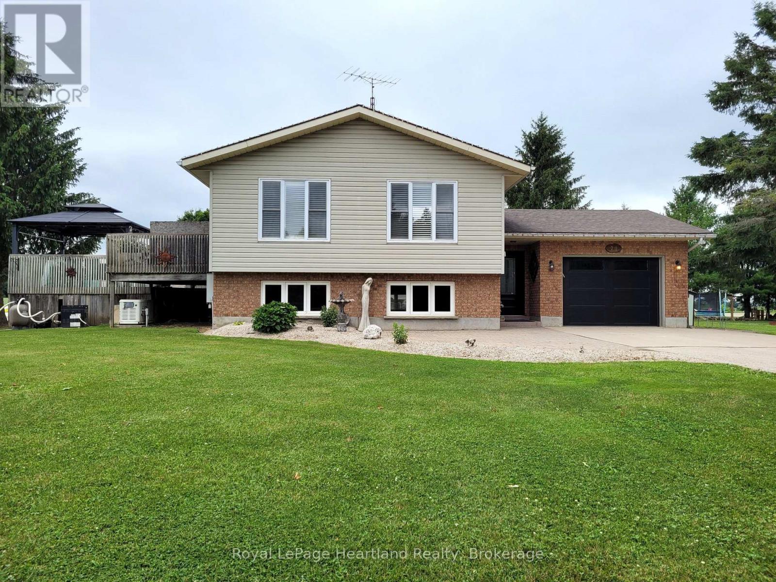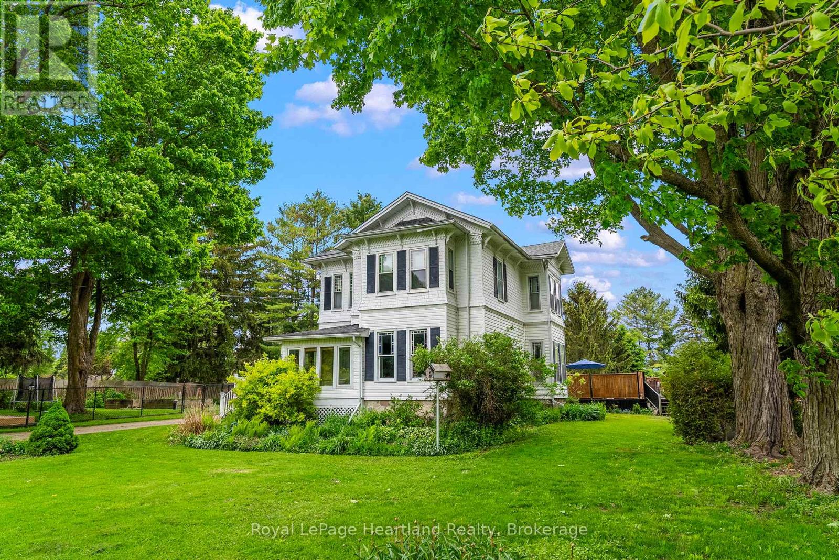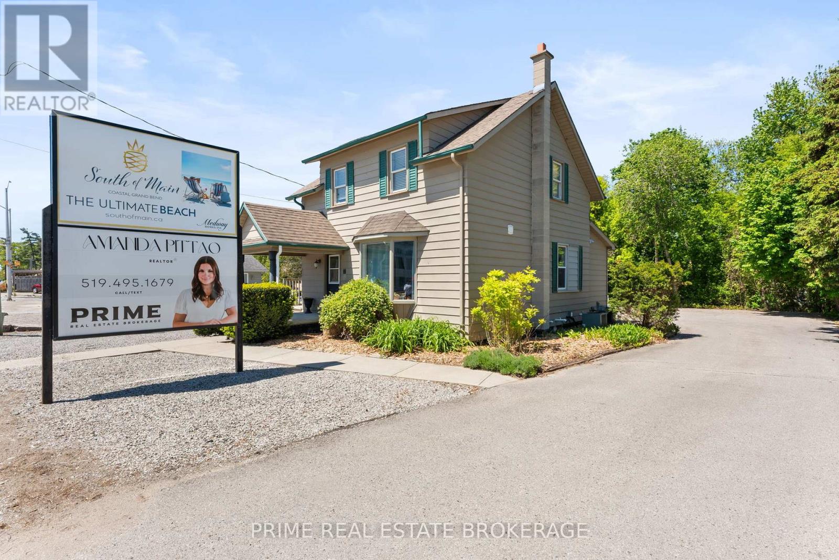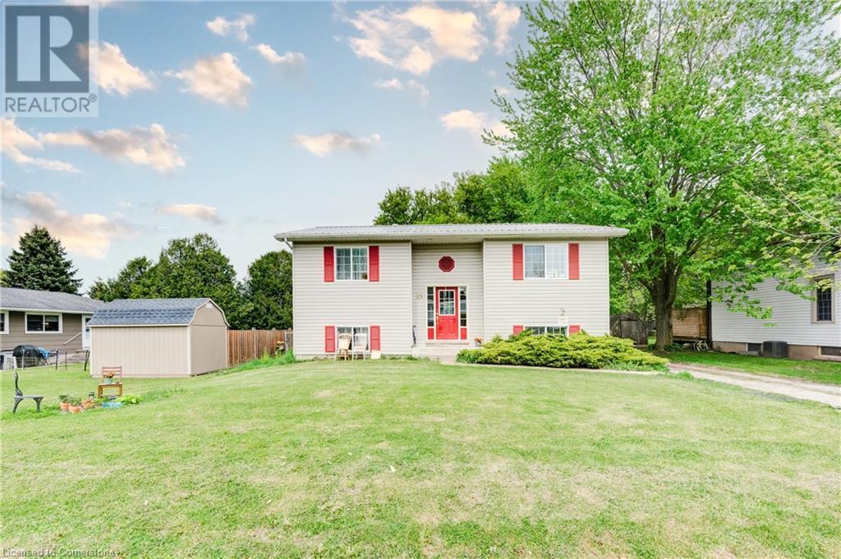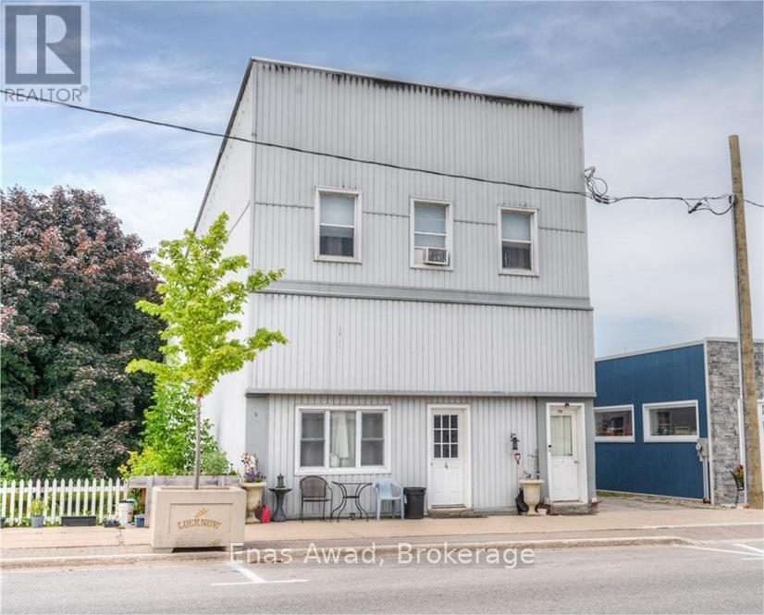Listings
85695 St. Helens Line
Ashfield-Colborne-Wawanosh, Ontario
Looking for a beautiful property in the quiet countryside that is ideal to raise a family, enjoy nature, have a home based business or even retire to? This property features a spacious 4 bedroom home with beautiful updates that you will be proud of. From the gorgeous kitchen with granite countertops, a lovely island and stainless steel appliances to all of the charm and character this updated century home exudes, you'll feel at home the minute you walk in the door. So much care has been put into making this a very comfortable and welcoming home. There is central air conditioning, a generator incase the hydro goes out, the main floor is wheelchair accessible, the furnace & windows have been updated, and an addition to the original house features a lower level rec room, a main floor family room and a nicely finished, spacious attached garage with access into the house and also to the back yard patio. Outside you'll enjoy mature landscaping and a scenic view of the steam that graces the back of the property. This 0.68 acre lot has ample room for a garden if you desire or just enjoy the park like setting as it is. And not to be overlooked is the 56'x28' heated garage with cement floor throughout, that has an additional storage lean on the north end providing another 12'x28' of storage space. Centrally located between Wingham, Goderich and Kincardine it's only a short drive to hospitals, shopping, restaurants, the beaches of Lake Huron, great local employers and much much more. (id:51300)
Century 21 In-Studio Realty Inc.
9 Mill Road
Huron East, Ontario
It's not often that a truly magnificent property like this comes on the market! This property is backing directly onto the Bayfield River and offers spectacular year round panoramic views of your own paradise. This stately family home has been significantly renovated to offer a modern interior living space while also preserving the unique character features of this century home. Formerly a functioning hotel and brewery in the 1800s, this home has a very cool history! The main level offers soaring ceilings, open concept kitchen with a large island and ample picture windows to admire your views. You'll appreciate the large kitchen pantry and walk-in mudroom closets to truly maximize the modern main floor functionality of the space. Upstairs boasts 5 bedrooms, including a gorgeous primary suite with stunning views over the paddocks and river, and a laundry room. The lower level of the home has an extra finished space, perfect for home office or gym room. You'll appreciate the barn (with hydro and 2 stalls) and paddocks directly on this property. The barn offers great storage and a large workshop area for the hobby enthusiasts. Only 30 mins into Stratford or an hour into K-W or London, this makes owning your own country-like property within reach. Charming small town living offers a wonderful place to raise a family and enjoy a slower pace of life. Book your showing today! (id:51300)
RE/MAX Reliable Realty Inc
142 Maple Street
Central Huron, Ontario
Looking for the perfect family home? Welcome to 142 Maple Street, Clinton, where character, space, and location come together seamlessly. Situated on a generous 132' x 165' double lot, this stately home is centrally located just steps from schools, parks, the community centre, and downtown amenities. Step inside to find a bright and inviting interior featuring original hardwood floors and soaring ceilings throughout most rooms. The spacious dining room greets you off the front entrance and flows effortlessly into the cozy living room, creating an ideal space for gatherings and everyday living. The kitchen boasts a charming original farmhouse sink, a walk-in pantry, and plenty of room for a breakfast nook or future custom renovations to suit your family's needs. A four-season sunroom at the front of the home offers a perfect spot to enjoy morning coffee and watch the world go by. Convenience is key with main floor laundry, a handy 2-piece powder room tucked beneath the stairs, and a versatile bonus room ideal for a home office, gym, or additional storage. Upstairs, you'll find four comfortable bedrooms and a beautifully renovated bathroom (2023) featuring a luxurious soaker tub. Outdoors, the expansive backyard offers endless possibilities: an above-ground pool with deck, a storage shed, and plenty of open space whether you're dreaming of gardens, a workshop, or a game of catch with the kids. This home has seen numerous updates, including a wood stove installation, a new furnace and central air system in 2019, roof and eavestroughs with leaf guards in 2023, extra insulation added to the attic, and the fully renovated upstairs bathroom in 2023. Don't miss your chance to own a timeless, family-friendly home with room to grow and make your own. Contact your REALTOR today to book a private showing. (id:51300)
Royal LePage Heartland Realty
432 Coast Drive S
Goderich, Ontario
Discover your dream home just moments from the pristine shores of Lake Huron in "The Prettiest town in Canada" Goderich ON. Built in 2021, this beautifully designed home offers over 1900 square feet of stylish open - concept living space, perfect for relaxing and entertaining. Step inside to find a bright airy layout featuring spacious kitchen with island and hard surface counter tops along with patio door access off the dining area and primary bedroom. Enjoy the convenience of main floor laundry located right off the spacious double car garage and mudroom. Take in breathtaking lake views from your front yard or enjoy a short stroll, 3 homes away, to the water's edge. Whether it's morning coffee with a sunrise or evening walks to see the sunset by the shore, this location offers the perfect blend of nature and comfort. Don't miss out on this rare opportunity to own a modern 3 bedroom home in a peaceful, sought-after lakeside community. Seller willing to look at all offers. (id:51300)
Coldwell Banker All Points-Festival City Realty
187 Pellisier Street
Grey Highlands, Ontario
Located in the picturesque village of Eugenia, this beautifully crafted bungalow offers the perfect blend of comfort, function, and location. With three bedrooms and three bathrooms spread over two levels, the home is ideal for families, weekenders, or those seeking a peaceful year-round retreat in one of Grey County's most sought-after destinations. The main floor features two spacious bedrooms and two full bathrooms, including a bright, open-concept living space that invites both relaxation and entertaining. A cozy propane fireplace anchors the living room, while the expansive kitchen provides plenty of room to cook, gather, and enjoy meals together. Just off the main living area, a dedicated pool table room with solid oak flooring offers a fun and social space that can easily serve as a games area or home lounge. The walk-out basement, offers a third bedroom and another full bathroom perfect for guests or extended family. In-floor heating in both the basement and garage ensures year-round warmth and comfort. A large heated workshop with double doors in the basement provides the perfect space for tools, hobbies, or storage. There's also a cold storage room for preserving seasonal goods or wine. Outdoors, the home continues to impress. A concrete driveway and walkway add to the curb appeal and practicality, while the composite deck offers the ideal spot for outdoor dining or relaxing, complete with a propane barbecue hookup for easy grilling. From your doorstep, enjoy walking access to both Lake Eugenia and the stunning Eugenia Falls. With Beaver Valley just a short drive away, the area offers endless opportunities for hiking, skiing, and exploring. This is more than a home, its a lifestyle. Whether you're seeking a full-time residence or a tranquil weekend escape, this Eugenia bungalow delivers exceptional quality, comfort, and location in equal measure. (id:51300)
Keller Williams Realty Centres
135 Pugh Street
Milverton, Ontario
Welcome to 135 Pugh Street — where luxury meets flexibility. Experience upscale living in this 1565 sq ft semi-detached home, thoughtfully crafted by Cailor Homes. Backing directly onto a lush forest, this property offers rare, uninterrupted privacy in the charming and growing community of Milverton. Priced at $699,000, this home delivers space, style, and exceptional value—especially when compared to similar properties in nearby urban centres. Imagine a semi-detached custom home with high-end finishes, a designer kitchen with oversized island, upgraded flat ceilings, dual vanity and glass shower in the ensuite, and a spacious walk-in closet. The layout is fully customizable with Cailor Homes’ in-house architectural team, or you can bring your own plans and vision to life. Looking for an investment opportunity or multigenerational living? This property is also being offered as a legal duplex for $725,000, allowing you to live in one unit and rent the other—or maximize your income potential with a dual rental setup. Each unit will maintain the same quality craftsmanship and attention to detail Cailor Homes is known for. Don’t miss this rare opportunity to own a fully customizable luxury semi—with forest views and legal duplex potential—at a fraction of the cost of big city living. (id:51300)
Royal LePage Crown Realty Services
20 Crawford Street
North Huron, Ontario
Welcome to 20 Crawford St, a beautiful country setting subdivision just south of Wingham. As soon as you step into this modern side split, you will fall in love. Inside the front door you are greeted by the perfect area to kick off your coats and boots. Up a few stairs you are welcomed by an open area great room featuring a newly custom kitchen with a huge island, quartz countertops, built in appliances and beautiful California Shutters throughout. The dining area and cozy family sitting area does not lack natural sunlight at all. Just off the dining room is a patio door leading you to where you will spend most of your summer, hanging out on the deck and cooling off in the pool. On the main level there are 2 bedrooms & 2 bathrooms including; a primary bedroom with ensuite. On the lower level you will enjoy a large Rec. room - perfect for snuggling up by the gas fireplace on those cold winter nights, an additional bedroom plus a bonus room for the kids or a place for your games, crafts and hobbies. This home has so much to offer, whether you're looking for a large property or perhaps even looking for the opportunity to have a multi-family home. The downstairs could easily be created into a in-law suite or separate living area. Contact your REALTOR today, to take a look. (id:51300)
Royal LePage Heartland Realty
1047 Gibson Street
Howick, Ontario
Step back in time and embrace the elegance of this stunning Victorian-style two-story home located in a picturesque setting directly across from the serene Maitland River. Boasting timeless charm and modern comforts, this home offers a lifestyle of both luxury and tranquility. Complete with 4 spacious bedrooms to allow for your family to grow and make endless memories for years to come. The main floor boasts a generously sized living and formal dining area, as well as a spacious kitchen with ample countertop and cabinetry space all featuring high ceilings, intricate crown moldings, and large floor to ceiling windows that flood the rooms with natural light. The large fenced in yard and your very own private swimming pool provide the ideal space for relaxing summer afternoons or entertaining family & friends. Nestled across from the scenic Maitland River, enjoy peaceful views, walking trails and an abundance of natural beauty just steps from your front door. The long driveway and detached garage provide additional storage space and ample space to park or work on your toys. This home offers the perfect blend of historic elegance and modern amenities in an stunning riverview setting. This home provides the feel and comfort of one you would read about in story books. Dont miss the opportunity to make this dream home your reality! (id:51300)
Royal LePage Heartland Realty
135 Pugh Street
Milverton, Ontario
Welcome to 135 Pugh Street — where luxury meets flexibility. Experience upscale living in this expansive semi-detached home, thoughtfully crafted by Cailor Homes. Backing directly onto a lush forest, this property offers rare, uninterrupted privacy in the charming and growing community of Milverton. This home delivers space, style, and exceptional value—especially when compared to similar properties in nearby urban centres. Imagine a semi-detached custom home with high-end finishes, a designer kitchen with oversized island, upgraded flat ceilings, dual vanity and glass shower in the ensuite, and a spacious walk-in closet. The layout is fully customizable with Cailor Homes’ in-house architectural team, or bring your own plans and vision to life. Prefer a traditional family layout with room to grow? Don’t miss this rare opportunity to own a fully customizable luxury semi—with forest views and future development potential—at a fraction of the cost of big city living. This property is also available as a single-family home with an unfinished basement for $699,000. (id:51300)
Royal LePage Crown Realty Services
47 Ontario Street S
Lambton Shores, Ontario
Welcome to 47 Ontario Street South, Grand Bend, a well-located C2-zoned property in a high-visibility area with steady traffic and strong curb appeal. This two-unit building features excellent frontage, on-site parking, and walkability to Grand Bends shops, restaurants, and famous blue water beaches. The main floor unit will be vacant as of the end of September 2025, presenting an opportunity for new commercial tenancy. Both units have been recently renovated, offering a low-maintenance investment opportunity. The layout may suit a variety of future commercial uses such as retail, office, or service-based businesses, subject to zoning and municipal approval. Enjoy reliable rental income today while securing a prime property in one of Ontarios most vibrant lakefront communities. Any plans for mixed-use or redevelopment should be confirmed with the Municipality of Lambton Shores. Buyer to verify all permitted uses. (id:51300)
Prime Real Estate Brokerage
25 North Street
Egmondville, Ontario
Enjoy easy country living in a friendly small-town setting with this 1,800 sq ft raised bungalow: built in 2004 with energy-smart ICF walls, it sits on a park-like 438-ft-deep lot that’s perfect for big gardens, bonfires, or future ideas, and its flexible 2 + 2 bedroom layout (plus in-floor heat and two full baths) lets you flip spaces into offices, hobby rooms, or a guest suite as life changes—all while the real showpiece, an oversized detached two-car garage that feels more like a pro-level shop, offers high ceilings, roughed-in in-floor gas heat, and plenty of room for projects, toys, or even a home business; add in the quiet streets, starry nights, and a tight-knit community just minutes from everyday conveniences, and you’ve got a solid home with the space and freedom to make it exactly what you want. (id:51300)
Flux Realty
558 Campbell Street
Huron-Kinloss, Ontario
Mere Posting. For more information please click on "More Information" Link Below. . Attention investors, a rare opportunity to buy a legal 4 plex in Lucknow under 500k!! 558 Campbell has 2 two bedroom units and 2 three bedroom units with separate hydro meters. Tenants pay their own heat and hydro, electric baseboard heating in all units. New IPO roof professionally installed in 2024. Units 1,2 & 4 are tenanted while unit 3 (3 bed, 1 1/2 bath) is vacant but ready to rent and newly updated with fresh paint, flooring, interior doors, bathroom vanities, trim, and some new lighting and baseboard heaters. Seller willing to find tenant using professional property management if desired. Parking at rear for 5 cars. Priced at a CAP rate of 6% fully rented. Income and expense report available to send on request, call today! (id:51300)
Enas Awad

